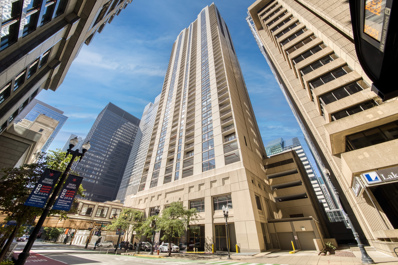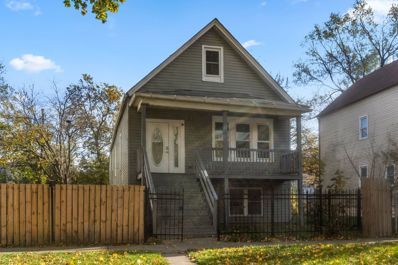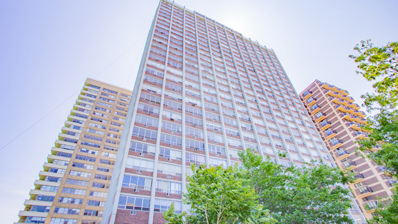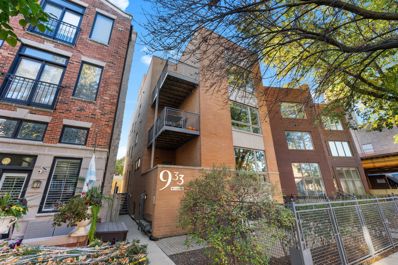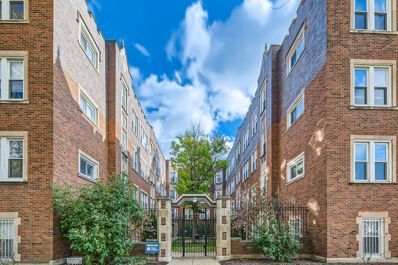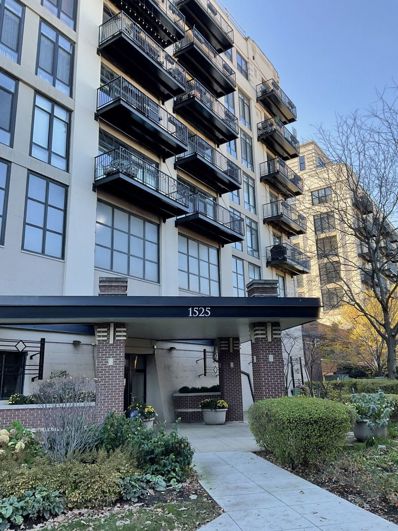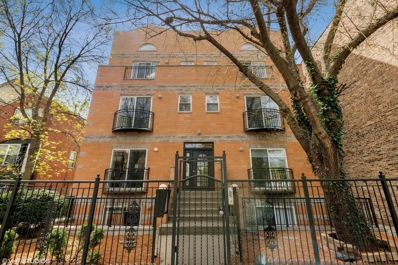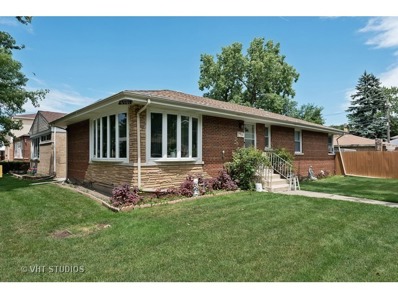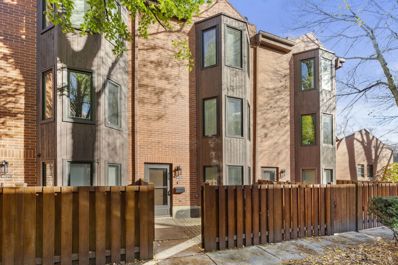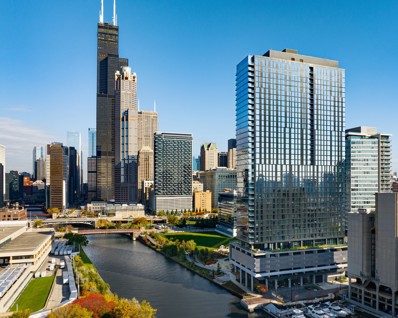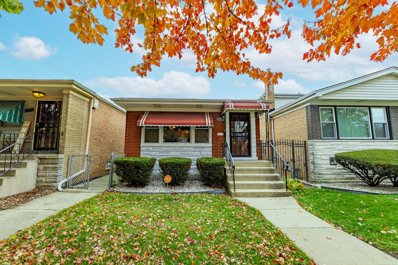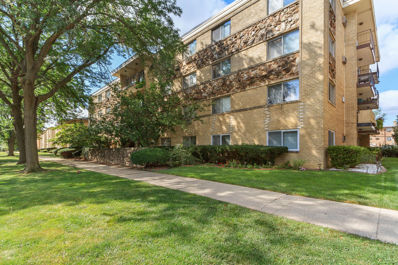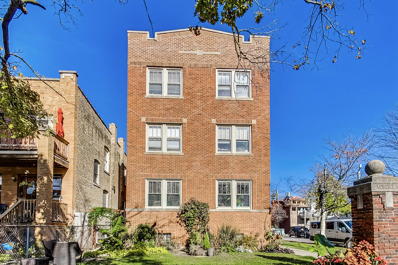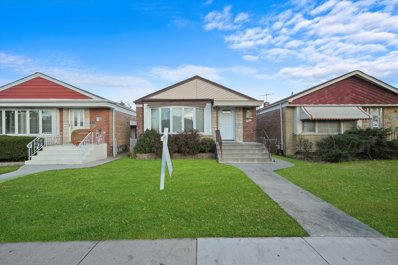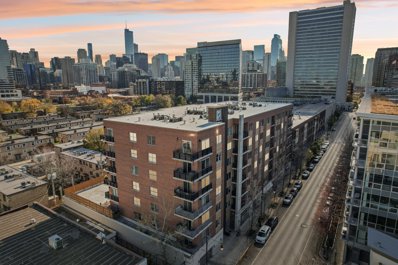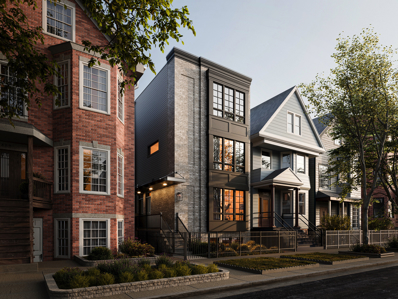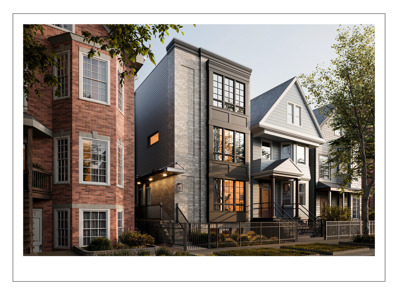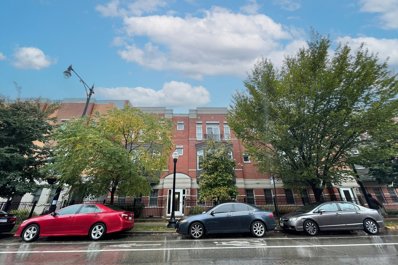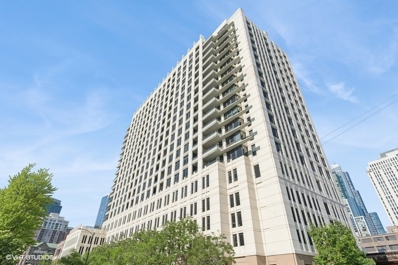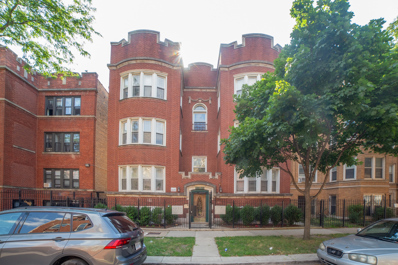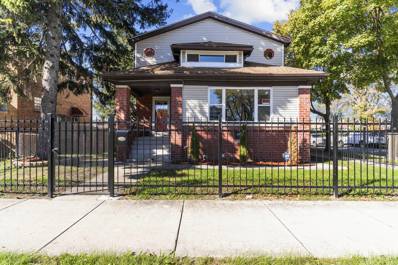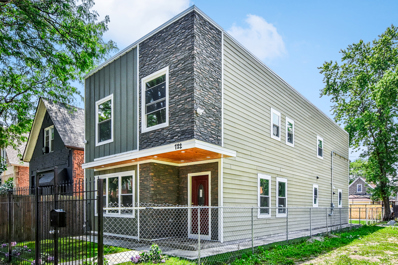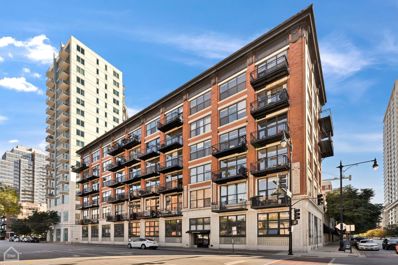Chicago IL Homes for Sale
- Type:
- Single Family
- Sq.Ft.:
- n/a
- Status:
- Active
- Beds:
- 1
- Year built:
- 1989
- Baths:
- 1.00
- MLS#:
- 12208910
ADDITIONAL INFORMATION
Unbelievable city views await you from this large, updated 1 bed/1 bath condo on the 34th floor of a full-amenity building in the heart of downtown Chicago. The spacious floor plan includes an updated kitchen with stainless steel appliances, great cabinet space, and tile floors, flowing into an expansive living room that can accommodate multiple seating areas or a formal dining setup. The east-facing floor-to-ceiling windows flood the unit with natural light, offering breathtaking city and lake views that you can enjoy from the XL balcony. The large bedroom has space for a king-size bed and a desk, along with a walk-in closet. Perfect for both owner-occupiers and investors, the unit is currently vacant and ready for move in with freshly painted walls. The building has no rental cap. This is truly an investor's dream! This unit has a parking spot which is a rare find in the building for an extra $25K. The building is pet- and investor-friendly with a host of amenities, including a 24-hour door person, fitness center, indoor heated pool, sundeck, and more. Plus, you're steps away from the best of Chicago: the Riverwalk, Millennium Park, theaters, Michigan Avenue, and the upcoming Google HQ. Easy access to CTA bus and train lines makes commuting effortless. Whether you're looking for a primary residence or an investment property, this unit offers unbeatable value in a prime location. Schedule your showing today!
- Type:
- Single Family
- Sq.Ft.:
- 1,600
- Status:
- Active
- Beds:
- 2
- Year built:
- 1893
- Baths:
- 2.00
- MLS#:
- 12208876
ADDITIONAL INFORMATION
Welcome home to this beautiful recently rehabbed home. This home offers modern finishes with an open concept layout. This spacious homes has a total of 3 spacious bedrooms and two full bathrooms. The finished basement adds flexibility and is ready for your personal touches. This home has great potential, whether you're a first-time buyer or looking to expand. Conveniently located near South Lake Shore Drive and local amenities, this gem is a must-see for buyers in Chicago's vibrant South Chicago neighborhood.
- Type:
- Single Family
- Sq.Ft.:
- 2,600
- Status:
- Active
- Beds:
- 4
- Year built:
- 1970
- Baths:
- 4.00
- MLS#:
- 12208824
- Subdivision:
- Granville Beach
ADDITIONAL INFORMATION
Welcome to your future investment opportunity or personal lakeside retreat in fabulous Edgewater Beach! Step outside and go for a swim in Lake Michigan, take a stroll in adjacent Berger Park, have a cocktail at the Waterfront Cafe, and walk west down Granville for the best restaurants, shops, and bars in the neighborhood. Just a few blocks from Loyola University and four blocks north of Lakeshore Drive- this location cannot be beat! This rare listing features two spacious two-bedroom, two-bathroom units combined under one tax pin, offering unparalleled flexibility and investment potential. Both corner-unit condos boast spectacular lake views featuring 1300 square feet of living space. Imagine the possibilities: maintain the current configuration and separate the units into two distinct tax pins to unlock immediate equity, or combine both units to create your own expansive 4 bedroom, 4 bathroom 2600 square foot lakeside oasis, tailored to your vision and lifestyle. Both units are currently tenant-occupied through summer 2025, providing a steady stream of rental income and making this an attractive investment opportunity. With the security of existing leases, you can plan your next steps with confidence, whether you're looking to maximize returns or eventually create a bespoke residence. The assessment of $1901.24/month includes heat, cable, water, doorman, exercise facilities, common insurance, scavenger, exterior maintenance, lawncare, and snow removal. The building itself has undergone significant improvements, featuring new tuckpointing and facade work, as well as updated lobby decor, ensuring a fresh and modern feel. Building amenities include spectacular rooftop overlooking Lake Michigan, top floor exercise facilities with views for days, top floor party room, assigned storage locker, bike storage, on-site parking (assigned spaces priced at $140-160/month), laundry facilities, and on-site management and building engineer. This property offers endless possibilities for investors and homeowners alike. Don't miss the opportunity to make this lakeside retreat your own.
- Type:
- Single Family
- Sq.Ft.:
- 2,000
- Status:
- Active
- Beds:
- 3
- Year built:
- 2014
- Baths:
- 3.00
- MLS#:
- 12208818
ADDITIONAL INFORMATION
Offer has been verbally accepted... waiting on relocation company signatures. Welcome home to this spectacular 3-bedroom, 2.1-bathroom duplex-down condo in the heart of East Lakeview - where vibrant city living meets the comfort of a spacious, sun-filled home! Just steps away from the lively Sheffield Corridor, this newer-construction condo has everything on your checklist: GARAGE PARKING, a PRIVATE ENTRANCE, and not one, but TWO PRIVATE OUTDOOR SPACES! Step into the main level and be wowed by a bright, open-concept living and dining area with gleaming hardwood floors and a huge picture window overlooking the lush, tree-lined street. The chef's kitchen is built to impress, featuring high-end stainless steel appliances, luxurious quartz countertops, sleek Italian cabinetry, and a sizable island with a breakfast bar-ideal for entertaining! A convenient powder room with updated lighting and a walk-out balcony make this the ultimate setup for hosting friends and family. Head downstairs to the cozy retreat of three spacious bedrooms and two full baths. The primary suite is a true sanctuary, boasting a custom walk-in closet, dual vanities, an oversized soaking tub, and a separate glass steam shower. Plus, you'll love the large walk-out brick paver patio, a perfect spot for relaxing in the warmer months - pets will love it too! This home is loaded with extras, including additional storage space, in-unit washer/dryer, LED lighting throughout, Definitive surround sound speakers, and a full security and intercom system. Situated on a charming street in one of East Lakeview's best locations, you're moments from the CTA red/brown/purple lines, parks, Wrigley Field, Lake Shore Drive, Belmont Harbor, and all the fantastic shopping, dining, and recreation Lakeview has to offer. This isn't just a condo; it's a lifestyle! Don't miss your chance to make it yours - schedule a showing today!
- Type:
- Single Family
- Sq.Ft.:
- n/a
- Status:
- Active
- Beds:
- 1
- Year built:
- 1932
- Baths:
- 1.00
- MLS#:
- 12208780
- Subdivision:
- Lawndale Commons Condos
ADDITIONAL INFORMATION
Presenting a beautiful 1-bedroom, 1-bathroom condo in the lively Albany Park neighborhood! This inviting unit is bathed in natural light, thanks to its impressive tall windows. The home features modern stainless steel appliances and a stylish kitchen with elegant granite countertops and soft-close drawers. In addition to a newly renovated bathroom, the condo showcases new vinyl flooring that enhances its contemporary vibe. Its prime location offers easy access to shopping and transportation, including the I-90 highway, Metra, and the Brown Line, with Northeastern Illinois University just moments away. Seize the opportunity to make this delightful condo your new home!
- Type:
- Single Family
- Sq.Ft.:
- 1,200
- Status:
- Active
- Beds:
- 2
- Year built:
- 2003
- Baths:
- 2.00
- MLS#:
- 12208772
ADDITIONAL INFORMATION
Discover this beautifully-updated loft condo with abundant natural light and modern finishes. This south-facing, 2 bed/2 bath unit comes with indoor heated garage parking. Gourmet kitchen: granite countertops, a spacious granite island, and GE Profile stainless steel appliances, including a refrigerator, dishwasher, oven, and microwave. Updated interiors: freshly painted throughout, with newly-refinished hardwood floors in the living area and brand-new engineered hardwood flooring in both bedrooms, and smart custom shades in the living room with remote control, and Honeycomb shades in the bedroom. Modern amenities: high ceilings, a cozy fireplace, in-unit washer/dryer, and a private balcony. Building amenities: Enjoy convenient living with on-site management, on-site security, elevators, high-speed internet, an exercise room, bike storage, secured package room, and a personal storage locker. HOA covers both interior and exterior maintenance, landscaping, snow removal, internet, and water. Community perks: University Village offers a vibrant social scene with community events hosted by the social committee throughout the year. Enjoy proximity to Pilsen, Greek Town, and Taylor Street, with an array of restaurants, shops, and retail options. Located near public transportation and major expressways for easy commuting, this condo combines luxury, convenience, and community in a prime location.
- Type:
- Single Family
- Sq.Ft.:
- n/a
- Status:
- Active
- Beds:
- 3
- Year built:
- 2004
- Baths:
- 3.00
- MLS#:
- 12208644
ADDITIONAL INFORMATION
Bright, updated 3-bedroom, 2.1-bathroom duplex-down with THREE private outdoor spaces and a gated parking spot located in sought after Wicker Park neighborhood! Smart dual-zoned floorplan lives like a single-family home with two large living spaces. Upon entry, you are greeted by the wide east-facing living room with a cozy wood-burning fireplace on a black accent wall, floor-to-ceiling built-in bookshelf with cabinets and a Juliet balcony overlooking the beautifully manicured courtyard + tree-lined street. Main level features hardwood flooring, recessed lighting, coat closet and modern powder room. Eat-in kitchen boasts granite countertops, 42" light gray cabinetry, marble subway tile backsplash, stainless steel appliances including a newer dishwasher (2022), eye-catching black light fixtures, dedicated dining space that comfortably fits a full-size table, large organized walk-in pantry and direct access to a MASSIVE covered deck perfect for grilling and entertaining. King-size primary suite completes the main level and has two organized closets, sleek ceiling fan and spa-like ensuite marble bathroom with a double-sink vanity, deep jetted jacuzzi tub and separate stand-up shower with body sprayers + bench. Lower level with high ceiling features a bright and airy family room with a large patio, two additional sizable bedrooms with organized closets and easy access to a full bathroom with a shower/tub combo + linen closet, side-by-side front-load washer/dryer, and storage space. Additional features of this home include custom Hunter Douglas shades throughout, Nest Thermostats, security system, coat closet, new furnace (2023) and replaced roof in 2023/24. One exterior gated/secured parking space and additional storage are included in the price. Unbeatable location with easy access to public transportation, the 606, Humboldt Park, Kennedy Expressway, and all the best restaurants, bars, and shops Wicker Park has to offer!
- Type:
- Single Family
- Sq.Ft.:
- 1,213
- Status:
- Active
- Beds:
- 3
- Year built:
- 1955
- Baths:
- 3.00
- MLS#:
- 12208572
ADDITIONAL INFORMATION
Bright and sunny ranch home sits on a double corner lot. Full finished basement has 2 bedrooms and 1 bath. Nicely fenced yard and 2 car garage. Plenty of space to build new or add an addition.
- Type:
- Single Family
- Sq.Ft.:
- 1,541
- Status:
- Active
- Beds:
- 2
- Year built:
- 1985
- Baths:
- 3.00
- MLS#:
- 12208539
ADDITIONAL INFORMATION
Offer has been verbally accepted pending signatures. Welcome to the heart of Lincoln Park, where location is king! Set within the sought-after Oscar Mayer Elementary School district, this gorgeous 2-bedroom home (with a versatile first-floor den that easily converts to a 3rd bedroom) has it all. This 2.5 bath, attached garage gem is a perfect blend of charm and practicality. Step into a stunning eat-in kitchen, showcasing cherry 42" cabinetry, sleek granite countertops, and high-end stainless steel appliances-ideal for both the budding chef and seasoned entertainer. Flow into the spacious living room, where gleaming hardwood floors, a cozy fireplace, and a classic bay window invite you to enjoy scenic views of the charming courtyard. The upstairs bedrooms offer ample space, including an abundance of professionally organized closets. Beautifully finished stone baths make every morning feel like a trip to the spa. Need extra space? The first floor is a dream, featuring a family room that can double as a 3rd bedroom, opening up to a private, fenced-in patio for outdoor relaxation or entertaining. This home's attached garage is generously sized, with plenty of room for storage. With low monthly assessments, recent upgrades-including newly refinished hardwood floors, a new roof, and a custom-shaded skylight-there's nothing left to do but move in and start enjoying! And the location? Perfectly situated within walking distance to Armitage's chic shopping and dining, North Ave's retail therapy, and entertainment at the renowned Steppenwolf Theater. For commuters, an easy walk to the Brown or Red lines. Homes like this don't last in Lincoln Park!
- Type:
- Single Family
- Sq.Ft.:
- 1,223
- Status:
- Active
- Beds:
- 2
- Year built:
- 2023
- Baths:
- 2.00
- MLS#:
- 12206802
ADDITIONAL INFORMATION
SOLD BEFORE PRINT. Experience sophisticated urban living like never before at The Reed, a brand-new luxury riverfront development in Chicago's Southbank neighborhood. Designed for exceptional lifestyles - this sustainable development by Lendlease, designed by Perkins + Will, offers first class amenities, sleek industrial-led design, direct Riverwalk and park access and stunning views. Thoughtfully curated, premier amenities with a focus on wellness include a dedicated fitness club with outdoor terrace, strength and motion studios, weekly fitness classes, massage room, salon, interactive sports simulator and media room. Additional private amenities that are the definition of next-level living include serene co-working and study spaces, upscale kitchen with private dining, plush lounges, 15,000 SF outdoor amenity deck, complete with a pool and cabanas, patio lounge with fire pits, open-air kitchen and grilling area with al fresco dining spaces. Residence 4009 features floor to ceiling windows, wide-plank hardwood flooring, spa-like baths and custom kitchen with sleek cabinetry, quartz counters, tile backsplash and Bosch panel appliances. Full-service building including 24-hr door staff, in-unit package service, drop-off dry cleaning services and more. Secure, indoor parking available. Condos delivering now and model residences now available for viewing by appointment daily!
- Type:
- Single Family
- Sq.Ft.:
- 2,080
- Status:
- Active
- Beds:
- 3
- Year built:
- 1961
- Baths:
- 2.00
- MLS#:
- 12206680
ADDITIONAL INFORMATION
Just in time for the holidays! Step into this charming Chatham home, where modern updates and spacious design offer over 2,000 sq ft of comfortable living. Featuring 5 generously sized bedrooms and 2 full baths, this property has been thoughtfully refreshed, with everything in the home being less than 3 years old-including beautifully refinished floors-for peace of mind and lasting quality. The main level includes a cozy living room and a stylish kitchen with granite countertops, ample cabinets, and a breakfast nook. The finished basement expands the living space with a large family room, two extra bedrooms perfect for a home office or guests, and a second full bath. Outside, the spacious backyard is ideal for entertaining or relaxing. Situated on a quiet block near West Chatham Park, schools, shopping, and I-94, this move-in-ready home combines modern updates with comfortable living.
- Type:
- Single Family
- Sq.Ft.:
- 900
- Status:
- Active
- Beds:
- 1
- Year built:
- 1970
- Baths:
- 1.00
- MLS#:
- 12205716
ADDITIONAL INFORMATION
Large and unique 1-bedroom condo with a spacious living room and dining room. New sliding door leading to a beautiful patio. Modern kitchen with a new stove, dishwasher, and microwave. Remodeled bathroom. Laminate floors. Washer and dryer in the unit. Show and sell!
- Type:
- Single Family
- Sq.Ft.:
- n/a
- Status:
- Active
- Beds:
- 2
- Year built:
- 1927
- Baths:
- 1.00
- MLS#:
- 12203484
ADDITIONAL INFORMATION
Welcome to this inviting second-floor condo featuring crown molding, in-unit laundry, hardwood floors, stainless steel appliances, and central AC. With abundant natural light, this unit faces north and east, creating a warm and welcoming atmosphere. Join a friendly community that enjoys the beautifully landscaped courtyard and side yard, complete with seating areas and tables-perfect for entertaining. This investor friendly building is professionally managed, ensuring a hassle-free living experience. Plus, you'll be within walking distance to the scenic river path and the picturesque, tree-lined streets and trails of Horner Park, located just at the end of the block! This condo also includes a spacious storage locker. Situated in the vibrant North Center neighborhood, you'll have easy access to the charm of Lincoln Square, Andersonville, and Logan Square. For dining options, you're just a short walk away from popular spots like Gideon Welles, The Warbler, Jimmy's Pizza Cafe, and Il Milanese. Don't miss this fantastic opportunity!
- Type:
- Single Family
- Sq.Ft.:
- 1,022
- Status:
- Active
- Beds:
- 3
- Lot size:
- 0.09 Acres
- Year built:
- 1952
- Baths:
- 1.00
- MLS#:
- 12196304
ADDITIONAL INFORMATION
Come see this beautiful brick house in Chicago's finest, Garfield Ridge! The living room bloats of natural light coming through the gorgeous bay windows. Hardwood floors beaming throughout! All three bedrooms are on the main level with ample closet space. The kitchen has been completed updated. Upgrades include beautiful quartz counters. The cabinets are custom European, all new appliances, new backsplash, and a new European sink! All new fixtures and hardware have been installed. This home has been freshly painted and it is in pristine condition. The bathroom has been completely renovated. The basement is partially finished and ready for your ideas to come to life! The yard is a perfect size for entertainment and includes a two car garage. Conveniently located near shopping, dinning, and local parks, and their local high school and grade school are a 2 minute walk from the house. Commuter bus stop is just at the corner.
- Type:
- Single Family
- Sq.Ft.:
- 1,137
- Status:
- Active
- Beds:
- 2
- Year built:
- 2006
- Baths:
- 2.00
- MLS#:
- 12193583
ADDITIONAL INFORMATION
This top-floor 2-bedroom, 2-bath corner unit at The Larrabee boasts breathtaking Chicago skyline views, with a private balcony to take it all in. Freshly painted and move-in ready, the condo features hardwood floors in the main living areas, large windows that flood the space with natural light, and an open floor plan connecting the living room and kitchen, complete with all stainless steel appliances. The primary bedroom includes a spacious walk-in closet and a private full bath with double sinks, a shower, and a separate tub. In-unit laundry adds convenience, and the prime location puts you close to restaurants, shopping, parks, entertainment, and public transit-bringing together modern comfort and vibrant city living.
- Type:
- Single Family
- Sq.Ft.:
- n/a
- Status:
- Active
- Beds:
- 4
- Year built:
- 2024
- Baths:
- 3.00
- MLS#:
- 12177704
ADDITIONAL INFORMATION
New construction, duplex up penthouse designed & built by Studio Group, delivering in February 2025. This modern floor plan offers 4 bedrooms x 2.5 bathrooms, two family rooms on separate levels, and a beautiful private roof deck with skyline views. The kitchen features Wolf & SubZero appliances, hand crafted Amish cabinets, a massive island with brass details, designer dome pendants, and beautiful fixtures & hardware. The main level family room features gas fireplace with a hand-built surround & mantel and an oversized dining space. The upper-level family features a custom wet bar, with an arched, barreled ceiling, antique tile backsplash, white washed shelving and hand brushed brass sconces. This family is filled with natural light from the 10' glass door that walk out onto the private roof deck. The serene primary suite has north facing, oversized windows, two large closest and a spa-like bathroom with a lux steam shower, separate soaking tub, custom vanity & cabinetry providing ample storage, gold fixtures and radiant heated floors. The three bedrooms on the main level are thoughtfully designed to accomodate guest room(s), office and/or fitness programing. High efficiency HVAC system with smart thermostat, hardwired security system included and fully pre-wired for audio & technology upgrades. All of this on a beautiful tree lined street in the heart of the Southport Corridor, just around the corner from Whole Foods and a short walk to the Brown Line Stop. Professionally designed, with thoughtfully curated, top of the line finishes throughout and meticulous attention to detail, this is truly a one-of-a-kind home in a perfect location.
- Type:
- Single Family
- Sq.Ft.:
- n/a
- Status:
- Active
- Beds:
- 4
- Year built:
- 2024
- Baths:
- 4.00
- MLS#:
- 12177701
ADDITIONAL INFORMATION
New Construction duplex down designed & built by Studio Group, delivering in February 2025. This home features a modern, open concept floor plan with 4 bedrooms, 3.5 Bathrooms and two massive outdoor spaces. The kitchen features Wolf & SubZero professional appliances, hand crafted Amish cabinets, a massive island with brass hardware details, designer dome pendants, and beautiful fixtures & hardware. The living room features a fireplace and the designer's custom pocket bar with 2 rolling panel doors, arched barreled ceiling, walnut shelving, antique tile backsplash, quartz countertop, bar sink, Sub Zero beverage refrigerator and brushed brass sconces. The wet bar is flanked on each side with a built in mud room & pantry. The entertainment space continues from the family room & wet bar to a private covered patio, built out with stone pavers, water and natural gas. The second outdoor space is the private roof deck of the 2 car garage. The primary suite features a huge walk in closet and a second reach in closet and a spa like bathroom with separate soaking tub, steam shower with a bench & multiple shower heads, heated floors, gold fixtures and significant storage. The two middle bedrooms are large and are served by a full bath with a tub and floating vanity with two faucets. The fourth bedroom has an on-suite bathroom perfect for overnight guests. Hot water radiant heat on the lower level, high efficiency HVAC system with smart thermostat, hardwired security system included and fully pre-wired for audio & technology upgrades. All of this on a beautiful tree lined street in the heart of the Southport corridor, just around corner from Whole Foods and short walk to the Brown Line Stop. Professionally designed, with thoughtfully curated, top of the line finishes throughout and meticulous attention to detail, this is truly a one of kind home.
- Type:
- Single Family
- Sq.Ft.:
- 1,354
- Status:
- Active
- Beds:
- 2
- Year built:
- 2002
- Baths:
- 2.00
- MLS#:
- 12208354
ADDITIONAL INFORMATION
Highly Coveted 2 bedroom, 2 full bath condo in the heart of University Village! Step into this extra-wide, investor-friendly unit, featuring an open floor plan perfect for modern living. The living area boasts beautiful hardwood floors and high ceilings, creating an airy, spacious feel, while natural light floods the room. The generous kitchen is a cook's dream, with ample cherry wood cabinetry, plenty of counter space, and a spacious 42" island that flows seamlessly into the bright dining and living area. The primary bedroom offers a peaceful retreat with a private balcony and a full en-suite bath with tub and dual sinks. The second bedroom is large enough to comfortably fit a king-sized bed, while the hall bathroom boasts a walk-in shower. Additional highlights include in-unit side-by-side washer/dryer and hall closet space. Enjoy the convenience of a secondary rear entry with direct access to your exterior parking space, which is included in the price! Located in the vibrant University Village neighborhood, you're just steps away from Halsted's trendiest dining spots, coffee shops, and unique boutiques. Enjoy close proximity to UIC, Maxwell St, Little Italy, West Loop, Whole Foods, Mariano's, and the Metra station. Easy access to major highways (290, 90/94, & 55) and three bus lines make commuting a breeze. This self-managed building has no pet restrictions and no rental cap! Don't miss out on the perfect blend of location, convenience, and lifestyle in this exceptional property!
- Type:
- Single Family
- Sq.Ft.:
- 1,068
- Status:
- Active
- Beds:
- 2
- Year built:
- 2007
- Baths:
- 2.00
- MLS#:
- 12208885
ADDITIONAL INFORMATION
Welcome to the NW Corner 2-bed/2-bath split floor plan with city views, located in the vibrant South Loop neighborhood! The unit offers engineered hardwood floors, an open-concept kitchen with granite counters, SS appliances, lots of cabinets and pantry space, custom window treatments, an in-unit full-size laundry, and a private balcony with amazing city view. Freshly painted and move-in ready! Fantastic South Loop location, steps from Jewel, EL, restaurants, bus stop, Lake Michigan, Grant park, and Soldier Field. Garage parking space for an additional $25K. Investor Friendly!
- Type:
- Single Family
- Sq.Ft.:
- 1,700
- Status:
- Active
- Beds:
- 3
- Year built:
- 1996
- Baths:
- 3.00
- MLS#:
- 12208878
- Subdivision:
- Ivy Lane
ADDITIONAL INFORMATION
This seldom available penthouse, a 3-bedroom/2-bathroom duplex, is situated in the heart of the sought-after Lakeview neighborhood.The unit includes one indoor parking space. It has been completely renovated with a new kitchen, bathrooms, pristine flooring, and a fresh coat of paint. It's move-in ready for you to enjoy everything Lakeview has to offer. The home features custom trim work, composite decking, updated mechanicals, new lighting, and more. The primary bedroom boasts a private terrace. An incredible location surrounded by restaurants, coffee shops, public transit, parks, and grocery stores.
ADDITIONAL INFORMATION
Top Floor, fully updated 1800 sq ft 3Bed/2Bath. Featuring cherry hardwood floors throughout, custom cabinets, granite and Stainless steel appliances. Panel molding throughout the unit. Large living and dining space, perfect for entertaining or relaxing. Master suite features a large jacuzzi tub, separate shower, and double vanity. It's SOUTHSHORE, Close to transit, shopping, and restaurants. Secure exterior parking space included.
$165,000
1633 E 84th Place Chicago, IL 60617
- Type:
- Single Family
- Sq.Ft.:
- 1,176
- Status:
- Active
- Beds:
- 3
- Year built:
- 1929
- Baths:
- 2.00
- MLS#:
- 12208830
ADDITIONAL INFORMATION
This beautiful bungalow in the Avalon Park neighborhood is a rehabbers dream! With its beautiful stained glass front windows, this diamond in the rough has 3 bedrooms, 2 bathrooms, living room, dining room, mudroom and full basement as well as a 2 car garage. This ideally located property is close to public transportation, the Skyway, the Dan Ryan, the Bishop Ford expressway and the future home of the Obama Presidential Center. Submit your offer today!
- Type:
- Single Family
- Sq.Ft.:
- 4,500
- Status:
- Active
- Beds:
- 5
- Year built:
- 1915
- Baths:
- 4.00
- MLS#:
- 12208822
ADDITIONAL INFORMATION
7 BEDROOM 4 BATHROOM BRICK BUNGALOW. WELCOME TO YOUR NEW HOME. The home offers 3 levels of finished living space w/ full bath on each floor. Spacious enough for the entire family. Beautiful living room, formal dining room, eat in kitchen, sunroom/porch off kitchen with a ramp, storage room, bar area, separate laundry room with washer and dryer, family room and the 2 additional rooms in the finished walkout basement. In addition to all of this you get a nice size fenced yard with a 3-car brick garage. This home features a master suite w private bathroom. Solid home with not much to do but move in!! Home is located in the heart of Rosemore near schools, shopping, restaurants and public transportation! Schedule your showing today, call me with any further questions!
- Type:
- Single Family
- Sq.Ft.:
- 2,250
- Status:
- Active
- Beds:
- 5
- Year built:
- 2024
- Baths:
- 3.00
- MLS#:
- 12208809
ADDITIONAL INFORMATION
A stunning new construction in the Humboldt Park neighborhood! This contemporary home features five bedrooms and three full bathrooms, including a versatile first-floor bedroom that can also serve as an office. Spanning 2,250 square feet over two levels, the home offers a spacious and flexible living area, complemented by beautiful flooring and high-end finishes. The main level is designed for entertaining, with an open-concept layout that includes a formal living room, separate dining area, powder room, and a designer kitchen. The kitchen boasts white soft-close cabinets, quartz countertops and backsplash, high-end stainless-steel appliances, a bar area with a wine cooler, and an oversized waterfall island with a breakfast bar. Additionally, there is a large pantry adjacent to the kitchen. Upstairs, the luxurious primary bedroom features an en-suite bathroom with his-and-hers walk-in closets, a double vanity, and a glass-enclosed shower. Three additional bedrooms, a second full bathroom, and a convenient laundry closet are also located on this floor. An additional lounge area or family room can serve as a TV room. This home is equipped with an HVAC system, a tankless water heater, and hardwood floors throughout. It features new electrical, plumbing, windows, doors, and more. Instead of a garage, the property offers a large, cemented backyard with a tall fence for privacy. Located within walking distance to parks, schools, shopping, public transportation, and more, this home offers both convenience and luxury. Don't miss the opportunity to own this exceptional property!
- Type:
- Single Family
- Sq.Ft.:
- n/a
- Status:
- Active
- Beds:
- 1
- Baths:
- 1.00
- MLS#:
- 12208785
- Subdivision:
- Skyline Lofts
ADDITIONAL INFORMATION
Spectacular views of the city to be enjoyed from the over-sized balcony. Loft style living in South Loop. 4 blocks to Soldier Field & Museum Campus. Spacious and freshly painted 1 Bed, 1 Bath (2015 Rehab). High ceilings, and large windows that flood the space with tons of natural light. Hardwood floors. Stainless steel appliances, tiled back-splash, granite counters, 42" cabinets. In-unit washer dryer & relaxing soaking tub. Walk-in bedroom closets (BRAND NEW BEDROOM CARPET) and remote controlled ceiling fan. Assessments include cable & internet. Convenient and secure DEEDED PARKING ($20,000) available.


© 2024 Midwest Real Estate Data LLC. All rights reserved. Listings courtesy of MRED MLS as distributed by MLS GRID, based on information submitted to the MLS GRID as of {{last updated}}.. All data is obtained from various sources and may not have been verified by broker or MLS GRID. Supplied Open House Information is subject to change without notice. All information should be independently reviewed and verified for accuracy. Properties may or may not be listed by the office/agent presenting the information. The Digital Millennium Copyright Act of 1998, 17 U.S.C. § 512 (the “DMCA”) provides recourse for copyright owners who believe that material appearing on the Internet infringes their rights under U.S. copyright law. If you believe in good faith that any content or material made available in connection with our website or services infringes your copyright, you (or your agent) may send us a notice requesting that the content or material be removed, or access to it blocked. Notices must be sent in writing by email to [email protected]. The DMCA requires that your notice of alleged copyright infringement include the following information: (1) description of the copyrighted work that is the subject of claimed infringement; (2) description of the alleged infringing content and information sufficient to permit us to locate the content; (3) contact information for you, including your address, telephone number and email address; (4) a statement by you that you have a good faith belief that the content in the manner complained of is not authorized by the copyright owner, or its agent, or by the operation of any law; (5) a statement by you, signed under penalty of perjury, that the information in the notification is accurate and that you have the authority to enforce the copyrights that are claimed to be infringed; and (6) a physical or electronic signature of the copyright owner or a person authorized to act on the copyright owner’s behalf. Failure to include all of the above information may result in the delay of the processing of your complaint.
Chicago Real Estate
The median home value in Chicago, IL is $352,500. This is higher than the county median home value of $279,800. The national median home value is $338,100. The average price of homes sold in Chicago, IL is $352,500. Approximately 40.54% of Chicago homes are owned, compared to 48.29% rented, while 11.17% are vacant. Chicago real estate listings include condos, townhomes, and single family homes for sale. Commercial properties are also available. If you see a property you’re interested in, contact a Chicago real estate agent to arrange a tour today!
Chicago, Illinois has a population of 2,742,119. Chicago is less family-centric than the surrounding county with 27.11% of the households containing married families with children. The county average for households married with children is 29.73%.
The median household income in Chicago, Illinois is $65,781. The median household income for the surrounding county is $72,121 compared to the national median of $69,021. The median age of people living in Chicago is 35.1 years.
Chicago Weather
The average high temperature in July is 83.9 degrees, with an average low temperature in January of 19.2 degrees. The average rainfall is approximately 38.2 inches per year, with 35.1 inches of snow per year.
