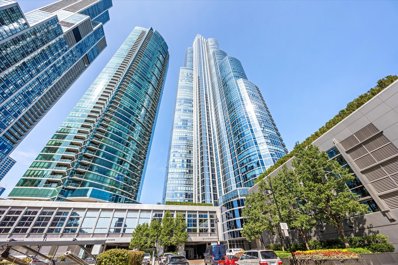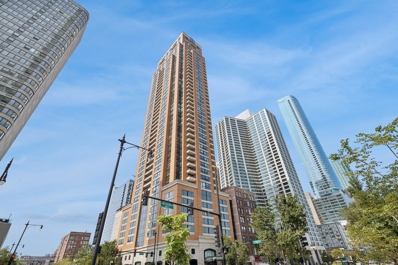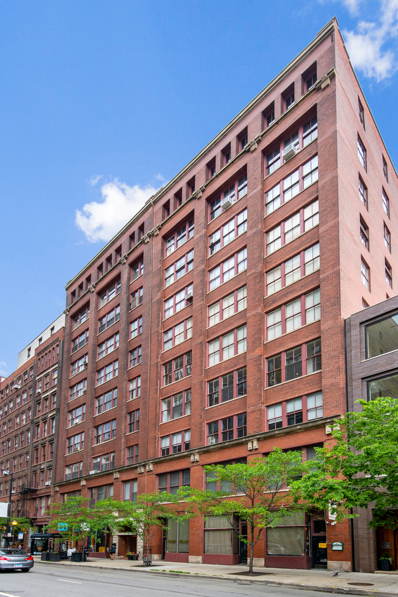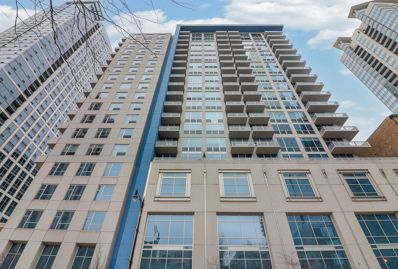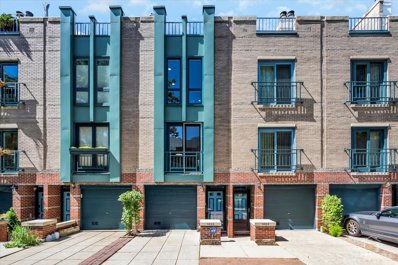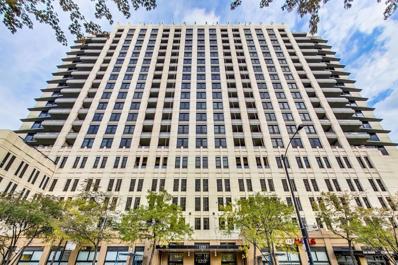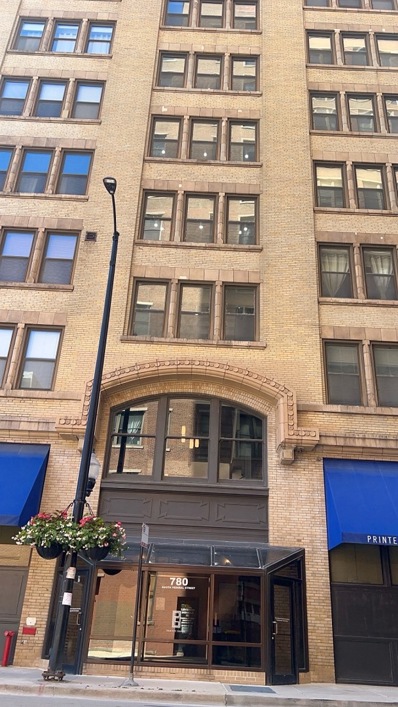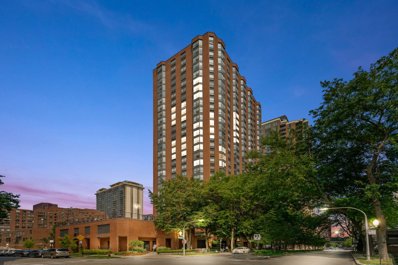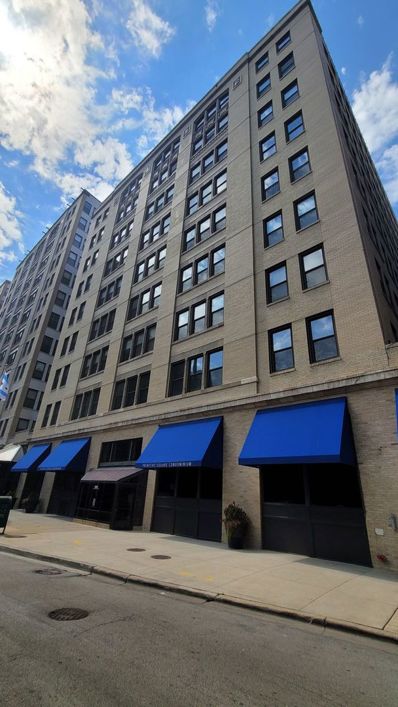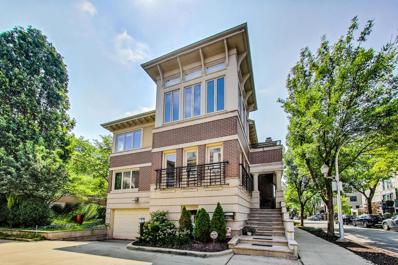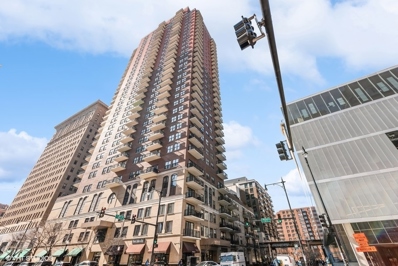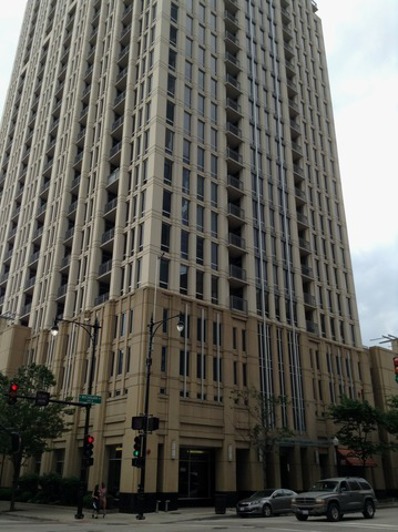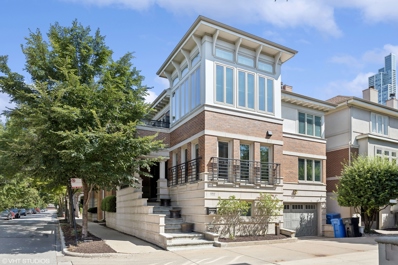Chicago IL Homes for Sale
- Type:
- Single Family
- Sq.Ft.:
- 2,218
- Status:
- Active
- Beds:
- 3
- Year built:
- 2007
- Baths:
- 3.00
- MLS#:
- 12166701
- Subdivision:
- Museum Park
ADDITIONAL INFORMATION
Enjoy breathtaking views of Lake Michigan, Grant Park, Field Museum, and Soldier Field from the high ceilings and floor-to-ceiling windows of this stunning 3BD/3BA unit. Natural light floods the space, showcasing the upscale condo's 2018 updates which include a new kitchen and high-end engineered hardwood floors. Recently painted, the unit boasts a custom kitchen with contemporary cabinetry, exotic granite countertops, range hood, GE Monogram gas cooktop, double ovens, and refrigerator. The open floor plan allows for panoramic views from every angle in the living areas, with a designated breakfast area next to the kitchen. The primary suite faces East with beautiful lake view and features 2 walk-in closets, double vanities, a whirlpool tub, and separate shower. All 3 bathrooms were updated in 2018 with new vanities and countertops. The spacious 2nd bedroom includes a den that can be used as an office or walk-in closet, adding versatility to this luxurious space. This is a full-amenity building with outdoor pool, grill stations, patios, party rooms, and fitness center. 1 garage parking is included in list price (this parking space is capable for adding EV charger). 2nd garage parking spot is extra. This unit is move-in ready!
- Type:
- Single Family
- Sq.Ft.:
- 900
- Status:
- Active
- Beds:
- 1
- Year built:
- 2003
- Baths:
- 2.00
- MLS#:
- 12166410
- Subdivision:
- Prairie House
ADDITIONAL INFORMATION
Welcome to full amenity building at Prairie House. West facing with balcony and gorgeous city views! 1br/1.5 bath unit in the heart of south loop. Hardwood floors in the living dining kitchen area, 42" cabinets. Plenty of closet space and washer dryer in the unit. Full amenity building with on site staff, fitness center and party room. Spectacular common roof top deck with views of the city and lake. Must see to appreciate. Super location in the heart of south loop. Walking distance to the best South Loop has to offer, Lake, Parks, Museums, Soldier Field. Indoor parking space #248 included. Building is professionally managed and features 24 Hr door staff, on-site maintenance and engineer, extra storage, bike room, fitness center, sundeck and party room! Monthly assessment includes Heat/AC, Gas, Water, Cable and internet! Perfectly tucked away in this private and exclusive nook of the South Loop amongst an abundance of dog and family friendly green space including Mark Twain Park right outside your door! Local favorites Daniel Webster Park, Fred Anderson Dog Park, and Women's Park and Gardens are all also within a few blocks of this unbeatable location with quick and easy access to all major arteries (LSD, 55, 290 & 90/94), CTA El (Red/Orange/Green lines at Roosevelt), steps to local restaurants/coffee shops and amazing neighborhood amenities including Museum Campus, Soldier Field, and the lakefront! Do not miss this amazing opportunity to own in one of the best hidden gems in Chicago!
- Type:
- Single Family
- Sq.Ft.:
- 1,909
- Status:
- Active
- Beds:
- 3
- Year built:
- 2005
- Baths:
- 3.00
- MLS#:
- 12072229
ADDITIONAL INFORMATION
Amazing views at The Columbian, South Michigan Avenue's premiere address. This 11th floor unit offers a spacious, flowing floor plan with sweeping views overlooking Grant Park and Lake Michigan. The formal living and dining areas have hardwood floors and gorgeous East views. Watch the sunrise, or the fireworks, from your private balcony! Adjacent to the living room is the efficiently planned kitchen, an in-unit washer and dryer, and a powder room. The spacious primary bedroom features an ensuite bath and a walk-in closet ready for organizing any wardrobe. The two additional bedrooms (one currently used as a den) share an additional full bath. One deeded parking space is included. The first-class amenities of the building include on-site management, a 24-hour door person, a large party room with kitchen, newly updated fitness room, a sundeck with grilling area, and a pet friendly dog run. Bike storage is available within the building and a storage cage is available. Heat and air conditioning are included within the assessment. The Columbian offers the convenience of a prime South Loop location - walk to grocery stores, restaurants, the Green Line, the METRA. And ... Chicago's lakefront is your front yard. A beautiful place to call home - come for a visit and you might just stay much longer.
- Type:
- Single Family
- Sq.Ft.:
- 3,500
- Status:
- Active
- Beds:
- 3
- Year built:
- 1883
- Baths:
- 3.00
- MLS#:
- 12163240
- Subdivision:
- Printers Row
ADDITIONAL INFORMATION
SPECTACULAR 3500 square foot 3 bedroom, 3 bath corner penthouse loft sits on Printers Row in the heart of the South Loop. This extraordinary dramatic space features a magnificent domed vaulted 40' x 20' skylight that casts tons of natural light from every direction, 11' and 21' ceilings, fireplace, exposed brick, hardwood floors, built-ins, walk-in closets, steam shower, motorized blinds, living room, family room, den/office, music room, library, formal dining room, extra storage and spiral staircase that leads to your very own PRIVATE and massive 67 x 47 (approx) roof top with end-to-end panoramic City views; flexible open concept inside and out offers unlimited possibilities. The domed skylight is one of a kind. Total tear off roof new in 2021. Only one of three units with outdoor space. The Donohue is a live/work building and is investor-friendly with NO rental cap. Strong reserves, exercise room, storage lockers, bike room. Central South Loop location. Close to Public Transportation, City Parks & Playgrounds, Highly sought after public and private school options: South Loop Elementary, British, Old St. Mary's, Daystar and Jones College Prep schools. Walk to Loop, Target, Jewel, Mariano's, Trader Joe's, Whole Foods, Roosevelt Collection, shopping, Museums, Grant/Millennium Park & Lake Michigan. Easy access to all highways. Rental garage parking is offsite. *Roof top square feet and room dimensions are approx
- Type:
- Single Family
- Sq.Ft.:
- 2,910
- Status:
- Active
- Beds:
- 3
- Year built:
- 2008
- Baths:
- 3.00
- MLS#:
- 12151226
- Subdivision:
- Museum Park
ADDITIONAL INFORMATION
Welcome to 1211 S Prairie, Unit 601 - a stunning residence in Chicago's Museum Campus' Neighborhood in the South Loop. PRICE INCLUDES ONE PARKING SPACE!! Located at sought after One Museum Park East, an unparalleled gem on Grant Park. This unit boasts nearly 3000 square feet of luxury living space which offers an exceptional lifestyle for the discerning buyer. As you step inside, you'll immediately notice the breathtaking panoramic views of the Chicago's iconic skyline, park, and lakefront from the floor-to-ceiling windows in every room. A spectacular chandelier graces the grand living space which is perfect for entertaining. Cozy up to the contemporary gas fireplace to enjoy a relaxing evening in the Winter and Summer's come alive with front row seats to watch Chicago's fireworks off Navy Pier every Wednesday and Saturday. Be inspired in the gourmet kitchen complete with top-of-the-line stainless steel appliances; double ovens, beverage frig, and full-sized side by side refrigerator and freezer granite countertops, and custom cabinetry, will impress even the most accomplished chefs. The East Facing peninsula island provides inspirating views with ample space for meal prep, while the adjacent dining area offers a cozy spot for family meals. Wake up to mesmerizing views in your primary suite...A private oasis, featuring a spa-like bathroom with a soaking tub, dual vanities, and a separate glass-enclosed shower. Bedrooms two and three are in a separate wing of this home. The second bedroom suite has forever views to the east of the aquarium, the planetarium and Lake Michigan. The generously size bedroom three has equally inspiring views with deluxe built-ins for the perfect media room or home office. This building offers a wide range of 5 STAR amenities, including state of the art fitness center, indoor AND outdoor pools, an impressive community room; as well as alfresco grilling and dining area, 24-hour door staff, and on-site management all designed with luxury and convenience in mind. Close to Chicago's gorgeous lakefront world renowned museums and dining options. ONE PARKING SPACE INCLUDED IN PRICE. PLUS owner has rented 2 additional spots with prepaid leases in place through Oct. 2025 that will be included. Owners are allowed to add an EV station to their parking space. Don't miss this opportunity to own in a premier building ~ Welcome home!
- Type:
- Single Family
- Sq.Ft.:
- 1,211
- Status:
- Active
- Beds:
- 2
- Year built:
- 2004
- Baths:
- 2.00
- MLS#:
- 12162278
- Subdivision:
- Museum Park Lofts
ADDITIONAL INFORMATION
Here it is, your South Loop oasis! Nestled near the shimmering shores of Lake Michigan, just steps away from the lush greenery of Grant Park, and surrounded by an array of tantalizing dining options, this bright, freshly painted corner unit is a dream come true for anyone looking for quiet city-vibes. Step inside your new chic and inviting condo to discover a spacious loft layout boasting 2 bedrooms and 2 bathrooms with 10ft ceilings, accompanied by a versatile den space that offers endless possibilities - whether it's your cozy home office or a serene reading nook. Your primary bedroom with its own ensuite that includes dual-vanities, and two walk-in built-out closets. But that's not all - imagine yourself unwinding after a long day on your very own gorgeous wrap-around balcony, where every sunset feels like a masterpiece painted just for you. Heated Garage parking is available to make parking a breeze. Beyond the walls of your new abode, the vibrant energy of the South Loop awaits. Steps away from Soldier Field, Museum Campus, Grant Park, and Lake Michigan. Shopping nearby with stores such as Trader Joe's, Jewel-Osco, Marianos and Target. Indulge your culinary cravings with a tantalizing array of restaurants including Stan Donuts, just moments from your doorstep, offering flavors from around the globe to satisfy every palate!
- Type:
- Single Family
- Sq.Ft.:
- 1,206
- Status:
- Active
- Beds:
- 2
- Year built:
- 2006
- Baths:
- 2.00
- MLS#:
- 12161321
- Subdivision:
- Museum Park
ADDITIONAL INFORMATION
Beautiful & Luxury Museum Park Loft II 2 Bedroom 2 Bath unit! Open Loft Style Floor Plan, with High Ceiling , A Fireplace, Gleaming Hardwood Floors in Living Room and Kitchen, Granite Kitchen, and Spacious Balcony with Views of the Lake and the City! New Carpet Installed in Both Bedrooms! Excellent Location: JUST MOMENTS AWAY FROM THE LOOP, THEATERS, MUSEUMS, GRANT PARK AND MORE!!
- Type:
- Single Family
- Sq.Ft.:
- 3,100
- Status:
- Active
- Beds:
- 3
- Year built:
- 1995
- Baths:
- 3.00
- MLS#:
- 12136874
ADDITIONAL INFORMATION
Welcome home to this stunning turnkey townhome located on highly sought-after Indiana Avenue, nestled in the vibrant South Loop. Known for its tree-lined streets, this South Loop gem offers unparalleled access to parks, the lakefront, and all the best the area has to offer, while providing a serene and sun-drenched retreat. Step into the open and airy living space, where natural sunlight floods the hardwood-floored living room and separate dining room. The wide floor plan enhances the home's single-family feel, adding a touch of elegance and charm. The chef's kitchen is a culinary dream, featuring updated 42-inch cabinetry, granite countertops, an island, and a breakfast table area with picturesque views of a beautifully landscaped private courtyard. The kitchen hood vents outside, this is a desirable feature that some homes do not have. Enjoy the views of the private courtyard while cooking your favorite meal. The third level is dedicated to relaxation, with a spacious primary suite that includes a private balcony overlooking the courtyard, two walk-in closets, and additional wall closets. The oversized primary bath boasts dual sinks, a separate walk-in shower, and a whirlpool bathtub. The full size laundry room is very convenient on the primary bedroom level. The original floor plan was customized, but can easily be converted back to include an additional bedroom on the third level. The fourth level includes two bedrooms and a full bath, plus access to a rooftop deck with impressive city views and a beautiful courtyard below. The drop-down staircase leads to a massive attic storage room. This is a rare and valuable feature that adds significant convenience. The versatile first-floor family room is perfect for cozy movie nights, playtime, or a home office, complete with high ceilings, a fireplace, built-in bookshelves, and ample natural light. This level also provides access to a front outdoor space and an oversized two-car garage, which offers additional storage and overlooks the private courtyard and brick paver driveway. The private secure driveway is a must see! The private driveway has many benefits including a secure fenced entrance around the complex, access to the landscaped courtyard & low traffic. Recent updates include new carpet, a new garage door, and fresh paint, ensuring a move-in-ready experience. This home is a rare find with three outdoor spaces. This home combines comfort, style, and practicality, making it the perfect place to settle down and enjoy all the South Loop has to offer. Located between Webster Park & Mark Twain Park, walking distance to everything the city has to offer. Michigan Ave & State St, concerts & games at Soldier Field, museums, planetarium, lakefront running & bike path, Burnham Harbor, Grant Park, Millennium Park, 12th St Beach, Northerly Island. 2 blocks to the El Train, Trader Joe's, Mariano's, Target, Whole Foods, restaurants, Roosevelt Collection movie theatre, Metra Line! Easy access to 290, 90/94 & 55 Expressway. Wonderful school options include South Loop public school, Old St. Marys, Daystar, British School, University of Chicago Lab & Jones College Prep. LOW monthly assessments include water, scavenger, Comcast expanded cable, internet & common area maintenance. Centennial Court association consists of 23 homes situated around a private gated courtyard, strong stable association with experienced board members. All townhomes in the association had a NEW roof in 2015 which includes a 30 year warranty. View the property video & 3D Matterport tour!
Open House:
Saturday, 1/4 5:00-7:00PM
- Type:
- Single Family
- Sq.Ft.:
- 4,200
- Status:
- Active
- Beds:
- 4
- Year built:
- 1883
- Baths:
- 4.00
- MLS#:
- 12158954
ADDITIONAL INFORMATION
One of the finest lofts in Chicago, this perfectly renovated 4,200 sqft two-story condo offers massive, sun-filled living space in an ideal location! Key features of the 2021-22 renovation include new wide-board white oak hardwood floors, freshly painted walls, window frames, and columns, newly insulated ceilings, magnetic storm windows, quartz countertops, porcelain and clay tile floors, updated lighting, motorized shades, closet organizer systems, and so much more. This condo lives like a home! The front entry foyer has a wall of new closets and a guest bath. There are two fabulous living areas: a living/dining room with a gas fireplace and a family room/library with wall-mounted bookshelves. At the center of the home, the large white kitchen has been significantly upgraded and includes a massive island with breakfast bar seating, top-quality Thermador appliances, a new SubZero refrigerator (2021), and pantry storage. The built-in buffet/bar with storage, a second sink, and a beverage refrigerator are a plus. A floating staircase with treads fabricated from vintage oak planks leads up to the home's upper level. Here, the primary suite consists of a large, lofted bedroom, a beautiful new bath with dual vanities, a heated towel bar, a large walk-in shower, a private commode, and a huge walk-in closet that includes a small private office. The second and third bedrooms are each spacious and share an updated jack-and-jill bath. The fourth bedroom includes an en suite bath and a walk-in closet; however, the wall has been opened and it is now used as a craft room. A great amenity, the laundry room was enlarged, and storage cabinets, a utility sink, a clay tile floor, and a new front-loading GE washer and dryer were added. This home has zoned central heat and a/c with new compressors. Central humidification is on one of the two systems. Garage parking is available directly behind the building at 711 S. Plymouth for $275-$325/month. ### Chicago's first residential loft conversion, the Donohue Building is in the heart of historic Printer's Row, steps from the Loop, Grant and Millenium Park, the lakefront, Soldier's Field, UIC, Rush Medical Center, world-class culture and dining, and award-winning schools, including the British International School's South Loop campus, St. Ignatius and Jones College Prep. For anyone looking for a thoughtfully upgraded one-of-a-kind loft condominium in the heart of the city, this is a perfect 10!
- Type:
- Single Family
- Sq.Ft.:
- 1,000
- Status:
- Active
- Beds:
- 2
- Year built:
- 2005
- Baths:
- 2.00
- MLS#:
- 12158828
ADDITIONAL INFORMATION
This corner 2-bedroom, 2-bathroom unit with a lake view from balcony is situated in a well maintained building in the vibrant Museum Campus, Central Station of the South Loop. Kitchen has maple cabinets, a granite island w/ granite coutertops, 4 piece kitchen appliances, hardwood floors through out. Additional features include in unit washer & dryer and an east facing balcony for outdoor exposure. The primary bath is equipped with a double vanity, soaking tub, and separate shower. A parking spot is INCLUDED in the price located on the 3rd parking level!
- Type:
- Single Family
- Sq.Ft.:
- 1,900
- Status:
- Active
- Beds:
- 3
- Year built:
- 1993
- Baths:
- 2.00
- MLS#:
- 12157738
- Subdivision:
- Dearborn Park Ii
ADDITIONAL INFORMATION
A newly renovated 3-bedroom 2 bath single family townhouse in highly desired Dearborn Park II, in the South Loop. New hardwood flooring throughout the house, newly remodeled bathrooms, kitchen and floor to ceiling windows throughout the house. The first floor features a long foyer that leads to the first bedroom, with it's own full bath and private fenced patio. On the main floor is a spacious living room with a dining area, wood burning fireplace and a beautiful white kitchen with stainless steel appliances and quartzite countertops. The third-floor features two spacious bedrooms and a newly renovated bathroom. The forth floor features an office space and two roof decks, one on the East, the other on the West, with breath-taking views of Chicago downtown skyline, great for entertaining. One car garage with a pad for a second car. This home is close to parks, including a dog park, walking distance to downtown, the lake, museum campus, Soldiers Field, restaurants, Target, Traders Joe, Whole Foods and more. Close to highways and public transportation. South Loop Elementary School is a walking distance from this home. Make this your home, limitless decorative ideas, as featured.
- Type:
- Single Family
- Sq.Ft.:
- 876
- Status:
- Active
- Beds:
- 1
- Year built:
- 2006
- Baths:
- 1.00
- MLS#:
- 12155025
- Subdivision:
- Vision On State
ADDITIONAL INFORMATION
New on market! This is one of the larger East facing 1 bed / 1 bath units with a covered outdoor terrace at Vision on State! The condo features an open kitchen with granite counters and breakfast bar, stainless steel appliances, plus an abundance of storage in the numerous wood kitchen cabinets! Large combined living and dining room with an additional built-in desk space. Recent updates include refinished hardwood floors, new carpet in the bedroom, fresh paint, and electronic shades, there are 2 flat screen TV/s included. The Bedroom has floor to ceiling windows with views of the city skyline and lake, plus a large walk-in closet (unit has a total of 4 closets). Other features include in-unit washer & dryer, (1) Garage parking space #R390 included in price along with an additional storage unit. The building offers full-service amenities such as heat, air, basic cable, internet, 24-hour door staff, and fitness center (5th flr). The building is also pet-friendly - no pet weight limit / 2 pets per unit. The location is ideal for city living, providing easy access to cultural attractions like The Bean, summer music venues at Pritzker Pavillion and Grant Park, Art Institute of Chicago, The Field Museum, Shedd Aquarium, Adler Planetarium, events at Soldier Field and so much more! There are also numerous fun shopping destinations including The Shops at Roosevelt Collection with 22 stores, State Street shopping, Michigan Avenue, plus dining, and public transportation options, Roosevelt L-train and nearby expressways. Fantastic South Loop location steps to all Chicago has to offer!
- Type:
- Single Family
- Sq.Ft.:
- 600
- Status:
- Active
- Beds:
- n/a
- Baths:
- 1.00
- MLS#:
- 12153908
- Subdivision:
- Printers Square
ADDITIONAL INFORMATION
THE BEST LOCATION & VIEW OF PRINTERS SQUARE. DON'T MISS OUT ON THIS BEAUTIFUL STUDIO REMODELEDIN 2018. LAUNDRY FACILITY, DRY CLEANERS, 24H HEALTH CLUB. NEAR CTA TRAINS & EXPRESSWAY. WALKING DISTANCE TO MILLENIUM PARK, MUSEUMS, RESTAURANTS.
- Type:
- Single Family
- Sq.Ft.:
- 900
- Status:
- Active
- Beds:
- 1
- Year built:
- 1985
- Baths:
- 1.00
- MLS#:
- 12151261
ADDITIONAL INFORMATION
Nestled in Dearborn Park, this exquisite condo boasts hardwood floors, loads of natural light, and offers picturesque views of the city and partial views of Lake Michigan. The updated kitchen showcases stainless steel appliances, glass tile backsplash and white cabinetry. Storage is abundant throughout with three walk-in closets and a spacious linen closet. The Terraces complex features comprehensive amenities including 24-hour surveillance, a doorman, on-site management, a party room, package delivery room, bike storage, on-site maintenance, laundry facilities, and storage units. Conveniently situated across from a dog park, the residence is within a leisurely stroll or bike ride to the lakefront, just slightly over a mile away. The prime location provides proximity to various entertainment venues, grocery stores, convenience stores, restaurants, museums, and public transportation options. This location also qualifies to be a member of the Dearborn Park Pool. Listing agent must accompany all showings. Please allow 48 hours notice.
- Type:
- Single Family
- Sq.Ft.:
- 1,250
- Status:
- Active
- Beds:
- 2
- Year built:
- 1980
- Baths:
- 2.00
- MLS#:
- 12151237
ADDITIONAL INFORMATION
Buyers Agents welcomed and encouraged! Stunning and sophisticated 2-bed / 1.5 bath Northeast corner unit situated adjacent to Dearborn Park in historic Printer's Row now available! This beautiful condo has been thoughtfully updated and features fully scraped ceilings (that's right, no popcorn to be found), new windows, fresh paint, wide plank bamboo flooring, new carpet, new floor tile, new vanities, custom built-ins and new lighting throughout! Upon entering the unit, you are greeted by an inviting foyer with an ample sized closet for coats, shoes and storage. The foyer opens up to your spacious living room and dining room which wrap around the kitchen and showcase huge windows bays that flood the space w natural light! Be sure to take in the northeast city views including HOA's private park and grill area and historic Dearborn Station! The galley kitchen is more than meets the eye with freshly painted cabinets, new hardware, stainless steel appliances, plenty of cabinetry and countertop space, and even an eat-in breakfast bar! The generously sized primary bedroom is sure to fit your king sized bed and extra furniture and houses three floor-to-ceiling closets (which can be converted to a giant walk-in if needed) and don't miss the freshly updated en-suite half bath for added functionality and privacy. The second bedroom features built-in shelving complete with a desk for your home office and plenty of space for guests or children. The full bath was smartly designed to be easily accessible from either bedroom and has also been newly updated to impress, what a home! A separate storage cage is included (on the same floor as the unit) and professionally managed HOA includes water, basic cable, and high speed internet. This beloved pet-friendly high-rise offers a very spacious and clean coin laundry facility with numerous machines, peaceful courtyard with grills, sizable outdoor pool with sundeck, a reservable party/hospitality room, a newly renovated health club with an annual membership (add $12/mo), on-site dry cleaners, and a highly-rated restaurant. Numerous rental parking options nearby... No car? No problem! Printers Row is one of only a few areas of the city that enjoys a 98 Walk score, 100 transit score and a 95 bike score with direct and easy access to the Lakefront, Museum Campus, shopping at Trader Joes's, Whole Foods, Roosevelt Collection, the shops at Canal, and the Loop. Local Neighborhood dining favorites include: Root's Pizza, Flacos Tacos, Half Sour, Umai Sushi, Insomnia Cookies and many more!
- Type:
- Single Family
- Sq.Ft.:
- 505
- Status:
- Active
- Beds:
- n/a
- Baths:
- 1.00
- MLS#:
- 12148562
- Subdivision:
- Printers Square
ADDITIONAL INFORMATION
Your urban oasis awaits you in this spacious Printers Square Studio. Perfect for an in-town getaway, the unit includes beautiful wood laminate flooring throughout, great lighting and tons of closet space. The updated kitchen includes IKEA cabinets and your storage unit is across the hall on same floor. This unit is located in the heart of Historic Printer's Row, near great restaurants, theaters, museums, parks, entertainment, shopping, schools/Universities, and transportation. The unit is in a highly walkable area and CTA buses, Metra trains and Union Station are steps away. Amenities include onsite maintenance and experienced management, a recently updated 24/7 fitness room, a dry cleaner and the convenience of a laundry room in the building. Garage rental parking is available. Schedule your viewing today and don't miss out on this incredible opportunity to experience the excitement of in-town living in Chicago.
$2,000,000
1345 S Federal Street Chicago, IL 60605
- Type:
- Single Family
- Sq.Ft.:
- 4,076
- Status:
- Active
- Beds:
- 4
- Year built:
- 1992
- Baths:
- 4.00
- MLS#:
- 12140251
- Subdivision:
- Dearborn Park Ii
ADDITIONAL INFORMATION
Only single-family home in the loop that exists with a second vacant lot! No neighbors! Nestled in the dynamic South Loop of Chicago, this recently updated high-end single-family prairie style home epitomizes sophistication and modern luxury. Captivating views of the iconic Willis Tower provide a stunning backdrop to this exquisite residence. Boasting five spacious bedrooms and three and a half baths, this home offers a harmonious blend of comfort and elegance. An expansive office space and versatile flex area cater to both professional and personal needs, ensuring seamless work-life integration. Elevating the ambiance, three fireplaces add warmth and charm to various living spaces. Experience ultimate comfort with radiant flooring that envelopes the interiors in a cozy embrace, especially during the cooler months. Tech-savvy living is at its finest with the integration of a Control 4 Smart house system, allowing effortless control over various aspects of the home. An EV charging station underscores the residence's commitment to sustainability and modern convenience. Multiple outdoor spaces create a seamless transition between indoor and outdoor living, providing an idyllic setting for relaxation and entertainment. Whether you're enjoying a morning coffee on the balcony or hosting a soiree on the patio, these spaces enhance the allure of this remarkable property. With the lake, river, and major highways just minutes away, leisure and career are always within reach. This home combines the tranquility of a residential retreat with the vibrancy of urban living. This home's thoughtful design, premium amenities, and prime location converge to create an unparalleled living experience in the heart of Chicago's South Loop.
- Type:
- Single Family
- Sq.Ft.:
- 1,224
- Status:
- Active
- Beds:
- 2
- Year built:
- 2003
- Baths:
- 2.00
- MLS#:
- 12126993
- Subdivision:
- Museum Park Lofts
ADDITIONAL INFORMATION
Spectacular unit in Museum Park Lofts with ideal floor plan has tons of custom upgrades that set this home apart from the rest. Dramatic 10' ceilings, newer wide-plank hardwood floors, white-painted exposed ductwork, fireplace, giant granite island, stainless steel appliances, custom and under mount cabinet lighting, floor-to-ceiling windows facing south with sunny views of Museum Campus and Soldier Field, balcony. The primary suite is fully enclosed, custom window treatments, his-and-hers organized closets by Elfa, double bowl vanity, soaking tub and separate shower in the primary bathroom. The second bedroom has privacy glass, Murphy bed, adjacent full bathroom, kitchen height custom Quartz vanity and vessel sink. Additional storage and access to pool, club house and workout facilities. Garage parking for $35k. Close to ALL public transportation, South Loop Elementary, Old St. Marys, British Academy and Jones College Prep Schools. Close to Loop, Target, Jewel, Marianos, Trader Joes, Whole Foods, Icon Movie theater at Roosevelt Collection, Grant Park, Lake and easy access to all expressways
$1,075,000
41 E 8th Street Unit 3502 Chicago, IL 60605
- Type:
- Single Family
- Sq.Ft.:
- 3,000
- Status:
- Active
- Beds:
- 3
- Year built:
- 2003
- Baths:
- 3.00
- MLS#:
- 12140654
ADDITIONAL INFORMATION
Experience sunrises over Lake Michigan & sunsets gazing westward, all from the comfort of your 3 bed/3 bath penthouse home. Architectural elegance meets brilliant design creating a living space that is both awe-inspiring & functional. Elevated living in a truly one of a kind property where every angle tells a story & every step leads to a grand vista. Entertain in the open & inviting living room, with multiple seating areas for intimate or larger gatherings. Host lavish dinner parties in the centrally located dining room. After dinner cocktails in the fully equipped wet bar. Opulent primary suite with two walk in cedar closets & lavish bath with dual raised vanity, whirlpool tub & sauna/shower. Gourmet chef's kitchen complete with pantry & eating area. Secondary primary suite on other end with walk in cedar closet & private bath with whirlpool tub & separate shower. Third bedroom with built out closet. Hardwood flooring throughout, custom lighting design, surround sound speaker, laundry room, two fireplaces, third full bath in common area. Three entry points to the crown jewel of the south loop a 50 x 12 foot south facing, sun drenched, private terrace. Two deeded parking spaces 35k/each. Steps to the lakefront, museum campus, renowned restaurants, retail & all the South Loop has to offer. Your palace in the sky awaits you.
- Type:
- Single Family
- Sq.Ft.:
- 1,639
- Status:
- Active
- Beds:
- 2
- Year built:
- 2008
- Baths:
- 2.00
- MLS#:
- 12052827
- Subdivision:
- One Museum Park West
ADDITIONAL INFORMATION
*First available showing is on Jan 8th.* Spacious 2-bed, 2-bath condo with a den/office offering spectacular, unobstructed 46th-floor south-east views of Lake Michigan, Soldier Field, and the Chicago cityscape. Experience luxury living in the prestigious One Museum Park West community, located in the vibrant South Loop. The open split floor plan, floor-to-ceiling windows with motorized custom shades and a private walkout balcony create an inviting and scenic living space. The unit boasts a large kitchen, an 8x6 den/office, hardwood floors in the living area, in-unit washer/dryer, walk-in closet in both the entryway and master bedroom, stainless steel appliances, and granite countertops. The expansive master bathroom serves as a luxurious retreat, featuring a separate shower, whirlpool tub, double vanity, and enclosed commode. Building amenities include 24-hour staff, concierge, fitness center, theater room, playroom, business center, indoor pool, whirlpool spa, sundeck/terrace, barbecue grills, fire pit, an elegantly designed community room with a pool table, catering kitchen, pet grooming room, enclosed dog run, storage and heated garage. The HOA covers gas, water, cable, high-speed internet and a storage unit. With an ideal lakefront location, this condo is steps away from the Magnificent Mile, the Art Institute of Chicago, Grant Park, Lake Michigan, Soldier Field, restaurants, shopping, and public transportation. Easy access garage parking is available for an additional $40,000. Don't miss this rare opportunity to own a luxury condo with a breathtaking view!
- Type:
- Single Family
- Sq.Ft.:
- 844
- Status:
- Active
- Beds:
- 1
- Year built:
- 2005
- Baths:
- 1.00
- MLS#:
- 12132817
ADDITIONAL INFORMATION
Michigan Avenue Tower I at Michigan Avenue/South loop luxury high-rise. Two private balconies, one off the living room and one off the bedroom, both facing world famous Michigan Ave. with views of Grant Park and Navy Pier. Kitchen has upgraded cabinets & granite counters w/breakfast bar, white appliances; walk-in closet, in-unit washer & dryer. Marble vanity bath with ceramic tile floor. Hardwood floors in living areas. Newer HVAC installed less than 3 years ago, still under warranty. Storage cage in the garage. 24-hour doorman, onsite maintenance, outdoor pool and manicured rooftop park and dog run. Workout room and function room. Recent renovations in common areas elevate the Michigan Ave. living experience. Grant Park, Lake Front, grocery, drug stores and restaurants in walking distance. One garage parking space in heated covered garage sold for an additional cost. Low assessments include heat, air, gas, basic cable, high speed Internet, 24-hour doormen and package receiving, roof top pool, private park and dog run, storage cage, parking, function room and exercise room, both were recently updated.
$1,750,000
1343 S Federal Street Chicago, IL 60605
- Type:
- Single Family
- Sq.Ft.:
- 4,167
- Status:
- Active
- Beds:
- 4
- Year built:
- 1992
- Baths:
- 4.00
- MLS#:
- 12136622
ADDITIONAL INFORMATION
Beautiful single family 4 bedroom, 3.5 bathroom home located in the heart of the South loop in the family friendly well maintained Dearborn park II is in the perfect location near restaurants, stores, Soldier field, Millennium park, and the lakefront. This home has so many amazing features. The entrance will lead you to the sunken living room that is perfect for entertaining. There's a huge fireplace and a fantastic custom wet bar that leads you out to your own outdoor oasis where you can find peace and quiet in the heart of the city. Just steps up you walk into your custom kitchen with top of the line stainless steel appliances. The open floor plan oversees the spacious living and dining room. The lower level features a large theater perfect for watching sporting events and movies. There's also a bedroom and full bathroom on this level with plenty of storage. The 2nd level features an amazing primary suite that has it's own sitting area and private deck with amazing city views. The primary bathroom has a large shower with many jets as well as a very large bathtub with jacuzzi jets. There's two more bedrooms and two full bathrooms. This home is in the perfect corner location close to everything. You get the suburban feel while being in the heart of our fantastic city!!
ADDITIONAL INFORMATION
Bright 1 bed/1 bath loft with balcony in historic Film Exchange Lofts. Unit features 10.5 ft coffered ceiling, plenty of windows, hardwood floors, open kitchen with island, upgraded bath, in-unit washer/dryer. Prime South Loop location: close to lakefront, Grant Park, restaurants, shopping, and theaters. Red, Green, and Orange Lines are a block away. Attached heated garage parking is additional $30K. Assessments include cable TV and garage. The building has no rental cap and is dog-friendly.
- Type:
- Single Family
- Sq.Ft.:
- 1,440
- Status:
- Active
- Beds:
- 2
- Year built:
- 2006
- Baths:
- 2.00
- MLS#:
- 12105326
- Subdivision:
- Museum Park Lofts
ADDITIONAL INFORMATION
Location! Location! Completely renovated & highly sought after N.E. corner 2 bed plus large den located in Museum Park of the South Loop. LOW ASSESSMENTS! This building offers one of the BEST deals on assessments in the South Loop! Compare it for yourself! This beautiful N.E condo has beautiful lake & city views overlooking Museum Park. The corner views are spectacular! It is flooded with sunlight, views & calming sunsets! The home has been completely renovated from top to bottom! The dream kitchen features 42" grey cabinetry, stainless steel appliances, professional dual fuel range, beverage fridge, a custom pantry, stone countertops & under-mount sink. The new hardwood floors run throughout the home. All new customized window treatments. All new bathrooms with modern finishes, stylish tile, stone countertops & customized fixtures. The den is spacious enough for a bedroom. It also makes a great office or additional area to lounge & watch TV. The home features in-unit full size stack laundry, a split floor plan, soaring ceilings, tons of closet space & customized storage! The living room features a fireplace, large windows, & balcony access. The balcony can accommodate a large grill & plenty of outdoor furniture to relax. The spacious primary suite features a walk-in closet & two additional closets. The primary bathroom is well thought out & offers tons of additional storage. All new lighting, fans & neutral paint throughout. The building amenities include a massive fitness center, 24-hour maintenance, on-site management, a key fob to enter the elevator for added security. All homeowners have the option to join the Museum Park community center for 500 per season. The community center offers an outdoor pool, children's pool, party room & billiards room. This is optional per year. Walk to concerts & games at Soldier Field, museums, planetarium, lakefront running & bike path, Burnham Harbor, Grant Park, Millennium Park, 12th St Beach, Northerly Island. 2 blocks to the El Train, Trader Joe's, Mariano's, Target & tons of restaurants. Walk to Roosevelt Collection shopping, restaurants (Chicago Firehouse, Victory Tap, Flo & Santos) & movie theatre. Only a few blocks to the Metra Line! Easy access to 290, 90/94 & 55 Expressway. Highly sought-after public & private school options nearby. The South Loop public school is highly sought after in Chicago! Premium garage parking space available for 35,000. The seller is providing a one year home warranty to the purchaser. The low monthly assessments include heat, gas, water, scavenger & parking.
- Type:
- Single Family
- Sq.Ft.:
- 1,257
- Status:
- Active
- Beds:
- 2
- Year built:
- 2005
- Baths:
- 2.00
- MLS#:
- 12111513
ADDITIONAL INFORMATION
City living at its finest! Located in highly sought-out South Loop. This luxury full amenity building features a 24-hour door staff and security, new gym, outdoor pool, party room, yoga studio, botanical Garden and dog run. Recent renovations in common areas elevate the living experience. Enjoy ungraded master bathroom with free standing tub, also upgraded guest bathroom. The unit boasts hardwood floors throughout, granite kitchen countertops, newer stainless-steel appliances, and newer in-unit laundry! Ceiling to floor windows allow for so much natural sunlight throughout the entire day. Indoor heated garage parking space #347 is additional $25,000! Solid building with over $1,900,000 in reserves. Make this condo yours today!


© 2025 Midwest Real Estate Data LLC. All rights reserved. Listings courtesy of MRED MLS as distributed by MLS GRID, based on information submitted to the MLS GRID as of {{last updated}}.. All data is obtained from various sources and may not have been verified by broker or MLS GRID. Supplied Open House Information is subject to change without notice. All information should be independently reviewed and verified for accuracy. Properties may or may not be listed by the office/agent presenting the information. The Digital Millennium Copyright Act of 1998, 17 U.S.C. § 512 (the “DMCA”) provides recourse for copyright owners who believe that material appearing on the Internet infringes their rights under U.S. copyright law. If you believe in good faith that any content or material made available in connection with our website or services infringes your copyright, you (or your agent) may send us a notice requesting that the content or material be removed, or access to it blocked. Notices must be sent in writing by email to [email protected]. The DMCA requires that your notice of alleged copyright infringement include the following information: (1) description of the copyrighted work that is the subject of claimed infringement; (2) description of the alleged infringing content and information sufficient to permit us to locate the content; (3) contact information for you, including your address, telephone number and email address; (4) a statement by you that you have a good faith belief that the content in the manner complained of is not authorized by the copyright owner, or its agent, or by the operation of any law; (5) a statement by you, signed under penalty of perjury, that the information in the notification is accurate and that you have the authority to enforce the copyrights that are claimed to be infringed; and (6) a physical or electronic signature of the copyright owner or a person authorized to act on the copyright owner’s behalf. Failure to include all of the above information may result in the delay of the processing of your complaint.
Chicago Real Estate
The median home value in Chicago, IL is $284,100. This is higher than the county median home value of $279,800. The national median home value is $338,100. The average price of homes sold in Chicago, IL is $284,100. Approximately 40.54% of Chicago homes are owned, compared to 48.29% rented, while 11.17% are vacant. Chicago real estate listings include condos, townhomes, and single family homes for sale. Commercial properties are also available. If you see a property you’re interested in, contact a Chicago real estate agent to arrange a tour today!
Chicago, Illinois 60605 has a population of 2,742,119. Chicago 60605 is less family-centric than the surrounding county with 24.86% of the households containing married families with children. The county average for households married with children is 29.73%.
The median household income in Chicago, Illinois 60605 is $65,781. The median household income for the surrounding county is $72,121 compared to the national median of $69,021. The median age of people living in Chicago 60605 is 35.1 years.
Chicago Weather
The average high temperature in July is 83.9 degrees, with an average low temperature in January of 19.2 degrees. The average rainfall is approximately 38.2 inches per year, with 35.1 inches of snow per year.
