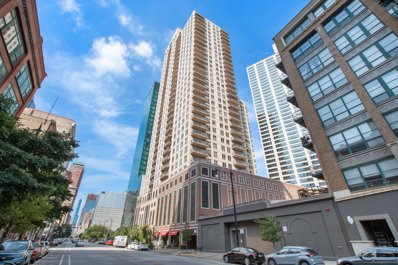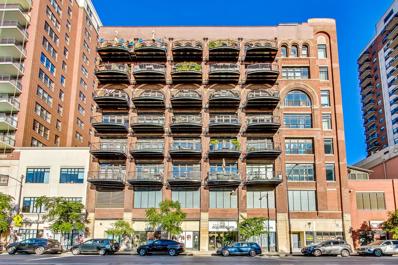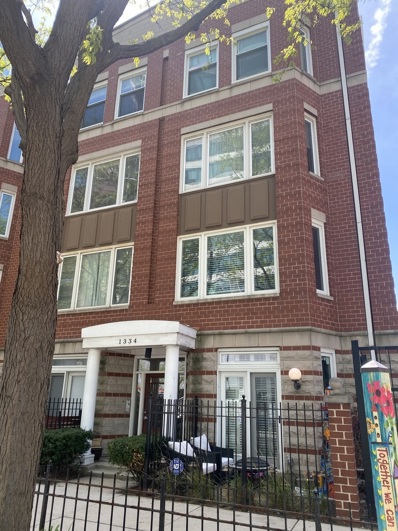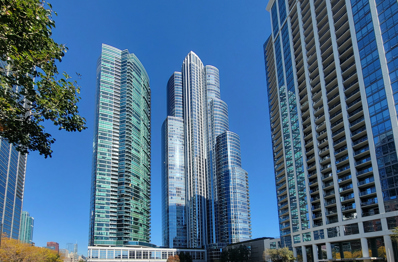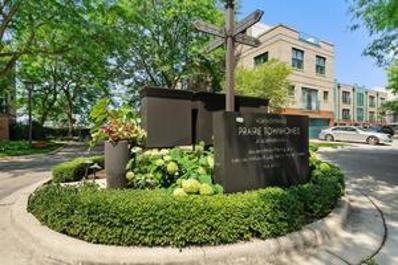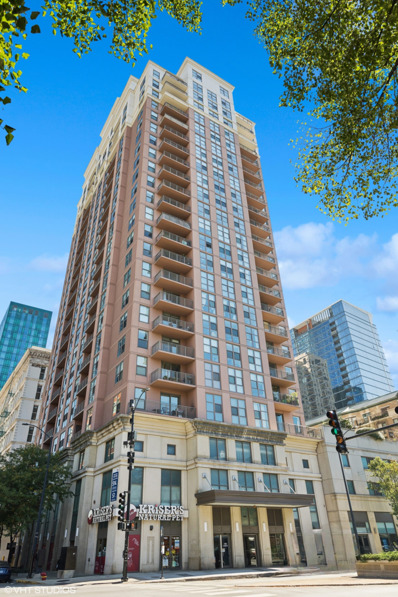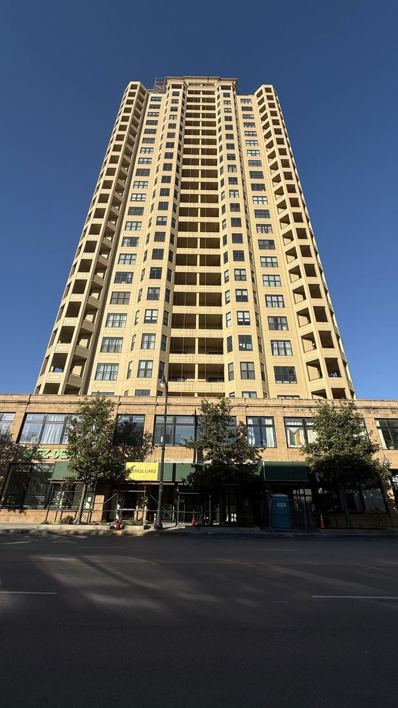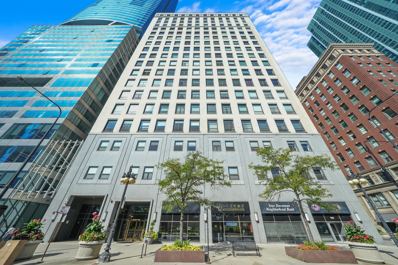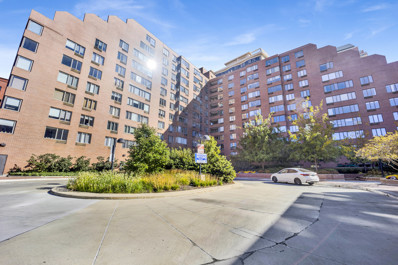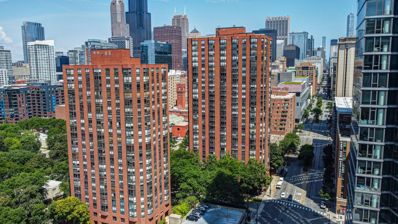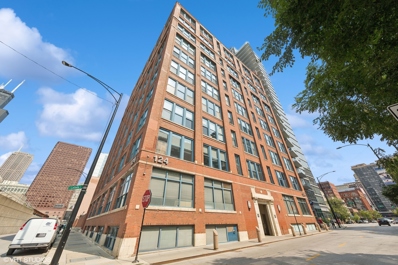Chicago IL Homes for Sale
- Type:
- Single Family
- Sq.Ft.:
- 1,125
- Status:
- Active
- Beds:
- 1
- Year built:
- 1920
- Baths:
- 1.00
- MLS#:
- 12207274
- Subdivision:
- Burnham Park Plaza
ADDITIONAL INFORMATION
Discover the epitome of city living in this stunning one-bedroom, one-bathroom condo for sale in Chicago's sought-after Burnham Park Plaza. This spacious unit features a newly renovated kitchen with two pantries and an open floor plan that includes a dedicated space for a home office. The luxurious spa bathroom, in-unit laundry, and full balcony add to the convenience and comfort of this rarely available model. The large bedroom boasts ample closet space with balcony access and western views. Enjoy the full suite of building amenities, including 24-hour door staff, a fitness center, a community room, a party room, a bike room, and a rooftop deck with breathtaking views of the city and lake. Garage parking is available with the unit for an additional amount. Located within walking distance to the lake, museums, Millennium Park, Soldier Field, restaurants, shopping, and public transportation, this condo offers the best of Chicago right outside your door. Don't miss out on this exceptional opportunity to own a piece of luxury in the heart of the city.
$1,150,000
1323 S Prairie Avenue Chicago, IL 60605
- Type:
- Single Family
- Sq.Ft.:
- 2,656
- Status:
- Active
- Beds:
- 3
- Year built:
- 2004
- Baths:
- 3.00
- MLS#:
- 12206107
ADDITIONAL INFORMATION
RARELY AVAILABLE AND VERY UNIQUE MUSEUM PARK TOWNHOUSE WITH HIGH-RISE AMENITIES (ONE OF ONLY 4 UNITS DIRECTLY CONNECTED TO THE TOWERS)! THIS BEAUTIFUL PROPERTY FEATURES A PRIVATE ENTRANCE WITH FRONT YARD + PATIO, 3 BEDROOMS + OFFICE (OR 4TH BED) + DEN, AND 3 FULL BATHS. KITCHEN FEATURES SS APPLIANCES, GRANITE COUNTERTOPS, BREAKFAST BAR, AND PANTRY. LIVING AND DINING ROOMS WITH FIREPLACE AND ACCESS TO PRIVATE BALCONY. PRIMARY SUITE WITH WALK-IN CLOSET, PRIVATE BATH WITH DUAL SINK VANITY AND SEPARATE SHOWER AND TUB. SECOND BEDROOM AND ADDITIONAL FULL BATH ALSO ON THE SAME LEVEL. THE FOURTH LEVEL OFFERS A DEN/FLEX SPACE WITH ACCESS TO THE PRIVATE ROOF TOP BALCONY. MAIN LEVEL THIRD BEDROOM SUITE WITH PRIVATE BATH AND ADJACENT OFFICE/FOURTH BED WITH FRENCH DOORS. LAUNDRY AND UTILITY ROOMS ON MAIN LEVEL OFFER EXTRA STORAGE AND SECURED DIRECT ACCESS TO GARAGE (EXTRA STORAGE IN BREEZEWAY FROM GARAGE TO UNIT). TWO PREMIUM PARKING SPACES INCLUDED DIRECTLY OUTSIDE OF UNITS GARAGE ENTRANCE. HIGH-RISE AMENITIES INCLUDE ACCESS TO DOOR STAFF AND PACKAGE RECEIVING, OUTDOOR POOL, WORKOUT FACILITIES, BILLIARDS ROOM, PARTY/CLUBHOUSE ROOMS WITH CATERING KITCHENS, AND OUTDOOR SPACE WITH STUNNING VIEWS OF THE PARKS, LAKEFRONT, SOLDIER FIELD, AND NAVY PIER FIREWORKS. ON-SITE ACCESS TO SOUTHLOOP MARKET AND DRY-CLEANERS. BEST LOCATION IN THE SOUTH LOOP - WALKABLE TO GRANT PARK, MUSEUM CAMPUS, LAKEFRONT TRAIL, TUNNEL ACCESS TO EASILY CROSS LSD AND SO MUCH MORE. VERY LOW HOA FEES! UPDATES: ZONE 1 FURNACE 2017; W/D 2019; ROOF, ZONE 2 FURNACE, BOTH AC UNITS 2020; DISHWASHER 2023; FRONT DOOR, BALCONY SLIDING DOORS, LUXURY VINYL PLANK FLOORING, CARPETING, HOT WATER HEATER, BATHROOM FIXTURES, AND INTERIOR PAINT 2024. HVAC HAS UV BLUE LIGHT STERILIZATION SYSTEMS.
- Type:
- Single Family
- Sq.Ft.:
- 1,203
- Status:
- Active
- Beds:
- 2
- Year built:
- 2005
- Baths:
- 2.00
- MLS#:
- 12206611
ADDITIONAL INFORMATION
Wake up to breathtaking Lake Michigan sunrises from the comfort of your South Loop home. This sun-drenched condo offers stunning views, and a spacious open-concept layout. Enjoy the convenience of a private balcony, along with building amenities including a swimming pool, fitness room, business center and rooftop deck. Located steps away from the Museum Campus, Grant Park, Soldier Field, and vibrant retail shopping and dining, this condo provides a prime location to Chicago's iconic attractions. One parking spot is included. Don't miss this opportunity to experience the best of urban living in the heart of Chicago.
- Type:
- Single Family
- Sq.Ft.:
- 825
- Status:
- Active
- Beds:
- 1
- Year built:
- 1980
- Baths:
- 1.00
- MLS#:
- 12203946
ADDITIONAL INFORMATION
Stunning 1-Bedroom with Custom Modern Finishes and Luxurious Updates located in South Loop's vibrant neighborhood- A True Gem! Welcome to this beautifully renovated condo, where every detail has been thoughtfully designed to provide the ultimate in comfort and style. A complete rehab in 2018 transformed this space into a sleek, modern retreat with custom finishes throughout. From the moment you step inside, you'll be impressed by the open and airy layout created by the removal of a non-load-bearing wall, seamlessly blending the kitchen with the living area. The kitchen is a true standout, featuring cabinetry that offers plenty of storage and an elegant design, complemented by integrated lighting beneath for a warm, inviting ambiance. Paired with a Kohler sink for both form and function, and Whirlpool dishwasher and fridge/freezer offering a water dispenser and ice maker for convenience. The south-facing unit bathes in natural light, and with roller shades in both the living room and bedroom, you can adjust the lighting to your liking. You'll love the custom recessed can lighting with LED rope lights integrated into the drop-in ceiling of the bedroom and living room, adding a sophisticated glow throughout the space. Cozy up on chilly nights in the living room, where a visual fireplace adds ambiance and warmth. Relax in your luxurious bathroom, featuring a Kohler tub and sink with a Grohe faucet, along with an LED mirror giving a spa-like feel to your everyday routine. Convenient pocket doors in the bedroom and bathroom, saving space while adding a sleek touch to the layout. For your convenience, enjoy in-unit laundry.The entire unit was freshly repainted this year, giving the home a clean, updated feel that's move-in ready. This condo combines modern luxury with practicality, offering a truly exceptional living experience in a prime location.
- Type:
- Single Family
- Sq.Ft.:
- 824
- Status:
- Active
- Beds:
- 1
- Year built:
- 2000
- Baths:
- 1.00
- MLS#:
- 12203211
ADDITIONAL INFORMATION
Welcome to an exceptional top-floor, one-bedroom condo in a boutique building along vibrant Michigan Avenue, with secure garage parking included for stress-free city living. This south-facing urban retreat is filled with natural light and boasts a spacious private balcony, perfect for enjoying fresh air, city energy, and sunny skies year-round. Every aspect of this home is designed to balance comfort and convenience, creating a welcoming sanctuary amid Chicago's dynamic landscape. Step inside to an open, light-filled layout that connects a stylish living area with a modern kitchen. Large south-facing windows keep the home bright and inviting, while sleek finishes, ample cabinetry, and quality stainless steel appliances make the kitchen both functional and attractive-a perfect spot for preparing meals or entertaining. The expansive balcony serves as an outdoor extension of your living space, ideal for morning coffee, unwinding at sunset, or hosting friends with a unique city backdrop. Located in the heart of the South Loop, you're just steps from Lake Michigan and the lush green spaces of Grant Park, while the Museum Campus offers cultural landmarks like the Field Museum and Shedd Aquarium nearby. This address puts the best of Chicago at your doorstep. Trader Joe's is around the corner for convenient grocery runs, and Michigan Avenue's array of shopping and dining options provide endless choices-from cafes and local bistros to upscale restaurants and retail spots. You're also close to various public transit options, including the Red, Green, and Orange Lines, along with multiple bus routes, giving you easy access to the entire city. With included garage parking, a top-floor location, and a large private balcony, this condo blends the charm of boutique living with the energy of downtown. Don't miss the chance to call this unique South Loop residence your own.
- Type:
- Single Family
- Sq.Ft.:
- n/a
- Status:
- Active
- Beds:
- 2
- Year built:
- 2008
- Baths:
- 1.00
- MLS#:
- 12202332
- Subdivision:
- The Marquee
ADDITIONAL INFORMATION
ATTENTION INVESTORS!!! JUST RENTED @ $2700/MONTH TO 1 TENANT W/ NO PETS FOR ONE YEAR STARTING JAN 1*GREAT OPPORTUNITY TO SIT BACK AND COLLECT WHILE SOMEONE PAYS YOUR MORTGAGE! VIBRANT SOUTH LOOP 2 BEDROOM NORTHWEST CORNER UNIT WITH EXCEPTIONAL CITY SKYLINE & SUNSET VIEWS*CORNER UNIT FLOODS THE CONDO W/ TONS OF NATURAL LIGHT & GORGEOUS SUNSET VIEWS FROM UNIT AND PRIVATE BALCONY THAT IS SPACIOUS ENOUGH TO BBQ AND DINE ON*OPEN CONCEPT KITCHEN/LIVING AREA OFFER FLEXIBILITY IN LAYOUT*FULL GUT KITCHEN AND BATHROOM IN 2017 OFFERS ON-TREND GREY AND WHITE COLOR SCHEMATICS, BEAUTIFUL CABINETRY, STAINLESS STEEL APPLIANCES, QUARTZ COUNTERTOPS AND AN OVERSIZED UNDERMOUNT SINK*BATHROOM FEATURES TIMELESS TRANSITIONAL FINISHES INCLUDING AN OVERSIZED VANITY W/ PLENTY OF STORAGE, QUARTZ COUNTERTOPS, A LARGE, WALK-IN SHOWER WITH A GLASS, FRAMELESS DOOR, HEX FLOOR TILE, SHOWER NICHE, AND SHOWER HANDHELD SPRAYER*WASHER/DRYER IN UNIT*10' CONCRETE CEILINGS*TWO GARAGE PARKING SPACES*PRIME, SOUTH LOOP LOCATION - CLOSE PROXIMITY TO GRANT PARK, RED LINE, MUSEUM CAMPUS, LAKEFRONT, MARIANO'S, SOUTH LOOP MARKET, ROOSEVELT COLLECTION, SOLDIER FIELD, ADLER PLANETARIUM, 12TH ST BEACH, 90/290/55 EXPRESSWAYS, BUSSES, EL STOPS, AND THE ULTIMATE URBAN LIVING EXPERIENCE JUST OUT YOUR DOOR! SERIOUS INVESTORS ONLY
- Type:
- Single Family
- Sq.Ft.:
- 1,500
- Status:
- Active
- Beds:
- 2
- Year built:
- 1919
- Baths:
- 2.00
- MLS#:
- 12202319
ADDITIONAL INFORMATION
Timber Loft with Exposed Brick & Private Balcony. Step into this expansive urban loft that blends industrial charm with modern upgrades! With over 1,500 square feet of open living space, this home features exposed brick walls, soaring wood-beamed ceilings, and solid oak floors throughout. The bedrooms boast brand new carpeting, adding a cozy touch to the sleek design. The primary bedroom is impressively large, offering three separate closets, including a huge walk-in, and an ensuite bathroom with newly installed quartz countertops and updated bathroom accessories. The guest bedroom is equally spacious, featuring a large reach-in closet and enough room for a King or Queen bed, plus an office area. The open-concept living area provides ample space for a living room, dining area, and kitchen, which comes equipped with stainless steel appliances, 42" cabinets, and new quartz countertops with a matching backsplash. Step out onto your private balcony, perfect for enjoying a glass of wine or grilling with friends, complete with new composite decking. Private garage parking spot available for $30k
- Type:
- Single Family
- Sq.Ft.:
- 1,461
- Status:
- Active
- Beds:
- 2
- Year built:
- 1904
- Baths:
- 2.00
- MLS#:
- 12202269
ADDITIONAL INFORMATION
Discover this stunning two-bedroom, two-bathroom condo in the heart of Chicago's historic Printers Row. This residence boasts a unique floor plan designed to maximize both space and natural light, creating an inviting and vibrant living environment. The spacious bedrooms are a highlight, each featuring large windows that fill the rooms with abundant sunlight and offer striking views of the surrounding cityscape. With expansive living areas and a layout that emphasizes comfort and style, this condo seamlessly blends modern living with classic urban charm. The sleek, open-concept kitchen flows effortlessly into the living and dining spaces, ideal for both daily living and entertaining. The oversized windows throughout the unit provide panoramic views and illuminate the interior with natural light, enhancing the condo's bright and airy ambiance. Nestled in the highly desirable Printers Row area of downtown Chicago, this property is just steps away from an array of attractions, eateries, shops, and vibrant shopping centers. Enjoy the convenience of city living while being surrounded by the rich culture and history that defines the neighborhood. Adding to the property's appeal is the exceptional rooftop deck, a true urban oasis. Perched atop the building, it offers breathtaking views of downtown Chicago, including the iconic Printers Row and the bustling Financial District. This expansive outdoor space is perfect for relaxation, social gatherings, or simply soaking in the city skyline. Whether enjoying a morning coffee or an evening under the stars, the rooftop provides an unparalleled experience of city living at its finest. Experience the perfect blend of comfort, convenience, and sophistication in this impressive Printers Row condo. Your ideal urban sanctuary awaits! Schedule your private showing today!
- Type:
- Single Family
- Sq.Ft.:
- 1,200
- Status:
- Active
- Beds:
- 2
- Year built:
- 1910
- Baths:
- 1.00
- MLS#:
- 12201281
- Subdivision:
- The Transportation Building
ADDITIONAL INFORMATION
Offered for sale we have a Beautifully rehabbed 2 Bedroom / 1 Bath condo in the heart of the Printers Row Historic District. This bright northwest corner city home home includes; solid oak hardwood flooring throughout, a fully rehabbed kitchen and bathroom, soaring 10' ceilings, custom blinds, in-unit laundry, and full-height walls in both bedrooms. The kitchen has been completely rehabbed featuring maple cabinets, stainless steel appliances, a huge breakfast bar, and a walk-in pantry. At 1200 square feet this home boasts tons of space! This bright, open floorplan is surrounded by 10 huge windows flooding the space with tons of natural light. The brilliant bath has been styled with Carrera marble, a furniture-grade vanity, and Kohler fixtures. This fabulous city home is sure to please! Arrange your FaceTime showing today! The Transportation Building Features a full-time Doorman, Exercise Room, Laundry Room, Bicycle Storage, Onsite Manager, engineer, and maintenance. Conveniently located Just steps to; The Chicago Loop Business District, Grant Park, Lakefront, Millennium Park, All CTA Trains & Buses, Commuter Trains, Divvy Bikes, ZIP Cars, The Roosevelt Collection Mall, ICON Theaters, Starbucks, Target, Mariano's, Trader Joe's, and Many Entertainment, Dining, and Shopping Options. The Building is INVESTOR FRIENDLY, with NO RENTAL CAP. Indoor Parking is Available for Rent or Sale in several Neighboring Buildings (See Agent Notes).
- Type:
- Single Family
- Sq.Ft.:
- 1,101
- Status:
- Active
- Beds:
- 2
- Year built:
- 1895
- Baths:
- 2.00
- MLS#:
- 12173969
ADDITIONAL INFORMATION
Step into a RARE CORNER UNIT, the ONLY TWO-BEDROOM AVAILABLE IN THE BUILDING! This stunning 2 bed, 2 bath unit in a 2004 timber loft conversion in the South Loop features soaring 12' beam ceilings, exposed brick, arched architectural windows, and hardwood floors throughout. Enjoy a private balcony with downtown views! The modern kitchen boasts a large island with storage, granite countertops, Merillat cabinets with built-in pantry, custom lighting, and stainless steel Frigidaire appliances. The fully enclosed second bedroom, with custom wall paint, is perfect for guests or as a home office. The spacious second bathroom includes an oversized tub, ideal for relaxation. Additional highlights include an oversized in-unit laundry room and extra storage space. Located just steps from public transportation, shopping, restaurants, Mariano's, and a designated dog park directly behind the building. The asking price includes a heated garage parking spot and storage unit. HOA covers a heat, water, and cable TV. Excellent investment opportunity - the price also includes garage deeded parking, typically priced at 30,000.
- Type:
- Single Family
- Sq.Ft.:
- 1,500
- Status:
- Active
- Beds:
- 2
- Year built:
- 1998
- Baths:
- 2.00
- MLS#:
- 12199942
ADDITIONAL INFORMATION
THIS BEAUTIFULLY UPDATED END UNIT DUPLEX LOCATED IN THE SOUTH LOOP IS MOVE IN READY!!! FEATURES 2 BEDROOMS, 2 FULL MODERN BATHS, IN UNIT LAUNDRY, HARDWOOD FLOORING, MARBLE COUNTERTOPS IN KITCHEN, S.S APPLIANCES, GATED PATIO, 1 CAR ATTACHED GARAGE. NEWER FURNACE/AC/WATER TANK/APPLIANCES. CLOSE TO MANY AMENITIES! LOW ASSESSMENTS/PROPERTY TAXES. BOOK YOUR PRIVATE SHOWING TODAY!!!
- Type:
- Single Family
- Sq.Ft.:
- 2,105
- Status:
- Active
- Beds:
- 3
- Year built:
- 2009
- Baths:
- 3.00
- MLS#:
- 12197432
- Subdivision:
- Museum Park
ADDITIONAL INFORMATION
Located at One Museum Park East, this beautiful 3-bedroom 3-bathroom condo has north, west and south exposures. It offers spectacular views of Lake Michigan, Grant Park, Buckingham Fountain, the Chicago Skyline and Soldier Field. High ceilings with floor to ceiling windows in every room, provides ample sunlight and brightens every room. The spacious living room leads to a balcony where you can relax and enjoy the outdoors. Gourmet kitchen includes stainless steel appliances and granite counter top and breakfast area. Primary suite includes a walk-in closet with custom shelving and a spacious bathroom with double sinks, jetted tub and separate shower. The second en-suite provides privacy for family or guests. Amenities include indoor & outdoor pool, fitness center, outdoor grill station and patio for dinning. Two party rooms can be reserved for private events. 24 hours door staff. Close to everything: Lake, Shops, CTA, Restaurants and Museum Campus, A Tandem parking space for 2 cars is available for an additional cost. Enjoy the best Chicago has to offer, with this luxurious lakefront condo!
- Type:
- Single Family
- Sq.Ft.:
- 1,465
- Status:
- Active
- Beds:
- 2
- Year built:
- 2007
- Baths:
- 2.00
- MLS#:
- 12199620
- Subdivision:
- Museum Park
ADDITIONAL INFORMATION
BEST DEAL!!! Rarely available and highly desired "05" tier! Amazing views of lakefront, Navy Pier, Grant Park and Buckingham fountain from every room. Spacious 2 bedrooms 2 bathrooms split floor plan with a den. Gorgeous floor to ceiling windows with 9 ft ceilings. Spacious kitchen offers stainless steel appliances and granite counters. Primary bedroom with excellent closet space, and beautiful spa like bath with a soaking tub and a walk in shower. In unit new washer and dryer. Balcony with beautiful views of the city and lakefront. Amazing amenities; 24hrs door staff, indoor and outdoor pools, sun deck, grill deck with lounge area, fabulous health club, locker rooms with dry sauna, three hospitality rooms, in building car wash, and a dog run. Storage and bike rooms. Climate controlled tandem parking space is additional in building.
- Type:
- Single Family
- Sq.Ft.:
- 2,100
- Status:
- Active
- Beds:
- 3
- Year built:
- 1994
- Baths:
- 3.00
- MLS#:
- 12199123
ADDITIONAL INFORMATION
Truly MOVE-IN READY rarely available 3-bedroom end unit in the highly sought-after gated community of Harbor Square, located in the heart of the South Loop! As the largest model in the subdivision, this spacious home offers the comfort of single-family living. The entire home is professionally painted, master bathroom just updated, and BRAND-NEW WASHER & DRYER. The sunlit living room showcases an open floor plan that effortlessly combines the living, dining, and kitchen spaces. With gleaming hardwood floors, a cozy fireplace, and spectacular floor-to-ceiling windows, the space is perfect for both relaxing and entertaining. The chef's kitchen is a dream, complete with stainless steel appliances, granite countertops, a quartz waterfall island, wine fridge, and ample cabinet space. A skylight illuminates the staircase, filling the home with natural light. Upstairs, you'll find three generously sized bedrooms with newer flooring. The master suite features a recently updated bathroom with dual sinks and linen closets. Both the second and third bedrooms have floor-to-ceiling windows that open to a tranquil balcony. This home also includes a garage and an adjacent outdoor parking space-an incredible find in the city! The community is surrounded with security cameras, and street permit parking is easily accessible. This serene neighborhood is beautifully landscaped and feels like a peaceful retreat, yet it's just a one-minute walk to Mark Twain and Daniel Webster parks. Enjoy the best of South Loop living with easy access to Lakefront Trail, Grant Park, Museum Campus, Soldier Field, and all the shopping, dining, and entertainment the area has to offer. Plus, top-rated schools, including South Loop Elementary, Old St. Mary's, Daystar, British School, UChicago Lab School, and Jones College Prep, are all nearby. Don't miss your chance to own a piece of South Loop paradise-schedule your showing today!
ADDITIONAL INFORMATION
Beautiful 2 bed 2 bath condo in coveted Michigan Ave building. This unit offers over 1700 sq ft of living space and oversized windows that span the entire north side of the unit, allowing you to enjoy the views of the skyline, Grant Park, Navy Pier, and Lake Michigan. This meticulously maintained home has all new solid wood doors, light fixtures, and custom organized closets throughout. Sizable living area with diagonal hardwood floors, remote start gas fireplace and recessed lighting. Large eat-in kitchen with stainless appliances, range hood, granite counters, breakfast bar, walk-in pantry, and tons of cabinets. Huge primary bedroom suite with room to lounge and enjoy the stunning views, two organized walk-in closets, updated en-suite bathroom with solid walnut double vanity, quartz counter, separate shower and tub, and linen closet. Enormous 2nd bedroom, recently remolded and unique to the standard floor plan equipped with a pocket door. Both bedrooms are fully enclosed and equipped with blackout shades. Inviting foyer, large laundry room with extra storage. Heated garage parking included. Full amenity building with; 24hr door staff, exercise room, business center, library, and on-site dry cleaners. Grant Park just out your front door, steps to Millennium Park, Lake Michigan, Michigan Avenue shopping, restaurants, transportation and more!
- Type:
- Single Family
- Sq.Ft.:
- 1,900
- Status:
- Active
- Beds:
- 3
- Year built:
- 1990
- Baths:
- 3.00
- MLS#:
- 12193460
ADDITIONAL INFORMATION
Dearborn Park II Finest! Step into this beautifully updated and spacious 3-story townhome, offering 3 comfortable bedrooms and 3 full bathrooms, located in the desirable Prairie Townhomes of Dearborn Park II in Chicago's South Loop. Nestled along a quiet, tree-lined street that leads to a lush neighborhood park, this home offers a serene retreat while maintaining easy access to city conveniences. As you enter, the first level features a versatile bedroom off the entry foyer, perfect as a flex space for an office, relaxation room, or your own personal library. This room is highlighted by custom wood shelving, a closet, and access to a private ground-level patio. This level also includes a convenient full bathroom and direct garage access, making day-to-day life seamless. Moving to the second level, an open-concept layout seamlessly blends the living and dining areas. Here, the living room is anchored by a cozy fireplace, flanked by custom built-in wooden shelving that elegantly displays art and keepsakes. The hardwood floors, newly restored to their natural finish, infuse the main living areas with warmth and elegance. The bright kitchen features sleek granite countertops, long-handled cabinetry with unique crown molding, and a versatile peninsula that comfortably seats four. The designated bar area includes a wine refrigerator and display cabinetry, creating a perfect setup for hosting gatherings. Just off the kitchen, the balcony provides an ideal spot for a morning coffee or a quiet retreat. The third level is dedicated to restful accommodations. The expansive primary suite offers an entire wall of closets and a luxurious ensuite bathroom featuring exquisite marble finishes. An additional bedroom shares a thoughtfully updated bathroom with stylish stone accents and ample storage. A conveniently located laundry area completes this level. The crowning jewel of the home is the private rooftop deck, providing sweeping views of downtown Chicago and its iconic skyline. Perfect for entertaining or unwinding, this space is an oasis in the heart of the city. This meticulously maintained townhome has received numerous upgrades, including new appliances and elegant finishes throughout. With an attached garage, additional exterior parking, and a third permitted space within the private cul-de-sac, convenience is assured. Experience the ideal blend of comfort, style, and location in this exceptional residence. Arrange your private tour today to discover refined living in Dearborn Park II.
- Type:
- Single Family
- Sq.Ft.:
- n/a
- Status:
- Active
- Beds:
- 2
- Year built:
- 2004
- Baths:
- 2.00
- MLS#:
- 12195039
ADDITIONAL INFORMATION
Spacious west-facing corner unit with breathtaking sunset views in the heart of the South Loop! The wide-open living area features hardwood floors and seamless access to your own private balcony. The open concept kitchen features spacious cabinets, stainless steel appliances, granite countertops, and a separate dining area, perfect for entertaining. A split bedroom layout ensures privacy for both the primary suite and the second bedroom. Additional features include a second full bathroom, in-unit laundry and deeded tandem garage parking. This full-amenity building offers an outdoor pool, sundeck, dog run, party room, door staff, bike room, and storage. Ideally located just one block from the CTA Red, Green, and Orange line trains, with multiple bus stops right outside and moments to Trader Joe's, Grant Park, LaSalle Street Metra Station, and Museum Campus. 2 car tandem garage parking included.
- Type:
- Single Family
- Sq.Ft.:
- 1,955
- Status:
- Active
- Beds:
- 3
- Year built:
- 2001
- Baths:
- 3.00
- MLS#:
- 12194028
ADDITIONAL INFORMATION
Single-family home-living nestled inside a South Loop highrise! This home truly checks every box including just remodeled kitchen and bathroom, private entry, 2 outdoor spaces, endless flexible space and storage, updates around every corner and easy parking! Step inside into the beautiful and open main level living space to be immediately welcomed by the first of many upgrades: Elfa closet system in the full wall of front closets. The living area is a light, bright and spacious space with room for an oversized sectional, plus sliding door access to the private balcony. You will love the just completed kitchen featuring an eat-in island with seating for 3, classic subway tile backsplash, and undercabinet lighting, all open to the dining area. The main level powder room was also just remodeled! Upstairs find the sizable primary suite offering space for a king size bed, walk-in closet, new carpeting, ensuite bathroom and sound proofing insulation and window treatments. Find the flexible second bedroom and a full hall bathroom also on this level. Up on the top level you will love the added space the third bedroom, currently used as a second living space provides! With sliding door access to the second very large balcony, this large open area could be used in a million ways! Nearly new washer/dryer in the large laundry room is icing on the cake! Prime South Loop location close to Grant Park, multiple smaller parks, Museum Campus, MIchigan Ave, Chinatown, Soldier Field, and easy highway access. 1 garage park space right outside your door included!
- Type:
- Single Family
- Sq.Ft.:
- n/a
- Status:
- Active
- Beds:
- 2
- Year built:
- 2008
- Baths:
- 2.00
- MLS#:
- 12194550
- Subdivision:
- The Marquee
ADDITIONAL INFORMATION
Gorgeous Lake Michigan views from this 21st floor 2 bedroom/2 bath condo at the Marquee. Open kitchen/living room allows for several great layouts, hardwood floors throughout living area, gas fireplace. Kitchen has granite counters and stainless steel appliances. Master suite features walk-in closet, marble countertops, dual vanity, separate shower and soaking tub. Access to balcony through master and through living room. 2nd bedroom fully enclosed. Garage parking included. Pets friendly.
- Type:
- Single Family
- Sq.Ft.:
- 1,057
- Status:
- Active
- Beds:
- 1
- Year built:
- 1911
- Baths:
- 1.00
- MLS#:
- 12194320
ADDITIONAL INFORMATION
Experience the best of Michigan Avenue and the South Loop with this exceptional condo loft! Featuring hardwood floors, a gas fireplace, soaring 10+ foot ceilings, granite countertops, new stainless steel appliances, and an in-unit washer/dryer, this unit offers both style and convenience. The highly sought-after '14 tier layout is the largest one-bedroom in the building and includes a spacious balcony ideal for grilling. Enjoy full amenity access with a 24-hour doorman, fitness center, dry cleaners, community library, business center, and additional storage on the same 9th floor. Located across from Grant Park, Grant Bark (dog park), jogging paths, and tennis courts, and within walking distance to Museum Campus, the lakefront, every El line, Target, numerous restaurants, and grocery stores. With partial lake views, this is city living at its finest! Take a 3D Tour, CLICK on the 3D BUTTON & Walk Around.
- Type:
- Single Family
- Sq.Ft.:
- n/a
- Status:
- Active
- Beds:
- 2
- Year built:
- 1983
- Baths:
- 2.00
- MLS#:
- 12193807
- Subdivision:
- The Terraces
ADDITIONAL INFORMATION
Spacious and light-filled 2 bed, 2 bath unit with southern exposure offering stunning park views in the heart of the city, next to Dearborn Park in Printer Row. This remarkably quiet condo features a highly functional split layout and tasteful, high-end upgrades with exceptional attention to detail. The kitchen features quartz countertops, a glass subway tile backsplash, custom white shaker cabinets with LED lighting, a Kohler under-mount sink, and a refrigerator with a "showcase door." The master bedroom includes a large walk-in closet with custom organization. The building features door staff, laundry room, storage lockers, bike storage, package receiving room, party room and on-site management office. Rental garage parking space is available through another owner in the building. Conveniently located steps from the CTA Red Line, with easy access to Target, Jewel, Trader Joe's, Whole Foods, and an array of restaurants, theaters, museums, Grant Park, and the lakefront. Easy access to highways. A true gem in the city!
- Type:
- Single Family
- Sq.Ft.:
- 1,260
- Status:
- Active
- Beds:
- 2
- Year built:
- 1980
- Baths:
- 2.00
- MLS#:
- 12192902
ADDITIONAL INFORMATION
Welcome to this bright and airy 2-bed, 1.1-bath corner unit situated right next to historic Printer's Row in the vibrant South Loop neighborhood! This beautiful condo with the nicest neighbors has been cherished and adored. Upon entering the unit, you are greeted by the inviting foyer with a substantial coat closet. The spacious living room, with mirror wall panels, and dining room feature large windows that provide ample natural lighting. Be sure to take in the northeast city views! The galley kitchen is more than meets the eye with matching appliances, plenty of cabinetry and countertop space, and even a wine rack. Thinking about getting that king-sized bed or extra bedroom furniture? The generously-sized primary bedroom is sure to fit it all. It has three floor-to-ceiling closets and an en suite half bath for extra privacy. The second bedroom with dual closets and built-in shelving can double as a guest room or an office to WFH. The full bath in the hall was smartly designed to be easily accessible from either bedroom. What a home! A separate storage cage is included. The deeded garage space is favorably located on the main level, close to the door, and offered at $35,000. It comes with complimentary access to a car washing station (one of the seller's favorite features in the garage!) and air hose, which are both on the main level as well. Unit HOA includes heat, A/C, water, TV/cable, pool, scavenger (trash and recycling), Wi-Fi/Internet access, and more. The beloved pet-friendly high-rise offers a very clean coin laundry facility with numerous machines, peaceful courtyard with grills, sizable outdoor pool with sundeck, a reservable party/meeting room, a health club with an annual membership of only $144, cleaners, and a highly-rated restaurant. NEW BUILDING UPDATES include new smoke detectors in all units (2024) and a completed riser project on the 25th floor (2024). The building is in the midst of replacing the fire alarm system and will undergo a complete intercom replacement in the coming months. Enjoy convenience galore because everything is well within reach: public transit, Interstate, retail, restaurants, Grant Park, Lake Michigan, museums, and much more! INVESTOR-FRIENDLY.
- Type:
- Single Family
- Sq.Ft.:
- 1,909
- Status:
- Active
- Beds:
- 3
- Year built:
- 2007
- Baths:
- 3.00
- MLS#:
- 12180577
ADDITIONAL INFORMATION
Introducing The Columbian, a magnificent new construction on Michigan Avenue in the heart of South Loop. This stunning 3-bedroom, 2.5-bathroom condo features exquisite finishes throughout, including hardwood floors, BRAND NEW Bosch appliances, BRAND NEW light fixtures, granite countertops and updated bathrooms. This corner unit offers views of Lake Michigan and Grant Park from just about every room. The open kitchen provides a spacious, free-flowing feel unique to the floor-plan. The primary bedroom is fully equipped with a walk-in closet and en-suite bathroom. You are just steps away from Grant Park, Lake Michigan, Soldier Field, Trader Joe's and the METRA. One deeded parking space is included in the price. The building features a 24 hour doorman, professional on-site management, party room, sundeck, gym and dog run. Come check out all that the Columbian has to offer!
- Type:
- Single Family
- Sq.Ft.:
- 1,300
- Status:
- Active
- Beds:
- 2
- Year built:
- 2002
- Baths:
- 2.00
- MLS#:
- 12190347
ADDITIONAL INFORMATION
Discover this fantastic 2-bedroom, 2-bathroom condo located in the vibrant heart of Chicago's South Loop. Recently painted, the home boasts a brand-new dishwasher, refrigerator, stove, and microwave, seamlessly connecting the kitchen to a bright living area with hardwood floors. Enjoy stunning west-facing city views and sunsets from your private balcony. The primary bedroom features a walk-in closet and an en-suite bathroom, while the second bedroom is both spacious and inviting. The building offers an array of amenities, including 24-hour door staff, a fitness room, sundeck, party room, and on-site property management. Importantly, the deeded parking spot is included in the listing price, unlike many other units where parking is an extra cost. A storage unit is also provided. The assessments cover heat, air conditioning, water, gas and TV/cable, providing exceptional value. This condo is investor-friendly and perfectly situated in a prime South Loop location, offering easy access to Millennium & Grant Park, expressways, the lakefront trail, public transit, and more. Don't miss the 3D video tour!
- Type:
- Single Family
- Sq.Ft.:
- 1,100
- Status:
- Active
- Beds:
- 1
- Year built:
- 1910
- Baths:
- 1.00
- MLS#:
- 12189451
- Subdivision:
- Folio Square
ADDITIONAL INFORMATION
Perfect Printers Row, extra-large 1 bedroom. Over 1,100 sq. ft. of fabulous concrete loft space with huge west facing windows for abundant light. Living room sports gorgeous 4" real dark oak hardwood floors throughout along with a cozy fireplace for chilly fall days. You'll have ample space for the largest sectional couch along with plenty of room for a separate dining room table - perfect for hosting or weekend game nights Chef's kitchen with 42' walnut cabinets, glass tile backsplash and all stainless-steel appliances. Updated bath with porcelain tile, pedestal sink and stone shower surround. Building amenities include roof top sun deck with 360 degree views along with a fitness center and storage. Come take a look at this move-in ready home now!


© 2025 Midwest Real Estate Data LLC. All rights reserved. Listings courtesy of MRED MLS as distributed by MLS GRID, based on information submitted to the MLS GRID as of {{last updated}}.. All data is obtained from various sources and may not have been verified by broker or MLS GRID. Supplied Open House Information is subject to change without notice. All information should be independently reviewed and verified for accuracy. Properties may or may not be listed by the office/agent presenting the information. The Digital Millennium Copyright Act of 1998, 17 U.S.C. § 512 (the “DMCA”) provides recourse for copyright owners who believe that material appearing on the Internet infringes their rights under U.S. copyright law. If you believe in good faith that any content or material made available in connection with our website or services infringes your copyright, you (or your agent) may send us a notice requesting that the content or material be removed, or access to it blocked. Notices must be sent in writing by email to [email protected]. The DMCA requires that your notice of alleged copyright infringement include the following information: (1) description of the copyrighted work that is the subject of claimed infringement; (2) description of the alleged infringing content and information sufficient to permit us to locate the content; (3) contact information for you, including your address, telephone number and email address; (4) a statement by you that you have a good faith belief that the content in the manner complained of is not authorized by the copyright owner, or its agent, or by the operation of any law; (5) a statement by you, signed under penalty of perjury, that the information in the notification is accurate and that you have the authority to enforce the copyrights that are claimed to be infringed; and (6) a physical or electronic signature of the copyright owner or a person authorized to act on the copyright owner’s behalf. Failure to include all of the above information may result in the delay of the processing of your complaint.
Chicago Real Estate
The median home value in Chicago, IL is $284,100. This is higher than the county median home value of $279,800. The national median home value is $338,100. The average price of homes sold in Chicago, IL is $284,100. Approximately 40.54% of Chicago homes are owned, compared to 48.29% rented, while 11.17% are vacant. Chicago real estate listings include condos, townhomes, and single family homes for sale. Commercial properties are also available. If you see a property you’re interested in, contact a Chicago real estate agent to arrange a tour today!
Chicago, Illinois 60605 has a population of 2,742,119. Chicago 60605 is less family-centric than the surrounding county with 24.86% of the households containing married families with children. The county average for households married with children is 29.73%.
The median household income in Chicago, Illinois 60605 is $65,781. The median household income for the surrounding county is $72,121 compared to the national median of $69,021. The median age of people living in Chicago 60605 is 35.1 years.
Chicago Weather
The average high temperature in July is 83.9 degrees, with an average low temperature in January of 19.2 degrees. The average rainfall is approximately 38.2 inches per year, with 35.1 inches of snow per year.


