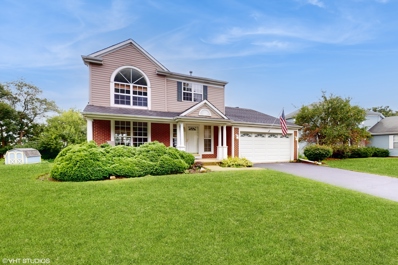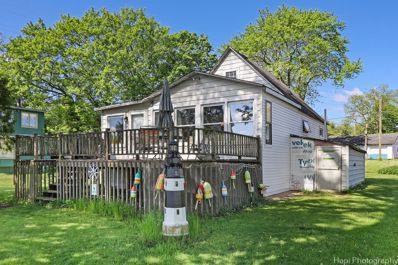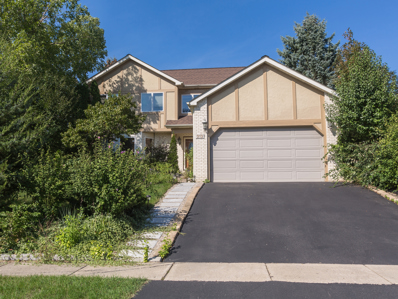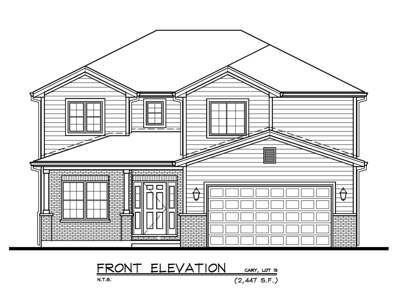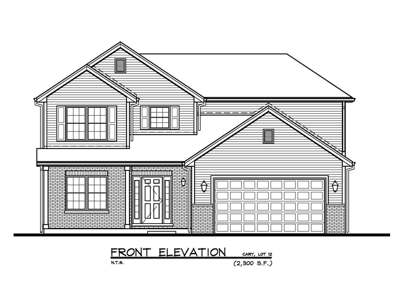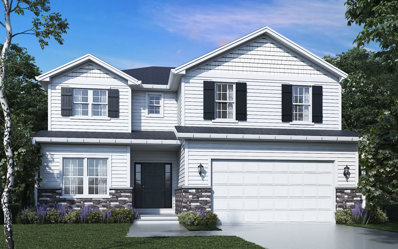Cary IL Homes for Sale
$379,900
558 Abbeywood Drive Cary, IL 60013
- Type:
- Single Family
- Sq.Ft.:
- 1,786
- Status:
- Active
- Beds:
- 3
- Lot size:
- 0.4 Acres
- Year built:
- 1991
- Baths:
- 3.00
- MLS#:
- 12135207
- Subdivision:
- Fox Trails
ADDITIONAL INFORMATION
WELL MAINTAINED THROUGH THE YEARS THIS 3 BEDROOM CLASSIC TWO STORY HAS THE BEST LAKE VIEWS IN FOX TRAILS. IT WILL NEED SOME UPDATING, MOVE IN READY THOUGH . NEW WATER HEATER, HVAC 2016 WITH A/C REFRESHED 2021. IMMACULATE LAWN, FRONT AND BACK WITH GREAT DECK VIEWS OF ROTARY PARK LAKE AND FLORA. EVERYTHING WORKS WELL AND CAN UPDATE AS BUDGET ALLOWS. HIGHLY RATED CARY SCHOOLS AND GREAT NEIGHBORHOOD.
- Type:
- Single Family
- Sq.Ft.:
- 1,550
- Status:
- Active
- Beds:
- 2
- Lot size:
- 0.17 Acres
- Baths:
- 1.00
- MLS#:
- 12140607
ADDITIONAL INFORMATION
HERE'S YOUR CHANCE TO OWN A PIECE OF HISTORY IN THE ARLINGTON HEIGHTS COUNTRY CLUB ON THE FOX RIVER IN THE HISTORIC RIVER AND RAIL TOWN OF CARY ILLINOIS. THIS UNCONVENTIONAL PROPERTY LOCATED DIRECTLY ON THE FOX RIVER WITH ACCESS TO THE CHAIN O'LAKES OFFERS THE RIGHT BUYER AN OPPORTUNITY TO PURCHASE A CHARMING AFFORDABLE RIVERFRONT HOME AND 1/16TH MEMBERSHIP OF THE ARLINGTON HEIGHTS COUNTRY CLUB! THE HOME FEATURES A COVERED PORCH ENTRY THAT OPENS TO A SPACIOUS DINING ROOM WITH KNOTTY PINE & SHIPLAP ACCENT WALLS, VINTAGE CORNER CABINETS AND IS OPEN TO THE UPDATED KITCHEN OFFERING ORIGINAL WOOD UPPER CABINETS, NEWER LOWER GRAY SHAKER CABINETS WITH BEAUTIFULLY VEINED GRANITE LOOK FORMICA COUNTER TOPS AND NEWER STAINLESS STEEL APPLIANCES. LIVING ROOM IS COMPLEMENTED BY KNOTTY PINE BEAMED CEILING AND WALLS, PLUSH CARPET AND BEAUTIFUL RIVER VIEWS THROUGH THE LARGE WINDOWS. MAIN LEVEL SECOND BEDROOM IS CURRENTLY USED AS AN OFFICE AND OFFERS A DOOR TO THE LARGE RIVERFRONT DECK. COMPLETELY UPDATED BATH FEATURES A CLEAR GLASS SLIDING SHOWER DOOR AND AMPLE STORAGE AREA. RUSTIC UPPER LEVEL MASTER BEDROOM IS ALL KNOTTY PINE AND BOASTS RIVERVIEW, STORAGE NICHES AND WALK-IN CLOSET. SHIPLAP WALLS COMPLEMENT THE FOYER AND MAIN LEVEL LAUNDRY FEATURES NEWER FRONT LOAD WASHER AND DRYER AS WELL AS UTILITY AREA WITH NEWER WELL PRESSURE TANK, NEWER FURNACE AND NEWER ELECTRICAL PANEL... SELLER HAS UPDATED ALL PLUMBING, HVAC (2024) AND ELECTRICAL. NEWER STEEL BEAM RUNS THE LENGTH OF THE HOME AND SELLER HAS ALSO REPLACED ALL SUPPORTS UNDER THE HOUSE... THE FLOORS ARE SUPER SOLID AND LEVEL. ATTACHED SIDE SHED OFFERS CRAWL SPACE ACCESS. FABULOUS 25X14 DECK OFFERS BEAUTIFUL FOX RIVER VIEWS. MINI LIGHTHOUSE WORKS! STEEL SEAWALL WITH CONCRETE CAP ALL ALONG SHORELINE JUST WAITING FOR A PIER TO DOCK YOUR BOAT. LARGE BACKYARD OFFERS PLENTY OF SPACE FOR OUTDOOR ENTERTAINING AND YARD GAMES. CENTER GARAGE STALL ACROSS THE STREET IS INCLUDED AND HAS A MOTORCYCLE LOGO ON DOOR. METRA COMMUTER TRAIN STATION AND DOWNTOWN CARY SHOPS AND RESTAURANTS ARE ALL WITHING WALKING DISTANCE OF THIS HOME MAKING IT THE PERFECT FOX RIVER FRONT RETREAT *** THE TOTAL PROPERTY IS 8 ACRES AND OWNED BY 16 RESIDENTS ON A MEMBERSHIP BASIS. MEMBERSHIP IN THIS COMMUNITY DOES REQUIRE APPROVAL WITH A PROBATIONARY PERIOD. THIS HOME IS OWNED BY AN INDIVIDUAL MEMBER. COUNTY PIN REFLECTS THE ENTIRE ARLINGTON HEIGHTS COUNTRY CLUB PROPERTY AND TOTAL PROPERTY TAX AMOUNT. THE 2024 FEE OF $3500 REFLECTS WHAT THE SELLER HAS PAID TO THE CLUB FOR THEIR PORTION OF THE CLUB'S TAXES AND MAINTENANCE FOR 2023. UPON APPROVAL AND PURCHASE BUYER WILL ASSUME 1/16 CLUB MEMBERSHIP WHICH INCLUDES THIS PROPERTY, HOME AND CORRESPONDING TAXES AND MAINTENANCE FEES. PROPERTY HAS IT'S OWN PRIVATE WELL AND SEPTIC. PLEASE NO DRIVE BY'S - DO NOT WALK THE PROPERTY - YOU WILL BE CONSIDERED TRESPASSING ON PRIVATE PROPERTY. THIS SPECIAL SITUATION WILL REQUIRE A CASH BUYER.
$474,000
312 Carl Sands Drive Cary, IL 60013
- Type:
- Single Family
- Sq.Ft.:
- 2,356
- Status:
- Active
- Beds:
- 4
- Lot size:
- 0.3 Acres
- Year built:
- 1990
- Baths:
- 3.00
- MLS#:
- 12130366
- Subdivision:
- Hillhurst
ADDITIONAL INFORMATION
AMAZING HILLHURST 2-STORY! HW FLOORS FOYER, L/R, F/R, D/R & ALL BRS, 6-PANEL STAINED DOORS & TRIM, BAY L/R, FRENCH DOORS TO F/R W/FP & TRIPLE ATRIUM DOOR TO PATIO. REMODELED KIT W/ S/S APPL, GRANITE COUNTERTOPS & BAY BRKFST AREA, TRAYED D/R, CATH MBR W/WIC & WHIRLPOOL BATH W/ SEP SHOWER. SPACIOUS 2ND FL BRS & FIN BSMT REC ROOM W/ DRY BAR! SOME WINDOWS MAY NEED REPAIR, PROPERTY SOLD "AS IS".
$474,000
735 Fox Trail Terrace Cary, IL 60013
- Type:
- Single Family
- Sq.Ft.:
- 2,447
- Status:
- Active
- Beds:
- 4
- Baths:
- 3.00
- MLS#:
- 12072079
- Subdivision:
- Fox Trails
ADDITIONAL INFORMATION
WOW! What a deal. Why wait for a resale when you can build new? LOT 13 features a walkout lot premium location. Introducing an exceptional opportunity to own a stunning two-story new construction home in the highly sought-after Fox Trails neighborhood of Cary! This rare gem offers the chance to customize your dream home in a desirable location. Situated on an ample lot with picturesque scenic views, this home is conveniently close to all amenities. Built by a reputable builder renowned for their timeless architectural design, quality craftsmanship, and unwavering pride in construction, this home is a testament to superior craftsmanship. Spanning 2,447 square feet of thoughtfully designed living space, this residence boasts four bedrooms, two and a half baths, and a two-car attached garage. Step inside and be greeted by an open concept design that seamlessly blends style and functionality. With modern, on-trend finishes throughout, this home provides a contemporary and luxurious living experience. The opportunity to choose your design colors from our catalog of incredible included standards allows you to personalize this home and make it uniquely yours. Please note that once the construction progresses to the point of being under the roof, the ability to choose colors may no longer be possible, so act swiftly to secure your preferences. This home presents an array of exceptional features, including gorgeous LVP flooring in select areas and plush carpeting in the family room and study, providing both elegance and comfort. Adorned with Sherwin Williams paint throughout, every room reflects a sophisticated and polished ambiance. The kitchen is a chef's delight, offering the choice between beautiful white or gray raised panel cabinets, complete with hardware. Enhancing the aesthetics are the granite countertops available in a variety of colors, ensuring a perfect match for your style. A full stainless steel appliance package, including a stove, fridge, microwave, and dishwasher, is included, adding convenience and luxury to your culinary endeavors. Chrome hardware accents add a touch of refinement, while the high-quality aluminum siding showcases the home's durability and visual appeal. The bathrooms are designed to be tranquil retreats, featuring LVP flooring, a separate shower, a single bowl granite vanity, and an indulgent stand-alone soaking tub. This remarkable opportunity is located in district 300 and enjoys close proximity to shopping, entertainment, transportation, and more, ensuring a convenient and fulfilling lifestyle. The full unfinished basement provides a blank canvas for your creative design touches, or if you prefer, we can finish it for you, expanding your living space to suit your needs. Don't miss out on the chance to customize your colors and create your perfect home. Reach out now to seize this opportunity and begin the journey towards owning a truly exceptional property. With a delivery time of approximately 6-8 months, why wait for inventory? build new today and make this home uniquely your own!
$469,000
725 Fox Trail Terrace Cary, IL 60013
- Type:
- Single Family
- Sq.Ft.:
- 2,300
- Status:
- Active
- Beds:
- 3
- Baths:
- 3.00
- MLS#:
- 12072040
- Subdivision:
- Fox Trails
ADDITIONAL INFORMATION
What a deal! Why wait for a resale when you can build new! LOT 12 features a walkout premium location. Introducing an exceptional opportunity to own a stunning two-story new construction home in the highly sought-after Fox Trails neighborhood of Cary! This rare gem offers the chance to customize your dream home in a desirable location. Situated on an ample lot with picturesque scenic views, this home is conveniently close to all amenities. Built by a reputable builder renowned for their timeless architectural design, quality craftsmanship, and unwavering pride in construction, this home is a testament to superior craftsmanship. Spanning 2,300 square feet of thoughtfully designed living space, this residence boasts 3 bedrooms, 2 and a half baths, and a two-car attached garage. Step inside and be greeted by an open concept design that seamlessly blends style and functionality. With modern, on-trend finishes throughout, this home provides a contemporary and luxurious living experience. The opportunity to choose your design colors from our catalog of incredible included standards allows you to personalize this home and make it uniquely yours. Please note that once the construction progresses to the point of being under the roof, the ability to choose colors may no longer be possible, so act swiftly to secure your preferences. This home presents an array of exceptional features, including gorgeous LVP flooring in select areas and plush carpeting in the family room and study, providing both elegance and comfort. Adorned with Sherwin Williams paint throughout, every room reflects a sophisticated and polished ambiance. The kitchen is a chef's delight, offering the choice between beautiful white or gray raised panel cabinets, complete with hardware. Enhancing the aesthetics are the granite countertops available in a variety of colors, ensuring a perfect match for your style. A full stainless steel appliance package, including a stove, fridge, microwave, and dishwasher, is included, adding convenience and luxury to your culinary endeavors. Chrome hardware accents add a touch of refinement, while the high-quality aluminum siding showcases the home's durability and visual appeal. The bathrooms are designed to be tranquil retreats, featuring LVP flooring, a separate shower, a single bowl granite vanity, and an indulgent stand-alone soaking tub. This remarkable opportunity is located in district 300 and enjoys close proximity to shopping, entertainment, transportation, and more, ensuring a convenient and fulfilling lifestyle. The full unfinished basement provides a blank canvas for your creative design touches, or if you prefer, we can finish it for you, expanding your living space to suit your needs. Don't miss out on the chance to customize your colors and create your perfect home. Reach out now to seize this opportunity and begin the journey towards owning a truly exceptional property. With a delivery time of approximately five months, why wait for inventory?
$464,000
715 Fox Trail Terrace Cary, IL 60013
- Type:
- Single Family
- Sq.Ft.:
- 2,400
- Status:
- Active
- Beds:
- 4
- Baths:
- 3.00
- MLS#:
- 12072014
- Subdivision:
- Fox Trails
ADDITIONAL INFORMATION
WOW! What a deal. Why wait for a resale when you can build new? This is it! Why keep searching for listings when you can build the perfect 2 story home? Introducing an extraordinary opportunity to own a magnificent new construction home in the highly coveted Fox Trails neighborhood of Cary! This gem of a home allows you to customize your dream residence in a sought-after location. Nestled on a generous lot with breathtaking scenic views, this property is conveniently situated close to all the amenities you desire. Crafted by a reputable builder renowned for their timeless architectural design, quality craftsmanship, and unwavering commitment to excellence, this home exemplifies superior construction. Encompassing this residence are four bedrooms, two and a half baths, and a two-car attached garage. Step inside and be greeted by an inviting open concept design that effortlessly combines style and functionality. With contemporary and on-trend finishes throughout, this home offers a luxurious and modern living experience. The opportunity to personally select your design colors from our catalog of exceptional included standards enables you to add a unique touch and make this home truly yours. Please note that the ability to choose colors may be limited once the construction progresses to the point of being under the roof, so act promptly to secure your preferences. This home boasts an array of exceptional features, including stunning LVP flooring in select areas that exude both sophistication and comfort. The family room and study offer plush carpeting, providing a cozy atmosphere for relaxation. Every room showcases the elegance of Sherwin Williams paint, creating a refined and polished ambiance. The kitchen is a culinary enthusiast's delight, offering your choice of beautiful white or gray raised panel cabinets complete with hardware. Enhancing the kitchen's aesthetics are the granite countertops, available in a variety of colors to suit your individual style. A full stainless steel appliance package, consisting of a stove, refrigerator, microwave, and dishwasher, is included, infusing convenience and luxury into your daily routine. Chrome hardware accents add a touch of refinement, while the high-quality aluminum siding not only enhances the visual appeal but also ensures durability. The bathrooms are designed as serene retreats, featuring LVP flooring, a huge primary walk in closet, a double bowl granite vanity, and an indulgent stand-alone soaking tub. Located within district 300, this remarkable opportunity places you in close proximity to shopping, entertainment, transportation, and more, ensuring a convenient and fulfilling lifestyle. The full unfinished basement provides an opportunity for your creative design touches, or if you prefer, we can finish it to provide additional living space that caters to your needs. Don't miss out on the chance to customize your colors and create your perfect home. Reach out today to seize this exceptional opportunity and embark on the journey to owning a truly extraordinary property. With an estimated delivery time of approximately 6-8 months, build new today and create a home that is uniquely your own!


© 2024 Midwest Real Estate Data LLC. All rights reserved. Listings courtesy of MRED MLS as distributed by MLS GRID, based on information submitted to the MLS GRID as of {{last updated}}.. All data is obtained from various sources and may not have been verified by broker or MLS GRID. Supplied Open House Information is subject to change without notice. All information should be independently reviewed and verified for accuracy. Properties may or may not be listed by the office/agent presenting the information. The Digital Millennium Copyright Act of 1998, 17 U.S.C. § 512 (the “DMCA”) provides recourse for copyright owners who believe that material appearing on the Internet infringes their rights under U.S. copyright law. If you believe in good faith that any content or material made available in connection with our website or services infringes your copyright, you (or your agent) may send us a notice requesting that the content or material be removed, or access to it blocked. Notices must be sent in writing by email to [email protected]. The DMCA requires that your notice of alleged copyright infringement include the following information: (1) description of the copyrighted work that is the subject of claimed infringement; (2) description of the alleged infringing content and information sufficient to permit us to locate the content; (3) contact information for you, including your address, telephone number and email address; (4) a statement by you that you have a good faith belief that the content in the manner complained of is not authorized by the copyright owner, or its agent, or by the operation of any law; (5) a statement by you, signed under penalty of perjury, that the information in the notification is accurate and that you have the authority to enforce the copyrights that are claimed to be infringed; and (6) a physical or electronic signature of the copyright owner or a person authorized to act on the copyright owner’s behalf. Failure to include all of the above information may result in the delay of the processing of your complaint.
Cary Real Estate
The median home value in Cary, IL is $365,000. This is higher than the county median home value of $288,600. The national median home value is $338,100. The average price of homes sold in Cary, IL is $365,000. Approximately 85.38% of Cary homes are owned, compared to 13.02% rented, while 1.61% are vacant. Cary real estate listings include condos, townhomes, and single family homes for sale. Commercial properties are also available. If you see a property you’re interested in, contact a Cary real estate agent to arrange a tour today!
Cary, Illinois has a population of 17,919. Cary is less family-centric than the surrounding county with 32.68% of the households containing married families with children. The county average for households married with children is 33.95%.
The median household income in Cary, Illinois is $106,940. The median household income for the surrounding county is $93,801 compared to the national median of $69,021. The median age of people living in Cary is 39 years.
Cary Weather
The average high temperature in July is 81.8 degrees, with an average low temperature in January of 12.7 degrees. The average rainfall is approximately 36.5 inches per year, with 37.5 inches of snow per year.
