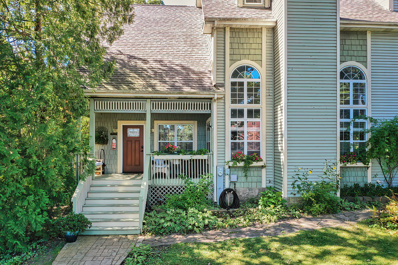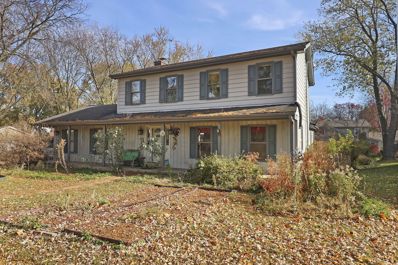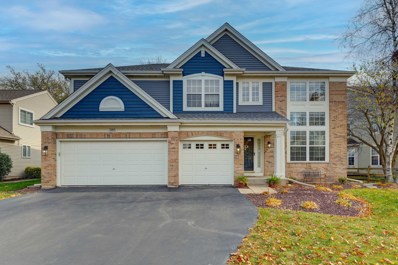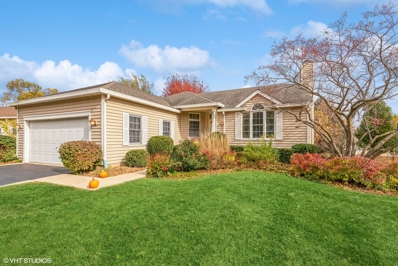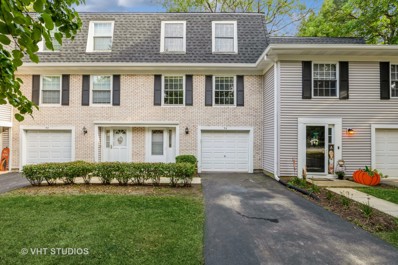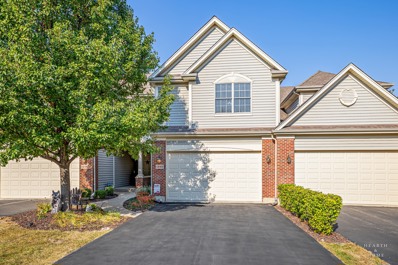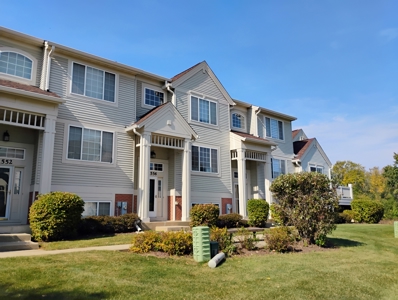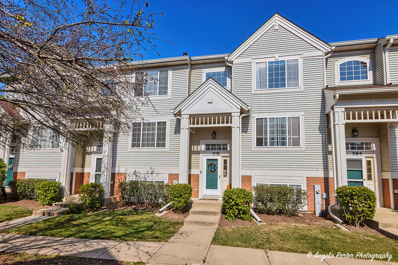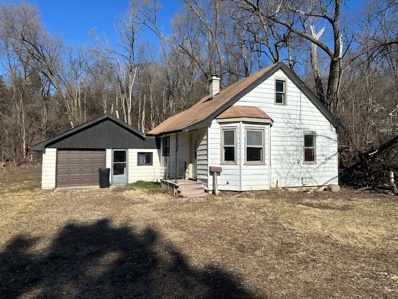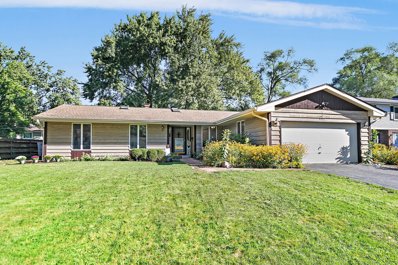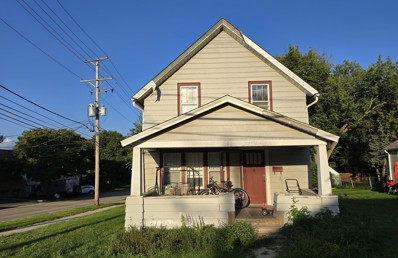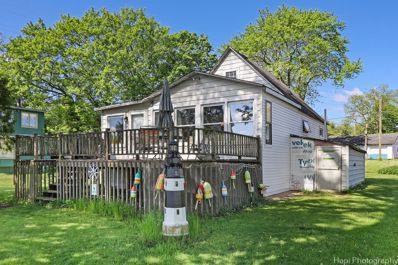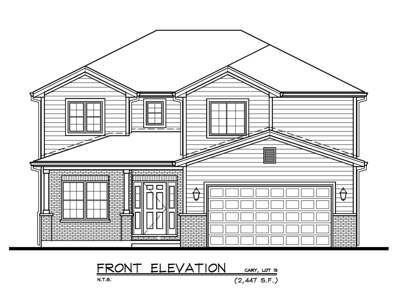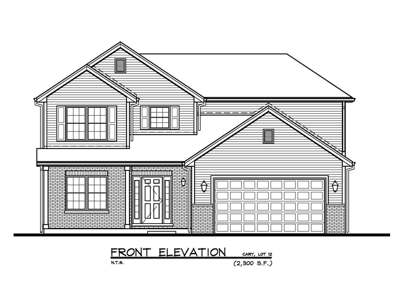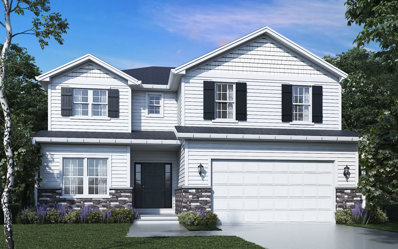Cary IL Homes for Sale
- Type:
- Single Family
- Sq.Ft.:
- 2,412
- Status:
- Active
- Beds:
- 4
- Lot size:
- 0.73 Acres
- Baths:
- 3.00
- MLS#:
- 12210232
ADDITIONAL INFORMATION
Welcome to this one-of-a-kind 4-bedroom, 3-bathroom home situated on a stunning 1-acre lot in the sought-after Hudek Park subdivision, just steps from a huge park and directly across from the serene Fox River. This home offers the ideal mix of nature, privacy, and modern comfort for a peaceful yet convenient lifestyle. Comes complete with community boat launch and dock for your water fun. Start your day by watching the sunrise over the Fox River from your expansive deck, with no neighbors in sight. The main floor features a spacious kitchen with a generous eating area, perfect for gatherings. The bright, open-concept kitchen includes a large island and ample cabinet space, making it perfect for cooking and entertaining. A 2-story gathering space, office, den, or optional bedroom completes the main floor. The second floor is home to a large primary suite, two additional bedrooms, a shared bath, and the convenience of an upstairs laundry room, so no running up and down the stairs with laundry. A bonus third level offers a huge multi-purpose room-ideal for entertaining, a workout area, or even an additional bedroom. This thoughtfully updated home combines antique charm with modern amenities, featuring hardwood floors, custom cabinets, and updated light fixtures throughout. The spacious living room boasts raised ceilings and a wood-burning fireplace, creating a cozy atmosphere for relaxing evenings. Enjoy outdoor living with direct access to the park and breathtaking views of the Fox River for all your water sports wishes, making this home truly a unique find in Hudek Park. Key Features 4 Bedrooms & 3 Bathrooms in a Private Subdivision, 1-Acre Lot with Scenic Fox River Views, Steps from a Large Park for Outdoor Fun, Open-Concept Kitchen with Island , 2-Story Gathering Space & Flexible Main Floor Room, Large Primary Suite & Convenient Upstairs Laundry, Bonus Third-Level Multi-Purpose Room, Hardwood Floors, Custom Cabinets, & Updated Fixtures, Wood-Burning Fireplace & Raised Ceilings. Water heater about 5 years, Furnace and A/C about 2 yrs new, roof is 2 years new
$359,900
13 Duxbury Lane Cary, IL 60013
- Type:
- Single Family
- Sq.Ft.:
- 1,838
- Status:
- Active
- Beds:
- 3
- Lot size:
- 0.25 Acres
- Year built:
- 1978
- Baths:
- 3.00
- MLS#:
- 12203602
- Subdivision:
- Greenfields
ADDITIONAL INFORMATION
UPDATED TRI-LEVEL IN CARY SCHOOL DISTRICT. OPEN FLOOR PLAN WITH HARDWOOD IN THE RIGHT PLACES. UPDATED KITCHEN HAS GRANITE COUNTERTOPS, POPULAR FARMERS SINK, 42" MAPLE CABINETS AND STAINLESS APPLIANCES, INCLUDING 5 BURNER GAS COOKTOP AND DOUBLE WALL OVEN. INTERESTING CUSTOM ISLAND HELPS THE KITCHEN WORK BIG. SPACIOUS FAMILY ROOM WITH FIREPLACE, WALK OUT TO THE BACK YARD. LARGE CUSTOM DECK OVERLOOKS THE BIG FENCED YARD. GREENFIELDS SUBDIVISION IS CLOSE TO DOG PARK, SEVERAL KIDS PARKS AND WALKABLE DOWNTOWN CARY AND METRA.
$390,000
307 S Wulff Street Cary, IL 60013
- Type:
- Single Family
- Sq.Ft.:
- 2,743
- Status:
- Active
- Beds:
- 4
- Lot size:
- 0.26 Acres
- Year built:
- 1970
- Baths:
- 3.00
- MLS#:
- 12176345
- Subdivision:
- Brigadoon
ADDITIONAL INFORMATION
Wonderful home in desirable Brigadoon. 4 bedrooms and 2 1/2 baths. Partially finished basement with laundry room and lots of storage. Kitchen with a lovely bay window and fireplace!!! The light filled family room has a fireplace and beamed ceilings. Three season room with heat and air. Large garage with attached storage shed. Owned solar panels. Large lot with a beautiful new fence surrounding the backyard. Large private deck. Elementary school is right down the street. Close proximity to the downtown restaurants and coffee house. Home needs some TLC, but a truly great opportunity. ***Seller is providing a 5k allowance credit to the buyer(s) toward carpet and paint.***
$482,500
385 Geneva Lane Cary, IL 60013
- Type:
- Single Family
- Sq.Ft.:
- 3,050
- Status:
- Active
- Beds:
- 4
- Lot size:
- 0.28 Acres
- Year built:
- 2001
- Baths:
- 3.00
- MLS#:
- 12195543
- Subdivision:
- Cambria
ADDITIONAL INFORMATION
Stop everything! You have to see this home today before it's too late. Perfectly placed property on quiet Cul-de-sac. Cambria Park across the street + Hampton Park, New Haven Park and Kaper Park nearby. Move in ready features: 2 story foyer and light filled living room, family room with fireplace opens to kitchen w/42" cabinets, island, stainless appliances, table space. 1st floor office/bedroom, 1st floor laundry with CleanStart Technology and 1st floor full bath too! Huge loft could be converted to bedroom, 3 bedrooms plus 2 baths on 2nd floor offer enough space for everyone. French doors lead to over sized master suite w/double vanities, jetted tub, separate shower, and TWO large walk-in closets. Huge basement includes 9 foot ceilings, 5th bedroom, 3 egress windows, RainSoft water softener, whole house micro-water filtration, bath rough in and a space waiting for you to make it your own. New washer/dryer 2021, new Roof 2023, paint interior 2023, paint front exterior 2023, New refrigerator & dishwasher 2023, various fence posts replaced 2023. This one is a great opportunity waiting for you to call it home.
$385,000
425 Sequoia Trail Cary, IL 60013
- Type:
- Single Family
- Sq.Ft.:
- 1,371
- Status:
- Active
- Beds:
- 3
- Lot size:
- 0.22 Acres
- Year built:
- 1994
- Baths:
- 3.00
- MLS#:
- 12200034
- Subdivision:
- Cimarron
ADDITIONAL INFORMATION
Wonderful walkout ranch in desirable Cimarron subdivision with finished basement and fenced-in yard. The full basement, which doubles the square footage of this home, has brand new Life Proof wood flooring, a built-in bar with storage cabinets, a custom-built entertainment center with telescopic TV mount, and an electric LED fireplace. The main living area features vaulted ceilings and wood laminate flooring. The kitchen has new stainless steel appliances, including a gas stove/oven with an air fryer. The master bathroom has been updated with modern finishes. The bedrooms feature wood laminate flooring and closet organizers. The main level deck has been freshly painted with stairs leading to an enormous rear patio below. The fully fenced-in backyard is complete with perennial flowers and ornamental trees. This property is conveniently located one block from the new police station, village hall, and Kaper Park, which features a splash pad and fantastic playground. Additionally, Hoffman Park is easily within walking distance, which includes a dog park, disc golf course, community garden, and bike trails that lead to the Prairie Trail. Plenty of restaurants and shopping surround this area. High-quality K-12 Crystal Lake schools service this neighborhood. Move right in and enjoy everything that this community has to offer!
$245,000
54 Oak Valley Drive Cary, IL 60013
- Type:
- Single Family
- Sq.Ft.:
- 1,386
- Status:
- Active
- Beds:
- 3
- Year built:
- 1974
- Baths:
- 2.00
- MLS#:
- 12198370
- Subdivision:
- Bright Oaks
ADDITIONAL INFORMATION
Everything is done move in ready in 2024 Roof, siding, furnance,hot water heater and oven are all New!! Welcome to This Stunning townhome located in Cary IL. nestled in a community known for its excellent schools and family friendly atmosphere. This home features a community pool perfect for summer relaxation, playground and an extra long driveway for amble parking. New in 2024 Roof, siding, furnace, hot water heater, and oven. surrounded by naturally wooded areas this town home offers serene environment while being conveniently close to commuter train and downtown Cary.
$385,000
1240 Westlake Drive Cary, IL 60013
- Type:
- Single Family
- Sq.Ft.:
- 1,954
- Status:
- Active
- Beds:
- 3
- Year built:
- 2006
- Baths:
- 3.00
- MLS#:
- 12179860
ADDITIONAL INFORMATION
It would be hard to find a place with more 'new' than this 3 bedroom, 2 and 1/2 bath, 2 car. It has approx. 2000 sq ft above ground, with an unfinished English basement for you to finish & enjoy! Tastefully decorated with beautiful power blinds (1st & 2nd Floor) to shade you from the morning & evening sun, and provide privacy. All LG Appliances bought in 2022 are included: French Door Refrigerator, Microwave, Dishwasher, 5 Burner Double Oven Gas Stove, Washer, and Dryer. New carpet and flooring throughout (2023)! The Master bedroom is spacious and has a large private bath with double sinks and soaking tub for you to enjoy, and a large walk-in closet. Laundry on the 2nd floor, so you're only carrying cleaning towels up the stairs! To top it off, a new A/C (heat pump) and Furnace with Humidifier was just installed two months ago! And that's just on the inside. The outside has been professionally landscaped. The neighborhood has a beautiful pond with walking trail, and a path to the Hollows Conservation Area for biking, hiking, kayaking and more. The wall mounted electric fireplaces are not included.
- Type:
- Single Family
- Sq.Ft.:
- 1,928
- Status:
- Active
- Beds:
- 2
- Year built:
- 2001
- Baths:
- 3.00
- MLS#:
- 12184956
- Subdivision:
- Cambria
ADDITIONAL INFORMATION
Perfect location! Cul de sac for safety and plenty of trees and parks. Fantastic walking in the area. East-west exposure guarantees plenty of sunlight. The main floor features oak hardwood floors throughout, 42" oak cabinets in the kitchen, stainless steel appliances, plenty of storage space with additional pantry, laundry and a utility room, powder room and a sliding door leading to a balcony. On the 2nd floor there are 2 bedrooms with their own private baths, walk in closet in the primary bedroom and plenty of closet space. Lower level features an extra room that can be used as a bedroom or an office. The owners changed the furnace/water heater and the a/c unit in 2023. Close to town, stores and parks.
- Type:
- Single Family
- Sq.Ft.:
- 1,574
- Status:
- Active
- Beds:
- 2
- Year built:
- 2001
- Baths:
- 3.00
- MLS#:
- 12184011
- Subdivision:
- Cambria
ADDITIONAL INFORMATION
Discover a unique opportunity in a prime builder's location with stunning park-like views and a private driveway. Balcony is scheduled for glow up stain in 2025. Views are spectacular. Step inside to a striking two-story foyer that opens to a spacious living and dining area, along with a kitchen featuring a cozy breakfast nook and a balcony with unobstructed views. This beautifully maintained home includes: Fully equipped kitchen, Separate laundry room with washer and dryer, High-efficiency HVAC system with central humidifier, Neutral paint and carpeting, Master suite and junior suite with private baths, Finished English lower level, perfect for an office or family room Ample storage and a two-car garage Enjoy convenient access to parks, walking paths, Metra trains, shopping, major highways, and award-winning schools!
$329,900
809 Candlewood Trail Cary, IL 60013
- Type:
- Single Family
- Sq.Ft.:
- 1,781
- Status:
- Active
- Beds:
- 3
- Year built:
- 1984
- Baths:
- 3.00
- MLS#:
- 12180037
- Subdivision:
- Candlewood Trails
ADDITIONAL INFORMATION
This home has been lovingly maintained by original owners, but alas it's time for a new family to love it! Gorgeous, private, corner lot, with amazing mature landscaping will be the first thing you notice as you pull up. This 3 bedroom, 3 FULL bath home, boasts newer siding, newer windows, and beautifully updated bathrooms...including a gorgeous first floor FULL bath! A family room isn't really a family room without a fireplace to cozy up to now is it? Imagine family gatherings for the holidays, in this beautiful family room, which is just steps away from the eat in kitchen! This home also has a good size living room and dining room, and all 3 bedrooms are good size, and 2 of them have nice size walk in closets! And if you're looking for some outside entertaining...well you have a beautiful, fenced in back yard, with a huge 12*24 foot deck right off your kitchen! This yard is gorgeous, private...and perfect for a family barbeque, or watching the kids play, or just unwinding with a good book!
$375,000
337 Claire Lane Cary, IL 60013
- Type:
- Single Family
- Sq.Ft.:
- 1,815
- Status:
- Active
- Beds:
- 3
- Lot size:
- 0.22 Acres
- Year built:
- 1988
- Baths:
- 4.00
- MLS#:
- 12171121
- Subdivision:
- Hillhurst
ADDITIONAL INFORMATION
What a perfect home with close access to the schools, parks, walking trails, and Foxford Hills golf course too. This home is located in the highly sought after Hillhurst Subdivision! This 4 bedroom, 3 1/2 bathroom home features an open flow floor plan that today's lifestyle demands! You'll like the neutral decor in the formal Living & Dining rooms. The open kitchen features some newer stainless-steel appliances & granite countertops too. Entertain in this spacious family room with a brick fireplace with access to the 3-season room with vaulted ceilings and lovely views of your fenced backyard. The upper level boasts a spacious master suite with his & hers closets and full bathroom! There are 2 additional bedrooms and 1 more full bath on the upper level! The lower level has 4th bedroom, 3rd full bathroom, a large playroom and there is a huge laundry center! Located in the popular Cary School District. Close to shopping and restaurants too. Newer central air in 2021. New water softner, new sump pump, a whole house fan. Windows are within the last 10 years. Roof is approximately 12 years old. The finished basement is another 1,000 square feet of living space for you to enjoy! Possible quick closing !!
$180,000
908 Spring Beach Way Cary, IL 60013
- Type:
- Single Family
- Sq.Ft.:
- 980
- Status:
- Active
- Beds:
- 2
- Lot size:
- 0.45 Acres
- Baths:
- 1.00
- MLS#:
- 12175901
ADDITIONAL INFORMATION
Builders and investors! Excellent investment opportunity, nestled in the quiet neighborhood of Spring Beach, this property beckons with untapped potential. Only cash offers will be accepted. Home is being sold "As Is"
- Type:
- Single Family
- Sq.Ft.:
- 4,119
- Status:
- Active
- Beds:
- 5
- Lot size:
- 11 Acres
- Year built:
- 1950
- Baths:
- 5.00
- MLS#:
- 12174845
ADDITIONAL INFORMATION
Stunning 11-Acre Estate with Main House & Two Guest Houses in Cary, IL, Near Fox River. Discover the epitome of luxurious living in this sprawling 11-acre estate nestled in the serene countryside of Cary, Illinois. Perfectly positioned close to the picturesque Fox River, this property offers a unique blend of privacy, space, and potential income opportunities. Main House: The beautifully updated main house exudes elegance and comfort, featuring modern amenities while maintaining its classic charm. Spacious living areas, a gourmet kitchen, and well-appointed bedrooms provide the perfect sanctuary for relaxation and entertainment. Guest Houses: Two charming guest houses on the property present an incredible opportunity for potential rental income or additional accommodations for family and friends. Outdoor Oasis: The expansive grounds are a nature lover's dream, with lush greenery, mature trees, and ample space for outdoor activities. Whether you're looking to enjoy peaceful walks, create your own garden, or simply take in the tranquility, this estate offers it all. Prime Location: Situated close to the Fox River, you'll have easy access to outdoor recreation such as boating, fishing, and scenic trails. The estate is also conveniently located near Cary's amenities, schools, and transportation options. This is more than just a home; it's a lifestyle. Don't miss the opportunity to own this exceptional estate in Cary, IL.
$324,900
253 Sherwood Drive Cary, IL 60013
- Type:
- Single Family
- Sq.Ft.:
- 1,902
- Status:
- Active
- Beds:
- 3
- Lot size:
- 0.21 Acres
- Year built:
- 1978
- Baths:
- 3.00
- MLS#:
- 12157793
ADDITIONAL INFORMATION
Located on a quiet interior street on a mature homesite this two story contemporary home boasts hardwood flooring, a vaulted ceiling in the living room, a raised hearth fireplace in the family/keeping room and a full nicely finished basement. Outdoors be sure to note the fenced yard, concrete patio and storage shed. The finished basement features above grade windows providing natural light, the pool table is included. The location is walkable to town, the METRA, schools and numerous places of worship. Baseball and soccer fields are just a few steps away across the street! The hardwood flooring was just refinished. Architectural roof and more!
$317,500
6421 Wood Drive Cary, IL 60013
- Type:
- Single Family
- Sq.Ft.:
- 1,368
- Status:
- Active
- Beds:
- 3
- Lot size:
- 0.17 Acres
- Year built:
- 1978
- Baths:
- 3.00
- MLS#:
- 12155833
- Subdivision:
- Silver Lake
ADDITIONAL INFORMATION
Pursuant to short sale. Price is subject to lender approval. The property is in great condition, and sits on a quiet block. The home is a split level with an attached garage and 3 bedrooms and 3 Full bathrooms.
$309,900
112 Sherwood Drive E Cary, IL 60013
- Type:
- Single Family
- Sq.Ft.:
- 1,706
- Status:
- Active
- Beds:
- 3
- Lot size:
- 0.22 Acres
- Year built:
- 1971
- Baths:
- 2.00
- MLS#:
- 12157451
- Subdivision:
- Oak Knoll
ADDITIONAL INFORMATION
Charming Custom Ranch in the Heart of Cary! Discover this spacious 3-bedroom, 2-bath custom ranch offering over 1,700 square feet of comfortable living. Ideally located within walking distance to the Metra train, top-rated schools, and Cary's downtown, this home combines convenience with charm. The bright, inviting foyer welcomes you with large skylights, and the natural light continues into the cozy family room. A separate formal living room and dining area offer plenty of space for entertaining guests or hosting family gatherings. The kitchen features a convenient breakfast bar and opens to the family room, where a newly installed patio door leads to a deck overlooking the large, fully fenced backyard - perfect for relaxing or outdoor fun. The master suite boasts its own private deck and ensuite bathroom for added privacy. With a full unfinished basement offering endless possibilities and an attached 2-car garage, this home provides ample storage and room to grow. This home is also close to popular family-friendly spots like Sunburst Bay Aquatic Center, Three Oaks Recreation Area, scenic nature preserves, and the Fox River-perfect for outdoor fun and adventure. Don't miss your chance to call this Cary gem your own! Property is being sold AS IS.
$240,000
103 Spring Street Cary, IL 60013
- Type:
- Single Family
- Sq.Ft.:
- 1,220
- Status:
- Active
- Beds:
- 2
- Lot size:
- 0.18 Acres
- Year built:
- 1890
- Baths:
- 1.00
- MLS#:
- 12137664
ADDITIONAL INFORMATION
Built in 1890 one of Cary's oldest. Located adjacent to downtown area. Two bedrooms with a possible one on first floor. Big rooms with great space and floor plan. Literally 1 block to Metra and downtown restaurants and bars. Currently a little beat up but unbelievable potential as a classic Turn of the Century 4 Square.
- Type:
- Single Family
- Sq.Ft.:
- 1,550
- Status:
- Active
- Beds:
- 2
- Lot size:
- 0.17 Acres
- Baths:
- 1.00
- MLS#:
- 12140607
ADDITIONAL INFORMATION
HERE'S YOUR CHANCE TO OWN A PIECE OF HISTORY IN THE ARLINGTON HEIGHTS COUNTRY CLUB ON THE FOX RIVER IN THE HISTORIC RIVER AND RAIL TOWN OF CARY ILLINOIS. THIS UNCONVENTIONAL PROPERTY LOCATED DIRECTLY ON THE FOX RIVER WITH ACCESS TO THE CHAIN O'LAKES OFFERS THE RIGHT BUYER AN OPPORTUNITY TO PURCHASE A CHARMING AFFORDABLE RIVERFRONT HOME AND 1/16TH MEMBERSHIP OF THE ARLINGTON HEIGHTS COUNTRY CLUB! THE HOME FEATURES A COVERED PORCH ENTRY THAT OPENS TO A SPACIOUS DINING ROOM WITH KNOTTY PINE & SHIPLAP ACCENT WALLS, VINTAGE CORNER CABINETS AND IS OPEN TO THE UPDATED KITCHEN OFFERING ORIGINAL WOOD UPPER CABINETS, NEWER LOWER GRAY SHAKER CABINETS WITH BEAUTIFULLY VEINED GRANITE LOOK FORMICA COUNTER TOPS AND NEWER STAINLESS STEEL APPLIANCES. LIVING ROOM IS COMPLEMENTED BY KNOTTY PINE BEAMED CEILING AND WALLS, PLUSH CARPET AND BEAUTIFUL RIVER VIEWS THROUGH THE LARGE WINDOWS. MAIN LEVEL SECOND BEDROOM IS CURRENTLY USED AS AN OFFICE AND OFFERS A DOOR TO THE LARGE RIVERFRONT DECK. COMPLETELY UPDATED BATH FEATURES A CLEAR GLASS SLIDING SHOWER DOOR AND AMPLE STORAGE AREA. RUSTIC UPPER LEVEL MASTER BEDROOM IS ALL KNOTTY PINE AND BOASTS RIVERVIEW, STORAGE NICHES AND WALK-IN CLOSET. SHIPLAP WALLS COMPLEMENT THE FOYER AND MAIN LEVEL LAUNDRY FEATURES NEWER FRONT LOAD WASHER AND DRYER AS WELL AS UTILITY AREA WITH NEWER WELL PRESSURE TANK, NEWER FURNACE AND NEWER ELECTRICAL PANEL... SELLER HAS UPDATED ALL PLUMBING, HVAC (2024) AND ELECTRICAL. NEWER STEEL BEAM RUNS THE LENGTH OF THE HOME AND SELLER HAS ALSO REPLACED ALL SUPPORTS UNDER THE HOUSE... THE FLOORS ARE SUPER SOLID AND LEVEL. ATTACHED SIDE SHED OFFERS CRAWL SPACE ACCESS. FABULOUS 25X14 DECK OFFERS BEAUTIFUL FOX RIVER VIEWS. MINI LIGHTHOUSE WORKS! STEEL SEAWALL WITH CONCRETE CAP ALL ALONG SHORELINE JUST WAITING FOR A PIER TO DOCK YOUR BOAT. LARGE BACKYARD OFFERS PLENTY OF SPACE FOR OUTDOOR ENTERTAINING AND YARD GAMES. CENTER GARAGE STALL ACROSS THE STREET IS INCLUDED AND HAS A MOTORCYCLE LOGO ON DOOR. METRA COMMUTER TRAIN STATION AND DOWNTOWN CARY SHOPS AND RESTAURANTS ARE ALL WITHING WALKING DISTANCE OF THIS HOME MAKING IT THE PERFECT FOX RIVER FRONT RETREAT *** THE TOTAL PROPERTY IS 8 ACRES AND OWNED BY 16 RESIDENTS ON A MEMBERSHIP BASIS. MEMBERSHIP IN THIS COMMUNITY DOES REQUIRE APPROVAL WITH A PROBATIONARY PERIOD. THIS HOME IS OWNED BY AN INDIVIDUAL MEMBER. COUNTY PIN REFLECTS THE ENTIRE ARLINGTON HEIGHTS COUNTRY CLUB PROPERTY AND TOTAL PROPERTY TAX AMOUNT. THE 2024 FEE OF $3500 REFLECTS WHAT THE SELLER HAS PAID TO THE CLUB FOR THEIR PORTION OF THE CLUB'S TAXES AND MAINTENANCE FOR 2023. UPON APPROVAL AND PURCHASE BUYER WILL ASSUME 1/16 CLUB MEMBERSHIP WHICH INCLUDES THIS PROPERTY, HOME AND CORRESPONDING TAXES AND MAINTENANCE FEES. PROPERTY HAS IT'S OWN PRIVATE WELL AND SEPTIC. PLEASE NO DRIVE BY'S - DO NOT WALK THE PROPERTY - YOU WILL BE CONSIDERED TRESPASSING ON PRIVATE PROPERTY. THIS SPECIAL SITUATION WILL REQUIRE A CASH BUYER.
$474,000
735 Fox Trail Terrace Cary, IL 60013
- Type:
- Single Family
- Sq.Ft.:
- 2,447
- Status:
- Active
- Beds:
- 4
- Baths:
- 3.00
- MLS#:
- 12072079
- Subdivision:
- Fox Trails
ADDITIONAL INFORMATION
WOW! What a deal. Why wait for a resale when you can build new? LOT 13 features a walkout lot premium location. Introducing an exceptional opportunity to own a stunning two-story new construction home in the highly sought-after Fox Trails neighborhood of Cary! This rare gem offers the chance to customize your dream home in a desirable location. Situated on an ample lot with picturesque scenic views, this home is conveniently close to all amenities. Built by a reputable builder renowned for their timeless architectural design, quality craftsmanship, and unwavering pride in construction, this home is a testament to superior craftsmanship. Spanning 2,447 square feet of thoughtfully designed living space, this residence boasts four bedrooms, two and a half baths, and a two-car attached garage. Step inside and be greeted by an open concept design that seamlessly blends style and functionality. With modern, on-trend finishes throughout, this home provides a contemporary and luxurious living experience. The opportunity to choose your design colors from our catalog of incredible included standards allows you to personalize this home and make it uniquely yours. Please note that once the construction progresses to the point of being under the roof, the ability to choose colors may no longer be possible, so act swiftly to secure your preferences. This home presents an array of exceptional features, including gorgeous LVP flooring in select areas and plush carpeting in the family room and study, providing both elegance and comfort. Adorned with Sherwin Williams paint throughout, every room reflects a sophisticated and polished ambiance. The kitchen is a chef's delight, offering the choice between beautiful white or gray raised panel cabinets, complete with hardware. Enhancing the aesthetics are the granite countertops available in a variety of colors, ensuring a perfect match for your style. A full stainless steel appliance package, including a stove, fridge, microwave, and dishwasher, is included, adding convenience and luxury to your culinary endeavors. Chrome hardware accents add a touch of refinement, while the high-quality aluminum siding showcases the home's durability and visual appeal. The bathrooms are designed to be tranquil retreats, featuring LVP flooring, a separate shower, a single bowl granite vanity, and an indulgent stand-alone soaking tub. This remarkable opportunity is located in district 300 and enjoys close proximity to shopping, entertainment, transportation, and more, ensuring a convenient and fulfilling lifestyle. The full unfinished basement provides a blank canvas for your creative design touches, or if you prefer, we can finish it for you, expanding your living space to suit your needs. Don't miss out on the chance to customize your colors and create your perfect home. Reach out now to seize this opportunity and begin the journey towards owning a truly exceptional property. With a delivery time of approximately 6-8 months, why wait for inventory? build new today and make this home uniquely your own!
$469,000
725 Fox Trail Terrace Cary, IL 60013
- Type:
- Single Family
- Sq.Ft.:
- 2,300
- Status:
- Active
- Beds:
- 3
- Baths:
- 3.00
- MLS#:
- 12072040
- Subdivision:
- Fox Trails
ADDITIONAL INFORMATION
What a deal! Why wait for a resale when you can build new! LOT 12 features a walkout premium location. Introducing an exceptional opportunity to own a stunning two-story new construction home in the highly sought-after Fox Trails neighborhood of Cary! This rare gem offers the chance to customize your dream home in a desirable location. Situated on an ample lot with picturesque scenic views, this home is conveniently close to all amenities. Built by a reputable builder renowned for their timeless architectural design, quality craftsmanship, and unwavering pride in construction, this home is a testament to superior craftsmanship. Spanning 2,300 square feet of thoughtfully designed living space, this residence boasts 3 bedrooms, 2 and a half baths, and a two-car attached garage. Step inside and be greeted by an open concept design that seamlessly blends style and functionality. With modern, on-trend finishes throughout, this home provides a contemporary and luxurious living experience. The opportunity to choose your design colors from our catalog of incredible included standards allows you to personalize this home and make it uniquely yours. Please note that once the construction progresses to the point of being under the roof, the ability to choose colors may no longer be possible, so act swiftly to secure your preferences. This home presents an array of exceptional features, including gorgeous LVP flooring in select areas and plush carpeting in the family room and study, providing both elegance and comfort. Adorned with Sherwin Williams paint throughout, every room reflects a sophisticated and polished ambiance. The kitchen is a chef's delight, offering the choice between beautiful white or gray raised panel cabinets, complete with hardware. Enhancing the aesthetics are the granite countertops available in a variety of colors, ensuring a perfect match for your style. A full stainless steel appliance package, including a stove, fridge, microwave, and dishwasher, is included, adding convenience and luxury to your culinary endeavors. Chrome hardware accents add a touch of refinement, while the high-quality aluminum siding showcases the home's durability and visual appeal. The bathrooms are designed to be tranquil retreats, featuring LVP flooring, a separate shower, a single bowl granite vanity, and an indulgent stand-alone soaking tub. This remarkable opportunity is located in district 300 and enjoys close proximity to shopping, entertainment, transportation, and more, ensuring a convenient and fulfilling lifestyle. The full unfinished basement provides a blank canvas for your creative design touches, or if you prefer, we can finish it for you, expanding your living space to suit your needs. Don't miss out on the chance to customize your colors and create your perfect home. Reach out now to seize this opportunity and begin the journey towards owning a truly exceptional property. With a delivery time of approximately five months, why wait for inventory?
$464,000
715 Fox Trail Terrace Cary, IL 60013
- Type:
- Single Family
- Sq.Ft.:
- 2,400
- Status:
- Active
- Beds:
- 4
- Baths:
- 3.00
- MLS#:
- 12072014
- Subdivision:
- Fox Trails
ADDITIONAL INFORMATION
WOW! What a deal. Why wait for a resale when you can build new? This is it! Why keep searching for listings when you can build the perfect 2 story home? Introducing an extraordinary opportunity to own a magnificent new construction home in the highly coveted Fox Trails neighborhood of Cary! This gem of a home allows you to customize your dream residence in a sought-after location. Nestled on a generous lot with breathtaking scenic views, this property is conveniently situated close to all the amenities you desire. Crafted by a reputable builder renowned for their timeless architectural design, quality craftsmanship, and unwavering commitment to excellence, this home exemplifies superior construction. Encompassing this residence are four bedrooms, two and a half baths, and a two-car attached garage. Step inside and be greeted by an inviting open concept design that effortlessly combines style and functionality. With contemporary and on-trend finishes throughout, this home offers a luxurious and modern living experience. The opportunity to personally select your design colors from our catalog of exceptional included standards enables you to add a unique touch and make this home truly yours. Please note that the ability to choose colors may be limited once the construction progresses to the point of being under the roof, so act promptly to secure your preferences. This home boasts an array of exceptional features, including stunning LVP flooring in select areas that exude both sophistication and comfort. The family room and study offer plush carpeting, providing a cozy atmosphere for relaxation. Every room showcases the elegance of Sherwin Williams paint, creating a refined and polished ambiance. The kitchen is a culinary enthusiast's delight, offering your choice of beautiful white or gray raised panel cabinets complete with hardware. Enhancing the kitchen's aesthetics are the granite countertops, available in a variety of colors to suit your individual style. A full stainless steel appliance package, consisting of a stove, refrigerator, microwave, and dishwasher, is included, infusing convenience and luxury into your daily routine. Chrome hardware accents add a touch of refinement, while the high-quality aluminum siding not only enhances the visual appeal but also ensures durability. The bathrooms are designed as serene retreats, featuring LVP flooring, a huge primary walk in closet, a double bowl granite vanity, and an indulgent stand-alone soaking tub. Located within district 300, this remarkable opportunity places you in close proximity to shopping, entertainment, transportation, and more, ensuring a convenient and fulfilling lifestyle. The full unfinished basement provides an opportunity for your creative design touches, or if you prefer, we can finish it to provide additional living space that caters to your needs. Don't miss out on the chance to customize your colors and create your perfect home. Reach out today to seize this exceptional opportunity and embark on the journey to owning a truly extraordinary property. With an estimated delivery time of approximately 6-8 months, build new today and create a home that is uniquely your own!


© 2024 Midwest Real Estate Data LLC. All rights reserved. Listings courtesy of MRED MLS as distributed by MLS GRID, based on information submitted to the MLS GRID as of {{last updated}}.. All data is obtained from various sources and may not have been verified by broker or MLS GRID. Supplied Open House Information is subject to change without notice. All information should be independently reviewed and verified for accuracy. Properties may or may not be listed by the office/agent presenting the information. The Digital Millennium Copyright Act of 1998, 17 U.S.C. § 512 (the “DMCA”) provides recourse for copyright owners who believe that material appearing on the Internet infringes their rights under U.S. copyright law. If you believe in good faith that any content or material made available in connection with our website or services infringes your copyright, you (or your agent) may send us a notice requesting that the content or material be removed, or access to it blocked. Notices must be sent in writing by email to [email protected]. The DMCA requires that your notice of alleged copyright infringement include the following information: (1) description of the copyrighted work that is the subject of claimed infringement; (2) description of the alleged infringing content and information sufficient to permit us to locate the content; (3) contact information for you, including your address, telephone number and email address; (4) a statement by you that you have a good faith belief that the content in the manner complained of is not authorized by the copyright owner, or its agent, or by the operation of any law; (5) a statement by you, signed under penalty of perjury, that the information in the notification is accurate and that you have the authority to enforce the copyrights that are claimed to be infringed; and (6) a physical or electronic signature of the copyright owner or a person authorized to act on the copyright owner’s behalf. Failure to include all of the above information may result in the delay of the processing of your complaint.
Cary Real Estate
The median home value in Cary, IL is $357,500. This is higher than the county median home value of $288,600. The national median home value is $338,100. The average price of homes sold in Cary, IL is $357,500. Approximately 85.38% of Cary homes are owned, compared to 13.02% rented, while 1.61% are vacant. Cary real estate listings include condos, townhomes, and single family homes for sale. Commercial properties are also available. If you see a property you’re interested in, contact a Cary real estate agent to arrange a tour today!
Cary, Illinois has a population of 17,919. Cary is less family-centric than the surrounding county with 32.68% of the households containing married families with children. The county average for households married with children is 33.95%.
The median household income in Cary, Illinois is $106,940. The median household income for the surrounding county is $93,801 compared to the national median of $69,021. The median age of people living in Cary is 39 years.
Cary Weather
The average high temperature in July is 81.8 degrees, with an average low temperature in January of 12.7 degrees. The average rainfall is approximately 36.5 inches per year, with 37.5 inches of snow per year.
