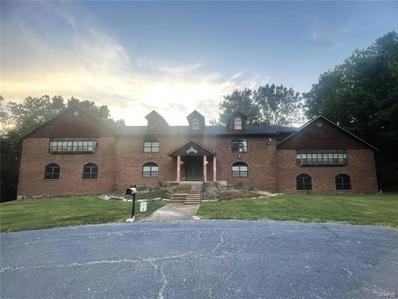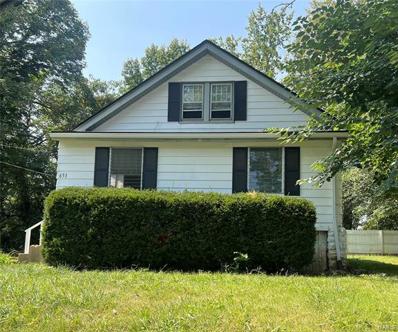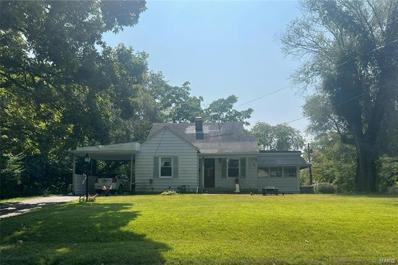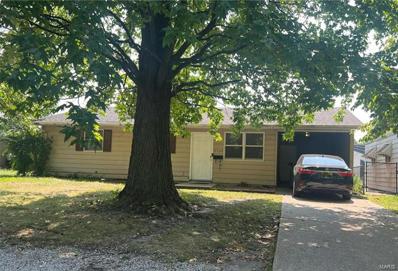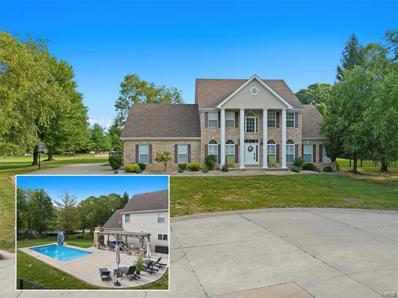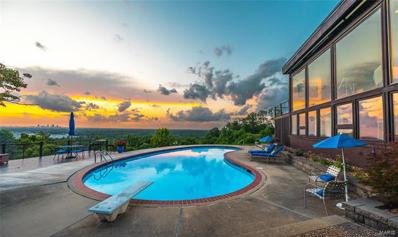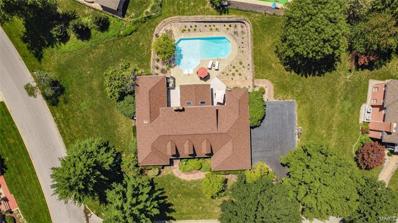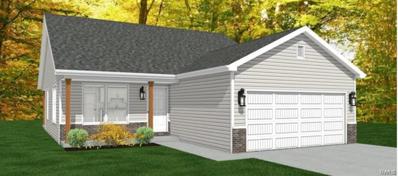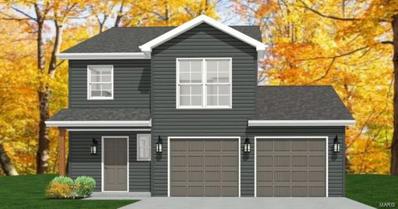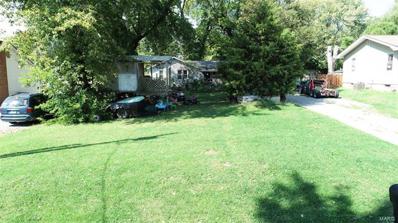Belleville IL Homes for Sale
- Type:
- Single Family
- Sq.Ft.:
- 2,781
- Status:
- Active
- Beds:
- 3
- Lot size:
- 0.23 Acres
- Year built:
- 1994
- Baths:
- 4.00
- MLS#:
- 24058343
- Subdivision:
- Westhaven Estates 3rd Add
ADDITIONAL INFORMATION
This Cape Cod style home features a main floor primary bedroom with an en-suite bath, nice sized walk in closet. Spacious living room with fireplace with door to the deck and nice sized back yard with shed, privacy lined trees along the back property line. Eat in kitchen features solid surface countertops, lots of cabinets, and access out to the beautiful back yard for those pleasant evenings. Upstairs you will find two spacious bedrooms with a full bath and lots of storage. The additional family room in the basement provides a retreat for everyone. There is a wet bar, a work shop area, a hook up for an additional washer and dryer (it has never been used, not warranted). This beautiful home is located on a cul de sac with easy access to Scott AFB, ST Louis, shopping, down town Belleville and so much more.
- Type:
- Single Family
- Sq.Ft.:
- n/a
- Status:
- Active
- Beds:
- 1
- Lot size:
- 0.39 Acres
- Year built:
- 1950
- Baths:
- 1.00
- MLS#:
- 24060976
- Subdivision:
- Montrose Sub
ADDITIONAL INFORMATION
Welcome to this charming bungalow, your potential new home sweet home! Nestled on a double lot with a fenced yard, this cozy abode is ready for its next owner to add their personal touch. Featuring spacious rooms with ample closet space, this all brick home boasts one bedroom and a large bathroom complete with a relaxing soaking tub. Additional living potential awaits with a sunroom that has served as a bedroom before, and a full basement offering possibilities for customization to fit your lifestyle needs. Conveniently situated near schools, parks, shopping, and public transportation, this location offers all the conveniences you could desire. Sold as-is, this solid property presents a wonderful opportunity to create your ideal living space.
- Type:
- Single Family
- Sq.Ft.:
- 1,368
- Status:
- Active
- Beds:
- n/a
- Lot size:
- 0.22 Acres
- Year built:
- 1958
- Baths:
- MLS#:
- 24060275
ADDITIONAL INFORMATION
"No interior access, occupied property. Do not disturb occupants. Trespassing is prohibited. Any inspections of this property is not allowed. This property is being sold as-is, property is lender-owned and US Bank is making no representations or warranties"
$140,000
600 Penn Street Belleville, IL 62223
- Type:
- Single Family
- Sq.Ft.:
- n/a
- Status:
- Active
- Beds:
- 2
- Year built:
- 1949
- Baths:
- 1.00
- MLS#:
- 24059732
- Subdivision:
- Penns 2nd Sub
ADDITIONAL INFORMATION
Investment opportunity. Currently tenanted with rent at $1,350 per month. Highlights: - Newer Water Heater - Newer HVAC System - Roof is a few years old - Mud room/ Laundry Room - * SEPTIC SEWER * Seller is offering a One Year Platinum Home Warranty from AFC $475.00
- Type:
- Single Family
- Sq.Ft.:
- n/a
- Status:
- Active
- Beds:
- 8
- Lot size:
- 1.24 Acres
- Year built:
- 1991
- Baths:
- 7.00
- MLS#:
- 24056387
- Subdivision:
- Lake Christine Estates
ADDITIONAL INFORMATION
The opportunities are endless with this one! Located in the picturesque Lake Christine subdivision and sitting on 1.24 acres, this massive brick multi level home is ready for you to add your personal touches. The primary suite is enormous with it's own fire place, a huge bathroom, large walk in closet, and additional room that could be used as a child's suite or made into a den or office area. The uppermost level is partially finished with an additional 2 bedrooms and 1 bath, bonus room, and large loft area in the finished section. In the unfinished space there is a great room with fireplace, utility room, 3 more bathrooms, as well as 3-5 additional bedrooms/open living area depending on what suits your needs and what you make of it. The main floor is where you will find the living room, Kitchen, formal dining room, laundry room, office, 2 bedrooms, and 1/2 bath. The lower level includes a pool room, full bathroom, storage, and 2-40x60 garages (one w/22' ceilings, one w/16' ceilings).
- Type:
- Single Family
- Sq.Ft.:
- 1,113
- Status:
- Active
- Beds:
- 3
- Lot size:
- 0.43 Acres
- Year built:
- 1925
- Baths:
- 2.00
- MLS#:
- 24058439
- Subdivision:
- Royal Heights
ADDITIONAL INFORMATION
- Type:
- Single Family
- Sq.Ft.:
- n/a
- Status:
- Active
- Beds:
- 2
- Lot size:
- 0.24 Acres
- Year built:
- 1941
- Baths:
- 1.00
- MLS#:
- 24058438
- Subdivision:
- Harmony Heights
ADDITIONAL INFORMATION
Turnkey Cash Flowing Rental – Great ROI Opportunity! This tenant-occupied property offers consistent cash flow from day one. Located in a prime area, it requires minimal management and promises a proven income stream. Perfect for investors seeking a low-maintenance, high-yield asset. Don’t miss this chance to add a reliable, cash-flowing property to your portfolio! The current rent amount is $1,050/month, tenants rights through March 15, 2025.
- Type:
- Single Family
- Sq.Ft.:
- 1,584
- Status:
- Active
- Beds:
- 2
- Lot size:
- 0.15 Acres
- Year built:
- 1955
- Baths:
- 2.00
- MLS#:
- 24058437
- Subdivision:
- St Henry Gardens
ADDITIONAL INFORMATION
Turnkey Cash Flowing Rental – Great ROI Opportunity! This tenant-occupied property offers consistent cash flow from day one. Located in a prime area, it requires minimal management and promises a proven income stream. Perfect for investors seeking a low-maintenance, high-yield asset. Don’t miss this chance to add a reliable, cash-flowing property to your portfolio! The current rent amount is $1,200/month.
- Type:
- Single Family
- Sq.Ft.:
- 1,220
- Status:
- Active
- Beds:
- 4
- Lot size:
- 0.15 Acres
- Year built:
- 1955
- Baths:
- 1.00
- MLS#:
- 24058436
- Subdivision:
- St Henry Gardens
ADDITIONAL INFORMATION
Turnkey Cash Flowing Rental – Great ROI Opportunity! This tenant-occupied property offers consistent cash flow from day one. Located in a prime area, it requires minimal management and promises a proven income stream. Perfect for investors seeking a low-maintenance, high-yield asset. Don’t miss this chance to add a reliable, cash-flowing property to your portfolio! The current rent amount is $1,100/month, tenants rights through April 2025.
- Type:
- Single Family
- Sq.Ft.:
- 952
- Status:
- Active
- Beds:
- 2
- Lot size:
- 0.32 Acres
- Year built:
- 1950
- Baths:
- 1.00
- MLS#:
- 12163762
ADDITIONAL INFORMATION
Welcome Home to 13 Sherwood Forest! This ranch home features 2 bedrooms1 bathroom and 1 car attached garage! This is a Fannie Mae HomePath property and is eligible under the First Look Period until 10/12/24 at 11:00 PM. Sold AS-IS. Equal Housing Opportunity.
$169,900
2 Howard Drive Belleville, IL 62223
- Type:
- Single Family
- Sq.Ft.:
- 1,681
- Status:
- Active
- Beds:
- 2
- Lot size:
- 0.2 Acres
- Year built:
- 1967
- Baths:
- 2.00
- MLS#:
- 24051161
- Subdivision:
- Villa Hills
ADDITIONAL INFORMATION
This home's location in the Villa Hills Neiborhood and will give you the feeling of being in the middle of the country but is minutes from town. The brick ranch style home is set on a large corner lot and features many updates. Updates include new Roof in August 2024, New water heater March 2023, freshly painted main level August 2024 and updated floor covering over the last few years, deck replaced in October of 2024. You will enjoy the open living space on the main floor that includes an eat-in-kitchen, large living room with gas fireplace and 2 oversized bedrooms. The lower level features a family room with bar, woodburning fireplace, office, bath and spacious laundry room. The fenced in the back yard has a patio, greenhouse, and large building for a workshop or crafting. Buyer to verify all information.
- Type:
- Single Family
- Sq.Ft.:
- n/a
- Status:
- Active
- Beds:
- 3
- Lot size:
- 0.37 Acres
- Year built:
- 1867
- Baths:
- 2.00
- MLS#:
- 24055260
- Subdivision:
- St Clair Add
ADDITIONAL INFORMATION
Welcome to 817 Union Ave. This is a partially remodeled home, ready to be occupied with some finishing touches. It also comes with an auxiliary modular home next door that could be rented out or replaced to add an INCOME TO OWNERSHIP! BRAND NEW ELECTRICAL, flooring, paint, & updated baths on both floors and a great storage room to be used as storage. Please feel free to stop by and have a look at this great home!
Open House:
Sunday, 3/2 7:00-8:00PM
- Type:
- Single Family
- Sq.Ft.:
- n/a
- Status:
- Active
- Beds:
- 2
- Lot size:
- 0.2 Acres
- Baths:
- 1.00
- MLS#:
- 24055634
- Subdivision:
- Schmisseur & Sekums
ADDITIONAL INFORMATION
Motivated Seller!!!!! Step into this delightful bungalow that combines timeless charm with modern conveniences! From the moment you arrive you'll be captivated by the inviting covered porch. The living room and dining room are separated by the pocket doors that allow either open flow or privacy when desired. This residency features a large backyard with a spacious deck—ideal for entertaining, There are 2 large spacious bedrooms —one on the main floor and one upstairs. There is a spacious kitchen with ample cabinet space. The butler pantry provides plentiful space for all your kitchen essentials Property management is handling the renter in place which expires in February. The current rent is $1,000 /mo. With the property management in place this ensures a hassle-free transition for those looking to continue investing in rental income. Renter is paying on a month to month basis. Don't miss out on this gem! Contact your favorite realtor for a showing today.
$314,900
1 Debby Lane Belleville, IL 62223
- Type:
- Single Family
- Sq.Ft.:
- 3,842
- Status:
- Active
- Beds:
- 3
- Lot size:
- 1 Acres
- Year built:
- 1950
- Baths:
- 3.00
- MLS#:
- 24053377
- Subdivision:
- Lakewood Place 3rd Add
ADDITIONAL INFORMATION
Major Price Reduction... On the Lake....Double Lot..... Over 3000 square feet of Spacious Living, Rambling Brick Ranch offers custom flooring, cove ceilings, 2 Fireplaces, 3 Spacious Bedrooms on Main Level, Updated bathrooms, Office Area, a spacious chef's kitchen which features beautiful new countertops, stainless steel appliances, Pantry, Oversized Eating Area with stunning 8-10' long snack bar overlooking the private backyard which reminds one of a serene retreat with deck, basketball court, and picturesque views everywhere you look. When walking down the open staircase you will find a finished w/o basement with a Bar, Pool Table & Playing Area, Media Area, Huge Exercise Room/Lounging Area,3/4 Bath w/Shower, & convenient massive sized Laundry-room. There is an oversized Garage w/workshop area, and lots of storage both inside and out. Perfect Home for entertaining or just enjoying a peaceful setting after a long day!
- Type:
- Single Family
- Sq.Ft.:
- 5,094
- Status:
- Active
- Beds:
- 6
- Lot size:
- 0.61 Acres
- Year built:
- 2001
- Baths:
- 5.00
- MLS#:
- 24049507
- Subdivision:
- The Orchards 2nd Add
ADDITIONAL INFORMATION
Discover your dream home in a cozy cul-de-sac at Orchard Estates, where luxury meets comfort. This stunning 2-story home offers a unique blend of elegance and functionality, perfect for those who love golf course living. As you step into the grand foyer, you'll find a charming dining area on your left and a spacious office or formal living room on your right. Continue to the heart of the home: an open eat-in kitchen that flows into a welcoming family room. From there, step outside to your private oasis—a beautiful patio with a fireplace, a gazebo, and a large pool, all enclosed by a decorative wrought iron fence. With 6 bedrooms, this home is designed for versatile living. Enjoy two primary suites—one on the main level and another upstairs—plus an additional guest bedroom on the main floor. The lower level offers a bedroom with a bathroom, a kitchen or bar area, a large recreation space, and an exercise room. This home truly has it all!
$2,500,000
904 Briar Hill Road Belleville, IL 62223
- Type:
- Single Family
- Sq.Ft.:
- 5,972
- Status:
- Active
- Beds:
- 4
- Lot size:
- 55.73 Acres
- Year built:
- 1956
- Baths:
- 5.00
- MLS#:
- 24049978
- Subdivision:
- Not In A Subdivision
ADDITIONAL INFORMATION
This secluded bluff property is the signature project of notable architect, Charles E. King and is recognized as one of the outstanding examples of Mid-century Modern residential design in the midwest. With spectacular views of the St. Louis skyline, the property attracted the attention of famed architect Frank Lloyd Wright who originally began construction at the site. That project was abandoned and the current home was constructed by King and used as his primary residence. Floor-to-ceiling windows and multiple outdoor spaces define the King house including a floating gazebo and bluff side pool with unmatched sunset views. 4 bedrooms, each with ensuite bathrooms, and a unique open floor plan with multiple levels and a floating living room complete the 7000+ square foot luxury compound. A pole barn and 55+/- acres with a mix of pasture and woods give opportunity for those wanting space for additional buildings, horses, hunting, or private development. Duplicate Listing:24043716
- Type:
- Other
- Sq.Ft.:
- 1,352
- Status:
- Active
- Beds:
- 3
- Lot size:
- 0.21 Acres
- Baths:
- 2.00
- MLS#:
- 24044849
- Subdivision:
- Orchard Lakes
ADDITIONAL INFORMATION
Introducing the Fenway floor plan! Whether you're searching to downsize without compromising on comfort or embarking on your journey to find you first home, the Fenway offers the perfect solution. This new ranch home has 1352 sq.ft of living space, w/3 bedrooms & 2 baths offering the perfect blend of modern comfort & style. Step into the inviting living room w/its vaulted ceiling, providing an airy & open ambiance. The well-appointed kitchen features granite c-tops, SS appliance package: dishwasher, microwave, & gas range. Enjoy the convenience of a zero-entry access between the garage & the home, ensuring easy movement. The full unfinished basement includes a rough-in for a LL bathroom, allowing for your future expansion & customization to suit your needs. The home comes w/a lifetime waterproof warranty, ensuring your investment is well-protected. ECD end of Oct 2024.
$525,111
6 Red Fox Road Belleville, IL 62223
- Type:
- Single Family
- Sq.Ft.:
- 4,088
- Status:
- Active
- Beds:
- 4
- Lot size:
- 0.68 Acres
- Year built:
- 1987
- Baths:
- 5.00
- MLS#:
- 24044747
- Subdivision:
- Oak Hill Estates
ADDITIONAL INFORMATION
Executive ranch in exclusive Oak Hill Estates! Ample space for everyone in this rambling open floor plan. First floor master with large walk in closet and huge bathroom. Impeccable flow including a formal living room with french doors, formal dining room and massive kitchen that includes a walk in pantry, breakfast bar and eat in area and another full bath. An entertainer's delight with two separate family room areas adjacent to the kitchen that both walk out to composite decks, the screened porch and to the private backyard oasis with pool and fenced area. Three bedrooms upstairs along with a full bath complete the sleeping quarters. Additional rec room in finished basement with bath complete with a large storage area. Bonus areas include a first floor office and powder room and a wet bar in one of the family rooms. This home has all the amenities including a mud room, a sprinkler system and central vacuum and three car garage! Updates include new roof and new pool liner.
- Type:
- Single Family
- Sq.Ft.:
- 1,692
- Status:
- Active
- Beds:
- 3
- Lot size:
- 0.3 Acres
- Year built:
- 1968
- Baths:
- 2.00
- MLS#:
- 24036165
- Subdivision:
- Glen Add
ADDITIONAL INFORMATION
Through no fault of the seller this home is back on the market. Located 15 minutes from Scott AFB and less than 10 minutes from the interstate, shopping, and entertainment. It has laminate flooring throughout most of the house, carpet in two bedrooms and the bonus room, vinyl windows with a large picture window in the family room, and a vinyl sliding glass door leading out to the fenced-in backyard. Both bathrooms have recently been updated. There is also an oversized two-car garage with plenty of room for storage or a hobby area. Come and see what the house has to offer. Occupancy inspection completed and passed. Termite treatment was done in July. A crawl space moisture barrier with new vents was installed, retextured, and painted throughout the house. The only thing left to do is move in and create new memories. Photos have a filter applied for brightness only.
- Type:
- Other
- Sq.Ft.:
- 1,350
- Status:
- Active
- Beds:
- 3
- Lot size:
- 0.31 Acres
- Baths:
- 2.00
- MLS#:
- 24031395
- Subdivision:
- Indian Springs
ADDITIONAL INFORMATION
Enjoy so much home for less than you would expect! Lovely covered front porch invites you into this home. The open floor plan is very inviting with luxury vinyl planking throughout the wet spaces. The great room opens up into the dining and kitchen combo complete with breakfast bar center island, Formica countertops, pantry, appliances to include electric range, micro hood, disposal, dishwasher and 30" soft close cabinets. The primary suite is carpeted and the en-suite has a dual vanity and a large walk-in closet. The other two bedrooms also offer a walk-in closet! Main floor laundry and drop zone are sure to please. Don't forget about the covered back porch off the dining room! The basement features a rough-in for future bathroom, egress window, passive radon system and tons of storage. Finished basement may be added to the sale of the home! Come with 1 year builder warranty, 1 year structure warranty and lifetime basement waterproof warranty.
- Type:
- Single Family
- Sq.Ft.:
- 980
- Status:
- Active
- Beds:
- 3
- Lot size:
- 0.14 Acres
- Baths:
- 1.00
- MLS#:
- 24014540
- Subdivision:
- Meadowdale Heights 1st Add
ADDITIONAL INFORMATION
Amazing Investment Opportunity! A Great First Time Buyers Home! Newly updated, well maintained 1 Story Ranch offers 3 Bedrooms, 1 Bath, Spacious Primary Bedroom, Large Living Room and Charming Eat-in Kitchen. Freshly painted through out. Large backyard is perfect for your next family gatherings. Tenants' Rights. Do not disturb Tenants. 48 hour Notice required for all tours. Monthly rent is $1,250.00. Home is conveniently located to SAFB, Shopping, Entertainment, and downtown St. Louis. Call and Schedule Your Tour Today!
- Type:
- Single Family
- Sq.Ft.:
- 4,609
- Status:
- Active
- Beds:
- 5
- Lot size:
- 0.55 Acres
- Year built:
- 1999
- Baths:
- 5.00
- MLS#:
- 24012350
- Subdivision:
- The Orchards 4th Add
ADDITIONAL INFORMATION
This beautiful 1 1/2 story home w/3 levels of living space is in the sought-after Orchards Estates on a half-acre that backs to trees on the 9th fairway. The front entrance welcomes you w/ a cozy front porch. Enter to find a lovely 2-story foyer flanked by a formal dining rm which opens to the gourmet kitchen w/custom cabinets, center island & granite countertops. The hearth room has a floor to ceiling stone fireplace, vaulted ceilings, built in cabinetry & desk. French doors in the breakfast room lead to a large deck & a half-acre level backyard w/ a stone patio & burning fire pit. The attractive 2-story living room has a gas fireplace & floor to ceiling windows. Main Floor master suite offers a sitting room, walk-in dual head shower, separate tub, dual sinks & expansive walk-in closet. The upper level offers three bedrooms a "jack and jill" bath & a full bath. Walk out lower level offers a family room, bedroom, wet bar, full bath, play and storage areas. Call to tour!
- Type:
- Other
- Sq.Ft.:
- 1,509
- Status:
- Active
- Beds:
- 3
- Lot size:
- 0.33 Acres
- Baths:
- 3.00
- MLS#:
- 24000169
- Subdivision:
- N/a
ADDITIONAL INFORMATION
Don't miss your opportunity to enjoy this new floorplan at this incredible price! This beauty will have a basement (traditional home is on a slab) as well as a walk out basement and deck off the dining area. This three bedroom, two and a half bath, two story home offers so much! Enjoy coming in the front door through a wide entryway which leads to the open floorplan of a great room, kitchen and dining area. The center island is perfect for breakfast while enjoying the view. You have three nice sized bedrooms upstairs. The primary bedroom has it's own en-suite with double sinks and large shower. You have a large walk-in closet as well. The second full bath offers bathtub/shower combo. Plenty of closet space. This home has the ability to be built upon other local Belleville properties. Home could also be built in other areas with added cost of a lot. This model does not contain an electric fireplace or built-ins as drawn but may be added.
- Type:
- Other
- Sq.Ft.:
- 1,350
- Status:
- Active
- Beds:
- 3
- Lot size:
- 0.2 Acres
- Baths:
- 2.00
- MLS#:
- 23073999
- Subdivision:
- Orchard Lakes
ADDITIONAL INFORMATION
Looking for a smaller footprint home with all the amenities that new construction brings? We have found the home for you! This beautiful 1350 sq foot floorplan is perfect for entertaining and enjoyment. You are welcomed by a covered front porch and enter into a large open floorplan of a great room and dining/kitchen combo. Enjoy your breakfast bar/central island with all stainless steel appliances, large pantry and luxury vinyl planking. Three roomy bedrooms on the main floor with a primary bedroom having it's own en-suite. Basement is perfect for expanding with a bathroom rough-in and egress window. Enjoy your cup of joe on your covered patio on the back of the home. The builder's warranty includes a lifetime waterproof basement, lifetime roofing shingles, lifetime LVP, and a limited warranty from the foundation to the fridge. Price was raised slightly to accommodate a new bathroom window and fully insulated and drywalled garage.
- Type:
- Single Family
- Sq.Ft.:
- n/a
- Status:
- Active
- Beds:
- 2
- Lot size:
- 0.19 Acres
- Year built:
- 1955
- Baths:
- 1.00
- MLS#:
- 23056447
- Subdivision:
- Villa Hills 5th Add
ADDITIONAL INFORMATION
Great Opportunity to own this single-family home oozing with potential. This home was built in 1955 and features 2 bedrooms and 1 bathroom, with plenty of living space.

Listings courtesy of MARIS as distributed by MLS GRID. Based on information submitted to the MLS GRID as of {{last updated}}. All data is obtained from various sources and may not have been verified by broker or MLS GRID. Supplied Open House Information is subject to change without notice. All information should be independently reviewed and verified for accuracy. Properties may or may not be listed by the office/agent presenting the information. Properties displayed may be listed or sold by various participants in the MLS. The Digital Millennium Copyright Act of 1998, 17 U.S.C. § 512 (the “DMCA”) provides recourse for copyright owners who believe that material appearing on the Internet infringes their rights under U.S. copyright law. If you believe in good faith that any content or material made available in connection with our website or services infringes your copyright, you (or your agent) may send us a notice requesting that the content or material be removed, or access to it blocked. Notices must be sent in writing by email to DMCAnotice@MLSGrid.com. The DMCA requires that your notice of alleged copyright infringement include the following information: (1) description of the copyrighted work that is the subject of claimed infringement; (2) description of the alleged infringing content and information sufficient to permit us to locate the content; (3) contact information for you, including your address, telephone number and email address; (4) a statement by you that you have a good faith belief that the content in the manner complained of is not authorized by the copyright owner, or its agent, or by the operation of any law; (5) a statement by you, signed under penalty of perjury, that the information in the notification is accurate and that you have the authority to enforce the copyrights that are claimed to be infringed; and (6) a physical or electronic signature of the copyright owner or a person authorized to act on the copyright owner’s behalf. Failure to include all of the above information may result in the delay of the processing of your complaint.


© 2025 Midwest Real Estate Data LLC. All rights reserved. Listings courtesy of MRED MLS as distributed by MLS GRID, based on information submitted to the MLS GRID as of {{last updated}}.. All data is obtained from various sources and may not have been verified by broker or MLS GRID. Supplied Open House Information is subject to change without notice. All information should be independently reviewed and verified for accuracy. Properties may or may not be listed by the office/agent presenting the information. The Digital Millennium Copyright Act of 1998, 17 U.S.C. § 512 (the “DMCA”) provides recourse for copyright owners who believe that material appearing on the Internet infringes their rights under U.S. copyright law. If you believe in good faith that any content or material made available in connection with our website or services infringes your copyright, you (or your agent) may send us a notice requesting that the content or material be removed, or access to it blocked. Notices must be sent in writing by email to DMCAnotice@MLSGrid.com. The DMCA requires that your notice of alleged copyright infringement include the following information: (1) description of the copyrighted work that is the subject of claimed infringement; (2) description of the alleged infringing content and information sufficient to permit us to locate the content; (3) contact information for you, including your address, telephone number and email address; (4) a statement by you that you have a good faith belief that the content in the manner complained of is not authorized by the copyright owner, or its agent, or by the operation of any law; (5) a statement by you, signed under penalty of perjury, that the information in the notification is accurate and that you have the authority to enforce the copyrights that are claimed to be infringed; and (6) a physical or electronic signature of the copyright owner or a person authorized to act on the copyright owner’s behalf. Failure to include all of the above information may result in the delay of the processing of your complaint.
Belleville Real Estate
The median home value in Belleville, IL is $129,200. This is lower than the county median home value of $136,800. The national median home value is $338,100. The average price of homes sold in Belleville, IL is $129,200. Approximately 52.12% of Belleville homes are owned, compared to 34.05% rented, while 13.83% are vacant. Belleville real estate listings include condos, townhomes, and single family homes for sale. Commercial properties are also available. If you see a property you’re interested in, contact a Belleville real estate agent to arrange a tour today!
Belleville, Illinois has a population of 42,463. Belleville is more family-centric than the surrounding county with 26.19% of the households containing married families with children. The county average for households married with children is 26.14%.
The median household income in Belleville, Illinois is $56,404. The median household income for the surrounding county is $63,017 compared to the national median of $69,021. The median age of people living in Belleville is 37.6 years.
Belleville Weather
The average high temperature in July is 89.1 degrees, with an average low temperature in January of 22.2 degrees. The average rainfall is approximately 42.3 inches per year, with 12.7 inches of snow per year.




