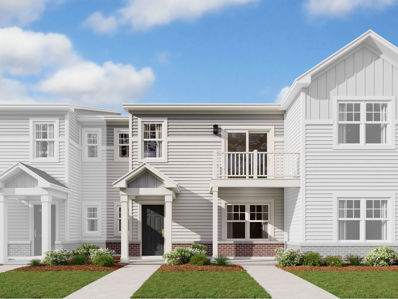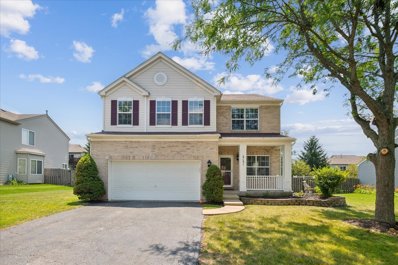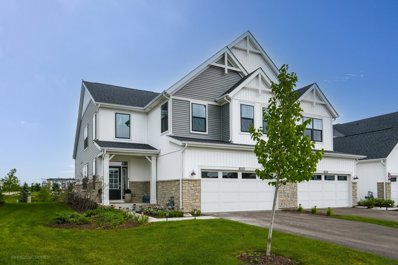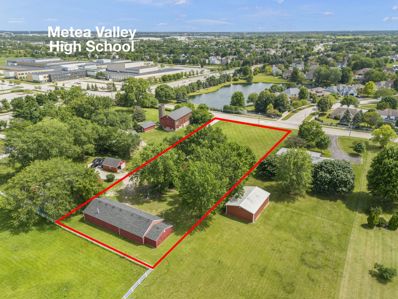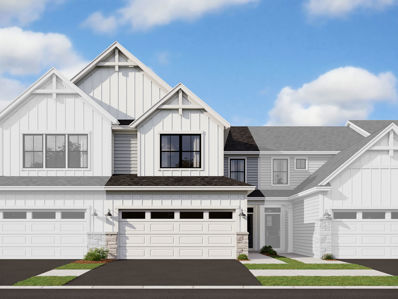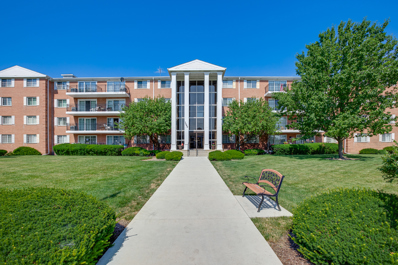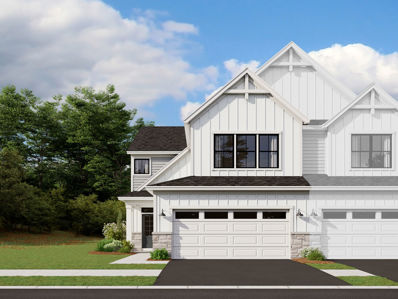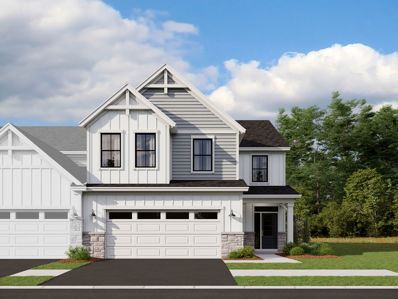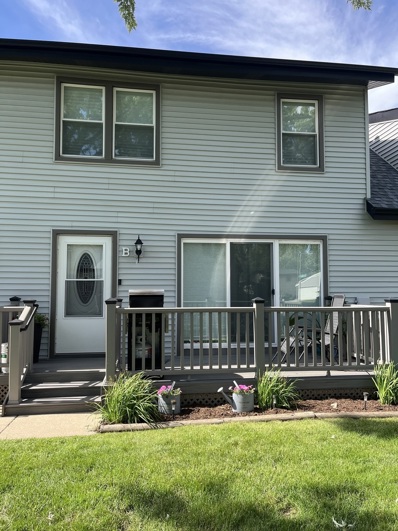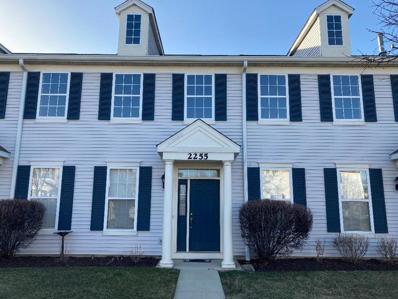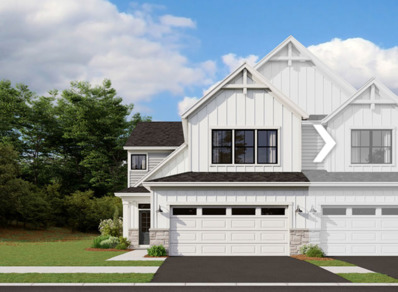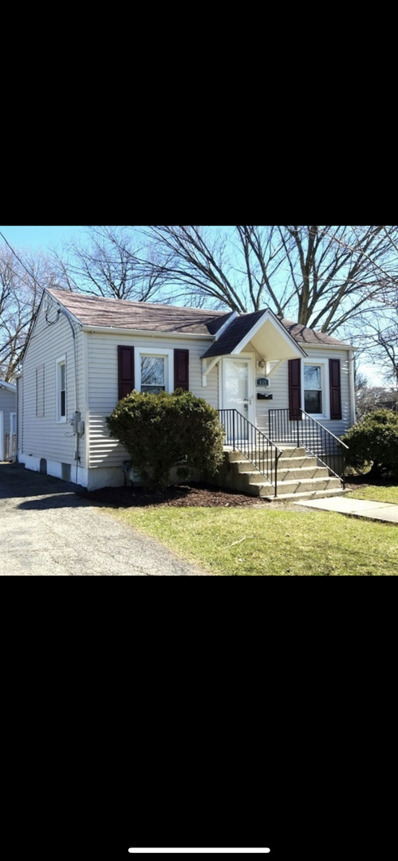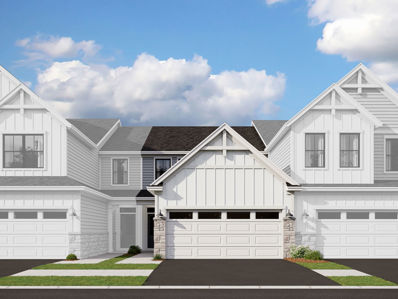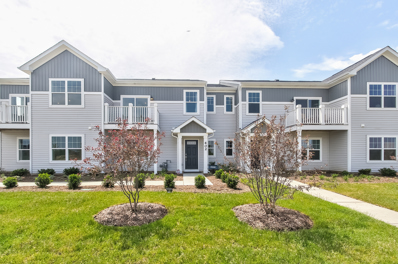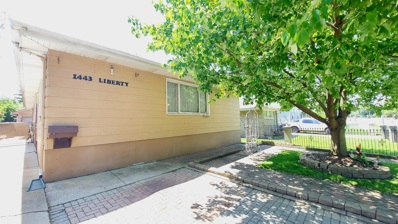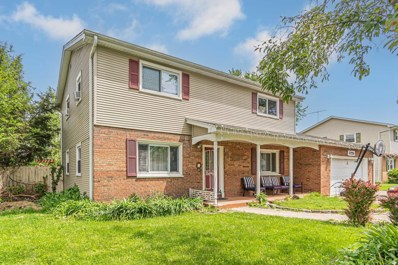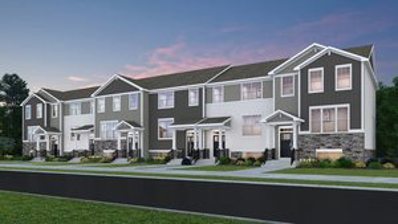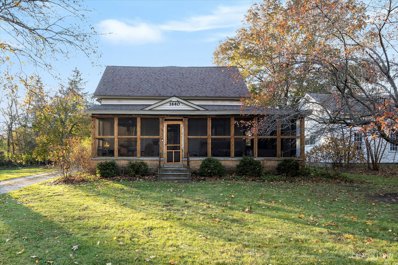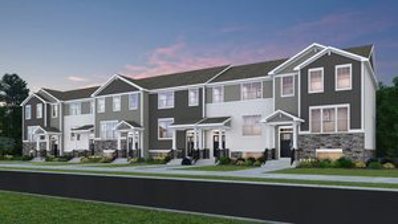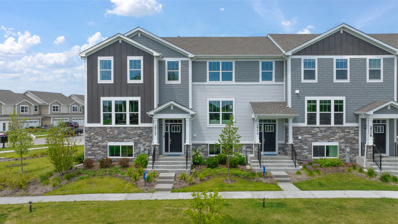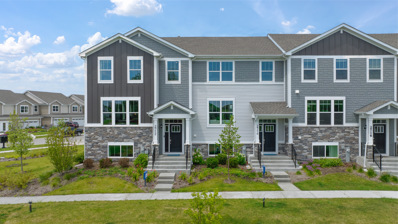Aurora IL Homes for Sale
- Type:
- Single Family
- Sq.Ft.:
- 1,468
- Status:
- Active
- Beds:
- 3
- Year built:
- 2024
- Baths:
- 3.00
- MLS#:
- 12111912
- Subdivision:
- Chelsea Manor
ADDITIONAL INFORMATION
Welcome to Better, Welcome to the Stewart! Lot 31.02
- Type:
- Single Family
- Sq.Ft.:
- 2,516
- Status:
- Active
- Beds:
- 4
- Lot size:
- 0.23 Acres
- Year built:
- 2004
- Baths:
- 3.00
- MLS#:
- 12083755
ADDITIONAL INFORMATION
GORGEOUS NORTH FACING 4-BEDROOM HOME AVAILABLE WITH OPEN FLOOR PLAN ...GRANITE COUNTER TOPS !!!!EXCELLENT 308 SCHOOLS.!!!!! FRESHLY PAINTED AND BRAND NEW CARPETS,RECESS LIGHTS, NEW BATHROOM FLOORING!!ALL 4 BEDROOMS HAVE WALK IN CLOSETS plenty of storage! GREAT LOCATION, JUST STEPS FROM SUMMERLIN PARK WITH ACRES OF OPEN FIELDS, TRAILS AND PLAYGROUND! THE AWARD WINNING ELEMENTARY SCHOOL !!!! WONDERFUL PLACE TO CALL HOME!!!!!!! ROOF 2022,NEWER WATER HEATER,DISH WASHER AND MICROWAVE,NEW ELECTRIC FIXTURES.
- Type:
- Single Family
- Sq.Ft.:
- 2,116
- Status:
- Active
- Beds:
- 3
- Year built:
- 2023
- Baths:
- 3.00
- MLS#:
- 12106989
ADDITIONAL INFORMATION
Introducing a stunning quick move-in ready townhome in the sought-after Chelsea Manor community in ARORA. This immaculate home boasts a first floor owner's suite, two additional bedrooms upstairs, a spacious loft, 2 1/2 bathrooms, and a fully finished basement. As you enter through the front door, you are greeted by a two-story foyer that leads you into the heart of the home. The family seating area is perfect for gatherings, and the kitchen features ample counter space and cabinetry. Custom barn doors open into a beautifully remodeled laundry room on the first floor. The garage floors have been recently redone with porcelain tiles, and the basement has been transformed with granite flooring, a custom sauna, a luxurious granite bathroom with a stunning glass stand-up shower, and a full gym area. This home is truly move-in ready and waiting for its new owners to enjoy all the upgrades and amenities it has to offer.
- Type:
- Single Family
- Sq.Ft.:
- 1,497
- Status:
- Active
- Beds:
- 2
- Year built:
- 1999
- Baths:
- 3.00
- MLS#:
- 12107366
ADDITIONAL INFORMATION
Beautiful and well maintained two story house with 2 bedrooms and a loft that could be converted to a 3rd bedroom (HOA must approve), 2 full bathrooms upstairs, 1 half bathroom on the main level. 2 car garage with space for storage. The kitchen offers many updates including a new stove, new dishwasher, new garbage disposal, new granite countertops, new sink and faucet. Other improvements include a new HVAC, new water heater, new front door and trim, roof was installed in 2018 and the interior is freshly painted. New carpet in bedrooms. Nice size private backyard for entertaining. New blacktop on driveway.
$485,000
31w701 Molitor Road Aurora, IL 60502
- Type:
- Single Family
- Sq.Ft.:
- 1,198
- Status:
- Active
- Beds:
- 1
- Lot size:
- 1.5 Acres
- Baths:
- 1.00
- MLS#:
- 12013667
ADDITIONAL INFORMATION
EXCEPTIONAL INVESTMENT OPPORTUNITY in this prime ~1.5-Acre Lot located in the unincorporated area of Aurora, DuPage County, within Naperville Township, this unique property, Zoned R4 is within the highly sought-after Metea Valley High School District 204. (Practically across the street.) Just minutes from I-88, BNSF Train Station, entertainment, and all the amenities that both Naperville and Aurora have to offer. This exceptional property presents a prime development opportunity and offers versatile redevelopment possibilities, beautifully enhanced by the presence of mature trees and a spacious garage for 6-7 cars, storage and/or workshop. The current structure on the property is tenant-occupied, with tenants willing to remain on a month-to-month basis, or not, if so desired. Being sold as-is. This unincorporated location provides additional flexibility for future development. This is a rare opportunity to secure a substantial parcel in a top-rated school district, perfect for a new residential project. Please respect the privacy of the current tenants and do not approach the property without prior arrangement. For more details, please get in touch.
- Type:
- Single Family
- Sq.Ft.:
- 1,781
- Status:
- Active
- Beds:
- 3
- Year built:
- 2024
- Baths:
- 3.00
- MLS#:
- 12097744
- Subdivision:
- Chelsea Manor
ADDITIONAL INFORMATION
Welcome to the Braeden, one of our most popular floorplans! This home includes three bedrooms, two-and-a-half bathrooms, a basement with rough-in and a two-car garage. As you enter your front door, you have a spacious foyer that feels even larger thanks to the nine-foot ceilings and open site line to the rest of the main floor. This home is full of "wow" factors. From the stunning kitchen that overlooks the large great room to the breakfast area with a view of the patio, you'll never want to leave. The walk-in pantry combined with ample cabinet space makes this kitchen a chef's dream. When it's time to unwind, head upstairs to your relaxing living spaces. The owner's suite is spacious enough to hold a king-size bed and a seating area, making it a true retreat! Your owner's en-suite includes a tiled shower, dual sink vanity, soaking closet and walk-in closet. With the large second-floor laundry room, you can do laundry without ever leaving upstairs. This floor also includes the secondary bedrooms and a hall bathroom. Rounding out this home is a full basement with a rough-in for a future bathroom. *Photos and Virtual Tour are of a model home, not subject home* Broker must be present at clients first visit to any M/I Homes community. Lot 20.02
$329,400
2800 Shelly Lane Aurora, IL 60504
- Type:
- Single Family
- Sq.Ft.:
- 1,823
- Status:
- Active
- Beds:
- 2
- Year built:
- 1996
- Baths:
- 2.00
- MLS#:
- 12095444
ADDITIONAL INFORMATION
Newly Upgraded Home:Kitchen: Features brand-new appliances with 3-year warranties, including Whirlpool refrigerator, range, microwave, and dishwasher. Upgrades also include a new quartz countertop, updated faucet, and freshly painted cabinets. Bathroom: Renovated with new floor tiles, lighting, faucets, and an upgraded shower.Heating System: Newly installed central heating system with a manufacturer's warranty. LOCATION, LOCATION, LOCATION! This property boasts EXCELLENT WALKING DISTANCE to everything you need: EOLA Community Center, EOLA Fitness Center, EOLA Library, Long Grove Kinder Care, McCarty Elementary School, Gregory R. Fischer Middle School, and Waubonsie Valley High School. SUNNY SOUTHERN EXPOSURE! This 3-bedroom townhome at the SOUTH END is bathed in abundant natural light THROUGHOUT THE DAY, thanks to its southern orientation, complemented by lush greenery at the front. FULLY FURNISHED! Due to the owner's relocation, this well-maintained, MOVE-IN-READY home includes ALL APPLIANCES AND FURNITURE, featuring a TV, refrigerator, central AC, microwave, washer, dryer, and complete furniture sets. NEWLY INSTALLED lighting fixtures and kitchen facilities, FRESHLY PAINTED INTERIORS, and a recently UPGRADED BATHROOM enhance this inviting home. EVERYTHING is in EXCELLENT CONDITION, and the property is sold as-is. SPACIOUS LIVING WITH POTENTIAL FOR MORE! The expansive living area on the main floor features a FULL bathroom with DUAL sinks, a large master bedroom with a walk-in closet, and an additional cozy bedroom. VAULTED CEILINGS in the living and dining rooms, along with BRAND NEW lighting, enhance the sense of space. VERSATILE FIRST FLOOR, POSSIBLY 4 BEDROOMS! Elevated ABOVE road level, the first floor offers a versatile studio with a closet and a FULL bathroom, ideal for use as a family activity room or personal workspace. With TWO AC outlets and three windows, this space can EASILY be CONVERTED into TWO ADDITIONAL BEDROOMS. AMPLE PARKING AND STORAGE! The first floor also includes a laundry room and a garage that can accommodate two cars or be used as a storage space, PLUS there is room for two additional cars in the driveway.
- Type:
- Single Family
- Sq.Ft.:
- 1,000
- Status:
- Active
- Beds:
- 2
- Year built:
- 1970
- Baths:
- 1.00
- MLS#:
- 12087869
ADDITIONAL INFORMATION
Fantastic opportunity to own this spacious 2 bedroom/1 bath condo in Belles Terres! This first-floor unit features a patio that backs to single-family homes, along with a storage unit and onsite laundry. Enjoy the pool, clubhouse, onsite manager & plenty of parking. The secure building includes an intercom system, all at an unbeatable price! The unit has spacious rooms and closets and is conveniently close to the entryway and elevator. Hurry, this won't last long!
- Type:
- Single Family
- Sq.Ft.:
- 2,025
- Status:
- Active
- Beds:
- 3
- Year built:
- 2024
- Baths:
- 3.00
- MLS#:
- 12086654
- Subdivision:
- Chelsea Manor
ADDITIONAL INFORMATION
Welcome to Better, Welcome to the Campbell! Lot 21.01
- Type:
- Single Family
- Sq.Ft.:
- 2,116
- Status:
- Active
- Beds:
- 3
- Year built:
- 2024
- Baths:
- 3.00
- MLS#:
- 12086614
- Subdivision:
- Chelsea Manor
ADDITIONAL INFORMATION
Welcome to Better, Welcome to the Danbury! Lot 1.01
- Type:
- Single Family
- Sq.Ft.:
- 1,243
- Status:
- Active
- Beds:
- 2
- Year built:
- 1975
- Baths:
- 1.00
- MLS#:
- 12078269
- Subdivision:
- Fox Croft
ADDITIONAL INFORMATION
must be owner occupied, close to I88,shopping,recreation center, walking path,pond. End unit, updated flooring, large master with large walk- in closet. small crawl space, 1 car garage. recently updated decks. Maintainance free living. Newer patio door and some windows. New A/C First timers or down sizers, come check us out
- Type:
- Single Family
- Sq.Ft.:
- 1,532
- Status:
- Active
- Beds:
- 2
- Year built:
- 2004
- Baths:
- 2.00
- MLS#:
- 12075004
ADDITIONAL INFORMATION
Investors only, please. The home is currently rented to a long-term tenant. Outstanding investment property in Washington Square. Inline unit with 2 beds, 1.5 baths, and attached 2 car garage. The listing agent is the owner of the property. Contact for more details. Only outside pictures provided.
- Type:
- Single Family
- Sq.Ft.:
- 2,025
- Status:
- Active
- Beds:
- 3
- Year built:
- 2024
- Baths:
- 3.00
- MLS#:
- 12077126
- Subdivision:
- Chelsea Manor
ADDITIONAL INFORMATION
Welcome to Better, Welcome to the Campbell! Lot 20.04
$349,900
2310 Wyckwood Drive Aurora, IL 60506
- Type:
- Single Family
- Sq.Ft.:
- 2,142
- Status:
- Active
- Beds:
- 5
- Lot size:
- 0.36 Acres
- Year built:
- 1966
- Baths:
- 2.00
- MLS#:
- 12072205
- Subdivision:
- Sans Souci
ADDITIONAL INFORMATION
Welcome to Sans Souci Subdivision! Move right in to this 5 Bedroom 2 Bath Home, with a Nice and Peaceful Backyard! 2 Conveniently located Bedrooms & Full Bathroom with Standing Shower On the Main Level! 3 Bedrooms Upstairs with a Full Bath featuring a Tub/Shower Combo. Both Bathrooms include Laundry Chutes! Beautiful Mid-Century Modern Built in Cabinetry, with Gas Fireplace Located in the Family Room! Large Recreational Room in the Basement! NEW 2023 AC/FURNACE & WATER HEATER! NEW GUTTERS! New Breaker Box! Washer and Dryer 2021!!
$240,000
639 Gillette Avenue Aurora, IL 60506
- Type:
- Single Family
- Sq.Ft.:
- 925
- Status:
- Active
- Beds:
- 3
- Lot size:
- 0.17 Acres
- Year built:
- 1927
- Baths:
- 1.00
- MLS#:
- 12065337
ADDITIONAL INFORMATION
THIS RANCH IS A MUST SEE! HOME OVERLOOKS AN AMAZING PARK.
- Type:
- Single Family
- Sq.Ft.:
- 1,550
- Status:
- Active
- Beds:
- 2
- Year built:
- 2024
- Baths:
- 3.00
- MLS#:
- 12059584
- Subdivision:
- Chelsea Manor
ADDITIONAL INFORMATION
Welcome to Better, Welcome to the Ainslie! Lot 1.03
- Type:
- Single Family
- Sq.Ft.:
- 1,468
- Status:
- Active
- Beds:
- 3
- Year built:
- 2024
- Baths:
- 3.00
- MLS#:
- 12059627
- Subdivision:
- Chelsea Manor
ADDITIONAL INFORMATION
Welcome to Better, Welcome to the Stewart! Lot 31.03
$245,000
1443 Liberty Street Aurora, IL 60505
ADDITIONAL INFORMATION
This spacious ranch home offers 3 Big bedrooms, Spacious Living and Dining room combo, Long Galley Style Kitchen with appliances, Partial unfinished basement, 1 1/2 Car garage, Partially fenced yard & Brick Paver patio. LOW TAXES! Call today!
$399,000
1725 Lily Street Aurora, IL 60505
- Type:
- Single Family
- Sq.Ft.:
- 2,243
- Status:
- Active
- Beds:
- 4
- Lot size:
- 0.23 Acres
- Year built:
- 1972
- Baths:
- 4.00
- MLS#:
- 12051217
ADDITIONAL INFORMATION
Nested in a quiet, well maintained neighborhood, 4 large bedrooms, 2.5 bathrooms with glowing hardwood floors throughout the main level and second floor. Finished basement has an additional full bath, as well as a fifth bedroom and bar area. The beautifully landscaped and fenced backyard features a patio, a gazebo and a deck, as well as a serene pond. Walking distance from Indian Creek Park and playground with easy access to I-88 & Chicago Premium Outlet. Currently rented, lease expires 7/31/24.
- Type:
- Single Family
- Sq.Ft.:
- 876
- Status:
- Active
- Beds:
- 2
- Year built:
- 1964
- Baths:
- 1.00
- MLS#:
- 12045289
ADDITIONAL INFORMATION
Don't miss out on this great property, ideal for savvy investors or homeowners looking for a supplemental income. Don't miss this perfect opportunity. HOA fees include garbage removal, outside building, and grounds maintenance. Real estate taxes are very reasonable. Currently tenant occupied until November 2024.
$468,915
628 Wolverine Drive Aurora, IL 60502
- Type:
- Single Family
- Sq.Ft.:
- 2,039
- Status:
- Active
- Beds:
- 3
- Year built:
- 2024
- Baths:
- 3.00
- MLS#:
- 12030840
- Subdivision:
- Liberty Meadows
ADDITIONAL INFORMATION
NEW CONSTRUCTION END UNIT!! Ready in October 2024! The end unit Chatham Model has a modern kitchen with center island and breakfast bar that opens to the dining and living room. There are 3 bedrooms upstairs including the spacious owners suite with a generously sized walk in closet, private bath with quartz vanity top and glass shower door. The finished lower level can be used as a home office, play room or a rec room. Also included are 9 ft main floor ceilings, white two panel doors, Shaw carpeting, Ring video doorbell, garage door opener with keypad, and a Honeywell smart thermostat. Enjoy peace of mind with the 10 year structural warranty. With close proximity to Route 59 and I-88, this community provides convenient access to Fox Valley Mall and Chicago Premium Outlet Mall for major retailers, restaurants and boutiques. Downtown Aurora is a ten-minute drive to offer a wealth of local dining and entertainment venues. Liberty Meadows is serviced by Young Elementary School, Granger Middle School and Metea Valley High School - all three schools rank within the top 15 percent of public schools in Illinois. Photos used in listing are from an alternate but similar Chatham Model.
$479,900
1440 Church Road Aurora, IL 60505
- Type:
- Single Family
- Sq.Ft.:
- 2,176
- Status:
- Active
- Beds:
- 4
- Lot size:
- 2.4 Acres
- Year built:
- 1910
- Baths:
- 2.00
- MLS#:
- 12010704
ADDITIONAL INFORMATION
SPECTACULAR OPPORTUNITY - AMAZING HOMESTEAD SITUATED ON 1.23 ACRES MOL BEING SOLD WITH CONNECTING 1.2 ACRES BEHIND HOME ON WOODLAND DR (2.4+ ACRE TOTAL!) WITH STATELY 4 BEDROOM, 2 BATH HOME WITH INVITING FRONT PORCH AND FULL BASEMENT - PLUS HUGE 3 CAR DETATCHED PLUS 2.5 DETATCHED (WITH LOFT) GARAGES AND ALL SITUATED ON GORGEOUS LOT NEXT TO THE VIRGIL GILMAN TRAIL AND MINUTES TO I88 SHOPPING AND MORE... SO MUCH FLEXIBILUTY AND OPPORTUNITY WITH THE EXTRA LAND AND OUTBUILDINGS! SEE IT TODAY!
$460,615
596 Wolverine Drive Aurora, IL 60502
- Type:
- Single Family
- Sq.Ft.:
- 1,894
- Status:
- Active
- Beds:
- 3
- Year built:
- 2023
- Baths:
- 3.00
- MLS#:
- 11975505
- Subdivision:
- Liberty Meadows
ADDITIONAL INFORMATION
NEW CONSTRUCTION!! Ready in October/November 2024! The Chatham Model has a modern kitchen with center island and breakfast bar that opens to the dining and living room. There are 3 bedrooms upstairs including the spacious owners suite with a generously sized walk in closet, private bath with quartz vanity top and glass shower door. The finished lower level can be used as a home office, play room or a rec room. Also included are 9 ft main floor ceilings, white two panel doors, Shaw carpeting, Ring video doorbell, garage door opener with keypad, and a Honeywell smart thermostat. Enjoy peace of mind with the 10 year structural warranty. With close proximity to Route 59 and I-88, this community provides convenient access to Fox Valley Mall and Chicago Premium Outlet Mall for major retailers, restaurants and boutiques. Downtown Aurora is a ten-minute drive to offer a wealth of local dining and entertainment venues. Liberty Meadows is serviced by Young Elementary School, Granger Middle School and Metea Valley High School - all three schools rank within the top 15 percent of public schools in Illinois. Photos used in listing are from an alternate but similar Chatham Model.
$494,820
602 Wolverine Drive Aurora, IL 60502
- Type:
- Single Family
- Sq.Ft.:
- 2,175
- Status:
- Active
- Beds:
- 3
- Year built:
- 2024
- Baths:
- 3.00
- MLS#:
- 11965522
- Subdivision:
- Liberty Meadows
ADDITIONAL INFORMATION
NEW CONSTRUCTION!! Ready in October/November 2024! Brand new Chelsea Model END UNIT has a pretty kitchen with island and breakfast bar, and is open to the dining and living room. Aristokraft cabinets and GE stainless appliances. The master suite has a big walk in closet, beautiful private bath with a quartz vanity top and clear glass shower door. Finished lower level is perfect for a home office, play room or extra family room. Also included are 9 ft main floor ceilings, white two panel doors, Shaw carpeting, Ring video doorbell, garage door opener with keypad, and a Honeywell smart thermostat. Enjoy peace of mind with the 10 year structural warranty. With close proximity to Route 59 and I-88, this community provides convenient access to Fox Valley Mall and Chicago Premium Outlet Mall for major retailers, restaurants and boutiques. Downtown Aurora is a ten-minute drive to offer a wealth of local dining and entertainment venues. Liberty Meadows is serviced by Young Elementary School, Granger Middle School and Metea Valley High School - all three schools rank within the top 15 percent of public schools in Illinois. Photos used in listing are from an alternate but similar Chelsea Model.
$453,820
576 Wolverine Drive Aurora, IL 60502
- Type:
- Single Family
- Sq.Ft.:
- 2,221
- Status:
- Active
- Beds:
- 3
- Year built:
- 2023
- Baths:
- 3.00
- MLS#:
- 11937954
- Subdivision:
- Liberty Meadows
ADDITIONAL INFORMATION
NEW CONSTRUCTION!! Ready in June 2024! Brand new Chelsea Model has a pretty kitchen with island and breakfast bar, and is open to the dining and living room. Aristokraft cabinets and GE stainless appliances. The master suite has a big walk in closet, beautiful private bath with a quartz vanity top and clear glass shower door. Finished lower level is perfect for a home office, play room or extra family room. Also included are 9 ft main floor ceilings, white two panel doors, Shaw carpeting, Ring video doorbell, garage door opener with keypad, and a Honeywell smart thermostat. Enjoy peace of mind with the 10 year structural warranty. With close proximity to Route 59 and I-88, this community provides convenient access to Fox Valley Mall and Chicago Premium Outlet Mall for major retailers, restaurants and boutiques. Downtown Aurora is a ten-minute drive to offer a wealth of local dining and entertainment venues. Liberty Meadows is serviced by Young Elementary School, Granger Middle School and Metea Valley High School - all three schools rank within the top 15 percent of public schools in Illinois. Photos used in listing are from an alternate but similar Chelsea Model.


© 2024 Midwest Real Estate Data LLC. All rights reserved. Listings courtesy of MRED MLS as distributed by MLS GRID, based on information submitted to the MLS GRID as of {{last updated}}.. All data is obtained from various sources and may not have been verified by broker or MLS GRID. Supplied Open House Information is subject to change without notice. All information should be independently reviewed and verified for accuracy. Properties may or may not be listed by the office/agent presenting the information. The Digital Millennium Copyright Act of 1998, 17 U.S.C. § 512 (the “DMCA”) provides recourse for copyright owners who believe that material appearing on the Internet infringes their rights under U.S. copyright law. If you believe in good faith that any content or material made available in connection with our website or services infringes your copyright, you (or your agent) may send us a notice requesting that the content or material be removed, or access to it blocked. Notices must be sent in writing by email to [email protected]. The DMCA requires that your notice of alleged copyright infringement include the following information: (1) description of the copyrighted work that is the subject of claimed infringement; (2) description of the alleged infringing content and information sufficient to permit us to locate the content; (3) contact information for you, including your address, telephone number and email address; (4) a statement by you that you have a good faith belief that the content in the manner complained of is not authorized by the copyright owner, or its agent, or by the operation of any law; (5) a statement by you, signed under penalty of perjury, that the information in the notification is accurate and that you have the authority to enforce the copyrights that are claimed to be infringed; and (6) a physical or electronic signature of the copyright owner or a person authorized to act on the copyright owner’s behalf. Failure to include all of the above information may result in the delay of the processing of your complaint.
Aurora Real Estate
The median home value in Aurora, IL is $311,000. This is higher than the county median home value of $310,200. The national median home value is $338,100. The average price of homes sold in Aurora, IL is $311,000. Approximately 63.66% of Aurora homes are owned, compared to 31.75% rented, while 4.59% are vacant. Aurora real estate listings include condos, townhomes, and single family homes for sale. Commercial properties are also available. If you see a property you’re interested in, contact a Aurora real estate agent to arrange a tour today!
Aurora, Illinois has a population of 183,447. Aurora is more family-centric than the surrounding county with 40.82% of the households containing married families with children. The county average for households married with children is 36.28%.
The median household income in Aurora, Illinois is $79,642. The median household income for the surrounding county is $88,935 compared to the national median of $69,021. The median age of people living in Aurora is 35.2 years.
Aurora Weather
The average high temperature in July is 83.8 degrees, with an average low temperature in January of 14.8 degrees. The average rainfall is approximately 38.2 inches per year, with 28.2 inches of snow per year.
