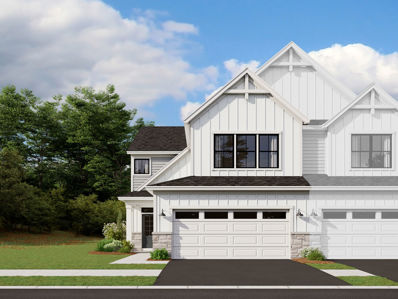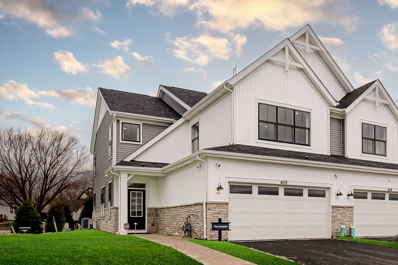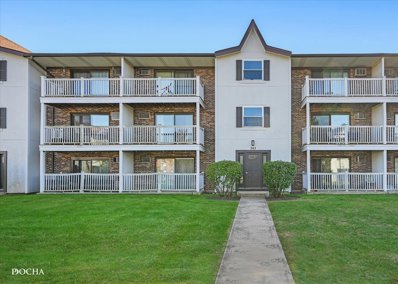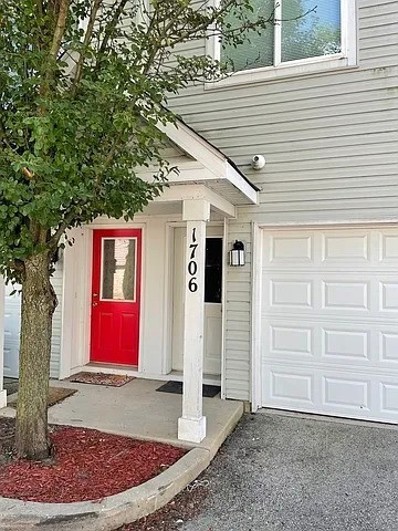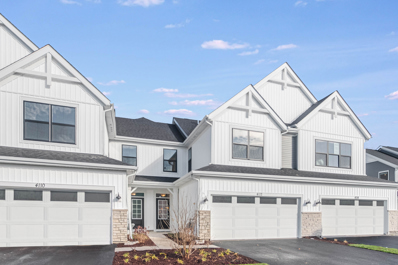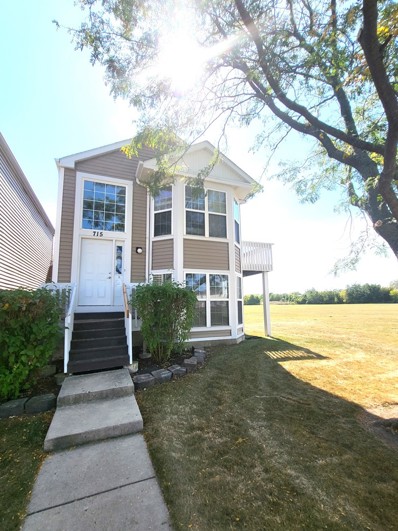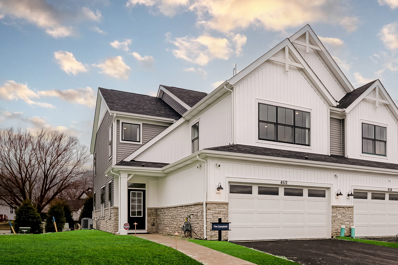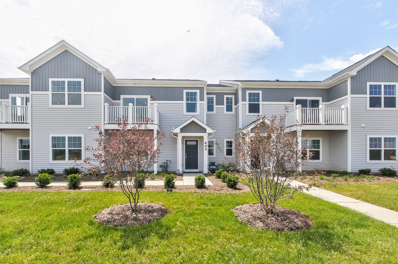Aurora IL Homes for Sale
$670,000
1186 Birchdale Lane Aurora, IL 60504
- Type:
- Single Family
- Sq.Ft.:
- 2,908
- Status:
- Active
- Beds:
- 4
- Lot size:
- 0.38 Acres
- Year built:
- 1995
- Baths:
- 3.00
- MLS#:
- 12205585
- Subdivision:
- Villages At Meadowlakes
ADDITIONAL INFORMATION
Spacious Home with Expansive Yard in a Prime Location! ** Are you searching for a home that offers ample space and the largest yard in the neighborhood? Your search ends here! This stunning residence, nestled on a peaceful cul-de-sac, features an impressive brick paver patio that spans nearly the width of the home. Enjoy outdoor living with a cozy fire pit, grilling areas, and a separate sitting space, perfect for unwinding in your own backyard oasis. ** Interior Highlights ** Step inside to discover an expanded and upgraded kitchen that is a chef's dream! Boasting abundant storage, elegant quartz countertops, a large island, and a roomy breakfast area, this kitchen seamlessly flows into the sunken family room. The family room is not only spacious but also features a fireplace, making it ideal for gatherings with family and friends.The formal living room and separate dining room connect beautifully to the family room and kitchen, creating an inviting atmosphere for entertaining. Kitchen, Living Room, Dining Room and Foyer have distinctive Acacia wood floors installed this year. The first floor also includes a generously sized office, a convenient powder room, and a laundry area. ** Luxurious Primary Suite ** Retreat to the expansive Primary Bedroom, which includes a cozy sitting area and dual walk-in closets. The luxurious en-suite bathroom is designed for relaxation, featuring a soothing soaker tub, a separate shower, and double sinks. ** Additional Bedrooms ** The second bedroom offers a walk-in closet for ample storage, while the third bedroom provides extra space for versatility. The fourth bedroom showcases stylish Luxury Vinyl Plank flooring. ** Finished Basement ** The finished basement is a true gem, featuring three main rooms: a recreation room (or second family room), a game room equipped for pool or ping pong, and a bonus room that can serve as an exercise space or additional office. Plus, there's a utility room with storage options and a crawl space for those seldom-used items. ** Outdoor Paradise ** The expansive backyard is perfect for gardening, installing a pool, or enjoying any sport you desire-there's plenty of room to make your dreams come true! Recent updates include a new roof (2024) and a Leaf Filter gutter system (2022) with new gutters and a lifetime warranty. As an added value, the pool table, trampoline, and basketball hoop will all stay with the house! ** Schedule Your Visit Today! Don't miss out on this incredible opportunity to own your dream home. Make your plans today to visit this exceptional property!
- Type:
- Single Family
- Sq.Ft.:
- 877
- Status:
- Active
- Beds:
- 2
- Year built:
- 1981
- Baths:
- 1.00
- MLS#:
- 12204529
ADDITIONAL INFORMATION
This beautifully updated two-bedroom, one-bath condo offers a fantastic opportunity for first-time buyers or those looking to downsize. Featuring a brand-new kitchen with sleek, modern cabinetry, stylish countertops, and updated appliances, this home is move-in ready! All windows (Feldco) & sliding door were replaced in 2019. Situated in the highly desirable 204 School District, you'll enjoy top-rated schools and a community atmosphere that makes this a perfect place to call home. The location couldn't be more convenient, with Fox Valley Mall & the highly anticipated "Block 59" entertainment district just minutes away and Route 59 offering a wide range of shopping, dining, and entertainment options. Commuting is a breeze with quick access to Interstate 88 and the train station, making for easy travel to Chicago and beyond. This condo offers low-maintenance living with the added benefit of the Homeowner's Association (HOA) covering key utilities like gas, water, and garbage, along with exterior maintenance, snow removal, lawn care, and common insurance. Why rent when you can own in such an affordable, prime location? Don't miss this opportunity.
- Type:
- Single Family
- Sq.Ft.:
- 1,380
- Status:
- Active
- Beds:
- 3
- Year built:
- 2000
- Baths:
- 2.00
- MLS#:
- 12204657
ADDITIONAL INFORMATION
Hello Sunshine....... Step into this well maintained Raised ranch style condo that offers on the upper level 2 bedrooms, full bath, formal dining room, living room, spacious kitchen, 2 bedrooms, walk down to the lower level the family room leads to the patio for outdoor entertaining, one bedroom with a full bath, laundry room that leads to the 2 car garage.Sold As is
- Type:
- Single Family
- Sq.Ft.:
- 2,025
- Status:
- Active
- Beds:
- 3
- Year built:
- 2024
- Baths:
- 3.00
- MLS#:
- 12202525
- Subdivision:
- Chelsea Manor
ADDITIONAL INFORMATION
Welcome to Better, Welcome to the Campbell! Lot 23.01
- Type:
- Single Family
- Sq.Ft.:
- 1,577
- Status:
- Active
- Beds:
- 2
- Year built:
- 2024
- Baths:
- 2.00
- MLS#:
- 12197155
- Subdivision:
- Chelsea Manor
ADDITIONAL INFORMATION
Welcome to the Talman at Chelsea Manor! If you're looking for a two-story townhome with two bedrooms, two bathrooms, and a two-car garage, then you've come to the right place. The first floor is home to a spacious laundry room, a flex room, and a two-car garage. Use the flex room as a study, a workout room, or a place for your pets to play. When you arrive on the second floor, you'll find the kitchen, the breakfast area, and the family room-this is truly the heart of the home! Invite your guests to gather around the kitchen island. The beautiful kitchen is equipped with 42" cabinets, GE stainless steel appliances and quartz countertops. Guests will love the open-concept space with a deck off the breakfast area. The owner's suite, a second bedroom, and a full hallway bathroom are located down the hall from the kitchen. This floorplan is great for first-time buyers or those downsizing. *Photos are of a model home, not subject home* Broker must be present at clients first visit to any M/I Homes community. Lot 32.06
- Type:
- Single Family
- Sq.Ft.:
- 1,468
- Status:
- Active
- Beds:
- 2
- Year built:
- 2024
- Baths:
- 2.00
- MLS#:
- 12197136
- Subdivision:
- Chelsea Manor
ADDITIONAL INFORMATION
Welcome to Chelsea Manor! We are proud to introduce the Stewart at Chelsea Manor! This two-story townhome floorplan has two bedrooms, two bathrooms, a second-floor deck, and a two-car garage. As you enter the foyer, you'll first notice the flex room. Use this space as a home office, a workout room, or a secondary living space. The main floor is also home to the laundry room, a coat closet, and the two-car garage. When you arrive on the second floor, the kitchen, family room, and deck are ready for you to enjoy! Gather guests around the island and share laughter over the dinner prepared in your stylish kitchen. Your spacious family room is the perfect place to watch your new favorite shows or curl up with a new book. Continue down the hallway from your main living space and you'll come across a full bathroom and both bedrooms. Your roomy owner's bedroom has a large closet and attached bathroom. This floorplan is great for first-time homebuyers or those downsizing. *Photos and Virtual Tour are of a model home, not subject home* Broker must be present at clients first visit to any M/I Homes community. Lot 32.05
- Type:
- Single Family
- Sq.Ft.:
- 1,781
- Status:
- Active
- Beds:
- 3
- Year built:
- 2024
- Baths:
- 3.00
- MLS#:
- 12197105
- Subdivision:
- Chelsea Manor
ADDITIONAL INFORMATION
Welcome to the Braeden, one of our most popular floorplans! This home includes three bedrooms, two-and-a-half bathrooms, a basement with rough-in and a two-car garage. As you enter your front door, you have a spacious foyer that feels even larger thanks to the nine-foot ceilings and open site line to the rest of the main floor. This home is full of "wow" factors. From the stunning kitchen that overlooks the large great room to the breakfast area with a view of the patio, you'll never want to leave. The walk-in pantry combined with ample cabinet space makes this kitchen a chef's dream. When it's time to unwind, head upstairs to your relaxing living spaces. The owner's suite is spacious enough to hold a king-size bed and a seating area, making it a true retreat! Your owner's en-suite includes a tiled shower, dual sink vanity, soaking tub and walk-in closet. With the large second-floor laundry room, you can do laundry without ever leaving upstairs. This floor also includes the secondary bedrooms and a hall bathroom. Rounding out this home is a full basement with a rough-in for a future bathroom. *Photos and Virtual Tour are of a model home, not subject home* Broker must be present at clients first visit to any M/I Homes community. Lot 21.03
- Type:
- Single Family
- Sq.Ft.:
- 2,160
- Status:
- Active
- Beds:
- 3
- Year built:
- 1978
- Baths:
- 2.00
- MLS#:
- 12195247
ADDITIONAL INFORMATION
Take a look at this home in highly regarded school district #204. This home is ideal for a growing family and comes with 3 spacious bedrooms, a finished basement with a 4th bedroom, a huge family room, and sits on a quiet culdesac. Entertain your friends in the large back yard complete with a patio, gazebo and water fountain. This home has a new roof, siding, soffit, facia, carpet and is just waiting for your finishing touches.
- Type:
- Single Family
- Sq.Ft.:
- 1,380
- Status:
- Active
- Beds:
- 3
- Year built:
- 2002
- Baths:
- 2.00
- MLS#:
- 12191394
ADDITIONAL INFORMATION
Discover the benefits and safety of home ownership with this roomy three bedroom, two bath condominium. Enjoy the convenience of attached two car parking with easy access to schools, shopping, Rush Copley Medical Center and transportation links. Enjoy a healthy lifestyle while relaxing on two levels of living space. We guarantee you will love the inviting large 10 X 12 kitchen, which opens to the family living area. Relax in the quiet of the lower bedroom which opens to a family room, laundry area and full bathroom. This peaceful end unit is adjacent to a large lawn of open space.
- Type:
- Single Family
- Sq.Ft.:
- 2,698
- Status:
- Active
- Beds:
- 4
- Year built:
- 1993
- Baths:
- 3.00
- MLS#:
- 12186716
- Subdivision:
- Oakhurst
ADDITIONAL INFORMATION
This gorgeous Sterling built Oakhurst home is light, bright and neutral and it can be your new home for the holidays! Right upon entering you will notice the soaring vaulted ceilings in the living room and formal dining room - providing so much light and uniqueness to this incredible floor plan. This kitchen will WOW you with it's jaw dropping size, vaulted ceiling and skylights! The amount of cabinet space is simply awesome. Granite counters, a huge island, stainless steel appliances, a pantry and gleaming hardwood floors are just a few of the features here. Step down to the oversized family room complete with beautiful built in bookcases, a wall of windows and a gas start fireplace. The kitchen table space is recessed with a bay window and once you step outside you will find a welcoming and private custom brick paver patio, perfect for firepit season coming soon! The huge first floor laundry room boasts easy maintenance free luxury vinyl flooring, a large utility sink and excellent closet space. The "hidden" staircase off the kitchen leads you upstairs to 4 generous sized bedrooms! You will never run out of space here! The massive primary suite boasts a tray ceiling with ceiling fan and dual walk in closets. The huge en suite bathroom features a separate shower, a relaxing soaking tub, upgraded LVP flooring, and a large dual sink vanity - all within a beautiful vaulted space that is flooded with natural light from the skylight. The 3 additional bedrooms are sure to please with a vaulted ceiling in 1 of them, an incredible walk in closet and ceiling fan in the 2nd, and massive square footage and a ceiling fan in the 3rd. The nicely freshened guest bathroom is super spacious as well. The basement is partially finished and can accommodate all of your storage needs and 2 rooms that would make a perfect rec room and or home office space. You will love having the privacy of no neighbors behind you and a gorgeous green yard with a professionally landscaped berm full of tall trees and plantings. ALL of the important, big ticket items are DONE for you already!!! 2020 - New AC, Exterior cedar newly painted, trim/doors/bathroom cabinets painted white. 2014 - NEW Roof. 2013 - NEW furnace. 2005 - All NEW windows. Oakhurst is a wonderful pool and clubhouse community, featuring soccer and baseball fields, basketball courts, sand volleyball, parks, and miles of walking paths around Waubonsie lake with a gorgeous pavilion and it connects to Waubonsie and the Eola community center!
- Type:
- Single Family
- Sq.Ft.:
- 1,378
- Status:
- Active
- Beds:
- 2
- Lot size:
- 0.06 Acres
- Year built:
- 2000
- Baths:
- 2.00
- MLS#:
- 12187975
- Subdivision:
- Hometown
ADDITIONAL INFORMATION
Own for less than rent!!! This expansive floor plan allows for 2 bedrooms with 2 private bathrooms, spacious family room, large kitchen with tons of cabinetry and dining room. Plenty of space for entertaining upstairs and downstairs with a 2 car attached garage and beautiful pavers patio w/fence. Fantastic community!!
- Type:
- Single Family
- Sq.Ft.:
- 2,227
- Status:
- Active
- Beds:
- 3
- Year built:
- 1989
- Baths:
- 3.00
- MLS#:
- 12188153
ADDITIONAL INFORMATION
Just what you've been looking for- Welcome to this beautifully renovated tri-level end unit townhome, with effortless upkeep! Located within the sought after Naperville 204 School District-this charming townhome features three spacious bedrooms, two and a half baths, along with two separate one-car garages for added convenience and privacy. Step inside to discover brand new vinyl flooring throughout the lower and main levels, complemented by fresh paint that brightens every room. The thoughtfully designed interior boasts new electrical outlets and fixtures, ensuring modern comfort. The kitchen is a highlight, featuring new countertops that perfectly blend style and functionality. The main bathroom showcases a stylish new vanity, while both the master bath and main bath feature freshly regrouted tile floors, adding a polished touch to your daily routine. This home, designed with you and your family in mind- also includes a convenient laundry space that can double as a mudroom, perfect for keeping your space organized. Enjoy easy access to the I-88 Expressway And Metra station for seamless commuting, and don't forget to take advantage of the nearby shopping and dining experiences! Every finish has been carefully selected by an interior designer, creating a cohesive and inviting atmosphere. Don't miss the opportunity to call this stunning townhome your own! Schedule your showing today!
- Type:
- Single Family
- Sq.Ft.:
- 2,025
- Status:
- Active
- Beds:
- 3
- Year built:
- 2023
- Baths:
- 3.00
- MLS#:
- 12187999
- Subdivision:
- Chelsea Manor
ADDITIONAL INFORMATION
Sitting at 2,025 square feet, the stunning Campbell model at Chelsea Manor features 3 bedrooms, 2.5 bathrooms, a spacious great room, and a back patio. You will love this popular 2-story layout and its impressive design features! Take a look at the striking farmhouse-style exterior with white and grey vinyl siding paired with stone at the base. This combination of colors and textures, in addition to the black sconces and black front door, creates a grand first impression. As you enter the foyer, you'll first notice a set of stairs to the second floor. The foyer immediately gives way to the expansive great room with a fireplace addition-perfect for cozy evenings on the couch with your favorite show playing! A breakfast nook with an exquisite chandelier over the dining table is tucked just around the corner. Access your porch through the sliding glass doors along the back wall. Admire the modern kitchen with sleek white countertops and dark, contrasting cabinetry with matte black hardware. Cook and bake with ease, thanks to the stainless steel appliances and wide farmhouse sink! The second floor offers a convenient layout with a laundry closet at the top of the steps, 2 spacious bedrooms nearby, and a luxurious owner's suite tucked away privately at the end of the hall. Graced with natural light, the owner's bedroom boasts a tray ceiling, an elongated walk-in closet to fit your entire wardrobe, and an en-suite bathroom. The wow factors in this bathroom are the oversized shower with a seat inside and a long, double-sink vanity atop dark cabinetry. There's so much to love about the thoughtfully designed Campbell model at Chelsea Manor! Contact our team today to schedule your personalized tour. Broker must be present at clients first visit to any M/I Homes community. Lot 3.01 ***Model home for sale. Home to close August 2025***
- Type:
- Single Family
- Sq.Ft.:
- 900
- Status:
- Active
- Beds:
- 2
- Year built:
- 1980
- Baths:
- 2.00
- MLS#:
- 12174692
- Subdivision:
- Willows Of Fox Valley
ADDITIONAL INFORMATION
Move right in to this updated, move-in ready condo located in the highly desired and top rated Naperville 204 School District. Offering 2 bedrooms, 1.5 baths, and the convenience of in-unit laundry, this home is ideal for easy living. The spacious living room opens to a large sliding glass door that leads to a generous balcony, perfect for relaxing or entertaining. The building provides additional storage, and you're just steps from the community clubhouse and pool. Situated across from Fox Valley Mall, you'll have endless dining, shopping, and entertainment options at your doorstep. Minutes from the trainstation and I-88 ramps. This is the perfect opportunity to enjoy low-maintenance living in a prime location!
- Type:
- Single Family
- Sq.Ft.:
- 1,350
- Status:
- Active
- Beds:
- 2
- Year built:
- 2007
- Baths:
- 2.00
- MLS#:
- 12178033
ADDITIONAL INFORMATION
Beautiful and Bright 2-bedroom, 2-bathroom condo with a 2-car garage and a charming brick front. The unit features high ceilings and large windows that fill the space with natural light. The living room includes a cozy fireplace. In-unit laundry adds convenience. The spacious living room has a sliding door that opens to a large deck with a park view. The master bedroom boasts skylights and a walk-in closet. Home is located in the perfect location for all your shopping, entertainment and out door activities.
- Type:
- Single Family
- Sq.Ft.:
- 1,468
- Status:
- Active
- Beds:
- 2
- Year built:
- 2024
- Baths:
- 2.00
- MLS#:
- 12179010
- Subdivision:
- Chelsea Manor
ADDITIONAL INFORMATION
Welcome to Chelsea Manor! We are proud to introduce the Stewart at Chelsea Manor! This two-story townhome floorplan has two bedrooms, two bathrooms, a second-floor deck, and a two-car garage. As you enter the foyer, you'll first notice the flex room. Use this space as a home office, a workout room, or a secondary living space. The main floor is also home to the laundry room, a coat closet, and the two-car garage. When you arrive on the second floor, the kitchen, family room, and deck are ready for you to enjoy! Gather guests around the island and share laughter over the dinner prepared in your stylish kitchen. Your spacious family room is the perfect place to watch your new favorite shows or curl up with a new book. Continue down the hallway from your main living space and you'll come across a full bathroom and both bedrooms. Your roomy owner's bedroom has a large closet and attached bathroom. This floorplan is great for first-time homebuyers or those downsizing. *Photos and Virtual Tour are of a model home, not subject home* Broker must be present at clients first visit to any M/I Homes community. Lot 32.04
- Type:
- Single Family
- Sq.Ft.:
- 2,328
- Status:
- Active
- Beds:
- 3
- Year built:
- 2024
- Baths:
- 4.00
- MLS#:
- 12178923
- Subdivision:
- Chelsea Manor
ADDITIONAL INFORMATION
Welcome to the Pearson floorplan at Chelsea Manor! This townhome features a traditional Craftsman exterior and includes 2,328 sq. ft. of living space, three bedrooms, three-and-a-half bathrooms, and a two-car garage. As you enter your front door, the nine-foot ceilings and open foyer lead you upstairs to the heart of the home. From the stunning kitchen that has a perfect flow to the spacious great room and, to the breakfast area with a view of the balcony, you'll never want to leave! This kitchen includes plenty of cabinet storage and counterspace to prepare and host. This kitchen is equipped with 42" cabinets, quartz countertops and GE stainless steel appliances. On your way up to the third floor, you'll notice the huge windows that let tons of sunlight through the home. The owner's suite is roomy enough to hold a king-sized bed. This suite can be your oasis! With the convenient third-floor laundry room, leave the days behind of lifting laundry baskets up and down the stairs. The two secondary bedrooms and a hall bathroom complete the second level. Rounding out this home is finished lower level bonus room with full bathroom. *Photos and Virtual Tour are of a model home, not subject home* Broker must be present at clients first visit to any M/I Homes community. Lot 47.06
- Type:
- Single Family
- Sq.Ft.:
- 1,781
- Status:
- Active
- Beds:
- 3
- Year built:
- 2024
- Baths:
- 3.00
- MLS#:
- 12176573
- Subdivision:
- Chelsea Manor
ADDITIONAL INFORMATION
Welcome to Better, Welcome to the Braeden! Lot 16.02
- Type:
- Single Family
- Sq.Ft.:
- 1,228
- Status:
- Active
- Beds:
- 3
- Year built:
- 1986
- Baths:
- 1.00
- MLS#:
- 12175552
ADDITIONAL INFORMATION
Welcome to this charming 3-bedroom, 1-bathroom ranch, perfect for easy one-level living! Nestled on a spacious lot, this home boasts an open-concept floor plan, ideal for modern living and entertaining. The large living room features abundant natural light, while the kitchen has appliances, ample cabinet space, and a cozy dining area. The 3 bedrooms provide plenty of space for family, guests, or a home office. Step outside to enjoy the expansive backyard, perfect for relaxing or outdoor gatherings. Move-in ready, this ranch is a must-see!
- Type:
- Single Family
- Sq.Ft.:
- 1,781
- Status:
- Active
- Beds:
- 3
- Year built:
- 2024
- Baths:
- 3.00
- MLS#:
- 12169616
- Subdivision:
- Chelsea Manor
ADDITIONAL INFORMATION
Welcome to the Braeden, one of our most popular floorplans! This home includes three bedrooms, two-and-a-half bathrooms, and a two-car garage. As you enter your front door, you have a spacious foyer that feels even larger thanks to the nine-foot ceilings and open site line to the rest of the main floor. This home is full of "wow" factors. From the stunning kitchen that overlooks the large great room to the breakfast area with a view of the patio, you'll never want to leave. The walk-in pantry combined with ample cabinet space makes this kitchen a chef's dream. When it's time to unwind, head upstairs to your relaxing living spaces. The owner's suite is spacious enough to hold a king-size bed and a seating area, making it a true retreat! Your owner's en-suite includes a tiled shower, dual sink vanity, soaking tub and walk-in closet. With the large second-floor laundry room, you can do laundry without ever leaving upstairs. This floor also includes the secondary bedrooms and a hall bathroom. *Photos and Virtual Tour are of a similar home, not subject home* Broker must be present at clients first visit to any M/I Homes community. Lot 1.05
- Type:
- Single Family
- Sq.Ft.:
- 1,360
- Status:
- Active
- Beds:
- 2
- Year built:
- 2005
- Baths:
- 2.00
- MLS#:
- 12169823
- Subdivision:
- Hometown
ADDITIONAL INFORMATION
READY TO MOVE IN, BEAUTIFUL, FRESHLY PAINTED, NEW CARPET 2 BEDROOM 2 BATH 2 CAR GARAGE, SUPER BRIGHT, PERFECT OPEN LARGE FLOORPLAN WITH HIGH CEILINGS, UPPER LEVEL HAS A HUGE LIVING AND DINING ROOM, KITCHEN HAS BREAKFAST NOOK, A WALKOUT BALCANY OVERLOOKING A BEAUTIFUL VIEW ON BEAUTIFUL DAYS AND PERFECT VIEW OF THE STARS IN THE EVENING, LOWER LEVEL LIVING SPACE OFFERS FULL BATHROOM, ACCESS TO ATTACHED GARAGE AND WALKOUT TO GINORMOUS YARD/FIELD, PERFECT FOR ALL YOUR YEAR ROUND NEEDS, PLAYGROUND NEARBY JUST A FEW STEPS AWAY, CLOSE TO LITERALLY EVERYTHING: SHOPPING, AURORA OUTLET, PARKS, ENTERTAIMENT, RESTAURANTS, ETC., NOT FHA approved
- Type:
- Single Family
- Sq.Ft.:
- 2,025
- Status:
- Active
- Beds:
- 3
- Year built:
- 2024
- Baths:
- 3.00
- MLS#:
- 12165206
- Subdivision:
- Chelsea Manor
ADDITIONAL INFORMATION
Welcome to the Campbell! This spacious home will surely exceed your expectations. This Campbell home includes three bedrooms, two-and-a-half bathrooms, a basement with rough-in and a two-car garage. Take a look inside! Open and full of light, the great room is surrounded by windows, and at over 25 feet deep, you couldn't ask for a better open-concept design. A large kitchen with plenty of cabinetry and counter space will allow you to be the executive chef in your new home. A large kitchen pantry, a powder room, and an oversized two-car garage are all included on the first floor. When you're ready to call it a night, walk into your large owner's suite with its own en-suite bathroom and a huge walk-in closet. The en-suite bathroom is equipped with a dual sink vanity, and oversized tiled shower. In the hallway, you'll find the second-floor laundry room behind double doors as well as a full bathroom, and the secondary bedrooms. Rounding out this home is a full basement with a rough-in for a future bathroom. *Photos and Virtual Tour are of a model home, not subject home* Broker must be present at clients first visit to any M/I Homes community. Lot 21.04
- Type:
- Single Family
- Sq.Ft.:
- 2,116
- Status:
- Active
- Beds:
- 3
- Year built:
- 2024
- Baths:
- 3.00
- MLS#:
- 12165183
- Subdivision:
- Chelsea Manor
ADDITIONAL INFORMATION
We're thrilled to introduce the Danbury II plan-a brand-new Chicagoland townhome! From outside to in, this home has so much to offer, including 3 bedrooms, 2.5 bathrooms, a first-floor owner's suite, a second-floor loft, and an open-concept main floor! A stunning, urban farmhouse exterior sets the tone for the modern design throughout this entire home. The foyer with a 2-story ceiling, a coat closet, and a sightline of the entire main floor provides a grand entrance. Whether you enter your new home through the front door or through the 2-car garage entry, you'll end up right by the family room. For convenience, you'll find the laundry room and half bathroom straight ahead as you step inside from the garage. Your staircase to the second floor also sits at the front of this home. We've included a closet under the stairs to make the most of this plan and to give you as much storage space as possible! From storing cleaning supplies to bulk foods, this concealed closet will come in handy. With 4 windows lining the side wall of your open main floor, bright, natural light floods this space-especially on sunny days. Express your interior design style in this expansive family room with a sectional, throw pillows, accent chairs, and a patterned area rug to complement your color theme. A breakfast area unifies the kitchen and the family room. Thanks to all the counter space in this kitchen, you'll have plenty of room for meal preparation with space left over for a coffee corner, a fruit bowl, and other kitchen decor. Access your back patio through a door off the kitchen. Sitting on its own floor away from the other bedrooms, the owner's suite boasts maximum privacy and a functional layout to give you the bedroom you've always wanted! Your attached owner's bathroom comes with a 2-door linen closet, a tiled shower, a soaking tub, a water closet, a walk-in closet, and dual sink vanity. Venture upstairs where a light-filled loft sits on one end of the floor while 2 secondary bedrooms and a full hallway bathroom are tucked around the corner on the other end. If you're on the search for a new home in Aurora, the Danbury II townhome may be a perfect fit! Contact our team today so we can learn more about what you're looking for in your new home. Broker must be present at clients first visit to any M/I Homes community. *Photos and Virtual Tour are of a similar home, not subject home* Lot 1.06
- Type:
- Single Family
- Sq.Ft.:
- 1,468
- Status:
- Active
- Beds:
- 3
- Year built:
- 2024
- Baths:
- 3.00
- MLS#:
- 12165154
- Subdivision:
- Chelsea Manor
ADDITIONAL INFORMATION
We are proud to introduce the Stewart at Chelsea Manor! This two-story townhome floorplan has three bedrooms, three bathrooms, a second-floor deck, and a two-car garage. As you enter the foyer, you'll first notice the main floor bedroom with attached full bathroom. This is a perfect guest room or in-law-suite. The main floor is also home to the laundry room, a coat closet, and the two-car garage. When you arrive on the second floor, the kitchen, family room, and deck are ready for you to enjoy! Gather guests around the island and share laughter over the dinner prepared in your stylish kitchen. This beautiful kitchen is equipped with 42" java cabinets, GE stainless steel appliances and quartz countertops. Your spacious family room is the perfect place to watch your new favorite shows or curl up with a new book. Continue down the hallway from your main living space and you'll come across the owner's bedroom with en suite bathroom. The secondary bedroom utilizes a full hallway bathroom. This floorplan is great for first-time homebuyers or those downsizing. *Photos and Virtual Tour are of a model home, not subject home* Broker must be present at clients first visit to any M/I Homes community. Lot 32.02
- Type:
- Single Family
- Sq.Ft.:
- 1,577
- Status:
- Active
- Beds:
- 3
- Year built:
- 2024
- Baths:
- 3.00
- MLS#:
- 12165129
- Subdivision:
- Chelsea Manor
ADDITIONAL INFORMATION
Welcome to 4375 Chelsea Manor Circle in Aurora, IL! With 3 bedrooms, 3 bathrooms, and a spacious size of 1,577 square feet, this new construction townhome is truly a remarkable find. As soon as you step inside, you'll be captivated by the modern and inviting ambiance that welcomes you. A spacious bedroom fit for a guest space, a roomy storage closet, and the door out to the 2-car garage completes the first floor. Head up to the second floor, where you'll find the common living areas and bedrooms. Whip up your favorite meals and enjoy the company of loved ones in this impressive kitchen, featuring top-of-the-line appliances, sleek countertops, an island, and plenty of storage space. With its functional layout and beautiful finishes, the kitchen is sure to inspire your culinary creativity. You'll especially love the light-filled family room and the second-story deck-2 idea spaces for social gatherings! Don't miss out on the opportunity to own this stunning new townhome at 4375 Chelsea Manor Circle. With its exceptional features, convenient location, and modern design, it's the perfect place to call home. Contact us today to schedule your personalized appointment and see all that this house has to offer! Broker must be present at clients first visit to any M/I Homes community. Lot 32.01


© 2024 Midwest Real Estate Data LLC. All rights reserved. Listings courtesy of MRED MLS as distributed by MLS GRID, based on information submitted to the MLS GRID as of {{last updated}}.. All data is obtained from various sources and may not have been verified by broker or MLS GRID. Supplied Open House Information is subject to change without notice. All information should be independently reviewed and verified for accuracy. Properties may or may not be listed by the office/agent presenting the information. The Digital Millennium Copyright Act of 1998, 17 U.S.C. § 512 (the “DMCA”) provides recourse for copyright owners who believe that material appearing on the Internet infringes their rights under U.S. copyright law. If you believe in good faith that any content or material made available in connection with our website or services infringes your copyright, you (or your agent) may send us a notice requesting that the content or material be removed, or access to it blocked. Notices must be sent in writing by email to [email protected]. The DMCA requires that your notice of alleged copyright infringement include the following information: (1) description of the copyrighted work that is the subject of claimed infringement; (2) description of the alleged infringing content and information sufficient to permit us to locate the content; (3) contact information for you, including your address, telephone number and email address; (4) a statement by you that you have a good faith belief that the content in the manner complained of is not authorized by the copyright owner, or its agent, or by the operation of any law; (5) a statement by you, signed under penalty of perjury, that the information in the notification is accurate and that you have the authority to enforce the copyrights that are claimed to be infringed; and (6) a physical or electronic signature of the copyright owner or a person authorized to act on the copyright owner’s behalf. Failure to include all of the above information may result in the delay of the processing of your complaint.
Aurora Real Estate
The median home value in Aurora, IL is $245,800. This is lower than the county median home value of $344,000. The national median home value is $338,100. The average price of homes sold in Aurora, IL is $245,800. Approximately 63.66% of Aurora homes are owned, compared to 31.75% rented, while 4.59% are vacant. Aurora real estate listings include condos, townhomes, and single family homes for sale. Commercial properties are also available. If you see a property you’re interested in, contact a Aurora real estate agent to arrange a tour today!
Aurora, Illinois 60504 has a population of 183,447. Aurora 60504 is more family-centric than the surrounding county with 42.63% of the households containing married families with children. The county average for households married with children is 36.11%.
The median household income in Aurora, Illinois 60504 is $79,642. The median household income for the surrounding county is $100,292 compared to the national median of $69,021. The median age of people living in Aurora 60504 is 35.2 years.
Aurora Weather
The average high temperature in July is 83.8 degrees, with an average low temperature in January of 14.8 degrees. The average rainfall is approximately 38.2 inches per year, with 28.2 inches of snow per year.



