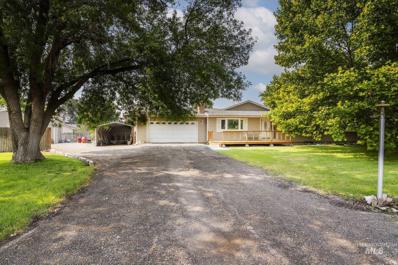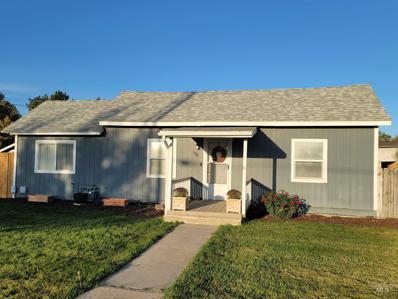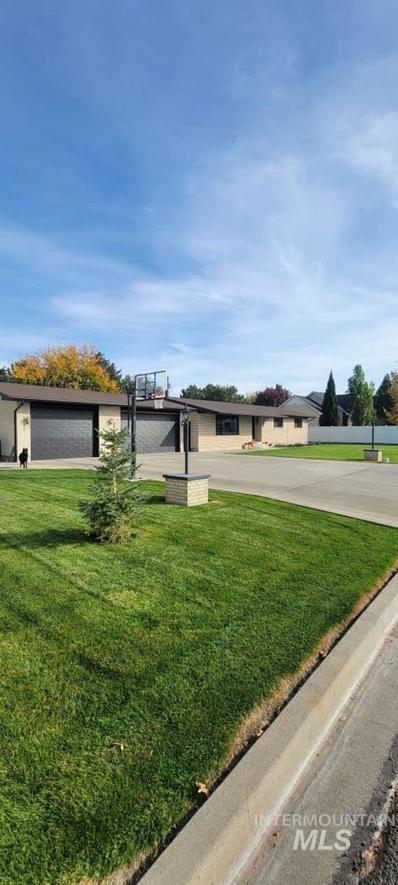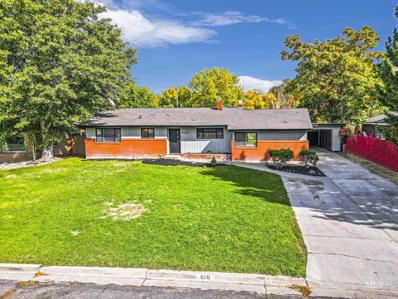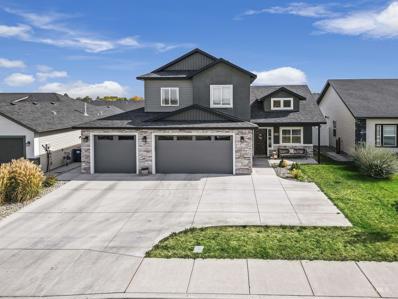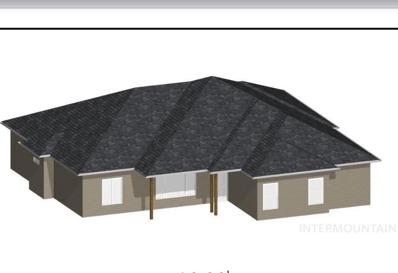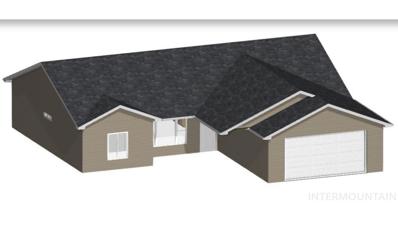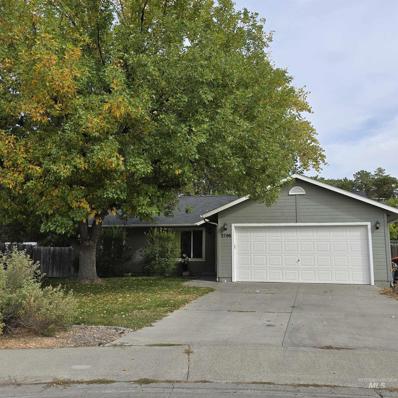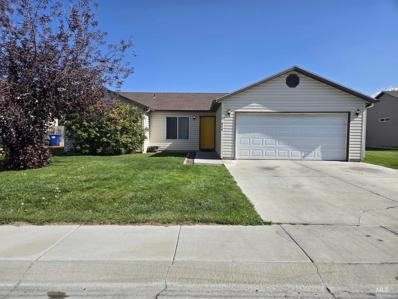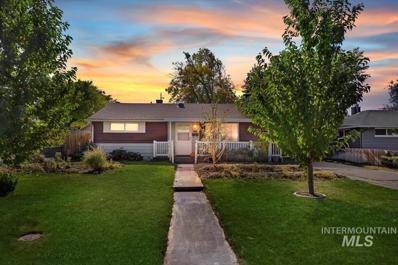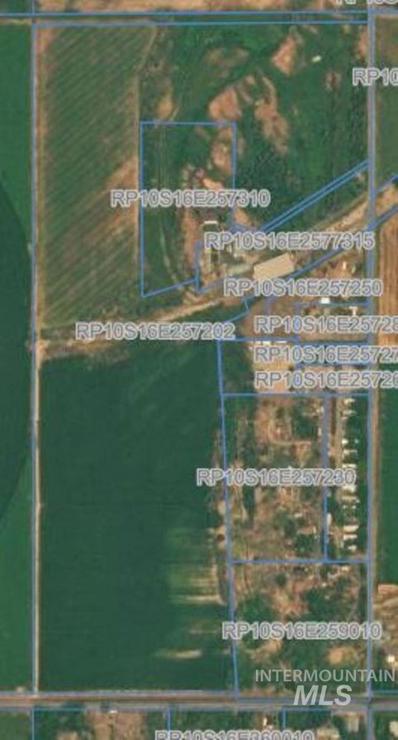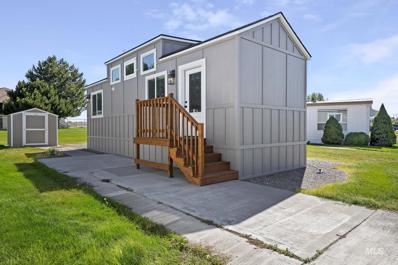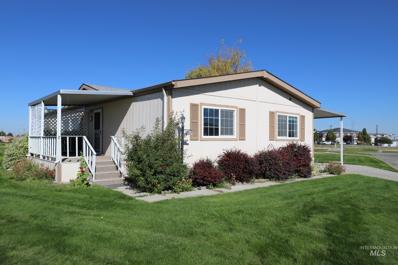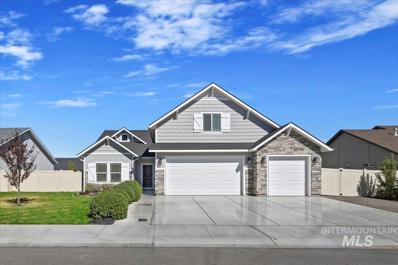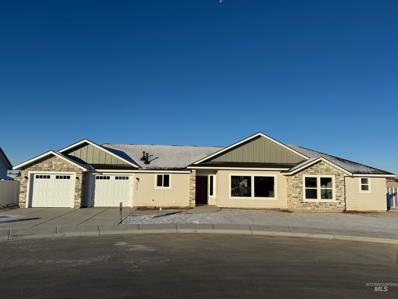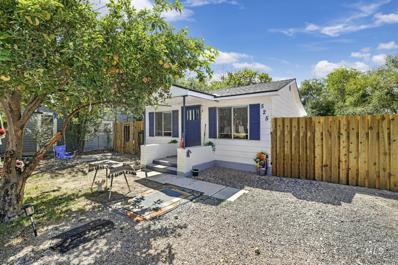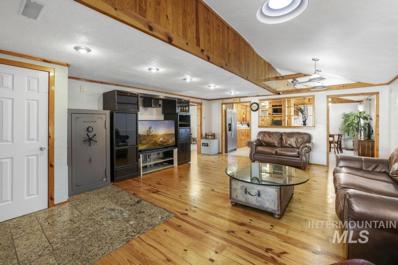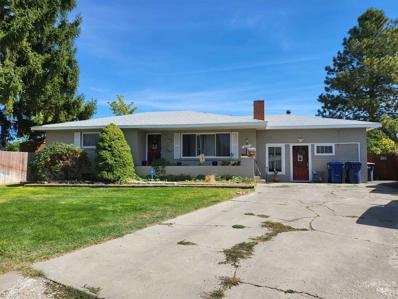Twin Falls ID Homes for Sale
- Type:
- Single Family
- Sq.Ft.:
- 4,264
- Status:
- Active
- Beds:
- 5
- Lot size:
- 0.54 Acres
- Year built:
- 1972
- Baths:
- 4.00
- MLS#:
- 98926651
- Subdivision:
- Twin Falls Golden View
ADDITIONAL INFORMATION
Don't miss this spacious 5-bed, 4-bath home on a .54-acre lot ideally located in town. At nearly 4,300 sq ft, it offers plenty of room for families or anyone seeking extra space. This home features a master suite, guest suite, office, formal living room, two extra-large family rooms, and tons of storage space. Beautiful hardwood floors throughout the main level. The kitchen boasts solid maple cabinets and quartz countertops, while the large dining room flows into an expansive family room with vaulted ceilings. A wood-burning fireplace warms the main level, and a wood-burning stove adds coziness downstairs. Egress windows in lower-level bedrooms bring natural light and safety. Located within ½ mile of schools, the hospital, and CSI, with shopping and dining nearby. Outside, enjoy a 36x24 heated/insulated shop with electricity, a carport, RV parking, a covered patio, and garden space. Priced at $574,000, this home is ready for your personal touch—schedule your viewing today!
- Type:
- Single Family
- Sq.Ft.:
- 1,260
- Status:
- Active
- Beds:
- 3
- Lot size:
- 0.24 Acres
- Year built:
- 1910
- Baths:
- 2.00
- MLS#:
- 98926631
- Subdivision:
- 0 Not Applicable
ADDITIONAL INFORMATION
This charming 3-bedroom, 2-bathroom home has been thoughtfully updated and offers plenty of features. Nestled on a generous 10,411 sq. ft. fenced lot, it provides ample outdoor space for gardening, relaxation, or recreation. The property also includes a spacious double detached garage. Blending classic appeal with modern updates, this home is ideally located near the College of Southern Idaho, the hospital, shopping, and scenic walking trails? Making it a perfect option for those looking for convenience and comfort in a great neighborhood.
$676,069
828 Mae Dr Twin Falls, ID 83301
- Type:
- Single Family
- Sq.Ft.:
- 3,650
- Status:
- Active
- Beds:
- 4
- Lot size:
- 0.43 Acres
- Year built:
- 1974
- Baths:
- 3.00
- MLS#:
- 98926600
- Subdivision:
- Utopia Heights
ADDITIONAL INFORMATION
This home is 3650 sqft fully remodeled with new windows, electrical, plumbing, new natural gas appliances, furnace, oven, stove, and tankless water heater, ac unit. The home sits on nearly half acre lot with it's own well and automatic sprinkler system. 4 bedrooms, bath, office, formal livingroom, butlers pantry, laundry upstairs and down stairs.
- Type:
- Single Family
- Sq.Ft.:
- 1,803
- Status:
- Active
- Beds:
- 3
- Lot size:
- 0.25 Acres
- Year built:
- 1956
- Baths:
- 3.00
- MLS#:
- 98926491
- Subdivision:
- Monte Vista Add
ADDITIONAL INFORMATION
Check this one out! Remodeled home in a beautiful established neighborhood. Newer furnace and AC. Large lot with a covered back patio along with an abundance of storage in the carport area. Two living rooms with a double sided fireplace. Close to schools, Cascade Park, shopping and much more.
$429,900
1453 Kenyon Rd Twin Falls, ID 83301
- Type:
- Single Family
- Sq.Ft.:
- 1,683
- Status:
- Active
- Beds:
- 3
- Lot size:
- 0.14 Acres
- Year built:
- 2020
- Baths:
- 3.00
- MLS#:
- 98926669
- Subdivision:
- Pheasant Meadows
ADDITIONAL INFORMATION
This modern craftsman home, constructed in 2020, features 3 bedrooms and 2.5 bathrooms, all bedrooms located on the second level. It boasts a bright, open floor plan with spacious living room, ideal for family gatherings. The luxurious vinyl plank flooring enhances the large living and kitchen areas, while granite countertops grace every part of the house, including the bathrooms. The master bedroom is generously size and includes stunning dual vanities in the master bath. There is plenty of storage space, with roomy bedrooms and closets. Outside, you'll discover an elegant pergola, perfect for entertaining guests, along with a fully fenced and landscaped yard that includes a designated gardening area.
$409,900
247 Sandi Road Twin Falls, ID 83301
- Type:
- Single Family
- Sq.Ft.:
- 1,490
- Status:
- Active
- Beds:
- 3
- Lot size:
- 0.18 Acres
- Year built:
- 2024
- Baths:
- 2.00
- MLS#:
- 98926380
- Subdivision:
- Z Country Estates
ADDITIONAL INFORMATION
Custom corner lot build with side RV parking. Split bedroom layout with 3 bedroom, 2 baths in a comfortable 1,490 square feet layout. Kitchen upgrades included quartz countertops, kitchen island with breakfast bar, walk in pantry, soft close drawers/cabinets, all appliances and water softener. Luxury vinyl planks throughout these universal floor plan so you can age in place. Primary owner on-suite bathroom fitted with roll-in shower, dual sinks, and walk-in closet. Attached 2 car garage with RV parking. Front & back covered patios, fenced back yard and all sprinkler and sod included. (PHOTOS ARE NOT ACTUAL HOME).
$409,900
231 Sandi Rd Twin Falls, ID 83301
- Type:
- Single Family
- Sq.Ft.:
- 1,493
- Status:
- Active
- Beds:
- 3
- Lot size:
- 0.18 Acres
- Year built:
- 2024
- Baths:
- 2.00
- MLS#:
- 98926378
- Subdivision:
- Z Country Estates
ADDITIONAL INFORMATION
Custom build your dream home with ZFI. What would you add to this 3 bedroom, 2 bath home with 1,493 square feet? What would you choose for your kitchen: Granite or quartz countertops, kitchen island or breakfast bar, microwave drawer or coffee bar set up, walk in pantry or floating shelves, soft close drawers/cabinets? How about appliances, water softener, maybe a tankless water heater? What style and color for your flooring; luxury vinyl planks, high grade carpet or a little of both. Picture your master bath, does it have a soaker tub, walk-in shower or both, dual sinks, and walk-in closet? Would your guest bath have tile surround tub? How do you feel about no steps to access the house and walk in shower? Would a 2 car garage with RV parking be better or would it be a 3 car garage so you have onsite storage space? Front & back covered patios are nice, would you extend your patio space for more summer enjoyment? (PHOTOS ARE NOT ACUTAL HOME)
$409,900
215 Sandi Rd Twin Falls, ID 83301
- Type:
- Single Family
- Sq.Ft.:
- 1,480
- Status:
- Active
- Beds:
- 3
- Lot size:
- 0.16 Acres
- Year built:
- 2024
- Baths:
- 2.00
- MLS#:
- 98926366
- Subdivision:
- Z Country Estates
ADDITIONAL INFORMATION
Welcome home! This stunning new construction property, nestled in Z Country Estates offers modern living and contemporary comfort with 1,480 sf, 3 bedrooms, 2 bathrooms open concept floorplan. You will be able to settle right in with all kitchen appliances included, sizeable walk-in pantry and granite countertops. Generous master suite w/roll-in shower (nothing to step over) that feels like your own private spa. No steps into house or garage. Outside features include sod, sprinklers, rain gutters and fence along with 2 car garage and RV parking. (PHOTOS ARE NOT OF ACUTAL HOME)
- Type:
- Single Family
- Sq.Ft.:
- 1,216
- Status:
- Active
- Beds:
- 3
- Lot size:
- 0.25 Acres
- Year built:
- 1996
- Baths:
- 2.00
- MLS#:
- 98926364
- Subdivision:
- Twin Fall Indian Trails
ADDITIONAL INFORMATION
Great single level home in a quiet cul-de-sac. Great Twin Falls location close to everything. Room for the toys on this large .25acre lot with storage shed and mature landscaping. Home offers over 1200 sq.ft. with 3 bedrooms and 2 bathrooms in a split bedroom design. Spacious living room opens to the dining and kitchen areas. Large patio and east facing backyard. Priced to sell fast $319,900.
- Type:
- Single Family
- Sq.Ft.:
- 1,196
- Status:
- Active
- Beds:
- 3
- Lot size:
- 0.26 Acres
- Year built:
- 1992
- Baths:
- 2.00
- MLS#:
- 98926251
- Subdivision:
- Elizabeth Park Plaza
ADDITIONAL INFORMATION
Welcome to tranquility! Nestled on a spacious .26 acre lot on peaceful cul-de-sac, this charming Ranch-style home offers a serene retreat from the hustle and bustle of everyday life. With three bedrooms, two baths, and a cozy atmosphere, this residence boasts comfort and convenience. As you step onto the property, mature landscaping surrounds you, creating a park-like setting that exudes natural beauty and privacy. 2 car garage, utility barn, and two sheds provide ample storage space for all your needs, while a bubbling hot tub invites relaxation under the stars. Whether you're enjoying a quiet evening in the secluded backyard or entertaining guests in the inviting living spaces, this home offers the perfect balance of seclusion and convenience. Don't miss the opportunity to make this tranquil oasis your own. Selling "AS IS", Inspection is for Buyer's information only.
$299,900
613 Titleist Ct Twin Falls, ID 83301
- Type:
- Single Family
- Sq.Ft.:
- 1,112
- Status:
- Active
- Beds:
- 3
- Lot size:
- 0.17 Acres
- Year built:
- 2007
- Baths:
- 2.00
- MLS#:
- 98926207
- Subdivision:
- Fairway Estates
ADDITIONAL INFORMATION
This home is located in a quiet neighborhood towards the end of a cul-de-sac. Featuring an open floor plan, kitchen with pantry. Master bedroom with master bath and 2 car garage. This home has a country feel but yet still close to town. Located near a golf course
- Type:
- Single Family
- Sq.Ft.:
- 2,709
- Status:
- Active
- Beds:
- 5
- Lot size:
- 0.28 Acres
- Year built:
- 2021
- Baths:
- 3.00
- MLS#:
- 98926281
- Subdivision:
- The Preserve
ADDITIONAL INFORMATION
Introducing a stunning five-bedroom, three-bathroom ranch-style home, offering over 2,700 square feet of living space in Northeast Twin Falls. This property is conveniently located near shopping, medical facilities, and the Canyon Rim Walking Trail. The home features numerous upgrades, including quartz countertops, custom cabinetry, a spacious kitchen island, luxury vinyl plank flooring, and a gas fireplace. Additional highlights include a generous walk-in pantry and meticulously landscaped grounds, complimented by a covered patio and much more. The expansive great room seamlessly integrates the kitchen and dining areas, creating an inviting atmosphere. The owner's suite is a true retreat, featuring a stall shower, soaking tub, oversized walk-in closet, and direct access to the rear patio. At just three years old, this home has been thoughtfully maintained, allowing you to move in and enjoy it immediately.
- Type:
- Single Family
- Sq.Ft.:
- 703
- Status:
- Active
- Beds:
- 2
- Lot size:
- 0.12 Acres
- Year built:
- 1925
- Baths:
- 1.00
- MLS#:
- 98926258
- Subdivision:
- Gardner
ADDITIONAL INFORMATION
Adorable cottage home in south Twin Falls. Eat in kitchen, updated windows and flooring, appliances included, split bedrooms, alley access, fenced back yard, forced air heat, very cute and clean, ready for new owners! Mature trees around the property to offer summer shade. Close to downtown, Rock Creek Trail access, and amenities. Situated in a very quiet and secluded area. An amazing opportunity!
$525,000
497 Jesse Ave. Twin Falls, ID 83301
- Type:
- Single Family
- Sq.Ft.:
- 2,211
- Status:
- Active
- Beds:
- 4
- Lot size:
- 0.19 Acres
- Year built:
- 2024
- Baths:
- 3.00
- MLS#:
- 98926127
- Subdivision:
- Sundance Sub
ADDITIONAL INFORMATION
Beautiful new construction home built by James Ray Construction. 2211 sqft of living space. The main level has 2 beds and 1.5 baths and the upper level has 2 beds, 1 bath, and a second family room. This home features custom alder cabinets, granite countertops, under cabinet lighting, and an electric fireplace. Tiled walls in the master tub/shower and walk-in closet. Located in the Sundance subdivision. Schedule a showing today!!!
$289,900
2060 E 11th Ave Twin Falls, ID 83301
- Type:
- Single Family
- Sq.Ft.:
- 1,313
- Status:
- Active
- Beds:
- 3
- Lot size:
- 0.18 Acres
- Year built:
- 1950
- Baths:
- 1.00
- MLS#:
- 98925830
- Subdivision:
- 0 Not Applicable
ADDITIONAL INFORMATION
Cottage charm w/ functional features for the aspiring homesteader. This 3/BR 1/BA, 1788 sf home offers original hardwood floors, new HVAC w/ a transferable warranty, All new plumbing in 2023. Two sun tunnels brighten the main floor w/ natural light. Large family room, spacious food storage and laundry area below grade. Covered patio and large organic garden space in front and back yard. Fruiting cherry trees, garden shed, and alley access. Conveniently located near downtown, schools and shopping. Schedule your showing today.
- Type:
- Single Family
- Sq.Ft.:
- 1,062
- Status:
- Active
- Beds:
- 2
- Lot size:
- 0.71 Acres
- Year built:
- 1963
- Baths:
- 1.00
- MLS#:
- 98925675
- Subdivision:
- 0 Not Applicable
ADDITIONAL INFORMATION
This unique 1062 sq. ft. home in the county set on .71 acres feels like country living is 5 minutes from the city of Twin Falls. Mature landscaping and wrap-around drive with a new gate gives a sense of privacy. This home is an upgraded mobile home with a stick-built addition. Property includes a detached garage with, new roof, lighting, and garage door. The Home's Interior has been updated with all new LED lights, paint, paneling, carpet, and vinyl flooring. The kitchen has been improved with a new built in hybrid convection oven, microwave, disposal, and gas cooktop. Stay cozy with a new water heater and pellet stove. A new roof, and trex patio deck have been added to the home. The well has been updated with a freshen up casing. Animal Friendly with open space come take a look!
$679,000
306 Hwy. 74 Twin Falls, ID 83301
- Type:
- Farm
- Sq.Ft.:
- n/a
- Status:
- Active
- Beds:
- n/a
- Lot size:
- 49.48 Acres
- Baths:
- MLS#:
- 98925158
ADDITIONAL INFORMATION
49.48 acre property of which there are 32 farmable acres, there is also an ideal wooded building site that sits off of 2700 East. The farm access is off of 3600 N.(Hwy. 74). Property includes 50 shares of Twin Falls Canal Water Stock. The farm has not been leased as of yet for the 2025 farming season. Address is approx.
- Type:
- Other
- Sq.Ft.:
- 396
- Status:
- Active
- Beds:
- 1
- Year built:
- 2024
- Baths:
- 1.00
- MLS#:
- 98925189
- Subdivision:
- Lazy J Mobile Home Park
ADDITIONAL INFORMATION
Beautifully designed 396 sq ft tiny home by Forrest LeBaron, where efficient living meets modern comfort! Built in 2024. This charming space features a spacious kitchen with custom cabinets and full-sized appliances, including a refrigerator, oven, and microwave, perfect for all your culinary needs. The bathroom offers a shower and the convenience of an included washer & dryer. Built with sturdy 2x6 exterior shear wall construction, this home is made to last, offering extreme weather insulation (R21 in walls, R30 in ceiling and floor) & energy-efficient windows for year-round comfort. Central heating and air conditioning provide climate control, ensuring cozy winters and cool summers. With 40-year roof shingles and LP SmartSide siding with 50-year life expectancy, this home is built for durability. Hand-textured, finished drywall. A spacious storage loft adds practicality to this thoughtfully designed space. Storage Shed included. Stay in the 55+ Lazy J Mobile Home Park or you could move it to your own land.
- Type:
- Other
- Sq.Ft.:
- 1,680
- Status:
- Active
- Beds:
- 3
- Year built:
- 1989
- Baths:
- 2.00
- MLS#:
- 98925229
- Subdivision:
- Lazy J Mobile Home Park
ADDITIONAL INFORMATION
Easy to show, 3-bedroom, 2-bathroom home offers 1,680 square feet of comfortable living space in the desirable Lazy J mobile home park, a 55 plus community. The split-bedroom layout includes a spacious primary suite with walk-in closet & an en-suite bathroom with a cultured shower. A generous living room with vaulted ceilings, and a functional kitchen with an adjacent dining area. Ample storage options are available throughout the home. Enjoy outdoor living with a front covered porch & a back covered patio, complemented by a large storage shed or workshop area. The property includes a carport with additional guest parking. The $650/month space rent covers lawn mowing, water (both irrigation & domestic), garbage, sewer, road maintenance, & access to the community mail room. Conveniently located off Pole Line Road, this home is close to the canyon trail, shopping, dining, banking, pharmacy, & hospital. Ideal for those seeking a peaceful & community-oriented lifestyle with easy access to essential amenities.
- Type:
- Single Family
- Sq.Ft.:
- 2,158
- Status:
- Active
- Beds:
- 4
- Lot size:
- 0.24 Acres
- Year built:
- 2020
- Baths:
- 3.00
- MLS#:
- 98924983
- Subdivision:
- Broadmoor
ADDITIONAL INFORMATION
Welcome to this stunning 2-story home built in 2020, offering modern luxury and comfort! This 4-bedroom, 3 bathroom residence features an inviting open floor plan with 9 foot ceilings and modern colors, giving the space a light and airy feel. The kitchen is a chef's dream, boasting quartz countertops, ample cabinetry, and a spacious island which is an anchor point in the home. The main floor master suite offers convenience and privacy along with dual vanities and a beautiful tiled walk-in shower. This home is situated on an oversized lot with possible RV parking and large 3 car garage which is perfect for all your storage needs. Don't miss your opportunity to own this gorgeous, move-in ready home.
$429,000
577 Aries Ct. Twin Falls, ID 83301
- Type:
- Single Family
- Sq.Ft.:
- 1,646
- Status:
- Active
- Beds:
- 4
- Lot size:
- 0.17 Acres
- Year built:
- 2024
- Baths:
- 2.00
- MLS#:
- 98925063
- Subdivision:
- Eastern Sun
ADDITIONAL INFORMATION
Beautiful new construction home built by James Ray Construction. 1646 sqft of living space. Open floor plan. This 4 bed 2 bath home includes custom alder cabinets with granite countertops and under cabinet lighting. Laminate flooring in the main areas and living room, and carpet in the bedrooms. Tiled walls in the master shower and large walk-in closet. Located in the new Eastern Sun subdivision. Schedule a showing today!!!
$225,000
525 Quincy St Twin Falls, ID 83301
- Type:
- Single Family
- Sq.Ft.:
- 700
- Status:
- Active
- Beds:
- 2
- Lot size:
- 0.1 Acres
- Year built:
- 1930
- Baths:
- 1.00
- MLS#:
- 98925056
- Subdivision:
- Fairfield Estates
ADDITIONAL INFORMATION
Welcome to your new home in the heart of Twin Falls! This charming gem offers a perfect blend of comfort and convenience. Inside you’ll discover a warm and inviting living space with ample natural light and a cozy atmosphere. The well-appointed kitchen is a highlight, featuring plenty of storage space for all your gadgets and culinary essentials. Outside, the property boasts generous room for RV parking, making your travel adventures a breeze. Green thumbs will delight in the garden area, ideal for growing your favorite plants and vegetables. Two storage sheds are also included, providing additional space for tools, equipment, or hobby supplies. This home is perfectly situated to enjoy the best of Twin Falls while offering the practical features you need. Don’t miss the chance to make this charming property your own!
- Type:
- Single Family
- Sq.Ft.:
- 2,150
- Status:
- Active
- Beds:
- 4
- Lot size:
- 0.35 Acres
- Year built:
- 1997
- Baths:
- 2.00
- MLS#:
- 98925021
- Subdivision:
- 0 Not Applicable
ADDITIONAL INFORMATION
Welcome to 752 Greentree Way! This charming 4-bedroom, 2-bathroom home offers 2,150 sq ft of living space on a beautifully landscaped 0.35-acre lot. Built in 1997, the home features a spacious living area with a cozy fireplace, a well-appointed kitchen with ample cabinetry and a breakfast bar, and a bright dining area. The master suite provides a private retreat with an en-suite bath and generous closet space. Three additional bedrooms offer flexibility for family, guests, or a home office. Step outside to enjoy the large patio and lush backyard, perfect for outdoor entertaining or relaxing. The attached two-car garage provides secure parking and extra storage. Located in a friendly neighborhood, this home is close to top-rated schools, shopping, dining, and the breathtaking Shoshone Falls. Discover the perfect blend of comfort, convenience, and style in this Twin Falls gem. Schedule your viewing today!
$360,000
219 Lenore Twin Falls, ID 83301
- Type:
- Single Family
- Sq.Ft.:
- 1,869
- Status:
- Active
- Beds:
- 4
- Lot size:
- 0.14 Acres
- Year built:
- 1948
- Baths:
- 2.00
- MLS#:
- 98924890
- Subdivision:
- Twin Falls Teasley
ADDITIONAL INFORMATION
Motivated Sellers! Looking for the perfect space to entertain, relax, grill, or garden? And with NO power bill? Look no further! With a spacious living/family room to a back patio featuring a hot tub, sauna, TV, and sound bar. Step through custom saloon doors to your personal outdoor retreat! For the kids, there's a playhouse complete with three single beds, new carpet, and the option for running water. The shop comes equipped with 220V power and a workbench. Again, with NO power bill! Plus, there's a garden area and a dedicated fire pit pad. Your very own oasis awaits—welcome home!
$395,000
917 Del Mar Cir Twin Falls, ID 83301
- Type:
- Single Family
- Sq.Ft.:
- 2,736
- Status:
- Active
- Beds:
- 4
- Lot size:
- 0.4 Acres
- Year built:
- 1962
- Baths:
- 3.00
- MLS#:
- 98924822
- Subdivision:
- Alta Vista
ADDITIONAL INFORMATION
Darling home a cul-de-sac street. Huge lot with room for a garden. 5 varieties of fruit trees in back. Covered back deck with East exposure. 2 Living areas, one with a fireplace. Built-in China Cupboard. Hardwood Floors in Living Room under carpet. Two bedrooms on the main floor with optional 3rd bedroom. One bedroom with a full bath in the basement. 2 Washer/Dryer hook-ups. This is a large family home with lots of potential.

The data relating to real estate for sale on this website comes in part from the Internet Data Exchange program of the Intermountain MLS system. Real estate listings held by brokerage firms other than this broker are marked with the IDX icon. This information is provided exclusively for consumers’ personal, non-commercial use, that it may not be used for any purpose other than to identify prospective properties consumers may be interested in purchasing. 2024 Copyright Intermountain MLS. All rights reserved.
Twin Falls Real Estate
The median home value in Twin Falls, ID is $339,200. This is higher than the county median home value of $328,600. The national median home value is $338,100. The average price of homes sold in Twin Falls, ID is $339,200. Approximately 62.68% of Twin Falls homes are owned, compared to 33.19% rented, while 4.13% are vacant. Twin Falls real estate listings include condos, townhomes, and single family homes for sale. Commercial properties are also available. If you see a property you’re interested in, contact a Twin Falls real estate agent to arrange a tour today!
Twin Falls, Idaho has a population of 51,223. Twin Falls is less family-centric than the surrounding county with 35.25% of the households containing married families with children. The county average for households married with children is 37.09%.
The median household income in Twin Falls, Idaho is $53,936. The median household income for the surrounding county is $57,430 compared to the national median of $69,021. The median age of people living in Twin Falls is 34 years.
Twin Falls Weather
The average high temperature in July is 89.3 degrees, with an average low temperature in January of 20.3 degrees. The average rainfall is approximately 10.4 inches per year, with 18.2 inches of snow per year.
