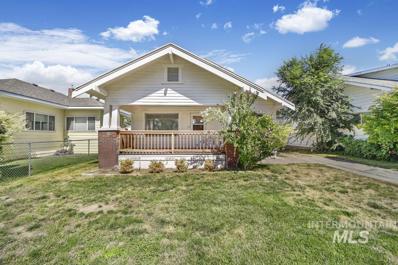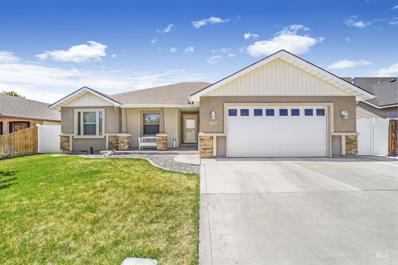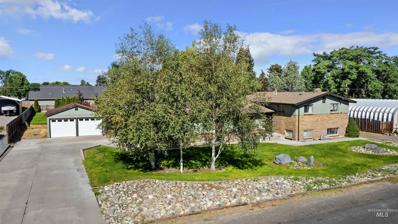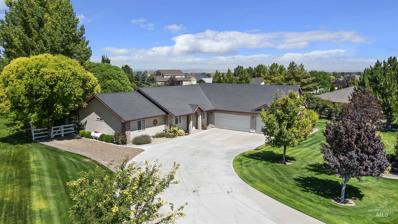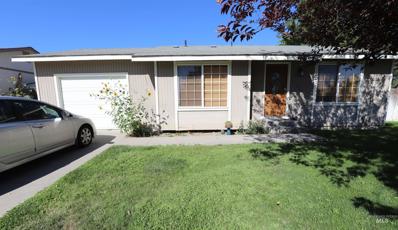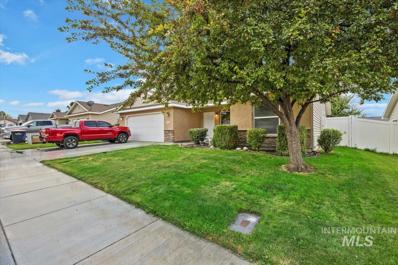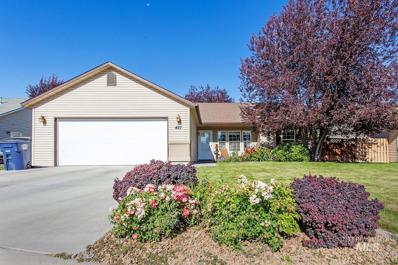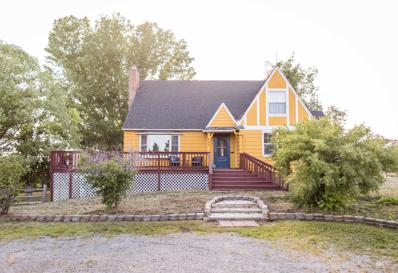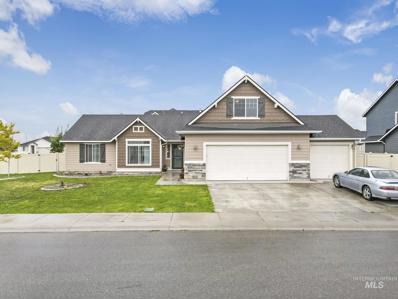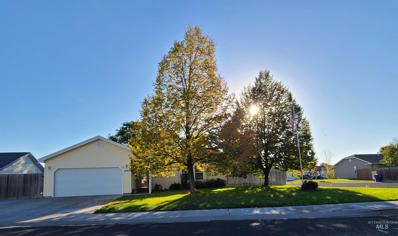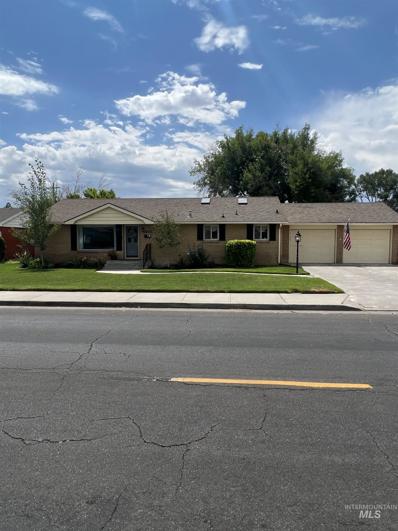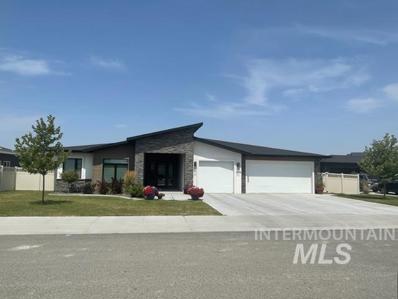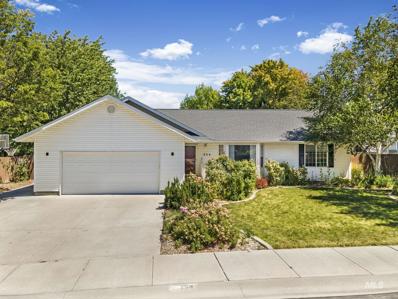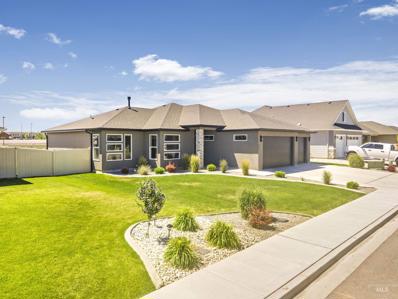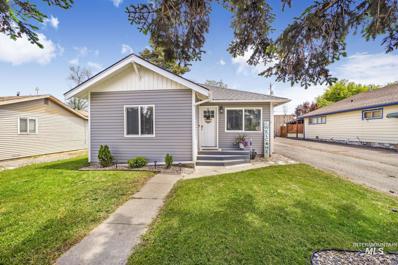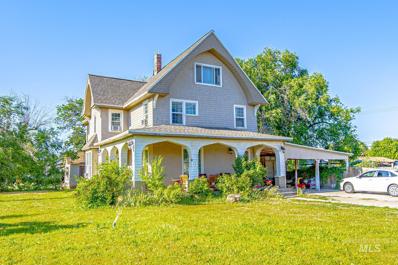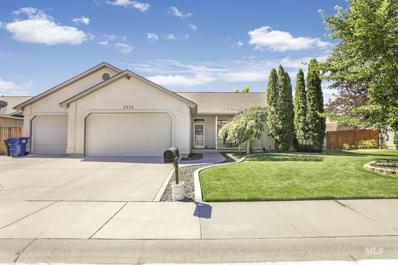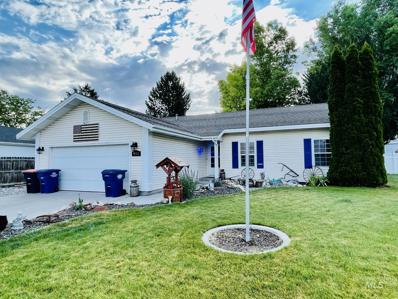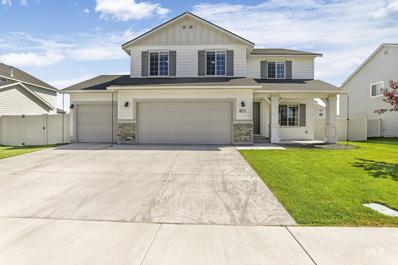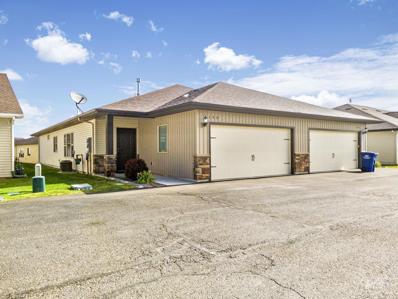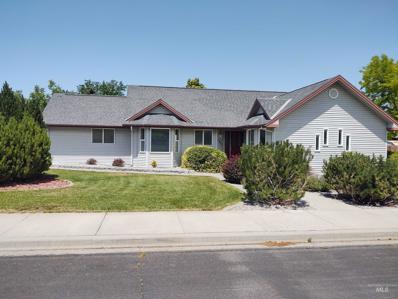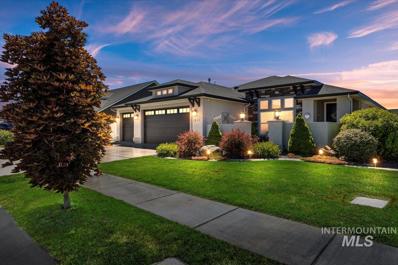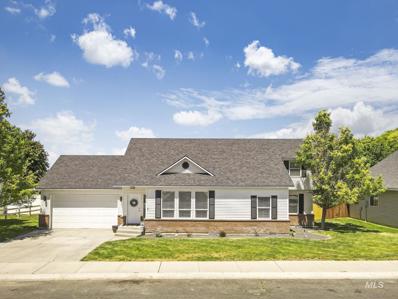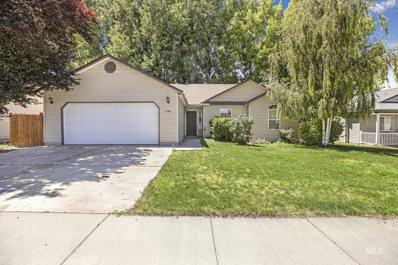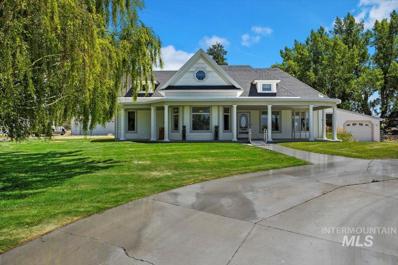Twin Falls ID Homes for Sale
- Type:
- Single Family
- Sq.Ft.:
- 2,206
- Status:
- Active
- Beds:
- 3
- Lot size:
- 0.14 Acres
- Year built:
- 1911
- Baths:
- 1.00
- MLS#:
- 98856928
- Subdivision:
- Twin Falls Townsite
ADDITIONAL INFORMATION
- Type:
- Single Family
- Sq.Ft.:
- 1,850
- Status:
- Active
- Beds:
- 3
- Lot size:
- 0.16 Acres
- Year built:
- 2008
- Baths:
- 2.00
- MLS#:
- 98856447
- Subdivision:
- Rock Creek Trail Estates
ADDITIONAL INFORMATION
- Type:
- Single Family
- Sq.Ft.:
- 2,174
- Status:
- Active
- Beds:
- 4
- Lot size:
- 0.64 Acres
- Year built:
- 1959
- Baths:
- 2.00
- MLS#:
- 98856385
- Subdivision:
- Twin Falls Golden View
ADDITIONAL INFORMATION
- Type:
- Other
- Sq.Ft.:
- 2,662
- Status:
- Active
- Beds:
- 4
- Lot size:
- 1 Acres
- Year built:
- 2001
- Baths:
- 3.00
- MLS#:
- 98856299
- Subdivision:
- Windmill Heights
ADDITIONAL INFORMATION
- Type:
- Single Family
- Sq.Ft.:
- 1,046
- Status:
- Active
- Beds:
- 3
- Lot size:
- 0.17 Acres
- Year built:
- 1981
- Baths:
- 1.00
- MLS#:
- 98856233
- Subdivision:
- Northstar Twin Falls
ADDITIONAL INFORMATION
$364,900
644 Picabo Dr. Twin Falls, ID 83301
- Type:
- Single Family
- Sq.Ft.:
- 1,488
- Status:
- Active
- Beds:
- 4
- Lot size:
- 0.18 Acres
- Year built:
- 2006
- Baths:
- 2.00
- MLS#:
- 98855625
- Subdivision:
- High Plains Estates
ADDITIONAL INFORMATION
- Type:
- Single Family
- Sq.Ft.:
- 1,324
- Status:
- Active
- Beds:
- 3
- Lot size:
- 0.15 Acres
- Year built:
- 2005
- Baths:
- 2.00
- MLS#:
- 98855352
- Subdivision:
- 0 Not Applicable
ADDITIONAL INFORMATION
- Type:
- Other
- Sq.Ft.:
- 3,650
- Status:
- Active
- Beds:
- 4
- Lot size:
- 1.89 Acres
- Year built:
- 1936
- Baths:
- 3.00
- MLS#:
- 98855200
- Subdivision:
- 0 Not Applicable
ADDITIONAL INFORMATION
- Type:
- Single Family
- Sq.Ft.:
- 2,056
- Status:
- Active
- Beds:
- 4
- Lot size:
- 0.23 Acres
- Year built:
- 2019
- Baths:
- 2.00
- MLS#:
- 98854276
- Subdivision:
- Grandview Estates (Twin Falls)
ADDITIONAL INFORMATION
- Type:
- Single Family
- Sq.Ft.:
- 1,387
- Status:
- Active
- Beds:
- 3
- Lot size:
- 0.2 Acres
- Year built:
- 2003
- Baths:
- 2.00
- MLS#:
- 98854199
- Subdivision:
- Magic Valley Ranch
ADDITIONAL INFORMATION
- Type:
- Single Family
- Sq.Ft.:
- 2,572
- Status:
- Active
- Beds:
- 4
- Lot size:
- 0.26 Acres
- Year built:
- 1963
- Baths:
- 2.50
- MLS#:
- 98853912
- Subdivision:
- Lewis
ADDITIONAL INFORMATION
- Type:
- Other
- Sq.Ft.:
- 2,828
- Status:
- Active
- Beds:
- 4
- Lot size:
- 2.49 Acres
- Year built:
- 2022
- Baths:
- 3.00
- MLS#:
- 98853480
- Subdivision:
- Triple Crown
ADDITIONAL INFORMATION
$370,000
254 Trotter Dr Twin Falls, ID 83301
- Type:
- Single Family
- Sq.Ft.:
- 1,518
- Status:
- Active
- Beds:
- 3
- Lot size:
- 0.25 Acres
- Year built:
- 1997
- Baths:
- 2.00
- MLS#:
- 98853124
- Subdivision:
- 0 Not Applicable
ADDITIONAL INFORMATION
- Type:
- Single Family
- Sq.Ft.:
- 1,904
- Status:
- Active
- Beds:
- 4
- Lot size:
- 0.18 Acres
- Year built:
- 2019
- Baths:
- 2.00
- MLS#:
- 98852824
- Subdivision:
- Canyon Trails Twin Falls
ADDITIONAL INFORMATION
$284,000
222 Jackson St Twin Falls, ID 83301
- Type:
- Single Family
- Sq.Ft.:
- 1,464
- Status:
- Active
- Beds:
- 2
- Lot size:
- 0.14 Acres
- Year built:
- 1915
- Baths:
- 1.00
- MLS#:
- 98852625
- Subdivision:
- Twin Falls Golden Rule Addition
ADDITIONAL INFORMATION
$399,999
204 Harrison St Twin Falls, ID 83301
- Type:
- Single Family
- Sq.Ft.:
- 2,820
- Status:
- Active
- Beds:
- 4
- Lot size:
- 0.3 Acres
- Year built:
- 1910
- Baths:
- 3.00
- MLS#:
- 98852431
- Subdivision:
- Blue Lakes West Addition
ADDITIONAL INFORMATION
$465,000
2450 Longbow Dr Twin Falls, ID 83301
- Type:
- Single Family
- Sq.Ft.:
- 1,784
- Status:
- Active
- Beds:
- 4
- Lot size:
- 0.2 Acres
- Year built:
- 1998
- Baths:
- 2.00
- MLS#:
- 98852315
- Subdivision:
- Cedar Park
ADDITIONAL INFORMATION
- Type:
- Single Family
- Sq.Ft.:
- 1,564
- Status:
- Active
- Beds:
- 4
- Lot size:
- 0.22 Acres
- Year built:
- 1994
- Baths:
- 2.00
- MLS#:
- 98851646
- Subdivision:
- Green Acres Estate
ADDITIONAL INFORMATION
$535,900
821 Grizzly Dr Twin Falls, ID 83301
- Type:
- Single Family
- Sq.Ft.:
- 2,710
- Status:
- Active
- Beds:
- 5
- Lot size:
- 0.18 Acres
- Year built:
- 2020
- Baths:
- 2.50
- MLS#:
- 98851589
- Subdivision:
- Grandview Estates (Twin Falls)
ADDITIONAL INFORMATION
$364,900
193 Vermont Ave Twin Falls, ID 83301
- Type:
- Townhouse
- Sq.Ft.:
- 1,553
- Status:
- Active
- Beds:
- 3
- Lot size:
- 0.05 Acres
- Year built:
- 2017
- Baths:
- 2.00
- MLS#:
- 98851429
- Subdivision:
- South Hampton S
ADDITIONAL INFORMATION
- Type:
- Single Family
- Sq.Ft.:
- 1,564
- Status:
- Active
- Beds:
- 3
- Lot size:
- 0.21 Acres
- Year built:
- 1996
- Baths:
- 2.00
- MLS#:
- 98851261
- Subdivision:
- Twin Falls Pace Edition
ADDITIONAL INFORMATION
- Type:
- Single Family
- Sq.Ft.:
- 2,449
- Status:
- Active
- Beds:
- 4
- Lot size:
- 0.22 Acres
- Year built:
- 2018
- Baths:
- 2.50
- MLS#:
- 98851065
- Subdivision:
- Morning Sun Subdivision (Twin Falls)
ADDITIONAL INFORMATION
$474,900
1963 Julie Lane Twin Falls, ID 83301
- Type:
- Single Family
- Sq.Ft.:
- 2,074
- Status:
- Active
- Beds:
- 4
- Lot size:
- 0.21 Acres
- Year built:
- 2000
- Baths:
- 2.00
- MLS#:
- 98851026
- Subdivision:
- Sierra Estates (Twin Falls)
ADDITIONAL INFORMATION
- Type:
- Single Family
- Sq.Ft.:
- 1,620
- Status:
- Active
- Beds:
- 4
- Lot size:
- 0.14 Acres
- Year built:
- 2005
- Baths:
- 2.00
- MLS#:
- 98850556
- Subdivision:
- Parkwood Sub
ADDITIONAL INFORMATION
$1,200,000
2696 Poleline Road East Twin Falls, ID 83301
- Type:
- Other
- Sq.Ft.:
- 3,004
- Status:
- Active
- Beds:
- 6
- Lot size:
- 1.67 Acres
- Year built:
- 1918
- Baths:
- 2.50
- MLS#:
- 98850524
- Subdivision:
- Twin Falls Twin Springs Subdivision #2
ADDITIONAL INFORMATION

The data relating to real estate for sale on this website comes in part from the Internet Data Exchange program of the Intermountain MLS system. Real estate listings held by brokerage firms other than this broker are marked with the IDX icon. This information is provided exclusively for consumers’ personal, non-commercial use, that it may not be used for any purpose other than to identify prospective properties consumers may be interested in purchasing. 2025 Copyright Intermountain MLS. All rights reserved.
Twin Falls Real Estate
The median home value in Twin Falls, ID is $339,200. This is higher than the county median home value of $328,600. The national median home value is $338,100. The average price of homes sold in Twin Falls, ID is $339,200. Approximately 62.68% of Twin Falls homes are owned, compared to 33.19% rented, while 4.13% are vacant. Twin Falls real estate listings include condos, townhomes, and single family homes for sale. Commercial properties are also available. If you see a property you’re interested in, contact a Twin Falls real estate agent to arrange a tour today!
Twin Falls, Idaho has a population of 51,223. Twin Falls is less family-centric than the surrounding county with 35.25% of the households containing married families with children. The county average for households married with children is 37.09%.
The median household income in Twin Falls, Idaho is $53,936. The median household income for the surrounding county is $57,430 compared to the national median of $69,021. The median age of people living in Twin Falls is 34 years.
Twin Falls Weather
The average high temperature in July is 89.3 degrees, with an average low temperature in January of 20.3 degrees. The average rainfall is approximately 10.4 inches per year, with 18.2 inches of snow per year.
