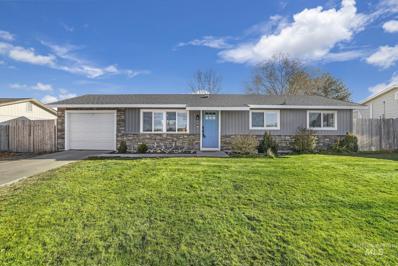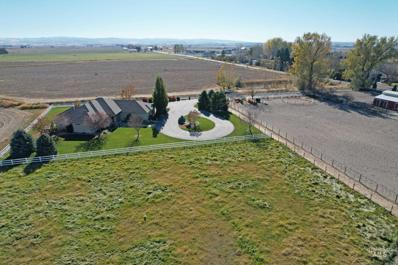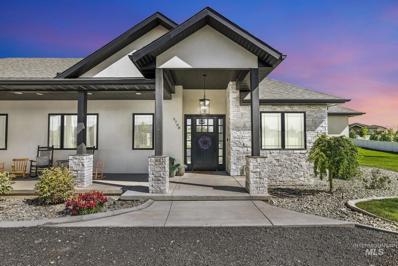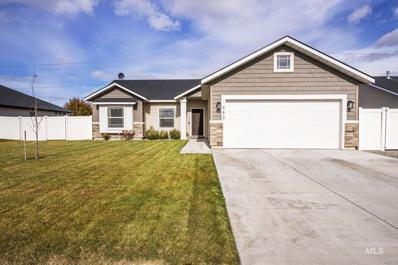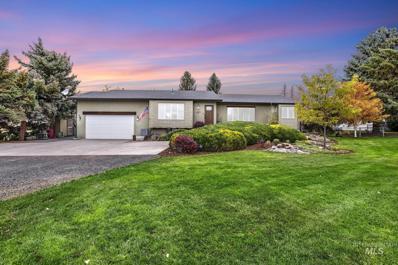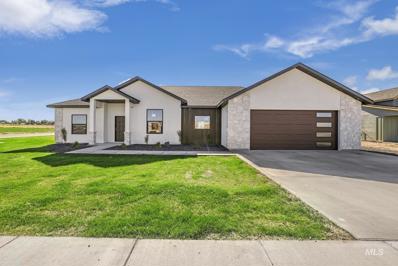Kimberly ID Homes for Sale
$390,000
331 W Polk St Kimberly, ID 83341
- Type:
- Single Family
- Sq.Ft.:
- 2,200
- Status:
- NEW LISTING
- Beds:
- 3
- Lot size:
- 0.39 Acres
- Year built:
- 1925
- Baths:
- 2.00
- MLS#:
- 98931659
- Subdivision:
- Turner Sub
ADDITIONAL INFORMATION
A beautiful home in Kimberly is ready for new owners! This charming 3-bedroom, 2 bath home is situated on a spacious .38-acre lot with no HOA, offering plenty of privacy and room to grow. New bamboo plank flooring, lots of updates have been done throughout the years. This home is very cozy and has so much character. The enclosed patio is warm all year long, the perfect place to spend your mornings! A homesteaders delight with an established garden area in the generously sized back yard, bring a few chickens! The property features a finished basement with tons of storage and an amazing cold cellar for food storage. An incredible feature of this property is the 2-car garage/shop equipped with a 220-amp service, vehicle hoist, and an underground grease pit—an auto mechanic's dream. Additional highlights include covered RV/Boat parking on the side and automatic full pressurized irrigation. Don’t miss out on this incredible opportunity to own one of the most unique properties in Kimberly! This one won't last long!
- Type:
- Other
- Sq.Ft.:
- 3,249
- Status:
- NEW LISTING
- Beds:
- 4
- Lot size:
- 1 Acres
- Baths:
- 3.00
- MLS#:
- 98931656
- Subdivision:
- 0 Not Applicable
ADDITIONAL INFORMATION
This is a wonderful opportunity to build a custom dream home in a picturesque location! Nestled in one of the most desired areas of southern Idaho. - **New Haven Subdivision**: A private, gated community for added security and exclusivity. - **Proximity to Natural Beauty**: Close to the **Snake River Canyon**, offering stunning views and outdoor activities. - **Convenient Access**: Centrally located between **Twin Falls** and **Kimberly**, providing the best of both towns. **Customization Options** The provided design serves as a foundation for your dream home ideas. - **RV Garage or Shop**: Option to include large custom spaces for hobbies, vehicles, or storage. - **Flexible Layout and Builder Expertise**: Adjust room sizes, placements, and features to match your vision. Call you favorite real estate professional today for more information.
$280,000
210 Lincoln St Kimberly, ID 83341
- Type:
- Single Family
- Sq.Ft.:
- 1,912
- Status:
- NEW LISTING
- Beds:
- 3
- Lot size:
- 0.24 Acres
- Year built:
- 1942
- Baths:
- 2.00
- MLS#:
- 98931597
- Subdivision:
- 0 Not Applicable
ADDITIONAL INFORMATION
Prime location in the heart of Kimberly, Idaho on a larger city lot. This charming home with history was carefully relocated and expanded bringing the total living space to 1,912 sqft. completed in 1966. In addition to having a functional floor plan with a family room, dining area, 3 bedrooms and 2 baths, the built-in hutch features the original glass and you'll appreciate the conveniently located storage closets. You will love the generous stepdown 400 sqft master bedroom that includes a wood stove and a private master bath with a skylight, jetted tub, and dual vanities for added comfort and convenience. The home as a dedicated laundry room with 3 unique laundry bins substantial storage to keep tidy and organized plus an attached garage. Outdoors is a covered patio and shed. In the past the yard has provided a garden space with heirloom raspberries, fennel, a cherry tree, and a compost area. The possibilities are endless for added value with the right vision and TLC
$544,000
1170 Connor Ct Kimberly, ID 83341
- Type:
- Single Family
- Sq.Ft.:
- 3,148
- Status:
- NEW LISTING
- Beds:
- 5
- Lot size:
- 0.26 Acres
- Year built:
- 2007
- Baths:
- 3.00
- MLS#:
- 98931586
- Subdivision:
- Stonegate
ADDITIONAL INFORMATION
Welcome to this beautifully built 5-bedroom, 3-bath home that offers the perfect blend of comfort, style, and function. It is located on a large .26 acre corner lot in the desirable Stonegate Subdivision. As soon as you walk in you are greeted with beautiful hardwood floors, vaulted ceilings and expansive windows that bring in lots of natural light. This home has an open and inviting kitchen featuring custom cabinetry and stunning live-edge granite countertops. The large Primary Suite with full bath and walk-in closet is conveniently on the main level in addition to 2 bedrooms and a full guest bath. As you enter the fully finished basement you will find 2 more bedrooms and a full bath. A flex room that can be used as a playroom, home office or gym, and a huge living/theater room with in-ceiling speakers. Step outside to a covered porch, playground and fully fenced yard with a full auto sprinkler system. The oversized 3-car garage and RV parking is ideal! No HOA, this home has it all! Call today for a tour!
$699,000
3735 North Kimberly, ID 83341
- Type:
- Single Family
- Sq.Ft.:
- 2,169
- Status:
- NEW LISTING
- Beds:
- 4
- Lot size:
- 0.51 Acres
- Year built:
- 2024
- Baths:
- 2.00
- MLS#:
- 98931470
- Subdivision:
- Moriah Sub
ADDITIONAL INFORMATION
This remarkable build by Lake Creek Homes will be ready for its family mid February! You will find amazing attention to detail through out this open floor plan four bedroom two bath home. This home sits on just over a half an acre so that you do not have to spend all of your free time maintaining a full acre. This subdivision offers amazing views to the north and south, boasts a community RV/Boat/Toy parking area (no need to pay for storage any more!), a community park, and community garden area. The property has close proximity to the south hills recreation area, Snake River recreation area, minutes from the interstate, and conveniently situated close to Kimberly and Twin Falls. Don't miss the opportunity to call this quiet, quality built home yours!
$381,990
Coral Rd. Kimberly, ID 83341
- Type:
- Single Family
- Sq.Ft.:
- 1,692
- Status:
- Active
- Beds:
- 4
- Lot size:
- 0.19 Acres
- Baths:
- 2.00
- MLS#:
- 98931223
- Subdivision:
- Olsen Farms
ADDITIONAL INFORMATION
To-Be-Built Listing - make all your own selections to build your DREAM home! At 1692 square feet, The Keizer is a mid-size home that makes the most of its single-story layout. This thoughtfully designed space begins as you enter the home with a convenient coat closet off the entryway. From there, you’re welcomed into the main living space by stunning vaulted ceilings, where you’ll find the great room, dining room and kitchen featuring an oversized island with seating and a large pantry. The vaulted ceiling continues into the private main suite, where you’ll find a dual vanity bathroom and spacious walk-in closet. On the other wing of the home lives the shared bathroom and two additional bedrooms, each with generous walk-in closets. An optional 4th bedroom or den is available with this versatile plan.
$472,990
901 Coral Rd. Kimberly, ID 83341
- Type:
- Single Family
- Sq.Ft.:
- 2,250
- Status:
- Active
- Beds:
- 3
- Lot size:
- 0.18 Acres
- Year built:
- 2024
- Baths:
- 3.00
- MLS#:
- 98931111
- Subdivision:
- Olsen Farms
ADDITIONAL INFORMATION
The Talent, spanning 2250 square feet, is a stylish and versatile two-story plan designed to meet all your essential needs. The first floor boasts an open kitchen with a dining area and a large living space, ideal for both entertainment and relaxation. The second floor houses the spacious bedrooms, a laundry room, and an additional full bathroom. The primary suite features an expansive closet and an en suite bathroom equipped with a double vanity. A multipurpose loft area occupies the remainder of the upper level. Coupled with ample storage solutions, the Talent combines style, functionality, and space in a compact design.
$439,990
866 Coral Rd. Kimberly, ID 83341
- Type:
- Single Family
- Sq.Ft.:
- 1,800
- Status:
- Active
- Beds:
- 3
- Lot size:
- 0.19 Acres
- Year built:
- 2024
- Baths:
- 2.00
- MLS#:
- 98930877
- Subdivision:
- Olsen Farms
ADDITIONAL INFORMATION
Spanning 1800 square feet, the Orchard presents an efficient, mid-sized single-level design that provides ample space and comfort. The chef's dream kitchen features abundant counter space and extensive cupboard storage. The large living room and connected dining area form a comprehensive space for dining and entertainment. The private and roomy main suite includes a bathroom with dual vanities, a separate shower, and a vast closet. The additional two large bedrooms share the second bathroom. Room for all your toys and vehicles with the extended 3-car garage!
$409,990
Coral Rd. Kimberly, ID 83341
- Type:
- Single Family
- Sq.Ft.:
- 2,046
- Status:
- Active
- Beds:
- 4
- Lot size:
- 0.19 Acres
- Baths:
- 2.00
- MLS#:
- 98930857
- Subdivision:
- Olsen Farms
ADDITIONAL INFORMATION
To-Be-Built Listing - Make all your own selections and build your DREAM home! At 2046 square feet, the Snowbrush is an efficiently-designed, oversized single level home offering both space and comfort. The open kitchen is a chef’s dream, with a large island, plenty of cupboard storage and counter space. The expansive living room and adjoining dining area complete this eating and entertainment space, with the added appeal of a covered patio area off of the great room. The spacious and private main suite boasts a dual vanity bathroom with extra counter space, separate shower and soaking tub, plus an enormous closet. The other three sizable bedrooms, one of which can be converted into a den or office, share a second bathroom with a dual vanity.
$355,990
Coral Rd. Kimberly, ID 83341
- Type:
- Single Family
- Sq.Ft.:
- 1,408
- Status:
- Active
- Beds:
- 3
- Lot size:
- 0.19 Acres
- Baths:
- 2.00
- MLS#:
- 98930853
- Subdivision:
- Olsen Farms
ADDITIONAL INFORMATION
To-Be-Built Listing - make all your own selections to build your DREAM home! The 1408 square foot Edgewood is a mid-sized home catering to those who value both comfort and efficiency in a single level home. An award-winning designed kitchen, featuring a breakfast bar and ample counter space, overlooks both the spacious living and dining rooms. The separate main suite affords you privacy and features two large closets in addition to a dual vanity ensuite. The two sizable bedrooms - one of which may be used as an optional den - share a full bathroom and complete this design-smart home plan.
$1,750,000
3453 E 3880 N Kimberly, ID 83341
- Type:
- Other
- Sq.Ft.:
- 5,379
- Status:
- Active
- Beds:
- 8
- Lot size:
- 1 Acres
- Year built:
- 2019
- Baths:
- 5.00
- MLS#:
- 98930695
- Subdivision:
- Destination Pointe
ADDITIONAL INFORMATION
The photos were before, the house has minimized the furniture to sell. This house has a stunning interior design is just the beginning of what this home has to offer with 8 bedrooms, 1 is set up as a gym, a theatre/game room with kitchenette. Chef's kitchen awaits your next dinner party and is completed with separate bar area. Thinking of a summer party this backyard will throw you the ultimate bash under the covered patio or by one of the two fire pits, kids will enjoy the play area with it's own rock wall that is if you can get them out of the conditioned playhouse. Unwind after a long day by turning on some music outdoors on the patio or better yet in the master retreat while enjoying a soak in the tub! You name it this house has you covered all year long, there is also lots of extra room for toys in the 30x40 heated shop and the RV space. There is room to add a pool and too much more to list call to schedule a tour.
$415,000
1031 Sierra Way Kimberly, ID 83341
- Type:
- Single Family
- Sq.Ft.:
- 1,926
- Status:
- Active
- Beds:
- 4
- Lot size:
- 0.25 Acres
- Year built:
- 2014
- Baths:
- 3.00
- MLS#:
- 98930543
- Subdivision:
- Ballards Way
ADDITIONAL INFORMATION
Looking for a home with potential and flexibility in financing? This 4-bedroom, 2.5-bathroom property offers 1,926 square feet of living space and is perfect for someone looking for a cosmetic fixer-upper to make their own! This is a great opportunity for cosmetic updates and personal touches. Large down payment required. We offer a fixed interest rate and flexible terms of 10-30 years. Take advantage of this unique opportunity to purchase a home without the hassle of traditional financing. Ideal for those who want to renovate and create their dream space, with the flexibility of an owner-financed deal.
$364,900
204 Gem Dr Kimberly, ID 83341
- Type:
- Single Family
- Sq.Ft.:
- 1,584
- Status:
- Active
- Beds:
- 3
- Lot size:
- 0.23 Acres
- Year built:
- 1992
- Baths:
- 2.00
- MLS#:
- 98930129
- Subdivision:
- Kimberly Bowden Terrace
ADDITIONAL INFORMATION
Discover the perfect blend of comfort, style, and functionality in this beautifully updated single-level home. Recently refreshed with new exterior and interior paint, this residence offers a bright, clean, and contemporary look. Stunning new flooring flows seamlessly throughout, complementing the modern light fixtures that add warmth and sophistication to every room. Designed with accessibility in mind, the home features wide doors and hallways, a convenient roll-in shower, and spacious bathrooms, making it ideal for those seeking a handicap-accessible layout. With three generously sized bedrooms and two large bathrooms, there’s plenty of room for family, guests, or a home office. The 2-car garage provides ample storage and secure parking, while a sprinkler system ensures the yard remains lush and vibrant with ease. Move-in ready and thoughtfully updated, this home is perfect for anyone looking for a stylish, functional, and accessible living space.
$739,500
3971 N 3610 E Kimberly, ID 83341
- Type:
- Other
- Sq.Ft.:
- 2,914
- Status:
- Active
- Beds:
- 5
- Lot size:
- 1.31 Acres
- Year built:
- 2013
- Baths:
- 3.00
- MLS#:
- 98930101
- Subdivision:
- Horizon Crest Estates
ADDITIONAL INFORMATION
Welcome to this stunning 5-bedroom, 3-bathroom home nestled on a beautifully landscaped one-acre lot North of Kimberly. With its thoughtful design, elegant features, warm finishes and ample space both inside and out, this home is ideal for comfortable living and entertaining. Step inside and be greeted by a warm & inviting living room anchored by a gas fireplace, perfect for cozy evenings. The open spindle staircase adds a touch of sophistication & creates a seamless flow between the main level and upstairs. The main level boasts an additional office space with double doors. The 5th bedroom, located on the upper level, offers incredible versatility—easily serving as a bonus room, home gym, or theater room. Upstairs, you'll find convenient built-in desks in the loft area. Outside, the meticulously maintained yard is a true showstopper with mature trees & thoughtful landscaping creating a serene & picturesque setting. The oversized garage hosts tons of built in cabinets and the 3rd bay is extra deep in length.
$340,000
406 Diamond Dr Kimberly, ID 83341
- Type:
- Single Family
- Sq.Ft.:
- 1,344
- Status:
- Active
- Beds:
- 4
- Lot size:
- 0.13 Acres
- Year built:
- 1996
- Baths:
- 2.00
- MLS#:
- 98930104
- Subdivision:
- Kimberly South Meadows Park
ADDITIONAL INFORMATION
Welcome to this charming 3 bed, 2 bath gem in the heart of Kimberly, Idaho! From the moment you step inside, you'll feel right at home in this inviting space with just the right mix of comfort & function. The bonus craft/office room is ideal for working from home, or unleashing your creativity-whether you’re a crafter, a maker, or someone in need of a cozy space to focus. The backyard offers room for a hot tub with a privacy wall & power already in place. The well-kept grass is perfect for picnics, play, or simply enjoying the Idaho sunshine. Plus, the raised garden beds offer a wonderful space for your gardening ambitions-whether you're planting flowers, veggies, or herbs, this yard is ready for you to get your hands dirty. There’s a handy shed that’s just waiting for your tools, toys, or anything you want to tuck away out of sight. This home is a delightful blend of practicality & personality, offering cozy living spaces & outdoor perks that make it the perfect place to call home! Come see for yourself!
$315,000
308 Willow Street Kimberly, ID 83341
- Type:
- Single Family
- Sq.Ft.:
- 1,008
- Status:
- Active
- Beds:
- 3
- Lot size:
- 0.22 Acres
- Year built:
- 1975
- Baths:
- 1.00
- MLS#:
- 98930016
- Subdivision:
- Kimberly Meadows West
ADDITIONAL INFORMATION
Discover one of the rare gems in Kimberly at an unbeatable price! This adorable home is nestled in a desirable community known for its great schools and welcoming small-town atmosphere, conveniently located just outside of Twin Falls. This inviting residence boasts a host of recent updates, including new siding and roof that provide durability and style, along with energy-efficient windows that brighten every room. The fully fenced yard offers privacy and outdoor enjoyment, complemented by a freshly poured back patio that’s ideal for entertaining or relaxing. A handy shed provides additional storage, while a designated garden space allows you to cultivate your green thumb. This charming home is not only cute but also a fantastic opportunity for buyers seeking a balance of comfort and affordability. Don't miss your chance to see this must-have property in Kimberly! Open house Friday 29th and Saturday 30th 12PM-3PM.
- Type:
- Single Family
- Sq.Ft.:
- 1,881
- Status:
- Active
- Beds:
- 4
- Lot size:
- 0.38 Acres
- Year built:
- 2018
- Baths:
- 2.00
- MLS#:
- 98929728
- Subdivision:
- Kimberly Meadows Sub
ADDITIONAL INFORMATION
This 4-bedroom, 1,881sq ft. home is the perfect blend of comfort, style, and practicality. The spacious interior offers everything a modern family could need, while the extra large backyard and covered porch ensure that outdoor living is just as enjoyable as the time spent inside. Whether you're looking to host gatherings, create cherished family memories, or simply unwind in your own private space, this home has it all. Fully fenced, providing both privacy and security. The master suite offers a tranquil retreat at the end of the day, with a spacious layout that includes a walk-in closet and an en-suite bathroom with dual vanities, a soaking tub, and a separate shower. Kitchen includes granite countertops, stainless steel appliances, and ample cabinet kitchen is not only functional but also a true focal point for culinary creation. It’s a place where warmth and functionality meet, offering a lifestyle that you’ll love coming home to every day. Large Shed included!
$949,000
924 Main Street S Kimberly, ID 83341
- Type:
- Other
- Sq.Ft.:
- 2,255
- Status:
- Active
- Beds:
- 3
- Lot size:
- 3.5 Acres
- Year built:
- 2014
- Baths:
- 2.00
- MLS#:
- 98929087
- Subdivision:
- 0 Not Applicable
ADDITIONAL INFORMATION
This custom-built home on 3.4± acres offers exceptional features, including Hickory hardwood floors, coffered ceilings with ambient lighting, an office, gas fireplace, and an open design ideal for entertaining. The kitchen boasts a double oven, granite counters, and pull-out drawers. The spacious main bedroom has patio access and a spa-like bathroom w/ soaker tub and walk-in shower. An oversized three-car garage provides space for a shop and ample storage. Professionally landscaped yard includes lighting, a waterfall, and an smart control automatic sprinkler system with low-cost irrigation water. The partially covered patio includes a built-in fire pit, hot tub, lighting, and sound system. On the grounds there's a 145x275 roping arena, alleyway, chute, and round pen. The 3-stall 36x36 barn has outdoor runs, auto-waterers, hay storage, and tack room. An 18x40 trailer shed with RV water and power, plus is fully fenced with quality vinyl and two dog runs. Superb quality and details, it won't disappoint.
$460,000
920 Gem Ave Kimberly, ID 83341
- Type:
- Single Family
- Sq.Ft.:
- 1,734
- Status:
- Active
- Beds:
- 3
- Lot size:
- 0.19 Acres
- Year built:
- 2022
- Baths:
- 2.00
- MLS#:
- 98929041
- Subdivision:
- Heritage Farms
ADDITIONAL INFORMATION
Better than new turn key home! 1734 sqft open floor plan, 3 bed, 2 bath, 3 car garage. Amazing grand entry way, Beautiful Granite countertops throughout the home, Luxury vinyl plank flooring, with carpet in bedrooms, Premium trim, Tile backsplash, Walk in shower, Vaulted ceilings, Stone Fireplace, "Food storage style" XL Pantry right in the kitchen, Bryant HVAC system. Premium landscape front and back!
$899,000
3708 E 3781 N Kimberly, ID 83341
- Type:
- Other
- Sq.Ft.:
- 4,108
- Status:
- Active
- Beds:
- 5
- Lot size:
- 1.58 Acres
- Year built:
- 2020
- Baths:
- 4.00
- MLS#:
- 98928661
- Subdivision:
- Northview Estates Hansen
ADDITIONAL INFORMATION
Exceptional custom farmhouse-style residence nestled in a beautiful country setting. Enjoy the open floor plan with high ceilings on the main level and a fully finished basement. The oversized three-car garage provides ample space for all your belongings. Additional features include a chicken coop, a fully equipped movie theater, and a fenced pasture perfect for horses. Revel in the serene ambiance of this quiet neighborhood while soaking in breathtaking views of the South Hills and Sawtooth Mountain Range.
$349,900
960 Oakridge Road Kimberly, ID 83341
- Type:
- Single Family
- Sq.Ft.:
- 1,380
- Status:
- Active
- Beds:
- 4
- Lot size:
- 0.21 Acres
- Year built:
- 2020
- Baths:
- 2.00
- MLS#:
- 98928601
- Subdivision:
- Ridgeline
ADDITIONAL INFORMATION
Well-kept newer 4 bedroom home in quiet subdivision close to so many amenities, including being within walking distance of Stricker Elementary School and subdivision bus stop. Great small town living in Kimberly, but only minutes from Twin Falls! This newer built home features 4 bedrooms and 2 baths with a split design ( master + bedroom on one side, 2 bedrooms with a bathroom on the other). This open floor plan home includes a nice laundry room, a large kitchen island, pantry, rustic alder cabinets and then outside is a large fully fenced back yard (great for pets), huge patio for relaxing or entertaining, and really nice RV parking with large RV gate. This home is well taken care of with nice upgrades and in a great location. Not many 4 bedrooms available in this price range. Hurry!
$429,990
739 Cheri Ct. Kimberly, ID 83341
- Type:
- Single Family
- Sq.Ft.:
- 2,250
- Status:
- Active
- Beds:
- 4
- Lot size:
- 0.16 Acres
- Baths:
- 3.00
- MLS#:
- 98928534
- Subdivision:
- Parkvista Estates
ADDITIONAL INFORMATION
Live large and efficiently in this smartly designed, spacious two-story wonder! This Talent by Hayden Homes features gorgeous LVP floors throughout the living areas, bathrooms, and laundry room. Soft and plush carpet in the bedrooms. Beautiful granite slab countertops in the kitchen for all you at-home cooks and bakers! A huge island for entertaining that centers this open concept floor plan. The master suite features an over-sized walk in closet and luxurious ensuite bathroom with a stand up shower and soaker tub. This is the ONLY Hayden Home in the community to feature not just a 3-car garage, but TONS of space for your RV/toys on the garage side as well as full FRONT AND BACKYARD LANDSCAPING! This home will be ready for it's first owners this Spring!
$359,990
963 Coral Rd. Kimberly, ID 83341
- Type:
- Single Family
- Sq.Ft.:
- 1,408
- Status:
- Active
- Beds:
- 3
- Lot size:
- 0.19 Acres
- Baths:
- 2.00
- MLS#:
- 98928532
- Subdivision:
- Olsen Farms
ADDITIONAL INFORMATION
Welcome to your new home in Olsen Farms! Featuring 80' wide and over 100' deep homesites, this community has room for all your toys and then some! The Edgewood model, encompassing 1408 square feet, is a mid-sized, single-level home designed for those who prioritize comfort and efficiency. It boasts an award-winning kitchen design with a breakfast bar and generous counter space, which opens to the expansive living and dining areas with high vaulted ceilings. The private main suite includes two large walk-in closets and a dual vanity ensuite bathroom. The other two sizable rooms share a full bathroom in this well designed split-bedroom floor plan. You're definitely going to want to jump on this one before the Spring market hits!
$679,900
E 4000 N Kimberly, ID 83341
- Type:
- Other
- Sq.Ft.:
- 3,625
- Status:
- Active
- Beds:
- 5
- Lot size:
- 1.23 Acres
- Year built:
- 1985
- Baths:
- 3.00
- MLS#:
- 98928063
- Subdivision:
- 0 Not Applicable
ADDITIONAL INFORMATION
Want to live the Idaho dream? Picture yourself relaxing with your favorite drink, watching cows wander and deer graze nearby. Introducing this charming, cozy home on nearly 1.3 acres, tucked down a private road with no HOA or CCRs—giving you the freedom to use the land your way! With plenty of space for RV parking, a shop, chicken coop, or even a hobby farm, the possibilities are endless. This walkout basement home showcases tasteful upgrades throughout, including a fully renovated kitchen, new flooring, updated trim and moldings, remodeled primary & downstairs baths, newer roof, and HVAC system. Step outside to a newly done expansive covered patio surrounded by a livestock field where there is no shortage of privacy. Make your Idaho dream a reality!
$489,000
923 Vista Ave Kimberly, ID 83341
- Type:
- Single Family
- Sq.Ft.:
- 1,900
- Status:
- Active
- Beds:
- 4
- Lot size:
- 0.29 Acres
- Year built:
- 2024
- Baths:
- 2.00
- MLS#:
- 98927885
- Subdivision:
- Ballards Way
ADDITIONAL INFORMATION
The Perfect Package Of Space, Style and Comfort! This Iron Oaks NEW build in the highly desired Ballards Way Subdivision located in Kimberly, ID, boasts a brilliantly flexible 1,900 sqft, 4 bedrooms, 2 baths, and sits on a .291 acre corner lot. The stone pillars and accent walls, stucco, along with wood accents set the tone and style on this build along with lush landscaping, full sprinkler system, sod in front and seed in back, covered patio, concrete curbing, partial fencing and more! The interior is charming, comfortable and has a convenient flow with a modern warm setting. Offering: LVP flooring, custom cabinets, granite counter tops, butlers pantry, gas fire place, tile primary shower just to name a few. Make your move and Enjoy this spectacularly convenient build today!

The data relating to real estate for sale on this website comes in part from the Internet Data Exchange program of the Intermountain MLS system. Real estate listings held by brokerage firms other than this broker are marked with the IDX icon. This information is provided exclusively for consumers’ personal, non-commercial use, that it may not be used for any purpose other than to identify prospective properties consumers may be interested in purchasing. 2024 Copyright Intermountain MLS. All rights reserved.
Kimberly Real Estate
The median home value in Kimberly, ID is $418,100. This is higher than the county median home value of $328,600. The national median home value is $338,100. The average price of homes sold in Kimberly, ID is $418,100. Approximately 82.98% of Kimberly homes are owned, compared to 12.71% rented, while 4.31% are vacant. Kimberly real estate listings include condos, townhomes, and single family homes for sale. Commercial properties are also available. If you see a property you’re interested in, contact a Kimberly real estate agent to arrange a tour today!
Kimberly, Idaho has a population of 4,508. Kimberly is more family-centric than the surrounding county with 51.52% of the households containing married families with children. The county average for households married with children is 37.09%.
The median household income in Kimberly, Idaho is $69,434. The median household income for the surrounding county is $57,430 compared to the national median of $69,021. The median age of people living in Kimberly is 32.6 years.
Kimberly Weather
The average high temperature in July is 88.3 degrees, with an average low temperature in January of 20.9 degrees. The average rainfall is approximately 10.5 inches per year, with 18.6 inches of snow per year.















