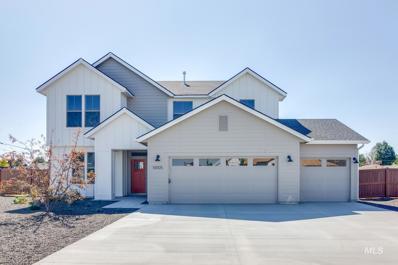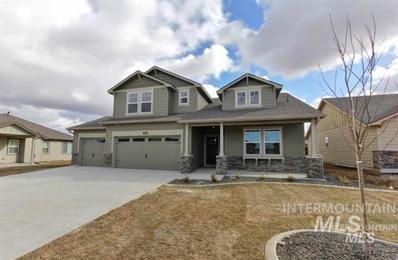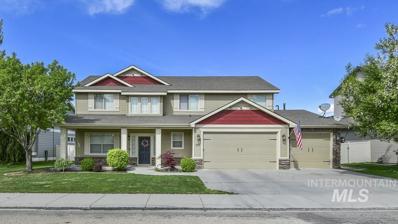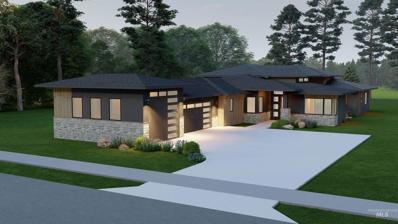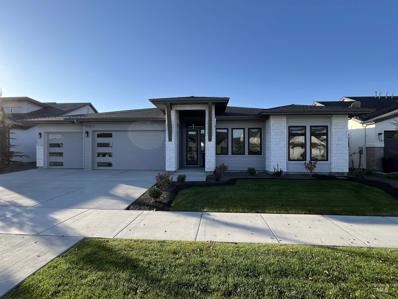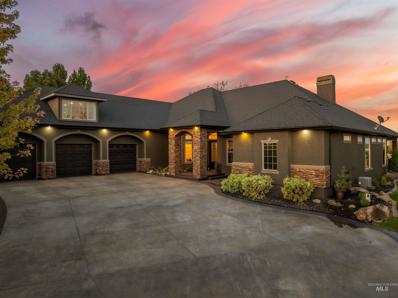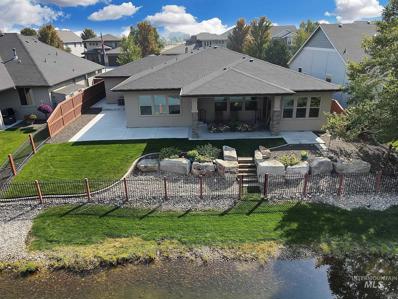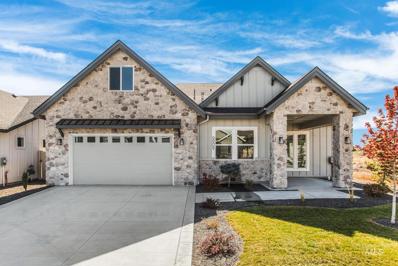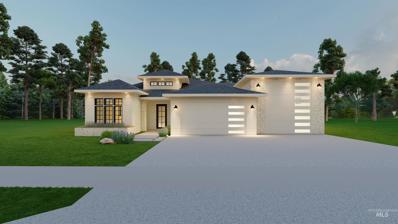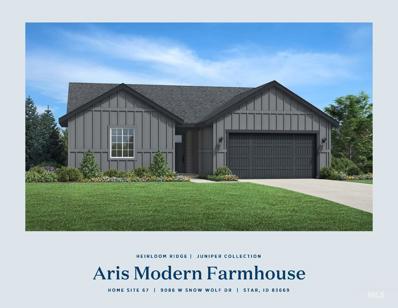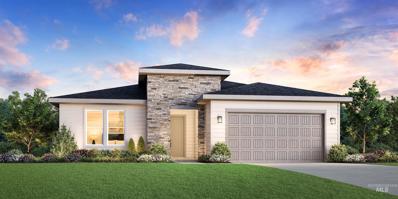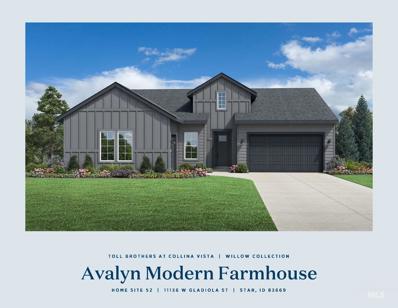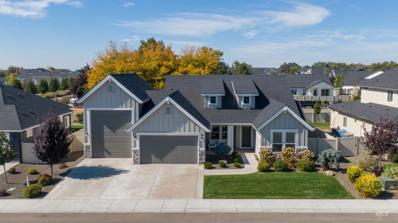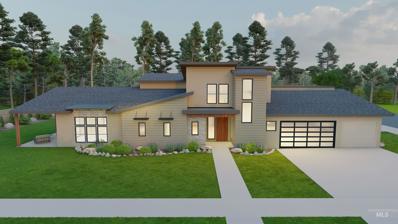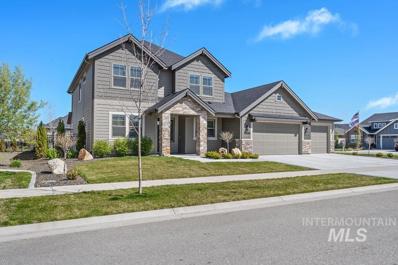Star ID Homes for Sale
$574,990
11857 W Wild Aster Dr Star, ID 83669
- Type:
- Single Family
- Sq.Ft.:
- 2,543
- Status:
- Active
- Beds:
- 4
- Lot size:
- 0.19 Acres
- Year built:
- 2024
- Baths:
- 3.00
- MLS#:
- 98927715
- Subdivision:
- Trapper Ridge
ADDITIONAL INFORMATION
This new home located in beautiful Star, Idaho has all the comforts you need & more! Feel love at first sight with the Glenlake 2543. The dedicated entryway welcomes you to the main level where you will find a bedroom, half bath, and a phenomenal great room. 9ft ceilings and scores of windows throughout the main level let the fresh air in! A large kitchen is equipped with an oversized island, stainless steel appliances, and stylish solid surface countertops. The adjacent living and dining rooms ensure that no one misses a moment of the action. Explore the upstairs to enjoy the flexible loft space or unwind in the other 3 bedrooms. The primary suite beckons with its en suite bath, dual vanities, and separate soaker tub. An additional tandem bay in the attached garage is rife with the potential to maximize storage space, park an additional vehicle, or create a home gym. Photos are similar. All selections are subject to change without notice, please call to verify.
- Type:
- Single Family
- Sq.Ft.:
- 2,457
- Status:
- Active
- Beds:
- 3
- Lot size:
- 0.17 Acres
- Year built:
- 2017
- Baths:
- 2.00
- MLS#:
- 98927618
- Subdivision:
- Roselands
ADDITIONAL INFORMATION
Welcome to the beautiful Roselands subdivision! The Orchard Encore floor plan has an elegant entry that leads to an open kitchen w/ granite counter tops, large dining area and pantry, & hardwood flooring in the kitchen. Living room features a gas fireplace w/tv prewire and vaulted ceilings. Master on the main level has 9' ceilings, soaker tub, shower, dual vanities & huge walk in closet. Upstairs is large open bonus room with plenty of natural light. South facing driveway and fully landscaped!
$682,000
309 S Fernan Lake Way Star, ID 83669
- Type:
- Single Family
- Sq.Ft.:
- 2,599
- Status:
- Active
- Beds:
- 4
- Lot size:
- 0.18 Acres
- Year built:
- 2006
- Baths:
- 3.00
- MLS#:
- 98927607
- Subdivision:
- Pinewood Lakes
ADDITIONAL INFORMATION
The main level is designed for both style & functionality, with a soaring entryway that sets the stage for the elegance found throughout. A perfect floorplan for entertaining guests & enjoying quiet evenings. The kitchen has beautiful dolomite kitchen counters, plantation shutters throughout, large family room with gas fireplace, separate mud/coat room, providing ample space for all your storage needs. Retreat to the luxurious master suite, where you'll find a sanctuary of relaxation featuring a separate shower, soaker tub, dual vanities, and a walk-in closet. With its tranquil ambiance & sophisticated design, the master suite offers the perfect escape from the hustle & bustle of daily life. Step outside to the backyard oasis, where you'll find plenty of room for outdoor entertaining & relaxation. Whether you're firing up the grill for a barbecue, unwinding on the covered patio, or stashing away outdoor essentials in the backyard shed, this backyard has it all. **FULL LIST OF AMMENITIES IN THE DOCS TAB**
$1,149,900
3342 N Fire Flower Ave Star, ID 83669
- Type:
- Single Family
- Sq.Ft.:
- 2,874
- Status:
- Active
- Beds:
- 3
- Lot size:
- 0.33 Acres
- Year built:
- 2024
- Baths:
- 3.00
- MLS#:
- 98927577
- Subdivision:
- Torchlight Estates
ADDITIONAL INFORMATION
Mountain Modern custom design by Sustainable Homes in Star's newest luxury home community, Torchlight Estates. It features a sprawling open floor plan with multiple outdoor living spaces, including an impressive side courtyard in addition to a massive covered east facing back patio that looks to the Boise front. The luxury finishes throughout, decadent master suite, generously sized office and formal dining room make this home truly grand. Enjoy entertaining in the kitchen and great room which flow seamlessly into both outdoor living spaces. The large side load 3 car garage with 12ft door on the third bay provides ample room for recreation vehicles and more. Full landscaping and fencing is included. Do not miss this!
$965,000
6562 Big Wood Way Star, ID 83669
- Type:
- Single Family
- Sq.Ft.:
- 3,076
- Status:
- Active
- Beds:
- 4
- Lot size:
- 0.33 Acres
- Year built:
- 2022
- Baths:
- 4.00
- MLS#:
- 98927404
- Subdivision:
- Star River Ranch
ADDITIONAL INFORMATION
Striking Modern single level in Star's premier riverfront community, Star River Ranch. This state-of-the-art residence blends modern sustainable construction with a nostalgic setting overlooking open cornfields and a babbling irrigation canal on a professionally landscaped 1/3-acre homesite. Embracing quality in craftsmanship and amenities, this home is ideal for rightsizing without compromising in luxury. The thoughtfully-laid floorplan presents flexible arrangements to fit your needs, including a wonderful guest suite with direct access to the front courtyard and second 2-car garage... perfect for multi-generational living. Wide-plank engineered wood floors leads from the entry into an expansive great room crowned with a wood-beamed ceiling. Double sliding doors in this room blur the lines between indoor and outdoor living, inviting residents to enjoy the blissful views behind from the large covered patio.
$854,900
10623 W Lothbury Dr Star, ID 83669
- Type:
- Single Family
- Sq.Ft.:
- 2,512
- Status:
- Active
- Beds:
- 4
- Lot size:
- 0.18 Acres
- Year built:
- 2024
- Baths:
- 3.00
- MLS#:
- 98926799
- Subdivision:
- Heron River
ADDITIONAL INFORMATION
The Cascade is Core's latest of an amazing slate of floor plans! Featuring Core's legendary quality finishes including Bosch SS appliances with double ovens and 6 burner range. Beverage cooler and ice maker compliments this extraordinary kitchen. Let's now move on to the true spa feel of the owner's suite with its large walk-in tiled shower and standalone tub enclosed in the same wet area! There are 2 additional bathrooms, one of them connected to the guest suite that includes its own walk-in closet. The great room main focus is the stone to ceiling fireplace with custom built ins, and let's not forget the tongue and groove ceilings that makes this space elegant and cozy! The outdoor space is well thought out with not just one large covered patio but two! Finally, the garage, this 4-car garage is fully finished with painted and insulated walls with all your mechanics enclosed in a closet! You must come to tour this house and make it your home! Fully fenced and landscaped.
$1,420,000
12050 W Deep Canyon Dr Star, ID 83669
- Type:
- Other
- Sq.Ft.:
- 4,093
- Status:
- Active
- Beds:
- 4
- Lot size:
- 1.07 Acres
- Year built:
- 2006
- Baths:
- 4.00
- MLS#:
- 98926490
- Subdivision:
- Hillsdale Estates
ADDITIONAL INFORMATION
Incredible custom built home with high-end finishes, select materials & attention to detail throughout. This magnificent estate offers breathtaking views of the valley that are truly a sight to behold. An already expansive lot is made complete with no rear neighbors, adding to the feeling of separation & tranquility. The kitchen boasts hardwood floors, re-finished knotty alder cabinets, new granite countertops & updated appliances. An expansive primary suite features tray ceilings & a multi-sided fireplace, rounded out by French doors providing direct access to the covered patio & hot tub. Before the spacious walk-in closet, the bathroom benefits from split vanities & a sizable raised & tiled bathtub. The upstairs bonus room offers the ultimate separation & self-sufficiency from the main living area with its own bathroom & wet bar. Outside, enjoy a glorious east facing covered patio offering shade from the sun while you bask in the splendor of the most premier views of this quintessential Idaho retreat.
$1,549,900
6889 Saddle Bred Way Star, ID 83669
- Type:
- Single Family
- Sq.Ft.:
- 4,053
- Status:
- Active
- Beds:
- 5
- Lot size:
- 0.25 Acres
- Year built:
- 2024
- Baths:
- 5.00
- MLS#:
- 98926527
- Subdivision:
- River Park Estates
ADDITIONAL INFORMATION
Don’t miss this architectural gem on one of the neighborhood’s premier lakeside lots with its own private beach! The Crestline floorplan leads you down a grand entryway, past the private guest suite, and into the great room that stuns with reaching ceilings, dramatic open-to-below effect, and massive windows that provide exceptional views of the lake. The chef’s kitchen is perfect for gatherings with high-end equipment, ample storage, and excellent natural lighting. Tucked away, the primary enjoys remarkable lake views, premium bath upgrades and a walk-in closet so large you could get lost. The second floor includes an expansive loft area. Coming soon, the River Park Estates Clubhouse will offer endless opportunities for activity and relaxation, including pickleball, swimming, and more, all within walking distance of the Boise River. River Park Estates is your own private river park. Home under construction w/ a February 2025 completion. Contact listing agent for tours. Photos Similar.
$924,900
167 S Rivermist Star, ID 83669
- Type:
- Single Family
- Sq.Ft.:
- 2,387
- Status:
- Active
- Beds:
- 3
- Lot size:
- 0.2 Acres
- Year built:
- 2016
- Baths:
- 3.00
- MLS#:
- 98926425
- Subdivision:
- Heron River
ADDITIONAL INFORMATION
This home boasts quality throughout, from custom-built cabinets to granite countertops in the kitchen and all bathrooms. The open floor plan offers stunning views of the lake, providing a serene backdrop to your backyard and patios. Embrace the beauty of morning sunrises and evening sunsets from your extensive outdoor living spaces. Experience breathtaking sunsets from your covered patio and savor your morning coffee on the front patio in this exceptional home. Built by Shadow Mountain Builders, this rare gem is located in the prestigious Heron River Community along the Boise River. Enjoy top-notch amenities including a clubhouse, pool, tennis courts, and a fully-equipped exercise room. High-speed internet is included, and scenic walking paths lead to a 75-acre permanently protected wildlife preserve.
$2,695,000
11951 W Lanktree Gulch Road Star, ID 83669
- Type:
- Other
- Sq.Ft.:
- 4,088
- Status:
- Active
- Beds:
- 5
- Lot size:
- 10.01 Acres
- Year built:
- 1999
- Baths:
- 6.00
- MLS#:
- 98926376
- Subdivision:
- Monument Ridge
ADDITIONAL INFORMATION
Discover this breathtaking estate nestled in the foothills of Star within the Monument Ridge community. Spanning 10 acres, this fully landscaped parcel boasts rolling terrain and is equipped with pressurized irrigation from the community well, offering an exceptional level of privacy and seclusion in the Treasure Valley. As you arrive, a tree-lined driveway welcomes you into your personal sanctuary. The property features multiple water features, a pond, a horse arena, a round pen, and a spacious shop. The home features 4 bedrooms, with 2 master suites, a large recreation room and multiple outdoor sitting areas to enjoy the pool. Enjoy the tranquility of this secluded retreat, just a short drive from downtown Star and local dining. The entire estate is designed for low maintenance, despite its impressive size, and is perfect for horse enthusiasts with access to numerous riding trails. Adjoining BLM land ensures additional privacy, as neighboring parcels in Monument Ridge cannot be subdivided. Truly a must see!
$699,000
9909 W Sunchaser St Star, ID 83669
- Type:
- Single Family
- Sq.Ft.:
- 2,929
- Status:
- Active
- Beds:
- 3
- Lot size:
- 0.17 Acres
- Year built:
- 2023
- Baths:
- 3.00
- MLS#:
- 98925974
- Subdivision:
- Sunfield Estates
ADDITIONAL INFORMATION
A must see - the "Thomas" floorplan by RTL Homes. Plan features 10' ceilings with 11' tray ceilings and beams, 8' doors, an oversized kitchen island with double cabinets for plenty of storage! A beautiful walk-in butler's pantry with plenty of prep space, beverage fridge included and room for a coffee bar. The kitchen includes an Italian made Bertazzoni oven with a Bosch secondary oven. This home is designed with entertaining in mind! Custom cabinetry throughout with soft close and quartz countertops. Floating shelves in great room, designer hardwood flooring, tile bathroom floors with full tile shower. Oversized covered patio, full landscaping and full fencing included. This luxurious home is a must-see for certain in Star, ID. Great location less than a 1/4 mile away from popular golf course in Star! Builder is offering a Rate buy-down incentive with preferred lender.
$699,000
3019 N Sun City Ave Star, ID 83669
- Type:
- Single Family
- Sq.Ft.:
- 2,001
- Status:
- Active
- Beds:
- 3
- Lot size:
- 0.24 Acres
- Year built:
- 2024
- Baths:
- 2.00
- MLS#:
- 98925973
- Subdivision:
- Sunfield Estates
ADDITIONAL INFORMATION
Discover the "Aspen" by RTL Homes, featuring custom designs and premium finishes on a large 10,000 sf lot! This property boasts a unique feature that sets it apart – a spacious 45' RV bay, perfect for storing all your toys. Whether you have an RV, boat, or other recreational vehicles, this impressive space ensures you have room for everything. The open-concept living space flows seamlessly into a chef's kitchen, perfect for both everyday living and entertaining. Abundant natural light, and thoughtful details create an inviting and elegant ambiance. The expansive patio is a true highlight, providing a perfect setting for gatherings with family and friends. Whether you're hosting a summer barbecue or enjoying a quiet evening under the stars, this outdoor space is designed for unforgettable moments. Builder is offering a Rate Buy-Down incentive with preferred lender!! Photos are of similar model.
$719,995
1335 N Callander Way Star, ID 83669
- Type:
- Single Family
- Sq.Ft.:
- 3,141
- Status:
- Active
- Beds:
- 4
- Lot size:
- 0.22 Acres
- Year built:
- 2024
- Baths:
- 4.00
- MLS#:
- 98925953
- Subdivision:
- Heirloom Ridge
ADDITIONAL INFORMATION
The Tanner is the perfect home for families who enjoy living in style and grace. Guests will step into a grand two-story foyer that opens to an impressive great room, which features a two-story ceiling and plenty of natural light. Just off the great room rests an impeccably appointed gourmet kitchen with ample counter space, center island with breakfast bar seating, walk-in pantry, and adjacent casual dining area. A secluded main floor primary bedroom suite boasts a large walk-in closet and spa-like primary bath with dual vanities, separate soaking tub, and a tile surround shower with semi-frameless enclosure. Additional features include spacious upstairs secondary bedrooms. Complementing the upstairs loft offers possibilities for family game night. Other highlights include versatile flex room. Front and rear landscape included. Home is under construction. Photos similar. BTVAI
$1,049,900
9989 W Bouvardia St Star, ID 83669
- Type:
- Single Family
- Sq.Ft.:
- 2,739
- Status:
- Active
- Beds:
- 4
- Lot size:
- 0.31 Acres
- Baths:
- 4.00
- MLS#:
- 98925748
- Subdivision:
- Torchlight Estates
ADDITIONAL INFORMATION
Introducing Frost Homes refined design concept with detailed features implemented thoughtfully throughout. Enter through the grand foyer entry with 15ft ceiling, then explore the adjacent passageway that leads to the 2 private guest rooms. The large kitchen features a 10ft island, built in appliances, and an oversized pantry. Open dining area with an adjacent Jr. master suite. The great room features a sophisticated fireplace design that makes an awesome impression! The primary master suite is beautifully finished out and has its own private 15x10ft covered patio. The additional 27x14ft covered back patio and large private back yard is perfect for outdoor entertainment. Home will be beautifully landscaped with a built-in planter box at the entry! We can't leave out the 48ft deep RV bay w/14 tall door to fit all your toys into as well! This home is impressive. Do not miss this!
$515,995
9086 W Snow Wolf Dr Star, ID 83669
- Type:
- Single Family
- Sq.Ft.:
- 1,558
- Status:
- Active
- Beds:
- 3
- Lot size:
- 0.15 Acres
- Year built:
- 2024
- Baths:
- 2.00
- MLS#:
- 98925736
- Subdivision:
- Heirloom Ridge
ADDITIONAL INFORMATION
Welcome to the Aris home design, a modern and inviting residence that offers comfortable living spaces and thoughtful amenities. Step through the foyer into the spacious great room, perfect for gathering with family and friends. Adjacent is a casual dining area, ideal for enjoying meals together or hosting small gatherings. With a convenient everyday entry from the garage, coming home has never been easier. Retreat to the primary suite which boasts a private bathroom with dual sinks and a separate water closet for added privacy. You'll also find a generous walk-in closet providing ample storage space. Additionally, this home features two more bedrooms, another full bathroom, and a dedicated laundry room. Front and rear landscape included. Home is under construction and photos are similar. BTVAI
$594,995
9571 W Summit Peak Dr Star, ID 83669
- Type:
- Single Family
- Sq.Ft.:
- 2,008
- Status:
- Active
- Beds:
- 3
- Lot size:
- 0.23 Acres
- Year built:
- 2024
- Baths:
- 2.00
- MLS#:
- 98925733
- Subdivision:
- Cresta Del Sol
ADDITIONAL INFORMATION
The Connor home design is the epitome of luxury living, featuring an open floor plan that maximizes space and functionality. As soon as one enters through the foyer, they are greeted with a great room that impresses beyond measure. Adjacent to this is an exquisite casual dining area and kitchen equipped with a large island perfect for preparing gourmet meals. A walk-in pantry provides ample storage for all your cooking needs while the everyday entry ensures convenience in every aspect of life. This single family home boasts a primary suite complete with dual sink vanity, luxurious shower, walk-in closet ensuring privacy from other rooms in the house. There is also outdoor living space where owners can enjoy sunsets or entertain guests on the covered patio. 3 car garage. Home is under construction and photos are similar. Front and rear landscape included. BTVAI
$644,995
11136 W Gladiola St Star, ID 83669
- Type:
- Single Family
- Sq.Ft.:
- 2,473
- Status:
- Active
- Beds:
- 3
- Lot size:
- 0.2 Acres
- Year built:
- 2024
- Baths:
- 3.00
- MLS#:
- 98925694
- Subdivision:
- Collina Vista
ADDITIONAL INFORMATION
"The Avalyn" Spacious foyer leading into an open-concept great room, this floorplan is both inviting and functional. A large kitchen with island makes entertaining easy, while a walk-in pantry provides ample storage space for all your cooking needs. An adjacent casual dining area opens onto a covered patio that extends your living outdoors throughout the year. Cozy fire place in the great room. Additionally, the primary suite boasts dual sinks in its luxurious bath, along with two walk-in closets so there's plenty of space to store all your essentials. 2 secondary bedrooms with a shared bath. 3 car garage. Front and rear landscape included. Home is under construction. Photo similar. BTVAI
$689,900
2225 N Burnam Ave Star, ID 83669
- Type:
- Single Family
- Sq.Ft.:
- 2,164
- Status:
- Active
- Beds:
- 3
- Lot size:
- 0.21 Acres
- Year built:
- 2022
- Baths:
- 2.00
- MLS#:
- 98925497
- Subdivision:
- Iron Mountain Estates
ADDITIONAL INFORMATION
Like new 2+ year old home designed for Kitchen & Garage Lovers! Elegant high-end finishes throughout. Hardwood floors through living areas, tiled fireplace to ceiling w/wood mantel, tray ceiling accents, 8' doors, kitchen featuring: quartz countertops, Wolf Brand /Sub Zero Appliances, double ovens, 5 burner cooktop, microwave drawer, Farm sink w/touchless faucet, upper glass cabinets w/accent lighting, walk-in pantry, large island/bar, self-close & dove tail custom cabinets and bar/wine entertainment center w/floating shelves. Over $10,000 in wood shutters/auto blinds. Mud bench and laundry room w/sink. Front office/den w/glass doors. 4 Car Garage w/RV w/14 ft. door, 16' ceilings, insulated, utility closet w/water softener & epoxied floors. Extended covered patio, Wired for Hot Tub w/pad. Energy Star/HERS Index. Central location minutes to golf courses, wineries/restaurants, 10 minuets to downtown Eagle & River Greenbelt, shopping & freeway access. High speed internet in HOA Dues.
$589,995
1316 N Callander Way Star, ID 83669
- Type:
- Single Family
- Sq.Ft.:
- 2,273
- Status:
- Active
- Beds:
- 3
- Lot size:
- 0.21 Acres
- Year built:
- 2024
- Baths:
- 3.00
- MLS#:
- 98925568
- Subdivision:
- Heirloom Ridge
ADDITIONAL INFORMATION
"The Fraiser". This amazing home features an open floorplan flowing from the entry through the great room and kitchen with casual dining space and leading out to the spacious covered patio. Kitchen features large island with breakfast bar, quartz countertops, wall oven and tons of cabinet space with a sliding door to the covered patio. Lavish primary suite with dual sinks, soaker tub, tile shower, and large walk in closet and a second door to the back patio. 2 spacious secondary bedrooms in the front of the home for privacy and a convenient office space. 3 car garage. Front and rear landscape included. BTVAI.
- Type:
- Single Family
- Sq.Ft.:
- 1,857
- Status:
- Active
- Beds:
- 3
- Lot size:
- 0.16 Acres
- Year built:
- 2024
- Baths:
- 2.00
- MLS#:
- 98925567
- Subdivision:
- Cresta Del Sol
ADDITIONAL INFORMATION
The Connor home design is the epitome of luxury living, featuring an open floor plan that maximizes space and functionality. As soon as one enters through the foyer, they are greeted with a great room that impresses beyond measure. Adjacent to this is an exquisite casual dining area and kitchen equipped with a large island perfect for preparing gourmet meals. A walk-in pantry provides ample storage for all your cooking needs while the everyday entry ensures convenience in every aspect of life. This single family home boasts a primary suite complete with dual sink vanity, luxurious shower, walk-in closet ensuring privacy from other rooms in the house. There is also outdoor living space where owners can enjoy sunsets or entertain guests on the covered patio. 3 car garage. Home is under construction and photos are similar. Front and rear landscape included. BTVAI
- Type:
- Single Family
- Sq.Ft.:
- 2,348
- Status:
- Active
- Beds:
- 3
- Lot size:
- 0.16 Acres
- Year built:
- 2024
- Baths:
- 3.00
- MLS#:
- 98925562
- Subdivision:
- Cresta Del Sol
ADDITIONAL INFORMATION
"The Paisley" Upon entering the two-story foyer, guests are greeted by a spacious great room with adjoining casual dining area and chef-inspired kitchen complete with island seating, walk-in pantry, and plenty of counter space. A versatile flex room on the main level can be used as a den or office to suit your needs. Upstairs, the luxurious primary suite offers the ultimate escape with its spa-like bath featuring dual-sink vanity, shower with tiled walls, and separate soaking tub. 2 additional bedrooms, hall bath, loft and laundry also upstairs. 3 car garage. Front and rear landscape included. Home is under construction. Photos similar. BTVAI
$1,050,000
3522 N Costa Madera Way Star, ID 83669
- Type:
- Single Family
- Sq.Ft.:
- 2,689
- Status:
- Active
- Beds:
- 3
- Lot size:
- 0.24 Acres
- Year built:
- 2024
- Baths:
- 3.00
- MLS#:
- 98925550
- Subdivision:
- Torchlight Estates
ADDITIONAL INFORMATION
Downey Construction presents this stylish, modern custom home located in the coveted Torchlight Estates in Star, ID blocks from the River Birch Golf Course! This home has an inspiring architectural design with impeccable quality and high-end features throughout. Open great room with wood beams, an inset gas fireplace, wood hearth & quartz top. Gourmet kitchen features a 10’ island, quartz countertops, tile backsplash, sleek Thermador appliances and a large butler’s pantry. Rich hardwood flooring through the living areas and primary suite. The suite is beautifully finished with a wainscoting décor, sconces and the bathroom has a spa-inspired feeling with soaker tub, fully tiled walk-in shower, double vanities, complemented by the walk-in closet. The huge 50' RV garage will hold all the vehicles and toys. In addition to a finished 3-car garage with tempered glass main door. Covered back patio w/rustic wood beams, tongue-in-groove. Perfect blend of stucco, stone, beams, and metal accents create a one-of-a kind!
$559,900
10 S Quincannon Ave Star, ID 83669
- Type:
- Single Family
- Sq.Ft.:
- 2,148
- Status:
- Active
- Beds:
- 3
- Lot size:
- 0.07 Acres
- Year built:
- 2022
- Baths:
- 3.00
- MLS#:
- 98925538
- Subdivision:
- Stonecrest
ADDITIONAL INFORMATION
Like new! only 2 years old, two story spectacular entrance with high ceilings, modern design with open kitchen, living room and dinning room. 3 bed 2 bath with half bathroom downstairs, w/full landscaping, backyard/wing vinyl fencing, full sprinklers, quartz corner tops, upgraded cabinets, gas fireplace,stainless-steal kitchen appliances, LVP flooring, HUGE pantry/mud room, insulated garage w/opener. Minutes from everything: Boise River, churches, great schools, parks, walking paths, stunning views, NEW Albertsons & MUCH MORE.
- Type:
- Single Family
- Sq.Ft.:
- 3,818
- Status:
- Active
- Beds:
- 6
- Lot size:
- 0.24 Acres
- Year built:
- 2020
- Baths:
- 4.00
- MLS#:
- 98925525
- Subdivision:
- Lake Pointe
ADDITIONAL INFORMATION
Welcome to your lakeside oasis in the sought-after town of Star, ID! This newer 6-bedroom, 4-bathroom home with a large bonus room offers luxury living at its finest. Situated by a serene lake, this two-story gem is a true retreat from the hustle and bustle of everyday life. Step into the expansive 3818 sqft. of living space with adorable custom entry that leads to a spacious living area perfect for entertaining. The large kitchen is a chef's dream, featuring quartz countertops, double ovens, and dual dishwashers, making meal prep a breeze. The master suite is a true sanctuary, boasting a spa-like ensuite bathroom and a giant walk-in closet. Five additional bedrooms provide plenty of space for family and guests. The oversized 3-car garage offers ample storage for all your outdoor gear and vehicles. Enjoy breathtaking views of the lake from the comfort of your own backyard or relax on the patio with a morning coffee. The town of Star is known for its small-town charm and community feel. Welcome Home!
$609,900
9236 W Whitecrest St Star, ID 83669
- Type:
- Single Family
- Sq.Ft.:
- 2,300
- Status:
- Active
- Beds:
- 4
- Lot size:
- 0.16 Acres
- Year built:
- 2018
- Baths:
- 3.00
- MLS#:
- 98925466
- Subdivision:
- Heron River
ADDITIONAL INFORMATION
REDUCED PRICE...make 2025 your best year yet with a Staycation Lifestyle in the picturesque community of HERON RIVER! Here you will find serene walking paths that lead you through lush landscaping & scenic ponds & water features, creating a tranquil ambiance around every corner. You'll love this meticulously maintained custom home, originally built by Emmett Price Homes. Open Space floor plan w/ an office/den off the foyer. Well-appointed w/ generous trimwork, crown & wainscoting, custom cabinetry, double ovens, stone-wrapped gas fireplace, & LVP flooring in the main level. This luxurious Primary Suite w/ 2 closets, a trayed ceiling & a spa-like bath. Must-see landscaped backyard inc. a water feature & large paver patio. Premium amenities inc. access to a Clubhouse, designed for relaxation or hosting friends, complete w/ a fitness center, catering kitchen, outdoor pool, pickleball & tennis courts & more. HOA dues cover high-speed fiber internet & pressurized irrigation.

The data relating to real estate for sale on this website comes in part from the Internet Data Exchange program of the Intermountain MLS system. Real estate listings held by brokerage firms other than this broker are marked with the IDX icon. This information is provided exclusively for consumers’ personal, non-commercial use, that it may not be used for any purpose other than to identify prospective properties consumers may be interested in purchasing. 2025 Copyright Intermountain MLS. All rights reserved.
Star Real Estate
The median home value in Star, ID is $568,600. This is higher than the county median home value of $493,100. The national median home value is $338,100. The average price of homes sold in Star, ID is $568,600. Approximately 82.64% of Star homes are owned, compared to 15.39% rented, while 1.97% are vacant. Star real estate listings include condos, townhomes, and single family homes for sale. Commercial properties are also available. If you see a property you’re interested in, contact a Star real estate agent to arrange a tour today!
Star, Idaho 83669 has a population of 10,929. Star 83669 is more family-centric than the surrounding county with 37.52% of the households containing married families with children. The county average for households married with children is 34.11%.
The median household income in Star, Idaho 83669 is $75,120. The median household income for the surrounding county is $75,115 compared to the national median of $69,021. The median age of people living in Star 83669 is 39.9 years.
Star Weather
The average high temperature in July is 92 degrees, with an average low temperature in January of 22.6 degrees. The average rainfall is approximately 11.9 inches per year, with 9.5 inches of snow per year.
