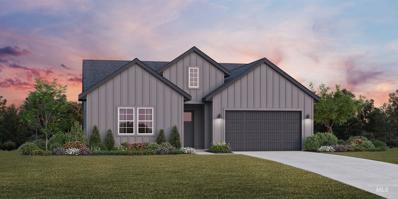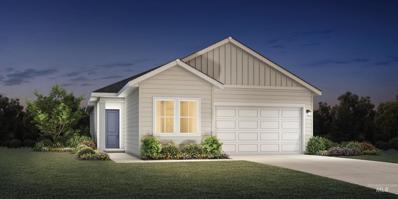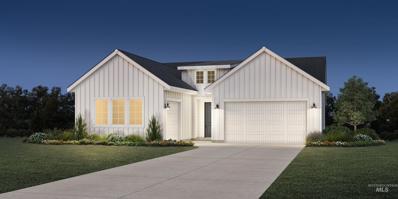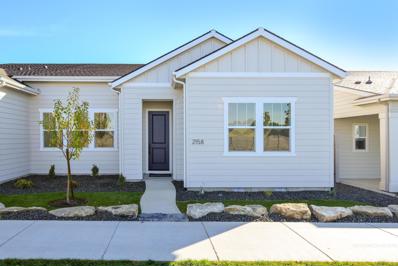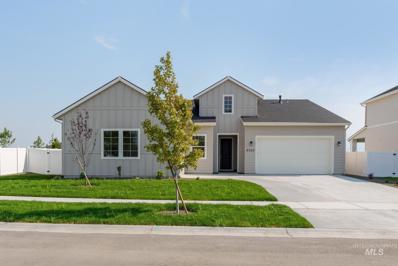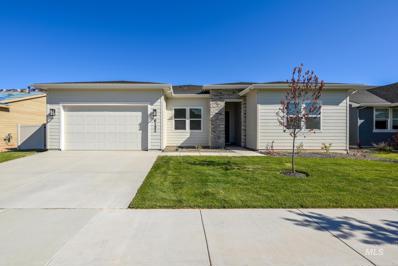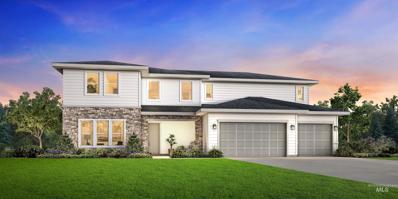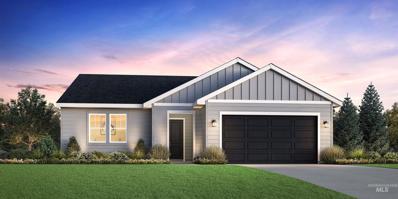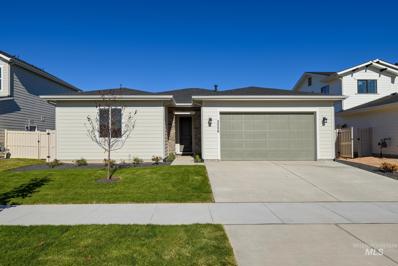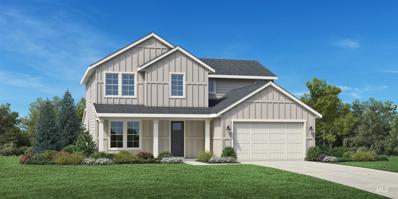Star ID Homes for Sale
- Type:
- Single Family
- Sq.Ft.:
- 2,545
- Status:
- Active
- Beds:
- 4
- Lot size:
- 0.33 Acres
- Year built:
- 2024
- Baths:
- 3.00
- MLS#:
- 98930461
- Subdivision:
- Torchlight Estates
ADDITIONAL INFORMATION
Exceptional custom home design by Talon Fine Homes that will not disappoint! Home features an open floor plan with tall ceilings, large windows with warm light everywhere and an amazing kitchen design ready for entertaining! Beautiful stone fireplace, 16x22ft covered patio with plenty of space for outdoor gatherings! Includes oversized garage with 32' RV bay, and a fully landscaped & fenced .33 acre homesite on a corner lot. Located in Star's newest community, Torchlight Estates, just blocks away from River Birch Golf Course! Do not miss this!
$395,000
567 N Elizabeth Ave Star, ID 83669
- Type:
- Single Family
- Sq.Ft.:
- 1,292
- Status:
- Active
- Beds:
- 3
- Lot size:
- 0.15 Acres
- Year built:
- 1996
- Baths:
- 2.00
- MLS#:
- 98930433
- Subdivision:
- Middle Creek Star
ADDITIONAL INFORMATION
Nestled in the sought-after Star community, this beautifully updated home is a true gem. Recent upgrades include a new furnace, air conditioning system, and a newer roof, ensuring comfort and peace of mind for years to come. The bathrooms feature stylish, modern vanities, while all-new HVLP flooring and upscale kitchen cabinetry elevate the home’s aesthetic. The vaulted ceilings in the living room create an open and airy feel, complementing the spacious split-bedroom floor plan. Outdoors, enjoy an oversized back patio with a charming sail cover, perfect for relaxing or entertaining. Take a short stroll to the highly popular Blake Haven Park or indulge in a treat from Sully's, famous for their irresistible Mud Pie. Don’t miss the opportunity to make this exceptional home yours!
- Type:
- Single Family
- Sq.Ft.:
- 2,335
- Status:
- Active
- Beds:
- 3
- Lot size:
- 0.27 Acres
- Year built:
- 2017
- Baths:
- 3.00
- MLS#:
- 98930384
- Subdivision:
- The Lakes at Pristine Meadows
ADDITIONAL INFORMATION
Welcome to the stunning waterfront community of The Lakes at Pristine Meadows! Residents here enjoy a 5-acre private lake, scenic walking paths, and lush common areas. This home is perfect for both indoor and outdoor entertaining. The gourmet kitchen, featuring two ovens, is a dream for anyone who loves to cook and host guests. You'll love the elegant hardwood floors and custom cabinetry throughout. A versatile flex room can serve as an office, den, or additional living space. The extra-deep 3-car garage offers ample storage, with additional parking beside it. Relax on your private covered patio, situated on a corner lot with no rear neighbors.
$719,838
1827 Black Elm Star, ID 83669
- Type:
- Single Family
- Sq.Ft.:
- 2,366
- Status:
- Active
- Beds:
- 3
- Lot size:
- 0.21 Acres
- Year built:
- 2024
- Baths:
- 3.00
- MLS#:
- 98930264
- Subdivision:
- 0 Not Applicable
ADDITIONAL INFORMATION
*Yellowstone* - A stunning new construction home that combines modern elegance with functional design. This exquisite upstairs bonus residence offers 2,366 sq ft of living space, featuring 3 spacious bedrooms, 3 gorgeous bathrooms, and a large full ceiling height upstairs bonus room perfect for relaxation or recreation. Step inside to be greeted by 9 ft ceilings and an open concept layout that enhances the sense of space and light. The gourmet kitchen is a chef’s dream, boasting ample counter space, a large pantry, and high-end finishes. The adjacent dining and living areas are ideal for entertaining or cozy gatherings. This home also includes a generous 3-car garage and a thoughtfully designed layout that maximizes comfort and convenience. As part of the Langtree community, you'll enjoy access to a wealth of amenities including a clubhouse, charming pool, picturesque walking paths, and a pickleball court, all within our gated community for added privacy and security.
$542,990
2449 N Ice Fire Ave Star, ID 83669
- Type:
- Single Family
- Sq.Ft.:
- 2,382
- Status:
- Active
- Beds:
- 3
- Lot size:
- 0.15 Acres
- Year built:
- 2024
- Baths:
- 3.00
- MLS#:
- 98930261
- Subdivision:
- Sellwood
ADDITIONAL INFORMATION
Introducing Sellwood in Star! The Hemlock is a luxury home of comfort! This one level is the home to show off to friends and family with the 9' ceilings that really give the entryway an aw dropping response. Flex room that can converted a home Office with Private patio to make working from home comfortable, bright and open kitchen and dining the flows right into the great room, huge walk-in pantry that can be converted to a morning kitchen, tucked away primary oasis with a full tile glass shower and free standing bath tub, and much more!! Photos and tour are of a similar home. This home is HERS and Energy Star rated with annual energy savings! PRELIMINARY PHOTO. COLORS SUBJECT TO CHANGE. UPDATED EXTERIOR PHOTO COMING SOON.
$962,088
7053 Campolina Way Star, ID 83669
- Type:
- Single Family
- Sq.Ft.:
- 3,074
- Status:
- Active
- Beds:
- 4
- Lot size:
- 0.21 Acres
- Year built:
- 2024
- Baths:
- 4.00
- MLS#:
- 98930232
- Subdivision:
- River Park Estates
ADDITIONAL INFORMATION
This must-see home on a cul-de-sac lot boasts countless room expansions and luxurious upgrades! Upon entry, you’re welcomed by dramatic ceilings in the massive great room, framed by windows circling the back of the home. The open floorplan flows seamlessly from room to room, with standout features like the upgraded fireplace creating an unforgettable ambiance. The gourmet kitchen blends functionality and beauty, featuring a large center island, handsome cabinetry, and sleek high-end appliances. Tucked away for privacy, the corner primary suite includes an oversized walk-in closet and freestanding tub—perfect for rest and relaxation. Upstairs, bonus spaces like a flexible loft and a charming reading nook complete this gem. Coming soon, the River Park Estates Clubhouse will be at the heart of the community, offering pickleball, swimming, lounge areas, and more—all with a stunning modern aesthetic. Home is under construction with a February 2025 completion. Contact the listing agent for tours. Photos similar
$675,995
2344 N Leatherwood Pl Star, ID 83669
- Type:
- Single Family
- Sq.Ft.:
- 2,169
- Status:
- Active
- Beds:
- 2
- Lot size:
- 0.14 Acres
- Year built:
- 2024
- Baths:
- 3.00
- MLS#:
- 98930060
- Subdivision:
- Milestone Ranch
ADDITIONAL INFORMATION
The Ellory seamlessly blends charm and elegance within a beautifully designed floor plan. An extended foyer hallway flows past a spacious flex room, revealing the expansive great room and a gorgeous covered patio. A bright casual dining area can be found adjacent to the well-appointed kitchen that offers an oversized center island with breakfast bar, plenty of counter and cabinet space, a convenient butlers pantry with sink, and a sizable walk-in pantry. The superb primary bedroom suite is defined by a stunning walk-in closet and a spa-like primary bath with dual-sink vanity, a large luxe shower with seat, and a private water closet. The secondary bedroom is secluded off the foyer and features a roomy closet as well as a private bath. Easily accessible laundry, an everyday entry, a powder room, and ample additional storage are additional features of the Ellory. Discover the Regency difference at this premier new home community for 55+ active adults. Home is under construction. Photos are similar. BTVAI
$569,995
8706 W Chamblee St Star, ID 83669
- Type:
- Single Family
- Sq.Ft.:
- 1,815
- Status:
- Active
- Beds:
- 2
- Lot size:
- 0.11 Acres
- Year built:
- 2024
- Baths:
- 2.00
- MLS#:
- 98930055
- Subdivision:
- Milestone Ranch
ADDITIONAL INFORMATION
"The Cecil." Discover the Regency difference at this premier new home community for 55+ active adults. Defined by its modern architecture and a desirable open-concept floor plan, the Cecil is the epitome of luxury. An inviting foyer reveals a gorgeous great room and casual dining area that presents views of the rear covered patio. Complementing the expertly designed kitchen is a large center island with breakfast bar, plenty of counter and cabinet space, and a sizable walk-in pantry. The serene primary bedroom suite is secluded off the great room and is enhanced by a generous walk-in closet and a spa-like primary bath with dual-sink vanity, a large luxe shower with seat, and a private water closet. Off the foyer, the sizable secondary bedroom features a roomy closet and a shared hall bath. Additionally featured in the Cecil is easily accessible laundry, an everyday entry, and plenty of additional storage. Home is nearly complete and photos are similar. BTVAI
$669,995
2302 N Leatherwood Pl Star, ID 83669
- Type:
- Single Family
- Sq.Ft.:
- 2,025
- Status:
- Active
- Beds:
- 2
- Lot size:
- 0.14 Acres
- Year built:
- 2024
- Baths:
- 3.00
- MLS#:
- 98930032
- Subdivision:
- Milestone Ranch
ADDITIONAL INFORMATION
"The Eva" A charming foyer hallway opens onto the marvelous great room that features views of a spacious covered patio. Overlooking a casual dining area, the kitchen is expertly crafted, highlighted by a large center island with breakfast bar, plenty of counter and cabinet space, and a roomy walk-in pantry. Off the great room, the beautiful primary bedroom suite is enhanced by a generous walk-in closet and a luxurious primary bath with dual-sink vanity, a large shower with seat, linen storage, and a private water closet. Adjacent to a versatile flex room, the secondary bedroom features an ample closet and a private bath. Additional highlights include cozy fireplace, easily accessible laundry, a powder room, an everyday entry, and additional storage throughout. Discover the Regency difference at this premier new home community for 55+ active adults. 3 car garage. Home is under construction. Photos are similar. BTVAI
- Type:
- Townhouse
- Sq.Ft.:
- 1,833
- Status:
- Active
- Beds:
- 2
- Lot size:
- 0.11 Acres
- Year built:
- 2024
- Baths:
- 2.00
- MLS#:
- 98930031
- Subdivision:
- Milestone Ranch
ADDITIONAL INFORMATION
"The Benjamin" An open concept foyer and flex room flow into the charming great room, offering views of the large covered patio beyond. Overlooking a casual dining area, the well-equipped kitchen is a chef's dream, complemented by a large center island with breakfast bar, plenty of counter and cabinet space, and a roomy walk-in pantry. Enhancing the impressive primary bedroom suite is an expansive walk-in closet and a lovely primary bath with dual-sink vanity, a large luxe shower with seat, and a private water closet. Located at the front of the home is an additional secondary bedroom and shared hall bath. 2 car garage. Discover the Regency difference at this premier new home community for 55+ active adults. BTVAI
$470,995
2158 N Milestone Way Star, ID 83669
- Type:
- Townhouse
- Sq.Ft.:
- 1,741
- Status:
- Active
- Beds:
- 2
- Lot size:
- 0.1 Acres
- Year built:
- 2024
- Baths:
- 2.00
- MLS#:
- 98930030
- Subdivision:
- Milestone Ranch
ADDITIONAL INFORMATION
The Rhett instantly impresses with exquisite features and luxury appointments within a desirable open-concept floor plan. An expansive great room and casual dining area are flooded with natural light and overlook an extended covered patio that provides plenty of space for entertaining and relaxing. The well-designed kitchen is complemented by a large center island with breakfast bar, plenty of counter and cabinet space, a roomy workspace, and a roomy walk-in pantry. The alluring primary bedroom suite is secluded off the great room, enhanced by a generous walk-in closet and a charming primary bath with dual-sink vanity, a large luxe shower with seat, and a private water closet. Off the foyer, the secondary bedroom features an ample closet and a shared hall bath. Additional highlights include easily accessible laundry, a versatile workspace off the everyday entry, and additional storage throughout. BTVAI
$645,000
11957 W Endsley St Star, ID 83669
- Type:
- Single Family
- Sq.Ft.:
- 2,201
- Status:
- Active
- Beds:
- 3
- Lot size:
- 0.18 Acres
- Year built:
- 2021
- Baths:
- 3.00
- MLS#:
- 98929858
- Subdivision:
- Endsley Court
ADDITIONAL INFORMATION
AMAZING 4 car garage! 37 ft boat/RV garage does not disappoint, fully insulated, epoxy floor, upgraded LED lighting, overhead storage racks, 220 outlet, wifi sprinkler control, plenty of space for toys & home gym/office or storage Like new single level home in the heart of Star. Enjoy the open concept living space, beautiful kitchen with quartz countertops, full tile backsplash, large island, stainless steel appliances & a spacious pantry. The dining area includes a built in table, cozy seating area & gas fireplace. The owners suite is appointed with dual vanities, quartz counters, tile floor with large tiled shower & spacious walk in closet. The secondary bedrooms have private adjoining bathroom with tile flooring, dual vanities & quartz countertop. Relax on the extended covered back patio with low maintenance yard. Many upgrades will be found in this home that you won't find in new construction. Quick access to shopping, restaurants, parks, foothills & the Star River Walk.
$675,000
11301 W Helenium Dr Star, ID 83669
- Type:
- Single Family
- Sq.Ft.:
- 2,517
- Status:
- Active
- Beds:
- 4
- Lot size:
- 0.16 Acres
- Year built:
- 2023
- Baths:
- 3.00
- MLS#:
- 98929887
- Subdivision:
- Hope Springs
ADDITIONAL INFORMATION
Welcome to 11301 Helenium, where elegance meets thoughtful design in the Oak Park by Tresidio Homes! This exceptional residence offers a luxurious master suite with dual vanities, a soaking tub, a spacious tiled walk-in shower, and a closet connecting directly to the laundry room. The chef’s kitchen features quartz countertops, a large island, built-in appliances, and a pantry with an appliance shelf and power. The versatile bonus room provides ample space for entertainment or relaxation, while the wide, deep tandem garage ensures room for all your toys. Nestled in a vibrant community with a lavish pool, serene garden, and dog park. Nearby enjoy Freedom Park, the Riverwalk, and River Birch Golf Course, or savor local flavors at nearby Sol Invictus Vineyard and 3 Horse Ranch Vineyards. Star blends small-town ambiance with modern amenities, making it the perfect place to call home. Schedule your tour today and experience it all!
- Type:
- Single Family
- Sq.Ft.:
- 2,440
- Status:
- Active
- Beds:
- 4
- Lot size:
- 0.25 Acres
- Year built:
- 2014
- Baths:
- 3.00
- MLS#:
- 98929897
- Subdivision:
- The Reserve at Pinewood Lakes
ADDITIONAL INFORMATION
Don’t miss this stunning home in The Reserve at Pinewood Lakes! Here are the Top 10 reasons you’ll love it: 1) Custom-built and meticulously maintained inside and out. 2) Gourmet kitchen with a huge island, pantry, and high-end appliances—perfect for entertaining. 3) Main floor primary suite with a spacious walk-in closet, dual vanities, soaking tub, and walk-in shower. 4) Prime location in a gated cul-de-sac with HOA-designated RV parking. 5) Community pool plus lakes and ponds ideal for fishing and paddleboarding. 6) No back neighbors and a year-round canal/creek just outside your fully fenced yard. 7) Huge bonus room—great for game nights, relaxing, or family movies. 8) South-facing home offers easy snow shoveling, summer shade, and abundant natural light. 9) Built-in garage cabinets in the spacious 3 car garage. 10) And...a laundry chute! Whether you are enjoying a cup of coffee on the patio or walking your dog around the lake...this home has it all! Ask agent for inspection report.
$674,995
8617 W Pond Pine St Star, ID 83669
- Type:
- Single Family
- Sq.Ft.:
- 2,473
- Status:
- Active
- Beds:
- 3
- Lot size:
- 0.21 Acres
- Year built:
- 2024
- Baths:
- 3.00
- MLS#:
- 98929699
- Subdivision:
- Heirloom Ridge
ADDITIONAL INFORMATION
"The Avalyn" The perfect combination of elegance and practicality. With a spacious foyer leading into an open-concept great room, this floorplan is both inviting and functional and boasts 10 foot ceilings A large kitchen with island, stainless steel wall oven and gorgeous quartz countertops makes entertaining easy, while a walk-in pantry provides ample storage space for all your cooking needs. An adjacent casual dining area opens onto a covered patio that extends your living outdoors throughout the year. Additionally, the primary suite boasts dual sinks in its luxurious bath, along with walk-in closet, tile shower and soaker tub. Two generous secondary bedrooms and versatile flex room in the front of the home. Front and rear landscape included. Split 3 car garage. Home is under construction. Photos similar. BTVAI.
$719,995
8538 W Pond Pine St Star, ID 83669
- Type:
- Single Family
- Sq.Ft.:
- 2,667
- Status:
- Active
- Beds:
- 4
- Lot size:
- 0.22 Acres
- Year built:
- 2024
- Baths:
- 3.00
- MLS#:
- 98929694
- Subdivision:
- Heirloom Ridge
ADDITIONAL INFORMATION
"The Forest." Stunning single story home presents with a charming front porch. Inside the foyer, an impressive great room warmly welcomes guests and offers easy access to the casual dining area and kitchen with a center island - perfect for entertaining. Additionally, the home features a flex room adjacent to the main living spaces, ideal for versatile use as a game area or intimate formal dining space. Highlighting community spaces of the home is a covered patio accessed from the casual dining via beautiful sliding glass doors that provide plenty of natural light. Primary bedroom suite includes a luxurious en-suite bath featuring private water closet, separate soaking tub, dual vanities, and a tile surround shower with semi-frameless enclosure. Front and rear landscape included. 4 car garage. Home is under construction and photos are similar. BTVAI
- Type:
- Single Family
- Sq.Ft.:
- 2,243
- Status:
- Active
- Beds:
- 3
- Lot size:
- 0.22 Acres
- Year built:
- 2024
- Baths:
- 3.00
- MLS#:
- 98929693
- Subdivision:
- Heirloom Ridge
ADDITIONAL INFORMATION
Welcome to the Bramley with a welcoming foyer that leads to a large great room, with stunning views of the outdoors and access to an expansive covered patio creating a perfect space for indoor-outdoor entertaining. A well-equipped kitchen with island has direct access to the casual dining area boasting ample windows that provide natural light throughout. Two additional bedrooms share a hall bath. Completing the primary suite is a spa-like private bath with dual sink vanity, tile surround shower, separate soaking tub, and spacious walk-in closet. Convenient powder room off the foyer and workspace near the primary suite. 3 car garage. Front and rear landscape included. Home is under construction and photos similar. BTVAI
$925,995
9796 W Nicasio Dr Star, ID 83669
- Type:
- Single Family
- Sq.Ft.:
- 3,765
- Status:
- Active
- Beds:
- 5
- Lot size:
- 0.23 Acres
- Year built:
- 2024
- Baths:
- 5.00
- MLS#:
- 98929690
- Subdivision:
- Cresta Del Sol
ADDITIONAL INFORMATION
"The Welstead" An airy two-story foyer immediately opens onto a bright great room and casual dining area that overlook the large covered patio. Defined by an oversized center island with breakfast bar, well-appointed kitchen with plenty of counter and cabinet space, and a walk-in pantry. Secluded on the second floor, an elegant tray ceiling highlights the beautiful primary bedroom suite that offers dual walk-in closets and a lovely primary bath with dual vanities, a large soaking tub, luxe shower with seat, and a private water closet. Three secondary bedrooms, two sharing a bath with a separate dual-sink vanity area while one shares a hall bath, feature roomy closets and are central to a spacious loft and convenient laundry. Additionally a guest room and full bath located off the great room, a spacious office off the foyer and powder room. 3 car garage. Home is under construction. Photos similar. BTVAI
$549,995
8955 W Snow Wolf Dr Star, ID 83669
- Type:
- Single Family
- Sq.Ft.:
- 1,857
- Status:
- Active
- Beds:
- 3
- Lot size:
- 0.15 Acres
- Year built:
- 2024
- Baths:
- 2.00
- MLS#:
- 98929570
- Subdivision:
- Heirloom Ridge
ADDITIONAL INFORMATION
The Connor home design is the epitome of luxury living, featuring an open floor plan that maximizes space and functionality. As soon as one enters through the foyer, they are greeted with a great room that impresses beyond measure. Adjacent to this is an exquisite casual dining area and kitchen equipped with a large island perfect for preparing gourmet meals. A walk-in pantry provides ample storage for all your cooking needs while the everyday entry ensures convenience in every aspect of life. This single family home boasts a primary suite complete with dual sink vanity, luxurious shower, walk-in closet ensuring privacy from other rooms in the house. There is also outdoor living space where owners can enjoy sunsets or entertain guests on the covered patio. 3 car tandem garage. Front and rear landscape included. Home is under construction and photos are similar. BTVAI
$639,995
8882 W Snow Wolf Dr Star, ID 83669
- Type:
- Single Family
- Sq.Ft.:
- 2,551
- Status:
- Active
- Beds:
- 4
- Lot size:
- 0.16 Acres
- Year built:
- 2024
- Baths:
- 4.00
- MLS#:
- 98929579
- Subdivision:
- Heirloom Ridge
ADDITIONAL INFORMATION
Elegantly designed and exceptionally functional, the Rachel is a single family home perfect for those seeking space and style. Upon entering the two-story foyer with its stunning curved staircase, guests will be greeted by the spacious great room. Adjacent to this impressive living space, the well-appointed kitchen features a large center island with breakfast bar seating, sizable walk-in pantry, and overlooks an appealing covered rear patio, as well as an adjacent casual dining area. Complementing the primary bedroom suite’s generously sized walk-in closet is a spa-like primary bath enhanced by dual-sink vanity, luxe glass enclosed shower, separate soaking tub, along with private water closet and linen storage. Upper level anchored by versatile loft area and 3 secondary bedrooms perfect for multi-generation entertaining possibilities. 3 car garage. Front and rear landscape included. Home is under construction. Photos similar. BTVAI
$519,995
8937 W Snow Wolf Dr Star, ID 83669
- Type:
- Single Family
- Sq.Ft.:
- 1,558
- Status:
- Active
- Beds:
- 3
- Lot size:
- 0.15 Acres
- Year built:
- 2024
- Baths:
- 2.00
- MLS#:
- 98929582
- Subdivision:
- Heirloom Ridge
ADDITIONAL INFORMATION
Welcome to the Aris home design, a modern and inviting residence that offers comfortable living spaces and thoughtful amenities. Step through the foyer into the spacious great room, perfect for gathering with family and friends. Adjacent is a casual dining area, ideal for enjoying meals together or hosting small gatherings. With a convenient everyday entry from the garage, coming home has never been easier. Retreat to the primary suite which boasts a private bathroom with dual sinks and a separate water closet for added privacy. You'll also find a generous walk-in closet providing ample storage space. Additionally, this home features two more bedrooms, another full bathroom, and a dedicated laundry room. Front and rear landscape included. Home is under construction and photos are similar. BTVAI
- Type:
- Single Family
- Sq.Ft.:
- 2,348
- Status:
- Active
- Beds:
- 4
- Lot size:
- 0.16 Acres
- Year built:
- 2024
- Baths:
- 3.00
- MLS#:
- 98929545
- Subdivision:
- Cresta Del Sol
ADDITIONAL INFORMATION
"The Paisley" Upon entering the two-story foyer, guests are greeted by a spacious great room with adjoining casual dining area and chef-inspired kitchen complete with island seating, walk-in pantry, and plenty of counter space. A private bedroom with a hall bath can be found on the main floor, perfect for guests or live in family. Upstairs, the luxurious primary suite offers the ultimate escape with its spa-like bath featuring dual-sink vanity, shower with tiled walls, and separate soaking tub. 2 additional bedrooms, hall bath, loft and laundry also upstairs. 3 car garage. Front and rear landscape included. Home is under construction. Photos similar. BTVAI
- Type:
- Single Family
- Sq.Ft.:
- 1,800
- Status:
- Active
- Beds:
- 3
- Lot size:
- 0.13 Acres
- Baths:
- 2.00
- MLS#:
- 98929440
- Subdivision:
- Trident Ridge
ADDITIONAL INFORMATION
At 1800 square feet, the Orchard is an efficiently-designed, mid-sized single level home offering both space and comfort. The open kitchen is a chef’s dream, with counter space galore, plenty of cupboard storage and a breakfast bar. The expansive living room and adjoining dining area complete this eating and entertainment space, with the added appeal of an optional desk or beverage center. The spacious and private master suite boasts a dual vanity bathroom, separate shower and an enormous closet.
$1,320,086
7071 Campolina Way Star, ID 83669
- Type:
- Single Family
- Sq.Ft.:
- 4,308
- Status:
- Active
- Beds:
- 4
- Lot size:
- 0.27 Acres
- Year built:
- 2024
- Baths:
- 4.00
- MLS#:
- 98929338
- Subdivision:
- River Park Estates
ADDITIONAL INFORMATION
This luxurious, recreation-ready home is nestled at the end of a cul-de-sac, just steps from the Boise River. Outfitted with RV garage and shop, the two-story open floor plan starts through the covered porch and leads you into the great room, complete with a cozy fireplace and massive windows that invite you to enjoy the extended covered patio. The chef’s kitchen enjoys a functional layout designed in a sleek aesthetic that’s perfect for entertaining, including tall cabinets, buffet bar & wraparound butler’s pantry. The primary suite is an oasis, featuring a sunlit lounge, enormous walk-in closet, and multi-glass slider leading to a covered balcony. Coming soon, the River Park Estates Clubhouse will be at the heart of the community, offering endless opportunities for activity and relaxation. Enjoy pickleball, swimming, lounge areas, and more, all presented in a beautiful modern aesthetic. Home is under construction with a February 2025 completion. Contact listing agent for tours. Photos similar
$529,995
8572 W Lilburn St Star, ID 83669
- Type:
- Townhouse
- Sq.Ft.:
- 1,836
- Status:
- Active
- Beds:
- 2
- Lot size:
- 0.1 Acres
- Year built:
- 2023
- Baths:
- 2.00
- MLS#:
- 98929141
- Subdivision:
- Milestone Ranch
ADDITIONAL INFORMATION
"The Benjamin" This former model home offers an open concept foyer and office space flow into the charming great room, offering views of the large covered patio beyond. Overlooking a casual dining area, the well-equipped kitchen is a chef's dream, complemented by a large center island with breakfast bar, plenty of counter and cabinet space, and a roomy walk-in pantry. Enhancing the impressive primary bedroom suite is an expansive walk-in closet and a lovely primary bathroom with dual-sink vanity, a large luxe shower with seat, and a private water closet. Located at the front of the home is an additional secondary bedroom and shared hall bath. 2 car garage. Discover the Regency difference at this premier new home community for 55+ active adults. Home is move in ready. All furniture and appliances are included in sale. BTVAI

The data relating to real estate for sale on this website comes in part from the Internet Data Exchange program of the Intermountain MLS system. Real estate listings held by brokerage firms other than this broker are marked with the IDX icon. This information is provided exclusively for consumers’ personal, non-commercial use, that it may not be used for any purpose other than to identify prospective properties consumers may be interested in purchasing. 2025 Copyright Intermountain MLS. All rights reserved.
Star Real Estate
The median home value in Star, ID is $568,600. This is higher than the county median home value of $493,100. The national median home value is $338,100. The average price of homes sold in Star, ID is $568,600. Approximately 82.64% of Star homes are owned, compared to 15.39% rented, while 1.97% are vacant. Star real estate listings include condos, townhomes, and single family homes for sale. Commercial properties are also available. If you see a property you’re interested in, contact a Star real estate agent to arrange a tour today!
Star, Idaho 83669 has a population of 10,929. Star 83669 is more family-centric than the surrounding county with 37.52% of the households containing married families with children. The county average for households married with children is 34.11%.
The median household income in Star, Idaho 83669 is $75,120. The median household income for the surrounding county is $75,115 compared to the national median of $69,021. The median age of people living in Star 83669 is 39.9 years.
Star Weather
The average high temperature in July is 92 degrees, with an average low temperature in January of 22.6 degrees. The average rainfall is approximately 11.9 inches per year, with 9.5 inches of snow per year.






