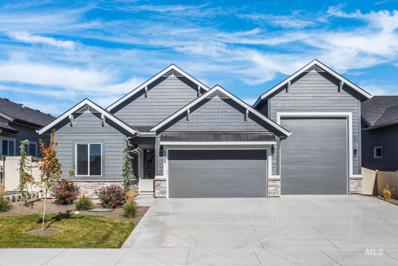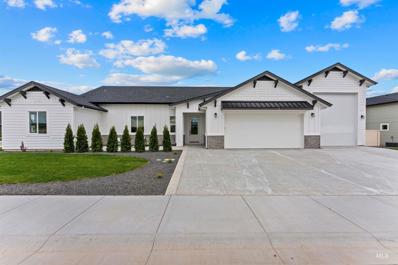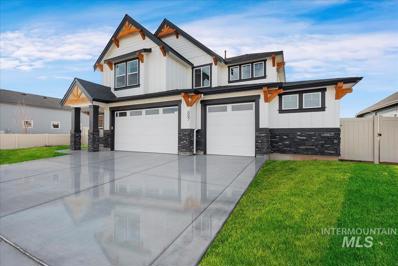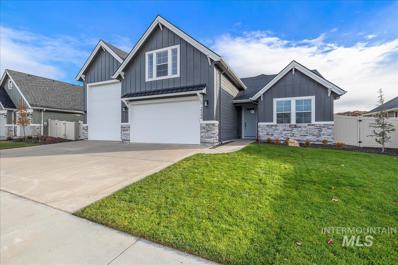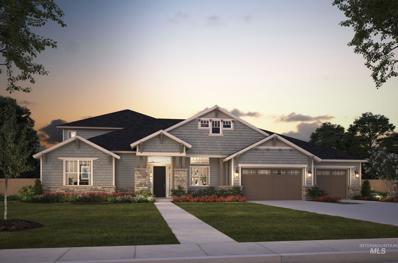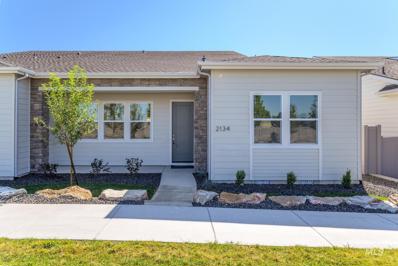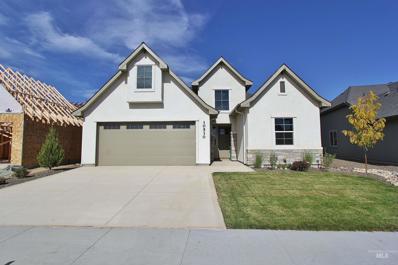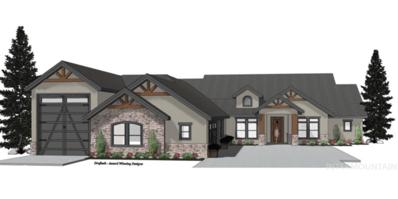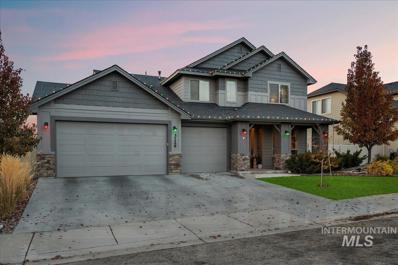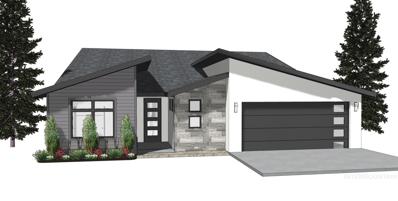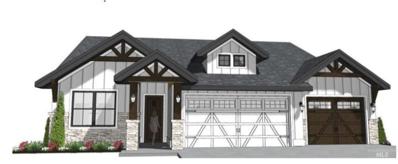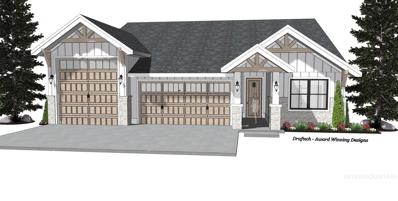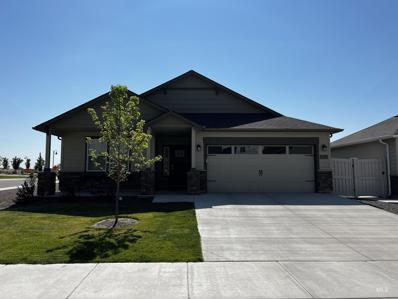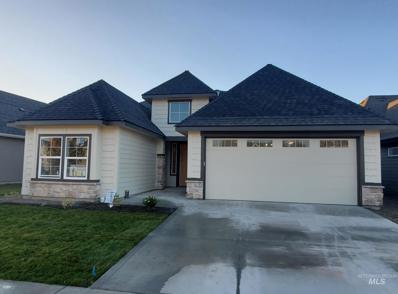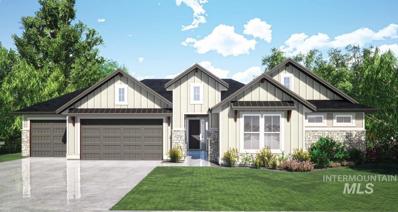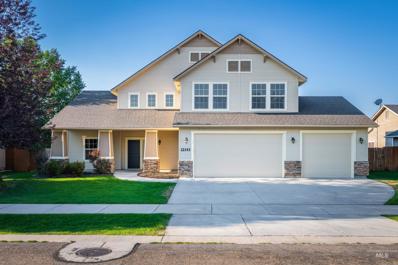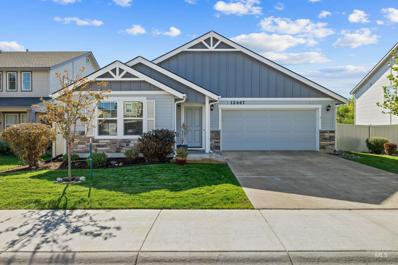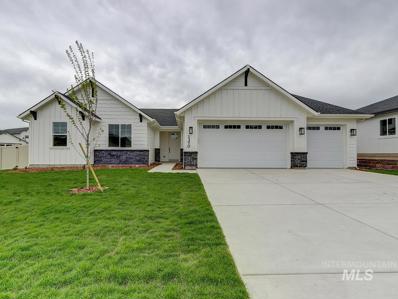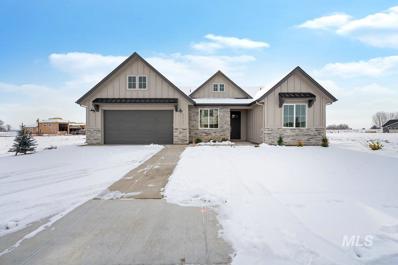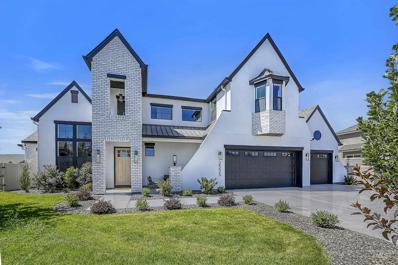Star ID Homes for Sale
- Type:
- Single Family
- Sq.Ft.:
- 2,001
- Status:
- Active
- Beds:
- 3
- Lot size:
- 0.17 Acres
- Year built:
- 2024
- Baths:
- 2.00
- MLS#:
- 98911315
- Subdivision:
- Sunfield Estates
ADDITIONAL INFORMATION
New improved price!! Discover luxury living with RTL Homes' latest new construction build, featuring custom designs and premium finishes. This property boasts a unique feature that sets it apart – a spacious 45' RV bay, perfect for storing all your toys. Whether you have an RV, boat, or other recreational vehicles, this impressive space ensures you have room for everything. The open-concept living space flows seamlessly into a chef's kitchen, perfect for both everyday living and entertaining. Abundant natural light, and thoughtful details create an inviting and elegant ambiance. Don't miss the opportunity to own this exquisite home in one of Star's most sought-after communities. Builder is offering a Rate Buy-Down incentive with preferred lender.
$789,995
3740 N San Carlos Way Star, ID 83669
- Type:
- Single Family
- Sq.Ft.:
- 3,185
- Status:
- Active
- Beds:
- 4
- Lot size:
- 0.2 Acres
- Year built:
- 2024
- Baths:
- 4.00
- MLS#:
- 98910932
- Subdivision:
- Cresta Del Sol
ADDITIONAL INFORMATION
Step into the Wasatch, a two-story home design offering an impressive blend of functionality and elegance. A welcoming foyer flows to the striking two-story great room adjacent to the kitchen with multi-panel door to the covered patio, creating a seamless flow for gatherings and family time. The primary bedroom suite on the main level is a sanctuary featuring dual vanities, a luxurious shower, free standing tub and two walk-in closets. Additionally, the main level offers a convenient half bath, laundry room, and a versatile flex room. Upstairs, a cozy loft area is central to two secondary bedrooms that share a bath and feature walk-in closets as well as a third bedroom set adjacent to a shared hall bath, providing ample space for family members or guests. The Wasatch also features an everyday entry leading to a two-car garage, while a separate one-car garage provides additional parking and storage. Front and rear landscape included. Home is under construction. Photos similar. BTVAI
$799,995
3752 N San Carlos Way Star, ID 83669
- Type:
- Single Family
- Sq.Ft.:
- 3,265
- Status:
- Active
- Beds:
- 4
- Lot size:
- 0.23 Acres
- Year built:
- 2024
- Baths:
- 4.00
- MLS#:
- 98910910
- Subdivision:
- Cresta Del Sol
ADDITIONAL INFORMATION
"The Belshire". This incredible home features an open floorplan flowing from the entry through the great room and kitchen. Gorgeous kitchen features large island with breakfast bar and tons of cabinet space, quartz countertops, and overlooks a large casual dining space with a sliding door to the covered patio. Lavish primary suite with dual vanities, separate soaker tub and tile shower and large walk in closet with private door to the laundry room. 3 car garage. Large secondary bedrooms, one with its own bath, formal dining and a convenient work space round out this amazing home. Front and rear landscape are included. BTVAI
$859,995
9904 W Nicasio Dr Star, ID 83669
- Type:
- Single Family
- Sq.Ft.:
- 3,589
- Status:
- Active
- Beds:
- 4
- Lot size:
- 0.27 Acres
- Year built:
- 2024
- Baths:
- 4.00
- MLS#:
- 98910241
- Subdivision:
- Cresta Del Sol
ADDITIONAL INFORMATION
The Templeton blends luxury with comfort in a desirable open-concept floorplan. An intimate foyer seamlessly flows past a bright flex room and into the expansive great room with tray ceiling and cozy fireplace, central to the dining room and oversize covered patio. Adjacent to a casual dining area, the kitchen is well-appointed with a large center island with breakfast bar, plenty of counter and cabinet space, and walk-in pantry. A tray ceiling enhances the primary bedroom suite that offers a generous walk-in closet and a superb primary bath with dual vanities, a large soaking tub, and luxe shower with seat. Two of the secondary bedrooms, one with a walk-in closet, share a bath with dual-sink vanity area, while the other bedroom has a private bath and ample closet space. A useful workspace can be found off the kitchen. The large quarter acre lot is close to the pool and front and rear landscape is included. Split 3 car garage. Home is to be built. Don't miss out on this gorgeous home. BTVAI
$740,000
9943 W Sunberry Ct Star, ID 83669
- Type:
- Single Family
- Sq.Ft.:
- 2,228
- Status:
- Active
- Beds:
- 4
- Lot size:
- 0.19 Acres
- Year built:
- 2024
- Baths:
- 3.00
- MLS#:
- 98907333
- Subdivision:
- Sunfield Estates
ADDITIONAL INFORMATION
Welcome to your dream home in Star, Idaho! This stunning single-level residence is crafted by RTL Homes! Boasting meticulous attention to detail, this new construction offers unparalleled features including engineered hardwood flooring, top-of-the-line Bosch appliances, and custom cabinetry throughout. The kitchen is a chef's paradise with quartz countertops and ample space. Your RV bay provides convenient storage for all your recreational vehicles, ensuring you're always ready for adventure. Meanwhile, the fully fenced yard offers privacy and peace of mind, with zero maintenance required. With three bedrooms, two and a half baths, and an office, this home provides ample space for both living and working. Enjoy breathtaking sunset views from your front patio, creating the perfect backdrop for outdoor entertaining or simply unwinding after a long day. Situated near the River Birch Golf Course. Builder is offering a Rate Buy-Down incentive with preferred-lender!!
$1,050,000
9033 W Reynold Creek Star, ID 83669
- Type:
- Single Family
- Sq.Ft.:
- 3,620
- Status:
- Active
- Beds:
- 5
- Lot size:
- 0.34 Acres
- Year built:
- 2024
- Baths:
- 4.00
- MLS#:
- 98907081
- Subdivision:
- Iron Mountain Estates
ADDITIONAL INFORMATION
Venta Homes presents the Armstrong. The enormous great room is the heart of this home with a stunning fireplace flanked with built-ins as the focal point. The kitchen is a show stopper with Wolf Sub Zero appliances, double ovens, a gas range, custom soft close cabinets that are ceiling height and expansive counter space. A private main level master has a gorgeous ensuite with soaker tub, tiled walk-in shower & split vanities. Upstairs has a huge bonus room and 4 large secondary bedrooms, 2 of which are jack-n-jill design. Covered back patio is oversized and offers the perfect entertaining space with the .38 acre lot! Venta Homes include unique amenities like touch faucet, hardwood in the great room & under cabinet lighting in the kitchen. They also come fully fenced and landscaped. HERS rated & ready to impress! We JUST received permits back, so hurry and select all your finishes!
$834,900
2344 N Sugar Loop Ave Star, ID 83669
- Type:
- Single Family
- Sq.Ft.:
- 2,561
- Status:
- Active
- Beds:
- 3
- Lot size:
- 0.24 Acres
- Year built:
- 2024
- Baths:
- 3.00
- MLS#:
- 98906888
- Subdivision:
- Iron Mountain Estates
ADDITIONAL INFORMATION
JUST FINISHED and offering a large RV garage, bonus and den! Easy, single level living includes main level office + upstairs bonus room complete with full bathroom. The impressive garage is nearly 1100 Sq Ft with 40 ft RV Bay, 14 ft door, 16 ft ceilings, fully insulated with epoxy flooring. Luxe level finishes inside with professional series Wolf® appliances: 36" gas range, double ovens, microwave, + SubZero® fridge + Asko dishwasher. Classic white & warm wood tones throughout. Soaring vaulted great room, cathedral style ceiling windows with ceiling height fireplace as the stunning focal point. Split bedroom allows great privacy in the primary suite featuring an elegant free standing soaker tub, walk in tile shower, and separate vanities. Spacious lot is fully landscaped and offers covered patio.
$1,164,999
2941 N Staghaven Ave. Star, ID 83669
- Type:
- Single Family
- Sq.Ft.:
- 3,635
- Status:
- Active
- Beds:
- 4
- Lot size:
- 0.41 Acres
- Year built:
- 2024
- Baths:
- 5.00
- MLS#:
- 98904849
- Subdivision:
- Haven
ADDITIONAL INFORMATION
Residence 5 at Haven seamlessly blends sophisticated design with practical functionality. As you step into this two-story home, your attention is immediately captured by the expansive view that draws you straight through to the rear of the home. Here, you'll find a stunning 383-square-foot covered outdoor living area, perfect for entertaining and enjoying. The two multi-sliding doors create a fluid transition between indoor and outdoor living. This design not only maximizes natural light but also enhances the sense of openness and connectivity throughout the home. The thoughtful layout and premium finishes make this home a standout choice for those seeking a luxurious and comfortable lifestyle. With its blend of high-end features and thoughtful design, Residence 5 is more than just a home; it's a sanctuary of elegance. (Photo Similar)
$459,995
2134 N Milestone Way Star, ID 83669
- Type:
- Townhouse
- Sq.Ft.:
- 1,741
- Status:
- Active
- Beds:
- 2
- Lot size:
- 0.1 Acres
- Year built:
- 2024
- Baths:
- 2.00
- MLS#:
- 98901939
- Subdivision:
- Milestone Ranch
ADDITIONAL INFORMATION
The Rhett instantly impresses with exquisite features and luxury appointments within a desirable open-concept floor plan. An expansive great room and casual dining area are flooded with natural light and overlook an extended covered patio that provides plenty of space for entertaining and relaxing. The well-designed kitchen is complemented by a large center island with breakfast bar, plenty of counter and cabinet space, a roomy workspace, and a roomy walk-in pantry. The alluring primary bedroom suite is secluded off the great room, enhanced by a generous walk-in closet and a charming primary bath with dual-sink vanity, a large luxe shower with seat, and a private water closet. Off the foyer, the secondary bedroom features an ample closet and a shared hall bath. Additional highlights include easily accessible laundry, a versatile workspace off the everyday entry, and additional storage throughout. BTVAI
$424,995
2122 N Milestone Way Star, ID 83669
- Type:
- Townhouse
- Sq.Ft.:
- 1,741
- Status:
- Active
- Beds:
- 2
- Lot size:
- 0.1 Acres
- Year built:
- 2024
- Baths:
- 2.00
- MLS#:
- 98901935
- Subdivision:
- Milestone Ranch
ADDITIONAL INFORMATION
The Rhett instantly impresses with exquisite features and luxury appointments within a desirable open-concept floor plan. An expansive great room and casual dining area are flooded with natural light and overlook an extended covered patio that provides plenty of space for entertaining and relaxing. The well-designed kitchen is complemented by a large center island with breakfast bar, plenty of counter and cabinet space, a roomy workspace, and a roomy walk-in pantry. The alluring primary bedroom suite is secluded off the great room, enhanced by a generous walk-in closet and a charming primary bath with dual-sink vanity, a large luxe shower with seat, and a private water closet. Off the foyer, the secondary bedroom features an ample closet and a shared hall bath. Additional highlights include easily accessible laundry, a versatile workspace off the everyday entry, and additional storage throughout. BTVAI
$1,115,963
12275 W Red Clover St. Star, ID 83669
- Type:
- Single Family
- Sq.Ft.:
- 3,167
- Status:
- Active
- Beds:
- 3
- Lot size:
- 0.43 Acres
- Year built:
- 2024
- Baths:
- 5.00
- MLS#:
- 98896618
- Subdivision:
- Haven
ADDITIONAL INFORMATION
Residence 4 in Haven offers single-story living with its thoughtfully designed open-concept floorplan. The great room is where the kitchen and living areas flow together seamlessly, creating a spacious and welcoming environment perfect for both everyday living and entertaining. Large windows and abundant natural light make the room a true centerpiece. The 726 square-foot covered outdoor living area extends the living area outdoors. The multi-stack sliding doors enhance this connection with nature. The floorplan's intuitive flow ensures that every space is utilized to its fullest potential. Whether you’re enjoying a quiet evening at home or hosting, this residence provides a perfect blend of comfort, style, and functionality. (Photo Similar) Optional features: Double doors at front entry Butler’s Pantry with Dining Wine Room Catering Kitchen Bedroom 5 with Bath 5 Media Room Pocket Multi-Sliding Glass Doors Fireplace at Covered Outdoor Living
- Type:
- Single Family
- Sq.Ft.:
- 2,166
- Status:
- Active
- Beds:
- 3
- Lot size:
- 0.17 Acres
- Year built:
- 2022
- Baths:
- 2.50
- MLS#:
- 98866073
- Subdivision:
- Heron River
ADDITIONAL INFORMATION
$1,299,000
2905 N Costa Madera Ave Star, ID 83669
- Type:
- Single Family
- Sq.Ft.:
- 2,926
- Status:
- Active
- Beds:
- 3
- Lot size:
- 0.61 Acres
- Year built:
- 2022
- Baths:
- 3.50
- MLS#:
- 98864500
- Subdivision:
- Sunfield Estates
ADDITIONAL INFORMATION
- Type:
- Single Family
- Sq.Ft.:
- 2,469
- Status:
- Active
- Beds:
- 4
- Lot size:
- 0.2 Acres
- Year built:
- 2016
- Baths:
- 2.50
- MLS#:
- 98864119
- Subdivision:
- Roselands
ADDITIONAL INFORMATION
$585,000
3055 Sun City Star, ID 83669
- Type:
- Single Family
- Sq.Ft.:
- 2,201
- Status:
- Active
- Beds:
- 3
- Lot size:
- 0.15 Acres
- Year built:
- 2022
- Baths:
- 2.00
- MLS#:
- 98862289
- Subdivision:
- Sunfield Estates
ADDITIONAL INFORMATION
$585,000
3036 Sun City Star, ID 83669
- Type:
- Single Family
- Sq.Ft.:
- 2,031
- Status:
- Active
- Beds:
- 3
- Lot size:
- 0.15 Acres
- Year built:
- 2022
- Baths:
- 2.00
- MLS#:
- 98862288
- Subdivision:
- Sunfield Estates
ADDITIONAL INFORMATION
$599,900
3067 N Sun City Ave Star, ID 83669
- Type:
- Single Family
- Sq.Ft.:
- 2,007
- Status:
- Active
- Beds:
- 3
- Lot size:
- 0.16 Acres
- Year built:
- 2022
- Baths:
- 2.00
- MLS#:
- 98861746
- Subdivision:
- Sunfield Estates
ADDITIONAL INFORMATION
$474,990
10523 W Daylily Ave Star, ID 83669
- Type:
- Single Family
- Sq.Ft.:
- 1,800
- Status:
- Active
- Beds:
- 3
- Lot size:
- 0.13 Acres
- Year built:
- 2021
- Baths:
- 2.00
- MLS#:
- 98861698
- Subdivision:
- Trident Ridge
ADDITIONAL INFORMATION
- Type:
- Single Family
- Sq.Ft.:
- 2,027
- Status:
- Active
- Beds:
- 3
- Lot size:
- 0.13 Acres
- Year built:
- 2022
- Baths:
- 2.50
- MLS#:
- 98861582
- Subdivision:
- Heron River
ADDITIONAL INFORMATION
- Type:
- Single Family
- Sq.Ft.:
- 3,001
- Status:
- Active
- Beds:
- 3
- Lot size:
- 0.26 Acres
- Baths:
- 3.50
- MLS#:
- 98861096
- Subdivision:
- The Lakes At Pristine Springs
ADDITIONAL INFORMATION
- Type:
- Single Family
- Sq.Ft.:
- 2,541
- Status:
- Active
- Beds:
- 5
- Lot size:
- 0.18 Acres
- Year built:
- 2006
- Baths:
- 3.00
- MLS#:
- 98860597
- Subdivision:
- Saddlebrook
ADDITIONAL INFORMATION
- Type:
- Single Family
- Sq.Ft.:
- 1,888
- Status:
- Active
- Beds:
- 3
- Lot size:
- 0.14 Acres
- Year built:
- 2017
- Baths:
- 2.00
- MLS#:
- 98860318
- Subdivision:
- Alderbrook
ADDITIONAL INFORMATION
$671,000
9488 W Greytown Ct. Star, ID 83669
- Type:
- Single Family
- Sq.Ft.:
- 2,114
- Status:
- Active
- Beds:
- 3
- Lot size:
- 0.25 Acres
- Year built:
- 2022
- Baths:
- 2.00
- MLS#:
- 98859670
- Subdivision:
- Cresta Del Sol
ADDITIONAL INFORMATION
$586,900
9845 W Aviara St Star, ID 83669
- Type:
- Single Family
- Sq.Ft.:
- 2,098
- Status:
- Active
- Beds:
- 3
- Lot size:
- 0.17 Acres
- Year built:
- 2022
- Baths:
- 2.00
- MLS#:
- 98859384
- Subdivision:
- Sunfield Estates
ADDITIONAL INFORMATION
$899,900
2535 N Penrose Pl Star, ID 83669
- Type:
- Single Family
- Sq.Ft.:
- 3,064
- Status:
- Active
- Beds:
- 3
- Lot size:
- 0.25 Acres
- Year built:
- 2022
- Baths:
- 3.00
- MLS#:
- 98859370
- Subdivision:
- The Lakes At Pristine Springs
ADDITIONAL INFORMATION

The data relating to real estate for sale on this website comes in part from the Internet Data Exchange program of the Intermountain MLS system. Real estate listings held by brokerage firms other than this broker are marked with the IDX icon. This information is provided exclusively for consumers’ personal, non-commercial use, that it may not be used for any purpose other than to identify prospective properties consumers may be interested in purchasing. 2025 Copyright Intermountain MLS. All rights reserved.
Star Real Estate
The median home value in Star, ID is $568,600. This is higher than the county median home value of $493,100. The national median home value is $338,100. The average price of homes sold in Star, ID is $568,600. Approximately 82.64% of Star homes are owned, compared to 15.39% rented, while 1.97% are vacant. Star real estate listings include condos, townhomes, and single family homes for sale. Commercial properties are also available. If you see a property you’re interested in, contact a Star real estate agent to arrange a tour today!
Star, Idaho 83669 has a population of 10,929. Star 83669 is more family-centric than the surrounding county with 37.52% of the households containing married families with children. The county average for households married with children is 34.11%.
The median household income in Star, Idaho 83669 is $75,120. The median household income for the surrounding county is $75,115 compared to the national median of $69,021. The median age of people living in Star 83669 is 39.9 years.
Star Weather
The average high temperature in July is 92 degrees, with an average low temperature in January of 22.6 degrees. The average rainfall is approximately 11.9 inches per year, with 9.5 inches of snow per year.
