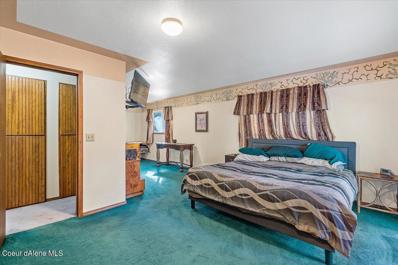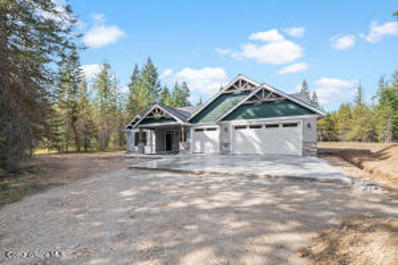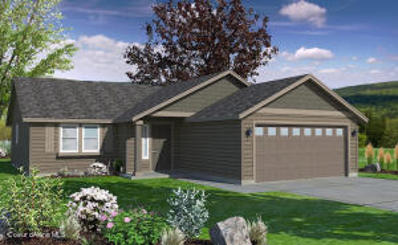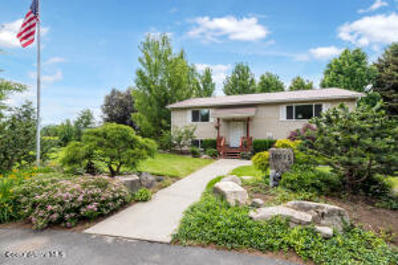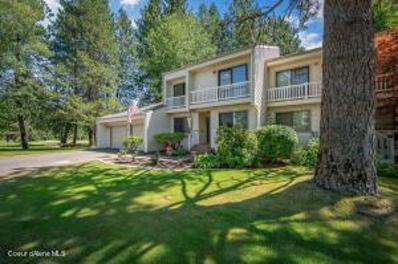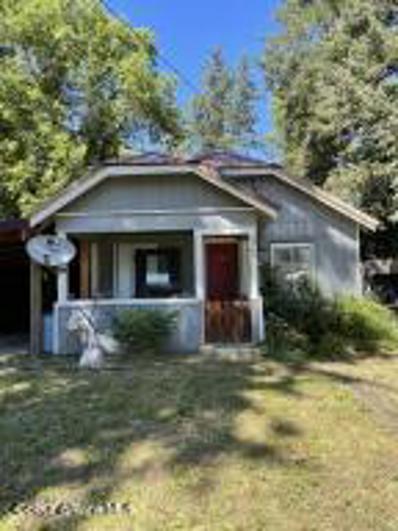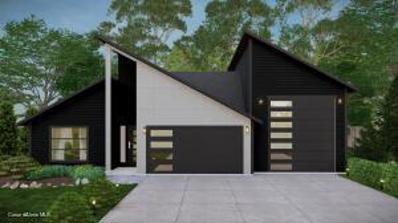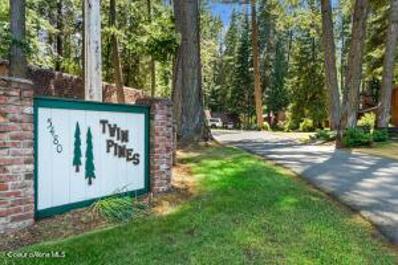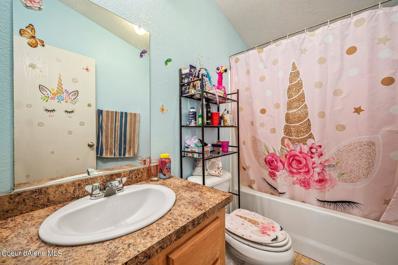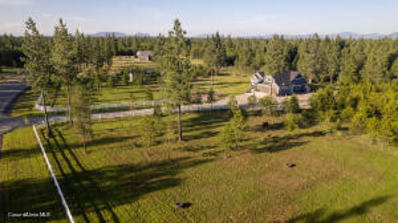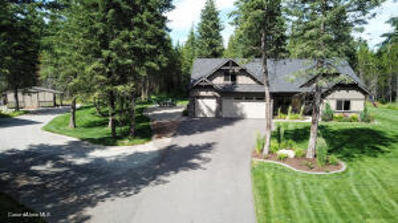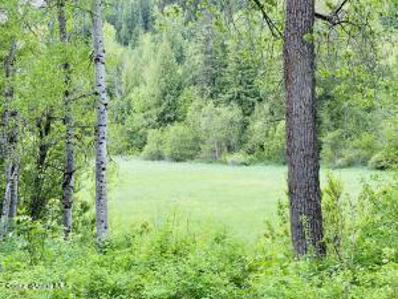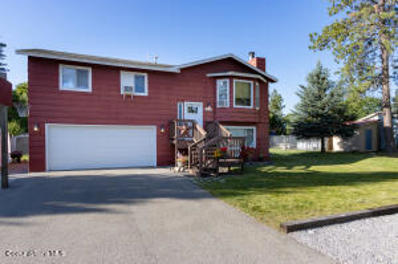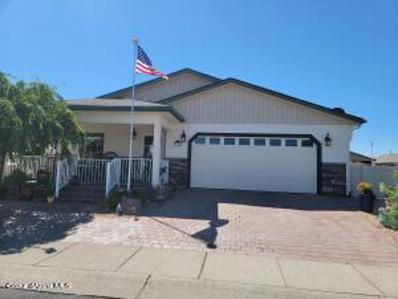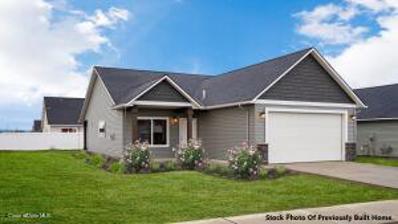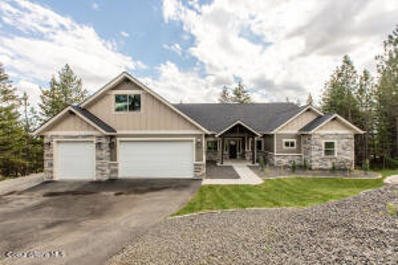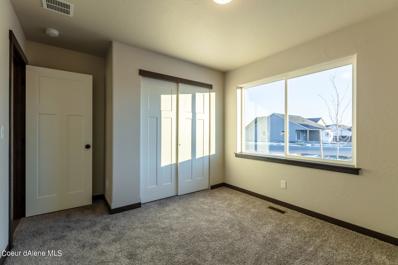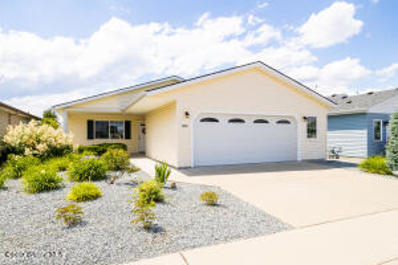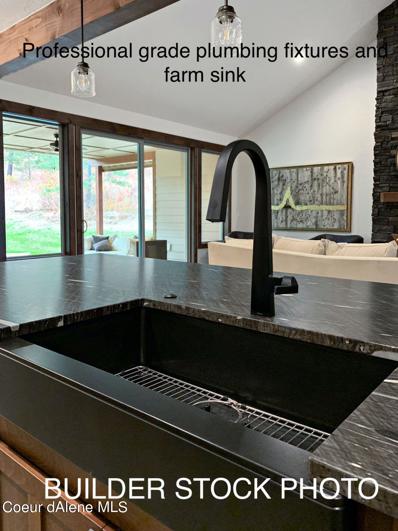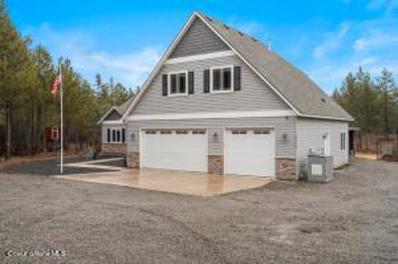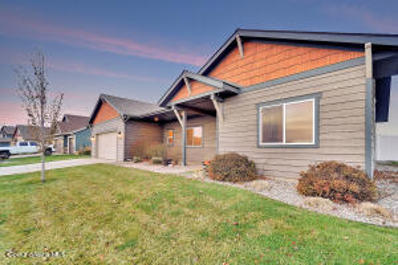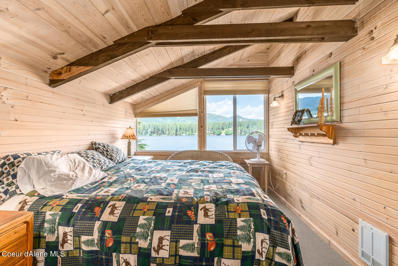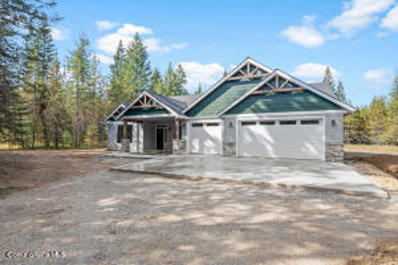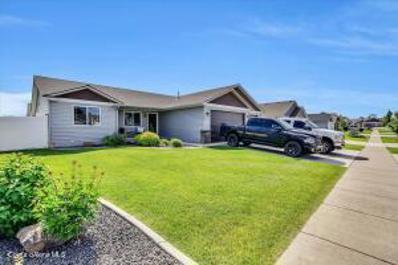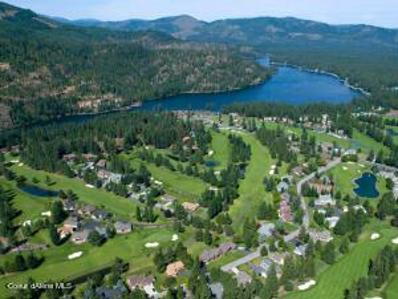Rathdrum ID Homes for Sale
- Type:
- Single Family
- Sq.Ft.:
- 3,462
- Status:
- Active
- Beds:
- 4
- Lot size:
- 5.55 Acres
- Year built:
- 1985
- Baths:
- 3.00
- MLS#:
- 22-8469
- Subdivision:
- N/A
ADDITIONAL INFORMATION
Private wooded 5.5-acre parcel with a great location and plenty ofwildlife! Home has 4 beds, 3 baths, large office/family room is being sold for the first time.This set up is great for multi-generational living with a full kitchen andliving area both upstairs and downstairs. Downstairs living area has 2bedrooms and 1 bathroom. Upstairs you will have 2 bedrooms and 2bathrooms. Home has handicap access with a ramp to upstairs. Enjoyyour coffee while watching the local wildlife on the full-length deck off the backof the home. The yard has 4 acres parked out with sprinkler system.This private setting is nicely hidden from the street view by beautifultrees.
$1,069,000
25299 N Werre Rd Rathdrum, ID 83858
- Type:
- Single Family
- Sq.Ft.:
- 2,250
- Status:
- Active
- Beds:
- 4
- Lot size:
- 5 Acres
- Year built:
- 2022
- Baths:
- 2.50
- MLS#:
- 22-8163
- Subdivision:
- Lakeland Meadows
ADDITIONAL INFORMATION
Amazing upgrades, a must see home to see the open spacious floor plan. Large covered front porch & back patio. Secluded and very private treed 5 acres in gated community, Lakeland Meadows. One level home with vaulted ceiling in great room, kitchen and master suite. Covered patio for year around entertaining. LVP flooring, knotty hickory cabinets, quartz countertops with custom quartzite island, all kitchen appliances included. 5 burner gas cook top and undercounter lighting. Walk in pantry. Large oversized master suite and walk-in closet, has free standing tub, glassed in tile shower, double sinks, quartz counter Formal dinning with built in cabinets & wine fridge. Stained knotty alder doors and trim, gas fireplace, tankless water heater, gas furnace with heat pump, very energy efficient. Great Lakeland school district. Walk or ride your bike to Twin Lake. Very private & secluded and fairly close in. Ready for move in. Price includes 30 x 30 Shop
- Type:
- Single Family
- Sq.Ft.:
- 1,148
- Status:
- Active
- Beds:
- 3
- Lot size:
- 0.2 Acres
- Baths:
- 2.00
- MLS#:
- 22-8129
- Subdivision:
- Brookshire
ADDITIONAL INFORMATION
Summer Savings Event! Spend It Your Way a" Get up to $20,000*. Purchase a home by August 15th and receive up to $20,000 to use toward closing costs, an interest rate buydown, options and more!The 1148 square foot Alderwood has long been a favorite for those seeking both comfort and function in a modestly-sized single-level home. High vaulted ceilings add volume to the already expansive living room, overlooked by the open kitchen, and adjoining dining area. The generous main suite boasts its own private bathroom and substantial oversized closet. The additional two bedrooms are equally sizeable and share a second bathroom. A large laundry closet offers valuable storage space to this incredibly efficient home. Stock Photos. To be built.
$1,750,000
10035 N Happy Trl Rathdrum, ID 83858
- Type:
- Single Family
- Sq.Ft.:
- 2,944
- Status:
- Active
- Beds:
- 5
- Lot size:
- 10 Acres
- Year built:
- 1986
- Baths:
- 2.50
- MLS#:
- 22-8038
- Subdivision:
- N/A
ADDITIONAL INFORMATION
This is an excellent opportunity for you to own the property of your dreams and live the country life to the fullest! Home is located at the end of a private lane, with a front-row seat to magnificent views and 10 acres of land. There are 5 bedrooms, 2.5 bathrooms(+ a 1/2 bath in the shop), ample storage, and a spacious master bedroom in this 2,944sqft home. There is a clear view of Rathdrum Mountain from this beautiful prairie oasis, which boasts beautiful landscaping, amazing sunsets, livestock space, a self-sustaining garden area, and wildlife visitors. An ideal semi-rural paradise for those seeking a spacious home with plenty of potentials! This could be your new way of life!
- Type:
- Condo
- Sq.Ft.:
- 3,039
- Status:
- Active
- Beds:
- 4
- Lot size:
- 0.28 Acres
- Year built:
- 1981
- Baths:
- 3.00
- MLS#:
- 22-7951
- Subdivision:
- Mountain View
ADDITIONAL INFORMATION
There is no place in North Idaho that you will find more amenities for the price than Twin Lakes Village! This 3,039 sqft, 4-bedroom, 3-bathroom condo is no exception. Located on the 14th green this 6-unit condo development shares 1.7 acres and their own pool. This home has views from every window, skylights, and multiple outdoor spaces to bring natural light and outdoors in. With a full bathroom and bedroom on the main floor this home can easily accommodate multigenerational living or guests.HOA dues include unlimited golf for 2, pools, tennis, pickleball, community beach, lake, docks, park, clubhouse, water, sewer, landscaping, snow removal.
- Type:
- Single Family
- Sq.Ft.:
- 1,052
- Status:
- Active
- Beds:
- 1
- Lot size:
- 0.27 Acres
- Year built:
- 1938
- Baths:
- 1.00
- MLS#:
- 22-7940
- Subdivision:
- N/A
ADDITIONAL INFORMATION
Investor Special!! This is a 1 bed, 1 bath home with a unfinished basement. Large quarter acre lot that includes a 24x30 shop. This home has no HOA or CCRS and is just a short distance to city park. Main level is currently being remodeled and seller is willing to work with the buyer on what they want to install. This vintage charmer is ready for your touch. Lots of possibilities with this place such as primary home, long term rental or short term rental!! Call today for your private tour.
- Type:
- Single Family
- Sq.Ft.:
- 1,734
- Status:
- Active
- Beds:
- 3
- Lot size:
- 0.19 Acres
- Year built:
- 2022
- Baths:
- 2.00
- MLS#:
- 22-7883
- Subdivision:
- N/A
ADDITIONAL INFORMATION
Welcome to Grace Meadows! Rathdrum's newest community featuring 33 home sites. Conveniently located 5 minutes from downtown Rathdrum, steps away from Majestic Park, and in Lakeland School District! The Adare is an open concept design featureing 1734SF 3 bed 2 bath, 3 car RV garage, and luxury finishes. Finishes include quartz countertops throughout, stainless steel appliances, covered patio, LVP flooring, 55 inch linear Fireplace, mud set tile shower, walk in master closet, front landscaping, 3 car garage with RV garage included and so much more! Estimated completion date January 2023 with still time to select your custom finishes!
- Type:
- Condo
- Sq.Ft.:
- 828
- Status:
- Active
- Beds:
- 1
- Lot size:
- 0.14 Acres
- Year built:
- 1975
- Baths:
- 1.00
- MLS#:
- 22-7672
- Subdivision:
- Twin Lakes Village/
ADDITIONAL INFORMATION
A BEAUTIFULLY EXECUTED UPDATE TO A TWIN LAKES CLASSIC. Upon entry you'll notice the beamed vaulted ceiling giving the space an immediate open feeling. The kitchen features a custom locally made cabinet pkg. 6cm textured granite counters with bi lateral waterfall edges, and undermount sink. Full size counter to cabinet backsplash and a high end under cabinet appliance package to maximize counter space. New laminate flooring and a full hand stained door and trim pkg. A generously sized bed and bathroom finish off this space giving off a Modern Rustic vibe. The Twin Lakes Golf course is amazing and the community is being revitalized with newly remodeled properties ongoing. Plenty to do for the active couple. From watersports, tennis, hiking, pickleball to golf, then happy hr. on the back deck at the onsite restaurant and bar. This place has it all. The longer you stay the less you'll want to leave. Sellers are motivated and property is easy to show.
- Type:
- Manufactured Home
- Sq.Ft.:
- 1,296
- Status:
- Active
- Beds:
- 3
- Lot size:
- 0.29 Acres
- Year built:
- 2006
- Baths:
- 2.00
- MLS#:
- 22-7658
- Subdivision:
- N/A
ADDITIONAL INFORMATION
Take advantage of this rare opportunity to own a beautiful home located just a short walk away from Twin Lakes public beach and boat launch! This 3-bedroom, 2-bathroom home located on over a quarter acre lot features a large master suite, spacious kitchen, family room with vaulted ceilings and front deck with plenty of room for entertaining. You are just moments away from Inland Empire Paper property which is perfect for hiking, ATV riding and the Twin Lakes Golf Course.
$1,225,000
23426 N Massif Rd Rathdrum, ID 83858
- Type:
- Single Family
- Sq.Ft.:
- 2,122
- Status:
- Active
- Beds:
- 4
- Lot size:
- 4.96 Acres
- Year built:
- 2019
- Baths:
- 2.00
- MLS#:
- 22-7481
- Subdivision:
- Lone Mountain Estates
ADDITIONAL INFORMATION
Why wait for New Construction? Here is your opportunity to own a custom-built Timbered Ridge home. This stunning Rancher is North Idaho living at its finest and an entertainer's dream! Situated on 4.96 acres of pristine park-like setting land and graced with a fully fenced perimeter of gorgeous 3-rail white vinyl fencing. Located in Lone Mountain Estates. Amenities include: 4 bedrooms, 2 bathrooms, built in 2019, vaulted ceilings, gas fireplace, stainless steel appliances, Idaho granite, kitchen island, walk in shower, master suite, AC, security cameras. This property is a fully functioning horse/farm animal facility and move-in ready for you to enjoy the country life. Relax under the covered patio while enjoying your morning coffee or gaze at the beautiful sunset and stunning views of Lone Mountain and the Idaho National Forest. This property offers a great space for pets and plenty of room for all of your toys. Fully irrigated pastures and a sprinkler system covering
$1,199,000
20950 N Wingspan Road Rathdrum, ID 83858
- Type:
- Single Family
- Sq.Ft.:
- 2,328
- Status:
- Active
- Beds:
- 3
- Lot size:
- 5 Acres
- Year built:
- 2019
- Baths:
- 2.50
- MLS#:
- 22-7104
- Subdivision:
- Wilderness Ranch
ADDITIONAL INFORMATION
2019 Parade of Homes! This beautiful well crafted 3 bedroom 2.5 bathroom home with Bonus Room sits on 5 treed acres, located in the Wilderness Ranch Subdivision and boasts 2,328 sq ft of luxury. This custom home features a spacious living room with tongue and groove ceilings, beam accents and a beautiful floor-to-ceiling wood burning fireplace w/built in shelving. The gourmet kitchen offers a breakfast bar, rustic alder cabinets, under cabinet lighting, granite counter tops & Thermador appliances. The Master Suite is an oasis with vaulted ceilings and a master bath featuring an amazing walk-in tile shower w/ flat pebble floor, dual sinks, granite counter tops and a huge walk in closet. The exterior of this masterpiece includes exterior masonry accents, and accent lighting under the eaves...stunning! This home also includes a 30 x 60 shop w/ 16ft walls and 30 ft x 12 ft long loft for ample storage or endless possibilities.
$1,800,000
15433 N Rustic Ridge Rathdrum, ID 83858
- Type:
- Manufactured Home
- Sq.Ft.:
- 2,376
- Status:
- Active
- Beds:
- 3
- Lot size:
- 60 Acres
- Year built:
- 1994
- Baths:
- 2.00
- MLS#:
- 22-7075
- Subdivision:
- N/A
ADDITIONAL INFORMATION
Extremely rare 60-acre gem at the foot of the mountains in a true hidden valley just minutes to town! Year-round creek, fantastic well, large insulated & heated shop with a cute country cottage nestled in the much sought after Kootenai County, just minutes from Coeur d'Alene, Spokane, Rathdrum and Post Falls. The value in this property is its amazing pristine beauty, proximity to the cities & rarity of land coming available in this coveted valley. Property has a gorgeous mix of meadows, creek, and springs, majestic pine trees & great benched topography! Property is comprised of a 20 acre parcel and 40 acre parcel; Layout of land will provide beautiful views & plenty of peace and privacy. You will not find another property like this near Coeur d'Alene, Post Falls, Rathdrum or towns along the Washington border. Be one of the few lucky ones to own a very large piece of the earth in this truly amazing hideaway in the great North Idaho.
$400,000
7061 W Trevor St Rathdrum, ID 83858
- Type:
- Single Family
- Sq.Ft.:
- 1,552
- Status:
- Active
- Beds:
- 4
- Lot size:
- 0.26 Acres
- Year built:
- 1985
- Baths:
- 2.00
- MLS#:
- 22-6967
- Subdivision:
- Arthurs Garden
ADDITIONAL INFORMATION
Are you looking for a large spacious home on a large lot? We have a home for you! This home features 4 bedroom and 2 bathrooms on a 0.26 acre lot in Rathdrum with an attached 2 car garage. If you love outdoor entertaining? This home has a great deck off the dining room area and another deck below at ground level. Yard is fully fenced with plenty of RV Parking on the side of the home along with extra parking in front of the home. If you love to garden there is plenty of room to make your own garden, shed in the back stays with the home. There is also plenty of room for a shop (verify the size of shop with the city of Rathdrum).
- Type:
- Single Family
- Sq.Ft.:
- 1,932
- Status:
- Active
- Beds:
- 3
- Year built:
- 2005
- Baths:
- 2.00
- MLS#:
- 22-6867
- Subdivision:
- Golden Spike
ADDITIONAL INFORMATION
This is a larger Golden Spikes home with an oversized Garage. Situated adjacent to the dog park, with private gate access from the side patio. Newer Luxury Plank Vinyl Floors throught. Newer appliances. This home is a must see.
- Type:
- Single Family
- Sq.Ft.:
- 1,311
- Status:
- Active
- Beds:
- 3
- Lot size:
- 0.2 Acres
- Year built:
- 2022
- Baths:
- 2.00
- MLS#:
- 22-6843
- Subdivision:
- Brookshire
ADDITIONAL INFORMATION
$10k in closing cost incentives included! NEARLY COMPLETE in Brookshire in Rathdrum! The Hayden Creek floor plan is a spectacular one story, 1,311 square foot home featuring a primary suite, two guest bedrooms, a guest bathroom, and a laundry/utility room off the garage. The large kitchen with an island flows into the vaulted ceiling dining and great room areas making entertaining a breeze. The primary suite boasts a walk-in closet, walk-in shower, dual sink vanity and large bedroom. Take in the neighborhood from your covered front porch or enjoy your privacy from your covered back porch. Move in by 9/6! Photos are of previously built homes.
$1,450,000
13349 N Spiral Ridge Trl Rathdrum, ID 83858
- Type:
- Single Family
- Sq.Ft.:
- 4,750
- Status:
- Active
- Beds:
- 5
- Lot size:
- 0.83 Acres
- Year built:
- 2022
- Baths:
- 4.50
- MLS#:
- 22-6812
- Subdivision:
- Wild Ridge Est
ADDITIONAL INFORMATION
BRAND NEW never lived-in home with Multi-Generational Independent Living quarters! Custom home built by one of North Idaho's most respected builders offering 4,780sqft, 5beds, 3master suites, 3.5 baths, formal dining, separate office, LVP flooring, dual zoned heating & A/C, vaulted great room with floor to ceiling gas fireplace, spacious kitchen w/large island, Huntwood cabinets, granite, SS appliances & wine fridge, southern exposure enjoyed off large, covered deck w/expansive views! Home includes a fully independent main level living space equipped with a full kitchen, living room w/gas fireplace, master suite and 5-piece bath & separate laundry. Energy efficient home includes sought-after daylight walkout design, upgraded landscaping, high speed internet, finished 3-car garage, oversized treed lot, smart home technology. Home is finished and move-in ready!
$460,000
12772 Cavanaugh Rathdrum, ID 83858
- Type:
- Other
- Sq.Ft.:
- 1,613
- Status:
- Active
- Beds:
- 3
- Year built:
- 2022
- Baths:
- 2.00
- MLS#:
- 22-6831
- Subdivision:
- Brookshire
ADDITIONAL INFORMATION
MOVE IN READY in Brookshire in Rathdrum! The Harrison floor plan is a spectacular one story, 1,613 square foot home featuring a primary suite, two guest bedrooms, a guest bathroom, and a laundry/utility room off the garage. The large kitchen with an island flows into the vaulted ceiling dining and great room areas making entertaining a breeze. The primary suite boasts a walk-in closet, walk-in shower, dual sink vanity and large bedroom. Take in the neighborhood from your covered front porch or enjoy your privacy from your covered back patio. Additional home plans/price points available!
- Type:
- Single Family
- Sq.Ft.:
- 1,804
- Status:
- Active
- Beds:
- 3
- Year built:
- 2014
- Baths:
- 2.00
- MLS#:
- 22-6793
- Subdivision:
- Golden Spike
ADDITIONAL INFORMATION
Rare opportunity in Golden Spikes Estates 55+ neighborhood. This is an extremely desirable open floor plan with so many custom features that will not disappoint. One of the largest 3 bedroom 2 bath homes in GSE at 1804 square feet and so many custom features in this home you will be so pleasantly happy you will want to make this your retirement home. Built in 2014. Features & amenities include; W,S,G, wifi, roads & sidewalks maintained, Clubhouse, Pool, recreational facility with multiple activities. No reason to look elsewhere with all there is to do right here in GSE. Come enjoy & with your almost no maintenance yard you'll have time to play. Shows immaculately, and ready to move in. Extra large master bedroom including large closet. Possible second master bedroom off guest bath.
- Type:
- Single Family
- Sq.Ft.:
- 3,242
- Status:
- Active
- Beds:
- 3
- Lot size:
- 0.94 Acres
- Year built:
- 2022
- Baths:
- 3.50
- MLS#:
- 22-6587
- Subdivision:
- Wild Ridge Est
ADDITIONAL INFORMATION
Beautiful 3bed/3.5bath, open concept rancher w/ bonus offers gorgeous views of wooded open space from great room, kitchen and office as well as a private patio off of the owner's suite. Natural Gas, Central vac setup, Bosch appliance package, granite/quartz countertops, gas fireplace with full height stone, knotty alder doors and trim, Huntwood cabinets and Trex decking. Optional Shop, already HOA approved. A gorgeous custom home fit for maximizing the North Idaho lifestyle!
$985,000
20136 N Ramsey Rd Rathdrum, ID 83858
- Type:
- Single Family
- Sq.Ft.:
- 2,268
- Status:
- Active
- Beds:
- 3
- Lot size:
- 5.01 Acres
- Year built:
- 2013
- Baths:
- 2.50
- MLS#:
- 22-6584
- Subdivision:
- Double T Estates
ADDITIONAL INFORMATION
Your North Idaho dream home awaits in Double T Estates on 5+ stunning treed acres! This one story rancher has everything, and is 100% turn-key ready! 3 bedrooms & 2 bathrooms on main level, and a huge BONUS room w/ half bath upstairs. Spacious rooms, tasteful finishings, laminate floors, and high ceilings. Enjoy an open floor plan w/ large kitchen & island, stainless gas appliances, and granite countertops. Oversized master w/ view and beautiful bathroom with large tiled shower, dual vanity, and walk in closet. Covered front and back patios, a hot tub, fire pit, treehouse and tee pee! Large garden w/ hydrant, irrigation, greenhouse, and cute chicken coop w/ fenced yard. 24x36 insulated and heated SHOP w/ loft storage, 6x7 walk-in meat cooler, 10 ft lean-to, 22 ft lean-to! Generator installed and included! High speed internet (Spectrum)! Lots more continued...
- Type:
- Single Family
- Sq.Ft.:
- 1,528
- Status:
- Active
- Beds:
- 3
- Lot size:
- 0.27 Acres
- Year built:
- 2012
- Baths:
- 2.00
- MLS#:
- 22-6185
- Subdivision:
- Radiant Lake
ADDITIONAL INFORMATION
Priced WELL BELOW market value! This is your chance to get the lowest priced home in Radiant Lake! Gated nearly waterfront estate home with gorgeous views of Radiant Lake and Rathdrum Mountain. Plenty of room on this .27 acre lot for a shop (yes they are allowed!) This home has a spacious open floor plan complete with a highly desirable zero step entry and a huge 3-car garage with plenty of space for tools and toys. You'll love the beautiful hand selected granite countertops, top end stainless steel appliances and the gorgeous bamboo flooring. Meticulously maintained and ready to call your own! The quality abounds in this home with gorgeous stone work, cemplank siding that will last for many years and an awesome covered patio complete with stamped concrete - perfect for entertaining! This home cannot be replaced at this price!
- Type:
- Single Family
- Sq.Ft.:
- 1,728
- Status:
- Active
- Beds:
- 4
- Lot size:
- 0.44 Acres
- Year built:
- 1963
- Baths:
- 1.50
- MLS#:
- 22-6065
- Subdivision:
- N/A
ADDITIONAL INFORMATION
How would you like to have your own Lake getaway? This beautiful Twin Lakes view home is boat access only and comes fully furnished. 100 ft of waterfront! You'll have main floor utilities (all appliances included), master bedroom, laundry, 3/4 bath & 1/2 bath, living room with fireplace, kitchen and dining all on the main floor. Upstairs holds an additional 3 bedrooms. The expansive deck provides unobstructed views. Cabin comes with another lakefront property (25f ft.) for parking (six cars) and dock for easy access. Start making your memories today and be sure to view the 3D virtual tour!
$989,900
25299 N Werre Rd Rathdrum, ID 83858
- Type:
- Single Family
- Sq.Ft.:
- 2,250
- Status:
- Active
- Beds:
- 4
- Lot size:
- 5 Acres
- Year built:
- 2022
- Baths:
- 2.50
- MLS#:
- 22-5841
- Subdivision:
- Lakeland Meadows
ADDITIONAL INFORMATION
Amazing upgrades, a must see home to see the open spacious floor plan. Oversized covered front porch and large covered back patio. Secluded and very private treed 5 acres in gated community, Lakeland Meadows. One level home with vaulted ceiling in great room, kitchen and master suite. Covered patio for year around entertaining. LVP flooring, knotty hickory cabinets, quartz countertops with custom quartzite island, Pantry, all kitchen appliances included. 5 burner gas cook top and undercounter lighting. Walk in pantry. Large oversized master suite & walkin closet, has free standing tub, glassed in tile shower, double sinks, quartz counter Formal dinning with built in cabinets & wine fridge. Stained knotty alder doors and trim, gas fireplace, tankless water heater, gas furnace with heat pump.Great Lakeland school district. Walk or ride your bike to Twin Lake. Very private and secluded and fairly close in. Shop options are available. Contact listing agent for price
- Type:
- Single Family
- Sq.Ft.:
- 1,242
- Status:
- Active
- Beds:
- 3
- Lot size:
- 0.18 Acres
- Year built:
- 2016
- Baths:
- 2.00
- MLS#:
- 22-5798
- Subdivision:
- Prairie Sky
ADDITIONAL INFORMATION
Great Location! 3 Bedroom, 2 Bath Single Level, Oversized 3 car garage with tandem 4th car garage, in the Prairie Sky Subdivision. Great one level Home with a owners Master suite, granite in kitchen with SS appliances, Vaulted main living area, with a split bedroom design. This home's upgrades include A/C, Garage Man Door, 8' Over Head Door, Gas Range with Microwave Hood, and kitchen Island. Great location, minutes from Post Falls and Rathdrum, 3 miles north of Prairie Ave, and within walking distance to the new KTEC School. Come out and take a look for yourself!
- Type:
- Condo
- Sq.Ft.:
- 1,456
- Status:
- Active
- Beds:
- 3
- Lot size:
- 0.08 Acres
- Year built:
- 1977
- Baths:
- 2.00
- MLS#:
- 22-5698
- Subdivision:
- Evergreen Court
ADDITIONAL INFORMATION
Live and play golf at Twin Lakes Village Golf Club, one of North Idaho's premier golf communities. Living here, you'll enjoy low maintenance living with this turn-key, 3 Bed/2 Bath upper level, nicely remodeled unit. This condo has new cabinets and countertops, remodeled bathrooms, newer flooring, installed AC/Furnace Mini Unit, and much more. This condo complex has its own well-maintained, heated pool and has a great community atmosphere. As deeded owners, there's a full range of community/facility access, including the club house with in-ground pool, community beach, tennis and pickleball courts, and bocce ball courts, a par 72 golf course with a driving range , as well as plenty of other recreation areas for both adults and children. Twin Lakes Village is a private waterfront community that offers lake access to Lower Twin Lake. As well, there is a beach area, dock with boat slips, waterfront storage for kayaks and paddleboards. Come enjoy the simple life in beautiful North Idaho!

The data relating to real estate for sale on this website comes in part from the Internet Data Exchange program of the Coeur d’ Alene Association of Realtors. Real estate listings held by brokerage firms other than this broker are marked with the IDX icon. This information is provided exclusively for consumers’ personal, non-commercial use, that it may not be used for any purpose other than to identify prospective properties consumers may be interested in purchasing. Copyright 2024. Coeur d'Alene Association of REALTORS®. All Rights Reserved.
Rathdrum Real Estate
The median home value in Rathdrum, ID is $522,700. This is lower than the county median home value of $524,800. The national median home value is $338,100. The average price of homes sold in Rathdrum, ID is $522,700. Approximately 76.18% of Rathdrum homes are owned, compared to 18.87% rented, while 4.94% are vacant. Rathdrum real estate listings include condos, townhomes, and single family homes for sale. Commercial properties are also available. If you see a property you’re interested in, contact a Rathdrum real estate agent to arrange a tour today!
Rathdrum, Idaho has a population of 9,099. Rathdrum is more family-centric than the surrounding county with 38.24% of the households containing married families with children. The county average for households married with children is 30.29%.
The median household income in Rathdrum, Idaho is $67,931. The median household income for the surrounding county is $64,936 compared to the national median of $69,021. The median age of people living in Rathdrum is 35.7 years.
Rathdrum Weather
The average high temperature in July is 81.5 degrees, with an average low temperature in January of 23.3 degrees. The average rainfall is approximately 25.6 inches per year, with 40.7 inches of snow per year.
