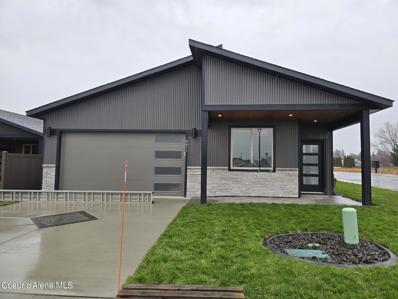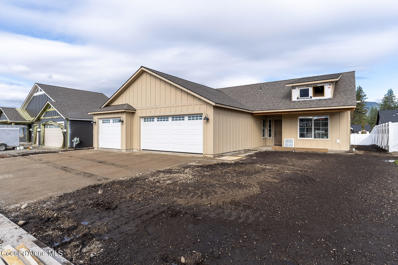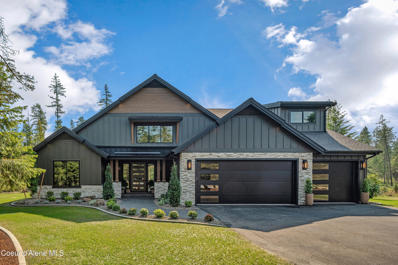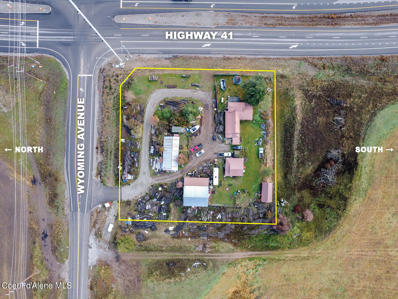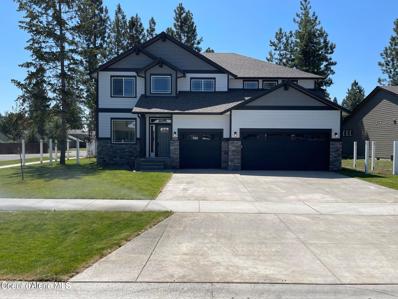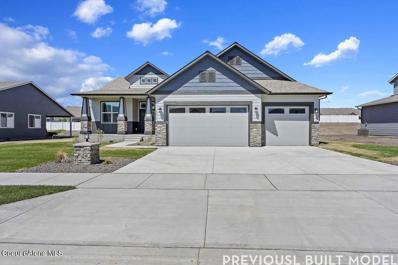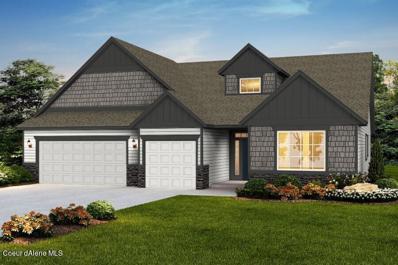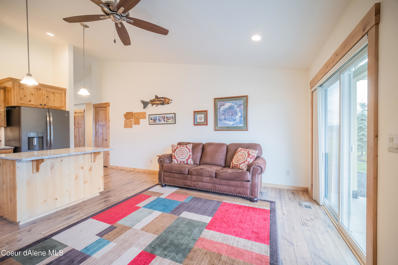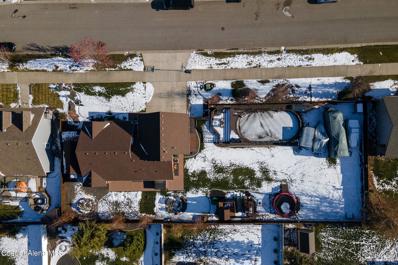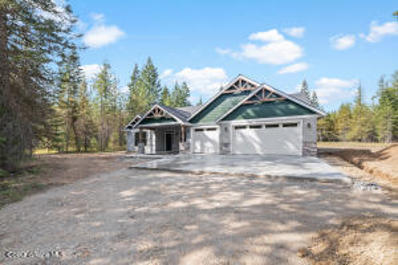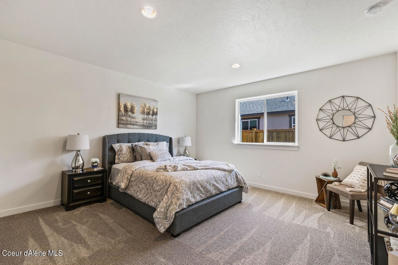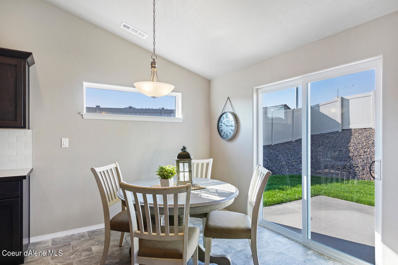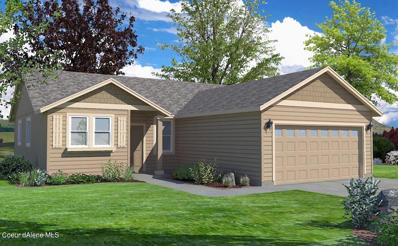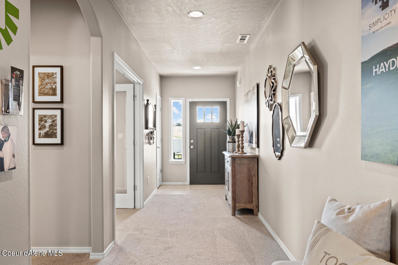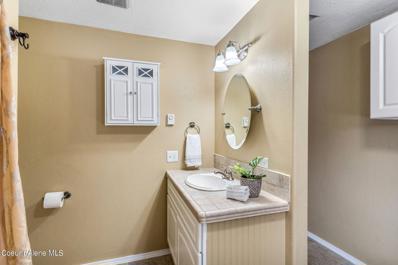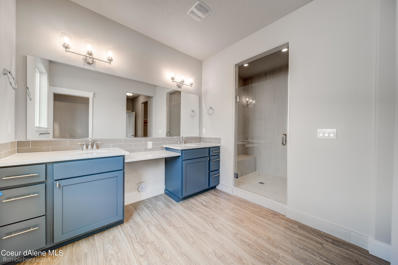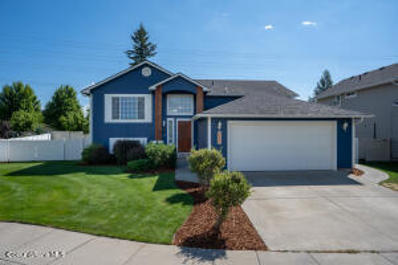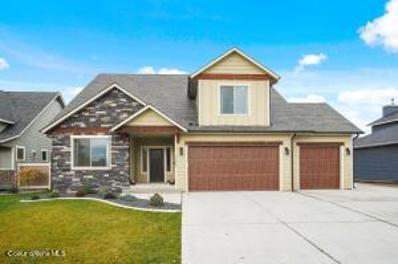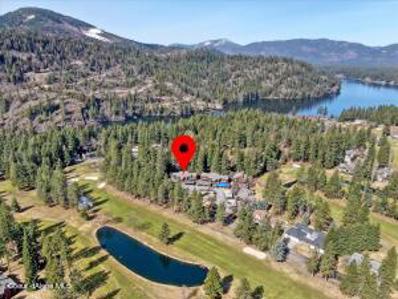Rathdrum ID Homes for Sale
$615,000
8691 Hood Rathdrum, ID 83858
- Type:
- Other
- Sq.Ft.:
- 1,572
- Status:
- Active
- Beds:
- 3
- Lot size:
- 0.13 Acres
- Year built:
- 2024
- Baths:
- 2.00
- MLS#:
- 24-4245
- Subdivision:
- Diamond Spike 55+
ADDITIONAL INFORMATION
55+Active Adult New Homes in Diamond Spike. This wonderful home is loaded w/age in place features including roll-in tiled master shower, wider doors, lever knobs, hardware on cabinets, comfort height toilets, low maintenance exterior, complete fencing & landscape w/irrigation & concrete curbs, minimal grade driveways. Standard features are immense & include laminate flooring & quartz/granite throughout w/tile backsplash in kitchen, wood shelving in master closet & panty, taller 42 in cabinets for more storage, AC, FA Gas furnace, finished/heated oversize garage, front/rear covered patios w/pavers, appliance pkg-gas or elect, passive radon sys & more. Enjoy this quaint 51 home community where the front yard grass care & driveway snow removal are taken care. HOA only $95/mo, also includes clubhouse w/gym & activities. Downsize in Style!
$670,000
8675 Hood Rathdrum, ID 83858
- Type:
- Other
- Sq.Ft.:
- 1,688
- Status:
- Active
- Beds:
- 3
- Lot size:
- 0.13 Acres
- Year built:
- 2024
- Baths:
- 2.00
- MLS#:
- 24-4234
- Subdivision:
- Diamond Spike 55+
ADDITIONAL INFORMATION
55+Active Adult New Homes in Diamond Spike, nearly compete. This wonderful 3 Car home is loaded w/age in place features including roll-in master shower, wider doors, lever knobs, hardware on the cabinets, comfort height toilets, low maintenance exteriors, complete fencing & landscape w/irrigation & concrete curbing, minimal grade driveways. Standard features are immense & include laminate flooring & quartz/granite throughout w/tile backsplash in kitchen, wood shelving in master walk-in & pantry, taller 42 in custom cabinets for more storage, pantry, AC FA Gas furnace, finished/heated garage, front & rear patios in pavers, appliance package gas or electric, passive radon systems & more. Enjoy this quaint 51 home community where the front yard grass care & driveway snow removal are taken care of by the HOA. HOA fee is only $95/mo, includes use of the clubhouse w/gym & activities. Hurry in for possible color selections. Downsize in Style!
$594,900
8659 Hood Rathdrum, ID 83858
- Type:
- Other
- Sq.Ft.:
- 1,392
- Status:
- Active
- Beds:
- 2
- Lot size:
- 0.12 Acres
- Year built:
- 2024
- Baths:
- 2.00
- MLS#:
- 24-4216
- Subdivision:
- Diamond Spike 55+
ADDITIONAL INFORMATION
55+Active Adult New Homes in Diamond Spike, nearly complete. This wonderful home is loaded w/age in place features including roll-in tiled master shower, wider doors, lever knobs, rocker style switches, hardware on the cabinets, comfort height toilets, low maintenance exteriors, complete fencing & landscape w/irrigation & concrete curbing, minimal grade driveways. Standard features are immense & include laminate flooring & quartz/granite throughout w/tile backsplash in kitchen, wood shelving in master walk-in & pantry, taller 42 in custom cabinets for more storage, AC, FA Gas furnace, finished/heated garage that is 30 feet deep for great storage or workshop, front & rear patios in pavers, appliance package, passive radon system & more. Enjoy this quaint 51 home community where the front yard grass care & driveway snow removal are taken care of by the HOA. HOA fee is only $95/mo, includes use of the clubhouse w/gym & activities. Downsize in Style!
$437,700
8885 Oats Rathdrum, ID 83858
- Type:
- Other
- Sq.Ft.:
- 1,280
- Status:
- Active
- Beds:
- 3
- Lot size:
- 0.2 Acres
- Year built:
- 2024
- Baths:
- 2.00
- MLS#:
- 24-3744
- Subdivision:
- Thayer Farms
ADDITIONAL INFORMATION
To be built. Return home to style and elegance every day when you make this beautiful abode your own. There's an impressive 1,280 sqft of living space with a bright and open-plan layout that invites you to rest and relax. The owner's suite enjoys a private position, complete with an ensuite bath and an abundance of closet space. The two guest bedrooms are serviced by the hall bath. When friends drop by, you can flow freely from the living room, into the dining room and the kitchen beyond. A breakfast nook set under a statement chandelier light. Beautiful wood-look flooring and high ceilings enhance the sense of space and there are slider doors that invite you to step out to the covered rear patio. A laundry room and a large three-car garage complete this must-see residence.
- Type:
- Other
- Sq.Ft.:
- 2,540
- Status:
- Active
- Beds:
- 4
- Lot size:
- 0.23 Acres
- Year built:
- 2024
- Baths:
- 4.00
- MLS#:
- 24-3331
- Subdivision:
- Hollice Woods
ADDITIONAL INFORMATION
To be built New Construction with an RV Garage in Hollice Woods! The Boise is a spacious two story, 2,500 square foot home featuring the primary bedroom on the main floor as well as an office. A half-bath and laundry/mud room are conveniently located off the garage leading you to an open concept kitchen, living and dining room. The master suite features dual vanity sinks, walk-in shower and a walk-in closet. An upstairs loft plus three additional guest rooms and two full second bathrooms round out this functional home. Quality standard features include cement lap siding, quartz with backsplash throughout, gas fireplace with masonry, central AC, and more! Upgrades available. 3 car and 2 car garage options available! Photos of previously built homes. Buyer incentive offered!
$545,870
9079 Oats Rathdrum, ID 83858
- Type:
- Other
- Sq.Ft.:
- 1,761
- Status:
- Active
- Beds:
- 4
- Lot size:
- 0.18 Acres
- Year built:
- 2024
- Baths:
- 2.00
- MLS#:
- 24-3004
- Subdivision:
- Thayer Farms
ADDITIONAL INFORMATION
To be completed on 11-20-24. Return home to style and elegance every day when you make this beautiful abode your own. There's an impressive 1,761 sqft of living space with a bright and open-plan layout that invites you to rest and relax. The owner's suite enjoys a private position, complete with an ensuite bath and an abundance of closet space. The two guest bedrooms are serviced by the hall bath and there is a fourth room that could also be used as an office. When friends drop by, you can flow freely from the living room, into the dining room and the kitchen beyond. A breakfast nook set under a statement chandelier light. Beautiful wood-look flooring and high ceilings enhance the sense of space and there are slider doors that invite you to step out to the covered rear patio. A laundry room and a large three-car garage complete this must-see residence.
- Type:
- Other
- Sq.Ft.:
- 2,903
- Status:
- Active
- Beds:
- 4
- Lot size:
- 0.23 Acres
- Year built:
- 2024
- Baths:
- 3.00
- MLS#:
- 24-2797
- Subdivision:
- Hollice Woods
ADDITIONAL INFORMATION
To be built New Construction with an RV Garage in Hollice Woods! The Victoria is a single level plus bonus room suite, 2,903 square foot home with an RV Garage! The laundry/mud room is conveniently located off the garage leading you to a flowing combination of the kitchen, living and dining room. The master suite features dual vanity sinks, both a shower and soaking tub and a walk-in closet. Two additional guest rooms and a full second bath round out the main floor. Upstairs you will enjoy a large bonus room/4th bedroom that includes a large walk-in closet and full bath. Quality standard features include cement lap siding, quartz with backsplash throughout, gas fireplace with masonry, central AC, and more! Upgrades available. 3 car and 2 car garage options available! Photos of previously built homes. Buyer Incentive Offered!
$740,000
6603 Daltrey Way Rathdrum, ID 83858
- Type:
- Other
- Sq.Ft.:
- 2,100
- Status:
- Active
- Beds:
- 3
- Lot size:
- 0.26 Acres
- Year built:
- 2024
- Baths:
- 2.00
- MLS#:
- 24-2762
- Subdivision:
- Hollice Woods
ADDITIONAL INFORMATION
Under Construction Now! New Construction with an RV Garage in Hollice Woods! The Olympia B is a single level, 2,100 square foot home with an RV Garage! The laundry/mud room is conveniently located off the garage leading you to a flowing combination of the kitchen, living and dining room. The master suite features dual vanity sinks, both a shower and soaking tub and a walk-in closet. Two additional guest rooms and a full second bath round out this functional home. Quality standard features include cement lap siding, quartz with backsplash throughout, gas fireplace with masonry, central AC, and more! Photos of previously built homes. Buyer Incentive Offered!
$1,945,000
1963 Amulet Rathdrum, ID 83858
- Type:
- Other
- Sq.Ft.:
- 3,132
- Status:
- Active
- Beds:
- 3
- Lot size:
- 4.76 Acres
- Year built:
- 2024
- Baths:
- 4.00
- MLS#:
- 24-1984
- Subdivision:
- The Glades
ADDITIONAL INFORMATION
The Quaking Aspen is a READY TO MOVE IN, BRAND NEW AWARD WINNING LUXURY HOME blending the rustic accents of Old World timbers and German Schemer stone work, softened with arches reminiscent of a stone cottage, its modern finishes, clean lines, & neutral colors enhances the abundant natural light. This home is built by an Award Winning Builder featuring 3 Bed/ 3.5 Bath 3132 Sq ft with light & bright open interior, main level living w/ family room & full bath upstairs. Special features include: double layer cedar facia, Timber accents, masonry exterior finishes, covered front entry, oversized solid wood and glass front door, audio sound throughout w/speakers, large kitchen, island topped with honed natural quartzite countertops with full tile backsplash, custom wrapped hood with natural quartzite, walk-in pantry, Thermadore stainless steel appliances, open dining, powder room, hardwood floors w/chevron design accent at entry, spacious owners bedroom with stone gas fireplace, mud set tile shower & soaking tub, solid core doors throughout, large laundry/mud room, huge covered patio, custom fabricated metal wood-burning firepit, paved driveway, stunning landscaping creates a park-like setting, basalt column water feature, and much more! TREED PARCEL, CLOSE IN, PAVED ROADS,SHOPS/BARNS/LIVESTOCK OK !
$968,545
11135 HIGHWAY 41 Rathdrum, ID 83858
- Type:
- Other
- Sq.Ft.:
- 3,164
- Status:
- Active
- Beds:
- 4
- Lot size:
- 1.51 Acres
- Year built:
- 1904
- Baths:
- 1.00
- MLS#:
- 23-10040
- Subdivision:
- N/A
ADDITIONAL INFORMATION
Rare corner lot in HWY 41 in the path of commercial growth. The lot includes a well with the oldest water rights on the prairie (1904). Livable home on 1.51 acres with many outbuildings. 3 phase power Access off Wyoming.
$710,406
14973 Liane Lane Rathdrum, ID 83858
- Type:
- Other
- Sq.Ft.:
- 3,322
- Status:
- Active
- Beds:
- 5
- Lot size:
- 0.18 Acres
- Year built:
- 2023
- Baths:
- 3.00
- MLS#:
- 23-2912
- Subdivision:
- Timber Glade
ADDITIONAL INFORMATION
New Construction, You Design! Desirable main floor bedroom! This two story plan features stone accents at garage and front exterior, a covered front porch and 16' x 14' back patio. Main floor includes 9' ceilings throughout, double door entry to the office, a guest bedroom, a full guest bathroom, and a large laundry/mudroom off garage with linen closet. Open floor concept from the family room, kitchen, and dining area. Kitchen features 42'' upper cabinets with crown molding, a large island with eating bar overhang, hard surface counters, stainless steel appliances, and a large walk-in pantry off the craft room. Second floor includes half walls at staircase and a large open loft area, remaining four bedrooms, and a full guest bathroom with double sinks. Master suite features a grand double door entry, sitting area, and a large walk-in closet. The spacious master bathroom includes split vanity double sinks with a linen closet in between, a corner soaking bathtub and separate fiberglass shower with glass door. Two guest bedrooms also feature walk-in closets. Pick the finishes and make this your home! Home is a Pre-sale (Ghost Listing): You get to pick the lot from a selection available (some lots may have lot premiums added). Shops available on some select lots. **Photo is a file photo
$652,356
15061 Liane Lane Rathdrum, ID 83858
- Type:
- Other
- Sq.Ft.:
- 2,122
- Status:
- Active
- Beds:
- 3
- Lot size:
- 0.18 Acres
- Year built:
- 2023
- Baths:
- 2.00
- MLS#:
- 23-2838
- Subdivision:
- Timber Glade
ADDITIONAL INFORMATION
New Construction, You Design! This rancher floor plan features stone accents at the garage and columns at the large covered front porch with a grand entry open to dormer above. Home includes cathedral ceilings throughout the family room, dining and kitchen, an office with double door entry, and laundry room/mudroom off the garage with rod and shelf closet. Open floor concept from the family room, dining room and kitchen. Kitchen features 42'' upper cabinets with crown molding, a large angled island with an eating bar overhang, hard surface counters, stainless steel appliances, and dual pantries off the kitchen. Master suite features double walk-in closets with one larger than the other. Master bathroom includes double sink vanities with drop down makeup counter in between, pocket door for privacy to the toilet, and a massive 5' x 6' mudset shower with tile to the ceiling, tiled bench, and glass door. Home is a Pre-sale (Ghost Listing): You get to pick the lot from a selection available (some lots may have lot premiums added). Shops available on some select lots. **Photo is a file photo
$657,020
14997 Liane Lane Rathdrum, ID 83858
- Type:
- Other
- Sq.Ft.:
- 2,138
- Status:
- Active
- Beds:
- 3
- Lot size:
- 0.18 Acres
- Year built:
- 2023
- Baths:
- 2.00
- MLS#:
- 23-2867
- Subdivision:
- Timber Glade
ADDITIONAL INFORMATION
New Construction, You Design! This rancher plan features stone and shake accents at front exterior, a covered front porch, and a 16' x 14' back concrete patio. Home includes a grand entry open to dormer above, cathedral ceilings ceilings throughout the kitchen, dining, and family room, and a large laundry/mudroom off the garage. Open floor concept from the family room, dining room, and kitchen. Kitchen features 42'' upper cabinets with crown molding, a large island with an eating bar overhang, hard surface counters, stainless steel appliances, large walk-in pantry, and an office nook with countertop. Master suite features double door entry, large walk-in closet, and spacious full bathroom that includes double sinks with drop down makeup counter in between, garden bathtub, 5' fiberglass shower with glass door, and a linen closet. Guest bathroom features doubles sinks. Pick the finishes and make this your home! Home is a Pre-sale (Ghost Listing): You get to pick the lot from a selection available (some lots may have lot premiums added). Shops available on some select lots. **Photo is a file photo
$449,900
7881 Kayak Rathdrum, ID 83858
- Type:
- Other
- Sq.Ft.:
- 1,436
- Status:
- Active
- Beds:
- 3
- Year built:
- 2017
- Baths:
- 2.00
- MLS#:
- 22-11299
- Subdivision:
- Cove At Radiant Lake Condos
ADDITIONAL INFORMATION
Maintenance free, single level living with amenities only a private and gated resort-like community can offer! This home in The Cove at Radiant Lake neighborhood has 3 bedrooms/2 bathrooms and clocks in at just over 1,400 sq. feet. Perfect for entertaining, the dining room, living room and kitchen are integrated with intentional access from the living/kitchen space to the backyard patio with unobstructed mountain views in the quiet town of Rathdrum. No backyard neighbors. No one will ever build behind you!! The primary bedroom has an en-suite bathroom with 2 sinks & a walk-in closet. Central Air, incredible wood detail, laminate flooring throughout, tankless water heater, zero stairs, backyard pergola – just some additional details to note. Lawn maintenance and snow removal are covered by the association. Just seconds from your front door you can enjoy private beach and lake access for paddle boarding and kayaking as well as the community park, basketball courts, BBQ and picnic areas!
$950,000
15409 Liane Rathdrum, ID 83858
- Type:
- Other
- Sq.Ft.:
- 1,921
- Status:
- Active
- Beds:
- 4
- Year built:
- 2012
- Baths:
- 3.00
- MLS#:
- 22-11150
- Subdivision:
- Park Rose Estates
ADDITIONAL INFORMATION
Welcome to this incredible 4 Bedroom, 3 Bathroom home on almost a half-acre in Rathdrum, ID! This home has all the upgrades you're looking for including LVP flooring with tile floors in bathrooms, granite countertops, stainless steel gas appliances, vaulted ceiling, fireplace insert with a stone surround and so much more!! With two master suites, 3 car garage, a 16x20 shed and an amazing 42x21 above ground pool with decking all around and a pool storage room attached to exterior of garage, a fire pit and water feature. This house is made for all your outdoor fun and entertaining! Fully fenced backyard with room for a shop, abundant RV parking for your camper, trailers and ATV's or boats! Wonderful mountain views of Rathdrum Mountain out your back door, don't miss this one!
$1,065,900
25299 N Werre Rd Rathdrum, ID 83858
- Type:
- Single Family
- Sq.Ft.:
- 2,250
- Status:
- Active
- Beds:
- 4
- Lot size:
- 5 Acres
- Year built:
- 2022
- Baths:
- 2.50
- MLS#:
- 22-10996
- Subdivision:
- Lakeland Meadows
ADDITIONAL INFORMATION
Absolutely stunning custom single level home in the private gated community of Lakeland Meadows, sitting on 5 serene treed acres!! Conveniently located minutes to town and Twin Lakes, in coveted Lakeland School district! There's room for all your hobbies with the included to be built 30x40 shop and attached 3 car garage!! Inside you'll find 2250SF with 4 bed 2.5 bath, featuring luxury custom quartzite in your gourmet kitchen, under/upper cabinet lighting, full tile backsplash, huge dinning/multi purpose room with custom floor to ceiling built-in with refrigerator, Stainless steel appliances, knotty hickory cabinets, massive full tile shower with custom glass door in master, large walk in closet, floor to ceiling gas fireplace, LVP flooring, tankless water heater, gas furnace with heat pump, and so much more! Have total piece of mind with wiring ready to go for your future generator! This one has it all!
$379,990
5998 Bertelli Rathdrum, ID 83858
- Type:
- Other
- Sq.Ft.:
- 1,148
- Status:
- Active
- Beds:
- 3
- Year built:
- 2022
- Baths:
- 2.00
- MLS#:
- 22-10957
- Subdivision:
- Brookshire
ADDITIONAL INFORMATION
Incentive! Agents see private remarks. The 1148 square foot Alderwood has long been a favorite for those seeking both comfort and function in a modestly-sized single-level home. High vaulted ceilings add volume to the already expansive living room, overlooked by the open kitchen, and adjoining dining area. The generous main suite boasts its own private bathroom and substantial oversized closet. The additional two bedrooms are equally sizable and share a second bathroom. A large laundry closet offers valuable storage space to this incredibly efficient home. To be built. STOCK PHOTOS.
$415,990
6089 Theismann Rathdrum, ID 83858
- Type:
- Other
- Sq.Ft.:
- 1,408
- Status:
- Active
- Beds:
- 3
- Year built:
- 2022
- Baths:
- 2.00
- MLS#:
- 22-10932
- Subdivision:
- Brookshire
ADDITIONAL INFORMATION
Incentive! Agents see private remarks. The 1408 square foot Edgewood is a mid-sized home catering to those who value both comfort and efficiency in a single level home. An award-winning designed kitchen, featuring a breakfast bar and ample counter space, overlooks both the spacious living and dining rooms. The separate main suite affords you privacy and features twolarge closets in addition to a dual vanity ensuite. The two sizable bedrooms - one of which may be used as an optional den - share a full bathroom and complete this design-smart home plan. To be built. Base pricing and standard features reflect the price. Buyer can choose finishes and upgrades. STOCK PHOTOS.
$389,990
6111 Theismann Rathdrum, ID 83858
- Type:
- Other
- Sq.Ft.:
- 1,235
- Status:
- Active
- Beds:
- 3
- Year built:
- 2022
- Baths:
- 2.00
- MLS#:
- 22-10931
- Subdivision:
- Brookshire
ADDITIONAL INFORMATION
Incentive! Agents see private remarks. The 1235 square foot Clearwater proves that a mid-size home can be more than it appears. Vaulted ceilings span thedining room as well as the spacious living room. An optional partition can separate these rooms for private dining and living spaces. The kitchen provides ample counter space and cupboard storage is uniquely positioned in the front of the home. The main suite is expansive, features two spacious closets and an ensuite with dual vanity. Sharing the second bathroom, the other two bedrooms are sizable, one providing an oversized closet while theother may be converted into an optional den. TO be built. STOCK PHOTOS.
$409,990
5978 Bertelli Rathdrum, ID 83858
- Type:
- Other
- Sq.Ft.:
- 1,574
- Status:
- Active
- Beds:
- 3
- Year built:
- 2022
- Baths:
- 2.00
- MLS#:
- 22-10926
- Subdivision:
- Brookshire
ADDITIONAL INFORMATION
Incentive! Agents see private remarks. The 1574 square foot Hudson is an efficiently-designed, mid-sized single level home offering both space and comfort. The open kitchen is a chef's dream, with counter space galore, plenty of cupboard storage and a breakfast bar. The expansive living room and adjoining dining area complete this eating and entertainment space. Thespacious and private main suite boasts a dual vanity bathroom, optional separate shower and an enormous closet. The other two sizable bedrooms, one of which may be converted into a den or office, share the second bathroom and round out this well-planned home. To be built. STOCK PHOTOS.
$930,000
16857 Ramsey Rathdrum, ID 83858
- Type:
- Other
- Sq.Ft.:
- 2,552
- Status:
- Active
- Beds:
- 5
- Year built:
- 1980
- Baths:
- 4.00
- MLS#:
- 22-10833
- Subdivision:
- Panhandle Village
ADDITIONAL INFORMATION
Country living on 7.85 acre horse property in Lakeland School District, offers tons of amenities. The charming 2,552 sq ft 5 bed 3.5 bath home w/ updated kitchen (granite counters), new roof & exterior paint, are a few of the improvements. Dining room w/ French doors, gas fireplace, breakfast bar, wood accents & spacious kitchen, provide a warm gathering place. Walk out basement has new flooring, & lots of natural lite. Lower bedroom & bath can be used as separate living quarters. Enjoy morning coffee on the front porch, or barbeque on the large back deck. This level acreage includes a 50x 60 shop w/water, power & plumbed for bath. Newer 4-6 stall horse barn is next to a pig/chicken barn. In addition, there is a 4 car detached open stall garage, for all your toys & equipment.Partially fenced w/ fruit trees, garden area, fire pit & a newly paved driveway. This home has all the amenities for an equestrian lifestyle, including being close to Garwood Elementary, & easy access to town.
$725,322
15261 N Liane Ln Rathdrum, ID 83858
- Type:
- Single Family
- Sq.Ft.:
- 2,496
- Status:
- Active
- Beds:
- 3
- Lot size:
- 0.23 Acres
- Year built:
- 2022
- Baths:
- 2.00
- MLS#:
- 22-10667
- Subdivision:
- Timber Glade
ADDITIONAL INFORMATION
MOVE IN READY NEW CONSTRUCTION! The Homestead is a rancher-style home with Bonus Room over the 3 car attached garage. Amenities include cathedral ceilings, stone accents at the garage and columns and a grand entry that is open to dormer above. This open concept home also includes an office with double door entry and a mudroom off the 3-car garage with a storage closet. Many upgrades have been added including gas fireplace with stone accents, quartz countertops throughout, tile walk-in shower in master bath, central air and more. Excellent home on large .23-acre lot!
- Type:
- Single Family
- Sq.Ft.:
- 2,464
- Status:
- Active
- Beds:
- 5
- Lot size:
- 0.23 Acres
- Year built:
- 2005
- Baths:
- 3.00
- MLS#:
- 22-10633
- Subdivision:
- Skyline Meadows
ADDITIONAL INFORMATION
Beautiful 5 bedroom, 3 bath home that was recently remodeled to include quartz counter tops, paint, deck, bathrooms, and fixtures! This home offers plenty of room for the family and entertaining! It is situated on a large .30 acre lot that is fully fenced and landscaped with a double gate for your RV, boat &/or toys. Come see this gem! Easy to show!
- Type:
- Single Family
- Sq.Ft.:
- 3,195
- Status:
- Active
- Beds:
- 5
- Lot size:
- 0.3 Acres
- Year built:
- 2019
- Baths:
- 4.50
- MLS#:
- 22-10619
- Subdivision:
- Radiant Lake
ADDITIONAL INFORMATION
Radiant Lake home with Shop! This 2019 home features 4 bedrooms, 3.5 bath, 2411 sq ft main home and an additional 782sq ft, 1 bedroom, 1 bath finished living space above a large 30 x 40 insulated shop. Main home stuns with open concept and vaulted ceilings, large open kitchen with stainless appliances, and granite countertops. Master suite complete with double sinks, walk-in closet, and tile shower. A loft provides additional space directly outside of a full bonus room complete with a private bathroom. Heated and insulated shop includes two 12' doors and ample storage. Head upstairs to a private apartment-style setting with washer/dryer, refrigerator, dishwasher, and full bathroom. Home located a short walk from private lake access available to residents only.
- Type:
- Single Family
- Sq.Ft.:
- 956
- Status:
- Active
- Beds:
- 2
- Lot size:
- 0.06 Acres
- Year built:
- 1977
- Baths:
- 1.00
- MLS#:
- 22-10612
- Subdivision:
- N/A
ADDITIONAL INFORMATION
Enjoy the peace and quiet of living in this beautiful Twin Lakes Golf Community here in Rathdrum, ID. If playing unlimited golf for two were not enough, you can also enjoy an entire range of activities from walking to the private beach, swimming in one of the heated pools, or playing tennis or pickleball. This beautiful 2 bedroom and 1 bath condo on the ground floor, has ample storage and a wonderful kitchen withgranite countertops. Entertain your friends on the backyard deck as you enjoy getting together and barbequing. Your dues include landscaping, water, sewer, garbage, snow removal, exterior maintenance and insurance, and the enjoyment of all amenities. Look forward to that next chapter in your life so well deserved, by enjoying the community beach, lake, docks, park and clubhouse. This opportunity to secure a condo here at Twin Lakes does not come around often. Seize it while you can. You will be delighted that you did!

The data relating to real estate for sale on this website comes in part from the Internet Data Exchange program of the Coeur d’ Alene Association of Realtors. Real estate listings held by brokerage firms other than this broker are marked with the IDX icon. This information is provided exclusively for consumers’ personal, non-commercial use, that it may not be used for any purpose other than to identify prospective properties consumers may be interested in purchasing. Copyright 2024. Coeur d'Alene Association of REALTORS®. All Rights Reserved.
Rathdrum Real Estate
The median home value in Rathdrum, ID is $522,700. This is lower than the county median home value of $524,800. The national median home value is $338,100. The average price of homes sold in Rathdrum, ID is $522,700. Approximately 76.18% of Rathdrum homes are owned, compared to 18.87% rented, while 4.94% are vacant. Rathdrum real estate listings include condos, townhomes, and single family homes for sale. Commercial properties are also available. If you see a property you’re interested in, contact a Rathdrum real estate agent to arrange a tour today!
Rathdrum, Idaho has a population of 9,099. Rathdrum is more family-centric than the surrounding county with 38.24% of the households containing married families with children. The county average for households married with children is 30.29%.
The median household income in Rathdrum, Idaho is $67,931. The median household income for the surrounding county is $64,936 compared to the national median of $69,021. The median age of people living in Rathdrum is 35.7 years.
Rathdrum Weather
The average high temperature in July is 81.5 degrees, with an average low temperature in January of 23.3 degrees. The average rainfall is approximately 25.6 inches per year, with 40.7 inches of snow per year.


