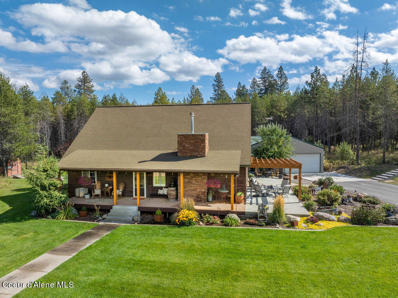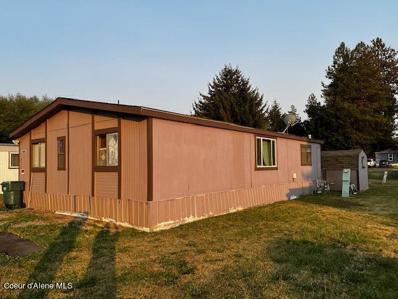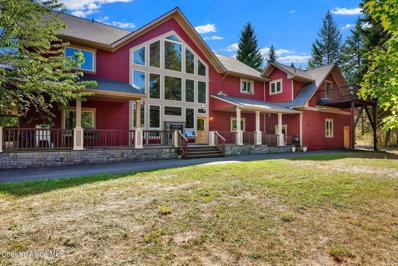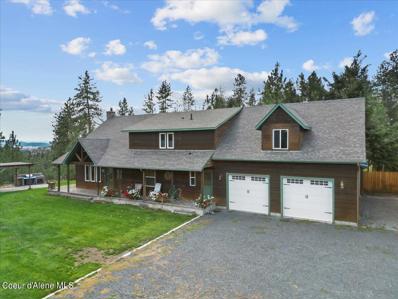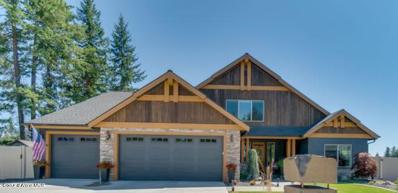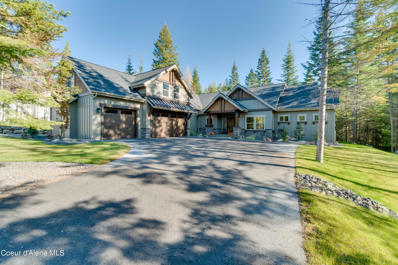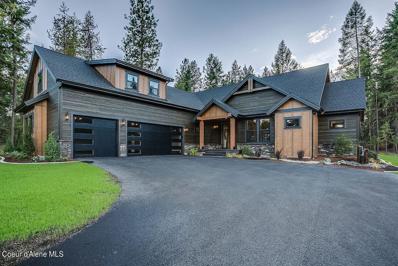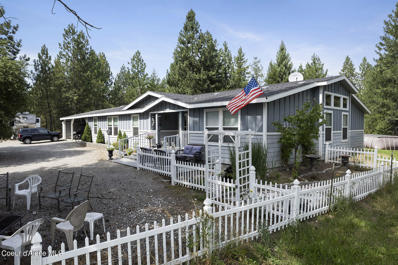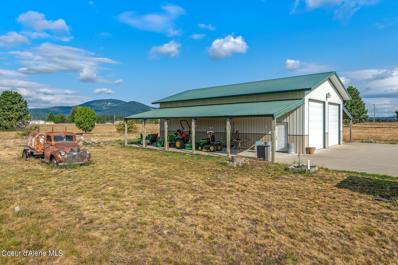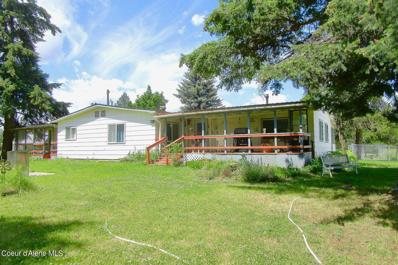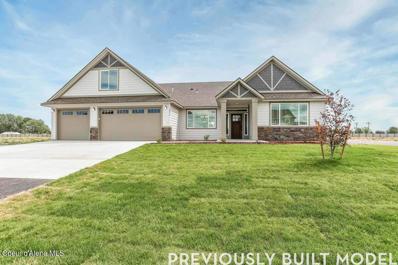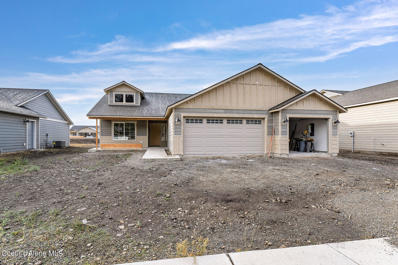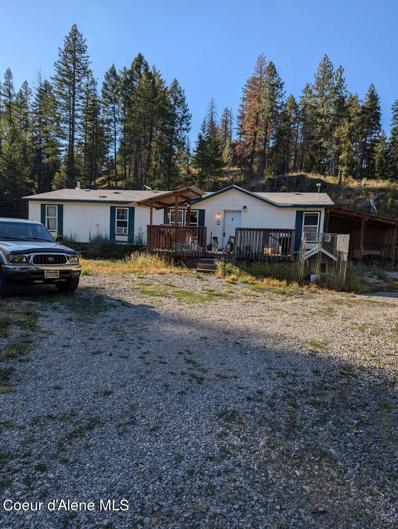Rathdrum ID Homes for Sale
$689,000
9076 Disc Rathdrum, ID 83858
- Type:
- Other
- Sq.Ft.:
- 2,150
- Status:
- Active
- Beds:
- 3
- Lot size:
- 0.18 Acres
- Year built:
- 2024
- Baths:
- 4.00
- MLS#:
- 24-9374
- Subdivision:
- Thayer Farms
ADDITIONAL INFORMATION
This home won 8 awards in the 2024 Parade of Homes!! Return home to style and elegance every day when you make this beautiful abode your own. There's an impressive 2,150 square feet of living space with a bright and open-plan layout that invites you to rest and relax. The owner's suite enjoys a private position, complete with an ensuite bath and an abundance of closet space. The two guest bedrooms are serviced by the hall bath and there is a fourth room that could also be used as an office. When friends drop by, you can flow freely from the living room, into the dining room and the kitchen beyond. A breakfast nook set under a statement chandelier light. Beautiful wood-look flooring and high ceilings enhance the sense of space and there are slider doors that invite you to step out to the covered rear patio. This must-see residence.
$1,275,000
15620 FORESTDALE Rathdrum, ID 83858
- Type:
- Other
- Sq.Ft.:
- 2,092
- Status:
- Active
- Beds:
- 3
- Lot size:
- 10 Acres
- Year built:
- 2001
- Baths:
- 2.00
- MLS#:
- 24-9344
- Subdivision:
- N/A
ADDITIONAL INFORMATION
Welcome to this 10-acre horse facility in Rathdrum. This property has a 24 x 84 building for hay storage/ trailer parking. 7 horse shelters with power and water. Use this 50' covered round pen all winter, its even equipped with lights and power. The breeding barn has 3 breeding stalls (12 x 20) and one stud stall. In the breeding barn you have a climate controlled, tack room and a heated wash bay! All a must see. The house is 2092 sqft with a wraparound porch. There are 3 bedrooms, and 2 bathrooms. Beautiful vaulted ceiling! There is an additional 30 x 36 shop complete with an apartment for a caretaker. There are RV parking spaces with power. There is even a space out back where you could build your future arena. Charming and peaceful, Close to town yet private and quiet. This property is a dream, you must come see it!
$559,000
7785 Meadow Lark Rathdrum, ID 83858
- Type:
- Other
- Sq.Ft.:
- 1,893
- Status:
- Active
- Beds:
- 4
- Lot size:
- 0.19 Acres
- Year built:
- 2017
- Baths:
- 3.00
- MLS#:
- 24-9424
- Subdivision:
- Boekel Ranch
ADDITIONAL INFORMATION
Charming 4-bedroom, 2.5-bathroom home in Rathdrum, ideal for investment or rental opportunity! This spacious 1,893 sq ft property features a convenient main floor master suite, providing ease and privacy. The well-designed layout offers ample space and natural light throughout. Currently utilized as a rental, it's situated in a welcoming neighborhood with easy access to local amenities and outdoor activities. Don't miss out on this fantastic investment opportunity in a growing area!
$1,961,375
Mountain View Rathdrum, ID 83858
- Type:
- Other
- Sq.Ft.:
- 3,535
- Status:
- Active
- Beds:
- 4
- Lot size:
- 4.78 Acres
- Year built:
- 2024
- Baths:
- 4.00
- MLS#:
- 24-9325
- Subdivision:
- N/A
ADDITIONAL INFORMATION
Welcome to Bennett Estates! Designed for entertaining, the ''The Lakeview Ridge'' is a Modern style home with rustic elements, built by award winning builder, this spacious home is 4 Bed + 3 1/2 Bath 3535 SQ FT of LUXURY on 4.78 acres! Featuring main level living, open concept w/split bedroom design, 2 ensuite bedrooms on main level and two bedrooms upstairs with family room, loft & full bath. Special features include: double layer cedar facia, beam & shingle accents, masonry exterior finishes, covered front entry, solid core wood entry door, large kitchen, T-shaped island for additional seating, quartz countertops with full tile backsplash, walk-in pantry, professional style stainless appliances, large dining area, den, powder room, floor to ceiling masonry gas fireplace, hardwood floors with tile accents, spacious owners bath w/ mud set tile shower & soaking tub, solid core doors, large laundry plus separate mud room, covered patio, paved driveway, landscaping, sprinklers and much more! Additional floorpans and lots available with different pricing. Bennett Estates offers 5 acre forested parcels with high speed fiber optic, your own great producing private well, Avista natural gas & electricity, paved public maintained road, in convenient Rathdrum location south of Hwy 53.
$1,496,000
Walden Rathdrum, ID 83858
- Type:
- Other
- Sq.Ft.:
- 2,781
- Status:
- Active
- Beds:
- 4
- Lot size:
- 1.19 Acres
- Year built:
- 2024
- Baths:
- 4.00
- MLS#:
- 24-9271
- Subdivision:
- Lost Creek
ADDITIONAL INFORMATION
Welcome to Lost Creek Estates! ''The Golden Eagle'' a Mountain Modern style home, built by award winning builder is 4 Bed + (3) 1/2 Bath 2781 SQ FT luxury home featuring main level living, open concept w/split bedroom design, w/ bonus room & bathroom over 4 car garage. Special features include: double layer cedar facia, beam & shingle accents, masonry exterior finishes, covered front entry, large kitchen, island, quartz countertops with full tile backsplash, walk-in pantry, stainless steel appliances, large dining area, powder room, floor to ceiling masonry gas fireplace, generous flooring allowance, spacious master w/ mud set tile shower & soaking tub in master bath, large laundry/mud room, huge covered patio, paved driveway, landscaping, sprinklers and much more! Additional floorpans and lots available with different pricing. Lost Creek Estates is a wooded Northwest style country neighborhood with a rare, untouched beauty. 3.5 miles of Nature trails and over 160 acres of open space offer unparalleled beauty.
$1,239,000
880 CHILCO Rathdrum, ID 83858
- Type:
- Other
- Sq.Ft.:
- 3,805
- Status:
- Active
- Beds:
- 6
- Lot size:
- 4.91 Acres
- Year built:
- 1993
- Baths:
- 5.00
- MLS#:
- 24-9163
- Subdivision:
- N/A
ADDITIONAL INFORMATION
Welcome to the family compound you've been searching for. This peaceful residence, remodeled in 2020, offers amenities and thoughtful design. As you arrive you'll appreciate the paved driveway leading to the main entrance. Inside, the open kitchen to living room layout creates a spacious and inviting atmosphere, perfect for entertaining. The property features plenty of flat usable land and a fenced yard, providing privacy and a safe space for outdoor activities. One on the standout features is the ADA compliant bedroom, ensuring accessibility and comfort for all. Additionally the apartment in the basement offers a versatile space, ideal for guests or rental income. Features its own kitchenette, 2023 Refrigerator and separate washer/dryer hookups. Portions of this home have been freshly painted, new floors, carpet, and fixtures throughout. A total of three outbuildings on the property include 20x16 barn as well as apple trees, tankless hot water, 1500gal holding tank.
$169,000
8436 PARK Rathdrum, ID 83858
- Type:
- Other
- Sq.Ft.:
- 1,323
- Status:
- Active
- Beds:
- 3
- Year built:
- 1988
- Baths:
- 2.00
- MLS#:
- 24-9162
- Subdivision:
- N/A
ADDITIONAL INFORMATION
Must see the inside of this home!!! 3 bed 2 bath manufactured home on leased land. This home now feels light, bright and open featuring: New floors, paint, fixtures, counters, sinks and doors. Kitchen has butcher block counter that are convenient for the cook. Beautifully remodeled interior of this home done really well and ready to move in. Fenced yard and small shed for added storage.
$1,575,000
1785 LITTLE ROCK Rathdrum, ID 83858
- Type:
- Other
- Sq.Ft.:
- 4,301
- Status:
- Active
- Beds:
- 5
- Lot size:
- 5 Acres
- Year built:
- 2005
- Baths:
- 5.00
- MLS#:
- 24-9153
- Subdivision:
- N/A
ADDITIONAL INFORMATION
Beautiful home on 5 acres in a desirable location. This property really has so much to offer the 4300 sqft home has 5 bedrooms 4.5 baths, including multiple ensuite bathrooms. Radiant floor heat throughout, granite countertops and beautiful large windows are just some of this homes features. Full wrap around porch, an attached 1245 sqft 3 car garage and a 2,100 sqft unfinished basement. Additionally on the property there is a 4,400 sqft shop with an office and bathroom as well as a 535 sqft mother in law ADU. This is a must see estate, there's endless potential!
$1,400,000
Spiral Ridge Trail Rathdrum, ID 83858
- Type:
- Other
- Sq.Ft.:
- 3,242
- Status:
- Active
- Beds:
- 3
- Lot size:
- 0.94 Acres
- Year built:
- 2024
- Baths:
- 4.00
- MLS#:
- 24-9098
- Subdivision:
- Wild Ridge Est
ADDITIONAL INFORMATION
Tailor your dream home to perfection! Are you on the quest for your ideal residence in Idaho? This exclusive opportunity awaits you in the enchanting Wild Ridge Estates Neighborhood, where this parcel boasts not only a prime location but also breathtaking views. An award-winning builder is extending an offer for this specific plan, or, if you prefer, you have the liberty to craft and construct your envisioned dream home. The standard offerings are nothing short of exceptional, featuring natural gas, a central vacuum setup, a premium Bosch appliance package, granite/quartz countertops, a gas fireplace adorned with full-height stone, knotty alder doors and trim, Huntwood cabinets, and Trex decking. Moreover, there is the enticing option of an additional shop, which has already received the stamp of approval from the Homeowners Association (HOA). Let our dedicated team guide you seamlessly through the construction process, ensuring that your vision comes to life exactly as you desire.
$75,000
8598 PARK Rathdrum, ID 83858
- Type:
- Other
- Sq.Ft.:
- 924
- Status:
- Active
- Beds:
- 2
- Year built:
- 1995
- Baths:
- 1.00
- MLS#:
- 24-9084
- Subdivision:
- Willow Creek
ADDITIONAL INFORMATION
Great single wide in a newly updated park. Great value on lot rent for the N Idaho! recently remodeled, Gas stove, large covered deck, big living room, and all appliances stay!
$507,647
Astoria Rathdrum, ID 83858
- Type:
- Other
- Sq.Ft.:
- 2,368
- Status:
- Active
- Beds:
- 3
- Lot size:
- 0.19 Acres
- Baths:
- 2.00
- MLS#:
- 24-9076
- Subdivision:
- N/A
ADDITIONAL INFORMATION
New Construction! The Cobblestone is an open concept rancher style home with a bonus room. The exterior features a covered porch, masonry accents, shake accents, shutters, and side lights at the front door. The main level features 8' ceilings throughout, a dining area, family room, laundry room, office with double door entry, and closets for extra storage. The kitchen features stainless steel appliances, 42'' upper cabinets, a pantry, and an angled island with 12'' eating bar overhang. There is a full guest bathroom located near guest the guest bedrooms. The stairwell has a door that leads to the spacious bonus room. The primary suite features dual walk-in closets, double sinks, a toilet room, linen closet and a 5' fiberglass shower. Home is a Pre-sale (Ghost Listing): You get to pick the lot from a selection available (some lots may have lot premiums added). **Photo is a file photo
- Type:
- Other
- Sq.Ft.:
- 1,288
- Status:
- Active
- Beds:
- 2
- Year built:
- 2012
- Baths:
- 2.00
- MLS#:
- 24-8906
- Subdivision:
- Golden Spike
ADDITIONAL INFORMATION
Welcome to Jasper Falls (Golden Spike Estates) an active 55+ community surrounded by gorgeous mountain views in Rathdrum. This 1288 sq ft 2 bedrooms plus 1 (non-conforming) single level home with open concept is perfect for low maintenance living. Must see the upgrades to appreciate from cabinets, to flooring, gas fireplace and granite throughout including a heated driveway. Come enjoy everything this community has to offer HOA includes: 12k sq ft clubhouse with kitchen indoor pool, spa, sauna, pickleball courts, library, billiards computers, picnic area. Water, sewer, garbage fees and so much more. All this for $1100 mo. Located 20 minutes from downtown Coeur d' Alene, great location and community. RV parking/storage available
$995,000
12681 Chase Rathdrum, ID 83858
- Type:
- Other
- Sq.Ft.:
- 2,871
- Status:
- Active
- Beds:
- 3
- Lot size:
- 0.96 Acres
- Year built:
- 2008
- Baths:
- 3.00
- MLS#:
- 24-8785
- Subdivision:
- Hidden Valley
ADDITIONAL INFORMATION
Experience the perfect blend of rustic charm and modern amenities at this incredible property located in the peaceful neighborhood of Rathdrum! This 2900 sq ft, two-story home features 3 bedrooms and 3 bathrooms, including two master suites—one on each floor! The additional living space with a separate entrance is perfect for a rental unit, generational living, or guests. With a cozy wood stove, you'll enjoy warm, inviting winters, and the open-concept kitchen and dining areas make it easy to entertain. Outdoor lovers will be thrilled with the extensive amenities this property offers. A 30x40 shop provides ample room for all your tools, toys, or hobbies, while a 12x30 carport is ideal for RV parking, & an attached oversized two-car garage. The 16x20 heated and insulated detached ''She Shed'' serves as a perfect space for crafts, an office, a playroom, or a studio. Enjoy the fully fenced yard with breathtaking views under a pergola. Outside also features a greenhouse and outdoor kitchen!
$1,659,120
Walden Loop Rathdrum, ID 83858
- Type:
- Other
- Sq.Ft.:
- 3,132
- Status:
- Active
- Beds:
- 3
- Lot size:
- 1.12 Acres
- Year built:
- 2024
- Baths:
- 4.00
- MLS#:
- 24-8766
- Subdivision:
- Lost Creek
ADDITIONAL INFORMATION
Welcome to Lost Creek Estates! ''The Quaking Aspen'' a blend of Old World & Modern style home, built by award winning builder is 3 Bed + 3.5 Bath 3132 SQ FT luxury home featuring main level living, open concept w/split bedroom design, w/ bonus room & bathroom over 3 car garage. Special features include: double layer cedar facia, beam & shingle accents, masonry exterior finishes, covered front entry, solid core wood entry door, large kitchen, island, quartz countertops with full tile backsplash, walk-in pantry, professional style stainless appliances, large dining area, powder room, floor to ceiling masonry gas fireplace, hardwood floors with tile accents, spacious master w/ mud set tile shower & soaking tub in master bath, solid core doors, large laundry/mud room, covered patio, paved driveway, landscaping, sprinklers and much more! Additional floorpans and lots available with different pricing. Lost Creek Estates is a wooded Northwest style country neighborhood with a rare, untouched beauty. 3.5 miles of Nature trails and over 160 acres of open space offer unparalleled beauty.
$1,708,910
Walden Loop Rathdrum, ID 83858
- Type:
- Other
- Sq.Ft.:
- 3,154
- Status:
- Active
- Beds:
- 3
- Lot size:
- 1.31 Acres
- Year built:
- 2024
- Baths:
- 4.00
- MLS#:
- 24-8782
- Subdivision:
- Lost Creek
ADDITIONAL INFORMATION
Welcome to Lost Creek! ''The Red Alder'' is a Mountain Modern style home, built by award winning builder 3 Bed + (2) 1/2 Bath 3154 SQ FT luxury home with light & bright interior features main level living w/ bonus room. Special features include: double layer cedar facia, beam and shingle accents, masonry exterior finishes, covered front entry, solid core wood entry door, large kitchen, island, quartz countertops with full tile backsplash, walk-in pantry, professional style stainless steel appliances, Large open dining area, den, floor to ceiling masonry gas fireplace, hardwood floors with tile accents, spacious master w/ mud set tile shower & soaking tub in master bath, solid core doors, large laundry/mud room, covered patio, paved driveway, landscaping, sprinklers and much more! Additional floorpans and lots available with different pricing. Lost Creek Estates is a wooded Northwest style country neighborhood with a rare, untouched beauty. 3.5 miles of Nature trails & over 160 acres of open space offer unparalleled beauty.
$1,788,905
Walden Loop Rathdrum, ID 83858
- Type:
- Other
- Sq.Ft.:
- 3,407
- Status:
- Active
- Beds:
- 3
- Lot size:
- 1.8 Acres
- Year built:
- 2024
- Baths:
- 4.00
- MLS#:
- 24-8756
- Subdivision:
- Lost Creek
ADDITIONAL INFORMATION
Welcome to Lost Creek Estates! ''The Sycamore'' a Mountain Modern style home, built by award winning builder is 3 Bed + (2) 1/2 Bath 3407 SQ FT luxury home featuring main level living, open concept w/split bedroom design, w/ bonus room & bathroom over 3 car side loading garage. Special features include: double layer cedar facia, beam & shingle accents, masonry exterior finishes, covered front entry, solid core wood entry door, large kitchen, island, quartz countertops with full tile backsplash, walk-in pantry, professional style stainless appliances, large dining area, den, powder room, floor to ceiling masonry gas fireplace, hardwood floors with tile accents, spacious master w/ mud set tile shower & soaking tub in master bath, solid core doors, large laundry/mud room, covered patio, paved driveway, landscaping, sprinklers and much more! Additional floorpans and lots available with different pricing. Lost Creek Estates is a wooded Northwest style country neighborhood with a rare, untouched beauty. 3.5 miles of Nature trails and over 160 acres of open space offer unparalleled beauty.
$1,400,000
Werre Rathdrum, ID 83858
- Type:
- Other
- Sq.Ft.:
- 2,773
- Status:
- Active
- Beds:
- 3
- Lot size:
- 5 Acres
- Year built:
- 2025
- Baths:
- 3.00
- MLS#:
- 24-8617
- Subdivision:
- Lakeland Meadows
ADDITIONAL INFORMATION
Discover your dream home in Lakeland Meadows, a prestigious gated community in Rathdrum, Idaho. This luxurious modern farmhouse, set on 5 serene acres, offers a wrap-around patio & stunning treed views. The open-concept design features a grand floor-to-ceiling rock gas fireplace, a gourmet kitchen with a gas range & high-end appliances, & elegant quartz countertops throughout. The master suite is a true retreat with a mud-set tile shower and a deep soaking tub. With 3 bedrooms, a versatile den, and a bonus room w/bath , this home provides ample space for relaxation and entertainment. An attached 3 car garage adds convenience, and there's an option to add a custom shop for additional space. Located just minutes from downtown Rathdrum, the Twin Lakes Boat Launch, & about 35 minutes from Coeur d'Alene, this property offers both tranquility & accessibility. Make this enchanting home yours and experience the perfect blend of luxury and nature in one of Idaho's most sought-after communities
$825,000
11248 Bruss Rathdrum, ID 83858
- Type:
- Manufactured Home
- Sq.Ft.:
- 2,587
- Status:
- Active
- Beds:
- 4
- Lot size:
- 3.82 Acres
- Year built:
- 2017
- Baths:
- 3.00
- MLS#:
- 24-8394
- Subdivision:
- N/A
ADDITIONAL INFORMATION
**ONE-OF-A-KIND PROPERTY WITH 3 HOMES! Pre-inspected!! PRICED WAY BELOW 2023 ASSESSED VALUE! Discover a unique opportunity on this 3.82-acre parcel featuring three homes with two separate addresses. Perfect for multi-generational living or income generation, you can rent out the front two residences while enjoying the comforts of your spacious 4-bedroom, 3-bathroom home. Built in 2017, this modern manufactured home is nestled among fruit trees and a vibrant summer garden, offering a peaceful retreat. With over 2,587 square feet of living space, vaulted ceilings, a large kitchen with an island, and stunning hickory cabinets, it's perfect for family gatherings. The master suite is a true escape, featuring a luxurious soaker tub, double vanity, and plenty of room to relax. Step outside to your expansive back deck, complete with a spa and ample space for entertaining, all while soaking in the serene views. The property is currently fenced for livestock and includes a sizeable chicken coop, a vegetable garden, and a breathtaking flower garden that flourishes in the summer. The front two homes are currently rented! Additional features include a 24x30 insulated and heated workshop, RV parking, and two storage sheds. Surrounded by trees, this property offers the perfect blend of seclusion and convenience, just minutes from town. Don't miss out on this rare multi-unit property with endless possibilities!
$749,000
14875 BATCHELDER Rathdrum, ID 83858
- Type:
- Other
- Sq.Ft.:
- 400
- Status:
- Active
- Beds:
- 1
- Lot size:
- 9.4 Acres
- Year built:
- 2002
- Baths:
- 1.00
- MLS#:
- 24-8309
- Subdivision:
- Stepping Stones
ADDITIONAL INFORMATION
Almost 10 Acres with a fully insulated shop and a 400 sqft studio apartment with full bathroom and washer and dryer hookup!! Great views, Septic on site, RV hook-ups, community water system, and electric are in. Natural gas is in the street.
- Type:
- Manufactured Home
- Sq.Ft.:
- 2,576
- Status:
- Active
- Beds:
- 4
- Lot size:
- 5 Acres
- Year built:
- 1976
- Baths:
- 2.00
- MLS#:
- 24-8030
- Subdivision:
- N/A
ADDITIONAL INFORMATION
Country living at its best! Single level, spacious home on 5 level acres minutes to town. Home features 4 bedrooms, 2 full baths (4th bedroom could be a family room). Master bedroom with ensuite bath includes a dressing area and walk in closet. Property includes 2 large shops(one- 36 x 96) and ( one-30 X 40) with garage space to park a car, additional room for animals. Another 24 X 39 Quonset style-oversized garage or shop. Two Covered porches, front and back with fenced yard area. Perfect for large or extended family! Great location!
$734,070
15021 Liane Ln Rathdrum, ID 83858
- Type:
- Other
- Sq.Ft.:
- 2,755
- Status:
- Active
- Beds:
- 3
- Lot size:
- 0.26 Acres
- Year built:
- 2024
- Baths:
- 3.00
- MLS#:
- 24-7782
- Subdivision:
- N/A
ADDITIONAL INFORMATION
New Construction!! This rancher plan features stone accents at the front exterior and the garage with a covered front porch and 16' x 14' concrete back patio. Home includes cathedral ceilings throughout the family room, dining nook, and kitchen, formal dining room with coffer ceiling, double door entry to the office, and a bonus room with door above the garage. Open floor concept from the family room, dining nook and kitchen. Kitchen features 42'' upper cabinets with crown molding, a large island with eating bar overhang, hard surface counters, stainless steel appliances, and a large corner pantry. Master suite features a large walk-in closet and spacious full bathroom that includes double sinks with drop down makeup counter in between, garden tub, 5' fiberglass shower with glass door, and linen closet.
$546,955
9018 Disc Rathdrum, ID 83858
- Type:
- Other
- Sq.Ft.:
- 1,761
- Status:
- Active
- Beds:
- 4
- Lot size:
- 0.18 Acres
- Year built:
- 2024
- Baths:
- 2.00
- MLS#:
- 24-7683
- Subdivision:
- Thayer Farms
ADDITIONAL INFORMATION
To be completed 12-12-24. Return home to style and elegance every day when you make this beautiful abode your own. There's an impressive 1,761 sqft of living space with a bright and open-plan layout that invites you to rest and relax. The owner's suite enjoys a private position, complete with an ensuite bath and an abundance of closet space. The two guest bedrooms are serviced by the hall bath and there is a fourth room that could also be used as an office. When friends drop by, you can flow freely from the living room, into the dining room and the kitchen beyond. A breakfast nook set under a statement chandelier light. Beautiful wood-look flooring and high ceilings enhance the sense of space and there are slider doors that invite you to step out to the covered rear patio. A laundry room and a large three-car garage complete this must-see residence. Gas fireplace, A/C, utility sink, full gutters.
$495,000
2559 Chilco Rathdrum, ID 83858
- Type:
- Manufactured Home
- Sq.Ft.:
- 1,512
- Status:
- Active
- Beds:
- 3
- Lot size:
- 5.36 Acres
- Year built:
- 1996
- Baths:
- 2.00
- MLS#:
- 24-7600
- Subdivision:
- N/A
ADDITIONAL INFORMATION
Manufactured Home on 5.36 acres, with spring fed, year-round pond. Private and secluded but adjoins paved county road. 3 bedroom, 2 bath with living room, and activity room, open kitchen and laundry room. Wood stove and central furnace heat. 30x50 shop in great shape with finished office and theater room.
$2,195,450
Ranch View Unit Lot 13 Rathdrum, ID 83858
- Type:
- Other
- Sq.Ft.:
- 5,000
- Status:
- Active
- Beds:
- 3
- Lot size:
- 4.77 Acres
- Baths:
- 4.00
- MLS#:
- 24-7325
- Subdivision:
- N/A
ADDITIONAL INFORMATION
''The Cascade'' is the culmination of several custom design concepts, coming together to create what can be considered an ultimate custom home. Starting the open great room, kitchen, and dining. Hosting high vaulted beamed ceiling, majestic stone linear gas fireplace, and vaulting windows cascading light. The 10' ceiling, gourmet kitchen boasting an oversized gathering island, and stainless GE Cafe' appliance group including built-in oven, microwave, range top & hood, dishwasher, and refrigerator. The dining area, large enough for social and holiday entertaining is surrounded by many windows with transom windows above and French door to the patio. The glass walled wine cellar will certainly bring a wow. With wine chiller and racks, plenty of cabinets, and granite countertop. Split bedrooms allow for maximum privacy... The double door entry and wide hallway transcend to the Primary Suite with detailed ceiling and private French door to the patio. The Salon is just that. Free standing soaking tub, snail walk-in shower, large vanity, and private toilet room. The oversized walk-in-closet with plenty of hanging space, built in drawers, and a center island of drawers and granite top. The two ensuites with detailed ceilings, their own private bath, and large closets. the den/office with double glass barn doors, detailed ceiling, and storage is a perfect work from home location. The large bonus room, with power bath and entertaining bar is perfect for many uses. There is a large, windowed laundry, walk-in pantry, and walk-in storage room. Welcoming porch, large 3 car garage, and supersized covered rear patio.
$592,605
9023 Oats Rathdrum, ID 83858
Open House:
Thursday, 1/30 3:00-6:00PM
- Type:
- Other
- Sq.Ft.:
- 2,022
- Status:
- Active
- Beds:
- 3
- Lot size:
- 0.18 Acres
- Year built:
- 2024
- Baths:
- 3.00
- MLS#:
- 24-6942
- Subdivision:
- Thayer Farms
ADDITIONAL INFORMATION
.This well-proportioned house is waiting for the final owner to give it its finishing touches! This 2022 square feet property has plenty of space and a charming layout. The main suite has an ensuite and walk-in closet to maximize your privacy and comfort. Bonus room has a full bath can be used as a secondary master. The other two bedrooms have practical built-in robes and share a comfortably sized bathroom. The open-plan kitchen is surprisingly spacious, with plenty of storage space in its ample cabinets and quartz countertops. In addition, it opens up to the flexible meals/living area. You'll also have plenty of room for outdoor entertaining in its covered front porch and rear patio. Other features of this property include: -Three car garage -Gas Fireplace -A/C -Full Gutters - LVP. - Tankless water heater. - 95% gas furnace. - Front yard landscaping and sprinkler system. Don't miss out on this opportunity!

The data relating to real estate for sale on this website comes in part from the Internet Data Exchange program of the Coeur d’ Alene Association of Realtors. Real estate listings held by brokerage firms other than this broker are marked with the IDX icon. This information is provided exclusively for consumers’ personal, non-commercial use, that it may not be used for any purpose other than to identify prospective properties consumers may be interested in purchasing. Copyright 2025. Coeur d'Alene Association of REALTORS®. All Rights Reserved.
Rathdrum Real Estate
The median home value in Rathdrum, ID is $522,700. This is lower than the county median home value of $524,800. The national median home value is $338,100. The average price of homes sold in Rathdrum, ID is $522,700. Approximately 76.18% of Rathdrum homes are owned, compared to 18.87% rented, while 4.94% are vacant. Rathdrum real estate listings include condos, townhomes, and single family homes for sale. Commercial properties are also available. If you see a property you’re interested in, contact a Rathdrum real estate agent to arrange a tour today!
Rathdrum, Idaho has a population of 9,099. Rathdrum is more family-centric than the surrounding county with 38.24% of the households containing married families with children. The county average for households married with children is 30.29%.
The median household income in Rathdrum, Idaho is $67,931. The median household income for the surrounding county is $64,936 compared to the national median of $69,021. The median age of people living in Rathdrum is 35.7 years.
Rathdrum Weather
The average high temperature in July is 81.5 degrees, with an average low temperature in January of 23.3 degrees. The average rainfall is approximately 25.6 inches per year, with 40.7 inches of snow per year.

