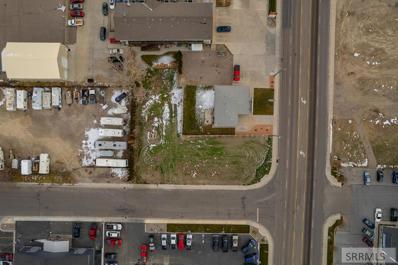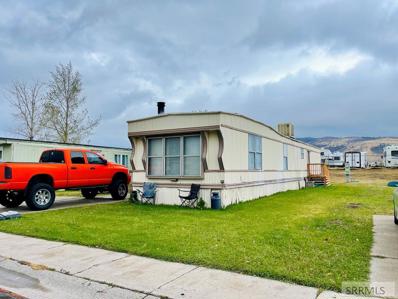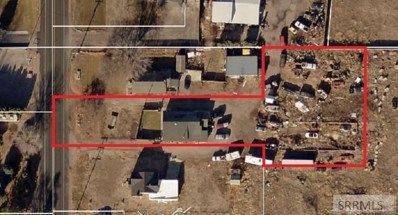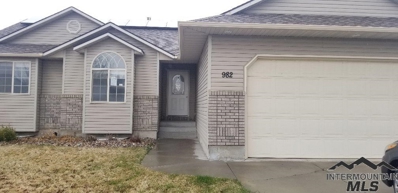Pocatello ID Homes for Sale
- Type:
- Other
- Sq.Ft.:
- n/a
- Status:
- Active
- Beds:
- n/a
- Lot size:
- 0.26 Acres
- Baths:
- MLS#:
- 2141480
- Subdivision:
- Cinnamon Springs Subdivision-Ban
ADDITIONAL INFORMATION
This 0.26 acre high traffic commercial property is not one to pass by. Well located on Chubbuck Road, Chubbuck ID. Drive by today!
- Type:
- Manufactured Home
- Sq.Ft.:
- 728
- Status:
- Active
- Beds:
- 2
- Lot size:
- 0.15 Acres
- Year built:
- 1974
- Baths:
- 1.00
- MLS#:
- 2141308
- Subdivision:
- Bel Aire Estates-Ban
ADDITIONAL INFORMATION
Nice little home with the layout and space that you need located on the quiet west side of Pocatello! This home has plenty of living space due to its open living room, dining area, and kitchen as well as a private master bedroom located in the very back of the home. Outside, you'll have space for year-round activities! *Buyers must apply with park owner prior to purchase.*
- Type:
- Single Family
- Sq.Ft.:
- 1,982
- Status:
- Active
- Beds:
- 5
- Lot size:
- 0.84 Acres
- Year built:
- 1920
- Baths:
- 1.00
- MLS#:
- 2138580
- Subdivision:
- None
ADDITIONAL INFORMATION
Great 3 bedroom 1 bathroom home on .84 acres. This home is located in the county, community well, maintenance free siding, vinyl windows and updated interior. The lot is zoned multi-use, many potential possibilities. Existing foundation 100'x35' on the back portion of lot for a potential shop. Come take a look... you will not be disappointed!
$258,000
982 Homerun St Chubbuck, ID 83202
- Type:
- Single Family
- Sq.Ft.:
- 2,878
- Status:
- Active
- Beds:
- 5
- Lot size:
- 0.21 Acres
- Year built:
- 2004
- Baths:
- 3.00
- MLS#:
- 98724159
- Subdivision:
- 0 Not Applicable
ADDITIONAL INFORMATION
HUD Home! Ranch style, 5 bedroom 3 bathroom home in Chubbuck. Great home at a great value! Call today for a showing!


The data relating to real estate for sale on this website comes in part from the Internet Data Exchange program of the Intermountain MLS system. Real estate listings held by brokerage firms other than this broker are marked with the IDX icon. This information is provided exclusively for consumers’ personal, non-commercial use, that it may not be used for any purpose other than to identify prospective properties consumers may be interested in purchasing. 2025 Copyright Intermountain MLS. All rights reserved.
Pocatello Real Estate
The median home value in Pocatello, ID is $364,800. This is higher than the county median home value of $311,400. The national median home value is $338,100. The average price of homes sold in Pocatello, ID is $364,800. Approximately 70.91% of Pocatello homes are owned, compared to 26.34% rented, while 2.76% are vacant. Pocatello real estate listings include condos, townhomes, and single family homes for sale. Commercial properties are also available. If you see a property you’re interested in, contact a Pocatello real estate agent to arrange a tour today!
Pocatello, Idaho 83202 has a population of 15,445. Pocatello 83202 is more family-centric than the surrounding county with 39.11% of the households containing married families with children. The county average for households married with children is 35.16%.
The median household income in Pocatello, Idaho 83202 is $65,619. The median household income for the surrounding county is $56,472 compared to the national median of $69,021. The median age of people living in Pocatello 83202 is 34 years.
Pocatello Weather
The average high temperature in July is 87.3 degrees, with an average low temperature in January of 15.6 degrees. The average rainfall is approximately 12.2 inches per year, with 45.7 inches of snow per year.



