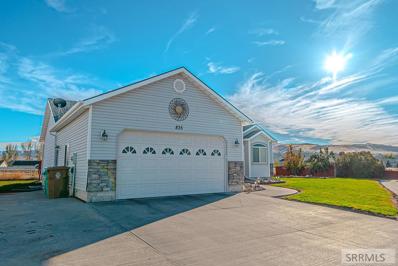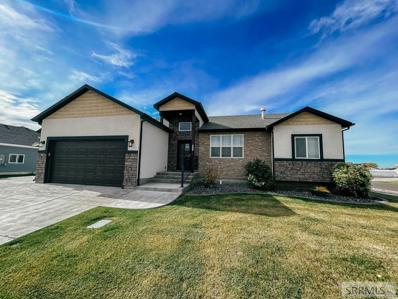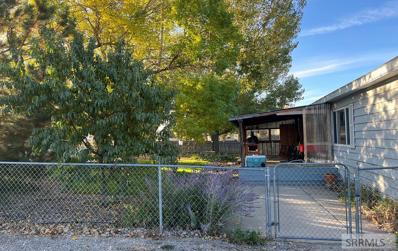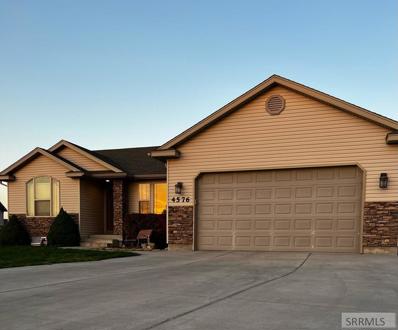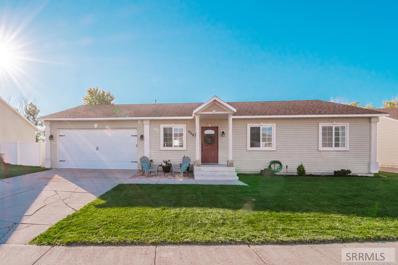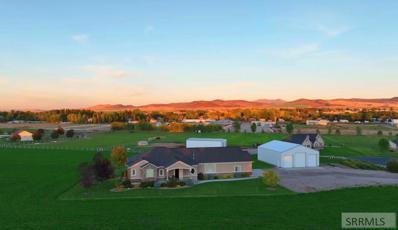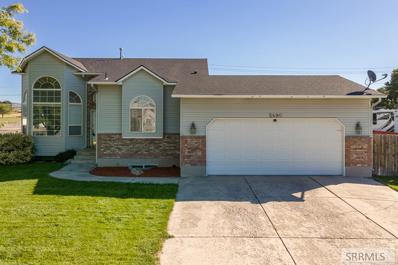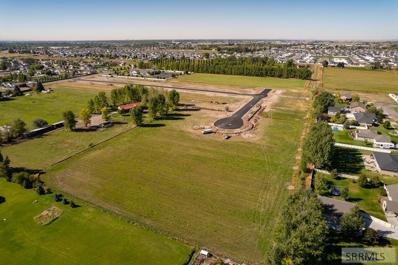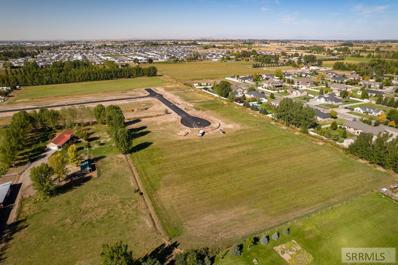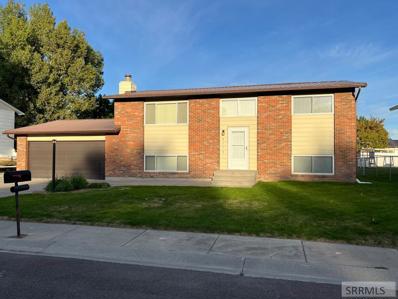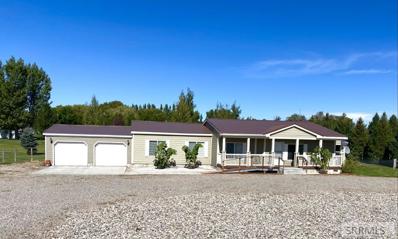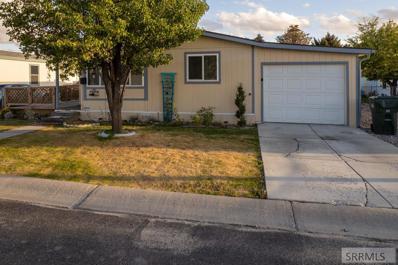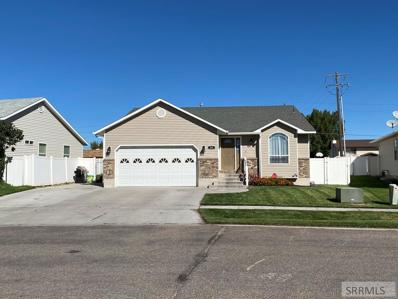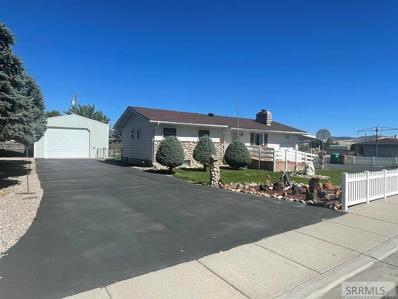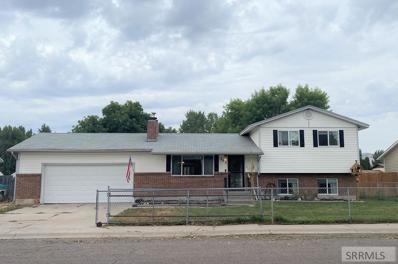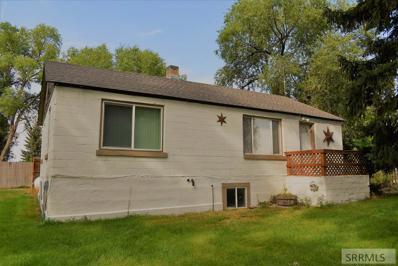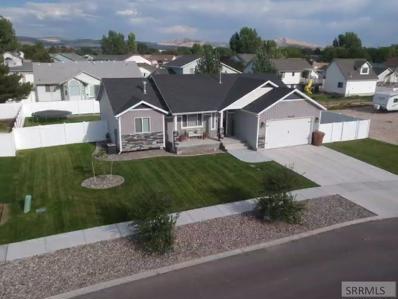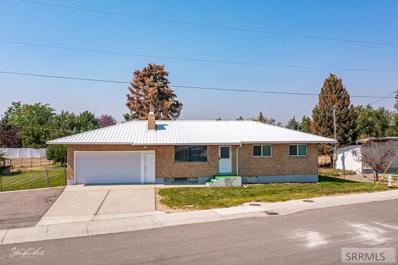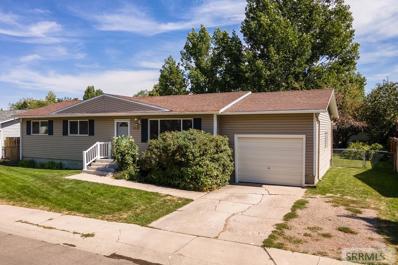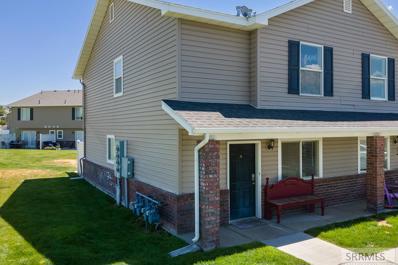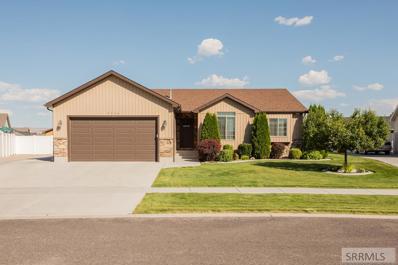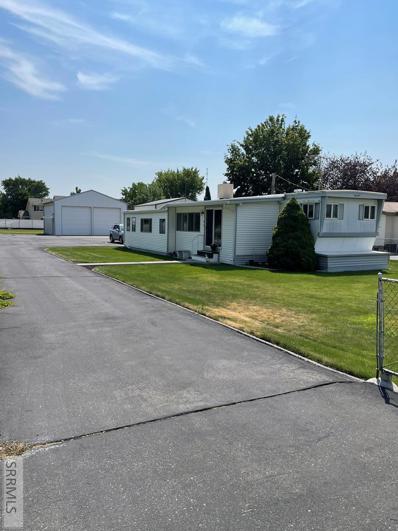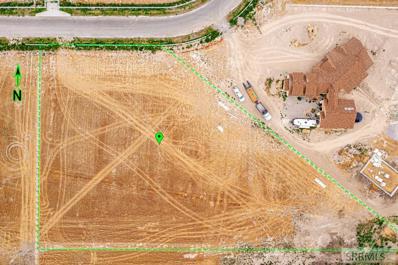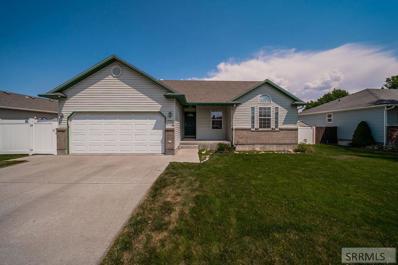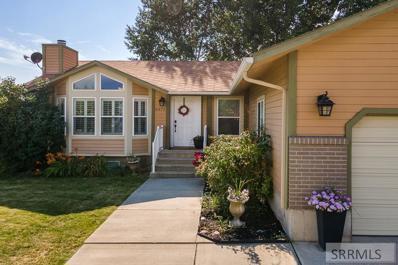Pocatello ID Homes for Sale
$385,000
835 Alpine Drive Pocatello, ID 83202
- Type:
- Single Family
- Sq.Ft.:
- 2,364
- Status:
- Active
- Beds:
- 4
- Lot size:
- 0.23 Acres
- Year built:
- 2005
- Baths:
- 3.00
- MLS#:
- 2151351
- Subdivision:
- Kasiska-Ban
ADDITIONAL INFORMATION
$465,000
4999 Jake Avenue Pocatello, ID 83202
- Type:
- Single Family
- Sq.Ft.:
- 2,800
- Status:
- Active
- Beds:
- 5
- Lot size:
- 0.28 Acres
- Year built:
- 2020
- Baths:
- 3.00
- MLS#:
- 2151288
- Subdivision:
- Bilyeu Estates-Ban
ADDITIONAL INFORMATION
BEST OF BOTH WORLDS: New construction AND the landscaping, trees, fence, and sprinkler system are already in place! That'll save you thousands!! This home is meticulously maintained, move-in ready and on a large corner lot. It boasts an open floor plan concept with an abundance of natural light pouring in throughout. This newer construction, contemporary home has it all including stainless steel appliances, quartz and granite countertops throughout, main floor primary bedroom with ensuite bathroom and walk-in closet, main floor laundry, fully finished basement, Smart home features including Alexa controlled blinds, and Ring doorbell. The main floor has 3 bedrooms and 2 full bathrooms, and the basement has 2 bedrooms and 1 full bathroom. There is an oversized 3 car garage for all your cars, toys, and storage needs. Also, 2-3 storage spaces tucked away downstairs for your convenience. Lastly, revel in the spacious, private backyard that is fully fenced and ready to host friends and family or let your loved ones or pets play safely.
- Type:
- Mobile Home
- Sq.Ft.:
- 1,392
- Status:
- Active
- Beds:
- 3
- Lot size:
- 0.69 Acres
- Year built:
- 1978
- Baths:
- 2.00
- MLS#:
- 2151031
- Subdivision:
- Sunset Crest-Ban
ADDITIONAL INFORMATION
Contingency to sell home, Backup offers for 25 days form 10/27 after that 72 hour contingency removal in place. This property located on North Walton Rd is fantastic, really taking advantage of the acreage it sits on. The first thing you'll see is the home sitting in a forward corner of the lot, a quaint front yard, and a cozy covered front patio. All gently hidden and tucked away by a few trees and bushes. Inside the home is rustic and relaxed with vintage wood style paneling, a large gas fireplace, and great west facing windows to catch the sunset every night. The home has an electric heat-pump style water heater, a water softener system, and a water filtration system. The furnace is only a few years old and the furnace ducting has been updated. Continuing off the back patio of the home is a rich garden area, not directly in the garden but part of it would include the 2 pear trees, 1 apple tree, and one peach tree growing on the property. The home's position on the lot allows for a large gravel driveway to extend beside and past the home. This driveway allows access into the rear portion of the property and could easily accommodate large fifth-wheels or trailers. The rear portion of the property is a large fully fenced and paneled dry pasture.
$390,000
4576 Sarah Loop Chubbuck, ID 83202
- Type:
- Single Family
- Sq.Ft.:
- 2,362
- Status:
- Active
- Beds:
- 5
- Lot size:
- 0.33 Acres
- Year built:
- 2008
- Baths:
- 3.00
- MLS#:
- 2150976
- Subdivision:
- Park Meadows Subdivision-Ban
ADDITIONAL INFORMATION
Come see this beautiful roomy suburb home today! Has a beautiful living room with plenty of natural lighting. It features a master bedroom and bathroom suite with direct access to the back porch. It features a tiled shower and walk-in closet. This house features a fully finished basement with plenty of entertainment space. Basement has two bedrooms and one bathroom. It also features a great sized cold storage room and egress windows. The yards have a full sprinkler system and a deck in the backyard. The two car garage is attached to the house. Come see this beautiful home in a great suburb neighborhood with NO HOA today!
$325,000
655 Alpine Drive Pocatello, ID 83202
- Type:
- Single Family
- Sq.Ft.:
- 1,380
- Status:
- Active
- Beds:
- 4
- Lot size:
- 0.2 Acres
- Year built:
- 2003
- Baths:
- 2.00
- MLS#:
- 2150900
- Subdivision:
- Kasiska-Ban
ADDITIONAL INFORMATION
Breathtakingly beautiful ranch style home just minutes from all the amenities in central Pocatello, ID! Within walking distance to Cotant Park, this 1,380 SqFt single level home has spectacular detail, design & functionality. Once inside, this home opens to a warm & inviting living room with vaulted ceilings, recess lighting & a storage closet. The main living area has wonderful LVP flooring, crown molding accents & the vaulted ceilings continue throughout the entire home. Off the living room is a bright & inviting kitchen/dining area with tile flooring & ample natural light. The dining area provides access to the large fully fenced backyard with easy care landscaping & a stunning view of the mountains. Back inside, the galley kitchen has rich wood cabinetry, stainless appliances, a closet pantry & a walk-in laundry room with custom built-in for added storage. Down the hall from the living room is a full bathroom, 3 bedrooms & a master suite with an attached full bathroom & a walk-in closet. With all of this amazing space both inside and out, why wait? Come see this amazing property today!
$1,299,000
12464 W Kaigan Road Pocatello, ID 83202
- Type:
- Single Family
- Sq.Ft.:
- 4,816
- Status:
- Active
- Beds:
- 5
- Lot size:
- 4.62 Acres
- Year built:
- 2008
- Baths:
- 4.00
- MLS#:
- 2150825
- Subdivision:
- Youngs Subdivision-Ban
ADDITIONAL INFORMATION
Hard to find irrigated ground close to town with a beautiful custom home and large insulated metal shop! Main floor has double Master bedrooms, boasts 8' doors, vaulted ceilings, granite countertops and Maple cabinetry. With wood shutters, multiple fireplaces throughout and Trex decking, this home will not disappoint. The floorplan is spacious with plenty of room for gatherings, the kitchen is a cook's dream! It has a gas range, large Island, walk- in pantry, double commercial ovens, double dishwashers, and leads to the formal dining room. The triple car garage is right off the main floor laundry room. First Master bath has a jetted soaker tub, and a huge walk-in shower. Downstairs has a walkout basement from the family room, a small kitchenette, theater room, three more spacious bedrooms, two more bathrooms (one is a Jack and Jill), toy room and large cold storage. Outside you will enjoy the large deck, patio, firepit, water feature, orchard, garden spot and plenty of parking. The 42x50 shop has a 125 Amp service, triple doors, and the center door is 14' to accommodate large RVs. Crop is currently planted in alfalfa and irrigated with hand lines. Water rights will be transferable with the purchase. This is a great rural location within minutes to everything!
- Type:
- Single Family
- Sq.Ft.:
- 2,602
- Status:
- Active
- Beds:
- 4
- Lot size:
- 0.23 Acres
- Year built:
- 2000
- Baths:
- 3.00
- MLS#:
- 2150788
- Subdivision:
- Victorian Village-Ban
ADDITIONAL INFORMATION
Beautiful crown molding with 14 foot high ceilings when you first walk in. Natural light flows through the home. The Main bedroom has a jetted tub to relax. Not to forget the walk in closet. Fully fenced back yard to enjoy these fall days in privacy. Even a $5,000 flooring allowance!! Call Your #1 Realtor for your private showing.
$190,000
Tbd Miles Road Iona, ID 83202
- Type:
- Other
- Sq.Ft.:
- n/a
- Status:
- Active
- Beds:
- n/a
- Lot size:
- 1.82 Acres
- Baths:
- MLS#:
- 2150755
- Subdivision:
- Harvest Cove
ADDITIONAL INFORMATION
Who is looking for a tucked away lot on a quiet cul de sac?! This .95 of an acre lot located in the highly sought after town of Iona is perfectly placed for you to build your dream home! It offers privacy and convenience. No need to worry about installing a well or septic system, this land comes with many amenities such as a paved road, power, sewer, gas, water, and water rights and is ready for you to build! Come make your building dream a reality and snuggle into the cozy lifestyle of Iona!
$190,000
Tbd Miles Road Iona, ID 83202
- Type:
- Other
- Sq.Ft.:
- n/a
- Status:
- Active
- Beds:
- n/a
- Lot size:
- 1.71 Acres
- Baths:
- MLS#:
- 2150754
- Subdivision:
- Harvest Cove
ADDITIONAL INFORMATION
Who is looking for a tucked away lot on a quiet cul de sac?! This 1.713 of an acre lot located in the highly sought after town of Iona is perfectly placed for you to build your dream home! It offers privacy and convenience. No need to worry about installing a well or septic system, this land comes with many amenities such as a paved road, power, sewer, gas, water, and water rights and is ready for you to build! Come make your building dream a reality and snuggle into the cozy lifestyle of Iona!
$294,900
5110 Cole Chubbuck, ID 83202
- Type:
- Single Family
- Sq.Ft.:
- 1,824
- Status:
- Active
- Beds:
- 3
- Lot size:
- 0.21 Acres
- Year built:
- 1978
- Baths:
- 2.00
- MLS#:
- 2150711
- Subdivision:
- Heights Subdivision-Ban
ADDITIONAL INFORMATION
Great home in Chubbuck neighborhood! Come see this well-cared for property with built-in wall cabinets in family room, large deck off dining area, 3 bedrooms, 2 newer remodeled bathrooms, electronic air filter on furnace and reverse osmosis water filtration system. Large fully fenced yard with shed, RV parking, a 2-car garage, metal siding and metal roof. Don't miss out on this one!
- Type:
- Mobile Home
- Sq.Ft.:
- 2,520
- Status:
- Active
- Beds:
- 3
- Lot size:
- 1.14 Acres
- Year built:
- 2014
- Baths:
- 2.00
- MLS#:
- 2150611
- Subdivision:
- Scotsville-Bon
ADDITIONAL INFORMATION
Come home to your OPEN CONCEPT, VAULTED CEILINGS, 2520 sq ft, 3 bed, 2 bath, updated beauty on 1.14 acres of country heaven! Love your oversized 2 car garage! There is even plenty of room to build that large shop you've been dreaming about! Pride of ownership, quality craftmanship & design will be yours. And somebody is going to be over the top happy when they see the BEAUTIFUL KITCHEN and the ridiculously LARGE PANTRY! Enjoy days & evenings on either the covered front porch, or HUGE covered back yard trex-deck! And if you ever thought a trex ramp coming up to the front of the house might be nice, well that's done too! This peaceful, west side Idaho Falls home will steal your heart! Space for RV parking, also includes a Backup Home Power Generator, Heat Pump, Forced Air Heat/AC & Sprinkler System. Large Master with Walk In Closet, Sunken Oval Tub, Large 2 Door Shower, and the main bathroom has a beautiful Walk In Bath Tub! This home seriously has "all the things" and will not have a long life on the market, so CALL NOW!
- Type:
- Manufactured Home
- Sq.Ft.:
- 942
- Status:
- Active
- Beds:
- 2
- Year built:
- 1993
- Baths:
- 2.00
- MLS#:
- 2150545
- Subdivision:
- None
ADDITIONAL INFORMATION
AFFORDABLE HOUSING. You'll enjoy this inviting spacious two bedroom, two bath manufactured home with open floor plan. Recent updates include, flooring, dishwasher and water heater. Large patio, single car garage and partially fenced yard are just a few items you'll love in this quite neighborhood. Space Rent is: $380.00 plus $67.54 sewer, $21.00 Trash, $6.55 Water + water usage.
- Type:
- Single Family
- Sq.Ft.:
- 2,873
- Status:
- Active
- Beds:
- 7
- Lot size:
- 0.15 Acres
- Year built:
- 2003
- Baths:
- 3.00
- MLS#:
- 2150505
- Subdivision:
- Park Meadows Subdivision-Ban
ADDITIONAL INFORMATION
Wonderful 7 bedroom home with plenty of room for your family and friends. This home is turn key and located in a wonderful subdivision near parks, schools and shopping. 7 Bedrooms, 3 Bathrooms, 2 family rooms upstairs and a theater/family room downstairs. This home also features RV parking and a fully fenced yard! Seller will give a $7,000 carpet allowance. Must see!!
$349,900
302 Adams Street Chubbuck, ID 83202
- Type:
- Single Family
- Sq.Ft.:
- 2,016
- Status:
- Active
- Beds:
- 5
- Lot size:
- 0.7 Acres
- Year built:
- 1963
- Baths:
- 2.00
- MLS#:
- 2150481
- Subdivision:
- Mingo-Ban
ADDITIONAL INFORMATION
WOW! THIS CLASSIC, WELL CARED FOR, ONE OWNER HOME IS A RARE GEM! IT SITS ON .70 OF AN ACRE WITH A 24X36 SHOP, TONS OF OFF STREET & RV PARKING TO STORE ALL YOUR CAMPING TOYS. 5 BEDROOMS, 2 FULL BATHS BOTH RECENTLY UPDATED, LIVING ROOM & FAMILY BOTH WITH FIREPLACES, GAS HEAT, CENTRAL AIR, LARGE EAT IN KITCHEN, COVERED DECK WITH BUILT IN SEATING, BIG FENCED BACKYARD, FULL SPRINKLER SYSTEM, LARGE STORAGE SHED, 2 COVERED CARPORTS, SINGLE CAR GARAGE PLUS THE HUGE SHOP WITH AUTOMATIC DOOR! THE LOT NEXT TO THE HOME IS ALSO INCLUDED WITH WATER & SEWER SERVICES THAT ARE ALREADY STUBBED TO THE LOT. DON'T MISS YOUR CHANCE TO SNATCH THIS ONE UP!!
$270,000
753 Boyd Chubbuck, ID 83202
- Type:
- Single Family
- Sq.Ft.:
- 1,454
- Status:
- Active
- Beds:
- 3
- Lot size:
- 0.25 Acres
- Year built:
- 1976
- Baths:
- 2.00
- MLS#:
- 2150413
- Subdivision:
- Heights Subdivision-Ban
ADDITIONAL INFORMATION
Wonderfully updated home in Chubbuck that is close to schools and parks. This home had a complete interior facelift in 2018. Complete with updated cabinetry, flooring, granite, appliances, electrical fixtures, plumbing, and the list goes on. Enjoy your evenings on the covered patio while the kiddos play on the fully fenced back yard and park your cars in the 2 car garage. Come take a look. You won't be disappointed.
- Type:
- Single Family
- Sq.Ft.:
- 1,872
- Status:
- Active
- Beds:
- 2
- Lot size:
- 2.36 Acres
- Year built:
- 1930
- Baths:
- 1.00
- MLS#:
- 2150334
- Subdivision:
- None
ADDITIONAL INFORMATION
Great horse property! 2.36 acres with 2 bedrooms, 1 bath, living room with large picture window, main floor laundry, and forced air heating. 0.3 acres around the house are fenced, separate from the 2 acres you can rent out or keep for yourself. Plus Fort Hall irrigation and an unfinished basement to do as you please. Call the listing agent today for your private showing. Seller is offering 1 yr. home warranty at closing.
$459,900
5024 Jake Avenue Chubbuck, ID 83202
- Type:
- Single Family
- Sq.Ft.:
- 2,600
- Status:
- Active
- Beds:
- 6
- Lot size:
- 0.22 Acres
- Year built:
- 2019
- Baths:
- 3.00
- MLS#:
- 2150286
- Subdivision:
- Bilyeu Estates-Ban
ADDITIONAL INFORMATION
**Open House 11-2pm, Saturday October 22, progressive Lunch with several other homes, drawings, & grand prize drawing if you attend all homes on the Open house Tour-map and list at each home, also check Open house Zillow ad for Map** This home is as clean as they come. You will feel right at home. Built in 2019, this home has a fully finished basement with large family room, 6 bedrooms and 3 bathrooms with tiled showers, Individual laundry room, Granite counter tops in the kitchen and bathrooms. Kitchen has lots of counter space, Pantry and gas Range! Outside features a Storage shed, Sprinkler system, Private fully fenced yard with room to add RV Parking. The lot next door is not planned to be built on at the moment, so for now- no neighbor on one side!! Seller is offering a $5000 concession allowance for the buyer. The buyer can choose to put this towards their closing costs, by down their rate or maybe pre-pay their mortgage insurance that would save them around $100 a month on their payment. Use this to your advantage that fits your needs the most.!!!
$329,900
5201 Lucky Avenue Chubbuck, ID 83202
- Type:
- Single Family
- Sq.Ft.:
- 2,160
- Status:
- Active
- Beds:
- 4
- Lot size:
- 0.9 Acres
- Year built:
- 1965
- Baths:
- 2.00
- MLS#:
- 2150215
- Subdivision:
- Mingo-Ban
ADDITIONAL INFORMATION
IF YOU DREAM OF OWNING ACREAGE IN THE CITY, THEN THIS IS IT! PROPERTY CONSISTS OF 2 SEPARATE PARCELS, WITH ALL UTILITIES TO SECOND PARCEL. BUILD AN URBAN FARM WITH THIS 4-BEDROOM BRICK HOUSE ON ALMOST AN ACRE, POWER TO EVERY OUTBUILDING, FORT HALL IRRIGATION AND SPRINKLER SYSTEM, OR SUBDIVIDE THE ACREAGE TO ACCOMODATE UP TO 3 MORE HOUSES! PERFECT SET-UP FOR A SECOND LIVING SPACE IN WHAT USED TO BE 5219 LUCKY. THIS LOT HAS POWER, WATER, SEWER, AND EVEN A GAS LINE! ONE-OWNER HOME SHOWS PRIDE OF OWNERSHIP. NEEDS UPDATING, BUT EVERYTHING HAS BEEN WELL-CARED-FOR. FT. HALL IRRIGATION $70/YEAR.
- Type:
- Single Family
- Sq.Ft.:
- 2,184
- Status:
- Active
- Beds:
- 4
- Lot size:
- 0.18 Acres
- Year built:
- 1978
- Baths:
- 2.00
- MLS#:
- 2150202
- Subdivision:
- Alturas Park-Ban
ADDITIONAL INFORMATION
Adorable home with new furnace and air conditioning in 2021. Fully fenced mature yard with a storage shed in a quiet neighborhood. Large storage areas in the basement, and newer carpet. Get ready to be impressed with all this home has to offer.
$219,500
448 Raven Way Chubbuck, ID 83202
- Type:
- Single Family
- Sq.Ft.:
- 1,307
- Status:
- Active
- Beds:
- 2
- Lot size:
- 0.02 Acres
- Year built:
- 2005
- Baths:
- 2.00
- MLS#:
- 2150058
- Subdivision:
- Pheasant Ridge-Ban
ADDITIONAL INFORMATION
End unit, 2 bedroom, centrally located townhouse. This wonderful property is one you won't want to miss! It offers a spacious kitchen with dining area, 1 1/2 baths, private patio, single car garage, and low maintenance yard with the HOA maintaining the exterior. The yard opens to the open grass area with sand volleyball pit.
$435,000
5084 Thurston Chubbuck, ID 83202
- Type:
- Single Family
- Sq.Ft.:
- 2,988
- Status:
- Active
- Beds:
- 6
- Lot size:
- 0.25 Acres
- Year built:
- 2014
- Baths:
- 3.00
- MLS#:
- 2149941
- Subdivision:
- Brookstone Subdivision-Ban
ADDITIONAL INFORMATION
**WATCH THE FULL HOME MOVIE TOUR ON YOUTUBE by searching for the address**Come check out this absolutely stunning and immaculate home in Brookstone Subdivision! NEW flooring and windows with custom trim throughout are a great way to showcase this amazing home. Kitchen has been upgraded just this year with stainless steel gas stove, marble island. and large Pantry. Custom electric fireplaces in both the upstairs and basement. Main floor master bedroom has walk-in closet and massive ensuite bathroom with double sinks, standing shower and garden tub. Two additional bedrooms and a bath on the main floor. Basement is fully finished with a gorgeous family room, three additional bedrooms and a very large bathroom. Finished 2-car garage with RV parking on the side. Also included is a great shed with a rollup door. Beautifully landscaped backyard with sculpted bushes, mature trees, and a private vinyl fence provide a lovely oasis for you to enjoy. Anchored-in Pergola is a great BONUS to add to the peaceful ambience. You do not want to miss this treasure!
$149,900
5242 Lucky Avenue Chubbuck, ID 83202
- Type:
- Mobile Home
- Sq.Ft.:
- 720
- Status:
- Active
- Beds:
- 2
- Lot size:
- 0.46 Acres
- Year built:
- 1967
- Baths:
- 1.00
- MLS#:
- 2148424
- Subdivision:
- Mingo-Ban
ADDITIONAL INFORMATION
Mechanic's Dream Home, Super Clean 2 bedroom, 1 Bathroom home with attached front porch and single car garage. Also Includes a 30x30 Metal shop with two 12' doors. Lots of parking for RV's and toys on almost 1/2 acre lot. Owner installed a roof blanket that has really kept the home in great shape. Property is watered with a sprinkler system but does has flood irrigation available.
$179,900
13293 Luna Lane Pocatello, ID 83202
- Type:
- Other
- Sq.Ft.:
- n/a
- Status:
- Active
- Beds:
- n/a
- Lot size:
- 2.22 Acres
- Baths:
- MLS#:
- 2148349
- Subdivision:
- Moonlight Farms
ADDITIONAL INFORMATION
What an amazing piece of property to build your dream home on. If you are looking for acreage in the county come a take a look at this 2.22 acer lot. Great country lot still close to town! Moonlight Farms is one of the newest desirable subdivisions. Low traffic area. No Light pollution. Awesome curb appeal throughout. Landscaped street shoulders, berms and trees for great privacy as well. Common vinyl fence on all lots.
$299,999
4976 Sunflower St Chubbuck, ID 83202
- Type:
- Single Family
- Sq.Ft.:
- 1,102
- Status:
- Active
- Beds:
- 3
- Lot size:
- 0.17 Acres
- Year built:
- 2001
- Baths:
- 2.00
- MLS#:
- 2148348
- Subdivision:
- Garden Park-Ban
ADDITIONAL INFORMATION
Excellent starter home near Stuart Park and the Splash Pad! This TURN-KEY one level home features 3 bedrooms, 2 full bathrooms, and a 2 car garage. Enjoy the spacious, fully fenced yard with new white vinyl fencing and a shed for extra storage. New paint, updated bathrooms, vaulted ceilings, and walk-in master closet. Come see this well-maintained home! With an open floor plan and a fully automatic sprinkler system, you won't want to miss it!
$409,900
5471 Jerry Avenue Chubbuck, ID 83202
- Type:
- Single Family
- Sq.Ft.:
- 2,703
- Status:
- Active
- Beds:
- 5
- Lot size:
- 0.19 Acres
- Year built:
- 1995
- Baths:
- 3.00
- MLS#:
- 2148328
- Subdivision:
- Espie Addition-Ban
ADDITIONAL INFORMATION
Check out this beauty! So many great upgrades and too many features to list. Great home, large lot, nice neighborhood. Come take a look...

Pocatello Real Estate
The median home value in Pocatello, ID is $364,800. This is higher than the county median home value of $311,400. The national median home value is $338,100. The average price of homes sold in Pocatello, ID is $364,800. Approximately 70.91% of Pocatello homes are owned, compared to 26.34% rented, while 2.76% are vacant. Pocatello real estate listings include condos, townhomes, and single family homes for sale. Commercial properties are also available. If you see a property you’re interested in, contact a Pocatello real estate agent to arrange a tour today!
Pocatello, Idaho 83202 has a population of 15,445. Pocatello 83202 is more family-centric than the surrounding county with 39.11% of the households containing married families with children. The county average for households married with children is 35.16%.
The median household income in Pocatello, Idaho 83202 is $65,619. The median household income for the surrounding county is $56,472 compared to the national median of $69,021. The median age of people living in Pocatello 83202 is 34 years.
Pocatello Weather
The average high temperature in July is 87.3 degrees, with an average low temperature in January of 15.6 degrees. The average rainfall is approximately 12.2 inches per year, with 45.7 inches of snow per year.
