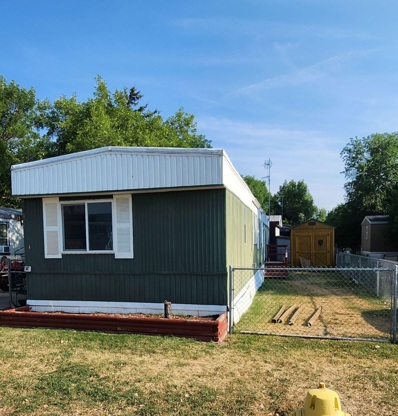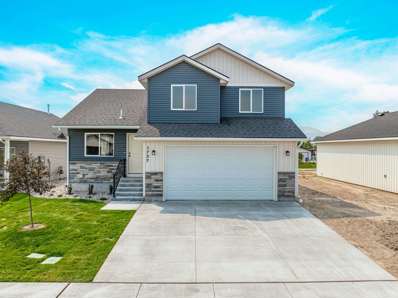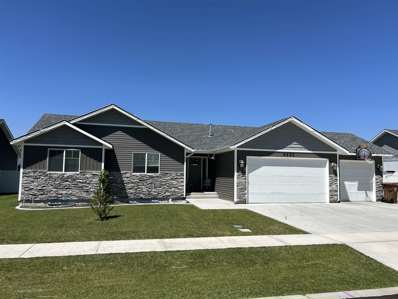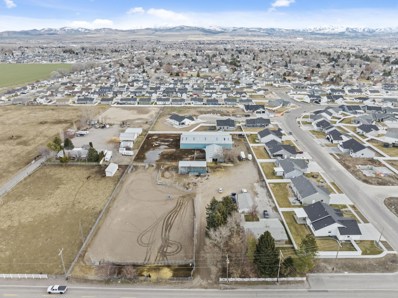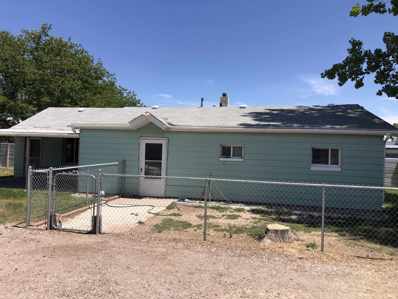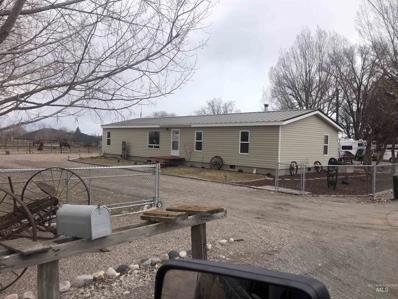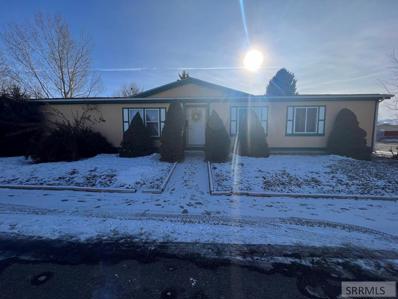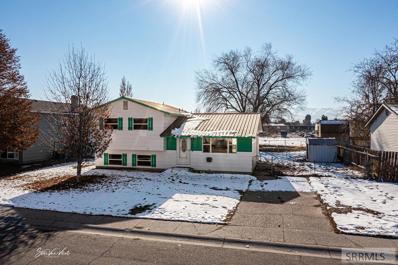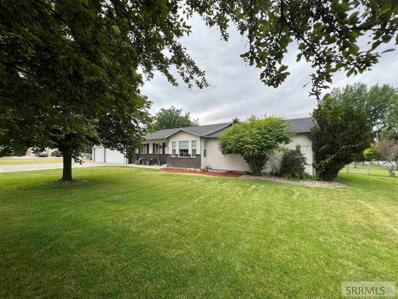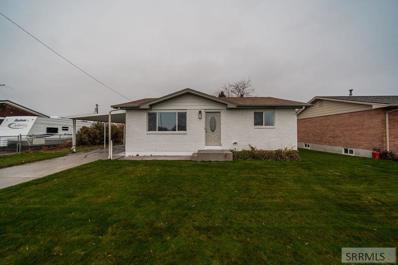Pocatello ID Homes for Sale
- Type:
- Condo/Townhouse
- Sq.Ft.:
- 1,646
- Status:
- Active
- Beds:
- 4
- Year built:
- 2024
- Baths:
- 3.00
- MLS#:
- 2168360
- Subdivision:
- COPPERFIELD LANDING-BAN
ADDITIONAL INFORMATION
BEAUTIFUL NEW CONSTRUCTION TOWNHOME! Some of the OUTSTANDING FEATURES are: Main Floor: Open Concept Living Space, Eat up Island in Kitchen, Quartz Counters, Stainless Steel Appliances including Refrigerator, Large Pantry, LVP Flooring and a half Bath. Upstairs: Master Bedroom with Carpet, Master Bath with Dual Vanity and Quartz Counters, Freestanding Tub, Tile Shower, Walk in Closet, 2 Additional Bedrooms with Carpet, Guest Bath with Tub/Shower Combo, Quartz Counters. Laundry Conveniently located upstairs. Outside: New Chubbuck City Park to be part of Development. YOU DON'T WANT TO MISS OUT ON THIS EXCITING OPPORTUNITY TO OWN A TOWNHOME IN THIS GREAT NEW COMMUNITY. CALL Listing Agent TODAY for your Private Showing! Estimated Completion Spring 2024 to Fall 2024. Pictures may be of a different unit but reflective of all units.
- Type:
- Single Family
- Sq.Ft.:
- 1,200
- Status:
- Active
- Beds:
- 2
- Lot size:
- 0.48 Acres
- Year built:
- 1940
- Baths:
- 1.00
- MLS#:
- 2168308
- Subdivision:
- FORT HALL-BING
ADDITIONAL INFORMATION
Endless potential awaits! Situated on nearly half an acre in Fort Hall, Pocatello, this corner-lot property with mature trees and a shed is a fantastic opportunity for those looking to take on a full renovation project. The 2-bedroom, 1-bathroom single-level home features hardwood floors and an arched wall connecting the living room to the dining area, offering a glimpse of its original charm. Sold as-is, it's the perfect project for investors or DIY enthusiasts eager to breathe new life into a property with great potential.
$310,000
317 Stuart Ave. Chubbuck, ID 83202
- Type:
- Single Family-Detached
- Sq.Ft.:
- 1,850
- Status:
- Active
- Beds:
- 4
- Lot size:
- 0.21 Acres
- Year built:
- 1974
- Baths:
- 2.00
- MLS#:
- 577106
- Subdivision:
- Stuart Addition
ADDITIONAL INFORMATION
Experience the perfect blend of comfort and community in this charming Chubbuck home. Nestled in a peaceful neighborhood, just steps away from Stuart Park, your family can enjoy summers filled with fun at the splash pad, evenings under the stars at "Movies at the Park," and easy access to the Chubbuck Library. With 4 bedrooms, 2 baths, and spacious living areas both upstairs and down, this well-maintained home offers room to grow and thrive. The updated bathroom and large backyard add the finishing touches to a home designed for a vibrant, family-friendly lifestyleâ??all at an incredible value.
- Type:
- Manufactured Home
- Sq.Ft.:
- 924
- Status:
- Active
- Beds:
- 2
- Year built:
- 1979
- Baths:
- 2.00
- MLS#:
- 577104
- Subdivision:
- None
ADDITIONAL INFORMATION
Unlock the potential of this 2-bedroom, 2-bathroom manufactured home nestled in the welcoming Highland Meadows Mobile community park. This property is a fantastic opportunity for those looking to create their dream home with a bit of elbow grease. With a well-maintained yard and a solid foundation, this fixer-upper offers a blank canvas for your personal touch. Don't delay and give us a call today for your private or virtual showing.
- Type:
- Condo/Townhouse
- Sq.Ft.:
- 1,550
- Status:
- Active
- Beds:
- 2
- Lot size:
- 0.06 Acres
- Year built:
- 2022
- Baths:
- 2.00
- MLS#:
- 577083
- Subdivision:
- Northside Crossing
ADDITIONAL INFORMATION
Charming 2-Bedroom Condo with Serene Patio Area. Step into your dream home with this charming 2-bedroom, 2-bathroom, single level home. The cozy fireplace welcomes you into the living room, which features raised ceilings and ample natural light. The primary bedroom boasts carpeted flooring and a spacious walk-in closet, curb less shower (no step), and large vanity with two sinks. The kitchen features stunning granite countertops and ample storage space. An additional guest room is perfect for hosting visitors. Outside, the serene patio is perfect for unwinding and enjoying the lush garden and private space as well as the evening shade in the neighboring grassed common area. This home is located at the end of the street, providing a tranquil and private space for you to relax. The HOA takes care of the grass and snow removal on the property so you donâ??t have to. Don't miss out on the opportunity to make this charming cottage your dream home. Call today to schedule a showing!
$450,000
TBD Siphon Road Chubbuck, ID 83202
- Type:
- Other
- Sq.Ft.:
- n/a
- Status:
- Active
- Beds:
- n/a
- Lot size:
- 5.49 Acres
- Baths:
- MLS#:
- 2168051
- Subdivision:
- NONE
ADDITIONAL INFORMATION
This land is ready to go. comes with irrigation. Dream Big!
- Type:
- Other
- Sq.Ft.:
- n/a
- Status:
- Active
- Beds:
- n/a
- Lot size:
- 5.37 Acres
- Baths:
- MLS#:
- 2167808
- Subdivision:
- NONE
ADDITIONAL INFORMATION
5.37 acres located in the Pocatello Expansion Area. Great property for live stock or building your perfect home on. City water and other utilities are accessible but need to be stubbed in. Easement along frontage of lot runs to Cutshalts and can run water up the easement to the property. Irrigation provided by Fort Hall Water Department for Flood Irrigation. Owner financing considered with 30% down payment on a 2 or 3 year balloon, entertaining fixed rate 8% to 16% amortized up to 40 years. On Approved Credit.
- Type:
- Other
- Sq.Ft.:
- n/a
- Status:
- Active
- Beds:
- n/a
- Lot size:
- 5.66 Acres
- Baths:
- MLS#:
- 2167807
- Subdivision:
- NONE
ADDITIONAL INFORMATION
5.66 acres located in the Pocatello Expansion Area. Great property for live stock or building your perfect home on. City water and other utilities are accessible but need to be stubbed in. An easement exist down the access road that could be utilized for this. Irrigation provided by Fort Hall Water Department for Flood Irrigation. Owner financing considered with 30% down payment on a 2 or 3 year balloon, entertaining fixed rate 8% to 16% amortized up to 40 years. On Approved Credit.
- Type:
- Single Family-Detached
- Sq.Ft.:
- 2,681
- Status:
- Active
- Beds:
- 4
- Lot size:
- 0.15 Acres
- Year built:
- 2023
- Baths:
- 4.00
- MLS#:
- 576912
- Subdivision:
- Harvest Springs
ADDITIONAL INFORMATION
Welcome to this beautiful new construction home located in the charming city of Chubbuck, Idaho. With 4 bedrooms, 3.5 bathrooms, and a 2-car garage. And 2681 sqft. Inside, you'll find an open concept design that seamlessly connects the family room, living room, and kitchen. The kitchen is equipped with plenty of storage and is also a delightful space for cooking and entertaining. Additionally, there is a versatile dining room that can easily be transformed into an office or an extra bedroom to suit your needs.
$414,900
1737 Brynwood Ave Chubbuck, ID 83202
- Type:
- Single Family-Detached
- Sq.Ft.:
- 2,355
- Status:
- Active
- Beds:
- 3
- Lot size:
- 0.12 Acres
- Year built:
- 2024
- Baths:
- 3.00
- MLS#:
- 576866
- Subdivision:
- Brookstone
ADDITIONAL INFORMATION
New construction multi-level home that backs up to a park! This new home features granite counter tops, lots of cabinet space plus a corner pantry, and all bedrooms and laundry on the upper level ensuring convenient living! With 3 bedrooms, 3 full bathrooms, a double car garage, gas heat, and central air conditioning, comfort and practicality converge seamlessly. Enjoy ample finished square footage, while the unfinished basement offers you the opportunity for sweat equity and room to grow in the future! View 3D virtual tour at https://rem.ax/3WxNiuw
- Type:
- Condo/Townhouse
- Sq.Ft.:
- 1,271
- Status:
- Active
- Beds:
- 2
- Lot size:
- 0.02 Acres
- Year built:
- 2004
- Baths:
- 2.00
- MLS#:
- 576858
- Subdivision:
- Pheasant Ridge
ADDITIONAL INFORMATION
Come and take a look at one of the most affordable homes in the area. This Pheasant Ridge townhome offers 2 large bedrooms, 1.5 baths, gas forced air heat, central a/c, and a single car detached garage. This end unit has an enclosed back patio and offers close access to a basketball court, large open areas and other amenities offered by the HOA.
- Type:
- Manufactured Home
- Sq.Ft.:
- 858
- Status:
- Active
- Beds:
- 3
- Year built:
- 2004
- Baths:
- 2.00
- MLS#:
- 576814
- Subdivision:
- High Country
ADDITIONAL INFORMATION
Super terrific 2004 Fleetwood (14'X66'') manufactured home has been completely redone. 4 mon. n/carpet throughout home, LVT flooring in kit., laundry area & both baths. Interior completely painted. 4 mo. old N/Kit. cabinets & garbage disposal. N/vanities in both baths. N/tubs, toilets & sinks. All N/hardware in Kit.& baths. Has large master bdrm + 2 average bdrms. Nice size kitchen with 4 mo. old n/stainless steel appliances: range, hood, fridg, DW & microwave. Kit. table will stay. N/exteriors & interiors doors. N/light fixtures thruout & smoke detectors. Coil replaced in FA electric furnace & has been serviced. Has A/C unit, asphalt shingled roof & all n/double vinyl windows except for one. Vinyl siding. N/skirting. Inc. washer & dryer. Ba. set up w/new accessories. Chain link fence. Lot space rent is $430.00. Rest of utilities are through the city. 2023 taxes were $246.36. Potential purchaser must be approved by Mobile Home Park. Mobile home cannot be moved.
$499,900
4650 Pahsimeroi Chubbuck, ID 83202
- Type:
- Single Family-Detached
- Sq.Ft.:
- 3,090
- Status:
- Active
- Beds:
- 6
- Lot size:
- 0.26 Acres
- Year built:
- 2018
- Baths:
- 3.00
- MLS#:
- 576754
- Subdivision:
- The Grove
ADDITIONAL INFORMATION
NEWER RANCH STYLE HOME WITH A FULLY FINISHED BASEMENT AND TRIPLE CAR GARAGE! Beautiful home with an open kitchen featuring quartz countertops, elegant white cabinets, fingerprint resistant appliances, and a corner pantry. The main floor laundry room boasts upper cabinets paired with a hanging rod to accommodate your needs. The main floor features brand new carpet in the hallway and bedrooms while the kitchen, dining area, laundry room, and great room have LVP. The fenced in backyard boasts a sprinkler system, garden area, playset, and maintenance free deck to enjoy the summer evenings and sunsets from. You'll also love having the RV Parking next to the garage for your toys. With the basement already finished, all that is left is for you to move in and enjoy!
$444,900
912 Alpine Ave Chubbuck, ID 83202
- Type:
- Single Family-Detached
- Sq.Ft.:
- 2,254
- Status:
- Active
- Beds:
- 3
- Lot size:
- 0.17 Acres
- Year built:
- 2024
- Baths:
- 3.00
- MLS#:
- 576591
- Subdivision:
- Academy Acres
ADDITIONAL INFORMATION
This Home is completed and ready for you to move right in with a fully fenced yard, sprinkler system, Flower Garden Beds, and Lawn already complete! You will Love the Floor plan with 3 bedrooms, 2 baths and the laundry room on the second floor with the main level featuring an open concept layout with the living room, kitchen and dining, Bench and half bath right off the garage. Home comes standard with Central A/C, Granite Counter Tops & LVP flooring in the Kitchen, Living Room & Bathrooms. Extra Features you will love, Room for RV parking, Kitchen Cabinets have soft close drawers, & soft close cabinets with pull out drawers. Master bathroom has private water closet!, main bathroom has shower and toilet in separate room from the sink area. This home can easily can be a 4 bedroom by just adding a wall to the family room downstairs. Come check it out! Fiber internet available.
- Type:
- Single Family-Detached
- Sq.Ft.:
- 2,968
- Status:
- Active
- Beds:
- 3
- Lot size:
- 0.19 Acres
- Year built:
- 2024
- Baths:
- 2.00
- MLS#:
- 575736
- Subdivision:
- Harvest Springs
ADDITIONAL INFORMATION
Built with masterful precision this stunning home currently offers 3 bedrooms and 2 bathrooms on the main floor with a family room finished down. Highlights include a large covered front porch, spacious master closet, quartz countertops, LVP flooring, custom craftsman cabinetry and decorative tile work. The spacious master bathroom features a large tub, decorative shower and double sinks. Three car garage with space for RV parking. Enjoy the sunsets from the wrap around front porch. Fully Landscaped yard. Back yard fencing now included and installed! Bsmt features 3 more bedrooms and a bathroom that can be finished for an additional cost.
$444,900
912 Alpine Ave Chubbuck, ID 83202
- Type:
- Single Family
- Sq.Ft.:
- 2,254
- Status:
- Active
- Beds:
- 3
- Lot size:
- 0.17 Acres
- Year built:
- 2024
- Baths:
- 3.00
- MLS#:
- 2163768
- Subdivision:
- Academy Acres
ADDITIONAL INFORMATION
This Home is completed and ready for you to move right in with a fully fenced yard, sprinkler system, Flower Garden Beds, and Lawn already complete! Enjoy your private back yard and make it your own Oasis! You will Love the Floor plan with 3 bedrooms, 2 baths and the laundry room on the second floor with the main level featuring an open concept layout with the living room, kitchen and dining, Bench and half bath right off the garage. Home comes standard with Central A/C, Granite Counter Tops & LVP flooring in the Kitchen, Living Room & Bathrooms. Extra Features you will love, Room for RV parking, Kitchen Cabinets have soft close drawers, & soft close cabinets with pull out drawers. Master bathroom has private water closet!, Main bathroom has shower and toilet in separate room from the wash area. This home can easily can be a 4 bedroom by just adding a wall to the family room downstairs. Come check it out! Fiber internet available.
$1,460,000
11464 N Rio Vista Dr Pocatello, ID 83202
- Type:
- Single Family-Detached
- Sq.Ft.:
- 4,312
- Status:
- Active
- Beds:
- 5
- Lot size:
- 10 Acres
- Year built:
- 2018
- Baths:
- 3.00
- MLS#:
- 574709
- Subdivision:
- None
ADDITIONAL INFORMATION
Country living, but close to everything! This is a gorgeous open floor plan home on 10 acres. Kitchen and bathrooms have granite countertops and main level living area has beautiful walnut hardwood floors. Double ovens are a convenient addition to the large kitchen. There is a large pantry, laundry room with lockers and storage, in addition to a 3-car garage. Master suite is stunning with a large bedroom and massive master bathroom boasting a walk-in shower with a bench and 4 shower heads, walk in closet, large jetted tub, and ample counter space with cupboards. In addition to the 2 main floor bedrooms are an additional bathroom, and 2 bonus rooms currently used as an office and craft room. Upstairs has 3 bedrooms, a bathroom, bonus room being used as a toy room, and a large family room that overlooks the main floor living room, with an amazing view! Outside has a spacious yard with established trees, including 2 pear, 1 peach, and 2 apple trees. Outbuildings include large greenhouse, shed, and a barn. Pasture is fenced. Fort Hall irrigation rights with an annual fee are included with this home. Sewer is provided by the city of Chubbuck, but there is a private culinary well for use in the home. Shed closest to canal is negotiable. Furnace and 2 gas water heaters are located in the large "crawl" space that has tons of storage room and potential for additional rooms such as a theater room or workshop. Seller's current mortgage is assumable at 2.25% interest! Buyer would need to get financing for the balance of the purchase. Call for your private showing of this beautiful property today!! Photos by Altair Productions.
- Type:
- Single Family-Detached
- Sq.Ft.:
- 2,740
- Status:
- Active
- Beds:
- 4
- Lot size:
- 3.08 Acres
- Year built:
- 1966
- Baths:
- 3.00
- MLS#:
- 575403
- Subdivision:
- None
ADDITIONAL INFORMATION
One of kind horse property in Bannock County but right on the Chubbuck City line, country living with the conveniences of the city. Indoor riding arena to use for practice or training horses year round. Sixteen covered horse stalls for boarding horses, a barn with a wash rack, tack room, office, bathroom and work room. There is also an outdoor riding arena large enough to practice roping, pole bending and barrel racing. Large driveway with room to turn around a truck and trailer. Hitching post and area for shoeing horses. Owners are currently running a horse shoeing business, horse training business, as well as a cattle trading business. Fort Hall water rights. In the past they have boarded up to 16 horses. The going rate currently is about $350 per horse. Indoor riding arena 120 x 60, Indoor stalls shed, 54 x 16, Barn 76 x 36, Covered stalls 120 x 37.
$295,000
4660 Hawthorne Rd Chubbuck, ID 83202
- Type:
- Single Family
- Sq.Ft.:
- 2,668
- Status:
- Active
- Beds:
- 5
- Lot size:
- 0.38 Acres
- Year built:
- 1985
- Baths:
- 3.00
- MLS#:
- 98899465
- Subdivision:
- 0 Not Applicable
ADDITIONAL INFORMATION
investors dream. This property has immense potential as a Single family home or business location. Great opportunity to open up your own business that you always wanted. This is located in great location on a busy street close to shopping, dinning and schools. Previous use was a Preschool & Daycare business. This property have 5 beds and 3 baths. Three bedrooms and two bathrooms are on the main level, two bedrooms with single bathroom is in the basement. This property will need some work and the owners are willing to remodel to suit as a business or residence. Owner cary available as financing. Income potential on the huge paved parking lot in the back yard, so the business located near buy can use as parking lot. Call for more information today.
$699,000
221 W Linden Ave Chubbuck, ID 83202
- Type:
- Single Family-Detached
- Sq.Ft.:
- 1,428
- Status:
- Active
- Beds:
- 3
- Lot size:
- 1.56 Acres
- Year built:
- 1930
- Baths:
- 1.00
- MLS#:
- 573771
- Subdivision:
- Bonnie Brae Acres
ADDITIONAL INFORMATION
This Great property has a lot to offer. Buyers can redevelop this land, or move right in with their animals. If going commercial, the city will work with buyer on rezoning. There are apartments and multifamily and storage units being built in this area. Priced for commercial property. Buyers and buyers agent to verify all information.
$1,650,000
222 W Linden Ave Chubbuck, ID 83202
- Type:
- Other
- Sq.Ft.:
- 1,716
- Status:
- Active
- Beds:
- 4
- Lot size:
- 4.28 Acres
- Year built:
- 1993
- Baths:
- 2.00
- MLS#:
- 98873190
- Subdivision:
- Bonnie Brae
ADDITIONAL INFORMATION
This property has a lot to offer. Buyers can move right in with their animals or they can redevelop the land. There is a Horse barn, Lean-to, Shop area, Hay shed, and Arena. City will work with buyer on rezoning. Permits for animals are to be checked with city of Chubbuck. There are apartments and multifamily and storage units in this area. Great location for Apartments, Condos, storage units or office buildings. The manufactured home can be rented or removed. Currently northeast of sellers property on W Linden, Morris Construction has 6 apartment buildings under construction from the southwest corner and across W Linden from sellers property. Property priced for Commercial and sold as is.
- Type:
- Single Family
- Sq.Ft.:
- 1,716
- Status:
- Active
- Beds:
- 3
- Lot size:
- 0.16 Acres
- Year built:
- 1996
- Baths:
- 2.00
- MLS#:
- 2152027
- Subdivision:
- Briarwood Estates-Ban
ADDITIONAL INFORMATION
Great Layout! This one level homes has a Family room, living room & a den and a 2 car attached garage! Split Bedrooms so the Large Master has privacy from the other 2 rooms. Large deck out back, shed with power and minimal yard work, all so you can kick back any enjoy your time! Newer Roof, Gas water heater, Gas heat Central A/C and Seller negotiate a Carpet Allowance! If you need a 4th bedroom, the Den could easily be converted to a 4th bedroom! Extra features include Kitchen Pantry, Tip out windows for easy cleaning, Ramp in garage and to the deck.
$235,000
521 Canal Chubbuck, ID 83202
- Type:
- Single Family
- Sq.Ft.:
- 1,374
- Status:
- Active
- Beds:
- 3
- Lot size:
- 0.23 Acres
- Year built:
- 1980
- Baths:
- 2.00
- MLS#:
- 2151648
- Subdivision:
- Roy Addition-Ban
ADDITIONAL INFORMATION
Wonderful home located in a great neighborhood. This home offers three bedrooms, two bathrooms, and a large spacious back yard. Kitchen has a dining area with new sliding glass door to the back yard. Water heater and vinyl windows new three years ago, and the appliances are only four years old. Front and side door are both brand new. New carpet throughout. Plenty of room to grow. Large storage are in the crawlspace; access from the lower level. Schedule your private showing today, and come see for yourself.
- Type:
- Single Family
- Sq.Ft.:
- 5,509
- Status:
- Active
- Beds:
- 6
- Lot size:
- 1.27 Acres
- Year built:
- 1994
- Baths:
- 4.00
- MLS#:
- 2151457
- Subdivision:
- Tyhee Estates-Ban
ADDITIONAL INFORMATION
Beautiful Custom Homeâ 5000.00 sq ft at $145 per sq ft. includes 1.27 acres and a heated shop. This updated custom home with a chef's style kitchen has six beds, two laundry rooms (one up & one down), 3.5 baths, and more. Formal and casual living spaces featuring custom medallion inlay, beautiful hardwood floors, and endless crown molding. Designer chef kitchen, hosting top-of-the-line appliances and custom cabinetry making cooking in this kitchen a dream. Open to the kitchen, the whole family can gather in the spacious dining room with a coffered ceiling. Just off the family dining is a large covered outdoor entertaining area. Enjoy the peaceful outdoors and small orchard. Spacious main bedroom suite with luxury bath, a marble shower for two, rain massage system, body jets, double sinks, marble floors, and ample closet with custom cabinetry. Downstairs was designed for endless natural light, including an expansive media room, music room, crafting room, guest bedrooms, bath, and storage galore!! Must tour to believe!!
- Type:
- Single Family
- Sq.Ft.:
- 1,782
- Status:
- Active
- Beds:
- 4
- Lot size:
- 0.19 Acres
- Year built:
- 1964
- Baths:
- 2.00
- MLS#:
- 2151392
- Subdivision:
- Stuart Addition-Ban
ADDITIONAL INFORMATION
Come make this newly remodeled home yours! Across the street is Stuart park with a water splash pad, playground, pavilion and large grass area to have fun with neighbors. The home has painted brick exterior with a covered deck in the back and a 1 car carport. Inside has new luxury vinyl plank flooring and plush carpet, new kitchen cabinets with countertop and tile back splash. new SS range, fridge, dishwasher and micro hood, double sink vanity in the main bathroom with new toilet and tile surround shower/tub, 2 bedrooms on the main level and 2 bedrooms in the basement. Basement bathroom has new vanity, toilet, tub and tile surround. Newer furnace. A fresh coat of paint on the interior. New LED light fixtures. You do not want to miss out on this amazing deal!



The data relating to real estate for sale on this website comes in part from the Internet Data Exchange program of the Intermountain MLS system. Real estate listings held by brokerage firms other than this broker are marked with the IDX icon. This information is provided exclusively for consumers’ personal, non-commercial use, that it may not be used for any purpose other than to identify prospective properties consumers may be interested in purchasing. 2025 Copyright Intermountain MLS. All rights reserved.
Pocatello Real Estate
The median home value in Pocatello, ID is $364,800. This is higher than the county median home value of $311,400. The national median home value is $338,100. The average price of homes sold in Pocatello, ID is $364,800. Approximately 70.91% of Pocatello homes are owned, compared to 26.34% rented, while 2.76% are vacant. Pocatello real estate listings include condos, townhomes, and single family homes for sale. Commercial properties are also available. If you see a property you’re interested in, contact a Pocatello real estate agent to arrange a tour today!
Pocatello, Idaho 83202 has a population of 15,445. Pocatello 83202 is more family-centric than the surrounding county with 39.11% of the households containing married families with children. The county average for households married with children is 35.16%.
The median household income in Pocatello, Idaho 83202 is $65,619. The median household income for the surrounding county is $56,472 compared to the national median of $69,021. The median age of people living in Pocatello 83202 is 34 years.
Pocatello Weather
The average high temperature in July is 87.3 degrees, with an average low temperature in January of 15.6 degrees. The average rainfall is approximately 12.2 inches per year, with 45.7 inches of snow per year.



