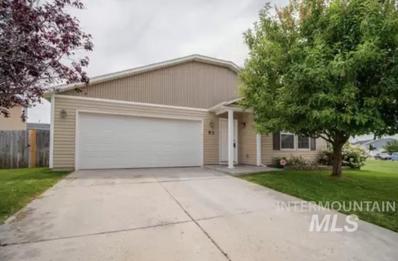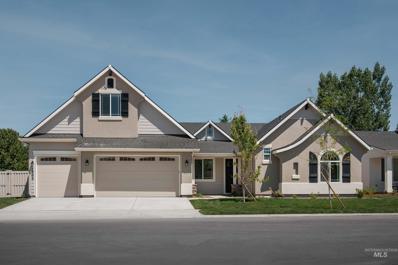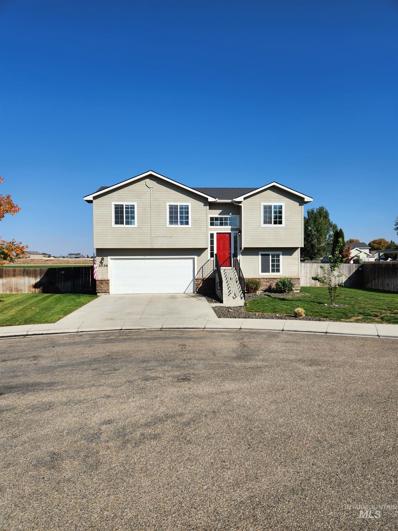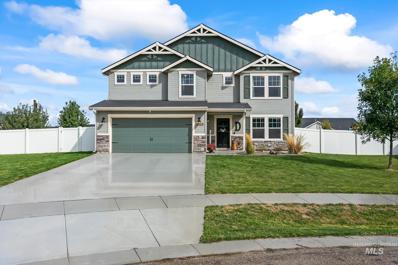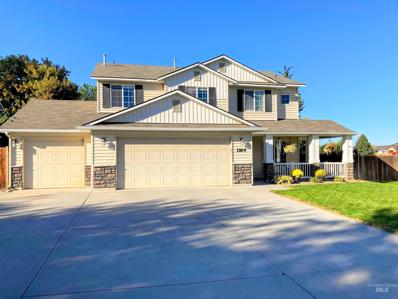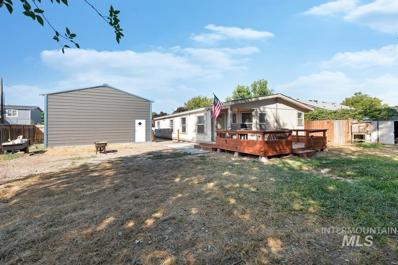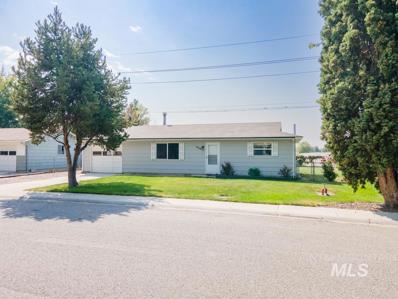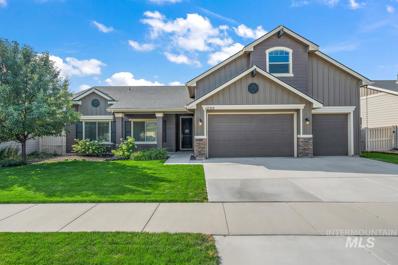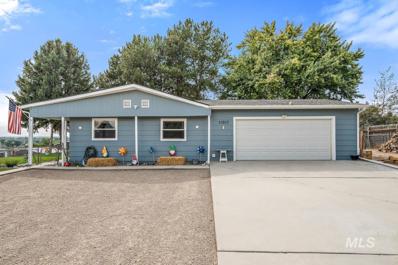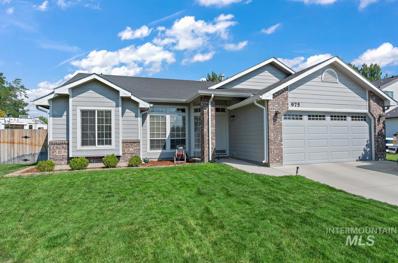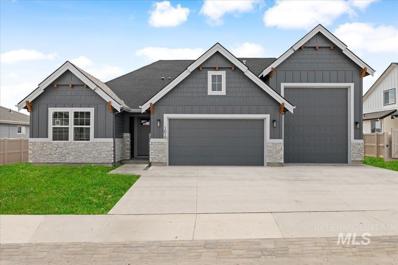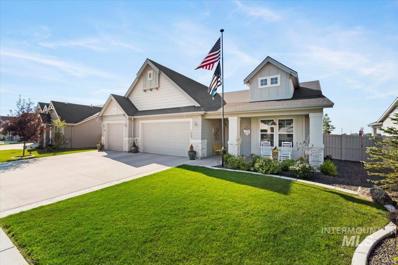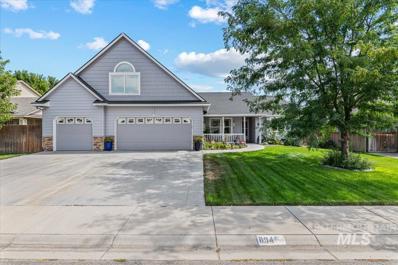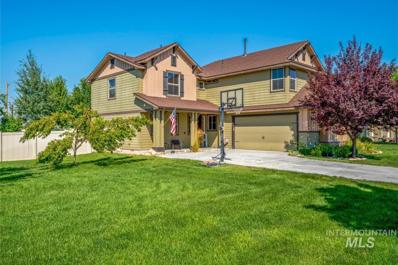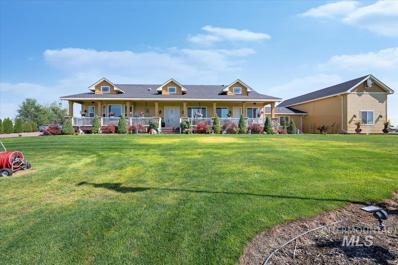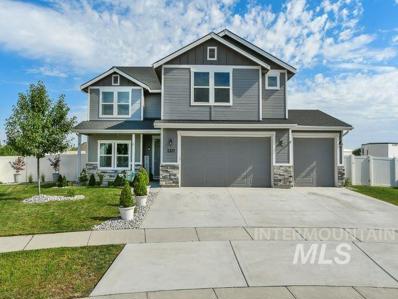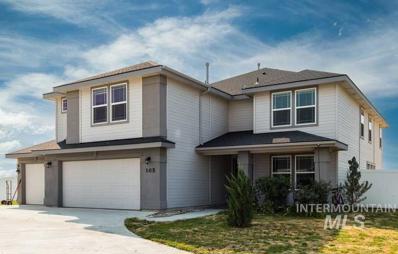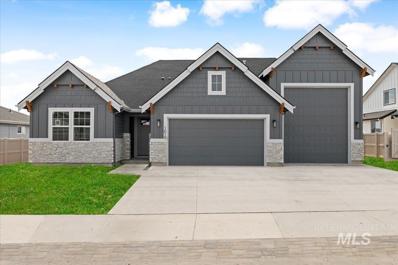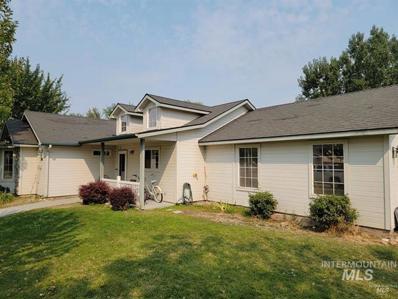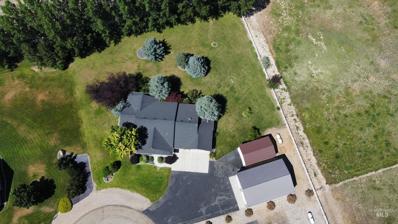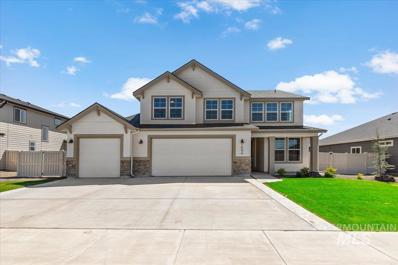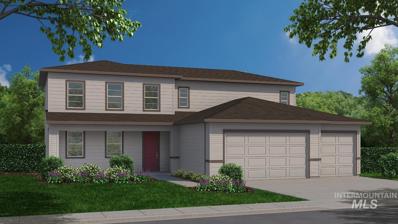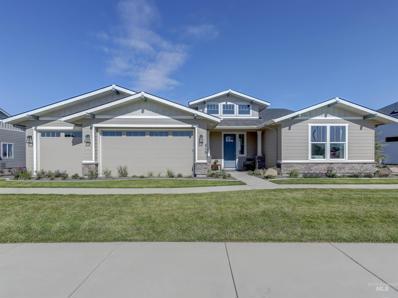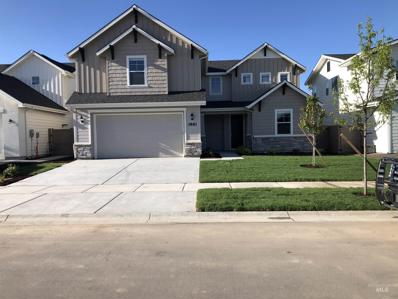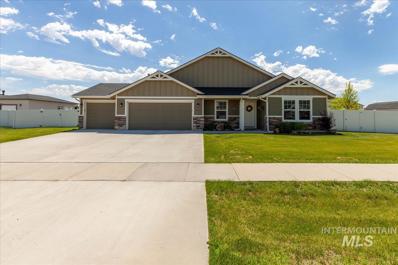Middleton ID Homes for Sale
$384,000
93 Rose Lake Dr Middleton, ID 83644
- Type:
- Single Family
- Sq.Ft.:
- 1,880
- Status:
- Active
- Beds:
- 3
- Lot size:
- 0.15 Acres
- Year built:
- 2009
- Baths:
- 2.00
- MLS#:
- 98863032
- Subdivision:
- Middleton Lakes
ADDITIONAL INFORMATION
- Type:
- Single Family
- Sq.Ft.:
- 3,022
- Status:
- Active
- Beds:
- 4
- Lot size:
- 0.18 Acres
- Year built:
- 2022
- Baths:
- 3.50
- MLS#:
- 98862507
- Subdivision:
- Meadows At West Highlands
ADDITIONAL INFORMATION
$390,000
1034 Valiant St Middleton, ID 83644
- Type:
- Single Family
- Sq.Ft.:
- 1,208
- Status:
- Active
- Beds:
- 3
- Lot size:
- 0.2 Acres
- Year built:
- 2006
- Baths:
- 2.50
- MLS#:
- 98860850
- Subdivision:
- Nottingham Grns
ADDITIONAL INFORMATION
- Type:
- Single Family
- Sq.Ft.:
- 2,676
- Status:
- Active
- Beds:
- 4
- Lot size:
- 0.28 Acres
- Year built:
- 2018
- Baths:
- 2.50
- MLS#:
- 98859744
- Subdivision:
- Crossing At Meadow Park
ADDITIONAL INFORMATION
$465,000
1164 Marian St Middleton, ID 83644
- Type:
- Single Family
- Sq.Ft.:
- 2,121
- Status:
- Active
- Beds:
- 4
- Lot size:
- 0.41 Acres
- Year built:
- 2003
- Baths:
- 3.00
- MLS#:
- 98859396
- Subdivision:
- Nottingham Grns
ADDITIONAL INFORMATION
$339,995
219 Paradise Middleton, ID 83644
- Type:
- Mobile Home
- Sq.Ft.:
- 1,478
- Status:
- Active
- Beds:
- 3
- Lot size:
- 0.26 Acres
- Year built:
- 1994
- Baths:
- 2.00
- MLS#:
- 98858973
- Subdivision:
- 0 Not Applicable
ADDITIONAL INFORMATION
$275,000
806 Harmon Way Middleton, ID 83644
- Type:
- Single Family
- Sq.Ft.:
- 912
- Status:
- Active
- Beds:
- 2
- Lot size:
- 0.16 Acres
- Year built:
- 1978
- Baths:
- 1.00
- MLS#:
- 98858529
- Subdivision:
- Middleton Place
ADDITIONAL INFORMATION
$469,990
1299 La Reata Middleton, ID 83644
- Type:
- Single Family
- Sq.Ft.:
- 2,055
- Status:
- Active
- Beds:
- 3
- Lot size:
- 0.17 Acres
- Year built:
- 2015
- Baths:
- 2.50
- MLS#:
- 98858309
- Subdivision:
- West Highland S
ADDITIONAL INFORMATION
- Type:
- Single Family
- Sq.Ft.:
- 1,440
- Status:
- Active
- Beds:
- 3
- Lot size:
- 0.43 Acres
- Year built:
- 1977
- Baths:
- 2.00
- MLS#:
- 98857579
- Subdivision:
- North Ridge Est
ADDITIONAL INFORMATION
- Type:
- Single Family
- Sq.Ft.:
- 1,496
- Status:
- Active
- Beds:
- 4
- Lot size:
- 0.21 Acres
- Year built:
- 2003
- Baths:
- 2.00
- MLS#:
- 98857502
- Subdivision:
- Highland Meadow
ADDITIONAL INFORMATION
$699,900
1564 N Sea St Middleton, ID 83644
- Type:
- Single Family
- Sq.Ft.:
- 1,970
- Status:
- Active
- Beds:
- 3
- Lot size:
- 0.22 Acres
- Year built:
- 2022
- Baths:
- 2.00
- MLS#:
- 98857160
- Subdivision:
- Stonehaven
ADDITIONAL INFORMATION
- Type:
- Single Family
- Sq.Ft.:
- 2,368
- Status:
- Active
- Beds:
- 4
- Lot size:
- 0.2 Acres
- Year built:
- 2020
- Baths:
- 2.00
- MLS#:
- 98856873
- Subdivision:
- Stonehaven
ADDITIONAL INFORMATION
- Type:
- Single Family
- Sq.Ft.:
- 1,827
- Status:
- Active
- Beds:
- 3
- Lot size:
- 0.2 Acres
- Year built:
- 2006
- Baths:
- 3.00
- MLS#:
- 98856879
- Subdivision:
- Nottingham Grns
ADDITIONAL INFORMATION
- Type:
- Single Family
- Sq.Ft.:
- 2,759
- Status:
- Active
- Beds:
- 4
- Lot size:
- 0.52 Acres
- Year built:
- 2014
- Baths:
- 3.50
- MLS#:
- 98856064
- Subdivision:
- Estates At Meadow Park
ADDITIONAL INFORMATION
$1,890,000
11378 Purple Sage Rd Middleton, ID 83644
- Type:
- Other
- Sq.Ft.:
- 5,633
- Status:
- Active
- Beds:
- 5
- Lot size:
- 2.4 Acres
- Year built:
- 2015
- Baths:
- 4.00
- MLS#:
- 98855078
- Subdivision:
- Facer
ADDITIONAL INFORMATION
$614,900
120 Pilgrim Way Middleton, ID 83644
- Type:
- Single Family
- Sq.Ft.:
- 3,640
- Status:
- Active
- Beds:
- 5
- Lot size:
- 0.63 Acres
- Year built:
- 2017
- Baths:
- 3.00
- MLS#:
- 98854570
- Subdivision:
- Crossing At Meadow Park
ADDITIONAL INFORMATION
$619,997
105 Pilgrim Way Middleton, ID 83644
- Type:
- Single Family
- Sq.Ft.:
- 3,640
- Status:
- Active
- Beds:
- 4
- Lot size:
- 0.51 Acres
- Year built:
- 2017
- Baths:
- 3.00
- MLS#:
- 98853957
- Subdivision:
- Crossing At Meadow Park
ADDITIONAL INFORMATION
$629,900
1553 N Sea St Middleton, ID 83644
- Type:
- Single Family
- Sq.Ft.:
- 1,970
- Status:
- Active
- Beds:
- 3
- Lot size:
- 0.21 Acres
- Year built:
- 2022
- Baths:
- 2.00
- MLS#:
- 98852999
- Subdivision:
- Stonehaven
ADDITIONAL INFORMATION
$364,900
188 Pacific Middleton, ID 83644
- Type:
- Single Family
- Sq.Ft.:
- 1,360
- Status:
- Active
- Beds:
- 3
- Lot size:
- 0.23 Acres
- Year built:
- 1999
- Baths:
- 2.00
- MLS#:
- 98852662
- Subdivision:
- Park Place
ADDITIONAL INFORMATION
$850,000
9166 Kestrel Ct. Middleton, ID 83644
- Type:
- Single Family
- Sq.Ft.:
- 2,349
- Status:
- Active
- Beds:
- 3
- Lot size:
- 0.97 Acres
- Year built:
- 2005
- Baths:
- 2.50
- MLS#:
- 98850897
- Subdivision:
- Grey Hawk Sub
ADDITIONAL INFORMATION
- Type:
- Single Family
- Sq.Ft.:
- 2,553
- Status:
- Active
- Beds:
- 5
- Lot size:
- 0.19 Acres
- Year built:
- 2022
- Baths:
- 2.50
- MLS#:
- 98849642
- Subdivision:
- Stonehaven
ADDITIONAL INFORMATION
- Type:
- Single Family
- Sq.Ft.:
- 2,410
- Status:
- Active
- Beds:
- 3
- Lot size:
- 0.18 Acres
- Year built:
- 2022
- Baths:
- 2.50
- MLS#:
- 98849090
- Subdivision:
- Meadows At West Highlands
ADDITIONAL INFORMATION
- Type:
- Single Family
- Sq.Ft.:
- 2,274
- Status:
- Active
- Beds:
- 3
- Lot size:
- 0.23 Acres
- Year built:
- 2022
- Baths:
- 2.50
- MLS#:
- 98849083
- Subdivision:
- Meadows At West Highlands
ADDITIONAL INFORMATION
- Type:
- Single Family
- Sq.Ft.:
- 2,311
- Status:
- Active
- Beds:
- 3
- Lot size:
- 0.13 Acres
- Year built:
- 2022
- Baths:
- 2.50
- MLS#:
- 98848986
- Subdivision:
- Meadows At West Highlands
ADDITIONAL INFORMATION
- Type:
- Single Family
- Sq.Ft.:
- 2,375
- Status:
- Active
- Beds:
- 4
- Lot size:
- 0.32 Acres
- Year built:
- 2017
- Baths:
- 2.00
- MLS#:
- 98848670
- Subdivision:
- Crossing At Meadow Park
ADDITIONAL INFORMATION

The data relating to real estate for sale on this website comes in part from the Internet Data Exchange program of the Intermountain MLS system. Real estate listings held by brokerage firms other than this broker are marked with the IDX icon. This information is provided exclusively for consumers’ personal, non-commercial use, that it may not be used for any purpose other than to identify prospective properties consumers may be interested in purchasing. 2025 Copyright Intermountain MLS. All rights reserved.
Middleton Real Estate
The median home value in Middleton, ID is $425,700. This is higher than the county median home value of $386,700. The national median home value is $338,100. The average price of homes sold in Middleton, ID is $425,700. Approximately 87.16% of Middleton homes are owned, compared to 11.1% rented, while 1.74% are vacant. Middleton real estate listings include condos, townhomes, and single family homes for sale. Commercial properties are also available. If you see a property you’re interested in, contact a Middleton real estate agent to arrange a tour today!
Middleton, Idaho 83644 has a population of 9,091. Middleton 83644 is more family-centric than the surrounding county with 43.64% of the households containing married families with children. The county average for households married with children is 37.87%.
The median household income in Middleton, Idaho 83644 is $59,230. The median household income for the surrounding county is $60,716 compared to the national median of $69,021. The median age of people living in Middleton 83644 is 31.3 years.
Middleton Weather
The average high temperature in July is 91.7 degrees, with an average low temperature in January of 23.3 degrees. The average rainfall is approximately 10.7 inches per year, with 7.9 inches of snow per year.
