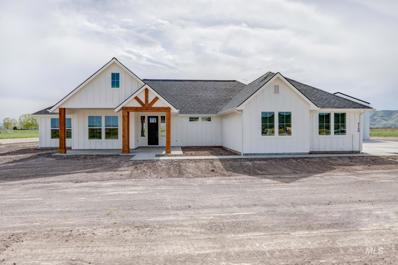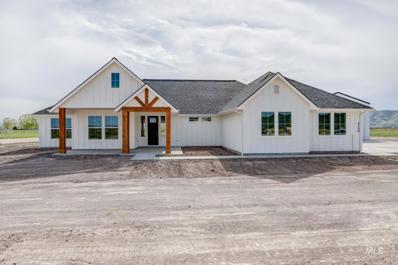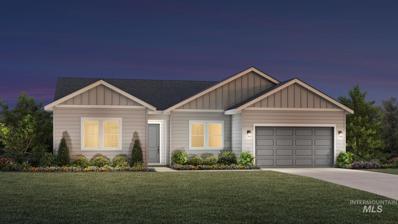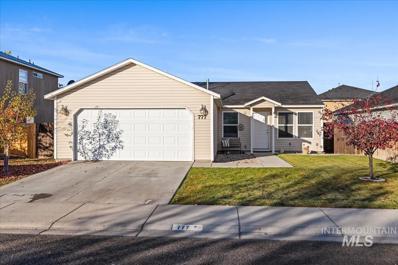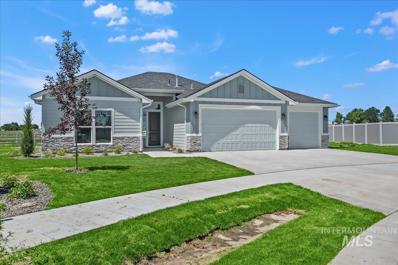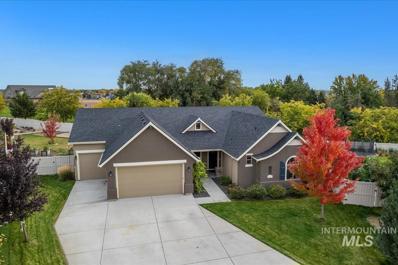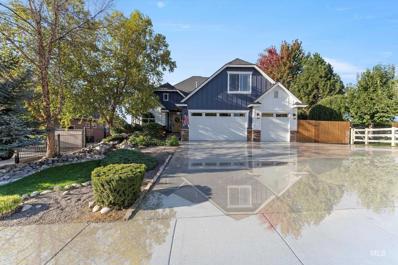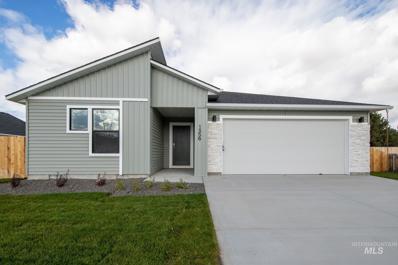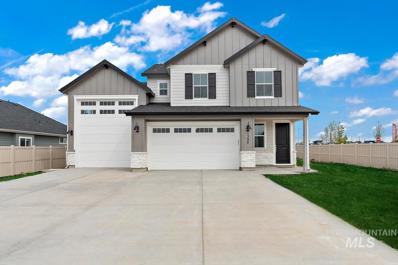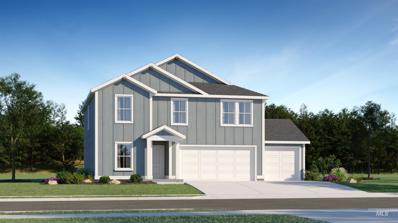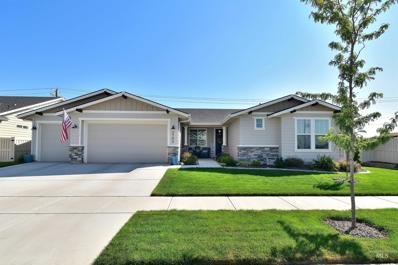Middleton ID Homes for Sale
$775,000
7786 Minam Dr Middleton, ID 83644
- Type:
- Other
- Sq.Ft.:
- 2,000
- Status:
- Active
- Beds:
- 4
- Lot size:
- 1.08 Acres
- Year built:
- 2024
- Baths:
- 2.00
- MLS#:
- 98928755
- Subdivision:
- 0 Not Applicable
ADDITIONAL INFORMATION
NEW PRIVATE SUBDIVISION -11 lot Private subdivision with paved road. Beautiful Custom Home to be built on 1.08 acres, room for toys - with nice views & lots of upgrades. Buyer can make their own picks, modifications or choose a different floor plan. Home is 3 bedroom + office/4th bedroom, 2.0 bath, 2000 Square Feet. Nice open floor plan, large great room w gas fireplace. Large quartz island in the kitchen with upgraded soft close cabinets/drawers, large pantry, stainless steel appliances, gas cook top with hood. Large master bedroom, master bath has walk in tile shower and soaker tub. Laminate wood floors, tile in the bathrooms. Can add 30X50 shop. Other floor plans and lots available.
$875,000
7780 Minam Dr Middleton, ID 83644
- Type:
- Other
- Sq.Ft.:
- 2,000
- Status:
- Active
- Beds:
- 4
- Lot size:
- 1.14 Acres
- Year built:
- 2024
- Baths:
- 2.00
- MLS#:
- 98928614
- Subdivision:
- 0 Not Applicable
ADDITIONAL INFORMATION
NEW PRIVATE SUBDIVISION -11 lot Private subdivision with paved road. Beautiful Custom Home to be built on 1.143 acres+ 30X50 SHOP, room for toys - with nice views & lots of upgrades. Buyer can make their own picks, modifications or choose a different floor plan. Home is 3 bedroom + office/4th bedroom, 2.0 bath, 2000 Square Feet + 30X50 fully insulated shop with power & 2 - 14 foot RV doors, on 1.143 acres. Nice open floor plan, large great room w gas fireplace. Large quartz island in the kitchen with upgraded soft close cabinets/drawers, large pantry, stainless steel appliances, gas cook top with hood. Large master bedroom, master bath has walk in tile shower and soaker tub. Laminate wood floors, tile in the bathrooms. Other floor plans and lots available.
- Type:
- Single Family
- Sq.Ft.:
- 2,247
- Status:
- Active
- Beds:
- 3
- Lot size:
- 0.19 Acres
- Year built:
- 2024
- Baths:
- 2.00
- MLS#:
- 98928651
- Subdivision:
- Meadows at West Highlands
ADDITIONAL INFORMATION
Welcome to the Bramley home design, an inviting foyer leads to a large great room, with stunning views of the outdoors and access to an expansive covered patio creating a perfect space for indoor-outdoor entertaining. A well-equipped kitchen with island has direct access to the casual dining area boasting ample windows that provide natural light throughout. Two additional bedrooms share a hall bath. Completing the primary suite is a spa-like private bath with dual sink vanity, tile surround shower, separate soaking tub, and spacious walk-in closet. 3 car garage. Home TO BE BUILT. Photos are similar. PRICE REFLECTS BUILDER INCLUDED DESIGN OPTIONS. UPGRADES TO STRUCTURAL OR DESIGN OPTIONS WILL INCREASE PURCHASE PRICE. BTVAI
- Type:
- Single Family
- Sq.Ft.:
- 1,558
- Status:
- Active
- Beds:
- 3
- Lot size:
- 0.18 Acres
- Year built:
- 2024
- Baths:
- 2.00
- MLS#:
- 98928587
- Subdivision:
- Meadows at West Highlands
ADDITIONAL INFORMATION
Welcome to the Aris home design, a modern and inviting residence that offers comfortable living spaces and thoughtful amenities. Step through the foyer into the spacious great room, perfect for gathering with family and friends. Adjacent is a casual dining area, ideal for enjoying meals together or hosting small gatherings. With a convenient everyday entry from the garage, coming home has never been easier. Retreat to the primary suite which boasts a private bathroom with dual sinks and a separate water closet for added privacy. You'll also find a generous walk-in closet providing ample storage space. Additionally, this home features two more bedrooms, another full bathroom, and a dedicated laundry room. Home is to be built. Photos are similar. Price reflects builder included design options. Upgrades to structural or design options may increase purchase price. BTVAI
$585,000
1599 Banff St Middleton, ID 83644
- Type:
- Single Family
- Sq.Ft.:
- 2,035
- Status:
- Active
- Beds:
- 3
- Lot size:
- 0.19 Acres
- Year built:
- 2022
- Baths:
- 2.00
- MLS#:
- 98928370
- Subdivision:
- Stonehaven
ADDITIONAL INFORMATION
Better than new! This beautiful single story home features an open floor plan with split bedrooms. Cozy up by the brick gas fireplace in the over-sized great room with beamed ceiling, it opens up to the kitchen and dining room. Kitchen boasts quartz counters, soft close cabinets, and a gas range. The over-sized master suite offers a secondary retreat with recessed ceiling with lights, master bath has large soaker tub, tiled shower, walk in closet, direct access to the laundry room, and offers privacy with its split bedroom floor plan. The 3 car garage has epoxied floors and a 38 ft. RV bay to offer plenty of room for all of your toys. Covered patio, fully fenced and landscaped, and sub has fiber optic internet.
- Type:
- Single Family
- Sq.Ft.:
- 1,053
- Status:
- Active
- Beds:
- 3
- Lot size:
- 0.14 Acres
- Year built:
- 2008
- Baths:
- 2.00
- MLS#:
- 98928061
- Subdivision:
- Middleton Lakes
ADDITIONAL INFORMATION
Beautiful, well maintained and low maintenance home that is perfect for that first time home buyer or family that desires a great living space in a great and highly desirable community. Spacious open floor plan featuring a dining nook with a sliding glass door that looks out at a private fenced backyard with an extended patio and a cozy firepit. Fantastic location near schools, parks, walking paths, fishing ponds, and downtown Middleton.
- Type:
- Single Family
- Sq.Ft.:
- 1,699
- Status:
- Active
- Beds:
- 3
- Lot size:
- 0.2 Acres
- Year built:
- 2024
- Baths:
- 2.00
- MLS#:
- 98927950
- Subdivision:
- Kestrel Estates
ADDITIONAL INFORMATION
This new home located in beautiful Middleton, Idaho has all the comforts you need & more! The Coral 1699 is an exquisite single level dream home, ready for you to call it your own. The living areas are situated at the rear of the home, providing an inviting atmosphere for relaxation and unwinding. Enter into the kitchen and behold plenty of counter space, an island, and ample storage, making it an ideal culinary haven. The open concept living areas are a dream to entertain in, whether you stay indoors or spill out onto the back patio to take in some sunsets. At the end of the day your primary suite awaits, featuring a luxurious walk-in shower, a sizeable walk-in closet, and a double vanity. The split bedroom floor plan has two additional bedrooms plus a bonus room. Photos are of the actual home!
$564,995
2195 Savoy Ct Middleton, ID 83644
- Type:
- Single Family
- Sq.Ft.:
- 2,047
- Status:
- Active
- Beds:
- 3
- Lot size:
- 0.27 Acres
- Year built:
- 2024
- Baths:
- 2.00
- MLS#:
- 98928000
- Subdivision:
- Meadows at West Highlands
ADDITIONAL INFORMATION
An inviting foyer and open flex room flow into the Brennan's expansive great room and casual dining area with desirable covered patio access. Adjacent, the well-designed kitchen is complete with a large center island with breakfast bar, ample counter and cabinet space, and a generous pantry. The magnificent primary bedroom is enhanced by a spacious walk-in closet and an alluring primary bath with a dual-sink vanity, a large soaking tub, a luxe tile shower, and a private water closet. Secondary bedrooms feature walk-in closets and share a hall bath. Additional highlights include a conveniently located laundry off the everyday entry and plenty of additional storage. 4 car garage. Front and rear landscape included. BTVAI
- Type:
- Single Family
- Sq.Ft.:
- 1,694
- Status:
- Active
- Beds:
- 3
- Lot size:
- 0.19 Acres
- Year built:
- 2024
- Baths:
- 2.00
- MLS#:
- 98927952
- Subdivision:
- Kestrel Estates
ADDITIONAL INFORMATION
Feel enriched in your brand new home located in Middleton, Idaho! Live your best single level life in the Bennett 1694! Enter inside to discover a very flexible layout with the kitchen, living room, and primary suite are all at the rear of the home, easy to forget the world outside exists. Have the space to stretch your culinary wings and get creative at the large kitchen island. Recharge as you soak up a double dose of vitamin D from the two living room windows. Spill onto the back patio to enjoy fresh air and perfect Idaho weather. The primary suite feels like a true oasis on the opposite end of the home from the other bedrooms. The flex room offers you an additional living space to work, play, or unwind. The Bennett is the perfect layout for you to call home. Photos are of the actual home!
$699,500
2295 Seafarer Ct Middleton, ID 83644
- Type:
- Single Family
- Sq.Ft.:
- 2,202
- Status:
- Active
- Beds:
- 4
- Lot size:
- 0.34 Acres
- Year built:
- 2023
- Baths:
- 3.00
- MLS#:
- 98927873
- Subdivision:
- Valhalla Country Estates
ADDITIONAL INFORMATION
Fall Season of Savings! The last remaining home in this phase of Valhalla and your last chance to be under $700,000 in this high-end community! Welcome to the Madison by Heinz Built Homes. Completed and ready to move in now, this beautiful home is nestled in the back of a cul-de-sac on a generous 1/3 ac homesite. The kitchen features a Bosch appliance package, expansive soft close cabinetry and counter space with an entertainers island that flows into the great room. A luxurious owners retreat sits at the back of the home with a large walk in shower and extensive cabinetry detail. 4 total bedrooms and 3 baths complete this floor plan with great flow and use of space. Bring a few toys home when you move in with a 3 car garage that allows for your vehicles and more to be inside out of the elements. Come visit our on site model home at 2295 Seafarer Ct. Sat&Sun from 1-4!
- Type:
- Single Family
- Sq.Ft.:
- 1,699
- Status:
- Active
- Beds:
- 3
- Lot size:
- 0.2 Acres
- Year built:
- 2024
- Baths:
- 2.00
- MLS#:
- 98927842
- Subdivision:
- Kestrel Estates
ADDITIONAL INFORMATION
Embrace the comforts of a brand new home in Middleton, Idaho. The Coral 1699 is an exquisite single level dream home, ready for you to call it your own. The living areas are situated at the rear of the home, providing an inviting atmosphere for relaxation and unwinding. Enter into the kitchen and behold plenty of counter space, an island, and ample storage, making it an ideal culinary haven. The open concept living areas are a dream to entertain in, whether you stay indoors or spill out onto the back patio to take in some sunsets. At the end of the day your primary suite awaits, featuring a luxurious walk-in shower, a sizeable walk-in closet, and a double vanity. The split bedroom floor plan has two additional bedrooms plus a bonus room. Photos are of the actual home!
- Type:
- Single Family
- Sq.Ft.:
- 2,572
- Status:
- Active
- Beds:
- 4
- Lot size:
- 0.18 Acres
- Year built:
- 2021
- Baths:
- 3.00
- MLS#:
- 98927870
- Subdivision:
- Meadows at West Highlands
ADDITIONAL INFORMATION
This exquisite Andrew model by Toll Brothers features 4 spacious bedrooms and 3 full baths, and a bonus room, perfect for entertaining. The open country kitchen boasts abundant counter space and storage, complete with a long peninsula and breakfast bar seating, ideal for casual meals. Retreat to the luxurious primary suite, which includes a massive bathroom with a walk-in tile shower, dual sink vanity, and two generous walk-in closets. Upstairs, discover a large bonus room with its own full bath and closet—perfect for a playroom, office, or guest suite or an extra bedroom. Step outside to a covered patio overlooking the fenced backyard, complete with a shed for extra storage. With a convenient 3-car garage, there’s ample space for vehicles and storage. Additional highlights include granite throughout and engineered wood floors, and a beautifully landscaped fenced yard. Don’t miss your chance to own this incredible home! Schedule a viewing today and experience all that this fantastic property has to offer!
- Type:
- Single Family
- Sq.Ft.:
- 2,025
- Status:
- Active
- Beds:
- 4
- Lot size:
- 0.19 Acres
- Year built:
- 2024
- Baths:
- 2.00
- MLS#:
- 98927844
- Subdivision:
- Kestrel Estates
ADDITIONAL INFORMATION
This brand new home located in vibrant Middleton, Idaho welcomes you with open arms. Dreams do come true in the Harrison 2025! Get the single-level home you always wanted without sacrificing any living space. The outside world will melt away while you relax in the bright & sunny living room at the rear of the home. Feel inspired by culinary creativity at your kitchen island. Discover an oasis of solitude in the primary suite with its enviable walk-in closet, dual vanities, and two refreshing windows. The concrete patio entices you to spend time outside so you will not miss even a moment of nice weather. Love where you live in the Harrison. Photos are of the actual home!
$295,900
910 Harmon Way Middleton, ID 83644
- Type:
- Single Family
- Sq.Ft.:
- 1,008
- Status:
- Active
- Beds:
- 3
- Lot size:
- 0.16 Acres
- Year built:
- 1979
- Baths:
- 1.00
- MLS#:
- 98927497
- Subdivision:
- Middleton Place
ADDITIONAL INFORMATION
Welcome to your charming starter home in the heart of Middleton, Idaho! This cozy 1008 square-foot residence is perfect for those looking to embark on their homeownership journey. Middleton offers a wealth of exciting amenities and a strong sense of community. Known for its scenic beauty, the town provides plenty of outdoor recreational opportunities, from hiking and biking trails to nearby parks and rivers. Residents can enjoy local events and farmers markets that foster a close-knit community spirit. With a rich historical background and a focus on maintaining its quaint downtown, Middleton combines small-town charm with modern conveniences. Your new home offers not just a place to live, but a gateway to vibrant community living. Don't miss the opportunity to make this delightful house your own!
$635,000
1288 Big Horn Ct Middleton, ID 83644
- Type:
- Single Family
- Sq.Ft.:
- 2,573
- Status:
- Active
- Beds:
- 3
- Lot size:
- 0.37 Acres
- Year built:
- 2017
- Baths:
- 3.00
- MLS#:
- 98927491
- Subdivision:
- West Highlands Ranch
ADDITIONAL INFORMATION
Discover the charm of single-level living in West Highland Estates. Situated on over 1/3 acre in a peaceful cul-de-sac, this home offers an inviting outdoor space with a hot tub, firepit, and garden area. Inside, the open-concept layout features a cozy fireplace and an oversized kitchen island, perfect for gatherings, plus a large dining area. The split-bedroom design ensures privacy, with a primary suite boasting his-and-her closets, a custom tile shower, and a relaxing soaker tub. As a bonus, there's a dedicated office/den space. The community offers a clubhouse, gym, pool, splash pad, and more! Everyone is sure to appreciate the tranquil location that feels tucked away while still being close to local schools, shopping, and parks. This home is perfect for those who love to entertain or enjoy Idaho's outdoor lifestyle.
- Type:
- Other
- Sq.Ft.:
- 2,796
- Status:
- Active
- Beds:
- 4
- Lot size:
- 1.05 Acres
- Year built:
- 2013
- Baths:
- 3.00
- MLS#:
- 98927413
- Subdivision:
- Ridge at Quail Hollow
ADDITIONAL INFORMATION
Sprawling over an acre with Views, this 2796 sf home has it all! The perfect balance of space and convenience in a beautiful community. As you enter from the wrap around porch, notice high vaulted ceilings, fireplace, and an open floor plan. Main level master suite with dual vanity, soaker tub and walk in closet. Entertainer's kitchen with granite tops, pantry, island and window at the sink. Dining area wrapped in natural light & tech space area. Office with double french doors. Upstairs could be a large bedroom or bonus room with full bath & closet. Generous laundry & mud room with lots of storage. Deep 30x27 3 car garage. Head out back to enjoy massive covered patio, expansive lawns, chicken coop, garden beds and fruit trees! Large driveway & RV parking for all your toys. 1200 sf finished insulated shop with epoxied floors, custom cabinets, lights, fans, and bathroom! Stunning and mature landscape, views and sunsets from this premier corner lot. This home has been meticulously cared for and brand new A/C.
$735,000
238 W Kinross St Middleton, ID 83644
- Type:
- Single Family
- Sq.Ft.:
- 2,044
- Status:
- Active
- Beds:
- 3
- Lot size:
- 0.27 Acres
- Year built:
- 2024
- Baths:
- 2.00
- MLS#:
- 98927071
- Subdivision:
- Estates at West Highlands
ADDITIONAL INFORMATION
Introducing the Bennett + RV Floorplan by RTL Homes. This luxury home features a tall entryway with wainscoting that extends into the main living spaces, wood beams, a 45’ RV bay with hookups and a 14’ RV garage door, and no rear neighbors. Enjoy a covered patio with a gas line for BBQ. The kitchen boasts quartz counters, a tile backsplash, Bosch appliances, and a pantry, all designed in an open-concept layout. The master suite is a true retreat with a massive walk-in closet, his and her sinks, a vanity, and a door to the patio area. Both bathrooms include floor-to-ceiling tile for a luxurious look. This home has a north-east-facing backyard with open space behind it and mountain views. It is equipped with irrigation and a privacy fence. The main living area features 9' ceilings, a gas fireplace, and a dining area, creating an open and inviting space. The laundry room is located right off the master suite and includes a sink.
- Type:
- Single Family
- Sq.Ft.:
- 1,502
- Status:
- Active
- Beds:
- 3
- Lot size:
- 0.19 Acres
- Year built:
- 2024
- Baths:
- 2.00
- MLS#:
- 98926194
- Subdivision:
- Kestrel Estates
ADDITIONAL INFORMATION
This new home located in beautiful Middleton, Idaho has all the comforts you need & more! You won’t find a more comfortable and inviting home than the single level Langton 1502. The thoughtful layout has each bedroom cleverly situated to not share walls with other bedrooms, creating a secluded space for everyone. A well-appointed kitchen offers a corner pantry, island, and easy access to the back patio through the dining room. The primary suite is tucked in the rear corner of the home and serves as a true oasis with its en suite bathroom and a walk-in closet. Photos are of the actual home!
$559,990
1951 Carlow St Middleton, ID 83644
- Type:
- Single Family
- Sq.Ft.:
- 3,064
- Status:
- Active
- Beds:
- 5
- Lot size:
- 0.2 Acres
- Year built:
- 2024
- Baths:
- 4.00
- MLS#:
- 98926112
- Subdivision:
- Waterford
ADDITIONAL INFORMATION
The Topaz Signature Series Plus with Country Elevation. This home features front room office, main level guest ensuite, extended back patio, access door to the three-car garage, full tile glass shower and double vanity in primary suite, and so much more! Photos and tour are of a similar home. This home is HERS and Energy Star rated with annual savings!
$799,000
507 Triumph Dr Middleton, ID 83644
- Type:
- Single Family
- Sq.Ft.:
- 3,556
- Status:
- Active
- Beds:
- 4
- Lot size:
- 0.5 Acres
- Year built:
- 2006
- Baths:
- 4.00
- MLS#:
- 98925958
- Subdivision:
- Kennedy Meadows
ADDITIONAL INFORMATION
This amazing home on 2 lots, is a hard-to-find gem right in Middleton, with the benefits of living in town, while keeping a country feel. Notice the remodeled kitchen and master and hall baths. The kitchen features charming, reclaimed barn wood as the accent and new quartz countertops. Another unique charm is the reclaimed/repurposed Middleton Mill silo bar in the back yard with electricity! When you want to fire up the grill, enjoy the gas BBQ stub on the upper deck. Home has new full exterior paint, vinyl/wired fence in 2022, new HVAC systems(2) in 2021. Stubbed for generator hookup, 50amp garage/rv hookup, garden boxes and compost bins, fruit trees and bushes, make this property almost self-sustainable! Custom cut holiday lights are available and when it's time to cozy up inside, you have 2 fireplaces to choose from, one in the great room, and one downstairs in the family room in the walk-out basement. This home has so many features, check out the features list on the Doc tab and book your showing today!
- Type:
- Single Family
- Sq.Ft.:
- 3,090
- Status:
- Active
- Beds:
- 4
- Lot size:
- 0.5 Acres
- Year built:
- 2024
- Baths:
- 4.00
- MLS#:
- 98925798
- Subdivision:
- River Walk
ADDITIONAL INFORMATION
Canyon Crest Homes' first Canyon County home is now available! Located in the new River Walk Ranch community, this spacious, 3090 sqft home has an RV bay plan and is situated on the water. The CCH team has been building homes in the Treasure Valley for 34 years, and they come loaded with amenities. The home has a grand opening space, from the family room to the patio, which has an outdoor fireplace; a large retaining wall to encourage backyard living; and stairs leading right down to the water from its east-facing backyard. This community is only a minute from downtown Middleton, a brief walk to the nearest grocery and hardware stores, or the Boise River, and sits near the traffic-light road to McCall.
- Type:
- Single Family
- Sq.Ft.:
- 1,522
- Status:
- Active
- Beds:
- 3
- Lot size:
- 0.2 Acres
- Year built:
- 2024
- Baths:
- 2.00
- MLS#:
- 98925609
- Subdivision:
- Kestrel Estates
ADDITIONAL INFORMATION
Enter into a brand new home in Middleton, Idaho and enjoy its benefits and stress free living! As beautiful as its name, the Olivia 1522 is just the right size for you to call home. Not only are your two bedrooms split from the primary suite, but all your entertaining needs are also resolved with an open living room layout and vaulted ceilings. Cooking up a delicious meal at your kitchen island all while playing host will let you stay both social and productive during gatherings. Don’t forget, your primary suite is your next escape from the hustle and bustle, it’s so easy to fall in love with the walk-in closet and more! Photos are of the actual home!
- Type:
- Single Family
- Sq.Ft.:
- 2,386
- Status:
- Active
- Beds:
- 4
- Lot size:
- 0.22 Acres
- Year built:
- 2024
- Baths:
- 3.00
- MLS#:
- 98925680
- Subdivision:
- Stonehaven
ADDITIONAL INFORMATION
COMPLETED HOME - The "Zinc" by Richmond American Homes. An inviting covered porch welcomes guests to the beautiful Zinc plan. In addition to a well-appointed kitchen with a center island and a walk-in pantry, the thoughtfully designed main floor offers a generous nook, a spacious great room, a charming, covered patio and an impressive primary suite with a private bathroom and a walk-in closet. You'll also appreciated a central laundry room, a mudroom, a storage area, a 2-car garage and an attached RV garage. Front and back landscape and sprinklers along with full backyard vinyl fencing INCLUDED! 9' ceilings and tankless water heaters INCLUDED! Conveniently located off Highway 44, near Middleton High School and short drive to Purple Sage Golf Course. Stop by our furnished model homes at 1387 Stirling Meadows St for more details and community tour. Restrictions apply.
- Type:
- Single Family
- Sq.Ft.:
- 2,116
- Status:
- Active
- Beds:
- 4
- Lot size:
- 0.15 Acres
- Baths:
- 3.00
- MLS#:
- 98924967
- Subdivision:
- Mandalay Ranch
ADDITIONAL INFORMATION
Move in Ready home features refrigerator, washer/dryer, window blinds and full landscape! Welcome to the Canyon Series, with Lennar's signature "Everything's Included"! The exteriors feature stone accents. Inside, the kitchen has stainless-steel appliances, quartz countertops, gourmet island, Shaker style cabinets with soft close, and convenient pull out recycle and trash bins. Owner’s suite has a walk in closet and dual vanity with quartz countertops. Luxury vinyl plank flooring looks beautiful in the kitchen, baths, and laundry room. Your front yard comes landscaped, and the back yard is fully fenced. Your home also comes with many energy efficient features and thoughtful touches like pre-plumed loop for a whole house water treatment system. Mandalay Ranch features green spaces with walking paths, views of the mountains, a Tot Lot, a Club House, and community pool! Quick access to the freeway, shopping, and dining add to the ease of living in Mandalay Ranch.
- Type:
- Single Family
- Sq.Ft.:
- 2,684
- Status:
- Active
- Beds:
- 3
- Lot size:
- 0.2 Acres
- Year built:
- 2021
- Baths:
- 3.00
- MLS#:
- 98924467
- Subdivision:
- Meadows at West Highlands
ADDITIONAL INFORMATION
The "Graham" a beautiful 3 bed 2.5 bath in the Meadows at West Highlands. Lovely community pool, playground, fishing pond and basketball court for your enjoyment. This one owner home is move in ready. Spacious split bedroom floorpan with a wonderful kitchen. Corner lot with no back neighbors for your quiet enjoyment. Boasting beautiful natural woods and calming paint this home is a must see.

The data relating to real estate for sale on this website comes in part from the Internet Data Exchange program of the Intermountain MLS system. Real estate listings held by brokerage firms other than this broker are marked with the IDX icon. This information is provided exclusively for consumers’ personal, non-commercial use, that it may not be used for any purpose other than to identify prospective properties consumers may be interested in purchasing. 2025 Copyright Intermountain MLS. All rights reserved.
Middleton Real Estate
The median home value in Middleton, ID is $425,700. This is higher than the county median home value of $386,700. The national median home value is $338,100. The average price of homes sold in Middleton, ID is $425,700. Approximately 87.16% of Middleton homes are owned, compared to 11.1% rented, while 1.74% are vacant. Middleton real estate listings include condos, townhomes, and single family homes for sale. Commercial properties are also available. If you see a property you’re interested in, contact a Middleton real estate agent to arrange a tour today!
Middleton, Idaho 83644 has a population of 9,091. Middleton 83644 is more family-centric than the surrounding county with 43.64% of the households containing married families with children. The county average for households married with children is 37.87%.
The median household income in Middleton, Idaho 83644 is $59,230. The median household income for the surrounding county is $60,716 compared to the national median of $69,021. The median age of people living in Middleton 83644 is 31.3 years.
Middleton Weather
The average high temperature in July is 91.7 degrees, with an average low temperature in January of 23.3 degrees. The average rainfall is approximately 10.7 inches per year, with 7.9 inches of snow per year.
