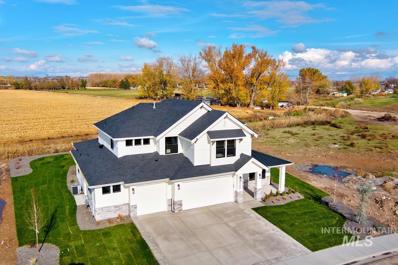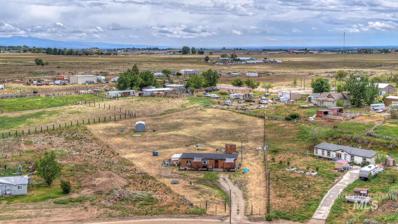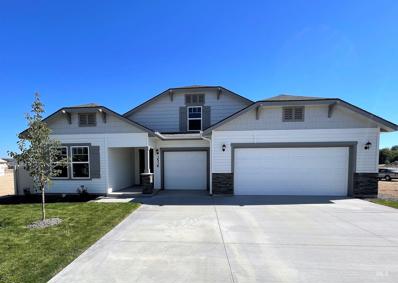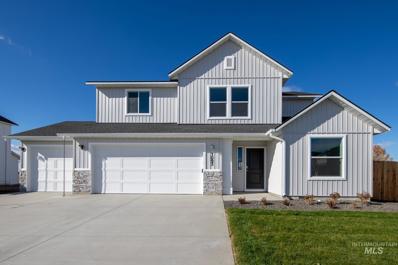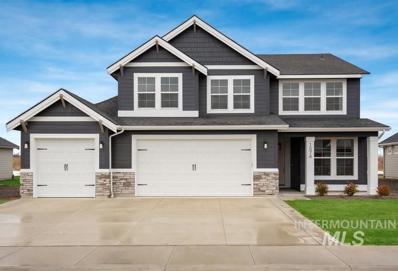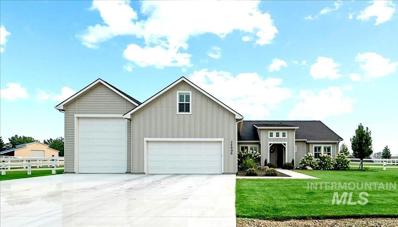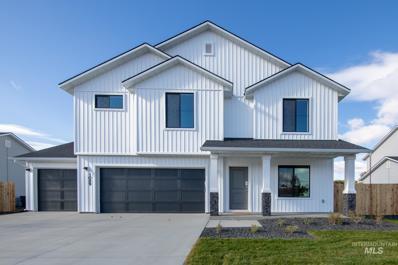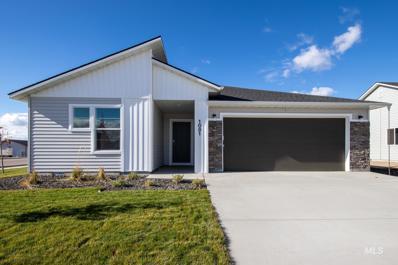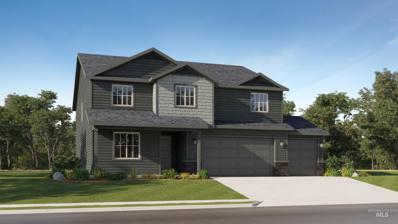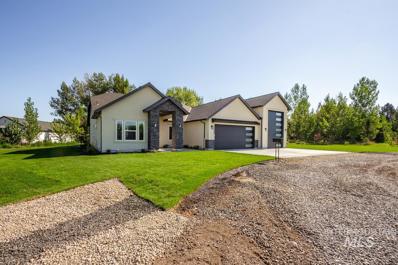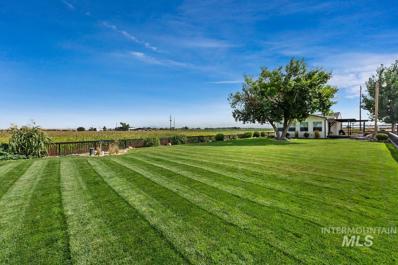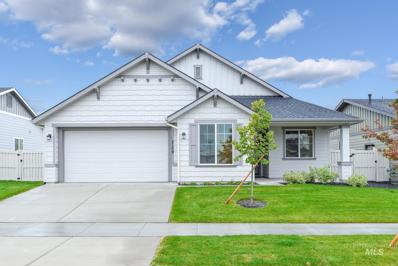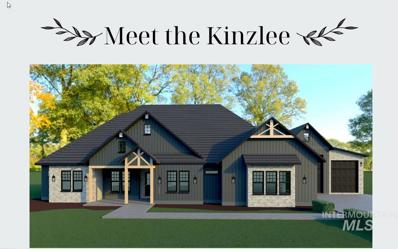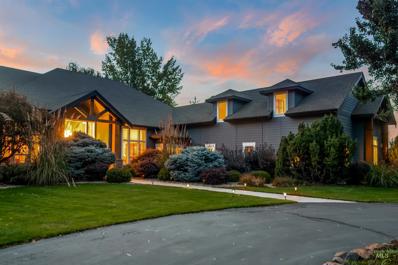Middleton ID Homes for Sale
$334,000
872 Johnson Dr. Middleton, ID 83644
- Type:
- Single Family
- Sq.Ft.:
- 943
- Status:
- Active
- Beds:
- 3
- Lot size:
- 0.2 Acres
- Year built:
- 1999
- Baths:
- 2.00
- MLS#:
- 98924361
- Subdivision:
- Johnson Pk Est
ADDITIONAL INFORMATION
Enjoy the simple elegance this home offers... or upgrade to your hearts delight. Be proud to be home! Enter the home with inviting front porch. The sunny living room is open to the eating area in the kitchen. The primary suite enjoys a walk in shower and walk in closet. The hall bath is between 2 other bedrooms. Comfortable living space. Laundry room is separate and functional...but not finished. Finish it and add sq ft to the home. Open the back gate and sit with your coffee while viewing the Canyon canal, with parks beyond. No back neighbors. Put in a large deck at the back door to enjoy the gardens and listen to the bubbling pond. Nearby schools, restaurants, parks, the river and freeway access. Middleton has the small town, friendly atmosphere that you may be looking for.. Save money on your electricity bill from the 3 year old solar system, that has been paid off. Most item addressed on an inspection have now been completed. Fresh paint, new carpet. Most work orders have now been completed.
$435,990
1314 Old Mill St Middleton, ID 83644
- Type:
- Single Family
- Sq.Ft.:
- 2,126
- Status:
- Active
- Beds:
- 4
- Lot size:
- 0.23 Acres
- Year built:
- 2024
- Baths:
- 2.00
- MLS#:
- 98924103
- Subdivision:
- Kestrel Estates
ADDITIONAL INFORMATION
This new home located in beautiful Middleton, Idaho has all the comforts you need & more! The Preston 2126 is designed with easy living in mind. Enter inside to the dedicated entryway and make your way to the open living areas, where vaulted ceilings and an abundance of natural light await. The primary suite is tucked towards the back of the home for peace and tranquility with its large en suite bath and walk-in closet. Photos are of the actual home!
$1,259,900
24385 Bay Rum Way Middleton, ID 83644
- Type:
- Single Family
- Sq.Ft.:
- 3,620
- Status:
- Active
- Beds:
- 5
- Lot size:
- 0.9 Acres
- Year built:
- 2024
- Baths:
- 4.00
- MLS#:
- 98923621
- Subdivision:
- Quail Haven
ADDITIONAL INFORMATION
Home comes with a huge 1320 Sq Ft Detached Shop!! Enjoy the tranquility of living on nearly 1 acre on the ridge in Middleton's luxury acreage community of Quail Haven. New from Todd Campbell Custom Homes is the "Payette Plus" with custom finishes inside including professional series Wolf® appliances: 36" gas range, double ovens, microwave, + SubZero® fridge + Asko dishwasher. The kitchen offers a large eat up island, perfect for entertaining. It flows perfectly into the huge great room with gas fireplace flanked with built-ins. Five spacious bedrooms, Bonus Room, main level office, & oversized mud room with tech station. The main level primary suite is tucked away to feel private with a gorgeous ensuite bathroom featuring a soaker tub, 2 sinks and a huge closet. Space for a beautiful garden! Hurry to select all finishes with the assistance of our in house designer at our state of the art design center. PHOTOS ARE SIMILAR TO SHOW BUILDER FLOOR PLAN AND QUALITY.
$375,000
7750 Katelca Dr Middleton, ID 83644
- Type:
- Other
- Sq.Ft.:
- 1,456
- Status:
- Active
- Beds:
- 3
- Lot size:
- 1.4 Acres
- Year built:
- 1983
- Baths:
- 2.00
- MLS#:
- 98923606
- Subdivision:
- Mills Willow Cr
ADDITIONAL INFORMATION
Welcome to this spacious, recently renovated 3 bed 2 bath mobile home, nested on a picturesque 1.49 acre lot with an affixed foundation. Enjoy the convenience of RV parking, complete with a 30 amp hookup and sewer tap already in place. The county has approved the addition of a second dwelling, offering the opportunity to build a new home on the property. With stunning views just beyond the city limits, this unique property presents endless possibilities. Whether it's the freshly renovated interiors, RV amenities, or the potential for a separate dwelling, this listing is truly one-of-a-kind. Don't let this opportunity slip away - make this exceptional property yours today!
$526,990
1957 Carlow St Middleton, ID 83644
- Type:
- Single Family
- Sq.Ft.:
- 2,653
- Status:
- Active
- Beds:
- 3
- Lot size:
- 0.2 Acres
- Year built:
- 2024
- Baths:
- 4.00
- MLS#:
- 98923356
- Subdivision:
- Waterford
ADDITIONAL INFORMATION
The Opal Bonus Signature Series with Heritage Elevation. This home features a converted dining room to an office, extended back patio, internal bay garage, full tile glass shower in the primary bathroom, converted loft to another bedroom with full bathroom and walk-in closet, and so much more! Photos are of a similar home.
$588,990
1987 Cashel St Middleton, ID 83644
- Type:
- Single Family
- Sq.Ft.:
- 2,804
- Status:
- Active
- Beds:
- 5
- Lot size:
- 0.21 Acres
- Year built:
- 2024
- Baths:
- 4.00
- MLS#:
- 98923354
- Subdivision:
- Waterford
ADDITIONAL INFORMATION
The Trinity Signature Series with the Modern Elevation. This home features a grand entry, mud bench in the private entry, RV garage, primary on main floor with secondary bedrooms upstairs, and so much more! Photos and tour are of a similar home.
- Type:
- Single Family
- Sq.Ft.:
- 1,893
- Status:
- Active
- Beds:
- 4
- Lot size:
- 0.18 Acres
- Year built:
- 2024
- Baths:
- 3.00
- MLS#:
- 98923306
- Subdivision:
- Kestrel Estates
ADDITIONAL INFORMATION
Feel enriched in your brand new home located in Middleton, Idaho! The Violet 1893 is perfectly crafted to suit your every need. The open concept kitchen, dining, and living rooms are at the rear of the home, so the hustle & bustle of the outside world can melt away. Enjoy the view of your back patio from the kitchen island, where you can prepare food or entertain with ease. A downstairs bedroom is perfectly suited for a guest space or home office. Make your way upstairs to find the other three bedrooms and an additional bright and open loft. With a convenient upper level laundry room and linen closet, there are fewer trips up and down the stairs. Photos are of the actual home!
- Type:
- Other
- Sq.Ft.:
- 2,553
- Status:
- Active
- Beds:
- 5
- Lot size:
- 1.04 Acres
- Baths:
- 3.00
- MLS#:
- 98923145
- Subdivision:
- Quail Haven
ADDITIONAL INFORMATION
SELECT YOUR FINISHES! There is space for everyone in the Cartwright RV on a one acre lot! It has a classic craftsman exterior and a spacious floor plan. 45' RV bay. Main level features rich hardwood flooring throughout, a functional layout & tons of windows. The custom millwork details elevate the feel & include fully wrapped doors/windows + rich crown molding. The kitchen has plenty of space to prep & cook in style with Wolf® & SubZero® appliances, walk-in pantry & large quartz island that overlooks the great room's beautiful fireplace. An enormous primary suite features a soaker tub, elegant walk-in shower & dual vanities. Spacious secondary bedrooms with their own private bathroom with double sinks and separate shower/water closet. The 5th bedroom is large and could easily double as a bonus room. Main level office is placed in the front of the house & sits privately away from the bedrooms upstairs. Fully landscaped front yard **PHOTOS ARE SIMILAR** to show floor plan and finish quality.
$494,900
521 Stanley Lake Middleton, ID 83644
- Type:
- Single Family
- Sq.Ft.:
- 2,578
- Status:
- Active
- Beds:
- 4
- Lot size:
- 0.14 Acres
- Year built:
- 2021
- Baths:
- 3.00
- MLS#:
- 98923142
- Subdivision:
- Sawtooth Lakes
ADDITIONAL INFORMATION
PRICED TO SELL & Endless Opportunities! Enjoy this turnkey home as your primary residence with ample living space and a LARGE MASTER RETREAT ON THE MAIN LEVEL. Embrace MULTIGENERATIONAL living with a large loft, 3 rooms and a full bathroom upstairs. Take advantage of the INVESTMENT POTENTIAL with a spacious layout, manageable yard and close proximity to the Boise River and the upcoming Riverwalk/Crane Creek Plaza! Or enjoy a 2.613% interest rate with an ASSUMABLE LOAN. Welcome to a more affordable life where nature's beauty is just beyond your front door!
$1,250,000
24696 Regal Rd Middleton, ID 83644
- Type:
- Other
- Sq.Ft.:
- 2,967
- Status:
- Active
- Beds:
- 4
- Lot size:
- 1.41 Acres
- Year built:
- 2021
- Baths:
- 3.00
- MLS#:
- 98922967
- Subdivision:
- Cascade Hills
ADDITIONAL INFORMATION
Nestled in the serene Cascade Hills subdivision, this stunning single-story home offers an expansive 2,967 square feet of luxurious living space on a private 1.4-acre lot. Enjoy breathtaking mountain views and no rear neighbors. This home boasts a thoughtfully designed split floor plan, with 4 bedrooms and 3 bathrooms, plus den/office. Gourmet kitchen is equipped with stainless steel appliances, double oven, quartz countertops and a large island, perfect for entertaining. Additional 364 SF loft could work as a play area or theatre room. Spacious 43' RV garage with a pull-through roll-up door is ideal for RV/boat storage or workshop. Complete with private well, septic and chickens are allowed!
- Type:
- Single Family
- Sq.Ft.:
- 2,530
- Status:
- Active
- Beds:
- 4
- Lot size:
- 0.17 Acres
- Year built:
- 2024
- Baths:
- 3.00
- MLS#:
- 98922663
- Subdivision:
- Kestrel Estates
ADDITIONAL INFORMATION
This brand new home located in vibrant Middleton, Idaho welcomes you with open arms. Embrace extra space with everything the Columbia 2530 has to offer! Multiple living spaces throughout the home provide unlimited options in how you use them. The main level contains a living room, a gathering room, and a study, while the upstairs hosts all 4 bedrooms plus a loft space. The kitchen comes with stainless steel appliances and stylish solid surface countertops, adding both functionality and aesthetics to the kitchen. Retire upstairs and luxuriate in the expansive primary suite, which includes a generous walk-in closet and an en suite bathroom with dual vanities and a soaker tub. All four bedrooms upstairs are thoughtfully arranged to be set apart from each other. Build your perfect life in the Columbia. Photos are of the actual home!
- Type:
- Single Family
- Sq.Ft.:
- 1,522
- Status:
- Active
- Beds:
- 3
- Lot size:
- 0.17 Acres
- Year built:
- 2024
- Baths:
- 2.00
- MLS#:
- 98922662
- Subdivision:
- Kestrel Estates
ADDITIONAL INFORMATION
This new home located in beautiful Middleton, Idaho has all the comforts you need & more! As beautiful as its name, the Olivia 1522 is just the right size for you to call home. Not only are your two bedrooms split from the primary suite, but all your entertaining needs are also resolved with an open living room layout and vaulted ceilings. Cooking up a delicious meal at your kitchen island all while playing host will let you stay both social and productive during gatherings. Don’t forget, your primary suite is your next escape from the hustle and bustle, it’s so easy to fall in love with the walk-in closet and more! Photos are of the actual home!
$540,000
763 Knowledge St Middleton, ID 83644
- Type:
- Single Family
- Sq.Ft.:
- 2,801
- Status:
- Active
- Beds:
- 5
- Lot size:
- 0.16 Acres
- Baths:
- 3.00
- MLS#:
- 98922725
- Subdivision:
- Carlton Meadows
ADDITIONAL INFORMATION
It's move in ready with washer/dryer, refrigerator, full landscape and window blinds! The All-Star Series from Lennar, sparkles with attention to every detail and feature in this luxury series. The 9-foot ceilings downstairs feel grand, as you enjoy your great room with fireplace and 8’x8’ sliding glass patio door out to your covered patio. The top-of-the-line kitchen features double ovens, gas cooktop, and spacious walk-in pantry, and gourmet island. The kitchen and baths have quartz countertops, with 36” high cabinets in the baths. Each room is wired for your favorite chandelier or ceiling fan and the kitchen island is pre-wired for 2 pendant lights. Check out the extra large garage, that can hold up to 4 cars! Carlton Meadows is a charming neighborhood with open green spaces in the town of Middleton, with easy access to walking trails, city parks, shopping, and the freeway. If you are looking for small town lifestyle with city amenities, Carlton Meadows may be your new home sweet home.
$840,000
24430 Cowboy Ln Middleton, ID 83644
- Type:
- Single Family
- Sq.Ft.:
- 2,214
- Status:
- Active
- Beds:
- 4
- Lot size:
- 1 Acres
- Year built:
- 2024
- Baths:
- 3.00
- MLS#:
- 98922372
- Subdivision:
- Del Rosario Estates
ADDITIONAL INFORMATION
Nestled in a peaceful cul-de-sac, this newly built home offers a spacious and inviting environment. Situated on a stunning lot adorned with a lush green lawn, this residence exudes a sense of serenity and natural beauty. The open floor plan allows for seamless flow from the living room to the gorgeous kitchen, making it an ideal setting for hosting gatherings and special occasions. With meticulous attention to detail and modern design elements, this home provides the perfect combination of comfort and sophistication for luxurious living and entertaining.
- Type:
- Other
- Sq.Ft.:
- 1,560
- Status:
- Active
- Beds:
- 3
- Lot size:
- 1.51 Acres
- Year built:
- 1949
- Baths:
- 3.00
- MLS#:
- 98921874
- Subdivision:
- 0 Not Applicable
ADDITIONAL INFORMATION
Country Living with a modern twist! Welcome to this beautifully renovated, turn key home with a true country feel. Property boasts a gorgeous covered deck that provides ample space for entertaining! The floor to ceiling windows in the living room allow great views across fields, and plenty of natural light to warm the home. Huge 8,64sq ft shop+ detached 3 car carport and 2 car covered garage allows plenty of space for all your toys and workspace. Just far enough away from the hustle and bustle, but close enough to get everything you need. With NO HOA, Sitting on 1.51 acres, your new home has endless possibilities.
$519,990
523 Rahara Ave Middleton, ID 83644
- Type:
- Single Family
- Sq.Ft.:
- 3,064
- Status:
- Active
- Beds:
- 4
- Lot size:
- 0.21 Acres
- Year built:
- 2024
- Baths:
- 4.00
- MLS#:
- 98921741
- Subdivision:
- Waterford
ADDITIONAL INFORMATION
The Topaz Signature Series Plus offers space for everyone including a main level guest suite with a full bath and walk-in closet. The upstairs features secondary bedrooms, laundry, and primary bedroom with a private bath and a massive walk-in closet. This home is to be built, providing you the opportunity to make all the selections. Photos and tour are of a similar home. This home is HERS and Energy Star rated with annual savings!
$475,990
547 Rahara Ave Middleton, ID 83644
- Type:
- Single Family
- Sq.Ft.:
- 2,433
- Status:
- Active
- Beds:
- 3
- Lot size:
- 0.21 Acres
- Year built:
- 2024
- Baths:
- 3.00
- MLS#:
- 98921753
- Subdivision:
- Waterford
ADDITIONAL INFORMATION
The Emerald Signature Series Plus is a true single-story gem! From the spacious open kitchen with a breakfast nook and center island to the large great room and formal dining, this home has it all. The quietly tucked away primary suite features a spacious bedroom and private bath with a roomy walk-in closet. This home is to be built, providing you the opportunity to make the selections. Photos are of a similar home. This home is HERS and Energy Star rated with annual energy savings!
$439,990
1892 Carlow St Middleton, ID 83644
- Type:
- Single Family
- Sq.Ft.:
- 1,620
- Status:
- Active
- Beds:
- 3
- Lot size:
- 0.21 Acres
- Year built:
- 2024
- Baths:
- 2.00
- MLS#:
- 98921745
- Subdivision:
- Waterford
ADDITIONAL INFORMATION
The Birch Signature Series Plus will fit your needs perfectly. 3 car garage plus room to park an RV on the side. This home is to be built, providing you the opportunity to make all the selections! Photos and tour are of a similar home. This home is HERS and Energy Star rated with annual energy savings!
$567,990
1975 Cashel St Middleton, ID 83644
- Type:
- Single Family
- Sq.Ft.:
- 3,065
- Status:
- Active
- Beds:
- 5
- Lot size:
- 0.2 Acres
- Year built:
- 2024
- Baths:
- 4.00
- MLS#:
- 98920643
- Subdivision:
- Waterford
ADDITIONAL INFORMATION
The Spruce Signature Series Plus with Country Elevation. This home features converted flex room to a bedroom with full bath, extended back patio, converted dining to an office with an extension on pantry, mud bench in the private entry, external bay garage, loft upstairs, converted upstairs bedroom to an en suite, and so much more! Photos and tour are of a similar home. This home is HERS and Energy Star rated with annual energy savings!
- Type:
- Single Family
- Sq.Ft.:
- 1,852
- Status:
- Active
- Beds:
- 3
- Lot size:
- 0.15 Acres
- Year built:
- 2024
- Baths:
- 2.00
- MLS#:
- 98920566
- Subdivision:
- Meadows at West Highlands
ADDITIONAL INFORMATION
"The Reed" is an award winning home with open flowing floorplan from entry through the great room and kitchen. A spacious home office greets you off the front entry. The open kitchen, dining space and great room over look the covered patio and offer the perfect space for entertaining. Kitchen offers stainless steel appliances and gorgeous quartz countertops. The large primary suite is tucked away for privacy and offers a large walk in closet, dual sink vanity and private water closet. Two secondary bedrooms, convenient laundry, and 2 car garage round out this amazing home. Front and rear landscape included. BTVAI
$1,741,100
123 Cemetery Road Middleton, ID 83644
- Type:
- Other
- Sq.Ft.:
- 3,456
- Status:
- Active
- Beds:
- 4
- Lot size:
- 6.26 Acres
- Year built:
- 2024
- Baths:
- 3.00
- MLS#:
- 98920541
- Subdivision:
- 0 Not Applicable
ADDITIONAL INFORMATION
123 address is so Zillow can see this listing - Epitome of contemporary living in the country. An exquisite customizable home that seamlessly combines space, style, and comfort. This sprawling 3,456 square foot masterpiece offers an impressive 4 bedrooms and 3 bathrooms, creating an oasis of elegance and functionality. Photos are of renderings and a similar home currently under construction. Build time will be roughly 8 months from when the buyer approves final plans and specifications. Pick your interior finishes and colors! Call to see about viewing a similar model that is already built or take the Interactive 3D tour. The 6.26 acres in Middleton is at the end of a private road. You'll enjoy the peace and quiet and views all the way to Bogus Basin. While you have the privacy of your acreage you are still very close to town, amenities and schools. Build your home and an ADU or that shop you've been dreaming of!
$390,900
2089 W Concha St Middleton, ID 83644
- Type:
- Single Family
- Sq.Ft.:
- 1,570
- Status:
- Active
- Beds:
- 3
- Lot size:
- 0.13 Acres
- Year built:
- 2023
- Baths:
- 2.00
- MLS#:
- 98920267
- Subdivision:
- West Highlands Ranch
ADDITIONAL INFORMATION
Can you say CHARMING? This adorable, nearly new property offers an inviting open-concept atmosphere with abundant natural light. Featuring 3 spacious bedrooms and 2 beautiful bathrooms, this home is designed for comfort and style. Enjoy cooking in the open-concept kitchen with stunning quartz countertops and gorgeous cabinets. The master bathroom is a retreat, complete with dual sinks and large walk-in closet for convenience. Tucked away in one of Middleton’s newest communities with close access to the freeway and a community pool, this home is a delightful charmer with all the conveniences of modern living, set in a friendly, small-town atmosphere - you won’t want to miss this home! Thank you for showing!
$2,225,000
23499 Kingsbury Road Middleton, ID 83644
- Type:
- Other
- Sq.Ft.:
- 5,186
- Status:
- Active
- Beds:
- 4
- Lot size:
- 12.11 Acres
- Year built:
- 2002
- Baths:
- 4.00
- MLS#:
- 98920082
- Subdivision:
- 0 Not Applicable
ADDITIONAL INFORMATION
Beautiful rural setting surround this exquisite landscaped property equipped for the equestrian enthusiast -12 acres feature enclosed irrigated pastures, 50x40 stall barn(6 stalls) & 12x12 tack rm, covered 60x40 hay stall enclosed with fencing & gates for ease of animal movement & rotation.Tranquility & relaxation abound in this custom 5186 sqft, 4 bd, 3 full baths & 2 half baths home w/hickory wood floors, den/office, living rm, formal dining rm, mud rm, upstairs bonus rm w/bath, ample lighting, wood beams ,open kitchen off family rm & large covered patio, private pond w/circulated water flow. Gated driveway maintains privacy on this well maintained property that boasts fine living & rustic flare in an overt ranch atmosphere. Custom 40x50 insulated shop w/RV bay & 2 extra car bays w/work area & 12x50 carport, separate detached single car garage for a surplus of storage & equipment. BTVAI. Copy paste link for video: https://youtu.be/LHFm8AgKNXo
- Type:
- Other
- Sq.Ft.:
- 3,006
- Status:
- Active
- Beds:
- 3
- Lot size:
- 1.65 Acres
- Year built:
- 2024
- Baths:
- 4.00
- MLS#:
- 98920237
- Subdivision:
- 0 Not Applicable
ADDITIONAL INFORMATION
Welcome to this beautiful modern farmhouse by Mendiola Custom Homes. The finest materials and design have been used in this lovely single level home. Custom lighting and well-placed accent lighting. Beamed, high ceilings. Double refrigerator/freezer in Kitchen. Large industrial size double oven/range. Built in Microwave, dishwasher. Designer fireplace surrounded with custom built-ins. Custom cabinetry throughout. Spa like Master bathroom retreat. Garage is the perfect playroom if you do not fill it with Toys! Located between Star, Middleton, in new up-scale subdivision.
- Type:
- Single Family
- Sq.Ft.:
- 3,054
- Status:
- Active
- Beds:
- 5
- Lot size:
- 0.18 Acres
- Year built:
- 2024
- Baths:
- 3.00
- MLS#:
- 98920048
- Subdivision:
- Meadows at West Highlands
ADDITIONAL INFORMATION
"The Hensley". This exquisite family home features open floorplan flowing from the entry through the great room with cozy fireplace and kitchen with formal dining room and versatile flex room. Kitchen features oversized island with breakfast bar, beautiful quartz countertops and tons of cabinet space. Bed and full bath downstairs, perfect for guests. Lavish primary suite upstairs with dual sink vanity, soaker tub, tile shower, and extra large walk in closet. Upstairs also find 3 large secondary bedrooms. 3 car garage. Front and rear landscape is included. Home is under construction and nearly complete. Photos similar. BTVAI

The data relating to real estate for sale on this website comes in part from the Internet Data Exchange program of the Intermountain MLS system. Real estate listings held by brokerage firms other than this broker are marked with the IDX icon. This information is provided exclusively for consumers’ personal, non-commercial use, that it may not be used for any purpose other than to identify prospective properties consumers may be interested in purchasing. 2025 Copyright Intermountain MLS. All rights reserved.
Middleton Real Estate
The median home value in Middleton, ID is $425,700. This is higher than the county median home value of $386,700. The national median home value is $338,100. The average price of homes sold in Middleton, ID is $425,700. Approximately 87.16% of Middleton homes are owned, compared to 11.1% rented, while 1.74% are vacant. Middleton real estate listings include condos, townhomes, and single family homes for sale. Commercial properties are also available. If you see a property you’re interested in, contact a Middleton real estate agent to arrange a tour today!
Middleton, Idaho 83644 has a population of 9,091. Middleton 83644 is more family-centric than the surrounding county with 43.64% of the households containing married families with children. The county average for households married with children is 37.87%.
The median household income in Middleton, Idaho 83644 is $59,230. The median household income for the surrounding county is $60,716 compared to the national median of $69,021. The median age of people living in Middleton 83644 is 31.3 years.
Middleton Weather
The average high temperature in July is 91.7 degrees, with an average low temperature in January of 23.3 degrees. The average rainfall is approximately 10.7 inches per year, with 7.9 inches of snow per year.


