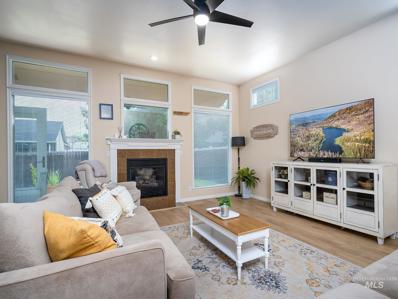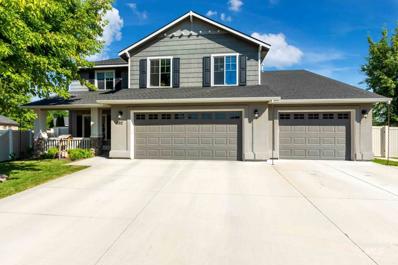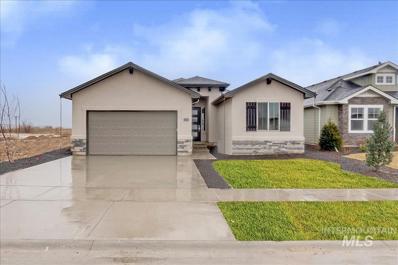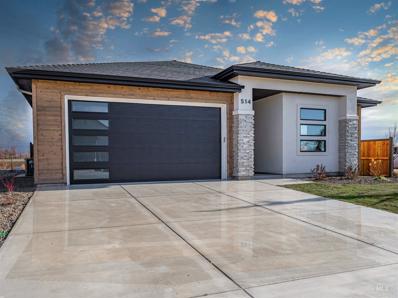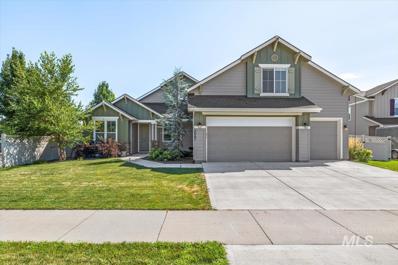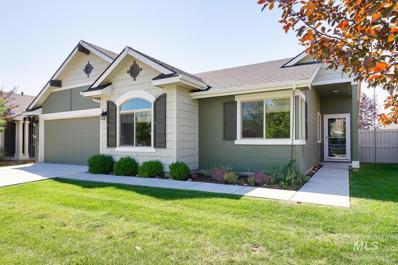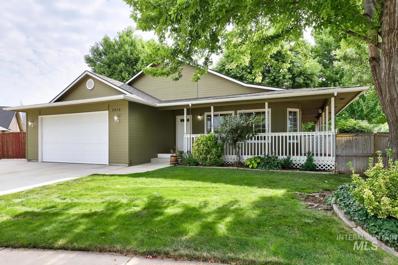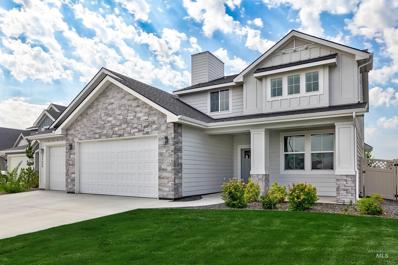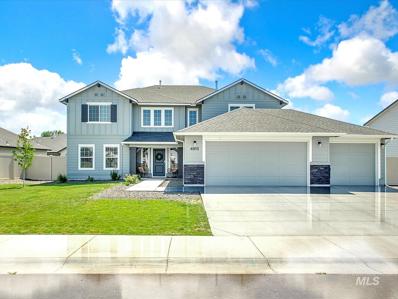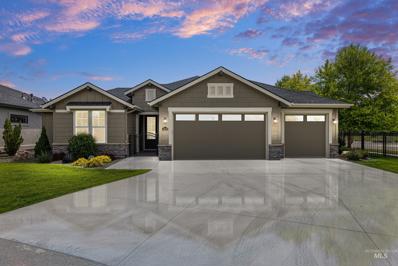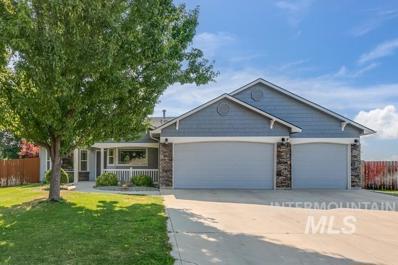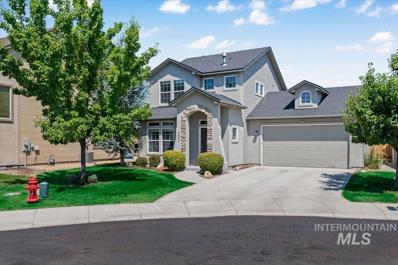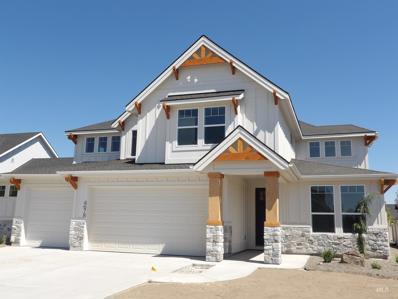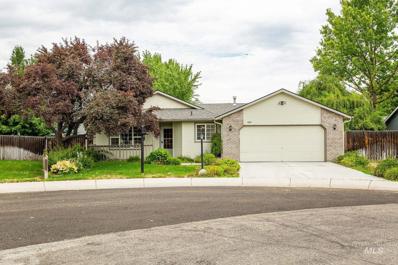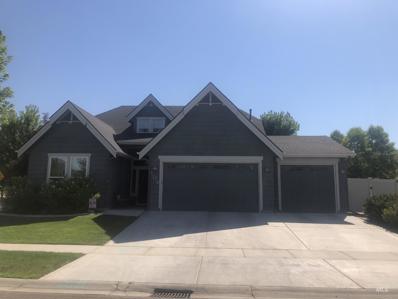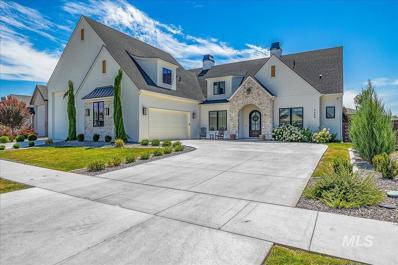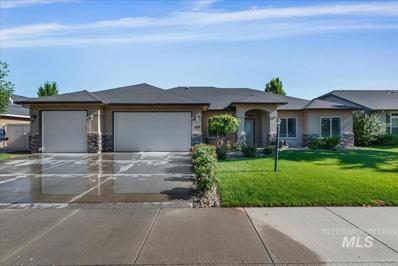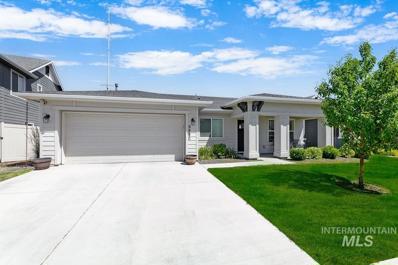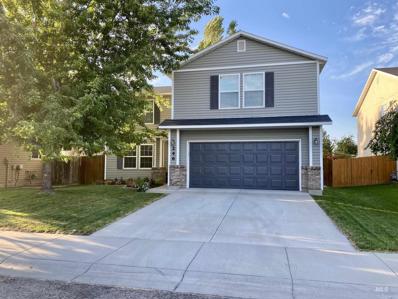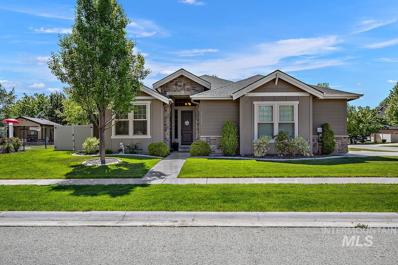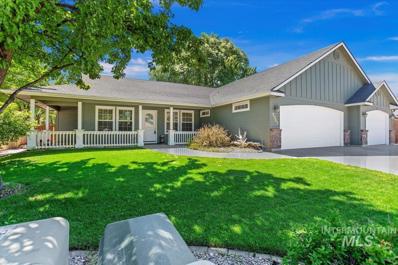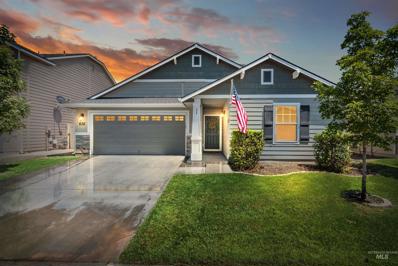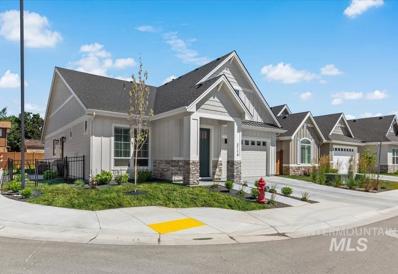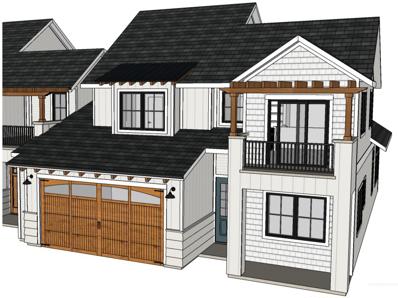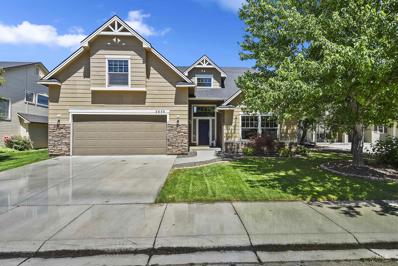Meridian ID Homes for Sale
$455,000
1864 E Lochmeadow Meridian, ID 83646
- Type:
- Single Family
- Sq.Ft.:
- 1,474
- Status:
- Active
- Beds:
- 3
- Lot size:
- 0.16 Acres
- Year built:
- 1992
- Baths:
- 2.00
- MLS#:
- 98854610
- Subdivision:
- Chateau Meadows
ADDITIONAL INFORMATION
$639,900
592 W White Sands Meridian, ID 83646
- Type:
- Single Family
- Sq.Ft.:
- 3,253
- Status:
- Active
- Beds:
- 6
- Lot size:
- 0.2 Acres
- Year built:
- 2013
- Baths:
- 2.50
- MLS#:
- 98854561
- Subdivision:
- Cedar Springs
ADDITIONAL INFORMATION
$558,000
4684 W Wapoot St. Meridian, ID 83646
- Type:
- Single Family
- Sq.Ft.:
- 1,839
- Status:
- Active
- Beds:
- 3
- Lot size:
- 0.13 Acres
- Year built:
- 2022
- Baths:
- 2.00
- MLS#:
- 98854553
- Subdivision:
- Target:Brody Squa
ADDITIONAL INFORMATION
$577,000
4692 W Wapoot St Meridian, ID 83646
- Type:
- Single Family
- Sq.Ft.:
- 1,943
- Status:
- Active
- Beds:
- 3
- Lot size:
- 0.13 Acres
- Baths:
- 2.00
- MLS#:
- 98854490
- Subdivision:
- Target:Brody Squa
ADDITIONAL INFORMATION
- Type:
- Single Family
- Sq.Ft.:
- 2,194
- Status:
- Active
- Beds:
- 3
- Lot size:
- 0.25 Acres
- Year built:
- 2016
- Baths:
- 2.00
- MLS#:
- 98854513
- Subdivision:
- Bellano Creek
ADDITIONAL INFORMATION
$499,900
5079 W Torana St Meridian, ID 83646
- Type:
- Single Family
- Sq.Ft.:
- 1,533
- Status:
- Active
- Beds:
- 3
- Lot size:
- 0.18 Acres
- Year built:
- 2014
- Baths:
- 2.00
- MLS#:
- 98854330
- Subdivision:
- The Oaks
ADDITIONAL INFORMATION
$439,900
4926 W Charles St Meridian, ID 83646
- Type:
- Single Family
- Sq.Ft.:
- 1,516
- Status:
- Active
- Beds:
- 3
- Lot size:
- 0.18 Acres
- Year built:
- 2001
- Baths:
- 2.00
- MLS#:
- 98854246
- Subdivision:
- Turnberry Cross
ADDITIONAL INFORMATION
- Type:
- Single Family
- Sq.Ft.:
- 2,974
- Status:
- Active
- Beds:
- 5
- Lot size:
- 0.22 Acres
- Year built:
- 2020
- Baths:
- 2.50
- MLS#:
- 98854004
- Subdivision:
- Bridgetower West
ADDITIONAL INFORMATION
- Type:
- Single Family
- Sq.Ft.:
- 3,342
- Status:
- Active
- Beds:
- 4
- Lot size:
- 0.19 Acres
- Year built:
- 2021
- Baths:
- 3.00
- MLS#:
- 98853956
- Subdivision:
- Jump Creek
ADDITIONAL INFORMATION
- Type:
- Single Family
- Sq.Ft.:
- 2,329
- Status:
- Active
- Beds:
- 3
- Lot size:
- 0.21 Acres
- Year built:
- 2016
- Baths:
- 2.50
- MLS#:
- 98853882
- Subdivision:
- Spurwing Greens
ADDITIONAL INFORMATION
- Type:
- Single Family
- Sq.Ft.:
- 1,735
- Status:
- Active
- Beds:
- 3
- Lot size:
- 0.34 Acres
- Year built:
- 2005
- Baths:
- 2.00
- MLS#:
- 98853712
- Subdivision:
- Watersong Estates
ADDITIONAL INFORMATION
- Type:
- Single Family
- Sq.Ft.:
- 1,363
- Status:
- Active
- Beds:
- 2
- Lot size:
- 0.09 Acres
- Year built:
- 2012
- Baths:
- 2.50
- MLS#:
- 98853541
- Subdivision:
- Breinholt
ADDITIONAL INFORMATION
- Type:
- Single Family
- Sq.Ft.:
- 3,620
- Status:
- Active
- Beds:
- 6
- Lot size:
- 0.26 Acres
- Year built:
- 2022
- Baths:
- 3.50
- MLS#:
- 98853474
- Subdivision:
- Silver Springs
ADDITIONAL INFORMATION
$399,900
406 E Addeson Meridian, ID 83646
- Type:
- Single Family
- Sq.Ft.:
- 1,414
- Status:
- Active
- Beds:
- 3
- Lot size:
- 0.18 Acres
- Year built:
- 1995
- Baths:
- 2.00
- MLS#:
- 98853360
- Subdivision:
- Bedford Place
ADDITIONAL INFORMATION
- Type:
- Single Family
- Sq.Ft.:
- 2,759
- Status:
- Active
- Beds:
- 3
- Lot size:
- 0.19 Acres
- Year built:
- 2014
- Baths:
- 3.00
- MLS#:
- 98853397
- Subdivision:
- Saguaro Springs
ADDITIONAL INFORMATION
$1,690,000
4489 W Sugar Tree Dr. Meridian, ID 83646
- Type:
- Single Family
- Sq.Ft.:
- 3,919
- Status:
- Active
- Beds:
- 5
- Lot size:
- 0.28 Acres
- Year built:
- 2020
- Baths:
- 3.50
- MLS#:
- 98853243
- Subdivision:
- Spurwing Heights
ADDITIONAL INFORMATION
- Type:
- Single Family
- Sq.Ft.:
- 2,281
- Status:
- Active
- Beds:
- 4
- Lot size:
- 0.2 Acres
- Year built:
- 2005
- Baths:
- 2.50
- MLS#:
- 98853112
- Subdivision:
- Kelly Creek
ADDITIONAL INFORMATION
- Type:
- Single Family
- Sq.Ft.:
- 1,852
- Status:
- Active
- Beds:
- 3
- Lot size:
- 0.15 Acres
- Year built:
- 2019
- Baths:
- 2.00
- MLS#:
- 98853033
- Subdivision:
- The Oaks
ADDITIONAL INFORMATION
$493,000
246 E Red Rock St Meridian, ID 83646
- Type:
- Single Family
- Sq.Ft.:
- 1,998
- Status:
- Active
- Beds:
- 4
- Lot size:
- 0.13 Acres
- Year built:
- 2008
- Baths:
- 2.50
- MLS#:
- 98853027
- Subdivision:
- Solitude Place
ADDITIONAL INFORMATION
$724,000
5725 N Dehaas Meridian, ID 83646
- Type:
- Single Family
- Sq.Ft.:
- 2,523
- Status:
- Active
- Beds:
- 4
- Lot size:
- 0.21 Acres
- Year built:
- 2014
- Baths:
- 2.50
- MLS#:
- 98852986
- Subdivision:
- Saguaro Springs
ADDITIONAL INFORMATION
- Type:
- Single Family
- Sq.Ft.:
- 1,707
- Status:
- Active
- Beds:
- 3
- Lot size:
- 0.17 Acres
- Year built:
- 2002
- Baths:
- 2.00
- MLS#:
- 98852967
- Subdivision:
- Edinburgh Place
ADDITIONAL INFORMATION
$449,900
636 N Manship Ave Meridian, ID 83646
- Type:
- Single Family
- Sq.Ft.:
- 1,423
- Status:
- Active
- Beds:
- 3
- Lot size:
- 0.11 Acres
- Year built:
- 2015
- Baths:
- 2.00
- MLS#:
- 98852748
- Subdivision:
- Chesterfield
ADDITIONAL INFORMATION
- Type:
- Single Family
- Sq.Ft.:
- 1,891
- Status:
- Active
- Beds:
- 3
- Lot size:
- 0.1 Acres
- Year built:
- 2021
- Baths:
- 2.00
- MLS#:
- 98852534
- Subdivision:
- Village Bungalows
ADDITIONAL INFORMATION
- Type:
- Townhouse
- Sq.Ft.:
- 2,340
- Status:
- Active
- Beds:
- 3
- Lot size:
- 0.08 Acres
- Year built:
- 2022
- Baths:
- 2.50
- MLS#:
- 98852321
- Subdivision:
- Carriage House At Spurwing
ADDITIONAL INFORMATION
- Type:
- Single Family
- Sq.Ft.:
- 2,841
- Status:
- Active
- Beds:
- 4
- Lot size:
- 0.19 Acres
- Year built:
- 2002
- Baths:
- 2.50
- MLS#:
- 98852303
- Subdivision:
- Bridgetower
ADDITIONAL INFORMATION

The data relating to real estate for sale on this website comes in part from the Internet Data Exchange program of the Intermountain MLS system. Real estate listings held by brokerage firms other than this broker are marked with the IDX icon. This information is provided exclusively for consumers’ personal, non-commercial use, that it may not be used for any purpose other than to identify prospective properties consumers may be interested in purchasing. 2025 Copyright Intermountain MLS. All rights reserved.
Meridian Real Estate
The median home value in Meridian, ID is $486,400. This is lower than the county median home value of $493,100. The national median home value is $338,100. The average price of homes sold in Meridian, ID is $486,400. Approximately 75.49% of Meridian homes are owned, compared to 21.98% rented, while 2.53% are vacant. Meridian real estate listings include condos, townhomes, and single family homes for sale. Commercial properties are also available. If you see a property you’re interested in, contact a Meridian real estate agent to arrange a tour today!
Meridian, Idaho 83646 has a population of 115,227. Meridian 83646 is more family-centric than the surrounding county with 36.85% of the households containing married families with children. The county average for households married with children is 34.11%.
The median household income in Meridian, Idaho 83646 is $85,201. The median household income for the surrounding county is $75,115 compared to the national median of $69,021. The median age of people living in Meridian 83646 is 36.6 years.
Meridian Weather
The average high temperature in July is 91.6 degrees, with an average low temperature in January of 23.6 degrees. The average rainfall is approximately 10.9 inches per year, with 10.3 inches of snow per year.
