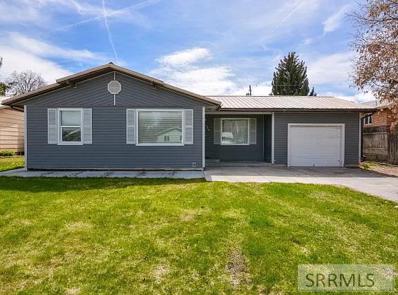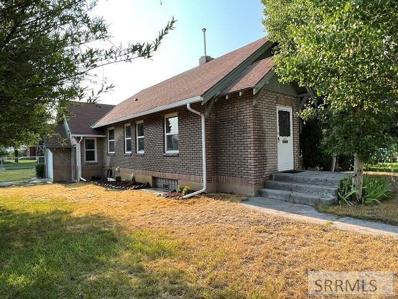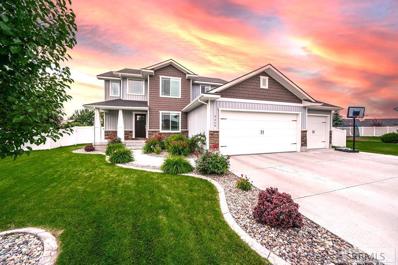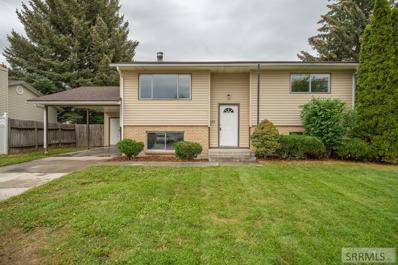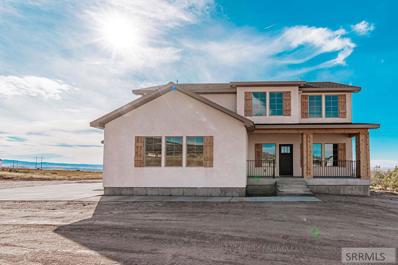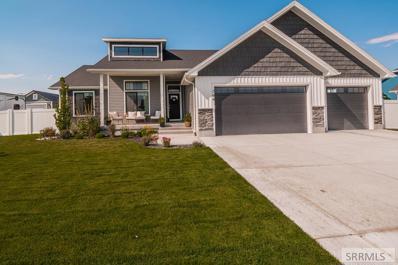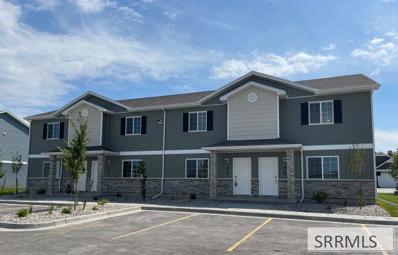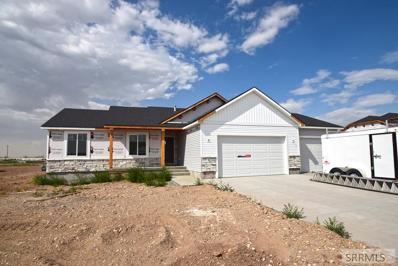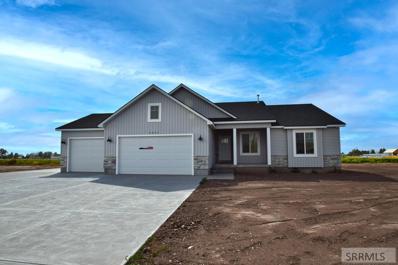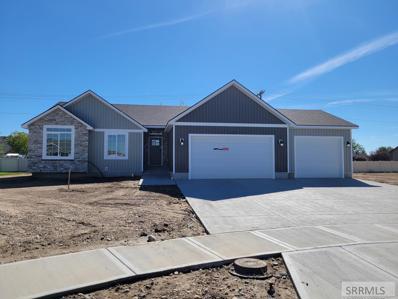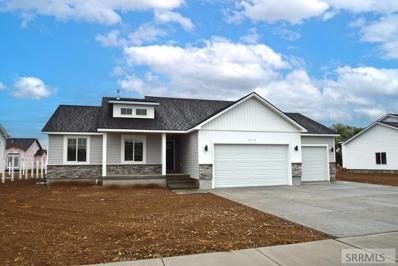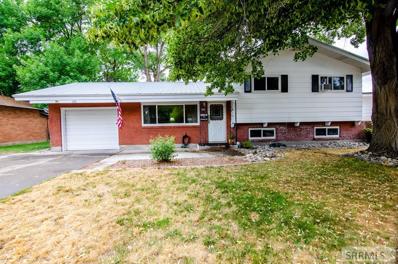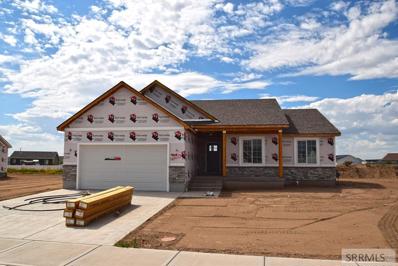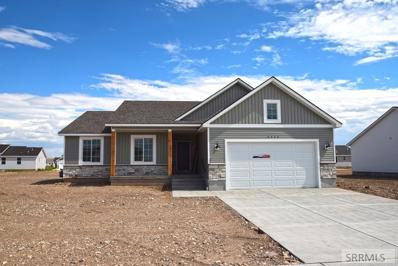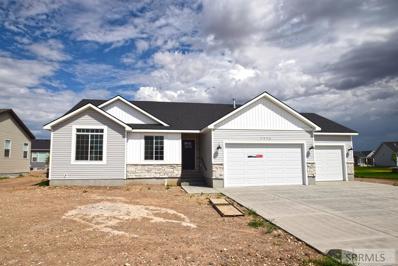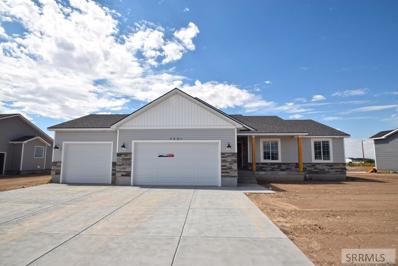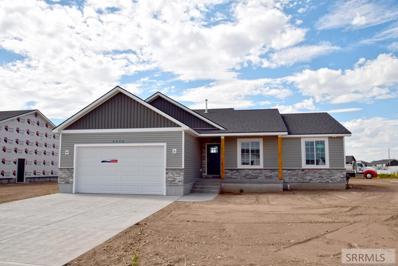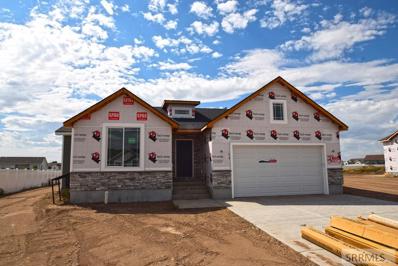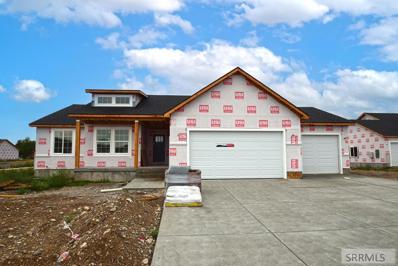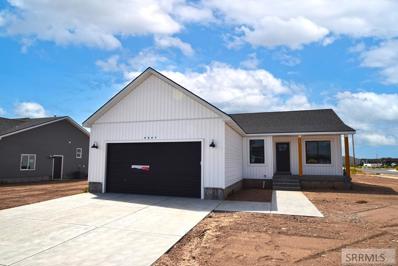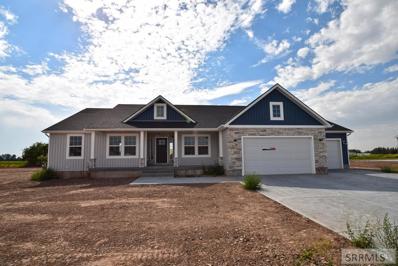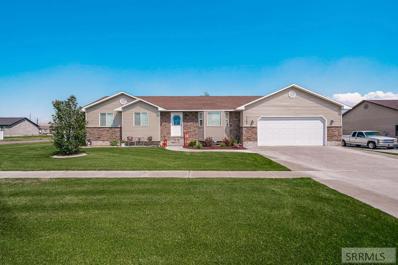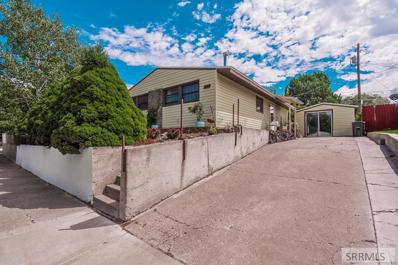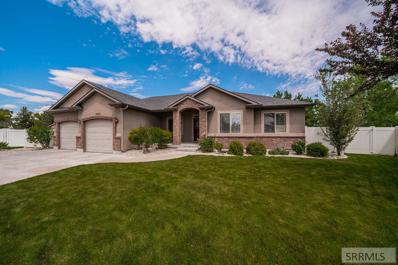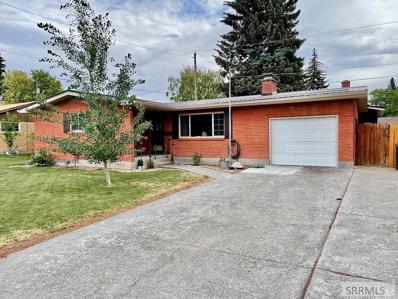Idaho Falls ID Homes for Sale
$267,500
714 May Street Idaho Falls, ID 83401
- Type:
- Single Family
- Sq.Ft.:
- 1,482
- Status:
- Active
- Beds:
- 3
- Lot size:
- 0.19 Acres
- Year built:
- 1967
- Baths:
- 1.00
- MLS#:
- 2148540
- Subdivision:
- May Addition-Bon
ADDITIONAL INFORMATION
Welcome Home to beautiful May St. This home is just absolutely perfect for a small family or 1st time home buyers! It's cute, affordable, and move in ready! This 3 bed 1 bathroom home is right in the heart of Idaho Falls, close to schools, shopping, and a local park! A large living room welcomes you into the home. The 3 good size bedrooms along, with the full bathroom, that are all on the main level makes this home so desirable. The home also features a perfect size kitchen for the small family, that looks right out into your HUGE private fully fenced fenced back yard, that features a georgous covered deck WoW! The basement has an additional possible playroom, as well as a bonus room that would make a PERFECT craft/storage room with plenty of cupboard space. Come and check it out this beauty before it's too late!
- Type:
- Single Family
- Sq.Ft.:
- 2,162
- Status:
- Active
- Beds:
- 4
- Lot size:
- 0.19 Acres
- Year built:
- 1932
- Baths:
- 2.00
- MLS#:
- 2148531
- Subdivision:
- Brodbecks-Bon
ADDITIONAL INFORMATION
Adorable 4 bedroom, 2 bath cottage home on a corner lot on the numbered streets in the Brodbecks Addition. You will love the charm and character of this home. It features beautiful hardwood flooring, gas fireplace in the living room, open kitchen and dining room with plenty of space for the chef to cook. The home has been updated with fresh coat of paint, new carpet in the bedrooms, vinyl windows, and updated wiring and electrical. Downstairs you will find two more bedrooms, one bath, the laundry room and additional living space, with a wood burning stove, just waiting to be finished with your creative ideas. Come take a look today. SELLER IS OFFERING A $20,000 CONCESSION TO REPLACE THE ROOF.
- Type:
- Single Family
- Sq.Ft.:
- 3,131
- Status:
- Active
- Beds:
- 5
- Lot size:
- 0.26 Acres
- Year built:
- 2015
- Baths:
- 4.00
- MLS#:
- 2148528
- Subdivision:
- Belmont Estates-Bon
ADDITIONAL INFORMATION
Stunning 2-story, move-in-ready, home located in Belmont Estates which has a neighborhood private park. You will love having a unique, non-cookie-cutter type of home. From the breathtaking two-story entrance to the whole-home stereo system this house is sure to please. The open concept living space features a beautiful white cabinet custom kitchen with enough granite countertops for the most serious baker/chef, and huge walk-in pantry. All back windows overlook the spacious, private, fully fenced backyard where you can enjoy cooking over the gas fire pit. Upstairs find 2 bedrooms, custom tiled bath, laundry, and spacious owners suite bedroom with walk-in closet and gorgeous bath. The basement includes a family room with surround sound, gas fireplace, play area, custom bookshelves, two bedrooms, full sized bath, and cold storage. This home is move-in ready and has the perfect canvas for your own unique decorating style.
- Type:
- Single Family
- Sq.Ft.:
- 1,808
- Status:
- Active
- Beds:
- 3
- Lot size:
- 0.17 Acres
- Year built:
- 1970
- Baths:
- 1.00
- MLS#:
- 2148527
- Subdivision:
- Esquire Acres-Bon
ADDITIONAL INFORMATION
Fantastic West Side location a few doors from Esquire Acres Park! Come tour this outstanding home! New roof, new flooring, fresh paint all with a nice size yard! Upper level offers 2 good size bedrooms, full bath, spacious living room with fireplace and an eat in kitchen including fridge, dishwasher and new stove! Lower level features a huge family room, 3rd bedroom, roomy utility area plus space to create a 4th bedroom and 2nd bath. There is great covered parking, a storage closet, fenced yard and an awesome fire-pit area! Call us today to schedule your tour!
- Type:
- Single Family
- Sq.Ft.:
- 4,088
- Status:
- Active
- Beds:
- 4
- Lot size:
- 3.5 Acres
- Year built:
- 2022
- Baths:
- 4.00
- MLS#:
- 2148511
- Subdivision:
- Altura Verde-Bon
ADDITIONAL INFORMATION
New home, Gorgeous views, hillside home on 3 1/2 acres. Bring your animals - great horse property. New construction w/ True Blue Homes & 1 year builders warranty. French Country style home featuring: 4 bedrooms, 4 baths,3 car garage, living room, family room, & theater room w/ surround sound speakers. Watch amazing sunsets with views of the Valley and Mtn.'s from the balcony and kitchen sink window. Every room in this house has a view! There is plenty of room for huge shop and all your toys! Custom designed home w, so many thoughtful finishes including granite throughout the home, upgraded tile features, and lighting. Large open kitchen w/ custom cabinets, beautiful wood stove hood w/ matching wood around large island. Upgraded appliances including a fridge. Massive pantry w/ Costco door to put supplies from garage into pantry. Main level has, office, bath, great room w/ stone fireplace, custom shelves, balcony, kitchen, dinning mud& room. Upper level features large family room , laundry, 3 beds/2 baths. Daylight basement has large theater room w/ surround sound speakers, wet bar, guest suite, full bath & storage room. House was just appraised end of Sept. at $856,500.00 - Great opportunity to own a custom built home w/ land & views!
$520,000
700 Cole Court Idaho Falls, ID 83402
- Type:
- Single Family
- Sq.Ft.:
- 3,165
- Status:
- Active
- Beds:
- 5
- Lot size:
- 0.27 Acres
- Year built:
- 2020
- Baths:
- 3.00
- MLS#:
- 2148506
- Subdivision:
- Park Place-Bon
ADDITIONAL INFORMATION
MOTIVATED SELLER!!!! This home is going to knock your socks off!!! It is a stunning Castlerock home that is better than new. Really!! The outside is professionally landscaped and the inside is as clean and well cared for as they come. Not to mention, this beauty sits on a dead end street in the highly sought after Park Place Estates. Come tour this gorgeous, fully finished, 5 bedroom 3 bathroom beautiful home with a 3 car garage, quartz counter tops, a nice walk-in closet, a large hidden pantry with built in cabinets and lots of storage! The kitchen features a built-in single wall oven, gas cooktop, dishwasher and microwave to match. Did we mention the ten foot ceilings throughout the living area that makes this home feel nice and open? Also, you wont want to miss the breathtaking brick flooring in the mud room as well as the custom trim work, paint and cabinetry! Schedule your private tour today!
$294,700
513 Trails End Idaho Falls, ID 83402
- Type:
- Condo/Townhouse
- Sq.Ft.:
- 1,489
- Status:
- Active
- Beds:
- 3
- Lot size:
- 0.02 Acres
- Year built:
- 2022
- Baths:
- 3.00
- MLS#:
- 2148507
- Subdivision:
- Linden Trails-Bon
ADDITIONAL INFORMATION
BUILDER CLOSEOUT ON THESE BRAND NEW TOWN HOWMES!! BUILDER WILL LOOK AT OFFERS!! West side property!! Brand new, move-in ready, townhome in the Linden Trails Community. Conveniently located near the airport, interstate, and downtown shopping. Featuring a carefully designed floor plan, open concept gathering areas sensibly separated from personal/bedroom spaces, granite counter tops, luxury vinyl plank flooring, custom alder cabinets and a set of stainless appliances. The spacious living room allows for quality time with friends and family. The master bedroom with an over-sized walk-in closet & private bath offers a touch of serenity & personal privacy for true relaxation. The additional 2 bedrooms are positioned near the upper laundry closet making efficient use of the hall space. Finely constructed with upgrades and quality expected from one of Idaho's elite builders. It includes front yard landscaping that is maintained by the HOA. *Home comes with a 1-year limited builder warranty.
- Type:
- Single Family
- Sq.Ft.:
- 2,990
- Status:
- Active
- Beds:
- 3
- Lot size:
- 0.52 Acres
- Year built:
- 2022
- Baths:
- 2.00
- MLS#:
- 2148501
- Subdivision:
- Berkley Park-Bon
ADDITIONAL INFORMATION
Great Floor Plan with 3 bedrooms and 2 baths! This popular Hinckley III floor plan welcomes you with amazing floors and entry. Enter the bright living room with its large picture windows. Roomy kitchen with corner pantry, stainless steel appliances and island overlooking the dining room and spacious living room. Cabinets and flooring are stunning and give this home a modern appeal. Main level includes a full bath, 2 bedrooms along with a wonderful master bedroom which has high ceilings, walk-in closet and master bathroom. The laundry room is located off the kitchen, near the garage. Purchase this home and you can finish the basement with 3 more bedrooms, family room, storage room, mechanical room, and full bath. Subtle features like vaulted ceilings, custom molding, recessed lighting and open concept living make this home stand-out. Don't miss this great home in Freedom Fields! Estimated completion date of 9/23/2022.
- Type:
- Single Family
- Sq.Ft.:
- 2,886
- Status:
- Active
- Beds:
- 3
- Lot size:
- 0.51 Acres
- Year built:
- 2022
- Baths:
- 2.00
- MLS#:
- 2148500
- Subdivision:
- Freedom Field Estates-Bon
ADDITIONAL INFORMATION
Amazing Floor Plan! The Whitney floor plan welcomes you with 10' ceilings. Enter the bright living room with large picture windows. Continue on to the dining area with sliding glass door to the backyard. Stunning kitchen features quartz countertops, stainless steel appliances, and island overlooking the dining room, and a spacious living room. Beautiful flooring and recessed lighting give this home a modern edge. Main level includes a full bath with quartz counters and tile floors, 2 bedrooms, and a master suite complete with walk-in closet, and a master bath with under-counter double sinks, a large garden tub and separate walk-in shower. The laundry room is located just off the three car garage with tile floors, and a folding counter! Purchase this home and you can finish the basement with 3 more bedrooms, family room, storage room and full bath. Don't miss this great floor plan in Freedom Fields. Estimated completion date of 8/24/22.
- Type:
- Single Family
- Sq.Ft.:
- 3,353
- Status:
- Active
- Beds:
- 3
- Lot size:
- 0.39 Acres
- Year built:
- 2022
- Baths:
- 2.00
- MLS#:
- 2148498
- Subdivision:
- Manchester Estates
ADDITIONAL INFORMATION
Quality New Construction! This Monterey II floor plan is stunning with its beautiful finishing details.The upstairs has 3 bedrooms, and 2 full baths. The open floor plan captures your attention the minute you walk in with the vaulted ceilings in the living room complete with a gorgeous fireplace. The family room opens up in to the roomy dining area and kitchen. Kitchen features corner pantry, beautiful floors, quartz counter tops and quality fixtures. The dining area has sliding glass door with blinds inside each panel. The open living room has large windows which floods the room with natural light. The master bedroom is stunning with high ceilings, large walk-in closet and a master bathroom that will blow you away!Under the counter double sinks, free-standing bathtub, tile surround shower and quartz counters! As you enter from the 3 car garage, there is a sitting nook and separate laundry room with quartz counter. The unfinished basement could be finished later to add 3 more bedrooms, a full bathroom, a large family room, and a large storage room. The oversized 3 car garage with garage door openers complete this move in ready home! Don't miss your chance to own this home in the up and coming Manchester Estates Subdivision. Estimated completion date of 10/17/2022.
- Type:
- Single Family
- Sq.Ft.:
- 2,840
- Status:
- Active
- Beds:
- 3
- Lot size:
- 0.28 Acres
- Year built:
- 2022
- Baths:
- 2.00
- MLS#:
- 2148496
- Subdivision:
- Manchester Estates
ADDITIONAL INFORMATION
Exquisitely Built with 3 bedrooms and 2 full bathrooms! This popular Winchester II floor plan welcomes you with laminate hardwood floors and vaulted entry. Enter the bright living room with its large picture windows and gas fireplace. Roomy kitchen with quartz countertops, corner pantry, stainless steel appliances and quartz island overlooking the dining room and spacious living room. Main level includes a full bath with quartz counters and tile floor, 2 bedrooms along with a wonderful master bedroom which has high ceilings, walk-in closet and master bathroom with quartz countertops, under-counter double sink, and separate tub and walk-in shower for a sleek modern look. The laundry room is located just off the three car garage with tile floors and folding counter! Purchase this home and you can finish the basement with 3 more bedrooms, family room, storage room, full bath and mechanical room. Subtle features like vaulted ceilings, custom molding, recessed lighting and open concept living make this home stand-out. Don't miss this gorgeous home in the Manchester subdivision! Estimated completion date of 8/16/2022.
- Type:
- Single Family
- Sq.Ft.:
- 1,623
- Status:
- Active
- Beds:
- 4
- Lot size:
- 0.18 Acres
- Year built:
- 1962
- Baths:
- 2.00
- MLS#:
- 2148479
- Subdivision:
- Orlin Park-Bon
ADDITIONAL INFORMATION
This charming home centrally located is sure to please! This home features 4 bed, 2 bath on 3 levels. New kitchen flooring, furnace, water softener, and windows are big upgrades that will save you money! Home has original wood floors in the living room and upstairs bedrooms. Downstairs features a large family room with an electric insert stove. The large fully fenced yard features mature plantings, access to the school playground, covered patio (with new roof), and mature plantings. The newly painted and roofed shed affords extra storage space and features new custom doors. This home has many upgrades over the past couple of years. Come take a look!
- Type:
- Single Family
- Sq.Ft.:
- 3,060
- Status:
- Active
- Beds:
- 3
- Lot size:
- 0.47 Acres
- Year built:
- 2022
- Baths:
- 2.00
- MLS#:
- 2148494
- Subdivision:
- Berkley Park-Bon
ADDITIONAL INFORMATION
Beautiful Berkley Park home with a great floor plan with 3 bedrooms and 2 baths! This popular Skyline floor plan welcomes you with amazing floors and entry. Enter the bright living room with its large picture windows. Roomy kitchen with corner pantry, stainless steel appliances and island overlooking the dining room and spacious living room. Cabinets and flooring are stunning and give this home a modern appeal. Main level includes a full bath, 2 bedrooms along with a wonderful master bedroom which has high ceilings, walk-in closet and master bathroom. The laundry room is located off the mudroom just in from the garage. Purchase this home and you can finish the basement with 3 more bedrooms, family room, storage room, mechanical room and full bath. Subtle features like custom molding, recessed lighting and open concept living make this home stand-out. This awesome home is located in the amazing Berkley Park subdivision. Estimated completion date of 9/14/2022.
- Type:
- Single Family
- Sq.Ft.:
- 3,060
- Status:
- Active
- Beds:
- 3
- Lot size:
- 0.25 Acres
- Year built:
- 2022
- Baths:
- 2.00
- MLS#:
- 2148493
- Subdivision:
- Berkley Park-Bon
ADDITIONAL INFORMATION
Beautiful Berkley Park home with a great floor plan with 3 bedrooms and 2 baths! This popular Skyline floor plan welcomes you with amazing floors and entry. Enter the bright living room with its large picture windows. Roomy kitchen with corner pantry, stainless steel appliances and island overlooking the dining room and spacious living room. Cabinets and flooring are stunning and give this home a modern appeal. Main level includes a full bath, 2 bedrooms along with a wonderful master bedroom which has high ceilings, walk-in closet and master bathroom. The laundry room is located off the mudroom just in from the garage. Purchase this home and you can finish the basement with 3 more bedrooms, family room, storage room, mechanical room and full bath. Subtle features like custom molding, recessed lighting and open concept living make this home stand-out. This awesome home is located in the amazing Berkley Park subdivision.
- Type:
- Single Family
- Sq.Ft.:
- 2,796
- Status:
- Active
- Beds:
- 3
- Lot size:
- 0.25 Acres
- Year built:
- 2022
- Baths:
- 2.00
- MLS#:
- 2148491
- Subdivision:
- Berkley Park-Bon
ADDITIONAL INFORMATION
This great floor plan features 3 bedrooms and 2 baths! This floor plan welcomes you with amazing floors and entry. Enter the bright living room with its large picture windows. Kitchen with corner pantry, stainless steel appliances and island overlooking the great room and dining area. Cabinets and flooring are stunning and give this home a modern appeal. Main level includes a full bath, 2 bedrooms along with a wonderful master bedroom which has walk-in closet and master bathroom. Purchase this home and you can finish the basement with 3 more bedrooms, family room, storage/mechanical room, and full bath. Subtle features like custom molding, recessed lighting and open concept living make this home stand-out. This awesome home is located in the amazing Berkley Park subdivision.
- Type:
- Single Family
- Sq.Ft.:
- 2,990
- Status:
- Active
- Beds:
- 3
- Lot size:
- 0.33 Acres
- Year built:
- 2022
- Baths:
- 2.00
- MLS#:
- 2148490
- Subdivision:
- Berkley Park-Bon
ADDITIONAL INFORMATION
Great Floor Plan with 3 bedrooms and 2 baths! This popular Hinckley III floor plan welcomes you with amazing floors and entry. Enter the bright living room with its large picture windows. Roomy kitchen with corner pantry, stainless steel appliances and island overlooking the dining room and spacious living room. Cabinets and flooring are stunning and give this home a modern appeal. Main level includes a full bath, 2 bedrooms along with a wonderful master bedroom which has high ceilings, walk-in closet and master bathroom. The laundry room is located off the kitchen, near the garage. Purchase this home and you can finish the basement with 3 more bedrooms, family room, storage room, mechanical room, and full bath. Subtle features like vaulted ceilings, custom molding, recessed lighting and open concept living make this home stand-out. Don't miss this great home in Berkley Park! Estimated completion date of 8/25/2022.
- Type:
- Single Family
- Sq.Ft.:
- 2,734
- Status:
- Active
- Beds:
- 3
- Lot size:
- 0.3 Acres
- Year built:
- 2022
- Baths:
- 2.00
- MLS#:
- 2148489
- Subdivision:
- Berkley Park-Bon
ADDITIONAL INFORMATION
This great floor plan features 3 bedrooms and 2 baths! The popular Hinckley floor plan welcomes you with amazing floors and entry. Enter the bright living room with its large picture windows. Roomy kitchen with corner pantry, stainless steel appliances and island overlooking the dining room and spacious living room. Cabinets and flooring are stunning and give this home a modern appeal. Main level includes a full bath, 2 bedrooms along with a wonderful master bedroom which has vaulted ceiling, walk-in closet and master bathroom. The laundry room is located off the kitchen, just in from the garage. Purchase this home and you can finish the basement with 3 more bedrooms, family room, storage/mechanical room, and full bath. Subtle features like custom molding, recessed lighting and open concept living make this home stand-out. This awesome home is located in the amazing Berkley Park subdivision. Estimated completion date of 9/6/22.
- Type:
- Single Family
- Sq.Ft.:
- 2,830
- Status:
- Active
- Beds:
- 3
- Lot size:
- 0.3 Acres
- Year built:
- 2022
- Baths:
- 2.00
- MLS#:
- 2148488
- Subdivision:
- Berkley Park-Bon
ADDITIONAL INFORMATION
Great Floor Plan with 3 bedrooms and 2 baths! This popular Dalton floor plan welcomes you with amazing floors and entry. Enter the bright living room with its large picture windows. Roomy kitchen with corner pantry, stainless steel appliances and island overlooking the dining room and spacious living room. Cabinets and flooring are stunning and give this home a modern appeal. Main level includes a full bath, 2 bedrooms along with a wonderful master bedroom which has high ceilings, walk-in closet and master bathroom. The laundry room is located near the master and garage. Purchase this home and you can finish the basement with 3 more bedrooms, family room, storage room, mechanical room, and full bath. Subtle features like vaulted ceilings, custom molding, recessed lighting and open concept living make this home stand-out. Don't miss this great home in Berkley Park! Estimated completion date of 9/16/2022.
- Type:
- Single Family
- Sq.Ft.:
- 3,060
- Status:
- Active
- Beds:
- 3
- Lot size:
- 0.35 Acres
- Year built:
- 2022
- Baths:
- 2.00
- MLS#:
- 2148487
- Subdivision:
- Manchester Estates
ADDITIONAL INFORMATION
Beautiful Manchester home with a great floor plan with 3 bedrooms and 2 baths! This popular Skyline floor plan welcomes you with amazing floors and entry. Enter the bright living room with its large picture windows. Roomy kitchen with corner pantry, stainless steel appliances and island overlooking the dining room and spacious living room. Cabinets and flooring are stunning and give this home a modern appeal. Main level includes a full bath, 2 bedrooms along with a wonderful master bedroom which has high ceilings, walk-in closet and master bathroom. The laundry room is located off the mudroom just in from the garage. Purchase this home and you can finish the basement with 3 more bedrooms, family room, storage room, mechanical room and full bath. Subtle features like custom molding, recessed lighting and open concept living make this home stand-out. This awesome home is located in the amazing Manchester subdivision. Estimated completion date of 10/07/2022.
- Type:
- Single Family
- Sq.Ft.:
- 2,552
- Status:
- Active
- Beds:
- 3
- Lot size:
- 0.33 Acres
- Year built:
- 2022
- Baths:
- 2.00
- MLS#:
- 2148486
- Subdivision:
- Berkley Park-Bon
ADDITIONAL INFORMATION
Elegant El Dorado Farmhouse floor plan with 3 bedrooms and 2 full baths. The main floor features a large living room, dining room and kitchen. Kitchen features elegant custom cabinets, and an island overlooking the dining area. The dining area has access to the back patio. The master bedroom has double windows for lots of natural light, a large walk in closet, and a full master bath. You will find 2 more bedrooms, and a laundry room on the main floor. The full basement is unfinished with room to have a family room, 3 more bedrooms, a full bath, and storage room. Come see this beautiful corner lot home today! Estimated completion date of 8/23/2022.
- Type:
- Single Family
- Sq.Ft.:
- 3,922
- Status:
- Active
- Beds:
- 3
- Lot size:
- 0.51 Acres
- Year built:
- 2022
- Baths:
- 2.00
- MLS#:
- 2148484
- Subdivision:
- Freedom Field Estates-Bon
ADDITIONAL INFORMATION
Exquisitely Built with 3 bedrooms and 2 full bathrooms! This floor plan welcomes you with LVP floors and an open floor plan. Enter the bright living room with its large picture windows and gas fireplace. Roomy kitchen with quartz countertops, corner pantry, stainless steel appliances and quartz island overlooking the dining room and spacious living room. Main level includes a full bath with quartz counters and tile floor, 2 bedrooms along with a wonderful master bedroom which has high ceilings, walk-in closet and master bathroom with quartz countertops, under-counter double sinks, tub and separate walk-in shower for a sleek modern look. The laundry room is located just off the three car garage with tile floors and cabinets! This home also has an unfinished basement that could be transformed into 3 more bedrooms, a family room, storage room, full bath, and mechanical room. Subtle features like 10' ceilings, custom molding, recessed lighting and open concept living make this home stand-out. Don't miss this amazing home in Freedom Field Subdivision in Iona.
- Type:
- Single Family
- Sq.Ft.:
- 2,676
- Status:
- Active
- Beds:
- 5
- Lot size:
- 0.28 Acres
- Year built:
- 2010
- Baths:
- 3.00
- MLS#:
- 2148483
- Subdivision:
- Crimson Valley-Bon
ADDITIONAL INFORMATION
Welcome to 1496 Preston Dr. This beautiful and spacious home sits on a .28 acre corner lot. The main floor features a master bedroom with master bathroom and walking closet. There are two additional bedrooms on the main floor and a second bathroom. The living room is ample with plenty of room for entertaining your guests. The kitchen has stainless steel appliances, the dining room has a sliding door that welcomes you into the the large backyard. The laundry room is conveniently located on the main floor next to the garage. In the basement you will find a very spacious family room, two more bedrooms and a bathroom. There is also a bonus room that could be use as an office, craft room or storage. **This home has been fully pre inspected and report is available upon request.** Come and see this home that boast pride of ownership and make it yours before it's gone.
- Type:
- Single Family
- Sq.Ft.:
- 1,040
- Status:
- Active
- Beds:
- 3
- Lot size:
- 0.12 Acres
- Year built:
- 1951
- Baths:
- 1.00
- MLS#:
- 2148482
- Subdivision:
- Bel Aire Subdivision-Bon
ADDITIONAL INFORMATION
Central Idaho Falls single level home near all the amenities! This ranch style home sits on a wonderful lot with mature trees and a lovely potential garden area in the front. Further down the driveway is a detached garage that has both heat and ac hook-ups & can be used as a shop or workspace. The front of the home provides ample privacy. Once inside, this home has rich wood built-ins & a custom stone walled fireplace with a wood burning stove. The living room flows into the kitchen/dining area that also provides back access to the yard. Down the hall is a full bathroom, multiple storage closets & 3 bedrooms (one with a gorgeous custom wood stove highlighted by a stone hearth. Continuing to the backyard, there are mature trees providing amazing shade for the yard to relax. With a bit of work this charming home can easily be turned into a beautiful oasis!
- Type:
- Single Family
- Sq.Ft.:
- 3,182
- Status:
- Active
- Beds:
- 5
- Lot size:
- 0.36 Acres
- Year built:
- 2010
- Baths:
- 3.00
- MLS#:
- 2148478
- Subdivision:
- Bristol Heights-Bon
ADDITIONAL INFORMATION
CUSTOM HOME AT THE END OF A CUL-DE-SAC! Featuring custom moldings throughout, a cozy fireplace, excellent natural light & high ceilings, the living room easily flows to a backyard perfect for entertaining. The eat-in kitchen offers an island, granite countertops, stainless steel appliances, two toned cabinets, a pantry, and hardwood floors. Adjacent to the kitchen is a sizable laundry/mudroom boasting fantastic storage, a sink, and tile floors. The separate master suite is its own retreat, with high ceilings, walk-in closet: its bathroom has tile floors, two vanities with granite countertop, a jetted soaking tub, and custom tiled walk-in shower. In addition, the main floor has two more bedrooms, storage closets, and a full bathroom. The spacious basement/family room is ideal for watching TV, relaxing, playing games, working out, or hosting large gatherings! Two bedrooms, a beautiful bathroom with a custom tiled walk-in shower, storage, and an office with board and batten moldings finish off the basement. The fully fenced yard is over a third of an acre and houses mature trees, a garden area, raspberry bushes, fruit trees, a covered patio, and room to run and play! Amenities include an attached oversized two car garage, a basement storage room, and a sprinkler system.
- Type:
- Single Family
- Sq.Ft.:
- 2,332
- Status:
- Active
- Beds:
- 5
- Lot size:
- 0.22 Acres
- Year built:
- 1959
- Baths:
- 2.00
- MLS#:
- 2148474
- Subdivision:
- Pine Acres-Bon
ADDITIONAL INFORMATION
Classic, solid brick home in a great central location, minutes to shopping and other amenities. This home features hardwood floors along with 3 bedrooms and 1 updated bathroom on the main level. Enjoy the living room fireplace during the cooler nights. The basement offers a huge family room area. There is a section that is wired for theater sound and a place to mount a projector. There are 2 bedrooms and an updated bathroom as well. Both bedrooms come with newly installed Egress windows for maximum lighting, along with wired Cat5 for internet. The heat source is Gas forced air heating with a built-in humidifier. The secluded feel of the fenced in back yard and nice sized patio are a great place to relax in the summer months. There is a 12x15 workshop with an overhead door for the hobbyist. The west side of the fenced in back yard features a great space for RV parking or any kind of outdoor toy storage a person would need. For the fruit tree fans there are Peach and Cherry trees along with established Raspberry bushes! The Seller is also offering a $1000 kitchen flooring allowance.

Idaho Falls Real Estate
The median home value in Idaho Falls, ID is $344,700. This is lower than the county median home value of $357,300. The national median home value is $338,100. The average price of homes sold in Idaho Falls, ID is $344,700. Approximately 58.44% of Idaho Falls homes are owned, compared to 35.69% rented, while 5.87% are vacant. Idaho Falls real estate listings include condos, townhomes, and single family homes for sale. Commercial properties are also available. If you see a property you’re interested in, contact a Idaho Falls real estate agent to arrange a tour today!
Idaho Falls, Idaho has a population of 64,399. Idaho Falls is less family-centric than the surrounding county with 35.34% of the households containing married families with children. The county average for households married with children is 38.32%.
The median household income in Idaho Falls, Idaho is $57,412. The median household income for the surrounding county is $64,928 compared to the national median of $69,021. The median age of people living in Idaho Falls is 33.6 years.
Idaho Falls Weather
The average high temperature in July is 86.2 degrees, with an average low temperature in January of 12.9 degrees. The average rainfall is approximately 12.2 inches per year, with 38.9 inches of snow per year.
