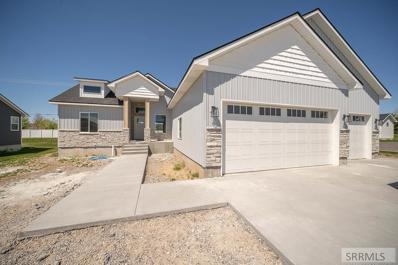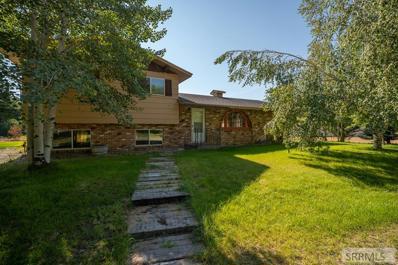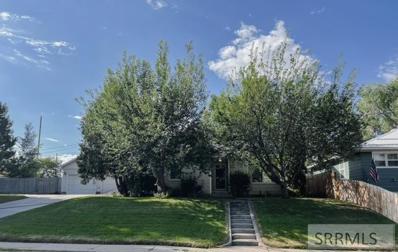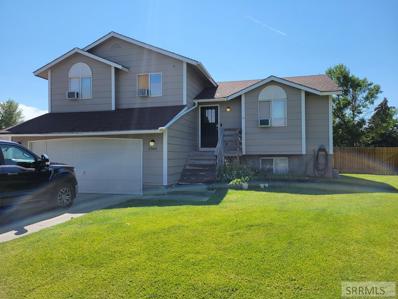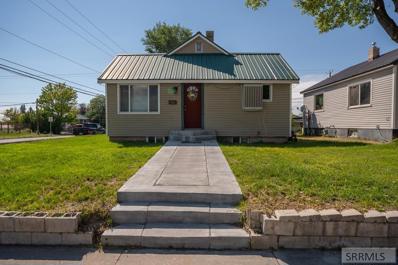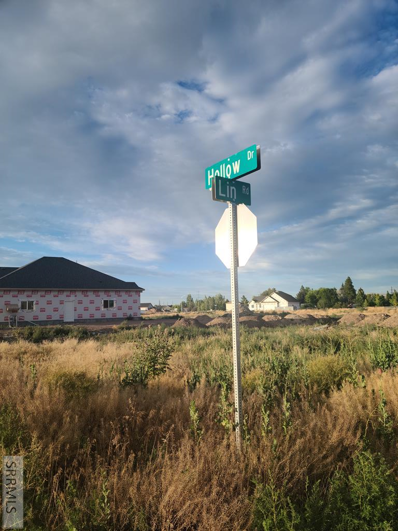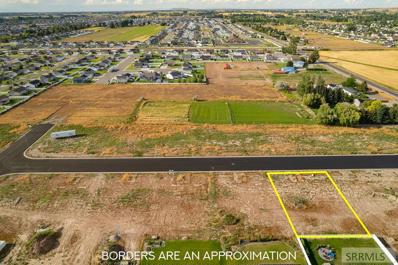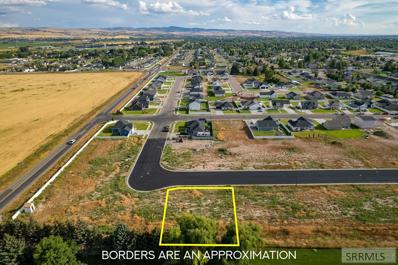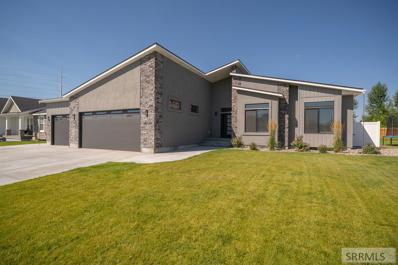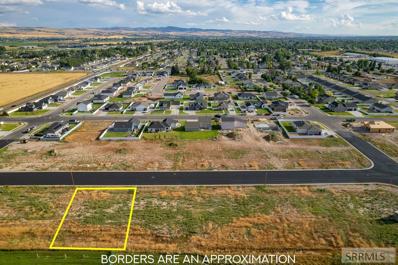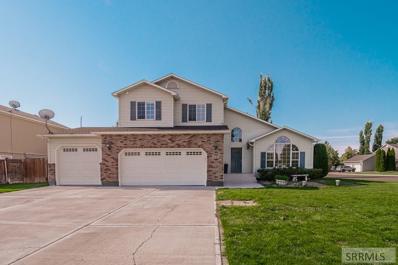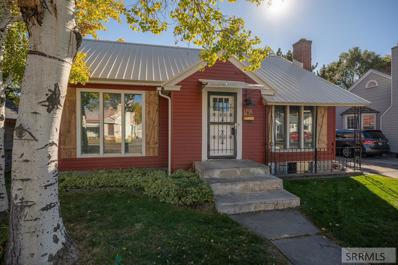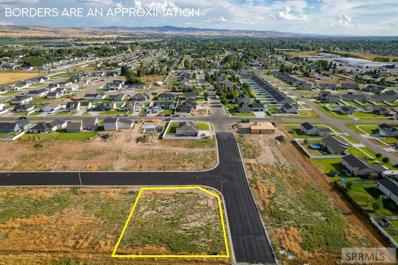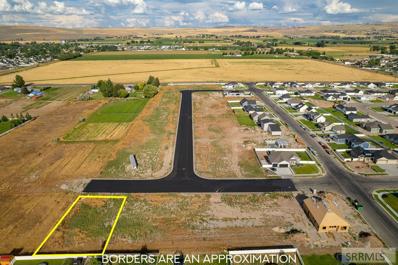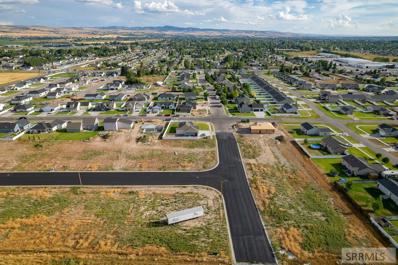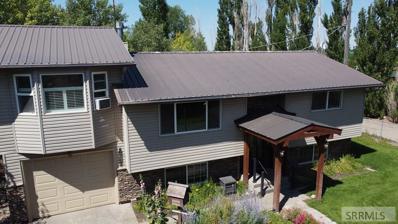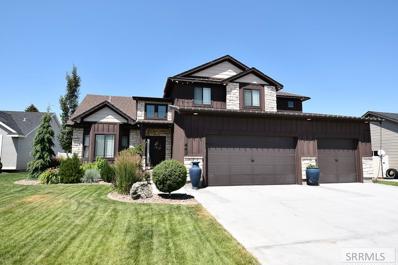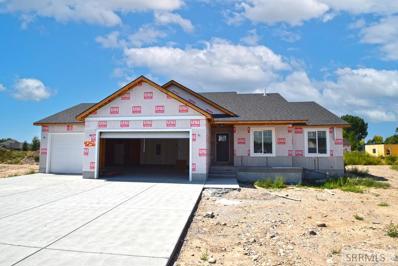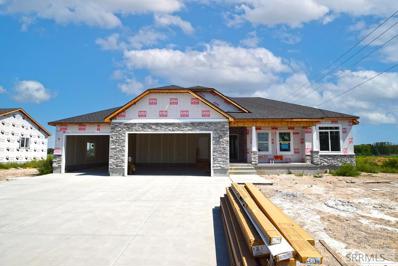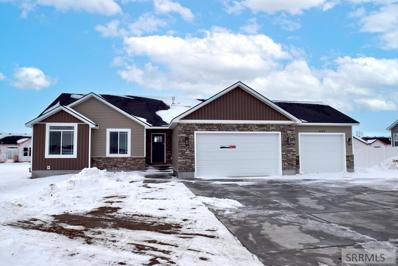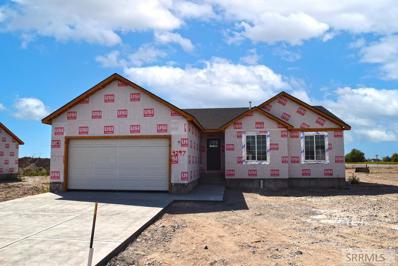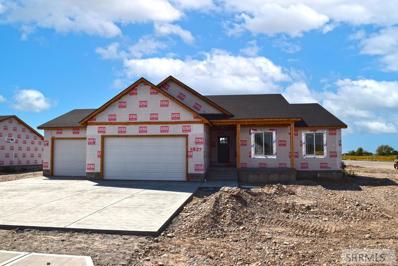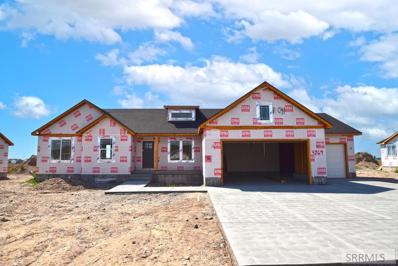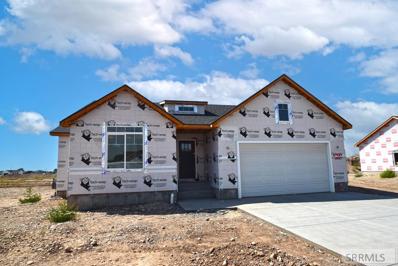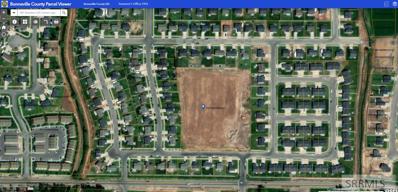Idaho Falls ID Homes for Sale
- Type:
- Single Family
- Sq.Ft.:
- 3,830
- Status:
- Active
- Beds:
- 5
- Lot size:
- 0.32 Acres
- Year built:
- 2022
- Baths:
- 3.00
- MLS#:
- 2149919
- Subdivision:
- Southpoint-Bon
ADDITIONAL INFORMATION
Public Info:Seller is willing to look at any and all offers !!! SOUTHPOINT BEAUTY!!!! This gorgeous home features a massive custom kitchen with beautiful quartz counter tops, high end stainless steel appliances and a hidden butlers pantry!!!! The great room has a decked out gas fireplace, soaring ceilings and tons of windows for views and natural light! The extra large master suite features a trey ceiling, separate tub, massive tile shower, and dual vanity!!! The basement has a HUGE family room with a wet bar, already set up theater room, two large bedrooms and a gorgeous full bath!!
$399,999
10319 S 1st E Idaho Falls, ID 83404
- Type:
- Single Family
- Sq.Ft.:
- 2,801
- Status:
- Active
- Beds:
- 6
- Lot size:
- 2.07 Acres
- Year built:
- 1973
- Baths:
- 2.00
- MLS#:
- 2149915
- Subdivision:
- None
ADDITIONAL INFORMATION
This established split-level home is situated on over 2 acres of a corner lot just south of Idaho Falls. Mature trees surround the property, giving privacy and lush landscaping. A detached shop has plenty of space for a workshop/storage area and parking space. The front door opens to the large living room, which boasts big bright windows and a conversation pit around the wood burning fireplace, perfect for cozying up to in the cooler months. Beamed ceilings carry across to the dining area, which connects to a sizable kitchen. Shelves and storage hooks line the laundry room, which is adjacent to the kitchen and has access to the backyard. Upstairs, you'll find a large main hall bath and 3 good-sized bedrooms. Work your way to the lower level and notice the large family room, natural light, and secondary fireplace. 1 more bedroom can also be found on the lower level, along with a flex room that is perfect for an office or den. The basement has an oversized bathroom with tons of storage, and connects to a huge bedroom with walk-in closets. Another bedroom is located in the basement, and a massive cold storage room that is fully equipped with shelving. With some TLC and updating, this home could be something special!
- Type:
- Single Family
- Sq.Ft.:
- 1,978
- Status:
- Active
- Beds:
- 3
- Lot size:
- 0.24 Acres
- Year built:
- 1949
- Baths:
- 2.00
- MLS#:
- 2149910
- Subdivision:
- Crows Addition-Bon
ADDITIONAL INFORMATION
INVESTORS! NOW INCLUDING ADDITIONAL LOT! This home sits on FIVE city lots. There are currently TWO buildable units for this property- live in one and rent the other or rent both! We even have a great skinny home builder lined up! This home has charm! Hardwood floors, archways, crown moldings & custom details. Upstairs living is host to large windows and a cozy gas fireplace. Formal dining room off kitchen opens into living room, creating a perfect entertaining space. The kitchen offers solid wood cabinets, tile floors, a breakfast nook and includes all appliances. There are two bedrooms and a full bath located on the main floor. In the hallway you will find original built-ins for extra storage space. Basement offers a large family room for perfect movie nights and family games! There is a large bedroom, a storage room, laundry room, and a custom bathroom with clawfoot tub and barn wood feature straight from the sets of Hollywood. You will find a spacious patio, mature trees and a pond with water feature. Don't forget the large detached 2-car garage!
- Type:
- Single Family
- Sq.Ft.:
- 2,145
- Status:
- Active
- Beds:
- 5
- Lot size:
- 0.44 Acres
- Year built:
- 1996
- Baths:
- 3.00
- MLS#:
- 2149907
- Subdivision:
- Ironwood Estates-Bon
ADDITIONAL INFORMATION
Great location to all 3 schools, shopping
- Type:
- Single Family
- Sq.Ft.:
- 1,118
- Status:
- Active
- Beds:
- 3
- Lot size:
- 0.14 Acres
- Year built:
- 1935
- Baths:
- 2.00
- MLS#:
- 2149897
- Subdivision:
- Highland Park-Bon
ADDITIONAL INFORMATION
*** Improved price! *** Great affordable, and updated home close to river and greenbelt! Your new home sits on a corner lot, and has updated vinyl siding, vinyl windows, and metal roof providing you with a maintenance free exterior. Stepping inside you are greeted with a cozy living room featuring LVP flooring, two tone paint, and new trim. The 2 large windows allow in plenty of natural light and provide you with a great space for relaxing with the family. Off the living room you have a spacious kitchen/dining area featuring LVP floors, new trim, newer oak cabinetry with pantry tower, and stainless steel fridge and oven range. The laundry is also off the kitchen, so no more going downstairs to do laundry! The upper level also features 2 bedrooms and a full bathroom that has been treated to updated tiled shower/tub surround and white vanity with solid surface counter. The basement is finished with a large master suite that provides you with nice size bedroom with egress window and plenty of recessed lights, as well as a huge walk-in closet. There is also a recently updated 3/4 bath with walk-in shower. Great location close to Snake River and downtown Idaho Falls. There is nothing needed here but to move in and enjoy homeownership!
- Type:
- Other
- Sq.Ft.:
- n/a
- Status:
- Active
- Beds:
- n/a
- Lot size:
- 0.36 Acres
- Baths:
- MLS#:
- 2149894
- Subdivision:
- Bridgewater-Bon
ADDITIONAL INFORMATION
Are you looking for an affordable lot in a very desirable neighborhood to build your dream home? This lot may be just what you are looking for. Come check out this large corner lot in Bridgewater Subdivision. You won't find a better lot for the price.
- Type:
- Other
- Sq.Ft.:
- n/a
- Status:
- Active
- Beds:
- n/a
- Lot size:
- 0.26 Acres
- Baths:
- MLS#:
- 2149869
- Subdivision:
- Avenues, The-Bon
ADDITIONAL INFORMATION
Single family building lot available in The Avenues, located on the corner of 45th and Lincoln! This neighborhood has attractive homes that have been built so far and Phase 3 has just been opened up to the public! There's currently no active HOA, but there are protective covenants in place. Sewer connection through the Iona-Bonneville Sewer District, so there's no issues starting your build here! Call OR text the listing agent for questions or to schedule a showing of available lots. **Borders drawn on listing photos are very much an approximation and not exact. **Buyer to verify all information provided in this listing.
- Type:
- Other
- Sq.Ft.:
- n/a
- Status:
- Active
- Beds:
- n/a
- Lot size:
- 0.25 Acres
- Baths:
- MLS#:
- 2149866
- Subdivision:
- Avenues, The-Bon
ADDITIONAL INFORMATION
Single family building lot available in The Avenues, located on the corner of 45th and Lincoln! This neighborhood has attractive homes that have been built so far and Phase 3 has just been opened up to the public! There's currently no active HOA, but there are protective covenants in place. Sewer connection through the Iona-Bonneville Sewer District, so there's no issues starting your build here! Call OR text the listing agent for questions or to schedule a showing of available lots. **Borders drawn on listing photos are very much an approximation and not exact. **Buyer to verify all information provided in this listing.
- Type:
- Single Family
- Sq.Ft.:
- 3,470
- Status:
- Active
- Beds:
- 6
- Lot size:
- 0.28 Acres
- Year built:
- 2021
- Baths:
- 3.00
- MLS#:
- 2149873
- Subdivision:
- Park Place-Bon
ADDITIONAL INFORMATION
Beautiful unique 6-bedroom 3-bath home with 12ft ceilings and an oversized 3 car garage. This home is just over a year old and has it all. Large eat in kitchen with walk-in pantry; complete with a grocery door pass, the master suite has a large walk-in closet, separate tub and shower, dual sinks, and an exterior door to the back patio, there is a main floor laundry with sink and drying rack, downstairs there is a wet bar, reading/playing nook, and 2 cold storages. These items are just a few of the things that make this home a must see. Under contract with contingency. See other remarks for details.
- Type:
- Other
- Sq.Ft.:
- n/a
- Status:
- Active
- Beds:
- n/a
- Lot size:
- 0.27 Acres
- Baths:
- MLS#:
- 2149864
- Subdivision:
- Avenues, The-Bon
ADDITIONAL INFORMATION
Single family building lot available in The Avenues, located on the corner of 45th and Lincoln! This neighborhood has attractive homes that have been built so far and Phase 3 has just been opened up to the public! There's currently no active HOA, but there are protective covenants in place. Sewer connection through the Iona-Bonneville Sewer District, so there's no issues starting your build here! Call OR text the listing agent for questions or to schedule a showing of available lots. **Borders drawn on listing photos are very much an approximation and not exact. **Buyer to verify all information provided in this listing.
- Type:
- Single Family
- Sq.Ft.:
- 2,428
- Status:
- Active
- Beds:
- 4
- Lot size:
- 0.25 Acres
- Year built:
- 1996
- Baths:
- 4.00
- MLS#:
- 2149855
- Subdivision:
- Victorian Village-Bon
ADDITIONAL INFORMATION
Charming split-level home on a quiet street in a fabulous area in Idaho Falls with a spectacular backyard! This beautifully & well cared for home comes with an attached 3-car garage & is highlighted by its enchanting brick & vinyl exterior. Once inside, this home opens to a large & bright living room with architectural windows. The open flow concept continues into the stunning kitchen with ample counter space, natural wood cabinetry, a large pantry & a bar area. Flowing directly into the dining area, this space has beautiful bay windows. Continuing to the upper floor, there is a full bathroom, 2 great-sized bedrooms & a spectacular master suite with a huge walk-in closet & a full bathroom with a walk-in shower & a large corner soaker tub. Moving down to the lower level, there is a spacious family room with a large fireplace & access to the breathtaking fully fenced backyard, with an amazing large wood deck, plenty of open space & a garden area. Off the family room is a half-bath that connects to a laundry room. To top it all off, this home also has a fully finished basement with an additional spacious living space, a full bathroom & an additional large bedroom! With all of this space & amazing backyard what more could you want!
$329,900
148 3rd Street Idaho Falls, ID 83401
- Type:
- Single Family
- Sq.Ft.:
- 1,698
- Status:
- Active
- Beds:
- 4
- Lot size:
- 0.14 Acres
- Year built:
- 1938
- Baths:
- 2.00
- MLS#:
- 2149853
- Subdivision:
- Crows Addition-Bon
ADDITIONAL INFORMATION
2 CAR SHOP !!!!This little turn of the century head turner has been completely remodeled!!!! The main living room has newly refinished hardwood, custom stained shiplap over the gas fireplace and beautiful coved ceilings!!! The kitchen has gorgeous granite, newly refinished cabinetry, brand new subway tile backsplash, tile floors and brand new stainless steel appliances!! Both bathrooms have a stone backsplash, new paint and trim, and custom shelves!! There are 4 large bedrooms with a ton of windows for natural light! The garage space is HUGE!!! New garage doors have been ordered for the back garage space!
- Type:
- Other
- Sq.Ft.:
- n/a
- Status:
- Active
- Beds:
- n/a
- Lot size:
- 0.34 Acres
- Baths:
- MLS#:
- 2149844
- Subdivision:
- Avenues, The-Bon
ADDITIONAL INFORMATION
Single family building lot available in The Avenues, located on the corner of 45th and Lincoln! This neighborhood has attractive homes that have been built so far and Phase 3 has just been opened up to the public! There's currently no active HOA, but there are protective covenants in place. Sewer connection through the Iona-Bonneville Sewer District, so there's no issues starting your build here! Call OR text the listing agent for questions or to schedule a showing of available lots. **Borders drawn on listing photos are very much an approximation and not exact. **Buyer to verify all information provided in this listing.
- Type:
- Other
- Sq.Ft.:
- n/a
- Status:
- Active
- Beds:
- n/a
- Lot size:
- 0.25 Acres
- Baths:
- MLS#:
- 2149843
- Subdivision:
- Avenues, The-Bon
ADDITIONAL INFORMATION
Single family building lot available in The Avenues, located on the corner of 45th and Lincoln! This neighborhood has attractive homes that have been built so far and Phase 3 has just been opened up to the public! There's currently no active HOA, but there are protective covenants in place. Sewer connection through the Iona-Bonneville Sewer District, so there's no issues starting your build here! Call OR text the listing agent for questions or to schedule a showing of available lots. **Borders drawn on listing photos are very much an approximation and not exact. **Buyer to verify all information provided in this listing.
- Type:
- Other
- Sq.Ft.:
- n/a
- Status:
- Active
- Beds:
- n/a
- Lot size:
- 0.25 Acres
- Baths:
- MLS#:
- 2149839
- Subdivision:
- Avenues, The-Bon
ADDITIONAL INFORMATION
Single family buildinglot available in The Avenues, located on the corner of 45th and Lincoln! This neighborhood has attractivehomes that have been built so far and Phase 3 has just been opened up to the public! There's currently no active HOA, but there are protective covenants in place. Sewer connection through theIona-Bonneville Sewer District, so there's no issues startingyour build here! Call OR text the listing agent for questions or to schedule a showing of available lots. **Borders drawn on listing photos are very much an approximation and not exact. **Buyer to verify all information provided in this listing.
$425,000
13733 N 115 E Idaho Falls, ID 83401
- Type:
- Single Family
- Sq.Ft.:
- 2,360
- Status:
- Active
- Beds:
- 5
- Lot size:
- 1.23 Acres
- Baths:
- 2.00
- MLS#:
- 2149841
- Subdivision:
- None
ADDITIONAL INFORMATION
Just in time! Country living, no subdivision, bring your horses or animals! This is a beautiful home out there but just minutes from Idaho Falls, within Bonneville county! This home will feel like your private escape from the world with farming on 3 sides it won't get better than this, your own well, and sceptic, power, and gas fireplaces for the winter, the bonus room has tons of natural light, works as a formal dining and living room as well with propane fireplace. Country kitchen with all the storage and cabinet space you could ask for! little breakfast nook or step into the sunroom off the back for quiet morning or beautiful sunset. SHOP! Over a 2000 sqft. this one has room for all your toys, antiques, trailers, and trucks. Oversized entrance and steel design allow for maximum space! Pasture, fully fenced, mature yard, it don't get better than this! Backyard has been used for weddings and receptions with the beautiful white gazebo. Water rights for irrigation pump right out of the ditch into a pressurized system. Don't wait! schedule your showing today!
- Type:
- Single Family
- Sq.Ft.:
- 3,327
- Status:
- Active
- Beds:
- 5
- Lot size:
- 0.27 Acres
- Year built:
- 2017
- Baths:
- 4.00
- MLS#:
- 2149833
- Subdivision:
- Fairway Estates-Bon
ADDITIONAL INFORMATION
5 bedroom, 3 1/2 bath home in Fairway Estates Subdivision. The main entry has a tiled floor and vaulted ceiling. Den/office with a coffered ceiling is off the main entry. A large open great room has a gas fireplace with stone surround & a hardwood mantle & large windows for light. Just off the great room is the kitchen with upgraded appliances, beautifully tiled backsplash, farmhouse sink, granite countertops, hardwood cabinetry, pantry, a center island with seating, & a large eating area. The mud room takes you to the 1/2 bath, laundry, and the garage. A stained hardwood stairway with metal balusters takes you upstairs. The good-sized master bedroom features a coffered ceiling, big master bath with large corner tub, beautiful tiled shower, and a roomy walk-in closet. Downstairs large family room features a dry bar, 2 bedrooms, a full bath, and storage. The yard is established with automatic sprinklers, planters with concrete curbing, a garden area, and full vinyl fencing. The large open patio incorporates a fire pit with built-in seating.
- Type:
- Single Family
- Sq.Ft.:
- 2,840
- Status:
- Active
- Beds:
- 3
- Lot size:
- 0.28 Acres
- Year built:
- 2022
- Baths:
- 2.00
- MLS#:
- 2149828
- Subdivision:
- Manchester Estates
ADDITIONAL INFORMATION
Exquisitely Built with 3 bedrooms and 2 full bathrooms! This popular Winchester II floor plan welcomes you with laminate floors, enter the bright living room with its large picture windows. Roomy kitchen with quartz countertops, corner pantry, stainless steel appliances and quartz island overlooking the dining room and spacious living room. Main level includes a full bath with quartz counters and tile floor, 2 bedrooms along with a wonderful master bedroom which has high ceilings, walk-in closet and master bathroom with quartz countertops, under-counter double sink, and separate tub and walk-in shower for a sleek modern look. The laundry room is located just off the three car garage with tile floors and folding counter! Purchase this home and you can finish the basement with 3 more bedrooms, family room, storage room, full bath and mechanical room. Subtle features like high ceilings, custom molding, recessed lighting and open concept living make this home stand-out. Don't miss this gorgeous home in the Manchester Estates subdivision! Estimated completion date of 10/11/2022.
- Type:
- Single Family
- Sq.Ft.:
- 3,514
- Status:
- Active
- Beds:
- 3
- Lot size:
- 0.34 Acres
- Year built:
- 2022
- Baths:
- 2.00
- MLS#:
- 2149827
- Subdivision:
- Manchester Estates
ADDITIONAL INFORMATION
Great Floor Plan with 3 bedrooms and 2 baths! This popular Sullivan floor plan welcomes you with amazing floors and entry. Enter the bright living room with its large picture windows. Roomy kitchen with corner pantry, stainless steel appliances and island overlooking the dining room and spacious living room. Cabinets and flooring are stunning and give this home a modern appeal. Main level includes a full bath, 2 bedrooms along with a wonderful master bathroom with double sinks and separate shower/tub and walk-in closet. The laundry room/mudroom is located off the garage. Purchase this home and you can finish the basement with 2 more bedrooms with walk-in closets, family room, storage room, and full bath. Subtle features like custom molding, recessed lighting and open concept living make this home stand-out. This awesome home is located in the amazing Manchester Estates subdivision. Estimated completion 11/23/22.
- Type:
- Single Family
- Sq.Ft.:
- 3,246
- Status:
- Active
- Beds:
- 3
- Lot size:
- 0.28 Acres
- Year built:
- 2022
- Baths:
- 2.00
- MLS#:
- 2149826
- Subdivision:
- Manchester Estates
ADDITIONAL INFORMATION
This Exclusive Monterey Floor Plan is an Exquisitely Built Home! Stunning touches add character throughout with its recessed lighting, bright windows and amazing finishings! Spacious dining area flows to the open kitchen bathed in cabinets, quartz countertops and oversized corner pantry, stainless steel appliances and island overlooks the dining room with sliding doors. Main level includes a full bath and 2 bedrooms along with a wonderful master bedroom featuring a large walk-in closet and master bathroom with under-mounted double sinks for a sleek modern look. Mudroom has nice built-in bench located just off the three car garage with the laundry room. Purchase this home and you can finish the oversized basement with 3 more bedrooms, large open family room, storage room and full bath. You'll love the added features this home offers.
- Type:
- Single Family
- Sq.Ft.:
- 2,906
- Status:
- Active
- Beds:
- 3
- Lot size:
- 0.26 Acres
- Year built:
- 2022
- Baths:
- 2.00
- MLS#:
- 2149824
- Subdivision:
- Hatch Hollow
ADDITIONAL INFORMATION
This fantastic quality built home features the Winchester floor plan with 3 bedrooms and 2 full bathrooms. Vaulted ceilings through the living room, dining room and kitchen. Open floor plan. Kitchen features corner pantry, stainless steel dishwasher, microwave and oven/range with island that overlooks the dining area and living room. Sliding glass door from the dining room add natural light with convenience to the backyard. Master bedroom has nice master bath, custom cabinets, large oval tub and walk-in closet. Laundry room is conveniently located as you enter from the garage. All this with a 2 car garage in a great subdivision. Come take a look today! Estimated completion date of 11/7/2022.
- Type:
- Single Family
- Sq.Ft.:
- 3,060
- Status:
- Active
- Beds:
- 3
- Lot size:
- 0.25 Acres
- Year built:
- 2022
- Baths:
- 2.00
- MLS#:
- 2149823
- Subdivision:
- Hatch Hollow
ADDITIONAL INFORMATION
Beautiful Berkley Park home with a great floor plan with 3 bedrooms and 2 baths! This popular Skyline floor plan welcomes you with amazing floors and entry. Enter the bright living room with its large picture windows. Roomy kitchen with corner pantry, stainless steel appliances and island overlooking the dining room and spacious living room. Cabinets and flooring are stunning and give this home a modern appeal. Main level includes a full bath, 2 bedrooms along with a wonderful master bedroom which has high ceilings, walk-in closet and master bathroom. The laundry room is located off the mudroom just in from the garage. Purchase this home and you can finish the basement with 3 more bedrooms, family room, storage room, mechanical room and full bath. Subtle features like custom molding, recessed lighting and open concept living make this home stand-out. This awesome home is located in the amazing Hatch Hollow subdivision. Estimated completion date of 12/01/2022.
- Type:
- Single Family
- Sq.Ft.:
- 3,424
- Status:
- Active
- Beds:
- 3
- Lot size:
- 0.29 Acres
- Year built:
- 2022
- Baths:
- 2.00
- MLS#:
- 2149822
- Subdivision:
- Hatch Hollow
ADDITIONAL INFORMATION
Great Floor Plan with 3 bedrooms and 2 baths! This popular Normandy II floor plan welcomes you with amazing floors and entry. Enter the bright living room with its large picture windows. Roomy kitchen with huge pantry, stainless steel appliances and island overlooking the dining room and spacious living room. custom cabinets, and beautiful flooring give this home a modern appeal. Main level includes a full bath, 2 bedrooms along with a wonderful master bathroom, complete with walk-in closet. This home features separate mud and laundry rooms located just off the garage. The unfinished basement has space for 3 more bedrooms, a family room, mechanical/storage rooms, and a full bath. Subtle features like custom molding, recessed lighting and open concept living make this home stand-out. This awesome home is located in the amazing Freedom Field Estates subdivision. Estimated completion date of 11/23/2022.
- Type:
- Single Family
- Sq.Ft.:
- 2,830
- Status:
- Active
- Beds:
- 3
- Lot size:
- 0.27 Acres
- Year built:
- 2022
- Baths:
- 2.00
- MLS#:
- 2149821
- Subdivision:
- Hatch Hollow
ADDITIONAL INFORMATION
Great Floor Plan with 3 bedrooms and 2 baths! This popular Dalton floor plan welcomes you with amazing floors and entry. Enter the bright living room with its large picture windows. Roomy kitchen with corner pantry, stainless steel appliances and island overlooking the dining room and spacious living room. Cabinets and flooring are stunning and give this home a modern appeal. Main level includes a full bath, 2 bedrooms along with a wonderful master bedroom which has high ceilings, walk-in closet and master bathroom. The laundry room is located near the master and garage. Purchase this home and you can finish the basement with 3 more bedrooms, family room, storage room, mechanical room, and full bath. Subtle features like vaulted ceilings, custom molding, recessed lighting and open concept living make this home stand-out. Don't miss this great home in Hatch Hollow! Estimated completion date of 11/4/2022.
- Type:
- Other
- Sq.Ft.:
- n/a
- Status:
- Active
- Beds:
- n/a
- Lot size:
- 6.12 Acres
- Baths:
- MLS#:
- 2149815
- Subdivision:
- Red Rock Estates-Bon
ADDITIONAL INFORMATION
Large acreage in a desirable location! So many possibilities with this land! Call today!

Idaho Falls Real Estate
The median home value in Idaho Falls, ID is $344,700. This is lower than the county median home value of $357,300. The national median home value is $338,100. The average price of homes sold in Idaho Falls, ID is $344,700. Approximately 58.44% of Idaho Falls homes are owned, compared to 35.69% rented, while 5.87% are vacant. Idaho Falls real estate listings include condos, townhomes, and single family homes for sale. Commercial properties are also available. If you see a property you’re interested in, contact a Idaho Falls real estate agent to arrange a tour today!
Idaho Falls, Idaho has a population of 64,399. Idaho Falls is less family-centric than the surrounding county with 35.34% of the households containing married families with children. The county average for households married with children is 38.32%.
The median household income in Idaho Falls, Idaho is $57,412. The median household income for the surrounding county is $64,928 compared to the national median of $69,021. The median age of people living in Idaho Falls is 33.6 years.
Idaho Falls Weather
The average high temperature in July is 86.2 degrees, with an average low temperature in January of 12.9 degrees. The average rainfall is approximately 12.2 inches per year, with 38.9 inches of snow per year.
