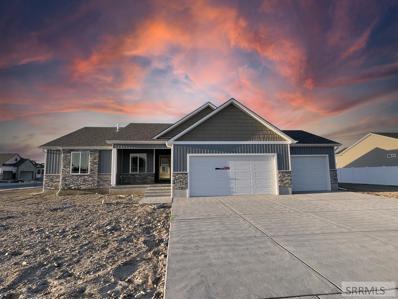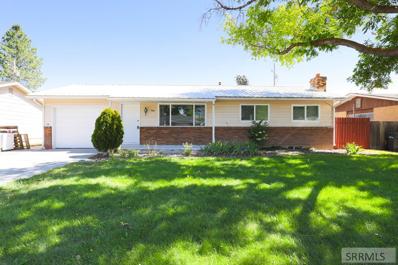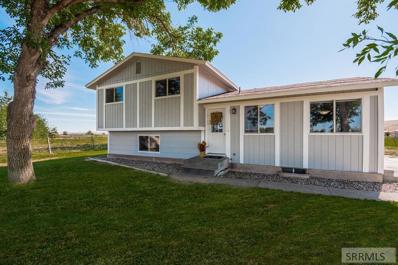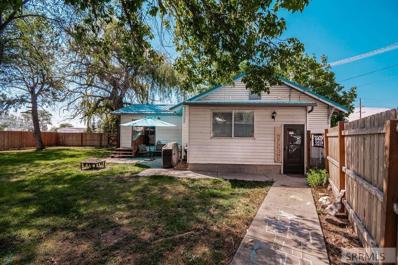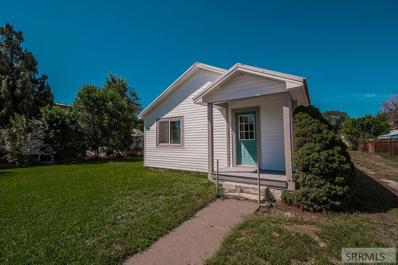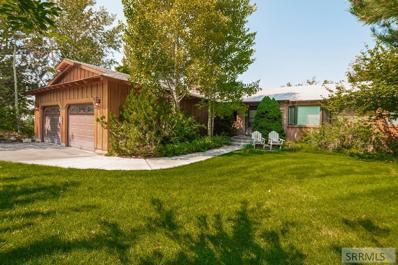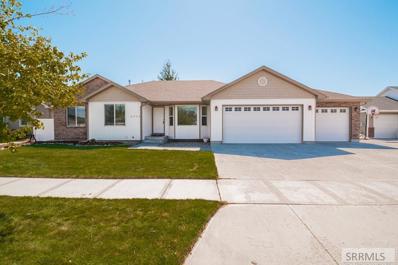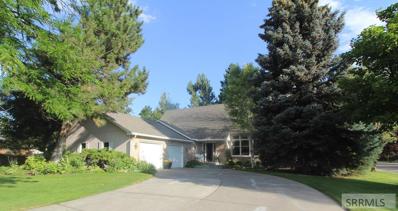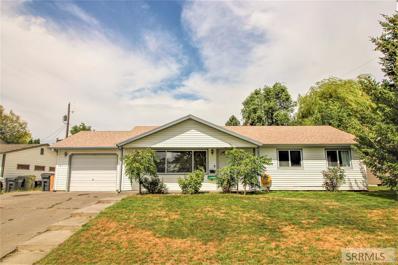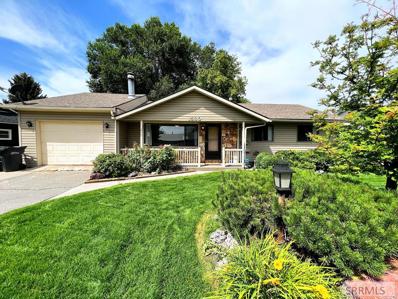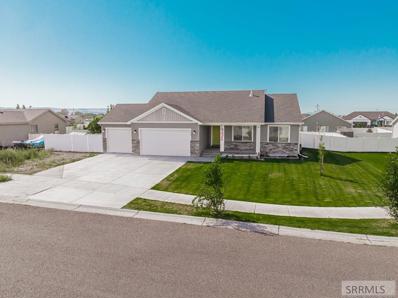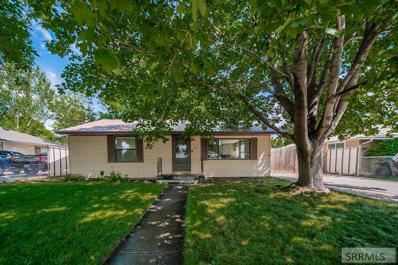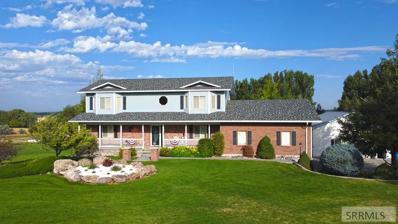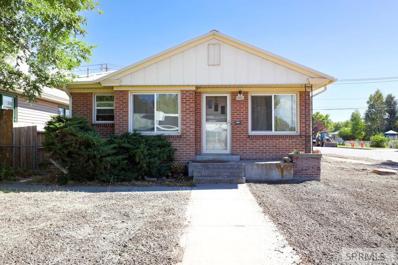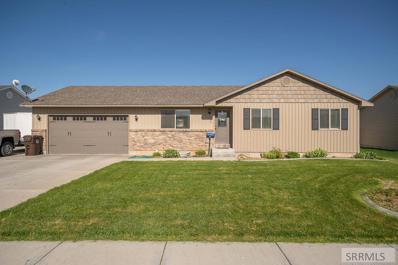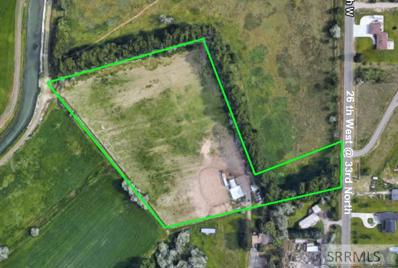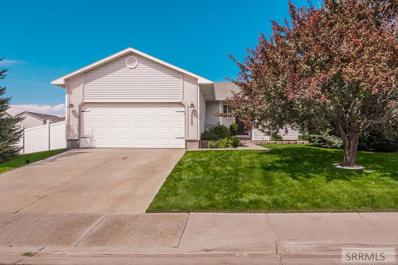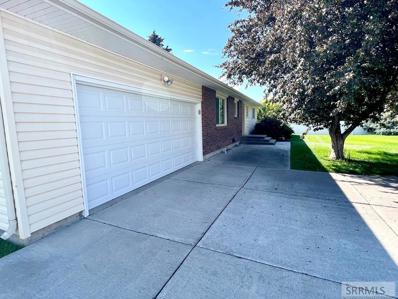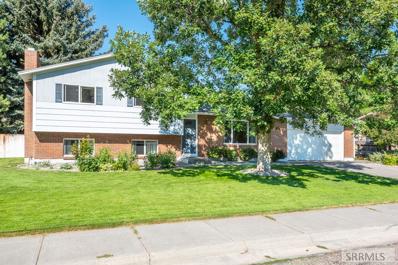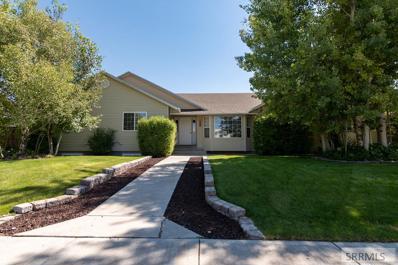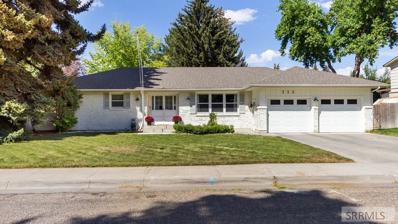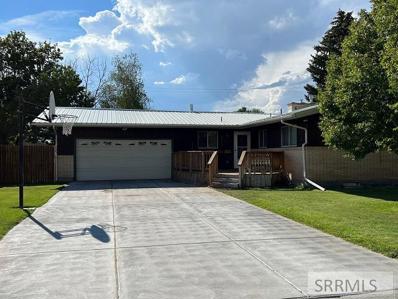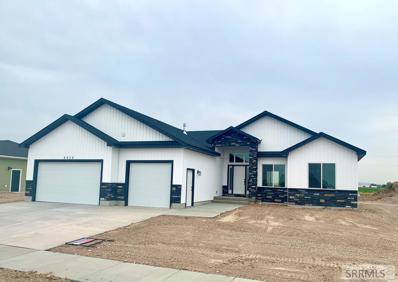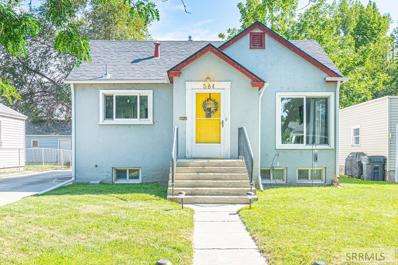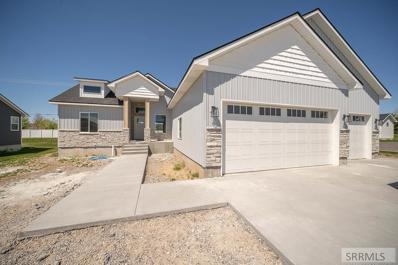Idaho Falls ID Homes for Sale
- Type:
- Single Family
- Sq.Ft.:
- 3,129
- Status:
- Active
- Beds:
- 3
- Lot size:
- 0.38 Acres
- Year built:
- 2022
- Baths:
- 2.00
- MLS#:
- 2150087
- Subdivision:
- Manchester Estates
ADDITIONAL INFORMATION
Amazing Floor Plan! The Whitney II floor plan welcomes you with the bright living room with large picture windows. Continue on to the dining area with sliding glass door to the backyard. Stunning kitchen, stainless steel appliances, and island overlooking the dining room, and a spacious living room. Beautiful flooring and recessed lighting give this home a modern edge. Main level includes a full bath with quartz counters and tile floors, 2 bedrooms, and a master suite complete with walk-in closet, and a master bath with double vanities separated by a large free-standing tub and separate walk-in shower. The laundry room is located just off the three car garage with tile floors, and a folding counter! Purchase this home and you can finish the basement with 3 more bedrooms, family room, storage room and full bath. Don't miss this great floor plan in Manchester Estates. Estimated completion date of 9/15/22.
- Type:
- Single Family
- Sq.Ft.:
- 1,976
- Status:
- Active
- Beds:
- 4
- Lot size:
- 0.16 Acres
- Year built:
- 1968
- Baths:
- 2.00
- MLS#:
- 2150080
- Subdivision:
- Falls Valley-Bon
ADDITIONAL INFORMATION
New Listing in Idaho Falls. Super clean, freshly painted, and renovated home with nothing to do but move in!! It has 4 beds and 2 baths, a basement family room with recessed lights, and an updated bathroom with a new pedestal sink. It has natural gas forced air heating, a BRAND NEW Water Heater, NEW Metal Roof, and a storage room with built-in shelving. The fenced backyard comes with a covered patio for family and friend gatherings, storage shed, and an RV Pad. You won't regret coming to see this ready-to-move-in home that is close to schools, restaurants, shopping, and entertainment.
$375,000
11943 S 1 E Idaho Falls, ID 83404
- Type:
- Single Family
- Sq.Ft.:
- 2,060
- Status:
- Active
- Beds:
- 4
- Lot size:
- 2 Acres
- Year built:
- 1973
- Baths:
- 2.00
- MLS#:
- 2150072
- Subdivision:
- None
ADDITIONAL INFORMATION
Raise your hand if you would like some acreage and wiggle room. This home comes with 2 acres and large trees. It is an amazing country home with lots of space for recreation and fun. The home was just fully painted on the exterior and partially in the interior. This tutor style home is a split 4 level home. It has a wonderful bright and cheerful kitchen with large front windows for plenty of natural light. The main floor and upstairs have a new furnace. The downstairs has a beautiful brick fireplace. There are a lot of fun features with this home and cute design accents, we would love for you to come take a look. One other option to think about with this home is turning it into a duplex: you could live on the top two levels and close off the bottom two levels and add a kitchen and shower for a rental apartment downstairs, because the lower level has a separate entrance to the exterior.
- Type:
- Single Family
- Sq.Ft.:
- 1,786
- Status:
- Active
- Beds:
- 4
- Lot size:
- 0.32 Acres
- Year built:
- 1920
- Baths:
- 2.00
- MLS#:
- 2150036
- Subdivision:
- Lincoln
ADDITIONAL INFORMATION
**Priced to Sell and Ready for an Offer** Come check out this charming updated home with all main floor living located on the northeast edge of Idaho Falls in the Lincoln area with a LARGE INSULATED SHOP. Lovely open layout in the home showcases a great living space, with multiple windows bringing in the natural lighting and MAIN FLOOR LIVING. MASSIVE master bedroom has its own full bath complete with jetted tub, separate walk in shower and double sinks, AND you get a convenient sliding door to access to the back yard. Laundry situated in a large mud room area is yet another added convenience. BONUS bran new furnace, water heater, wood privacy fence, roof and new paint! Gorgeous trees canopy over the yard and provide spectacular shade as you enjoy being outdoors. Large garage/shop with gas stub-out ready for a heater, lots of electrical outlets and an extra shed provides great work area. You don't want to miss this fantastic property with a back yard paradise, so come check it out!
$260,000
925 Ada Avenue Idaho Falls, ID 83401
- Type:
- Single Family
- Sq.Ft.:
- 1,536
- Status:
- Active
- Beds:
- 3
- Lot size:
- 0.22 Acres
- Year built:
- 1935
- Baths:
- 2.00
- MLS#:
- 2150052
- Subdivision:
- Highland Park-Bon
ADDITIONAL INFORMATION
Check out this cute and cozy home! This home has been completely renovated and has some amazing features. This home has adorable curb appeal with a cute small deck and bright blue door. As soon as you walk in you will notice the large living room with brand new carpet that you will find throughout the home. This home has three wonderfully sized bedrooms and two beautiful updated bathrooms. The bathrooms have new LVP flooring, new vanities, and stunning tiled showers top to bottom. The kitchen of this home features the same LVP flooring, beautiful two tone cabinets, and all stainless steel appliances. We can't forget to mention this home sits on a large lot and has a cute deck in the back to enjoy your summer evenings. Come take a look today, you will not want to miss out on this beautifully updated home.
- Type:
- Single Family
- Sq.Ft.:
- 3,942
- Status:
- Active
- Beds:
- 5
- Lot size:
- 2.7 Acres
- Year built:
- 1977
- Baths:
- 3.00
- MLS#:
- 2150049
- Subdivision:
- Laurelwood Park-Bon
ADDITIONAL INFORMATION
Stunning home with sunset views across the snake river plain on 2.7-acres! This spectacular home is surrounded by lush landscaping and mature trees that provide excellent privacy. The exterior highlight is a magical pathway lined with gorgeous aspens, hidden alcoves, benches & more that create a landscaper's paradise. The main floor of the 3,942 square-foot house has a large family room with sunset views and a cozy living room with a custom brick fireplace and sliding-glass doors that provide access to a magnificent wrap-around deck. It also hosts a dining room, kitchen with tons of storage, a full bathroom, 2 bedrooms and a master suite with an attached full bath and a walk-in closet. Continuing to the basement, there's a spacious 2nd family room, two bedrooms, a partially finished bathroom and a huge shop space. To top it off, this home has distinctive details from a rustic shed and split rail fencing to rich wood accents throughout the home. This truly is a must see! The house has a private shared well that is located on its own 0.2 acre parcel (6105 E Sunnyside Rd.), which is being sold with the house.
- Type:
- Single Family
- Sq.Ft.:
- 3,486
- Status:
- Active
- Beds:
- 3
- Lot size:
- 0.24 Acres
- Year built:
- 2007
- Baths:
- 2.00
- MLS#:
- 2150046
- Subdivision:
- Village-Bon
ADDITIONAL INFORMATION
Beautiful move-in ready ranch style home in the quiet and safe Village Subdivision! This spectacular 3 bed 2 bath home is within moments of the Old Butte Park and has gorgeous living space inside and out. This brilliantly fully landscaped home comes with an attached 3-car garage and a sprawling backyard with full vinyl fencing (installed in 2018). A true focal point of this home is the newly added 12ft by 18ft open deck that overlooks the yard & garden area. Once inside, this home has a front living room with bay windows which flows into the open concept living area with vaulted ceilings. The family room is highlighted by a corner built-in gas fireplace. Continuing into the kitchen/dining area, this space hosts a large chef style kitchen with lite wooden cabinetry, ample counter space, a closet pantry & stainless appliance. Down the main hallway is a large master suite with a walk-in closet & a wonderful full bathroom with a dual sink vanity, a separate tub and a fully tiled win-in shower. Adjacent are 2 more great-sized bedrooms, a full bathroom and a walk-in laundry room. This home also comes with a full unfinished basement providing opportunity to grow and customize. Don't wait any longer, this breathing home won't last long!
- Type:
- Single Family
- Sq.Ft.:
- 3,860
- Status:
- Active
- Beds:
- 5
- Lot size:
- 0.3 Acres
- Year built:
- 1986
- Baths:
- 4.00
- MLS#:
- 2150009
- Subdivision:
- Rose Nielsen-Bon
ADDITIONAL INFORMATION
This EXCEPTIONAL 5 bedroom, 4 bath home in the Coveted Rose Nielson subdivision will take your breath away! The landscaping is absolutely gorgeous and draws you into this fantastic home. You will love the open living room which features vaulted ceilings, large windows with complete with plantation shutters, custom cabinetry, propane fireplace, and French doors to the amazing deck and backyard. In the kitchen with custom cabinets, granite countertops, and custom tile backsplash, you will enjoy cooking for your family and friends. The main floor spacious Master Suite will make you feel like you are at the spa! The master bath boasts of a supersized glass and tile shower, free standing tub and an oversized vanity with 2 sinks and a makeup table. You will enjoy the French doors to the patio and the bonus room off the master that can be used for an office or a nursery. A powder room and laundry complete this floor. Upstairs are 2 large bedrooms and a full bath. Downstairs you will find a large family room with a fireplace and wet bar. There are also 2 more bedrooms and a full bath as well as a large storage room. The outdoor living space is phenomenal! A large deck with built in seating, large paver patio with a hot tub, and lush landscaping to enjoy! This home is one of a kind!
- Type:
- Single Family
- Sq.Ft.:
- 1,118
- Status:
- Active
- Beds:
- 3
- Lot size:
- 0.16 Acres
- Year built:
- 1960
- Baths:
- 1.00
- MLS#:
- 2150007
- Subdivision:
- Skyline Terrace-Bon
ADDITIONAL INFORMATION
This 3 bedroom, 1 bath cutie in a quiet west side location is ready for a new owner! You will appreciate the beautiful hardwood floors in the living room, hall, and bedrooms. Enjoy the great kitchen which includes laminate counters combined with an Italian marble workspace making food prep easy and convenient. The spacious living room bas a large window for plenty of natural light. The spacious laundry room has built in shelving for extra storage and has access to the attached garage which also has built in shelving for all of your gear. The outdoor living space extends onto the huge, covered patio where you will love the flower beds, evergreen, and lilac trees, and fully fenced private back yard. The south side of the garage features extra space for off-street year-round parking or RV storage. Newer roof, newer vinyl windows, and vinyl siding make for easy maintenance. All within walking distance to Skyline, Eagle Rock, and Ethel Boyes. Shorter commute to the site with this wonderful Westside location! This home is looking for it's new owners to put on the finishing touches to make it their own!
- Type:
- Single Family
- Sq.Ft.:
- 1,872
- Status:
- Active
- Beds:
- 4
- Lot size:
- 0.17 Acres
- Year built:
- 1958
- Baths:
- 2.00
- MLS#:
- 2150002
- Subdivision:
- Fairmont Park-Bon
ADDITIONAL INFORMATION
BACK ON THE MARKET!! Upstairs recently renovated beautifully! This darling home features gorgeous and mature landscaping including a auto sprinkler system, flower beds, trees, and a covered patio to sit and and swing on while enjoying quiet summer evenings. It holds 4 bedrooms, 2 full bathrooms, and 1,872 square feet of living space within it's custom design. The front room includes a large window to give off natural light and warmth as well as a stone wood fireplace. The front room as well as the bedrooms have the original beautiful hardwood flooring. Downstairs you'll find a large family room, bedroom, bathroom, and kitchen, great for entertaining and just waiting for the charm to be brought back. Could also be turned into a duplex. This home is minutes away from dining, schools, and shopping. Selling this home as is! Come see this darling home today!
- Type:
- Single Family
- Sq.Ft.:
- 3,100
- Status:
- Active
- Beds:
- 3
- Lot size:
- 0.32 Acres
- Year built:
- 2017
- Baths:
- 2.00
- MLS#:
- 2149982
- Subdivision:
- Crow Creek Estates-Bon
ADDITIONAL INFORMATION
Welcome to 3002 Sandy Dr Idaho Falls. This 3,100 SqFt home is located in the Crow Creek estates subdivision that has Summit Hills elementary in the heart of the subdivision. Approaching the home you'll notice a large front covered porch. When you enter you'll be greeted with a large living room. The kitchen has a large island with lots of counter space. The master is located away from the two additional bedrooms on the main floor. The master has lots of room for a king sized bed and night stands. The master bathroom has a dual vanity sink, large closet space, and additional storage space. Walking in from the garage you have built in storage and seating that are great for organizing shoes and backpacks. The laundry room is located on the main floor in its own separate area with another large storage closet. On the main floor you will find two additional bedrooms and a full bathroom. This home has all new LVP floor on the main level. The basement is unfinished, but is set up to have up to 3 additional bedrooms, family room, and a bathroom. It could also be set up with two bedrooms, and an even bigger family room. The backyard has lots of space and is ready to be set up with a garden. On the east side of the home there is a large rv parking area. Make this your next home!
- Type:
- Single Family
- Sq.Ft.:
- 925
- Status:
- Active
- Beds:
- 2
- Lot size:
- 0.01 Acres
- Year built:
- 1950
- Baths:
- 1.00
- MLS#:
- 2149979
- Subdivision:
- Columbia Heights-Bon
ADDITIONAL INFORMATION
****OPEN HOUSE this Saturday! 9/10 from 10 am- noon! ****This lovely two bedroom, one bathroom Idaho Falls home is perfect for first time home buyers and investors alike! Enjoy quiet nights at home catching up on your favorite shows or host your friends for game nights in the large living room. The recently updated kitchen features granite countertops and a subway tile backsplash, and there is plenty of counter space to whip up all of your favorite meals. The walk-in pantry provides ample room for food and small appliance storage so you can stay organized. From the kitchen, conveniently access the backyard for Summer barbecues on the covered patio. Store your RV on the oversized concrete pad with driveway access, and store your toys in the shed. Stay on top of your laundry in the spacious laundry room with a large storage closet. This home is centrally located in Idaho Falls and is close to shopping, dining, and entertainment. Carpet, paint and appliances have all recently been refreshed and thishome is clean and ready to move in!
$775,000
6198 S 46th E Idaho Falls, ID 83406
- Type:
- Single Family
- Sq.Ft.:
- 5,156
- Status:
- Active
- Beds:
- 7
- Lot size:
- 1.37 Acres
- Year built:
- 1995
- Baths:
- 5.00
- MLS#:
- 2149978
- Subdivision:
- H & H Acres-Bon
ADDITIONAL INFORMATION
This beautiful 2-Story Home features 7 bedrooms, and 4 baths set up with a walk out basement with 2nd laundry hookups and 2nd kitchen with appliances. Home features granite kitchen counter tops, custom staggered cabinets, walnut flooring in the entry, main kitchen and dining room, and tile floors and surround in bathrooms. The great room features vaulted ceilings and access to the covered deck, a great location to watch an Idaho sunset. The upper level includes a spacious master suite with walk-in closet, two bedrooms and a full bath. The walk-out basement features a second kitchen, open to large family room/game room/recreation room. It also includes two bedrooms, a den/flex room w/ laundry hookups, and an updated full bath. Outdoors you will find a beautiful 1.37 acres complete with flower beds, trees, a garden area, chicken coop, a shed, and don't forget water rights! Also included are a 3-car attached garage, plus a detached 24'x30' Studio/Shop/Rec Room, heated and fully finished with a 1/2 bath. This space is currently set up as a studio, but could easily be converted to another use. A few amazing bonuses: home includes a Generac generator, RV parking has a sewer dump, and the roof was replaced in 2020. Call and schedule a showing of this great home today!
- Type:
- Single Family
- Sq.Ft.:
- 1,632
- Status:
- Active
- Beds:
- 3
- Lot size:
- 0.14 Acres
- Year built:
- 1951
- Baths:
- 2.00
- MLS#:
- 2149961
- Subdivision:
- Brodbecks-Bon
ADDITIONAL INFORMATION
NEW LISTING in Idaho Falls! This home sits central to city amenities such as schools, restaurants, shopping, gym, and more. The corner lot provides convenient parking with easy access to the large garage. Inside the home you will find a large kitchen with ample storage, that opens up into a cozy family room. Also on the main floor there are two bedrooms, and a full bathroom. Downstairs there is a large living room with a wet bar, for entertaining. Just off the living room there is a huge bedroom with an en suite bathroom that could be used as a master suite. A separate laundry room, and storage area can also be found in the basement. Outside you will find an open front and side yard, as well as a fully fenced backyard that is freshly hydroseeded. The oversized 2 car garage has endless potential with additional room for storage, a flex room, or an at home gym. This home has also had many recent upgrades including an efficient natural gas furnace, a tankless water heater, a water softener, vinyl windows, and metal roof. Schedule a private showing today!
- Type:
- Single Family
- Sq.Ft.:
- 2,458
- Status:
- Active
- Beds:
- 5
- Lot size:
- 0.22 Acres
- Year built:
- 2011
- Baths:
- 3.00
- MLS#:
- 2149957
- Subdivision:
- Fairmont Village-Bon
ADDITIONAL INFORMATION
Beautiful home on the east side of town and just minutes away from local schools! Meticulously cared for, this 5 bedroom 3 bathroom home features two-toned paint throughout, a captivating kitchen with plenty of countertop space and storage, tile backsplash, tons of windows providing plenty of natural light and basement-level laundry. The large family room downstairs is perfect for big family gatherings and entertaining. The fully-fenced, landscaped yard provides great curb appeal and tons of space for all the fun summertime activities! You don't want to miss out on this one!
$349,900
33rd N 26 W Idaho Falls, ID 83402
- Type:
- Other
- Sq.Ft.:
- n/a
- Status:
- Active
- Beds:
- n/a
- Lot size:
- 6.55 Acres
- Baths:
- MLS#:
- 2149955
- Subdivision:
- None
ADDITIONAL INFORMATION
6.55 Acres nestled off the main road just waiting for you to make it your own. Come build your own home amongst the mature trees that surround the property on almost every side. Pole barn improvement with power already on the lot. (will need separate meter) Ditch irrigation with water rights included. Carport and some fencing also included. Buyer will have to improve driveway access to the lot.
- Type:
- Single Family
- Sq.Ft.:
- 2,240
- Status:
- Active
- Beds:
- 5
- Lot size:
- 0.18 Acres
- Year built:
- 1998
- Baths:
- 3.00
- MLS#:
- 2149953
- Subdivision:
- Westridge Subdivision-Bon
ADDITIONAL INFORMATION
Buyer's financing fell through, so this stunning home is back on the market!! MOTIVATED SELLER!! OPEN HOUSE THIS SATURDAY SEPT 24th from 10AM-12PM. Welcome home to this beautiful cozy home with an open floor plan on a roomy corner lot of Westridge Subdivision. With 5 bedrooms and 3 bathrooms, the main floor has a master suite with a walk-in closet and bathroom attached. The additional two bedrooms on the main level are a great size for any family. Downstairs you will find a finished basement with a large craft room and a storage room with built-in shelving, two additional bedrooms and a bathroom. Sitting on 0.18 acres, fully fenced, with deck, the backyard offers plenty of space to make memories with friends and family on the warm Idaho summer nights!
- Type:
- Single Family
- Sq.Ft.:
- 1,876
- Status:
- Active
- Beds:
- 3
- Lot size:
- 0.89 Acres
- Year built:
- 1980
- Baths:
- 2.00
- MLS#:
- 2149951
- Subdivision:
- Miller Country-Bon
ADDITIONAL INFORMATION
Welcome to country living within the city! This is a one owner home and has been well maintained throughout the years. The home offers a great layout as well as updated vinyl windows throughout the home that let in all the natural light, enjoy 3 bedrooms and a bonus room that could be another room or office, 2 full bathrooms, two gas fireplaces to help stay warm in the winter months, large 2 car garage with backyard access, a deck just off the living room great for entertaining or just enjoying the scenery in the secluded 0.87-acre private yard. The yard is well established with a full sprinkler system, rock pathway throughout the yard and mature trees/ fruit trees that give you plenty of shade and privacy in this stunning backyard. Don't miss out on this one and schedule your showing today!
- Type:
- Single Family
- Sq.Ft.:
- 2,350
- Status:
- Active
- Beds:
- 4
- Lot size:
- 0.26 Acres
- Year built:
- 1974
- Baths:
- 3.00
- MLS#:
- 2149949
- Subdivision:
- Woodruff Park-Bon
ADDITIONAL INFORMATION
Inviting 4-level family home, 4 bedrooms, 3 bathrooms, 2-car attached garage with plenty of shelving, 2,350 square feet. Oak cabinets in kitchen, lots of storage space in cabinets throughout the home. Excellent location, Woodruff Park area, near many retail stores, medical facilities, parks, schools, and entertainment. Many recent improvements, including new roof and rain gutters, new water heater, new water softener, new faucets, upgraded automatic sprinkler system, laminate/vinyl flooring in two bedrooms, fresh paint on both interior and exterior, solar-powered attic fan, solar-powered motion security light, and resurfaced chimney crown. Well maintained, well built, trouble free (for example, over 22 years of ownership, owner has never had a heating system problem). Includes oven/range, over-the-range microwave oven, refrigerator, clothes washer, and dryer. Fireplace in one of two cozy family rooms. Basement, 60% finished, provides plenty of storage area and room to expand. Beautiful oak tree (30+ years old) in front yard, landscape rocks in all flower beds in front yard with perennials such as several varieties of roses, lilies, snapdragons, lamb's ear, foxglove, and others. Spacious back yard, fenced, with two apple trees and two mature evergreens that provide shade.
- Type:
- Single Family
- Sq.Ft.:
- 4,488
- Status:
- Active
- Beds:
- 6
- Lot size:
- 0.27 Acres
- Year built:
- 1992
- Baths:
- 5.00
- MLS#:
- 2149940
- Subdivision:
- Mill Run-Bon
ADDITIONAL INFORMATION
Very nice and large home at approximately 4,488 square ft. with so many nice amenities and such a great floor plan. Tons of home for the money. 3 Bedrooms and 3 Baths on the main floor, including the Master Bedroom & Master Bath with jetted tub, separate shower and walk in closet. Door that goes straight from the Maser to the large deck. This home is hot tub ready as well with concrete pad in corner of the deck and wired for hot tub. Large Kitchen with large walk-in pantry, and Family Room area with beautiful gas fireplace. Also a room that could be either a Formal Living Room or an Office/Den. Nice large Laundry Area and 3/4 bath and mud room just inside the garage. Huge basement with large Family Room, Game Room, Theater Room , Large Storage room, and 3 more large bedrooms and 2 baths. All of this home has brand new carpet except for the 2 bedrooms and theater room which have newer carpet as that part of the home was finished more recently. The 2 car garage is very oversized. Lots of room. Yard is nicely landscaped with full auto-sprinkler. Apple Trees, shed, garden area. Roof is approx. 4 years old, with newer water heaters, etc. Newer evaporative cooling system. Could easily add A/C. Nice neighborhood on the West side of town. Close to the INL bus stop.
- Type:
- Single Family
- Sq.Ft.:
- 3,688
- Status:
- Active
- Beds:
- 5
- Lot size:
- 0.25 Acres
- Year built:
- 1972
- Baths:
- 3.00
- MLS#:
- 2149942
- Subdivision:
- Home Ranch-Bon
ADDITIONAL INFORMATION
Just listed this great home located in Home Ranch Subdivision! This home features 5 bedrooms and 3 full bathrooms. The home has been updated from its original 1970 era to modern decor. Step inside the double doors leading to the home and you are greeted with a huge living room that can be used for an office or den. Fun updated trendy paint makes this room feel like it is out of a magazine! The kitchen is just off the living area with an eat in dining room. Near the kitchen is a huge family room with tons of windows to enjoy the outdoors. You will find 3 bedrooms on the main floor including the master bedroom with an updated private bathroom with granite vanity and tiled shower. Heading into the basement you will find a spacious family room to hang out and entertain in. There is one bedroom just off the family room and another huge bedroom with built in shelving and large window that lets in tons of natural light. Full bathroom with shower is just off the family room. There is plenty of storage in the basement as well. This home offers 2 car garage, .25 acre lot with tons of mature trees and privacy. This home is located near a school, close to parks, shopping & more! This subdivision has been a coveted area of town for years - call to tour this home today!
$345,000
460 Dale Drive Idaho Falls, ID 83402
- Type:
- Single Family
- Sq.Ft.:
- 2,900
- Status:
- Active
- Beds:
- 5
- Lot size:
- 0.23 Acres
- Year built:
- 1965
- Baths:
- 3.00
- MLS#:
- 2149939
- Subdivision:
- Jossie Hughes-Bon
ADDITIONAL INFORMATION
Westside Home with 5 BEDROOMS and 2.5 BATHS within walking distance to schools. SERIOUSLY, it is just a hop, skip and a jump to the elementary and middle schools and the high school is across the street from them. On the main level you will find 3 bedrooms, 1.5 baths, an open concept living room, dining and kitchen area with hardwood flooring. This open area flows directly out to the covered back patio and fully fenced large backyard which makes a great space for indoor AND outdoor entertaining. Downstairs you will find 2 more bedrooms and 1 bath, the laundry room, family room and a small wet bar. The home is heated with an energy efficient gas forced air furnace. Plus it has two fireplaces, one upstairs and one downstairs, for that cozy ambience. AND it has Central Air - BONUS! There is plenty of extra storage with two storage rooms downstairs and a shed in the backyard. Call today to schedule your showing appointment.
- Type:
- Single Family
- Sq.Ft.:
- 3,703
- Status:
- Active
- Beds:
- 6
- Lot size:
- 0.25 Acres
- Year built:
- 2022
- Baths:
- 3.00
- MLS#:
- 2149936
- Subdivision:
- Fairway Estates-Bon
ADDITIONAL INFORMATION
Beautifully detailed new construction near Sage Lakes golf course and INL offices in the convenient yet peaceful Fairway Estates! Experience an open floorplan, high ceilings, and large windows creating a spacious living space that flows into a kitchen featuring custom cabinetry, gorgeous quartz countertops, detailed backsplash, and stainless steel appliances. A large "hidden" butler's pantry next to the refrigerator & an oversized island with extra cabinet space and room bar seating completes a kitchen that is truly the center of this home. Around the corner and connected to the garage is a walk-in laundry room / mud room with extra built-ins & storage. The master suite includes a fabulous spa bathroom with quartz vanities, a stand alone soaker tub, fully tiled walk-in shower, and spacious walk-in closet. Two bedrooms and an additional bathroom complete the main floor. The fully finished basement includes a light-filled extra-large family room, a bonus theater room, 3 bedrooms, another bathroom, and a utility room with two hot water heaters. Enjoy all 4 seasons on the covered front porch or back patio & fill the oversized 3-car garage with all your outdoor adventure toys.
$285,000
584 E 13th Idaho Falls, ID 83404
- Type:
- Single Family
- Sq.Ft.:
- 1,856
- Status:
- Active
- Beds:
- 4
- Lot size:
- 0.13 Acres
- Year built:
- 1935
- Baths:
- 2.00
- MLS#:
- 2149933
- Subdivision:
- Scotts Addition-Bon
ADDITIONAL INFORMATION
Behind its stylish yet simple exterior, you'll find 1856 square feet of charming details, cozy living, and flexible living spaces! A quaint entryway nook opens into the living room with the kitchen and dining space positioned to the left and large windows throughout, the entire space feels inviting and spacious. Two classic bedrooms and a bright bathroom are located through a wide hallway, and built-in storage (common for its time) are tucked in throughout the home. Notice the venetian archways in the hallway and entry nook, as well as the refinished hardwood floors as you wander about the main floor. A large bedroom and "flex space" in the basement are currently being used as a primary bedroom with walk-in closet, however, it could be utilized as a family room and private home office, or even a large home gym and playroom! Another bedroom and a bathroom face each other at the bottom of the stairs. There is also a large storage/laundry room on the other side for easy access. Don't let its charm fool you-this home is a hard worker! From the brand new furnace and central a/c, to the new water heater with wi-fi thermostat and new carpet, this practical home packs a punch! The roof is only two years old, so there is little more for you to do than simply come in and be welcomed home!
- Type:
- Single Family
- Sq.Ft.:
- 3,830
- Status:
- Active
- Beds:
- 5
- Lot size:
- 0.32 Acres
- Year built:
- 2022
- Baths:
- 3.00
- MLS#:
- 2149919
- Subdivision:
- Southpoint-Bon
ADDITIONAL INFORMATION
Public Info:Seller is willing to look at any and all offers !!! SOUTHPOINT BEAUTY!!!! This gorgeous home features a massive custom kitchen with beautiful quartz counter tops, high end stainless steel appliances and a hidden butlers pantry!!!! The great room has a decked out gas fireplace, soaring ceilings and tons of windows for views and natural light! The extra large master suite features a trey ceiling, separate tub, massive tile shower, and dual vanity!!! The basement has a HUGE family room with a wet bar, already set up theater room, two large bedrooms and a gorgeous full bath!!

Idaho Falls Real Estate
The median home value in Idaho Falls, ID is $344,700. This is lower than the county median home value of $357,300. The national median home value is $338,100. The average price of homes sold in Idaho Falls, ID is $344,700. Approximately 58.44% of Idaho Falls homes are owned, compared to 35.69% rented, while 5.87% are vacant. Idaho Falls real estate listings include condos, townhomes, and single family homes for sale. Commercial properties are also available. If you see a property you’re interested in, contact a Idaho Falls real estate agent to arrange a tour today!
Idaho Falls, Idaho has a population of 64,399. Idaho Falls is less family-centric than the surrounding county with 35.34% of the households containing married families with children. The county average for households married with children is 38.32%.
The median household income in Idaho Falls, Idaho is $57,412. The median household income for the surrounding county is $64,928 compared to the national median of $69,021. The median age of people living in Idaho Falls is 33.6 years.
Idaho Falls Weather
The average high temperature in July is 86.2 degrees, with an average low temperature in January of 12.9 degrees. The average rainfall is approximately 12.2 inches per year, with 38.9 inches of snow per year.
