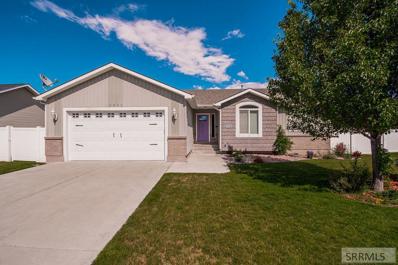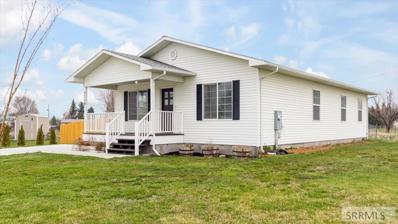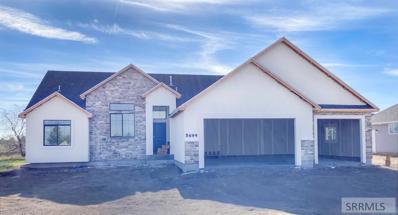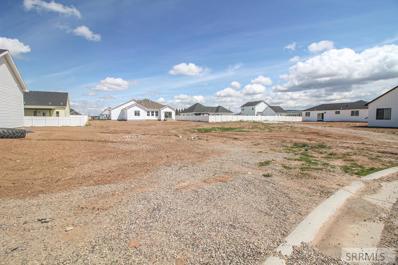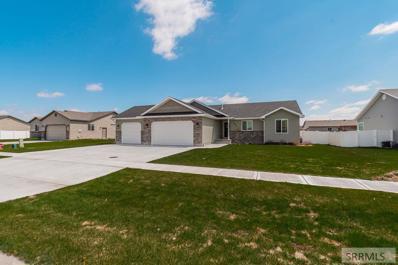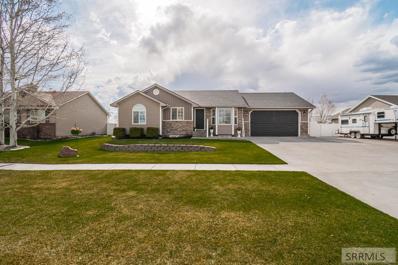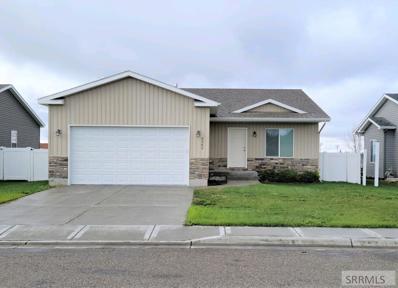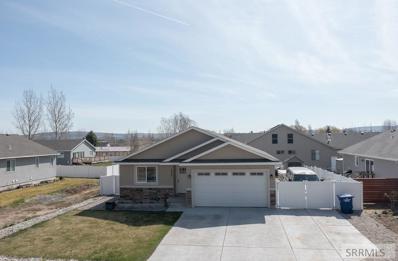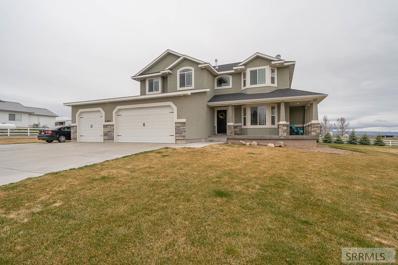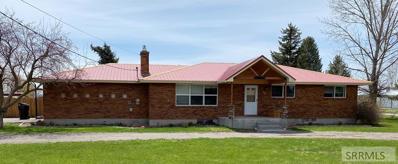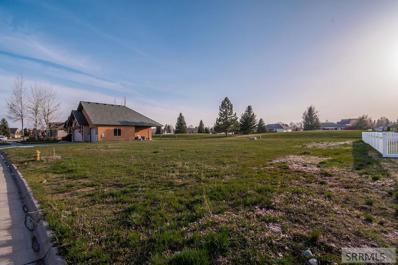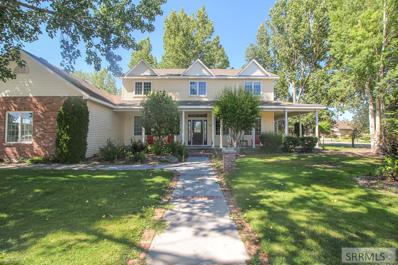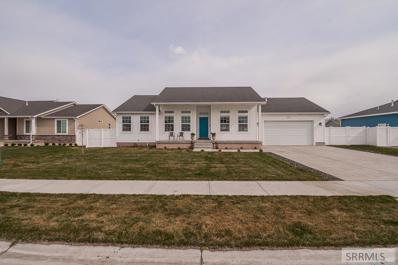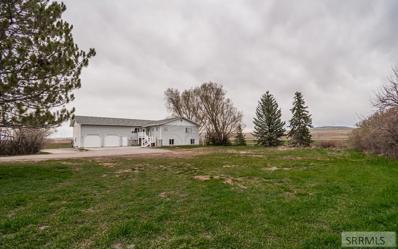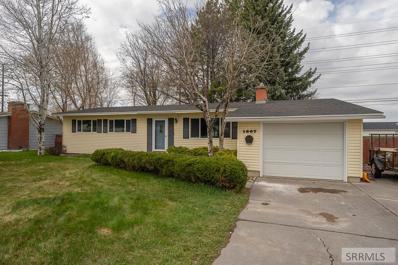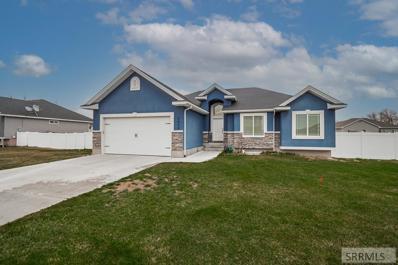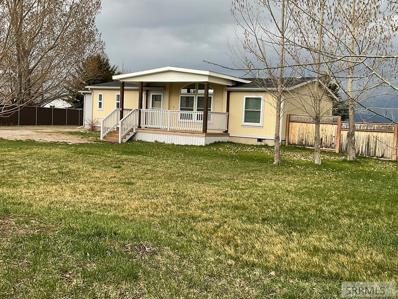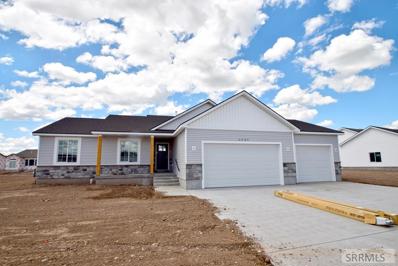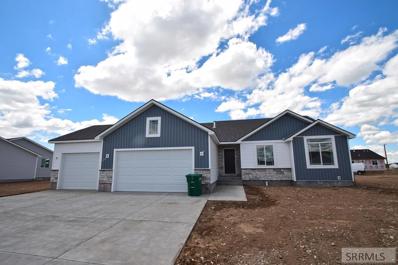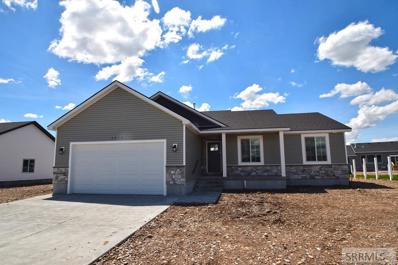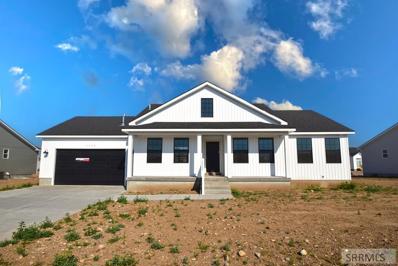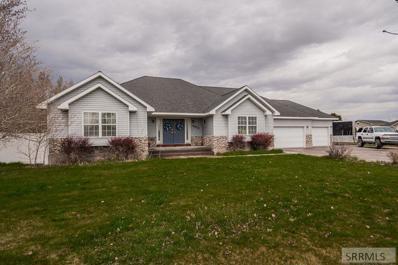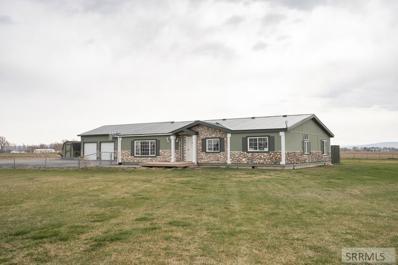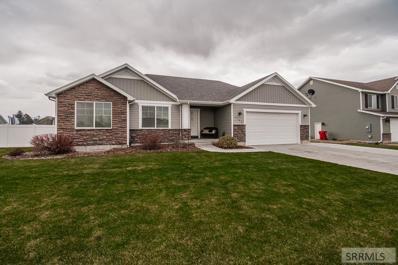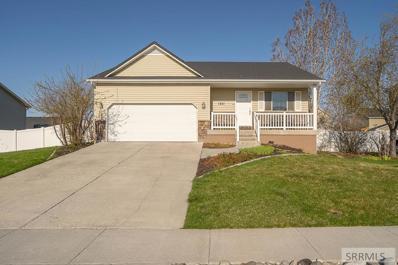Idaho Falls ID Homes for Sale
- Type:
- Single Family
- Sq.Ft.:
- 2,873
- Status:
- Active
- Beds:
- 5
- Lot size:
- 0.21 Acres
- Year built:
- 2012
- Baths:
- 3.00
- MLS#:
- 2143892
- Subdivision:
- Red Rock Estates
ADDITIONAL INFORMATION
RV PARKING IN BACKYARD. HOME IS POWERED BY SOLAR, LAST 3 MO POWER BILL WAS $0!!!! As you enter this home you are greeted by a tiled entryway that flows into an open living space including the living room, kitchen and eating area. Boasting vaulted ceilings, thick window and door moldings, and abundant natural light, the living room is the perfect space for entertaining large gatherings. The kitchen features generous cabinet space, a pantry, granite counter tops, an island with prep space, and a spacious eating area that opens out to the backyard. Two welcoming bedrooms, a full bathroom with tile floors, storage closets, a laundry room, and the master suite, complete the main floor. Offering privacy, the master bedroom suite has vaulted ceilings, a custom tiled walk-in shower, a jetted soaking tub, and a double vanity. Descending the stairs reveals a large family room with space for lounging, playing games or reading a book! Two sizable bedrooms (each with large closets), a full bathroom with a double vanity, an office, a storage room, and multiple storage closets finish off the basement. Sizable deck in fully fenced yard plus room for parking RV in the backyard!
$319,000
2729 E 95 N Idaho Falls, ID 83401
- Type:
- Single Family
- Sq.Ft.:
- 1,288
- Status:
- Active
- Beds:
- 4
- Lot size:
- 0.43 Acres
- Year built:
- 2015
- Baths:
- 2.00
- MLS#:
- 2143879
- Subdivision:
- Cottonwood Acres-Bon
ADDITIONAL INFORMATION
Built in 2015, this 4 bedroom, 2 bath home is located in a very quiet cul-de-sac and is completely move-in ready! Recent upgrades include a professional paint job throughout the interior of the home. Kitchen cabinets refinished in white lacquer. Glass tiles on all 3 backsplashes. Some new flooring. Master bedroom features 2 closets. Oversized crawlspace area with room for some storage. Access is in utility room. Maintenance-free exterior. 2 car concrete driveway. Oversized lot is almost a half acre. Back yard section is fully fenced and offers a firepit and freshly planted multi-colored lilacs along the east boundary. The covered front porch area is a bonus! Deck stained May 3, 2022. This home presents as "new" and is a must see!
- Type:
- Single Family
- Sq.Ft.:
- 3,406
- Status:
- Active
- Beds:
- 6
- Lot size:
- 0.23 Acres
- Year built:
- 2022
- Baths:
- 3.00
- MLS#:
- 2143889
- Subdivision:
- Fairway Estates-Bon
ADDITIONAL INFORMATION
This beautiful new home has a stunning appearance and an amazing interior that will surely impress! Be the first to enjoy the touch of modern finishes in this custom home. This home features a well thought out floor plan with many upgrades. Walk inside to a beautiful entry way with an office at the front of the home. The living room features an open concept with vaulted ceilings. The Kitchen has a huge center island, tons of cabinet space and a walk-in pantry. This makes mealtime a breeze! The Master Suite has a gorgeous tray ceiling with recessed lighting and large windows to let in lots of sunshine. The Master bath has jetted tub and separate walk-in shower with custom tile and glass surrounds. The walk-in closet has built in space savers with plenty of room for your wardrobe. The 100% finished basement has 3 bedrooms, a full bathroom, a huge family room, additional storage and a Mechanical room. The home is equipped with a high efficiency furnace and a NEST thermostat that keeps your utility bills low. There is plenty of room for parking in the 3 car garage. Enjoy peace of mind with our 1 Year Warranty. Some photos show a Model Home, finishes will vary. Home is scheduled for completion in July. Come see this one today!
- Type:
- Other
- Sq.Ft.:
- n/a
- Status:
- Active
- Beds:
- n/a
- Lot size:
- 0.34 Acres
- Baths:
- MLS#:
- 2143875
- Subdivision:
- Avenues, The-Bon
ADDITIONAL INFORMATION
Looking to build your Dream Home? Come take a look at this .34 acre lot in The Avenues. Come live in one of the most coveted subdivisions in Idaho Falls which is in the Thunder Ridge boundaries and less than 10 minutes from all that Idaho Falls and Ammon have to offer! Utilities are run to the lot. Call listing agent for more info.
- Type:
- Single Family
- Sq.Ft.:
- 2,858
- Status:
- Active
- Beds:
- 5
- Lot size:
- 0.27 Acres
- Year built:
- 2018
- Baths:
- 3.00
- MLS#:
- 2143873
- Subdivision:
- Calico Sky-Bon
ADDITIONAL INFORMATION
Welcome to 3002 Golden Rod Dr. This beautiful 5 bedroom 3 bath home is conveniently located across from Discovery Elementary in the Calico Sky Subdivision. As you walk in the front door you are welcomed in with the open concept living room that flows perfectly into the kitchen and dinning area. Enjoy the kitchen with granite countertops, stainless steel appliances, and an oversized walk in pantry that you have to see to appreciate. LVP flooring runs through the main level living area and hallway. The master bedroom offers lots of space, an ensuite bathroom with glass shower, soaker tub, granite countertops, and walk in closet. Two other bedrooms and guest bathroom round out the main level. Downstairs you will be impressed with the huge living area where you have lots of possibilities. Two more large bedrooms and an additional bathroom with lots of storage will give you all the space you need to feel comfortable. Outside landscaping makes the front of the home picturesque. Enjoy warm beautiful summer evenings on the back porch with a backyard that has tons of space for endless possibilities. Come take a look today! Information provided is deemed reliable but should be verified by buyers and buyers agent.
$460,000
1507 Avon Lane Idaho Falls, ID 83401
- Type:
- Single Family
- Sq.Ft.:
- 2,436
- Status:
- Active
- Beds:
- 4
- Lot size:
- 0.31 Acres
- Year built:
- 2004
- Baths:
- 3.00
- MLS#:
- 2143836
- Subdivision:
- Crimson Valley-Bon
ADDITIONAL INFORMATION
Gorgeously designed 4 bed 3 bath home in a spectacular neighborhood! Let this charming fully landscaped property welcome you home. With a spacious office off the entry through detailed double glass doors & a large living room highlighted by enchanting bay windows & a custom accent wall this home is truly picturesque. The vaulted ceilings continue through the living space into the kitchen & dining area making the space warm and welcoming. The kitchen has recessed lighting, crisp white cabinetry, that complement the beautiful tiled backsplash & stainless-steel appliances, along with a large metal single basin sink & closet panty. The dining area provides access to the spacious fully railed deck that is partially covered in the fully fenced backyard, perfect for entertaining. The main floor also features a full bathroom, a large bedroom & the master suite with a walk-in closet & a full attached bathroom with a glorious jetted soaker tub. Continuing to the finished basement, you have two additional bedrooms with egress windows, a full bathroom, a laundry room & a large family room with an electric fireplace surrounded by a detailed wooden mantel. The basement has added storage in the utility room & outside is a fully paved RV pad for added storage. Act fast this home won't last!
- Type:
- Single Family
- Sq.Ft.:
- 2,634
- Status:
- Active
- Beds:
- 5
- Lot size:
- 0.15 Acres
- Year built:
- 2016
- Baths:
- 3.00
- MLS#:
- 2143818
- Subdivision:
- Pheasant Grove-Bon
ADDITIONAL INFORMATION
BETTER THAN NEW CONSTRUCTION! Situated just down the road from the neighborhood park & close to schools! You'll love the open floorplan & vaulted ceiling, with tiled traffic areas for easy maintenance. Crisp white cabinets & granite in the kitchen PLUS all major kitchen appliances are included! The dining area is spacious & opens out to a covered patio. Enjoy the included washer & dryer in your main-floor laundry! You also get 2 good sized bedrooms & a full hall bath with tile & granite finishes! The Master Suite is also on the main-floor & boasts a walk-in closet, separate toilet room & dual sinks! This room also features a door to the covered patio making a great location for a hot tub! All 3 bathrooms have granite & tile floors with tiled tub surrounds extended all the way to the ceiling! The basement is set up nicely with HUGE family room, storage, a full bath & 2 bedrooms with a framed-in 6th bedroom with walk-in closet! PLUS you'll stay comfy all summer with central air! Yard is easy to maintain & is fully fenced with a sprinkler system! Check it out today!
$407,000
1844 N 37 E Idaho Falls, ID 83401
- Type:
- Single Family
- Sq.Ft.:
- 2,628
- Status:
- Active
- Beds:
- 5
- Lot size:
- 0.17 Acres
- Year built:
- 2019
- Baths:
- 3.00
- MLS#:
- 2143815
- Subdivision:
- Lincoln Townsite-Bon
ADDITIONAL INFORMATION
ONLY 3 Years old, It's practically new! Great home located in the Lincoln Townsite Subdivision! 2 Car Garage ~ 5 Bedroom ~ 3 Bathrooms ~ Granite Countertops ~ Tankless Water Heater ~ Custom Tile ~ RV Parking Spot ~ Fully Fenced Yard ~ Many Many Upgrades! This home is a must see and will go fast.
- Type:
- Single Family
- Sq.Ft.:
- 3,640
- Status:
- Active
- Beds:
- 5
- Lot size:
- 1 Acres
- Year built:
- 2014
- Baths:
- 4.00
- MLS#:
- 2143792
- Subdivision:
- Robinson Twin Creek-Bon
ADDITIONAL INFORMATION
BACK ON THE MARKET...here's your 2nd chance to own this incredible home! Fantastic home with outstanding views! Peaceful setting in a small-scale, well established neighborhood. Gorgeous 2 story home dressed in granite and tile throughout! Great room offers huge island, double oven, large pantry, spacious eating area and gas fireplace framed by 2 windows. Main level also offers a cozy living room plus mud room &1/2 bath located off the garage entrance. Upstairs you'll discover the convenient laundry room, 4 bedrooms, full bath plus en suite with jetted tub, tile shower and walk in closet. Basement delights with spacious game room, 5th bedroom, full bath with granite & tile, huge cold storage plus utility room. Be sure to notice the 4-car tandem garage with built in shelves, new roof (2018), A/C, water softener, patio, garden spot and views galore! This home will WOW you, call to schedule your tour today!
$625,000
4316 E 107 N Idaho Falls, ID 83401
- Type:
- Single Family
- Sq.Ft.:
- 3,162
- Status:
- Active
- Beds:
- 6
- Lot size:
- 1.88 Acres
- Year built:
- 1968
- Baths:
- 3.00
- MLS#:
- 2143791
- Subdivision:
- Elva-Bon
ADDITIONAL INFORMATION
This is a great property located in the city limits of Ucon. It has that country feeling but has city water and sewer. Just minutes from Idaho Falls. There is a city park down the street which makes it seem like your own personal play ground. It sits on 1.88 acres with a great sized 40'x 40' heated shop also wired for a welder and gives you plenty of room for all your toys. The two front doors are large enough to store your RV in it also. There's plenty of room to the south in a nice sized fenced pasture for any animals you would like to have. The back yard is also fully fenced so you can keep an eye on pets or kids. There is a large Bully Barn and a nice chicken coop for those that want to have those farm fresh eggs. The home has 3 bedrooms up and 3 downstairs. There is also 2 bathrooms up and 1 down. This home has cable ceiling heat but has natural gas fireplaces both upstairs and down. The kitchen stove is gas along with a gas dryer hookup and gas water heater. There is also a gas hookup for your barbecue grill so you don't have to keep filling those tanks. This is a quality built brick home and only minutes from Idaho Falls but has that small town feel. All but 2 windows in the home have been recently replaced. This is a great family home with lots of room to grow.
- Type:
- Other
- Sq.Ft.:
- n/a
- Status:
- Active
- Beds:
- n/a
- Lot size:
- 0.25 Acres
- Baths:
- MLS#:
- 2143757
- Subdivision:
- Kings Island-Bon
ADDITIONAL INFORMATION
Build your dream home on this beautiful lot that backs up to the Sage Lakes Golf Course in the Kings Island Subdivision! Enjoy living in a highly-desirable neighborhood surrounded by custom homes and local city conveniences that are just a short drive away. This fantastic lot is ready for you to build the home of your dreams, and features a paved street and stubbed utilities including natural gas and power.
- Type:
- Single Family
- Sq.Ft.:
- 4,600
- Status:
- Active
- Beds:
- 6
- Lot size:
- 0.3 Acres
- Year built:
- 1999
- Baths:
- 4.00
- MLS#:
- 2143749
- Subdivision:
- Fairway Estates-Bon
ADDITIONAL INFORMATION
This luxurious modern farmhouse is ready to welcome you home! With 6 bedrooms and 4 baths on 3 floors, it's easy to entertain or find quiet on this beautifully landscaped corner lot. Light pours into every room from 5 skylights and generous windows reach up to the high ceilings. The main floor open layout connects the living room, dining room, kitchen, and sunroom. The captivating kitchen has two pantries, a farmhouse sink, and a generous island. It has space for multiple chefs and lots of friends to gather around its granite countertops and stainless steel appliances. The design encourages indoor/outdoor living, leading from the sunroom and wraparound porch out in an exceptional yard. Trees provide shade on the pergola and waterfall all day. The boulder-carved gas fire pit lets you stay outside to enjoy the stars and s'mores every night, even late into fall. On the second floor, 4 bedrooms and 2 baths provide quiet and privacy. The basement's family room is a generous open space around the corner from an en-suite guest room. You get all the benefits of a fully developed property, but a completely updated roof, windows, appliances, furnace, and AC. Located in Fairway Estates, which runs along a golf course and just 5 minutes from the city greenbelt and downtown restaurants
- Type:
- Single Family
- Sq.Ft.:
- 2,776
- Status:
- Active
- Beds:
- 5
- Lot size:
- 0.27 Acres
- Year built:
- 2019
- Baths:
- 3.00
- MLS#:
- 2143740
- Subdivision:
- Berkley Park-Bon
ADDITIONAL INFORMATION
Fabulously designed home in the newer Berkely Park Subdivision! This beautiful move-in ready 2019 constructed home has a charming exterior, an inviting covered front porch & is fully landscaped. There are luxury vinyl plank flooring & large detailed architectural windows throughout the open concept living space. The living room is right of the kitchen which has crisp white shaker cabinetry that complements the stainless-steel appliances including a gas burning stove, making cooking a breeze. With an island bar for added seating the kitchen merges with the dining area. This area allows access to the fully fenced backyard with a spectacular custom designed concrete patio & a garden area making it perfect for gatherings. The main floor also has 2 good-sized bedrooms, a full bathroom & a master suite with an attached walk-in closet & a large bathroom with dual sinks, tons of storage & a shower. Continuing to the professionally finished basement with 8-foot ceilings, there are 2 additional spacious bedrooms with double door closets with built-ins, a full bathroom & a large family room with an exercise area & a craft/homework area. Plus, there's a convenient & easy to access storage area with a specially installed utility sink & water softener. Truly, what more could you ask!
- Type:
- Single Family
- Sq.Ft.:
- 4,108
- Status:
- Active
- Beds:
- 8
- Lot size:
- 0.75 Acres
- Year built:
- 1989
- Baths:
- 3.00
- MLS#:
- 2143737
- Subdivision:
- None
ADDITIONAL INFORMATION
Newly renovated, spacious home on the outskirts of Idaho Falls. With 8 bedrooms, 3 bathrooms, and 3/4 of an acre, this property has plenty of space for family and friends. On the main floor you'll find the master suite with 2 walk-in closets and master bathroom, 3 other bedrooms, a bathroom with bath/shower combo, a massive laundry room, living area and kitchen. The kitchen has direct access to the oversized shop-style garage, as well as to the backyard. Leading down to the daylight basement is a spiral staircase that takes you to the spacious family room, great for entertaining, with backyard access through double french doors. From the backyard you can see farmland and windmills on the hills. With 4 other bedrooms in the basement and a bathroom, there's enough space for friends and family and even hobbies! There's also a bonus room that could be used as a kid's play area, small office or storage. This home features lots of natural light throughout, with many windows, glass doors and skylights. You don't want to miss this one! It has new paint, floors, carpet, baseboards, countertops, lighting and more, just waiting for its new owner. Watch the virtual tour here: https://my.matterport.com/show/?m=7vAYitMM8xV
- Type:
- Single Family
- Sq.Ft.:
- 1,274
- Status:
- Active
- Beds:
- 3
- Lot size:
- 0.21 Acres
- Year built:
- 1965
- Baths:
- 1.00
- MLS#:
- 2143733
- Subdivision:
- Kelsey Estates-Bon
ADDITIONAL INFORMATION
STYLE!!! This beauty has been COMPLETELY remodeled!!! The kitchen has custom designed cabinets, granite counter tops and tile back splash!! There is two fireplaces, one that is gas and has tile stone feature wall, walnut mantel, and the other has stone tile and is fire burning fireplace! The bathroom has granite counter tops, new vanity, tile floors and tile backsplash!!! There are three spacious bedrooms with brand new paint, carpet and trim! The back yard is beautiful with tons of trees and fully fenced for privacy
- Type:
- Single Family
- Sq.Ft.:
- 3,100
- Status:
- Active
- Beds:
- 6
- Lot size:
- 0.32 Acres
- Year built:
- 2015
- Baths:
- 3.00
- MLS#:
- 2143731
- Subdivision:
- Pheasant Grove-Bon
ADDITIONAL INFORMATION
Welcome to 3836 Golden Ln Idaho Falls. This home has it all. As you walk in you will be greeted with a large living room with vaulted ceilings and a gas fire place. The kitchen is perfect for those who like to cook and has lots of space to entertain guests. The kitchen also has a hidden walk in pantry with lots of room. On the other side of the home you have 3 bedrooms and 2 full bathrooms. The master bedroom is spacious and has access to the backyard covered patio. The master bathroom features a double vanity sink, walk in closet, large tub and tiled walk-in shower. Downstairs you will find 3 more bedrooms, a full bathroom, under the stairs playhouse, large living room, and a movie theater room! The theater room has a platform so that you can have two rows of seating. This home sits on a large fully landscaped lot complete with sprinkler system and fenced yard. The covered back patio is perfect for summer nights. There is also a built in fire pit. This home is perfect for entertaining whether its enjoying a summer night BBQ or watching a movie in the theater room this home offers it all.
$400,000
14254 N 115 E Idaho Falls, ID 83401
- Type:
- Mobile Home
- Sq.Ft.:
- 1,144
- Status:
- Active
- Beds:
- 3
- Lot size:
- 4.99 Acres
- Year built:
- 2002
- Baths:
- 2.00
- MLS#:
- 2143730
- Subdivision:
- None
ADDITIONAL INFORMATION
Don't miss this incredible Horse property! 5 acres of irrigated at land. Corals, Shop, the Country life dream! Lots of room for animals. Chicken Coop and chicken run, 3 car garages. Large area to store hay covered, Fenced yard, close to the mountains, breath taking views, and ready for you to enjoy! Come get it before it's gone!
- Type:
- Single Family
- Sq.Ft.:
- 2,734
- Status:
- Active
- Beds:
- 3
- Lot size:
- 0.35 Acres
- Year built:
- 2022
- Baths:
- 2.00
- MLS#:
- 2143728
- Subdivision:
- Berkley Park-Bon
ADDITIONAL INFORMATION
This great floor plan includes 3 bedrooms and 2 baths! The popular Hinckley floor plan welcomes you with amazing floors and entry. Enter the bright living room with its large picture windows. Roomy kitchen with corner pantry, stainless steel appliances and island overlooking the dining room and spacious living room. Cabinets and flooring are stunning and give this home a modern appeal. Main level includes a full bath, 2 bedrooms along with a wonderful master bedroom which has vaulted ceiling, walk-in closet and master bathroom. The laundry room is located off the kitchen, just in from the garage. Purchase this home and you can finish the basement with 3 more bedrooms, family room, storage/mechanical room, and full bath. Subtle features like custom molding, recessed lighting and open concept living make this home stand-out. This awesome home is located in the amazing Berkley Park subdivision. Estimated completion date 7/13/22.
- Type:
- Single Family
- Sq.Ft.:
- 3,246
- Status:
- Active
- Beds:
- 3
- Lot size:
- 0.27 Acres
- Year built:
- 2022
- Baths:
- 2.00
- MLS#:
- 2143727
- Subdivision:
- Berkley Park-Bon
ADDITIONAL INFORMATION
This Exclusive Monterey Floor Plan is an Exquisitely Built Home! Stunning touches add character throughout with its recessed lighting, bright windows and amazing finishings! Spacious dining area flows to the open kitchen bathed in cabinets, white quartz countertops and oversized corner pantry, stainless steel appliances and island overlooks the dining room with sliding doors. Main level includes a full bath and 2 bedrooms along with a wonderful master bedroom featuring a large walk-in closet and master bathroom with under-mounted double sinks for a sleek modern look. Mudroom has nice built-in bench located just off the three car garage with the laundry room. Purchase this home and you can finish the oversized basement with 3 more bedrooms, large open family room, storage room and full bath. You'll love the added features this home offers. Estimated completion date of 7/14/22.
- Type:
- Single Family
- Sq.Ft.:
- 2,734
- Status:
- Active
- Beds:
- 3
- Lot size:
- 0.26 Acres
- Year built:
- 2022
- Baths:
- 2.00
- MLS#:
- 2143726
- Subdivision:
- Berkley Park-Bon
ADDITIONAL INFORMATION
This great floor plan features 3 bedrooms and 2 baths! The popular Hinckley floor plan welcomes you with amazing floors and entry. Enter the bright living room with its large picture windows and gas fireplace. Roomy kitchen with corner pantry, stainless steel appliances and island overlooking the dining room and spacious living room. Cabinets and flooring are stunning and give this home a modern appeal. Main level includes a full bath, 2 bedrooms along with a wonderful master bedroom which has vaulted ceiling, walk-in closet and master bathroom. The laundry room is located off the kitchen, just in from the garage. Purchase this home and you can finish the basement with 3 more bedrooms, family room, storage/mechanical room, and full bath. Subtle features like custom molding, recessed lighting and open concept living make this home stand-out. This awesome home is located in the amazing Berkley Park subdivision. Estimated completion date of 6/7/22.
- Type:
- Single Family
- Sq.Ft.:
- 2,770
- Status:
- Active
- Beds:
- 3
- Lot size:
- 0.26 Acres
- Year built:
- 2022
- Baths:
- 2.00
- MLS#:
- 2143725
- Subdivision:
- Berkley Park-Bon
ADDITIONAL INFORMATION
Exquisitely Built Home! Awesome Plymouth III Farmhouse floor plan with its high/vaulted ceilings and open concept living! Enjoy the roomy kitchen with quartz countertops and corner pantry, stainless steel appliances and quartz island overlooking the dining area and living room. Main level includes a wonderful master bedroom which has a vaulted ceiling, walk-in closet, and master bathroom with quartz countertops and under-mounted double sinks for a sleek modern look. Also included on the main floor are a full bath with quartz counters and tile floor, and 2 additional bedrooms. The laundry room is located just off the 2-car garage and includes tile floors, and a bench! This home also has an unfinished basement that can be transformed into 2 more bedrooms, a family room, storage room and full bath. Don't miss this home in the amazing Berkley Park Subdivision! Estimated completion date of 7/15/2022.
- Type:
- Single Family
- Sq.Ft.:
- 5,032
- Status:
- Active
- Beds:
- 6
- Lot size:
- 0.91 Acres
- Year built:
- 1998
- Baths:
- 3.00
- MLS#:
- 2143716
- Subdivision:
- Caribou Meadows-Bon
ADDITIONAL INFORMATION
WONDERFUL HOME IN FANTASTIC NEIGHBORHOOD ON JUST UNDER ONE ACRE! As you enter this home, you are greeted by a bright, open floor plan with vaulted ceilings, a sizable living room, and space for entertaining large gatherings. Offering tile floors, a pantry, generous prep space, a gas range, a breakfast bar, and an eating area with views of the backyard, the kitchen is a balance of function and versatility. The private master suite is an oasis complete with backyard access, a substantial jetted soaking tub, two vanities, a walk-in shower, and room to relax and unwind. Additionally, the main floor houses three large bedrooms, a full bathroom, multiple storage closets, and a formal dining room with abundant natural light! Descending the stairs reveals two family rooms, a built-in bar, a finished bedroom, a large storage room, and two newly finished bedrooms ready for carpet. The fully fenced yard provides plenty of space to run and play and host large summer barbecues on the patio (built-in gas hook-up on patio for bbq) . Featuring a .91 acre lot, RV parking, a 3-car garage, a hot tub with privacy, a shed, and mature landscaping, this home is ready to fulfill all your needs! (Want a gas fireplace? The main floor living room has a gas stub just behind the drywall!)
$590,000
14150 N 105 E Idaho Falls, ID 83401
- Type:
- Mobile Home
- Sq.Ft.:
- 1,800
- Status:
- Active
- Beds:
- 3
- Lot size:
- 9.95 Acres
- Year built:
- 1998
- Baths:
- 2.00
- MLS#:
- 2143717
- Subdivision:
- None
ADDITIONAL INFORMATION
Truly exceptional, the well-designed floor plan features an elegant interior and contains a home office and a flow-through living/dining area. Sized for comfort, the sprawling master bedroom offers a large walk-in closet. Unwind or entertain in the expansive 9.953 acre backyard that comes complete with wood decking and beautifully manicured lawn. Perfect for entertaining guests at a summer cookout. The multi-vehicle owners dream is this 30x40 extensive shop and 10x12 shed. Are you looking for country living at its finest? Nestled in tranquil Bonneville County with Water rights and farming capabilities. Don't miss out on owning this fabulous home. Call us today to arrange a showing.
- Type:
- Single Family
- Sq.Ft.:
- 2,820
- Status:
- Active
- Beds:
- 5
- Lot size:
- 0.26 Acres
- Year built:
- 2011
- Baths:
- 3.00
- MLS#:
- 2143709
- Subdivision:
- Crow Creek Estates-Bon
ADDITIONAL INFORMATION
Spectacular home on 0.26 acres in an amazing location in Crow Creek Estates! Located in a safe and secure neighbor within walking distance of both Summit Hills Elementary School & Rocky Mountain Middle School, this beautifully landscaped home has added parking & a side gate to the large fully fenced backyard. The home has a spacious entryway that opens into the naturally lit, open living Room & kitchen with vaulted ceilings. The kitchen has beautiful white shaker cabinetry, rich hardwood floors, an island bar & a huge pantry. Tucked away in a bright nook is a dining area that provides entrance to the backyard. Off the kitchen is a laundry room & built in bench for added storage, plus access to the garage. The main floor has 2 big bedrooms, a full bathroom with tiled flooring & the master suite with a beautiful attached bathroom that has a soaker tub, separate standing shower, a large window looking out to the backyard & a closet. Continuing to the fully finished basement, you have a spacious family room with recessed lighting & tall ceilings, plus an additional 2 bedrooms, a full bathroom & an extra storage space in the utility room. The private backyard also has an open patio & a graveled space in the back with a firepit!
- Type:
- Single Family
- Sq.Ft.:
- 2,268
- Status:
- Active
- Beds:
- 5
- Lot size:
- 0.2 Acres
- Year built:
- 2005
- Baths:
- 3.00
- MLS#:
- 2143686
- Subdivision:
- Cornerstone-Bon
ADDITIONAL INFORMATION
THIS EASTSIDE HOME WILL WELCOME YOUR FRIENDS RIGHT AWAY, WITH AN INVITING COVERED PORCH~~Enter To A Vaulted Living Room That Opens To The Spacious Dining Area~~Just Around The Corner, Is The Kitchen With Nice Stainless Appliances (All Included), Recessed Lighting, & An Adjacent Pantry~~Down The Hall To Three Bedrooms, Including A Big Master Suite With A Studio-Vault Ceiling, Walk-In Closet, And A Full Bath~~The Laundry Room Is Nearby (Just Off The Garage Entry), And The Washer & Dryer Will Stay With The Home~~Let's Go Downstairs To An Amazing Family/Entertainment Room, Featuring A Generous Amount Of Built-In Media Storage, And The Room Is Wired For Surround Sound~~Plenty Of Space Here For A Separate Game Area, Too~~The Full Basement Also Includes A Large 4th Bedroom With Its' Own Mini-Rock-Climbing Wall, A 5th Bedroom With A Built-In Desk & Bookshelves, & A 3rd Full Bath, ~~The Cold Storage Room Is A Real Plus~~The Play Set Will Stay In The Fully-Fenced Back Yard~~Large Patio Area, Sprinkler System, Fruit Trees, Raspberries...It's SO NICE Back Here!~~New Roof Installed After The 2018 Spring Hail Storm

Idaho Falls Real Estate
The median home value in Idaho Falls, ID is $344,700. This is lower than the county median home value of $357,300. The national median home value is $338,100. The average price of homes sold in Idaho Falls, ID is $344,700. Approximately 58.44% of Idaho Falls homes are owned, compared to 35.69% rented, while 5.87% are vacant. Idaho Falls real estate listings include condos, townhomes, and single family homes for sale. Commercial properties are also available. If you see a property you’re interested in, contact a Idaho Falls real estate agent to arrange a tour today!
Idaho Falls, Idaho 83401 has a population of 64,399. Idaho Falls 83401 is less family-centric than the surrounding county with 36.64% of the households containing married families with children. The county average for households married with children is 38.32%.
The median household income in Idaho Falls, Idaho 83401 is $57,412. The median household income for the surrounding county is $64,928 compared to the national median of $69,021. The median age of people living in Idaho Falls 83401 is 33.6 years.
Idaho Falls Weather
The average high temperature in July is 86.2 degrees, with an average low temperature in January of 12.9 degrees. The average rainfall is approximately 12.2 inches per year, with 38.9 inches of snow per year.
