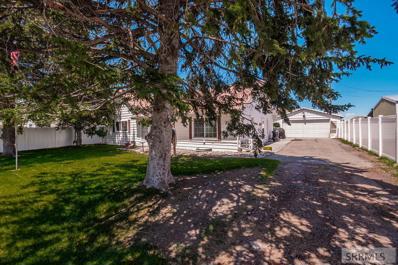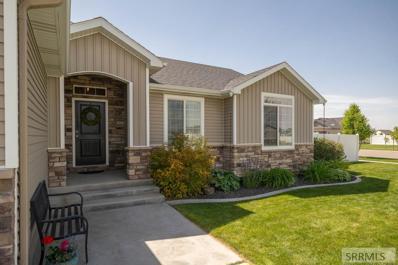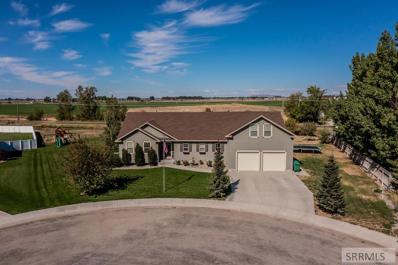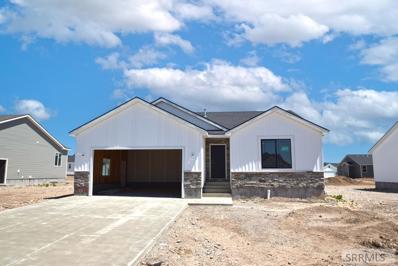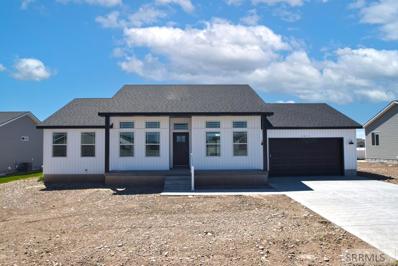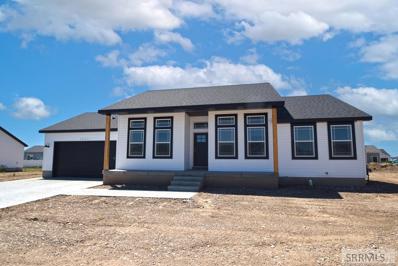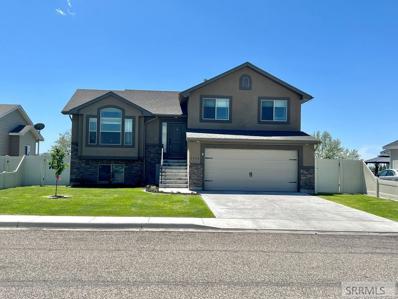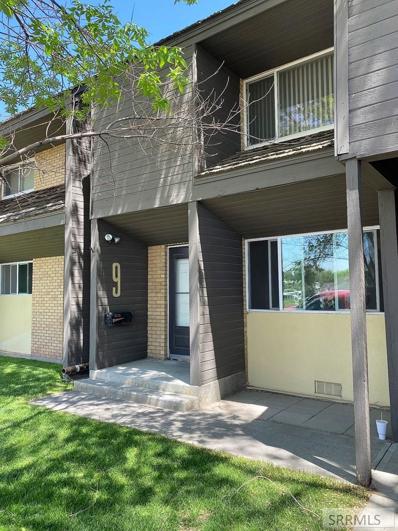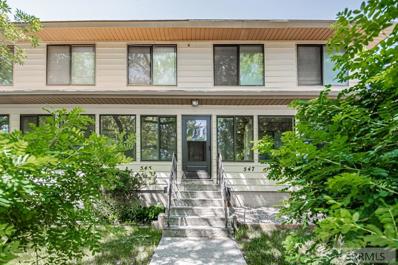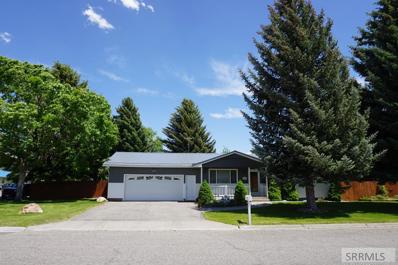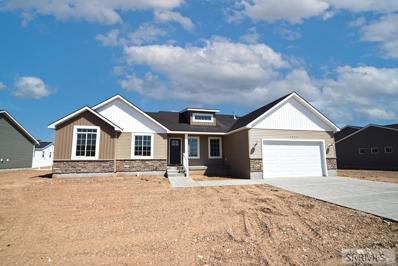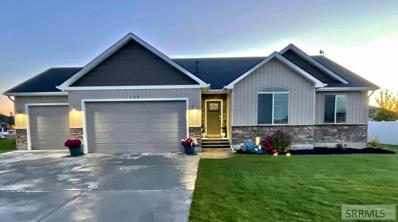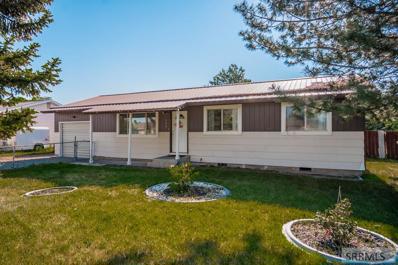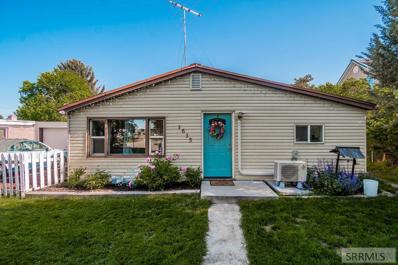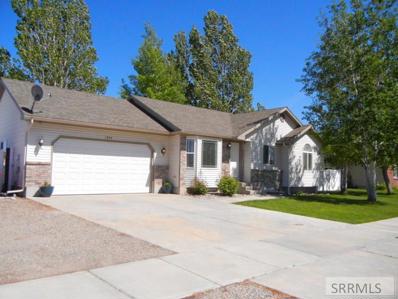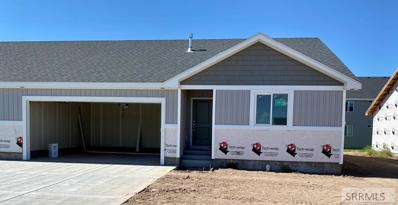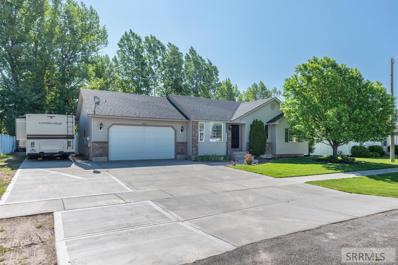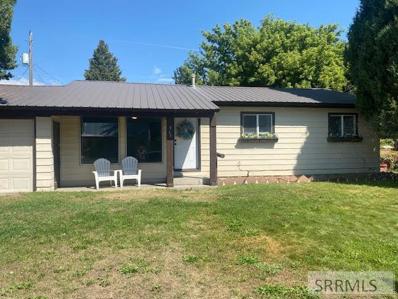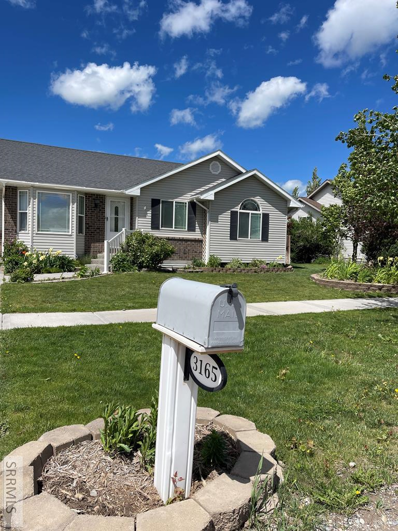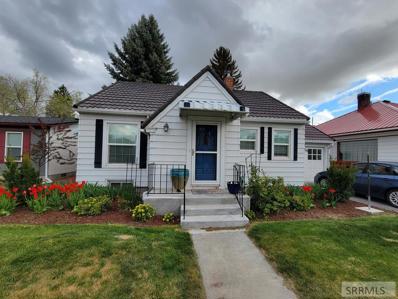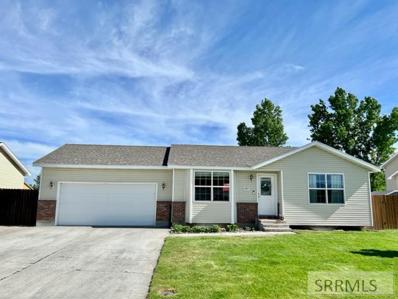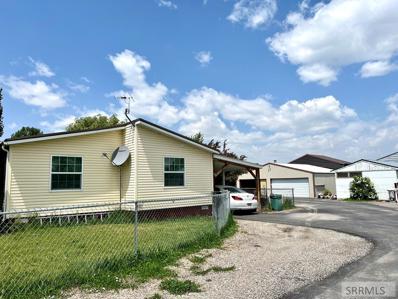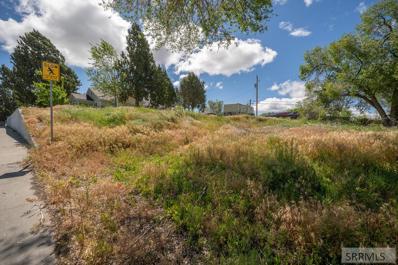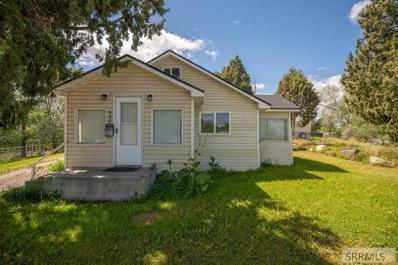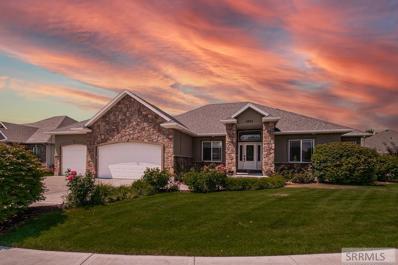Idaho Falls ID Homes for Sale
- Type:
- Single Family
- Sq.Ft.:
- 1,756
- Status:
- Active
- Beds:
- 3
- Lot size:
- 0.31 Acres
- Year built:
- 1910
- Baths:
- 1.00
- MLS#:
- 2146215
- Subdivision:
- None
ADDITIONAL INFORMATION
ATTENTION! ATTENTION! PRICE REDUCED $5000 & SELLER IS OFFERING $2500 IN BUYER'S CLOSING COSTS OR INTEREST RATE BUYDOWN!! Really nice comfortable home close to shopping, schools, and parks! This 3 bedroom, 1 bath home features that country feel but convenient location on the edge of town. It sits on .31 of an acre and is fully fenced, keeping the traffic noise under wraps. The house has main floor living, including the laundry room that comes with washer and dryer and a partial basement for storage. There are many updates including new vinyl windows, the fencing, as mentioned, nice flooring and more. The roof is metal and the large yard has an auto sprinkler system. The oversized garage, 782 sq ft, has a new breaker box and door opener and a work bench. The appliances are included, the dishwasher is just 3 years old, the range is gas but is also wired for electric. This is a must see home, so make an appointment today!!!
- Type:
- Single Family
- Sq.Ft.:
- 2,854
- Status:
- Active
- Beds:
- 5
- Lot size:
- 0.25 Acres
- Year built:
- 2014
- Baths:
- 3.00
- MLS#:
- 2146189
- Subdivision:
- Red Rock Estates-Bon
ADDITIONAL INFORMATION
MAJOR PRICE REDUCTION!!! THIS IS A GREAT DEAL!!! This quality built home features 5 bedrooms and 3 bathrooms and has been immaculately taken care of! The main floor has vaulted ceilings in the kitchen and living room areas! You'll love the layout of the kitchen, the large kitchen island, corner pantry, matching stainless steel appliances and dining space! The master bedroom also has a vaulted ceiling and includes an en-suite with double sinks and large walk-in closet! There are two other bedrooms on the main floor that share a hallway bathroom. The basement has been perfectly laid out with a massive family room, two larger sized bedrooms with spacious walk-in closets and a gorgeous bathroom with extra cabinet storage space and a double sink vanity! Some other bonuses this home features are accent walls, built-in shelving, storage shelves and attractive lighting! The backyard is a dream with a large concrete patio, flower beds, concrete curbing, plenty of space for a playground set and 3 raised garden beds! This home is CLEAN and you can tell the current homeowners have had pride with homeownership! Don't miss out on this one! Call OR text the listing agent to schedule a showing! **Buyer to verify all information provided in this listing.
- Type:
- Single Family
- Sq.Ft.:
- 4,800
- Status:
- Active
- Beds:
- 5
- Lot size:
- 0.75 Acres
- Year built:
- 2008
- Baths:
- 3.00
- MLS#:
- 2146153
- Subdivision:
- Woodland Park-Bon
ADDITIONAL INFORMATION
Your dream home is ready for you! Welcome to 11226 N Crooked Tree Lane, tucked away in a quiet neighborhood north of Idaho Falls! This 1.5 story home is 4800 sq ft with a finished walk out basement, 3 car garage and HEATED floors through the entire home, yes even the garage! The home as a total of 5 large bedrooms and 3 bathrooms including a Master Bedroom on the main floor. As you walk in the front door you will instantly fall in love with the modern farmhouse renovations. The kitchen features custom windows that beam natual light and showcase a priceless view! Additionally the kitchen features a oversized pantry that leads you to the laundry room. The custom dual fireplace centers the main living, creating a warm and cozy space. As you head up the stairs, you will land in the most epic bonus room, complete with a movie theater and engineered/anchored hammocks. And it doesn't stop here. As you venture downstairs to the walk out basement, you will find a 2nd living space with more custom windows and French Doors leading you outside. Additionally the lower level features 2 storage closets, 1 large storage room and a mother in law suit, loaded with a locker room style shower AND a sauna! The home also features an outdoor lighting system that you can customize from an app.
- Type:
- Single Family
- Sq.Ft.:
- 2,666
- Status:
- Active
- Beds:
- 3
- Lot size:
- 0.25 Acres
- Year built:
- 2022
- Baths:
- 2.00
- MLS#:
- 2146150
- Subdivision:
- Berkley Park-Bon
ADDITIONAL INFORMATION
Vista Floor Plan that includes 3 bedrooms and 2 baths! The vaulted entry and LVT floors give this home a clean modern feel. Entering the home you will feel at home with the roomy kitchen, and deep pantry, stainless steel appliances, and island overlooking the dining room and living room. The custom cabinets are stunning in this home. Located in the front of the home is a full bath with LVT floors and two bedrooms. On the other side of the home, just off the living room and through the arched hallway, is the laundry room that continues to the wonderful master bedroom which has high ceilings, a walk-in closet and a master bathroom. Purchase this home and you can finish the basement with 2 more bedrooms, family room, storage room, mechanical room and a full bath. Subtle features like vaulted ceilings, custom moldings, recessed lighting and a modern layout make this home stand-out. Don't miss this great home in Berkley Park. Estimated completion date of 8/11/22.
- Type:
- Single Family
- Sq.Ft.:
- 2,770
- Status:
- Active
- Beds:
- 3
- Lot size:
- 0.25 Acres
- Year built:
- 2022
- Baths:
- 2.00
- MLS#:
- 2146149
- Subdivision:
- Berkley Park-Bon
ADDITIONAL INFORMATION
This exclusive Plymouth floor plan is an exquisitely built home! Stunning touches add character throughout with its high ceilings, recessed lighting, bright windows and amazing finishings! Stunning living room flows into the open kitchen with beautiful custom cabinets, an oversized corner pantry, and island that overlooks the dining room with sliding doors. Main level includes a full bath and 2 bedrooms along with a wonderful master bedroom featuring a large walk-in closet and master bathroom with under-mounted double sinks for a sleek modern look. Mudroom/laundry has nice built-in bench located just off the two car garage and the laundry room. Finish the basement to add 2 more bedrooms, full bath, large family room, and large storage room. Estimated completion date of 7/7/2022.
- Type:
- Single Family
- Sq.Ft.:
- 2,770
- Status:
- Active
- Beds:
- 3
- Lot size:
- 0.32 Acres
- Year built:
- 2022
- Baths:
- 2.00
- MLS#:
- 2146148
- Subdivision:
- Berkley Park-Bon
ADDITIONAL INFORMATION
This exclusive Plymouth floor plan is an exquisitely built home! Stunning touches add character throughout with its high ceilings, recessed lighting, bright windows and amazing finishings! Stunning living room flows into the open kitchen with beautiful custom cabinets, an oversized corner pantry, and island that overlooks the dining room with sliding doors. Main level includes a full bath and 2 bedrooms along with a wonderful master bedroom featuring a large walk-in closet and master bathroom with under-mounted double sinks for a sleek modern look. Mudroom/laundry has nice built-in bench located just off the two car garage and the laundry room. Finish the basement to add 2 more bedrooms, full bath, large family room, and large storage room. Estimated completion date of 7/7/2022.
- Type:
- Single Family
- Sq.Ft.:
- 2,044
- Status:
- Active
- Beds:
- 5
- Lot size:
- 0.16 Acres
- Year built:
- 2013
- Baths:
- 3.00
- MLS#:
- 2146146
- Subdivision:
- Pheasant Grove-Bon
ADDITIONAL INFORMATION
Welcome to 3330 E Ringneck Dr! We're not kidding when we say this home is IMMACULATE! Through the front door you are welcomed into the formal living room with gorgeous custom windows, vaulted ceilings, and coat closet. The kitchen is located around the corner and features granite counter tops, alder cabinets with soft close drawers, pantry, and matching stainless steel appliances. On the upper level you will find the 3 bedrooms and 2 full bathrooms. The master bedroom has it's own private suite with tile floors, and soaker tub! The other 2 bedrooms have large closets and the 2nd full bathroom has tile floors and tile tub surround. In the lower level, off the kitchen, you will enjoy the large family room with tiled floor entry from the garage and large windows and sliding glass door providing more wonderful natural light. The basement is finished with an 2 additional bedrooms and a 3rd bathroom! The large backyard is fully fenced, and the concrete patio is perfect for entertaining! Come see this beauty before it's gone!
- Type:
- Condo/Townhouse
- Sq.Ft.:
- 1,008
- Status:
- Active
- Beds:
- 2
- Lot size:
- 0.04 Acres
- Year built:
- 1983
- Baths:
- 2.00
- MLS#:
- 2146113
- Subdivision:
- Regency Condos-Bon
ADDITIONAL INFORMATION
Perfect condo for an investment or first home! Centrally located in the heart of Idaho Falls.This condo features 2 bedrooms,1 1/2 bathrooms, laminate floors and a one car detached garage, and lots of storage. So much potential for you to add your personal touch! Come take a look before its gone.
$275,000
547 May Street Idaho Falls, ID 83401
- Type:
- Single Family
- Sq.Ft.:
- 2,022
- Status:
- Active
- Beds:
- 3
- Lot size:
- 0.08 Acres
- Year built:
- 1986
- Baths:
- 3.00
- MLS#:
- 2146070
- Subdivision:
- Central Park Place Townhouses
ADDITIONAL INFORMATION
Great Central Idaho Falls location near parks and easy access to shopping makes this well maintained townhome a must see! Best deal in town. It's roomy and quiet with just over 2020 Sqft of living space. It features an enclosed porch/sunroom that faces south and overlooks the park across the street. The main level has a formal living room and a kitchen with plenty of cabinet space and storage, a bar with ceramic cooktop, dishwasher and microwave included. The adjacent dining area has a well insulated double pane sliding glass door that opens to the private deck and backyard. The laundry room with bath is centrally located on the main level. In this 3 level beauty you'll find upstairs, 3 bedrooms with a full bath and large walk in master closet. The lower level has two large family areas with a Blaze King wood burning stove and the other with a full wall of beautiful built-ins great for a double home office or home study. Class anyone? There is a ton of storage on this level with a food storage/canned goods rotation closet and a separate large cold storage room with a built-in wall seat that opens for even more storage and the space under the stairs. The backyard is fully fenced with a 2 car garage with alley access and a garden shed. Don't miss this unique property!
- Type:
- Single Family
- Sq.Ft.:
- 2,080
- Status:
- Active
- Beds:
- 5
- Lot size:
- 0.27 Acres
- Year built:
- 1976
- Baths:
- 2.00
- MLS#:
- 2146107
- Subdivision:
- Cloverdale Estates-Bon
ADDITIONAL INFORMATION
SELLER IS MARKETING FOR BACK-UP OFFERS. GREAT VALUE ON this AFFORDABLE 5 bedroom 2 bathroom home! This one is ready for a new owner! Maintenance free exterior & well maintained interior! Situated on a corner lot & conveniently located! Rare open floorplan in this neighborhood features a large living room accented by an electric fireplace with stone surround, BIG kitchen with breakfast bar, lots of storage & a built in cabinet in the HUGE dining area! This great space opens out to a partially enclosed TREX deck with retractable awnings. All major kitchen appliances included. The main bathroom has been updated with a jetted tub & comfort height commode. 2 bedrooms round out the upstairs & 1 boasts double closets! The basement is fully finished with a daylight window in the family room, a 2nd bathroom & 3 BIG bedrooms! Outside you'll appreciate the mature shade & fruit trees, garden area & water feature next to the deck. The yard is easy to keep green with a full sprinkler system!
- Type:
- Single Family
- Sq.Ft.:
- 3,032
- Status:
- Active
- Beds:
- 3
- Lot size:
- 0.25 Acres
- Year built:
- 2022
- Baths:
- 2.00
- MLS#:
- 2146072
- Subdivision:
- Berkley Park-Bon
ADDITIONAL INFORMATION
Exquisitely Built Home! This one is a charmer! Charming entry, windows, finishings, etc!! Enter into this beautiful Mckay floor plan with its vaulted ceilings and open concept living! Enjoy the roomy kitchen with quartz countertops, corner pantry, stainless steel appliances and island overlooking the dining room and spacious living room. Living room has large picture windows for lots of natural light. Main level includes a full bath and 2 bedrooms along with a wonderful master bedroom which has vaulted ceiling, oversized walk-in closet and large stunning master bathroom with under-counter double sinks, garden tub, separate shower with tile surround. When entering from the garage you'll step into a large laundry room with built in bench and quartz counter. The two car garage is extra deep. Downstairs you will find an unfinished basement with the potential for 3 more bedrooms, a large mechanical/storage room, family room, and full bath. Don't miss your chance to own this great home today! Estimated completion date of 7/15/2022.
$549,900
308 Emery Lane Idaho Falls, ID 83401
- Type:
- Single Family
- Sq.Ft.:
- 2,796
- Status:
- Active
- Beds:
- 5
- Lot size:
- 0.27 Acres
- Year built:
- 2016
- Baths:
- 3.00
- MLS#:
- 2146056
- Subdivision:
- Warm Spring Meadows-Bon
ADDITIONAL INFORMATION
Beautiful ranch style home, meticulously maintained and in the highly desirable Warm Spring Meadows sub division. Maintenance free exterior of vinyl/rock and a 3 car garage welcome you as you step in to the open floor plan. The large living room with so much natural lighting comes with a large picture window and ceiling light/fan. The dining area is good sized and has a patio door looking into your large, fully fenced backyard. Custom kitchen with granite counter tops, stainless steel appliances and a huge walk-in pantry is a chefs dream. Stylish mudroom is just off the garage with sitting bench and coat hooks. Laundry room comes with custom cabinets. 5 good sized bedrooms including a Master bedroom with ceiling fan, walk-in closet and beautiful bath w/granite vanity. All 3 bathrooms in this home are upgraded with granite countertops. In the basement you will find a large fully finished family room with gas fireplace and room for multiple activities perfect for entertaining friends and family. Forced Air heating and AC round out this amazing home! Call today for your private showing!
- Type:
- Single Family
- Sq.Ft.:
- 1,040
- Status:
- Active
- Beds:
- 3
- Lot size:
- 0.24 Acres
- Year built:
- 1980
- Baths:
- 1.00
- MLS#:
- 2146055
- Subdivision:
- Cloverdale Estates-Bon
ADDITIONAL INFORMATION
PRICE REDUCED!!! 630 Kimberly Drive is ready for you to call your own. Beautiful and Upgraded home located in the Clover Dale Subdivision near Thunder Ridge High School. This home has been updated throughout with a beautiful granite countertop kitchen and amazing backsplash and not to mention the double vanity sink in the bathroom! Metal Roof, fully fenced backyard and front yard will give you peace and mind when it comes to allowing your dogs to roam! Go outside and enjoy the wonderful shade providing trees as well as the huge concrete patio to host those backyard BBQ's. With 3 bedrooms, 1 bath, 1 car garage, and 1,040 Square Feet this home is sure to please!
$325,000
3635 E 109 N Ucon, ID 83401
- Type:
- Single Family
- Sq.Ft.:
- 1,310
- Status:
- Active
- Beds:
- 3
- Lot size:
- 0.31 Acres
- Year built:
- 1950
- Baths:
- 1.00
- MLS#:
- 2146037
- Subdivision:
- Andrus-Bon
ADDITIONAL INFORMATION
This adorable house just hit the market! This is a 3 bedroom 1 bathroom house with a bonus room! Located in the heart of Ucon. This house has a wonderful sized lot along with a charming light yellow exterior. Right when you walk in you'll enjoy a larged sized living room. Right off the living room is your bonus room that could be used as an office, playroom, or ect. The living room opens up to a dining room and kitchen. The kitchen features cute white cabinets along with adorable backsplash. Right off the dining room is a very large pantry or could be used as a mud room. As you go down the hall you will find a great sized master with a large closet space. There are two other bedrooms along with a great laundry room space. This laundry room has an updated floor and door to have access to the back yard. Outside you will find a lots of space along with lots of privacy trees. Also located in the backyard is a shed. Not only that this house features a four car garage, two car garage located in the front, and one located in the back with alley access. These garages will have all the room you could dream of for all your tools, storage, or toys. Don't miss out on this darling home!
- Type:
- Single Family
- Sq.Ft.:
- 2,408
- Status:
- Active
- Beds:
- 5
- Lot size:
- 0.34 Acres
- Year built:
- 2006
- Baths:
- 3.00
- MLS#:
- 2145035
- Subdivision:
- Old Mill-Bon
ADDITIONAL INFORMATION
This a GOOD ONE! On over 1/3 acre with a private parklike setting of trees with full automatic sprinklers! Over 2400 SQ FT, 5 bedrooms, 3 baths with a full finished basement. One of the very few homes in this price range with a master bath, and walk in closet. (No taking turns in the hallway bathroom). Huge RV parking area, both front and back behind fence gates, accommodates 6 vehicles (Great for entertaining). 2 car garage with an additional carport included. Garage has a pull down ladder with attic storage and overhead storage. Deck has a gas line hook up for a grill. Convenient rain gutters. Included is an ONQ whole house audio system, ports throughout the home connect music, security system, dimmable lighting in almost every room. Ceiling fans, and a kitchen with custom cabinets and a walk in pantry. Carpets have been professionally cleaned...Move in ready!!!
- Type:
- Condo/Townhouse
- Sq.Ft.:
- 2,700
- Status:
- Active
- Beds:
- 5
- Lot size:
- 0.16 Acres
- Year built:
- 2022
- Baths:
- 3.00
- MLS#:
- 2145032
- Subdivision:
- Freedom Acres-Bon
ADDITIONAL INFORMATION
This SPACIOUS open design TWIN HOME is NOT your ordinary cookie cutter design. This TWIN HOME is big with vaulted ceiling's and ceiling fans. Has 5 bedrooms and 3 full bathrooms accompanied with full closet spaces. Completion date is August, but don't wait long, this is priced to sell. Located in a brand new subdivision with no HOA fees. Comes with landscaping and a sprinkler system.
- Type:
- Single Family
- Sq.Ft.:
- 2,418
- Status:
- Active
- Beds:
- 5
- Lot size:
- 0.23 Acres
- Year built:
- 2002
- Baths:
- 3.00
- MLS#:
- 2145018
- Subdivision:
- Summit Park-Bon
ADDITIONAL INFORMATION
Fantastic 5 bed 3 bath home with heaps of updates in Summit Park! This amazing move-in ready 2,418 SqFt home on just under a quarter of an acre is primed & ready to go. With a fully landscaped yard including a mature tree, an attached 2 car garage & RV parking this property truly has it all. Once inside, there is a spacious living room with vaulted ceilings & bay windows for added natural light. Flowing into the dining/kitchen area you have a roomy dining area that provides access to the fully fence backyard with an open patio & a paved walkway to the back garage entrance. The kitchen has rich wood cabinetry, stainless appliances, a great panty & ample counter space including a counter bar for added seating. Continuing, the main floor has a master suite with a spectacular walk-in closet with built-ins & a full bathroom. Across the hall are 2 additional bedrooms & a full bathroom. Once in the basement, there is a wonderful large family room with a corner gas fireplace & added closet space. Additionally, there are 2 more additional bedrooms, a full bathroom, a utility area & a huge laundry area with added space for tons of storage. To sweeten the deal even more, this home has new carpet & new paint throughout & the furnace was replaced only a year ago!
- Type:
- Single Family
- Sq.Ft.:
- 960
- Status:
- Active
- Beds:
- 3
- Lot size:
- 0.16 Acres
- Year built:
- 1950
- Baths:
- 1.00
- MLS#:
- 2145024
- Subdivision:
- Bel Aire Subdivision-Bon
ADDITIONAL INFORMATION
HERE IT IS!! 3 bedroom, 1 bathroom, 1 car attached garage! Cute, Clean and ready to call your own!! Established trees and flower beds with a pretty private backyard!! Come and take a look at this one and you will LOVE it!
- Type:
- Single Family
- Sq.Ft.:
- 2,422
- Status:
- Active
- Beds:
- 6
- Lot size:
- 0.28 Acres
- Year built:
- 2005
- Baths:
- 3.00
- MLS#:
- 2145008
- Subdivision:
- Summit Park-Bon
ADDITIONAL INFORMATION
Great family near schools. This home features 6 bedrooms, a rarety in this price range and area. Landscape is fully developed with devoted and developed garden area and fruit trees. Inside is an open and spacious living area with hard wood floors. Upstairs has 3 bedrooms including the Master w/Master bath and walk in closet. The basement features another 3 bedrooms and a family room wired for surround sound. This is a cute little home and won't last long!
$275,000
256 3rd Street Idaho Falls, ID 83401
- Type:
- Single Family
- Sq.Ft.:
- 1,628
- Status:
- Active
- Beds:
- 3
- Lot size:
- 0.14 Acres
- Year built:
- 1940
- Baths:
- 1.00
- MLS#:
- 2144997
- Subdivision:
- Crows Addition-Bon
ADDITIONAL INFORMATION
This home is simply adorable! This vintage 1940 built home boasts loads of charm and is located on the iconic numbered streets in Idaho Falls close to the Greenbelt, Kate Curley Park, and within walking distance to many downtown amenities. When you pull into the driveway, it is like stepping back into an era when life was a little simpler. As you walk up to the home, you are greeted by a newly painted pretty blue front door. This home has bright & newer vinyl windows, unique arched ceilings and doorways & gorgeous newly refinished original hardwood floor. Down the hall, the built ins and charm continue! The two upstairs bedrooms include updated light fixtures, bright windows, & spacious closets! The bathroom has white tile shower surround, cast iron tub, storage cabinets, and an installed towel warmer! Don't forget to look for the handy & fun laundry shoot to the basement! The kitchen is big, functional and so cute you just have to see it! Downstairs you'll find a space handy for storing outdoor/sports gear, bonus office room, third bedroom with updated flooring & paint, laundry area with folding counters, & storage galore! Outside, enjoy warm nights under the covered patio, big shed, concrete pad for parking smaller recreation vehicles, fully fenced yard, & an attached garage!
- Type:
- Single Family
- Sq.Ft.:
- 1,700
- Status:
- Active
- Beds:
- 3
- Lot size:
- 0.22 Acres
- Year built:
- 2003
- Baths:
- 2.00
- MLS#:
- 2144994
- Subdivision:
- Fairmont Village-Bon
ADDITIONAL INFORMATION
REDUCED $10,000. 1,700 Square foot home near new Thunder Ridge and Black Canyon schools. Built in 2003, this wonderful home is ready for YOU as a new owner. The front entry has vinyl plank flooring and neutral floor coverings in the living room with a vaulted ceiling. The kitchen is spacious and bright with engineered hardwood flooring, a center island and lots of storage. All kitchen appliances included. The adjacent dining area has access to the backyard from a sliding glass door. 2 bedrooms on the main level and one in the basement. Double closets in front main level bedroom that would typically be the primary bedroom. Main level bath has newly painted vanity and tub/shower combo. Upon entering the basement there is a large family room perfect for movie nights with the dimmable recessed lights plus an area for an office work area if desired. The basement bath is a WOW bathroom with tile flooring, tiled walk-in shower and a granite topped vanity. The utility/storage room has built-in storage shelving. Big fenced yard with auto sprinklers and a firepit plus raised garden boxes. New roof in 2018. 2 car garage has lots of storage and there is a gravel RV parking area.
$500,000
717 E 65th N Idaho Falls, ID 83401
- Type:
- Mobile Home
- Sq.Ft.:
- 1,518
- Status:
- Active
- Beds:
- 3
- Lot size:
- 10 Acres
- Year built:
- 1985
- Baths:
- 2.00
- MLS#:
- 2144976
- Subdivision:
- None
ADDITIONAL INFORMATION
BACK ON THE MARKET! This country home is situated on a spacious 10 acres with tons of exterior features. You'll have plenty of space for your animals in the pasture area, stables, sheds & other outbuildings. All of your trailers, boats, ATVs, & more can be stored under the 16 stall storage units! The home is situated off the low-traffic road, allowing for even more privacy. The kitchen boasts farm country style & features dark granite counters, traditional farm sink with pedestal legs, bright white cabinetry, & a stainless steel gas range. Open sightlines flow from the kitchen to the dining room, allowing for an open, functional floor plan. Warm-toned laminate floors carry from the dining room to the spacious living room, adjacent to the kitchen. Notice the vaulted ceilings & chair railing details. Two bedrooms & hall bath are located on the east side of the home. Off the living room is a spacious, bright room that is perfect for a primary bedroom. It's fully equipped with a walk-in closet and en-suite bath, which also has access to the mud room/laundry. The en-suite bath has a separate shower & jetted tub. As a bonus, there is a huge sunroom overlooking the views toward the outbuildings. New motor & pipe installed on the private well, new water heater, new gas range, & more!
- Type:
- Other
- Sq.Ft.:
- n/a
- Status:
- Active
- Beds:
- n/a
- Lot size:
- 0.21 Acres
- Baths:
- MLS#:
- 2144969
- Subdivision:
- Capitol Hill-Bon
ADDITIONAL INFORMATION
Great building lot in central Idaho Falls! This lot is zoned traditional neighborhood, and should be suitable for manufactured homes, stick built, or even multi family dwellings. Great lot for the investor, and also being sold is MLS 2144963, which is a single family home next door.
$219,900
650 May Street Idaho Falls, ID 83401
- Type:
- Single Family
- Sq.Ft.:
- 1,238
- Status:
- Active
- Beds:
- 2
- Lot size:
- 0.18 Acres
- Year built:
- 1920
- Baths:
- 1.00
- MLS#:
- 2144963
- Subdivision:
- Capitol Hill-Bon
ADDITIONAL INFORMATION
*** Price improved!*** Great starter home or investment property! Centrally located in Idaho Falls, this home offers over 1200 Sq Ft and puts you close to schools and shopping. Stepping inside you are greeted with a bright formal tile entry with large windows that offers a great space for placing a bench. The living room is spacious and features an electric fireplace. Your sizeable kitchen offers abundant white cabinetry and plenty of counter space, there is also room for a dining table in the kitchen. Your back porch offers storage room as well as laundry. On the main you have 2 bedrooms, as well as a full bathroom. You will love the finished loft area providing plenty of additional storage or a fun place for the kids to play! The house offers vinyl siding and a new roof that should insure years of worry free service. You also have a nice size log construction storage shed out back. The lot next door is .21 acres and being sold separately MLS 2144969, and should be suitable for multi family, manufactured homes, or stick built. Perfect package for the investor!
- Type:
- Single Family
- Sq.Ft.:
- 4,216
- Status:
- Active
- Beds:
- 6
- Lot size:
- 0.25 Acres
- Year built:
- 2005
- Baths:
- 3.00
- MLS#:
- 2144955
- Subdivision:
- Kings Island-Bon
ADDITIONAL INFORMATION
Welcome home to 4935 Jupiter Hills Dr. This stunning smart system enabled home in the Kings Island subdivision is sure to ignite your senses. From its spacious living room with fireplace and 12 ft. ceilings to the easy and smooth flow into the kitchen/dining room and onto the patio for views of the pond and flowing creek. The large master bedroom has more than ample space with a very large bathroom and jetted tub as well as an absolute huge open air closet space that is a must see. Privacy abounds as the master is on the north side of the floorplan and the other main floor bedrooms are on the south side. Let's add to the main floor an office space and a full bathroom along with laundry facilities and we have a true gem! The downstairs adds a great room perfect for entertaining with nine foot ceilings and full of warm natural light and the 3 more bedrooms and one bathroom along with ample storage AND a separate media/screening room makes this home the one!. The utility room is chock full of the good stuff. Water softener (Owned), instant hot water heater, water filter and forced air furnace that is connected to the air conditioner. Let's not forget the three car garage with rear walk through access from the yard. Come see this fantastic home before it's gone.

Idaho Falls Real Estate
The median home value in Idaho Falls, ID is $344,700. This is lower than the county median home value of $357,300. The national median home value is $338,100. The average price of homes sold in Idaho Falls, ID is $344,700. Approximately 58.44% of Idaho Falls homes are owned, compared to 35.69% rented, while 5.87% are vacant. Idaho Falls real estate listings include condos, townhomes, and single family homes for sale. Commercial properties are also available. If you see a property you’re interested in, contact a Idaho Falls real estate agent to arrange a tour today!
Idaho Falls, Idaho 83401 has a population of 64,399. Idaho Falls 83401 is less family-centric than the surrounding county with 36.64% of the households containing married families with children. The county average for households married with children is 38.32%.
The median household income in Idaho Falls, Idaho 83401 is $57,412. The median household income for the surrounding county is $64,928 compared to the national median of $69,021. The median age of people living in Idaho Falls 83401 is 33.6 years.
Idaho Falls Weather
The average high temperature in July is 86.2 degrees, with an average low temperature in January of 12.9 degrees. The average rainfall is approximately 12.2 inches per year, with 38.9 inches of snow per year.
