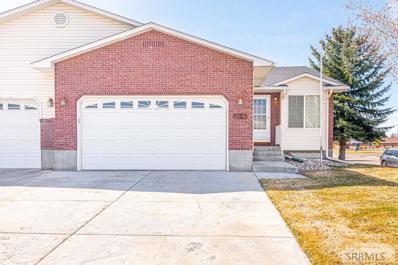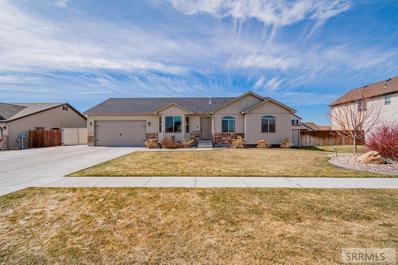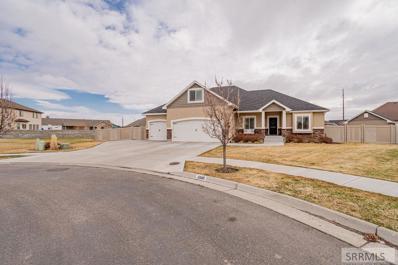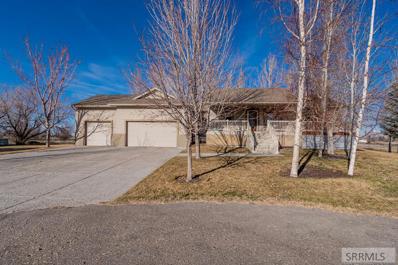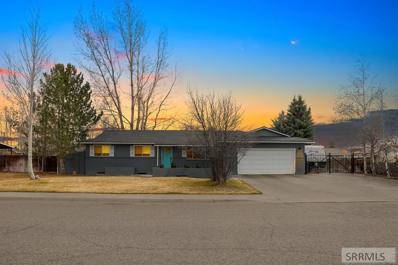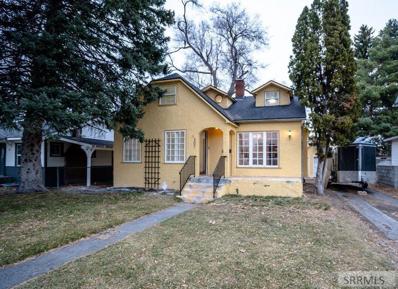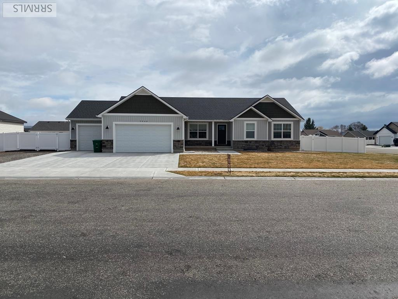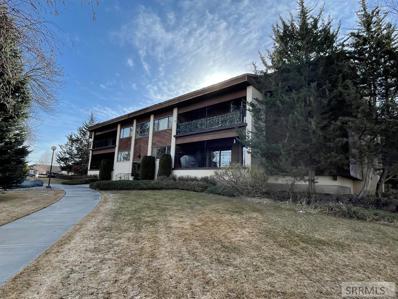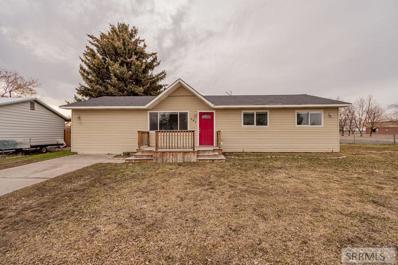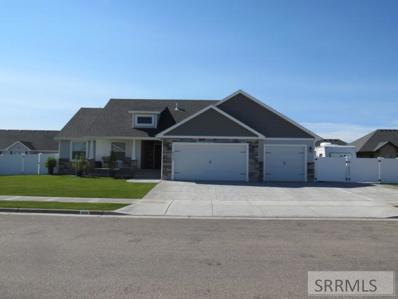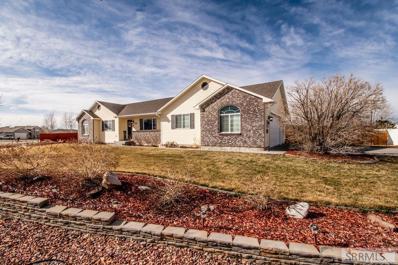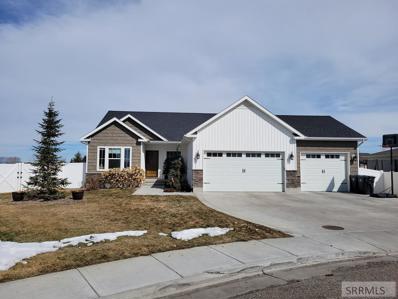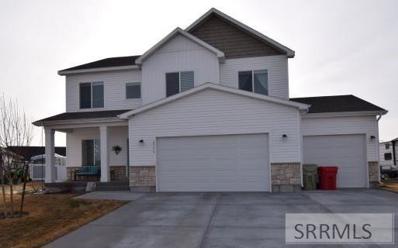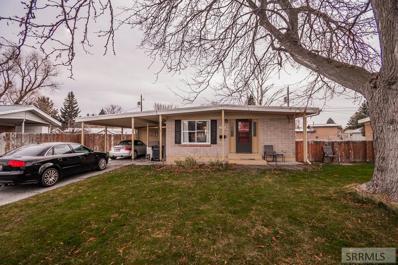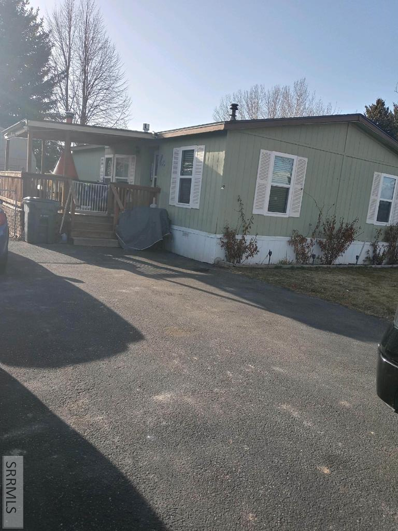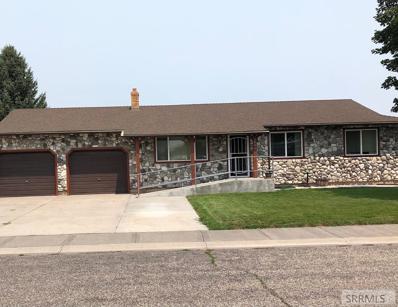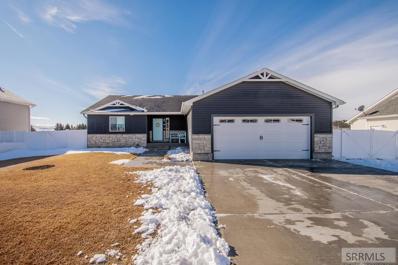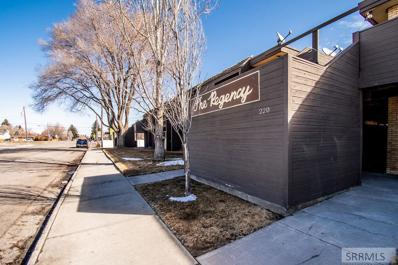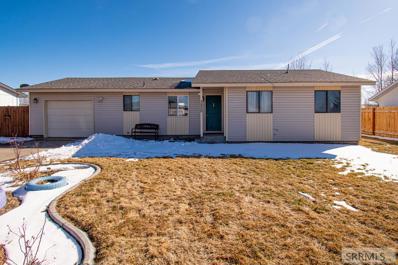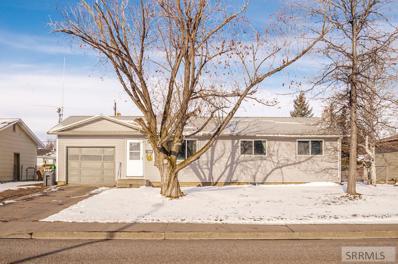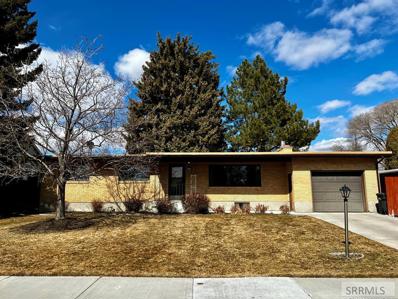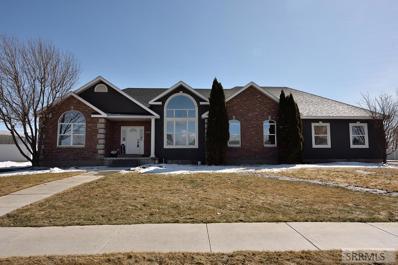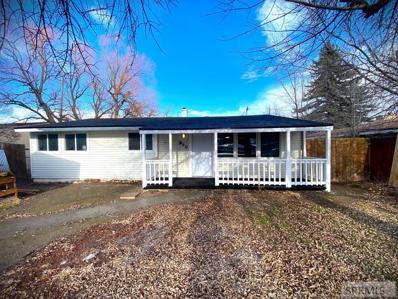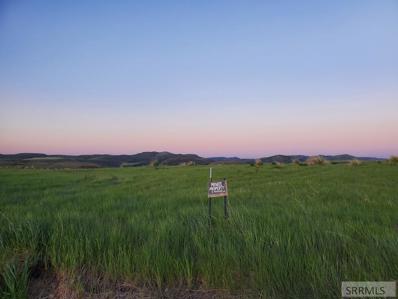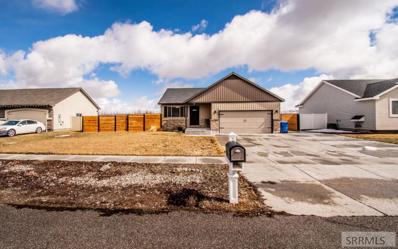Idaho Falls ID Homes for Sale
- Type:
- Condo/Townhouse
- Sq.Ft.:
- 2,409
- Status:
- Active
- Beds:
- 3
- Lot size:
- 0.14 Acres
- Year built:
- 2001
- Baths:
- 3.00
- MLS#:
- 2143003
- Subdivision:
- R & V Park-Bon
ADDITIONAL INFORMATION
Located off the main street on a cul-de-sac, and only minutes from the hospital, shopping, dining and CEI, what better place to call home? The main floor opens to a formal living area with large windows that keep the home bright and airy. Vaulted ceilings open over the great room and oak kitchen, complete with ample counters, a breakfast bar as well as a pantry close by. Sliding glass doors take you from the dining area to the backyard patio. Last year the entire space was upgraded to a maintenance free paver patio and will be the perfect place to have a meal this summer! The master bedroom is on the main floor (right next to the main-floor laundry room!) and has a large attached bathroom. A jetted tub with tile surround, double vanities, and extra linen storage closet are all great features of the space, but the star of the show is certainly the large walk-in closet! Built-ins wrap around the entire space, helping to keep your clothes and shoes tidy! The basement is fully finished and the daylight windows pour light into the two large living spaces and two bedrooms. A second bathroom is located in the basement and has a single vanity and corner shower. The 2 car garage, newer roof and low maintenance exterior top off this corner townhome! Don't miss your chance to see this one!
- Type:
- Single Family
- Sq.Ft.:
- 2,776
- Status:
- Active
- Beds:
- 6
- Lot size:
- 0.17 Acres
- Year built:
- 2013
- Baths:
- 3.00
- MLS#:
- 2143000
- Subdivision:
- Cornerstone-Bon
ADDITIONAL INFORMATION
Immaculate fully finished home in Cornerstone Subdivision! Let this beautifully detailed 6 bed 3 bath home welcome you in with its high-end features, vaulted ceilings & open concept. A large bay window allows for amble natural light to flow into a spacious living room that flows seamlessly into the dinning & kitchen area. The area is fully tiled & compliments the wooden cabinetry and granite countertops. The kitchen is enhanced by its stainless-steel appliances, recessed lighting & a large pantry. The dinning area provides access to the fully fenced backyard through sliding glass doors. Access the laundry/mudroom through a gorgeous wooden barn sliding door that connects the entry from the garage. Located on the main floor you will also find the master suite with a tray vaulted ceiling & a stylish master bath featuring granite counters & a fully tiled and detailed shower/bath combo. The main floor also houses two extra bedrooms & a full bath. The fully finished basement has a roomy family room with a fun crawl space under the stairs. An additional 3 bedrooms & a full bathroom are located off the family room. This home has paved RV pad off the side of the home & comes fully landscaped with established tress, lawn & flowerbeds. Jump on this amazing opportunity before it's gone!
- Type:
- Single Family
- Sq.Ft.:
- 4,279
- Status:
- Active
- Beds:
- 7
- Lot size:
- 0.41 Acres
- Year built:
- 2012
- Baths:
- 3.00
- MLS#:
- 2142985
- Subdivision:
- Bridgewater-Bon
ADDITIONAL INFORMATION
Beautiful 7 Bed 3 Bath house on a quiet cul-de-sac in the highly desired Bridgewater subdivision. When you enter this gorgeous home, you will be greeted by mounds of natural light and a warm space with a built in fireplace to gather with friends and family. The spacious kitchen is sure to make family dinner so much easier with the large island to prepare meals, plenty of cabinets for storage, double wall ovens, and beautiful granite counter tops. The master suite boasts a great sized closet and a master bath with a walk-in shower, double vanities and a large jetted bathtub, perfect for relaxing. Downstairs is the perfect gathering space for family movie night or the littles to play in the extra-large family room. Storage space is plentiful in one of the numerous storage rooms. The bonus room above the garage is the perfect space for the kids to gather or for you to spend a lazy afternoon. This home features a huge fenced in backyard for the kids to play with a large storage shed, garden beds, a gas fire pit and a hot tub perfect for relaxing on beautiful summer nights. The home boasts a large, heated 3 car garage perfect to park all your cars and toys! Make an appointment today to see this pristine home!
- Type:
- Single Family
- Sq.Ft.:
- 4,040
- Status:
- Active
- Beds:
- 6
- Lot size:
- 0.62 Acres
- Year built:
- 2006
- Baths:
- 3.00
- MLS#:
- 2142969
- Subdivision:
- East River Commons-Bon
ADDITIONAL INFORMATION
Stunning detailed home located in the desirable East River Commons Subdivision. This home is nestled on a gorgeous .65-acre lot on a cul-de-sac and comes with 42 common acres perfect for horses or livestock. Beginning at the leaded glass front door, this open concept home invites family and friends into a spacious family room with a welcoming stone fireplace, vaulted ceilings and bright windows that bring in natural light. The kitchen has gorgeous, staggered maple cabinets, tons of counter space including a huge breakfast bar, and stainless appliances! A master suite with vaulted ceilings, organized walk-in closet, and private bath with double vanity provide a perfect private oasis to relax and enjoy the quiet. Conveniently located next to the master suite sits the laundry room with folding table and extra storage. Across the hall you will find another private living room, bedroom and bath that could be used as a mother-in-law suite. Downstairs find another huge family room with a gas fireplace, 4 more good sized bedrooms and a full bathroom plus tons of storage space and room to grow. To entice even more, this home has an oversized 3 car garage ideal for a multipurpose space. Less than 5 miles from the mall and tons of restaurants this home will sell quick!
- Type:
- Single Family
- Sq.Ft.:
- 2,668
- Status:
- Active
- Beds:
- 4
- Lot size:
- 0.26 Acres
- Year built:
- 1979
- Baths:
- 3.00
- MLS#:
- 2142967
- Subdivision:
- Parkwood Meadows-Bon
ADDITIONAL INFORMATION
Take this listing from âoverhauled beauty' to under contract! Step into this completely remodeled 4 bedroom home and become completely blown away with all the upgrades and attention to detail. Starting in the kitchen with its white cabinets, modern deco black and white backsplash, marble countertops, and stainless-steel appliances. In addition to the kitchen, the main level hosts a formal living room, family room (which includes a rock fireplace), 3 generously sized bedrooms, bathroom, and charming laundry room with subway backsplash, and the master suite! Bonus: the master ensuite has been fully remodeled! Follow the modern cable railing to this home's completely finished basement which includes a family room with wood pellet stove, an additional bedroom, bathroom with linen closet, and two storage areas. Outside is an established large yard with full sprinkler system, huge RV pad, extended concrete driveway, and a storage shed.
$370,000
307 4th Street Idaho Falls, ID 83401
- Type:
- Single Family
- Sq.Ft.:
- 2,500
- Status:
- Active
- Beds:
- 5
- Lot size:
- 0.15 Acres
- Year built:
- 1925
- Baths:
- 3.00
- MLS#:
- 2142960
- Subdivision:
- Crows Addition-Bon
ADDITIONAL INFORMATION
Come take a look at this charming home that is full life, character and gorgeous architecture!!! The living room and dinning room tie together great to give you that nice open feel to the home. In the kitchen you will find all new stainless appliances, under cabinet lighting, and tall cabinets that exceed to the ceiling. You will find two large bedrooms on the main level with a mud room off the back door and kitchen. The upstairs you will see 2 bedrooms, a bathroom, and a nice storage closet. Make you're way down into the basement and find yourself a nice work bench area with more storage space! In the basement there is a spacious family room, plus one more bedroom and a half bathroom. You will find a heavy duty wood burning stove.
- Type:
- Single Family
- Sq.Ft.:
- 3,512
- Status:
- Active
- Beds:
- 3
- Lot size:
- 0.25 Acres
- Year built:
- 2018
- Baths:
- 2.00
- MLS#:
- 2142958
- Subdivision:
- Green Valley Estates-Bon
ADDITIONAL INFORMATION
Here is your chance to own a gorgeous well appointed nearly new home in a quiet subdivision! Just some of the amenities include: oversize back patio with gazebo, one of the largest lots in the subdivision, fully fenced with an RV gate and huge RV parking spot, storage shed, auto sprinkler system with landscaping, central air conditioning and gas forced air heat, gas fireplace, 9 foot ceilings and spacious great room to gather in. The basement has already been completely framed in for an additional 3 bedrooms and 1 bathroom. Spacious three car garage with an extra deep third bay! Make your appointment to see this one today!
- Type:
- Condo/Townhouse
- Sq.Ft.:
- 2,219
- Status:
- Active
- Beds:
- 3
- Lot size:
- 0.06 Acres
- Year built:
- 1982
- Baths:
- 2.00
- MLS#:
- 2142933
- Subdivision:
- Parkway Condos-Bon
ADDITIONAL INFORMATION
SO. MUCH. SPACE! The 55+ Parkway Condo units rarely come on the market, don't let this one pass you by! Centrally located in the heart of Idaho Falls, this upper level condo is in a secure building that offers underground parking and an elevator, making it handicap accessible. There is over 2200 square feet of living area, with three large bedrooms covered in luxurious wool carpets. Enjoy custom touches like built-ins and a wet bar off of the living room. The gorgeous hardwood flooring in the main living area is complemented by expansive wool rugs that cost nearly $14,000 when new. Stay cozy in the winter cuddled up by the gas fireplace or head out onto the covered porch to enjoy the mild Idaho summer evenings. As a bonus, your HOA fees are paid through the end of 2022!!
- Type:
- Single Family
- Sq.Ft.:
- 1,452
- Status:
- Active
- Beds:
- 3
- Lot size:
- 0.35 Acres
- Year built:
- 1975
- Baths:
- 2.00
- MLS#:
- 2142927
- Subdivision:
- Cloverdale Estates-Bon
ADDITIONAL INFORMATION
**Seller installed brand new roof ** This single-story home is filled with so much character and is sure to make a perfect family home. Wood features throughout the entire home adds so many decorative possibilities and makes the home so unique. Entering the home to a beautiful living room with a fireplace and large picture window is sure to be the perfect setting to wind down after a long day. There is also a large family room that is ideal to gather with friends and family for those weekend game nights or movie nights. The kitchen has mounds of counter space and cabinets for all your kitchen storage needs. There is also direct access to the backyard off the kitchen. The bedrooms in the home are all large with tons of storage/closet space. The exterior of the home is sure to give you endless opportunities for outdoor entertainment with a patio area, fire pit and a large yard for your family to run and play! It is also next to a school for convenient access for kids to and from school. This is the perfect home for a family or those looking for a single story home! Come take a look. Brand new roof on the property!
- Type:
- Single Family
- Sq.Ft.:
- 3,418
- Status:
- Active
- Beds:
- 6
- Lot size:
- 0.28 Acres
- Year built:
- 2019
- Baths:
- 3.00
- MLS#:
- 2142921
- Subdivision:
- Fairway Estates-Bon
ADDITIONAL INFORMATION
Here is your new home in Fairway Estates located just north of Idaho Falls by Sage Lakes golf course. This home has a open floor plan with 6 bedroom, 3 bathroom, 2 laundry rooms, LVP flooring in kitchen, living room and hallway, stainless steel kitchen appliances, gas range/oven and custom cabinets with granite counter tops, heated 3 car garage, RV pad, full sprinkler system, fully fenced yard. Basement was completed 2022. Come take a look... you will not be disapointed!!
$485,000
1381 Avon Lane Idaho Falls, ID 83401
- Type:
- Single Family
- Sq.Ft.:
- 2,310
- Status:
- Active
- Beds:
- 5
- Lot size:
- 0.39 Acres
- Year built:
- 2003
- Baths:
- 3.00
- MLS#:
- 2142917
- Subdivision:
- Crimson Valley-Bon
ADDITIONAL INFORMATION
Welcome to 1381 Avon Lane! The quiet location, in the quaint Crimson Valley subdivision, will provide that peaceful neighborhood feel you've been searching for. Immediately you'll notice that no expense was spared on the stunning landscaping for the large corner lot. Enter to find a brightly lit living room with a large picture window. Continue on into the kitchen and dining area, with sky-high vaulted ceilings. The updated kitchen, with gorgeous painted cabinetry, sleek stainless steel appliances, and granite counters will quickly become a favorite gathering place. The large master suite is fit for a king (sized-bed)! The private master bathroom highlights a double-sink vanity, herringbone wood-look tile flooring, and built-in storage. The fully finished basement leaves plenty more space to spread out, with a family room, additional bedrooms, another full bathroom, and a large cold storage room. The extra deep two-car garage has plenty of room for parking and storage!Step outside into the large, fenced backyard and imagine yourself hosting summer parties and building snowmen in the winter. NEW WITHIN 2 YRS - Roof, AC Unit, Sprinkler system, water heater and gate. Don't wait to make this home yours, as it's sure to be sold soon!
- Type:
- Single Family
- Sq.Ft.:
- 3,290
- Status:
- Active
- Beds:
- 5
- Lot size:
- 0.29 Acres
- Year built:
- 2016
- Baths:
- 3.00
- MLS#:
- 2142916
- Subdivision:
- Pheasant Grove-Bon
ADDITIONAL INFORMATION
OPEN HOUSE 03/26/2022 FROM 11-2. This beautiful home is elegant yet cozy from the front door all the way through! Featuring LVP floors, custom lights & an open concept, while still maintaining some formality at the front entrance! The Great Room on the main floor boasts, a fireplace, High Ceiling & lots of natural light! The kitchen is decked out with GORGEOUS CUSTOM CABINETS, HIDDEN PANTRY, FARM SINK & MORE!! The main floor laundry has storage cabinets & a sink! You'll love the split bedroom floorplan with a Master Suite that boasts a corner tub, separate shower, separate toilet room, & a big walk-in closet! The front bedroom is being used as a salon but will be converted back & would make a nice office. The 3rd bedroom is spacious & has lots of closet space! Downstairs is finished with a HUGE family room accented by a 2nd fireplace, game area & it is plumbed for a wet bar! Plenty of storage & a cute wrap-around play area under the stairs! The 3rd bathroom has dual sinks & a separate toilet room as well! Both basement bedrooms are HUGE with lots of closet space. This dream package sits in a cul de sac SURROUNDED BY SCHOOL PROPERTY & IT BACKS UP TO A CREEK! PLUS you get a 3 car garage! Why build when this is fully landscaped & ready for you to move in! Can see anytime!
- Type:
- Single Family
- Sq.Ft.:
- 3,772
- Status:
- Active
- Beds:
- 4
- Lot size:
- 0.4 Acres
- Year built:
- 2020
- Baths:
- 3.00
- MLS#:
- 2142900
- Subdivision:
- Crow Creek Estates-Bon
ADDITIONAL INFORMATION
This beautiful 4 bedroom, 3 bath home is fully landscaped, and located in a quiet cul-de-sac. The spacious floor plan is bright with loads of extras including a main floor office and an airy and open living room and kitchen area that is perfect for entertaining. The cook in the family will love the upgraded appliances, gorgeous quartz countertops, and a large pantry. Upstairs the laundry is conveniently located near the bedrooms. The home sits on a large lot with a beautiful and fully fenced back yard, a 3-car garage, and is close to schools and shopping. All this and there's plenty of room to expand with an unfinished basement. Sellers want to do a rent back for a month after closing, if possible.
- Type:
- Single Family
- Sq.Ft.:
- 1,700
- Status:
- Active
- Beds:
- 4
- Lot size:
- 0.21 Acres
- Year built:
- 1959
- Baths:
- 2.00
- MLS#:
- 2142896
- Subdivision:
- Melbourne Park-Bon
ADDITIONAL INFORMATION
This cute 4 bedroom, 2 bathroom home is close to shopping, schools, and restaurants. The home also has an attached, covered, car port. You will find 3 bedrooms in the upper level and 1 bedroom in the lower level. Give us a call to come check it out!
- Type:
- Manufactured Home
- Sq.Ft.:
- 1,120
- Status:
- Active
- Beds:
- 2
- Year built:
- 1991
- Baths:
- 2.00
- MLS#:
- 2142895
- Subdivision:
- Pine Wood Estates-Bon
ADDITIONAL INFORMATION
Welcome to 1945 Whispering Pines Dr! This 1120 sqft manufactured home gives you all that you could need! This 2 bed 2 full bath home feels very large thanks to the original third bedroom being converted as part of the living room. There are 2 fireplaces inside that keep the home super warm in the winter. There are 2 sheds in the backyard for tons of storage space, what's not to love! The inside has new paint throughout that makes it feel brand new! The roof was replaced in 2018! Please note that all buyers have to apply through the park office and pass a background check for residency. The lot rent is currently $468.30 and includes water, sewer, and trash pickup. Open house this Saturday May 14 from 10am - 1pm!
- Type:
- Single Family
- Sq.Ft.:
- 2,560
- Status:
- Active
- Beds:
- 5
- Lot size:
- 0.21 Acres
- Year built:
- 1986
- Baths:
- 3.00
- MLS#:
- 2142887
- Subdivision:
- Victor Hanks-Bon
ADDITIONAL INFORMATION
Custom 5 bedroom, 3 bath home is what I would call perfection plus! Every detail has been attended to inside and out. Newer LVP hardwood-like flooring is featured in the light bright living room with huge picture window. Oak kitchen includes stainless steel appliances, tons of counter and cupboard space with convenient pantry. The dining area has sliding glass doors leading right out to south facing covered patio great for entertaining! There is a good-sized master bedroom with adjoining bathroom and 2 additional bedrooms and a bathroom with jetted tub that complete the main level. Lower level you will find a huge family room with wood stove and an additional 2 huge bedrooms with built-ins and another bathroom and a huge laundry/storage area. Updates galore! To mention just a few; handicap access, newer roof, all new windows, newer gas forced air heating, tankless water heater, central A/C, water softener, and Vivint Security System! Plus an extra large heated 2 car garage, RV Pad and new full fencing! Schedule a showing this home won't last long! Open House Friday 3/25, 12:00 - 2:00 p.m. And Saturday, 3/26, 11:00 a.m. to 2:00 p.m. *****No Showings until Friday, 3/25!
- Type:
- Single Family
- Sq.Ft.:
- 2,800
- Status:
- Active
- Beds:
- 6
- Lot size:
- 0.28 Acres
- Year built:
- 2018
- Baths:
- 3.00
- MLS#:
- 2142885
- Subdivision:
- Boulder Creek Estates-Bon
ADDITIONAL INFORMATION
This exceptional 6-bed 3-bath home offers a warm, welcoming interior. You are welcomed with an open foyer with built-in coat racks and storage cubbies ready to be organized and filled with goodies. Vaulted ceilings boast an expansive great room and a flow-through living/dining area filled with natural lighting, custom paint tones, and light-colored plank flooring. a cook's dream, this charming well-maintained kitchen contains quartz countertops.The comfortable main bedroom is an oasis of peace and relaxation and includes a spacious bathroom and a large walk-in closet. The main level also includes 2 bedrooms, the secret closet tunnel between the two rooms, adds a playful feel to the upstairs. The basement opens to a large family room with a complete built-in playhouse and desk area. The beautifully maintained, fenced-in, backyard boasts a large concrete patio. A true outdoor paradise. Enjoy a true sense of community in a sought-after area of Bonneville County. Enjoy active living at its finest with RV parking, an extra-wide/deep garage to store all the vehicles and toys all year, with electrical work so the house is ready for a backup generator. A rare opportunity. Schedule your private tour today.
- Type:
- Condo/Townhouse
- Sq.Ft.:
- 1,008
- Status:
- Active
- Beds:
- 2
- Lot size:
- 0.02 Acres
- Year built:
- 1983
- Baths:
- 2.00
- MLS#:
- 2142854
- Subdivision:
- Regency Condos-Bon
ADDITIONAL INFORMATION
This cute condo is ready for it's new owners! Don't have a lot of furniture, or just starting out? This property is the one for you as it even comes with some large pieces of household furnishings! Bring your clothes and move on in! You'll also enjoy cooking in this kitchen with the newer stainless steel convection oven and refrigerator/freezer, or pop something yummy on the BBQ grill and enjoy time on your patio! You'll also find privacy with the master bedroom being at the end of the hallway and having its own half bath suite. Neutral paint lends a calming appeal to come home to and relax while putting your feet up and watching your included 70" big screen TV in the living room! Close to schools and shopping! Don't miss out! Come see this special place for yourself!
- Type:
- Single Family
- Sq.Ft.:
- 2,088
- Status:
- Active
- Beds:
- 5
- Lot size:
- 0.2 Acres
- Year built:
- 1987
- Baths:
- 2.00
- MLS#:
- 2142850
- Subdivision:
- Victor Hanks-Bon
ADDITIONAL INFORMATION
The impressive living space is created by a welcoming interior and comes equipped with relaxed living spaces. Fall in love with this cozy well-maintained kitchen, adjacent to the living area. Find a restful hideaway in the comfortably sized bedroom, a contemporary bathroom, and 2 other rooms on the main floor. The inviting family room will be the perfect area to entertain guests with a movie night as it is wired with a surround sound system. The inviting outdoors offers a nice wide backyard with a fire pit and firewood ready for those cool summer nights. A quiet haven where you can relax. Nestled in a sought-after part of Bonneville County. Keep your vehicles clean and dry with a useful single-car attached garage. A forever home that's ready to be yours. Schedule your showing before it's gone.
- Type:
- Single Family
- Sq.Ft.:
- 2,000
- Status:
- Active
- Beds:
- 4
- Lot size:
- 0.21 Acres
- Year built:
- 1970
- Baths:
- 2.00
- MLS#:
- 2142827
- Subdivision:
- Kelsey Estates-Bon
ADDITIONAL INFORMATION
Adorable, well cared for one-story home in the Kelsey Estates neighborhood. Enter the living room that features new LVP hardwood-like floors and a huge picture window that brings in bright natural light. The kitchen offers new appliances, breakfast bar, and ample countertop for meal preparation. the dining room has access to the huge backyard through sliding glass doors. Finishing off the main floor are 3 good size bedrooms and i full bath. The basement offers a good-sized family room, another bedroom and full bath, storage, and laundry. This home also features a one car garage with extra parking in alley in back, established lawn and trees in the large fence backyard, 2 apple trees and plants that make this backyard a place you will want to spend time with friends and family on a summer evening. Schedule a showing this home won't last long.
- Type:
- Single Family
- Sq.Ft.:
- 2,658
- Status:
- Active
- Beds:
- 4
- Lot size:
- 0.18 Acres
- Year built:
- 1961
- Baths:
- 2.00
- MLS#:
- 2142780
- Subdivision:
- Pine Acres-Bon
ADDITIONAL INFORMATION
BACK ON THE MARKET DUE TO NO FAULT OF THE SELLERS!!! Here's a second chance to own this cozy family home! The living area has a newer gas fireplace and hardwood floors under the existing carpet! An updated bath on the main floor has a door from the hall as well as from the master bedroom for en-suite access. The remodeled kitchen includes all appliances. Just off the kitchen find a large laundry room and a handy half bath! There is a door leading to the back patio with a fully fenced backyard and large shade trees. Also through the kitchen is an attached spacious 1-car garage. The basement has a wood fireplace in the family room, a bedroom, a den, and a large unfinished space to finish as you wish or use as storage. Want more? How about a newer membrane roof, automatic sprinkler system, brand new water heater, a gas furnace with humidifier and central air conditioning! This is a solidly built brick home that shows pride of ownership! House and carpets have been professionally cleaned â please remove your shoes.
- Type:
- Single Family
- Sq.Ft.:
- 3,846
- Status:
- Active
- Beds:
- 6
- Lot size:
- 0.48 Acres
- Year built:
- 2003
- Baths:
- 4.00
- MLS#:
- 2142778
- Subdivision:
- Ivans Acres-Bon
ADDITIONAL INFORMATION
Hello Beautiful!! This home in Woodbridge/Ivan's Acres Subdivision has had a complete overhaul!! Practically EVERYTHING is redone and made new!! Updated and pretty as a picture with 6 bedrooms, 4 bathrooms, 3 gas fireplaces, new appliances and lighting fixtures, new cabinets with gold handles and new countertops, new vanities and sinks and lighting fixtures in the bathrooms and even new mirrors, new roof, new garage doors, new stucco and siding, on and on and on!!! Come and see this fabulous home! There's even a HUGE room in the basement just waiting to be transformed in to the ULTIMATE HOME THEATRE SPOT!! Come and check out this amazing home before it's gone!!!
- Type:
- Single Family
- Sq.Ft.:
- 1,040
- Status:
- Active
- Beds:
- 3
- Lot size:
- 0.16 Acres
- Year built:
- 1952
- Baths:
- 1.00
- MLS#:
- 2142785
- Subdivision:
- Bel Aire Subdivision-Bon
ADDITIONAL INFORMATION
Come see this cozy cottage style home in Idaho Falls. Featuring three bedrooms, one bathroom and a detached one car garage. Completely updated, featuring new paint and texture throughout the home. New light fixtures and heaters. The kitchen has new cabinetry, counter tops and some new appliances. New LVP flooring throughout the entire home makes it easy to maintain. Don't let me forget the new roof! Spacious backyard and a welcoming front porch are perfect for the coming summer days. The New Idaho Falls Canal Trail Project is right across the street so you can go for a walk, run or ride your bike. Hurry before it's gone!
$1,500,000
Tbd Harris Dugway Idaho Falls, ID 83401
- Type:
- Other
- Sq.Ft.:
- n/a
- Status:
- Active
- Beds:
- n/a
- Lot size:
- 590.99 Acres
- Baths:
- MLS#:
- 2142781
- Subdivision:
- None
ADDITIONAL INFORMATION
Ready for your slice of Heaven? This property is 590 acres of serene Idaho Bliss with essentially NO RESTRICTIONS. It is surrounded by over 35,000 acres of BLM and Fish & Game property in the Tex Creek Wildlife Management Area. The mountain plateau provides VIEWS in every direction of grassy meadows, mountain ranges, and valleys. Groves of quaking aspen, cedar, and pine trees speckle the landscape with wide open skies. WILDLIFE such as Moose, Elk, Deer and many species of Birds can be spotted on the property lingering around the natural SPRINGS. This serene paradise is only minutes from fishing and boating on the Ririe Reservoir or the South Fork of the Snake River. Shopping conveniences are close in Ririe or Idaho Falls. Jackson Hole, Teton, and Yellowstone National Parks all lie a short drive away. You CHOOSE what to do: Farm it, Hunt it, Divide it (14 DIVISION RIGHTS), Live OFF GRID, Conserve it, Gather on it, Hike it, Ride it, or any way you choose to recreate.
- Type:
- Single Family
- Sq.Ft.:
- 2,568
- Status:
- Active
- Beds:
- 6
- Lot size:
- 0.17 Acres
- Year built:
- 2009
- Baths:
- 3.00
- MLS#:
- 2142764
- Subdivision:
- Cornerstone-Bon
ADDITIONAL INFORMATION
This incredible 6 bedroom, 3 bath home features spacious closets and an open floorplan. This open kitchen has all stainless steel appliances and the laundry room is on the main level. The master suite is conveniently located on the main floor and has a nice walk-in closet. Downstairs is a large family room in the basement. Great features include new flooring in the main upstairs living area, as well as all the bathrooms and laundry room, It also has a new architectural roof, 2-car garage, RV pad, auto sprinkler system, fully fenced yard, and a patio.

Idaho Falls Real Estate
The median home value in Idaho Falls, ID is $344,700. This is lower than the county median home value of $357,300. The national median home value is $338,100. The average price of homes sold in Idaho Falls, ID is $344,700. Approximately 58.44% of Idaho Falls homes are owned, compared to 35.69% rented, while 5.87% are vacant. Idaho Falls real estate listings include condos, townhomes, and single family homes for sale. Commercial properties are also available. If you see a property you’re interested in, contact a Idaho Falls real estate agent to arrange a tour today!
Idaho Falls, Idaho 83401 has a population of 64,399. Idaho Falls 83401 is less family-centric than the surrounding county with 36.64% of the households containing married families with children. The county average for households married with children is 38.32%.
The median household income in Idaho Falls, Idaho 83401 is $57,412. The median household income for the surrounding county is $64,928 compared to the national median of $69,021. The median age of people living in Idaho Falls 83401 is 33.6 years.
Idaho Falls Weather
The average high temperature in July is 86.2 degrees, with an average low temperature in January of 12.9 degrees. The average rainfall is approximately 12.2 inches per year, with 38.9 inches of snow per year.
