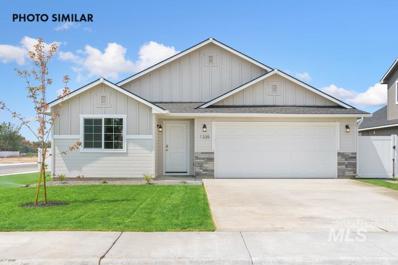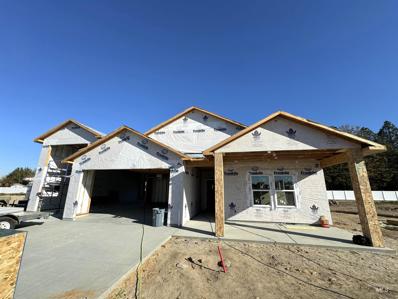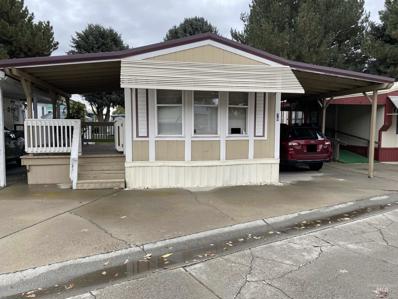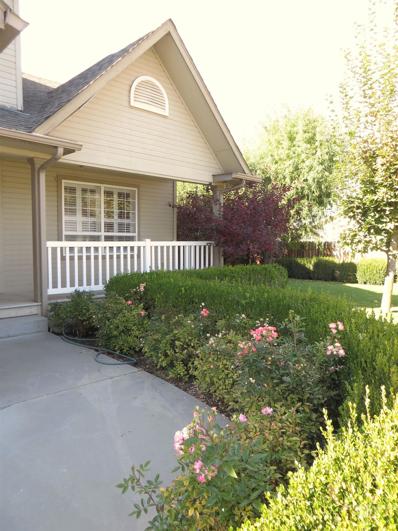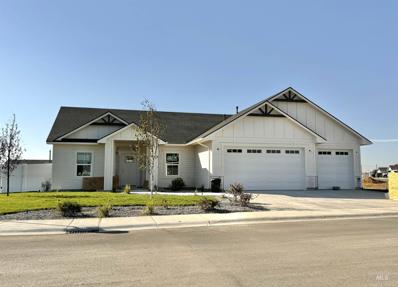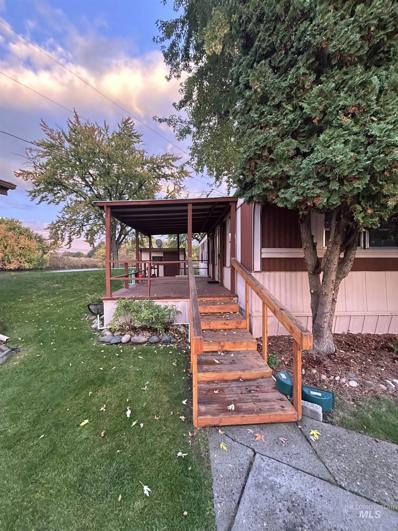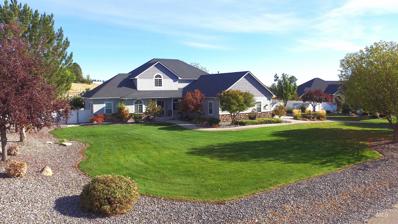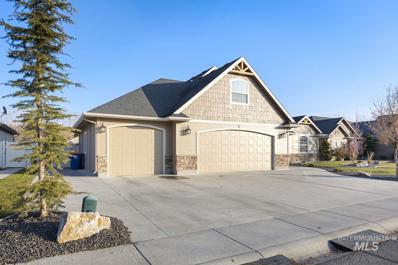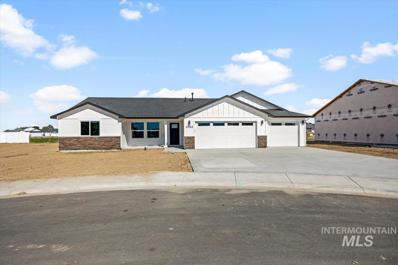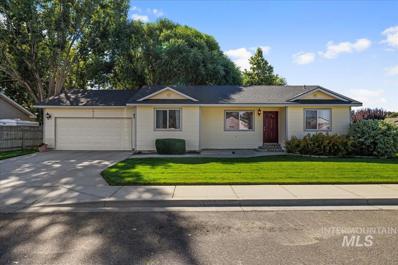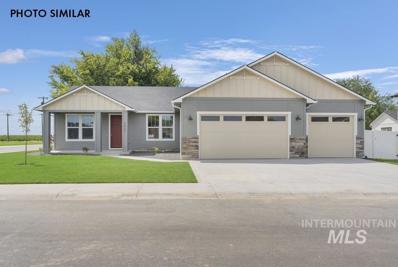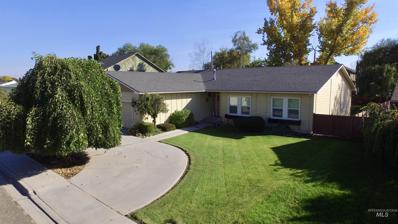Fruitland ID Homes for Sale
$325,000
912 Victoria Ave Fruitland, ID 83619
- Type:
- Single Family
- Sq.Ft.:
- 1,512
- Status:
- NEW LISTING
- Beds:
- 3
- Lot size:
- 0.18 Acres
- Year built:
- 1964
- Baths:
- 2.00
- MLS#:
- 98931642
- Subdivision:
- 0 Not Applicable
ADDITIONAL INFORMATION
Site built Home with new pluming and appliances. Enjoy a private park like setting in your back yard with the mature landscaping. This 3 Bedroom 2 bath home boasts a gas fireplace, hardwood flooring and a functional floor plan and family room which allows great space for entertaining and gatherings. The well was closed when they connected this home to city water. Close to town just off of Hwy 95 and convenient to shopping and schools. Come check out this comfortable home today. BTVAI
- Type:
- Other
- Sq.Ft.:
- 952
- Status:
- NEW LISTING
- Beds:
- 2
- Year built:
- 1987
- Baths:
- 2.00
- MLS#:
- 98931633
- Subdivision:
- 0 Not Applicable
ADDITIONAL INFORMATION
Million Dollar View at an Affordable Price!! Welcome to your new 55+ riverfront sanctuary! This 1987 Kit manufactured home has been well maintained and is move in ready for its new owners. This 2 bedroom 2 bathroom home has it all including a BRAND NEW HVAC SYSTEM & CARPET! Open floor plan, split bedroom layout, spacious bedrooms, large living room and kitchen with ample cabinet space help to make this house a home. Exterior amenities include 2 covered porches, 1 with a river view and ADA accessible ramp, covered carport and storage shed. Quite and peaceful 55+ community that is close to shopping, hospitals and everything that Fruitland and Payette have to offer. Lot Rent of $545+ depending on credit score and park management approval. Water, sewer & trash are an additional $82.51/month. All appliances included. Don't let your riverfront dreams drift away, call and make a showing appointment today!
$249,900
917 NW 2nd Fruitland, ID 83619
- Type:
- Mobile Home
- Sq.Ft.:
- 1,056
- Status:
- NEW LISTING
- Beds:
- 2
- Lot size:
- 0.17 Acres
- Year built:
- 1979
- Baths:
- 2.00
- MLS#:
- 98931558
- Subdivision:
- 0 Not Applicable
ADDITIONAL INFORMATION
Manufactured home on foundation with a nice open floor plan situated on a cul-de-sac lot. The doing room has a built in hutch. There is a roomy 30x24 garage/shop. Enjoy time on the covered deck/porch in the back yard and bring your chickens if you wish. Great starter, downsizing, or investment property. Home sold As Is. Community well for irrigation. BTVAI
$285,000
901 NW 3rd St Fruitland, ID 83619
- Type:
- Single Family
- Sq.Ft.:
- 1,058
- Status:
- Active
- Beds:
- 3
- Lot size:
- 0.2 Acres
- Year built:
- 1998
- Baths:
- 2.00
- MLS#:
- 98930723
- Subdivision:
- Quail Cove Sub
ADDITIONAL INFORMATION
Welcome to this charming three-bedroom, two-bath, single-level home nestled in a peaceful neighborhood. The kitchen and dining area create a welcoming space for gatherings, and the breakfast bar adds a touch of convenience. The generously sized primary bedroom offers a relaxing retreat. Step outside to the fully fenced backyard, a perfect setting for outdoor enjoyment. With two sheds and RV parking, there's plenty of room for your hobbies and storage needs. The underground sprinklers make maintaining the beautiful landscaping a breeze. Enjoy evening walks in the neighborhood, offering the opportunity to enjoy stunning evening sunsets from the west. Its prime location offers quick access to all areas of the Western Treasure Valley via US Highway 95 and I-84. This home presents a perfect opportunity for first-time homebuyers or investors. It's a great place to call home!
- Type:
- Single Family
- Sq.Ft.:
- 2,048
- Status:
- Active
- Beds:
- 3
- Lot size:
- 0.2 Acres
- Year built:
- 2024
- Baths:
- 2.00
- MLS#:
- 98930389
- Subdivision:
- Rivers Edge
ADDITIONAL INFORMATION
Welcome to this beautifully designed home, where every detail has been carefully crafted to offer both style and functionality. The centerpiece of the living area is a full-accented fireplace wall, featuring stunning brick wood and a custom mantel, creating a warm and inviting focal point. The open-concept layout ensures a seamless flow between the living, dining, and kitchen spaces, perfect for entertaining or relaxing with family. The spacious kitchen includes a huge pantry, providing ample storage for all your culinary needs. The master suite is a true retreat, complete with a large walk-in closet that offers plenty of room for your wardrobe. The ensuite bathroom features a luxurious walk-in shower. Additional conveniences include a large laundry and mudroom. The oversized patio extends your living space outdoors, perfect for enjoying the fresh air or hosting guests. The home is finished with upgraded exterior details, enhancing its curb appeal and ensuring a lasting first impression.
$538,110
2549 Jane Ct Fruitland, ID 83619
- Type:
- Single Family
- Sq.Ft.:
- 1,993
- Status:
- Active
- Beds:
- 3
- Lot size:
- 0.33 Acres
- Year built:
- 2024
- Baths:
- 2.00
- MLS#:
- 98930388
- Subdivision:
- Rivers Edge
ADDITIONAL INFORMATION
Welcome to this incredible property, situated on a huge lot with plenty of space to build your dream shop or create additional outdoor amenities. Inside, the open floor plan offers a seamless flow, perfect for both daily living and entertaining. The cozy living room features a charming brick fireplace, adding warmth and character to the space. The kitchen is a chef’s dream, equipped with upgraded appliances that blend style and functionality. Adjacent to the kitchen is a versatile main level area that can be used as a bonus room, formal dining space, or whatever suits your needs. Vaulted ceilings elevate the entire home, creating an expansive and airy feel. The large front door welcomes you with a sense of grandeur, and accent walls with a stunning tongue-and-groove ceiling provide an added layer of rustic charm. This home effortlessly combines modern comforts with unique design elements, creating a space that's both stylish and inviting. This property offers endless potential.
$573,480
2537 Jane Ct Fruitland, ID 83619
- Type:
- Single Family
- Sq.Ft.:
- 2,124
- Status:
- Active
- Beds:
- 3
- Lot size:
- 0.49 Acres
- Year built:
- 2024
- Baths:
- 3.00
- MLS#:
- 98930387
- Subdivision:
- Rivers Edge
ADDITIONAL INFORMATION
Welcome to this stunning home, where style and functionality meet in perfect harmony. This beautiful residence boasts vaulted ceilings with impressive beam work, creating a spacious and airy atmosphere throughout. The inviting great room features a striking rock fireplace with a custom mantel, providing both warmth and charm. Set on a generous half-acre lot, this home offers privacy and room to enjoy the outdoors. Step through the 12-foot entry and be greeted by elegant crown molding and upgraded light fixtures that enhance the home's sophisticated design. The gourmet kitchen is equipped with upgraded appliances and a large storage pantry, ensuring plenty of space for your culinary endeavors. Entertaining underneath the vaulted patio and BBQ area is ideal for hosting guests. The master suite is a true retreat, featuring a large walk-in shower and a luxurious soaking tub. This home blends exceptional craftsmanship with modern upgrades to create a space that's as functional as it is beautiful.
$585,900
2162 Austin Way Fruitland, ID 83619
- Type:
- Single Family
- Sq.Ft.:
- 2,170
- Status:
- Active
- Beds:
- 4
- Lot size:
- 0.27 Acres
- Year built:
- 2024
- Baths:
- 3.00
- MLS#:
- 98930386
- Subdivision:
- Rivers Edge
ADDITIONAL INFORMATION
Welcome to this stunning home that blends elegance with functionality. As you enter, you're greeted by a spacious foyer. The oversized kitchen features upgraded appliances and a massive 13-foot island, perfect for meal prep or entertaining. The kitchen is a chef’s dream, offering both style and convenience with custom cabinetry and ample counter space. Relax in the cozy living room, where a beautiful fireplace with a custom mantle serves as the focal point, creating a warm and inviting atmosphere. The luxurious bathroom boasts a soaking tub and high-end plumbing fixtures, providing a spa-like retreat. Step outside to the huge, fully fenced backyard, offering privacy and ample space for outdoor activities or creating your own oasis. Enjoy the added bonus of no northside neighbors, providing a peaceful and secluded setting. This home is the perfect combination of comfort, luxury, and convenience—come experience it for yourself!
- Type:
- Single Family
- Sq.Ft.:
- 1,952
- Status:
- Active
- Beds:
- 3
- Lot size:
- 0.18 Acres
- Year built:
- 2024
- Baths:
- 2.00
- MLS#:
- 98930385
- Subdivision:
- Rivers Edge
ADDITIONAL INFORMATION
Welcome to this stunning home, where elegance meets functionality. The expansive open-concept living area boasts a striking large rock fireplace, creating a cozy yet dramatic focal point that’s perfect for gathering. The home features upgraded appliances, making both everyday living and entertaining a breeze. Thoughtful accents throughout, including custom wall treatments, add character and charm. Relax in the luxurious master bath with a spacious soaking tub, ideal for unwinding after a long day. Custom mirrors enhance the home's style, adding a touch of sophistication. The finished, insulated 3-car garage provides ample storage space and year-round comfort. Outside, the professionally finished landscaping. This home combines modern upgrades with timeless beauty to create an exceptional living experience.
- Type:
- Single Family
- Sq.Ft.:
- 1,405
- Status:
- Active
- Beds:
- 3
- Lot size:
- 0.22 Acres
- Baths:
- 2.00
- MLS#:
- 98929288
- Subdivision:
- Aspen Meadows
ADDITIONAL INFORMATION
This beautiful Teton floorplan by Agile Homes features 3 bedrooms, 2 bathrooms, 2 car car garage, & 26x36 shop! Conveniently located in Fruitland in the new Aspen Meadows subdivision. Nice open concept with vaulted ceilings and large windows to provide an abundance of natural light to flow throughout the main living areas. Kitchen features custom cabinetry with plenty of storage space, 6'9' ft island, quartz countertops, full tiled backsplash, and stainless steel appliances. Private master suite features dual vanity, large walk in closet, & step in shower in the bathroom. Outside features sod in the front yard, seed in the backyard, and full auto sprinklers delivered by pressurized irrigation. RV parking complete with concrete ribbon approach, RV gate, & compacted road mix pad behind gate. Home is to be built with a 5/2/2025 completion date. Photos are similar and not of the actual home.
$557,000
204 Pronghorn Fruitland, ID 83619
- Type:
- Single Family
- Sq.Ft.:
- 2,121
- Status:
- Active
- Beds:
- 3
- Lot size:
- 0.21 Acres
- Year built:
- 2024
- Baths:
- 3.00
- MLS#:
- 98929160
- Subdivision:
- Aspen Meadows
ADDITIONAL INFORMATION
Welcome to your dream home! This spacious 3-bedroom 2 1/2-bathroom home offers modern living with a thoughtful layout. With 2121 square feet of living space and 1104 square footage in the garage, you will have a place for everything. Step into the open concept living area, featuring a large electric fireplace, perfect for cozy evenings. The kitchen flows seamlessly into the dining and living space, making it ideal for entertaining and everyday life. The primary suite is a retreat, boasting a huge walk-in closet and a beautiful en-suite bathroom. Two additional bedrooms provide plenty of space for family, guests, or a home office. Car enthusiasts or those with outdoor hobbies will appreciate the 2-car garage with an and massive RV bay--complete with an extra garage door in back for easy access, and an additional concrete pad out back for extra storage or parking. This home is currently under construction and will be ready to welcome you home at the beginning of 2025.
- Type:
- Other
- Sq.Ft.:
- 924
- Status:
- Active
- Beds:
- 2
- Year built:
- 1993
- Baths:
- 1.00
- MLS#:
- 98928520
- Subdivision:
- 0 Not Applicable
ADDITIONAL INFORMATION
Nice condition home in quiet neighborhood with wonderful covered front and back porches, newer range/oven and refrigerator. And--owner is also leaving the washer, dryer, large bed, soft and 2 chairs! Also has a fenced yard for flower lovers. What an opportunity to get attractive housing for an affordable price. All data deemed reliable but not guaranteed, buyer to verify all information.
$395,000
2186 Austin Fruitland, ID 83619
- Type:
- Single Family
- Sq.Ft.:
- 1,450
- Status:
- Active
- Beds:
- 3
- Lot size:
- 0.22 Acres
- Year built:
- 2024
- Baths:
- 2.00
- MLS#:
- 98927812
- Subdivision:
- Rivers Edge
ADDITIONAL INFORMATION
Welcome home to Rivers Edge! The Sierra Floorplan boasts a Craftsman style exterior complete with front landscaping. As you walk into the open living and kitchen area you will notice features such as custom cabinetry, granite counter tops, stainless steel appliances complete with a gas range, vinyl wood plank flooring, a ton of natural lighting complements of the large living room windows, luxury carpet in living area and ample storage. The Sierra offers a split floor plan with spacious bedrooms, double sink in master with walk in closet and shower. The Large lot leaves room for an amazing backyard along with the covered patio makes this home perfect for hosting! This floor plan is also available to customize and choose your finishes on other lots! Call or text the listing agent today for more information and lender Incentives. **HOME TO BE COMPLETE SEPT 2024** **PRICES SUBJECT TO CHANGE** *BTVAI*
$425,000
2509 Applewood Fruitland, ID 83619
- Type:
- Single Family
- Sq.Ft.:
- 2,046
- Status:
- Active
- Beds:
- 3
- Lot size:
- 0.16 Acres
- Year built:
- 2000
- Baths:
- 3.00
- MLS#:
- 98927791
- Subdivision:
- Applewood
ADDITIONAL INFORMATION
YOU will enjoy the well thought-out floor plan in this lovely Fruitland home! Covered decks-front and back-YES! Formal dining OR family room? Yes! Larger cozy living room with gas fireplace? Yes! 3 car garage OR 2 car garage and insulated shop? Yes, your choice! Plenty of windows? Yes! LOTS of storage areas? Yes! Raised bed garden area? Tidy yard oasis? Yes and Yes! An additional room has been added off the master bed/bath/walk-in closet...craft area, office, storage? Your choice! Second bedroom has double sets of custom closets/storage and a built-in wall ironing board. Handy garden shed, inexpensive irrigation water ($64/year!)! Great location with proximity to shopping, medical providers, schools and Hwy 95 and I-84. BEST home in the area!
$459,000
2159 Austin Way Fruitland, ID 83619
- Type:
- Single Family
- Sq.Ft.:
- 1,774
- Status:
- Active
- Beds:
- 3
- Lot size:
- 0.19 Acres
- Year built:
- 2024
- Baths:
- 2.00
- MLS#:
- 98927350
- Subdivision:
- Rivers Edge
ADDITIONAL INFORMATION
This beautiful 3-bedroom, 2-bath home is currently under construction in a desirable neighborhood on a spacious corner lot in Fruitland. Home Features: • Master Suite: Spacious master bedroom with en-suite bathroom and walk in closet. • Split Layout: Two more bedrooms and a second bathroom are located across the house from the master bedroom. • Open Floor Plan: Ideal layout that brings together the kitchen, dining, and living spaces. • Office Space: Private home office, perfect for working remotely, or used as extra living space. • Large Garage: Useful 3-car garage for your vehicles, storage, or hobbies. • Modern Kitchen: This clean, new kitchen has a pantry and plenty of cabinet space. • Corner Lot: Prime corner lot with beautiful landscaping and yard space. This home is in a great location and is close to everything. Contact us today to discuss customization options to make this home your own!
- Type:
- Other
- Sq.Ft.:
- 1,539
- Status:
- Active
- Beds:
- 3
- Year built:
- 2007
- Baths:
- 2.00
- MLS#:
- 98927162
- Subdivision:
- Desert Rose
ADDITIONAL INFORMATION
Price reduced! Beautifully updated Moduline manufactured home in Desert Rose. Home has new carpets & waterproof laminate throughout. Spacious home has a nice layout and features a living room and a separate family room. Split bedroom floor plan. Master bath w/ large garden tub & separate shower. Master bath also has handy direct access to the utility room. Large master bed w/ walk-in closet. Nice roomy kitchen w/ pantry. Fenced in backyard has 2 storage sheds and low maintenance landscaping. Park has no age restrictions and affordable monthly fee of $380 + $1.80 for every thousand gallons of water used. ($380 includes: $295 lot rent & trash, $47.20 for water and $37.80 for sewer.) Whether you're retired or raising a family this well kept home is perfect for any age. Financing is available with 5% down. Great opportunity to own your own affordable home!
- Type:
- Other
- Sq.Ft.:
- 1,110
- Status:
- Active
- Beds:
- 3
- Year built:
- 1971
- Baths:
- 2.00
- MLS#:
- 98926991
- Subdivision:
- 0 Not Applicable
ADDITIONAL INFORMATION
Lovely 55+ community on the RIVER! This spacious 3 bedroom, 2 bath home offers a river view. Enjoy the split bedroom, open concept floor plan. Roomy bedrooms, plus the sizable master bedroom offers a private master bathroom with a walk-in shower. The kitchen features ample open space and a large dining area. Newer HVAC system and a metal roof. Appliances include the refrigerator, range and dishwasher. Enjoy the large front covered patio and carport. Park rent $548 month includes water, sewer and garbage. Great home and community, located on the river, close to shopping, restaurants, medical and many other amenities.
- Type:
- Other
- Sq.Ft.:
- 728
- Status:
- Active
- Beds:
- 2
- Year built:
- 1977
- Baths:
- 1.00
- MLS#:
- 98926976
- Subdivision:
- 0 Not Applicable
ADDITIONAL INFORMATION
Best deal on the market! 55+ community. Come live on the Payette River in beautiful Fruitland, ID. Close to shopping, restaurants, and hospitals. Wonderful neighborhood and low maintenance living. This home has been fully remodeled, new flooring; carpet and linoleum, kitchen has been completely remodeled, bathroom has walk in shower with grab bars and a bi-fold barn door which makes for a wider entrance. Brand new HVAC system with central heat and air was installed in July of 2023. This is move in ready and comes with all the appliances including the washer and dryer! Enjoy the river views and the oversized front porch! Property comes with a storage shed.
$1,134,000
4954 Eagle View Ct. Fruitland, ID 83619
- Type:
- Other
- Sq.Ft.:
- 3,330
- Status:
- Active
- Beds:
- 4
- Lot size:
- 1.44 Acres
- Year built:
- 2005
- Baths:
- 3.00
- MLS#:
- 98926878
- Subdivision:
- Eagle View Estates (Fruitland)
ADDITIONAL INFORMATION
Gorgeous built home sitting on 1.4 acres of property with a fabulous 32 x 44 RV garage / shop building with a 14' door, garden space, beautifully landscaped back yard, relaxing back patio and well thought out spaces for a homeowner to live a very comfortable lifestyle. Walking up the landscaped front walk to the beautiful entrance, stepping into the home with raised ceilings with a wall of windows and you will be able to visualize yourself entertaining and living comfortably in this space. Upstairs enjoy a balcony style upstairs recreation / family room behind double doors, guest bedroom area and a storage / hobby room with a gorgeous views. The main level has a split bedroom floor plan with a office, a den and plenty of living space in between. Spa like spacious on suite with a large walk in closet, tub and separate walk in shower. The rooms are good sized and there is really good light from well placed windows throughout the home. Come see the neighborhood and your neighbors show pride of ownership.
$615,000
1306 Jessica Ave Fruitland, ID 83619
- Type:
- Single Family
- Sq.Ft.:
- 2,352
- Status:
- Active
- Beds:
- 3
- Lot size:
- 0.28 Acres
- Year built:
- 2005
- Baths:
- 3.00
- MLS#:
- 98925994
- Subdivision:
- Mesa Park Sub
ADDITIONAL INFORMATION
Welcome to the neighborhood! This mature, established neighboorhood home is on a premier street in Fruitland with no rear neighbors. All homes on this street are very well maintained and with no HOA. The exterior of the home has been updated with arcitectural details, covered patio, large storage shed, new landscaping and paint. The interior of the home has had the beautiful hardwood floors refinished, quartz countertops added, a massive pellet stove fireplace added, and updates done throughout the home. There are three large bedrooms downstairs with two full bathrooms. Additionally there is a large bonus room above the garage with a half bath. Plenty of space in the large three car garage and tons of off street parking. The backyard is very private with mature trees and a massive covered patio. The sportsfield, pickleball court and playground are a short walk away. Additionally this home is currently rented with a lease agreement in place until May 2025. Lease can be terminated if needed.
$395,000
2135 Justine Fruitland, ID 83619
- Type:
- Single Family
- Sq.Ft.:
- 1,511
- Status:
- Active
- Beds:
- 3
- Lot size:
- 0.18 Acres
- Year built:
- 2024
- Baths:
- 2.00
- MLS#:
- 98925321
- Subdivision:
- Rivers Edge
ADDITIONAL INFORMATION
The Swan Valley boasts 1511sf with a split open floor plan with 10' ceilings in kitchen, living and dining area with a separate laundry room. Featuring granite countertops in kitchen and bathrooms, full tiled backsplash with LG Stainless steel appliances and gas stove, 9' ceilings in bedrooms. Master features large walk in closet with a walk in shower with glass and double sinks, Lots of storage! Front and Back yard landscaping and fencing included.
$420,000
2142 Justine Fruitland, ID 83619
- Type:
- Single Family
- Sq.Ft.:
- 1,650
- Status:
- Active
- Beds:
- 4
- Lot size:
- 0.19 Acres
- Year built:
- 2024
- Baths:
- 2.00
- MLS#:
- 98925317
- Subdivision:
- Rivers Edge
ADDITIONAL INFORMATION
The Lost River boasts 1650sf with a split open floor plan with a grand vaulted living, kitchen and dining area. Featuring granite countertops in kitchen and bathrooms, full tiled backsplash with LG Stainless steel appliances and gas stove, 8' ceilings. Master features large walk in closet with a walk in shower with glass and double sinks, Lots of storage! Front and Back yard landscaping and fencing included.
$315,000
1012 Golden Ave Fruitland, ID 83619
- Type:
- Single Family
- Sq.Ft.:
- 1,112
- Status:
- Active
- Beds:
- 3
- Lot size:
- 0.18 Acres
- Year built:
- 1997
- Baths:
- 2.00
- MLS#:
- 98925237
- Subdivision:
- Applewood
ADDITIONAL INFORMATION
Come see this beautifully maintained home that offers a perfect blend of comfort & convenience! This large corner lot features 3 beds, 2 baths, recently updated LVP floors & newer roof. Enjoy outdoor relaxation in the backyard patio surrounded by lush mature trees. Easy move in & ready for you to call it your own.
- Type:
- Single Family
- Sq.Ft.:
- 1,712
- Status:
- Active
- Beds:
- 4
- Lot size:
- 0.17 Acres
- Baths:
- 2.00
- MLS#:
- 98924959
- Subdivision:
- 0 Not Applicable
ADDITIONAL INFORMATION
The Shoshone by Agile Homes is a single-level home with a spacious split bedroom design and features 4 bedrooms and 2 baths w/ a 3 car garage. Located in Fruitland in the new Aspen Meadows subdivision. The vaulted ceilings and large windows in the main living area, allow for an abundance of natural light to flow throughout. The kitchen features our biggest island, ample cabinet space, full tiled backsplash, granite countertops, stainless steel appliances, and a generous sized butlers pantry. Escape to the spacious 14x17 primary suite that features dual vanities, and walk in shower. Outside boasts front sod, rear seed, full auto sprinklers, and pressurized irrigation. Overall, the Shoshone is a well-executed floorplan with a great entertaining area. Photos are similar/not the actual home.
- Type:
- Single Family
- Sq.Ft.:
- 2,240
- Status:
- Active
- Beds:
- 3
- Lot size:
- 0.24 Acres
- Year built:
- 1988
- Baths:
- 2.00
- MLS#:
- 98924893
- Subdivision:
- 0 Not Applicable
ADDITIONAL INFORMATION
Welcome to this charming single-level 3 bedroom, 2 bathroom home featuring an open floor plan. The spacious master suite offers a walk-in closet, jetted tub, and a separate shower. Enjoy the sunroom, which overlooks the backyard, complete with mature trees and full fenced for privacy. Relax or entertain on the large deck, the ideal spot to unwind. Plus, the attached garage includes a 14x10 workroom—perfect for hobbies or storage. Don’t miss your chance to make it yours!

The data relating to real estate for sale on this website comes in part from the Internet Data Exchange program of the Intermountain MLS system. Real estate listings held by brokerage firms other than this broker are marked with the IDX icon. This information is provided exclusively for consumers’ personal, non-commercial use, that it may not be used for any purpose other than to identify prospective properties consumers may be interested in purchasing. 2024 Copyright Intermountain MLS. All rights reserved.
Fruitland Real Estate
The median home value in Fruitland, ID is $391,600. This is higher than the county median home value of $358,400. The national median home value is $338,100. The average price of homes sold in Fruitland, ID is $391,600. Approximately 70.06% of Fruitland homes are owned, compared to 25.46% rented, while 4.48% are vacant. Fruitland real estate listings include condos, townhomes, and single family homes for sale. Commercial properties are also available. If you see a property you’re interested in, contact a Fruitland real estate agent to arrange a tour today!
Fruitland, Idaho has a population of 5,903. Fruitland is more family-centric than the surrounding county with 39.91% of the households containing married families with children. The county average for households married with children is 36.09%.
The median household income in Fruitland, Idaho is $59,712. The median household income for the surrounding county is $59,540 compared to the national median of $69,021. The median age of people living in Fruitland is 37.6 years.
Fruitland Weather
The average high temperature in July is 91.9 degrees, with an average low temperature in January of 20.3 degrees. The average rainfall is approximately 10.6 inches per year, with 13.3 inches of snow per year.









