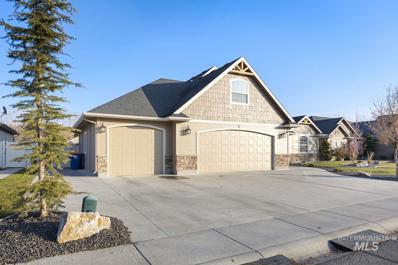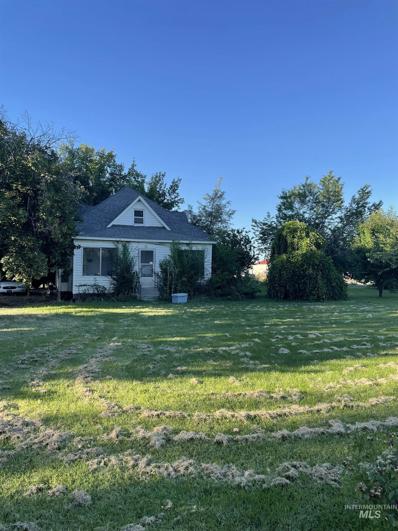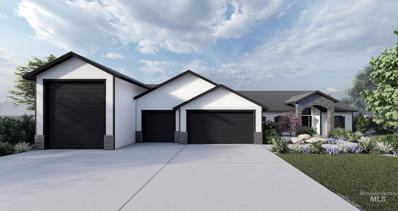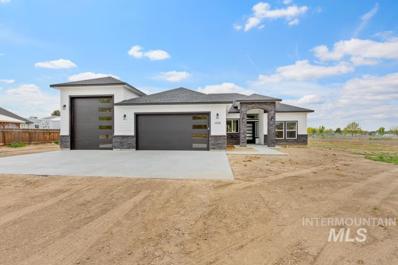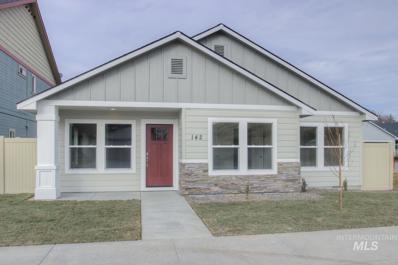Fruitland ID Homes for Sale
$538,110
2549 Jane Ct Fruitland, ID 83619
- Type:
- Single Family
- Sq.Ft.:
- 1,993
- Status:
- Active
- Beds:
- 3
- Lot size:
- 0.33 Acres
- Year built:
- 2024
- Baths:
- 2.00
- MLS#:
- 98930388
- Subdivision:
- Rivers Edge
ADDITIONAL INFORMATION
Welcome to this incredible property, situated on a huge lot with plenty of space to build your dream shop or create additional outdoor amenities. Inside, the open floor plan offers a seamless flow, perfect for both daily living and entertaining. The cozy living room features a charming brick fireplace, adding warmth and character to the space. The kitchen is a chef’s dream, equipped with upgraded appliances that blend style and functionality. Adjacent to the kitchen is a versatile main level area that can be used as a bonus room, formal dining space, or whatever suits your needs. Vaulted ceilings elevate the entire home, creating an expansive and airy feel. The large front door welcomes you with a sense of grandeur, and accent walls with a stunning tongue-and-groove ceiling provide an added layer of rustic charm. This home effortlessly combines modern comforts with unique design elements, creating a space that's both stylish and inviting. This property offers endless potential.
$573,480
2537 Jane Ct Fruitland, ID 83619
- Type:
- Single Family
- Sq.Ft.:
- 2,124
- Status:
- Active
- Beds:
- 3
- Lot size:
- 0.49 Acres
- Year built:
- 2024
- Baths:
- 3.00
- MLS#:
- 98930387
- Subdivision:
- Rivers Edge
ADDITIONAL INFORMATION
Welcome to this stunning home, where style and functionality meet in perfect harmony. This beautiful residence boasts vaulted ceilings with impressive beam work, creating a spacious and airy atmosphere throughout. The inviting great room features a striking rock fireplace with a custom mantel, providing both warmth and charm. Set on a generous half-acre lot, this home offers privacy and room to enjoy the outdoors. Step through the 12-foot entry and be greeted by elegant crown molding and upgraded light fixtures that enhance the home's sophisticated design. The gourmet kitchen is equipped with upgraded appliances and a large storage pantry, ensuring plenty of space for your culinary endeavors. Entertaining underneath the vaulted patio and BBQ area is ideal for hosting guests. The master suite is a true retreat, featuring a large walk-in shower and a luxurious soaking tub. This home blends exceptional craftsmanship with modern upgrades to create a space that's as functional as it is beautiful.
$585,900
2162 Austin Way Fruitland, ID 83619
- Type:
- Single Family
- Sq.Ft.:
- 2,170
- Status:
- Active
- Beds:
- 4
- Lot size:
- 0.27 Acres
- Year built:
- 2024
- Baths:
- 3.00
- MLS#:
- 98930386
- Subdivision:
- Rivers Edge
ADDITIONAL INFORMATION
Welcome to this stunning home that blends elegance with functionality. As you enter, you're greeted by a spacious foyer. The oversized kitchen features upgraded appliances and a massive 13-foot island, perfect for meal prep or entertaining. The kitchen is a chef’s dream, offering both style and convenience with custom cabinetry and ample counter space. Relax in the cozy living room, where a beautiful fireplace with a custom mantle serves as the focal point, creating a warm and inviting atmosphere. The luxurious bathroom boasts a soaking tub and high-end plumbing fixtures, providing a spa-like retreat. Step outside to the huge, fully fenced backyard, offering privacy and ample space for outdoor activities or creating your own oasis. Enjoy the added bonus of no northside neighbors, providing a peaceful and secluded setting. This home is the perfect combination of comfort, luxury, and convenience—come experience it for yourself!
- Type:
- Single Family
- Sq.Ft.:
- 1,952
- Status:
- Active
- Beds:
- 3
- Lot size:
- 0.18 Acres
- Year built:
- 2024
- Baths:
- 2.00
- MLS#:
- 98930385
- Subdivision:
- Rivers Edge
ADDITIONAL INFORMATION
Welcome to this stunning home, where elegance meets functionality. The expansive open-concept living area boasts a striking large rock fireplace, creating a cozy yet dramatic focal point that’s perfect for gathering. The home features upgraded appliances, making both everyday living and entertaining a breeze. Thoughtful accents throughout, including custom wall treatments, add character and charm. Relax in the luxurious master bath with a spacious soaking tub, ideal for unwinding after a long day. Custom mirrors enhance the home's style, adding a touch of sophistication. The finished, insulated 3-car garage provides ample storage space and year-round comfort. Outside, the professionally finished landscaping. This home combines modern upgrades with timeless beauty to create an exceptional living experience.
$557,000
204 Pronghorn Fruitland, ID 83619
- Type:
- Single Family
- Sq.Ft.:
- 2,121
- Status:
- Active
- Beds:
- 3
- Lot size:
- 0.21 Acres
- Year built:
- 2024
- Baths:
- 3.00
- MLS#:
- 98929160
- Subdivision:
- Aspen Meadows
ADDITIONAL INFORMATION
Welcome to your dream home! This spacious 3-bedroom 2 1/2-bathroom home offers modern living with a thoughtful layout. With 2121 square feet of living space and 1104 square footage in the garage, you will have a place for everything. Step into the open concept living area, featuring a large electric fireplace, perfect for cozy evenings. The kitchen flows seamlessly into the dining and living space, making it ideal for entertaining and everyday life. The primary suite is a retreat, boasting a huge walk-in closet and a beautiful en-suite bathroom. Two additional bedrooms provide plenty of space for family, guests, or a home office. Car enthusiasts or those with outdoor hobbies will appreciate the 2-car garage with an and massive RV bay--complete with an extra garage door in back for easy access, and an additional concrete pad out back for extra storage or parking. This home is currently under construction and will be ready to welcome you home at the beginning of 2025.
$394,000
2186 Austin Fruitland, ID 83619
- Type:
- Single Family
- Sq.Ft.:
- 1,450
- Status:
- Active
- Beds:
- 3
- Lot size:
- 0.22 Acres
- Year built:
- 2024
- Baths:
- 2.00
- MLS#:
- 98927812
- Subdivision:
- Rivers Edge
ADDITIONAL INFORMATION
$10,000 SELLER CREDIT! Welcome home to Rivers Edge! The Sierra Floorplan boasts a Craftsman style exterior complete with front landscaping. As you walk into the open living and kitchen area you will notice features such as custom cabinetry, granite counter tops, stainless steel appliances complete with a gas range, vinyl wood plank flooring, a ton of natural lighting complements of the large living room windows, luxury carpet in living area and ample storage. The Sierra offers a split floor plan with spacious bedrooms, double sink in master with walk in closet and shower. The Large lot leaves room for an amazing backyard along with the covered patio makes this home perfect for hosting! This floor plan is also available to customize and choose your finishes on other lots! Call or text the listing agent today for more information and lender Incentives. **HOME TO BE COMPLETE SEPT 2024** **PRICES SUBJECT TO CHANGE** *BTVAI*
$399,000
2509 Applewood Fruitland, ID 83619
- Type:
- Single Family
- Sq.Ft.:
- 2,046
- Status:
- Active
- Beds:
- 3
- Lot size:
- 0.16 Acres
- Year built:
- 2000
- Baths:
- 3.00
- MLS#:
- 98927791
- Subdivision:
- Applewood
ADDITIONAL INFORMATION
PRICE CHANGE! Make an time to see this home! Well thought out floor plan in this lovely Fruitland home! Covered decks-front and back-YES! Formal dining OR family room? Yes! Larger cozy living room with gas fireplace? Yes! 3 car garage OR 2 car garage with insulated shop? Yes, your choice! Plenty of windows? Yes! LOTS of storage areas? Yes! Raised bed garden area? Tidy yard oasis? Yes and Yes! An additional room has been added off the master bed/bath/walk-in closet...craft area, office, storage? Your choice! Second bedroom has double sets of custom closets/storage and a built-in wall ironing board. Handy garden shed, inexpensive irrigation water ($64/year!)! Great location with proximity to Fruitland schools, shopping, medical providers, Hwy 95 and I-84.
- Type:
- Other
- Sq.Ft.:
- 1,539
- Status:
- Active
- Beds:
- 3
- Year built:
- 2007
- Baths:
- 2.00
- MLS#:
- 98927162
- Subdivision:
- Desert Rose
ADDITIONAL INFORMATION
Price reduced! Beautifully updated Moduline manufactured home in Desert Rose. Home has new carpets & waterproof laminate throughout. Spacious home has a nice layout and features a living room and a separate family room. Split bedroom floor plan. Master bath w/ large garden tub & separate shower. Master bath also has handy direct access to the utility room. Large master bed w/ walk-in closet. Nice roomy kitchen w/ pantry. Fenced in backyard has 2 storage sheds and low maintenance landscaping. Park has no age restrictions and affordable monthly fee of $380 + $1.80 for every thousand gallons of water used. ($380 includes: $295 lot rent & trash, $47.20 for water and $37.80 for sewer.) Whether you're retired or raising a family this well kept home is perfect for any age. Financing is available with 5% down. Great opportunity to own your own affordable home!
- Type:
- Other
- Sq.Ft.:
- 1,110
- Status:
- Active
- Beds:
- 3
- Year built:
- 1971
- Baths:
- 2.00
- MLS#:
- 98926991
- Subdivision:
- 0 Not Applicable
ADDITIONAL INFORMATION
Lovely 55+ community on the RIVER! This spacious 3 bedroom, 2 bath home offers a river view. Enjoy the split bedroom, open concept floor plan. Roomy bedrooms, plus the sizable master bedroom offers a private master bathroom with a walk-in shower. The kitchen features ample open space and a large dining area. Newer HVAC system and a metal roof. Appliances include the refrigerator, range and dishwasher. Enjoy the large front covered patio and carport. Lot rent per month $535+49 for water, sewer, garbage. Great home and community, located on the river, close to shopping, restaurants, medical and many other amenities.
- Type:
- Other
- Sq.Ft.:
- 728
- Status:
- Active
- Beds:
- 2
- Year built:
- 1977
- Baths:
- 1.00
- MLS#:
- 98926976
- Subdivision:
- 0 Not Applicable
ADDITIONAL INFORMATION
Best deal on the market! 55+ community. Come live on the Payette River in beautiful Fruitland, ID. Close to shopping, restaurants, and hospitals. Wonderful neighborhood and low maintenance living. This home has been fully remodeled, new flooring; carpet and linoleum, kitchen has been completely remodeled, bathroom has walk in shower with grab bars and a bi-fold barn door which makes for a wider entrance. Brand new HVAC system with central heat and air was installed in July of 2023. This is move in ready and comes with all the appliances including the washer and dryer! Enjoy the river views and the oversized front porch! Property comes with a storage shed. Space rent $545.
$615,000
1306 Jessica Ave Fruitland, ID 83619
- Type:
- Single Family
- Sq.Ft.:
- 2,352
- Status:
- Active
- Beds:
- 3
- Lot size:
- 0.28 Acres
- Year built:
- 2005
- Baths:
- 3.00
- MLS#:
- 98925994
- Subdivision:
- Mesa Park Sub
ADDITIONAL INFORMATION
Welcome to the neighborhood! This mature, established neighboorhood home is on a premier street in Fruitland with no rear neighbors. All homes on this street are very well maintained and with no HOA. The exterior of the home has been updated with arcitectural details, covered patio, large storage shed, new landscaping and paint. The interior of the home has had the beautiful hardwood floors refinished, quartz countertops added, a massive pellet stove fireplace added, and updates done throughout the home. There are three large bedrooms downstairs with two full bathrooms. Additionally there is a large bonus room above the garage with a half bath. Plenty of space in the large three car garage and tons of off street parking. The backyard is very private with mature trees and a massive covered patio. The sportsfield, pickleball court and playground are a short walk away. Additionally this home is currently rented with a lease agreement in place until May 2025. Lease can be terminated if needed.
$462,799
306 Pronghorn Fruitland, ID 83619
- Type:
- Single Family
- Sq.Ft.:
- 2,450
- Status:
- Active
- Beds:
- 4
- Lot size:
- 0.17 Acres
- Year built:
- 2025
- Baths:
- 3.00
- MLS#:
- 98924544
- Subdivision:
- Aspen Meadows
ADDITIONAL INFORMATION
Gorgeous new build located in the new Aspen Meadows Subdivision in Fruitland. The Lewiston with bonus, 4th bedroom, & 3 car garage is the perfect layout for your new home. The formal entryway, split bedroom design, private master area, bonus room w/ 4th bedroom & 3rd full bathroom upstairs make for an amazing floor plan. Plus you'll find extra storage closets throughout the home. The vaulted ceilings that span the great room, kitchen, & dining area provide an enjoyable large open space full of light. The kitchen boasts a 7' island w/ bar over hang for additional seating, quartz countertops, stainless steel appliances, gas cook top, full-tiled backsplash, & a large walk-in butlers pantry. The private primary suite has an amazing soaker tub w/ tile surround & a 6' tile walk-in shower, dual vanity, & toilet room. Upstairs you'll enjoy a bonus room complimented by a jack & jill full bathroom w/ access to the additional bedroom. Outside you'll find full auto sprinklers w/ pressurized irrigation.
$400,000
2176 Austin Fruitland, ID 83619
- Type:
- Single Family
- Sq.Ft.:
- 1,450
- Status:
- Active
- Beds:
- 3
- Lot size:
- 0.22 Acres
- Year built:
- 2024
- Baths:
- 2.00
- MLS#:
- 98924152
- Subdivision:
- Rivers Edge
ADDITIONAL INFORMATION
Welcome home to Rivers Edge! The Sierra Floorplan boasts a Craftsman style exterior complete with front landscaping. As you walk into the open living and kitchen area you will notice features such as custom cabinetry, granite counter tops, stainless steel appliances complete with a gas range, vinyl wood plank flooring, a ton of natural lighting complements of the large living room windows, luxury carpet in living area and ample storage. The Sierra offers a split floor plan with spacious bedrooms, double sink in master with walk in closet and shower. The Large lot leaves room for an amazing backyard along with the covered patio makes this home perfect for hosting! This floor plan is also available to customize and choose your finishes on other lots! Call or text the listing agent today for more information and lender Incentives. **HOME TO BE COMPLETE SEPT 2024** **PRICES SUBJECT TO CHANGE** *BTVAI*
- Type:
- Other
- Sq.Ft.:
- 2,256
- Status:
- Active
- Beds:
- 4
- Lot size:
- 2 Acres
- Year built:
- 2022
- Baths:
- 3.00
- MLS#:
- 98923936
- Subdivision:
- 0 Not Applicable
ADDITIONAL INFORMATION
Make coming home your favorite part of your day! The design uses natural materials & abundant light to offer the perfect blend of style & comfort. Upon entering, you'll be greeted by an open concept living area with soaring ceilings along with a floor-to-ceiling rock fireplace that draws you in to unwind. Expansive windows throughout the home offer unobstructed views of the surrounding countryside & distant mountains in every direction. The gourmet kitchen is equipped with high-end appliances, custom cabinetry, & a large island. The dining area is perfect for entertaining with seamless access to a large patio. The master is a sparcious sanctuary with a large window & glass door opening onto the patio and walk-in closet. The spa-like bathroom features a walk-in tile shower, & double vanities. 4th bedroom flexes as in-home office space. Zoning allows a 2nd home to be built. No HOAs/CCRs. This is a private property. Easy interstate access 45 min from Boise. Seller is offering a 500.00 home warranty!
- Type:
- Other
- Sq.Ft.:
- 1,380
- Status:
- Active
- Beds:
- 3
- Year built:
- 1982
- Baths:
- 2.00
- MLS#:
- 98921528
- Subdivision:
- 0 Not Applicable
ADDITIONAL INFORMATION
55+ community on the RIVER! This beautifully updated home, with quartz countertops, features a split bedroom floor plan, 3 bedrooms, 2 baths, plus office/den. You will love the open concept floor plan, updated LVP flooring throughout, updated HVAC and water heater, metal roof, vaulted ceilings and large roomy bedrooms. Fully updated kitchen includes newer appliances, cabinets, quartz countertops with tile backsplash. Large master bedroom with a big walk-in double closet. Enjoy the front deck with easy ramp access, covered concrete parking, large storage shed and low maintenance landscape. This lovely home is move-in ready and is located in a wonderful 55+ community on a quiet cul-de-sac street. Lot rent per month is $745 includes water, sewer, garbage.
- Type:
- Townhouse
- Sq.Ft.:
- 1,395
- Status:
- Active
- Beds:
- 3
- Lot size:
- 0.05 Acres
- Year built:
- 2024
- Baths:
- 2.00
- MLS#:
- 98920840
- Subdivision:
- Bray Sub
ADDITIONAL INFORMATION
Discover your new beginning in the middle unit of this beautiful townhome, offering 1395 sq. ft. of well-designed space perfect for first-time buyers or those looking to downsize. With 3 bedrooms and 2 bathrooms, this home provides a cozy yet modern living experience. The fully fenced, landscaped backyard is your private retreat—perfect for morning coffee or weekend relaxation. The 1-car garage and low-maintenance yard make life easier, leaving more time to enjoy what you love. Inside, neutral colors, quartz countertops, and beautiful lighting create a welcoming atmosphere that’s easy to personalize. This home offers the best of both worlds: the excitement of new construction with the simplicity of a manageable space. Priced right, this townhome is your opportunity to step into homeownership with style and ease. Don’t miss out—this could be the perfect fit for you!
$1,150,000
Finley Rd Fruitland, ID 83619
- Type:
- Other
- Sq.Ft.:
- n/a
- Status:
- Active
- Beds:
- 5
- Lot size:
- 19.19 Acres
- Year built:
- 2012
- Baths:
- 4.00
- MLS#:
- 98919960
- Subdivision:
- 0 Not Applicable
ADDITIONAL INFORMATION
Investors and Builders, this is one for you. This is a partially finished home that sits on approximately 16.41 Acres with a 6 car garage with a bonus room, plumbed for a bathroom and has potential to be an ADU. The horse barn has stalls and a tack room. This property also has a 2.78 Acre building site that can be sold off separately after purchase. The irrigation well on the main parcel feeds water to both parcels currently. What a great view from this property. This is an Estate, this property is being sold as is. If you are looking for a project that could be a complete and total showplace. Come see this property. Please check with the County for the any future requirements to finish this property. Buyer to verify all.
$362,000
2125 Justine Fruitland, ID 83619
- Type:
- Single Family
- Sq.Ft.:
- 1,414
- Status:
- Active
- Beds:
- 3
- Lot size:
- 0.22 Acres
- Year built:
- 2024
- Baths:
- 2.00
- MLS#:
- 98917264
- Subdivision:
- Rivers Edge
ADDITIONAL INFORMATION
The Lost River floor plan boasts 1414sf with a split open floor plan with a grand vaulted living, kitchen and dining area. Featuring granite countertops in kitchen and bathrooms, full tiled backsplash with LG Stainless steel appliances and gas stove, 8' ceilings. Master features large walk in closet with a walk in shower with glass and double sinks, Lots of storage! MUST SEE! You can pick your own colors and finishes! ** LISTING PHOTO SIMILAR**
$385,000
2133 Justine Fruitland, ID 83619
- Type:
- Single Family
- Sq.Ft.:
- 1,325
- Status:
- Active
- Beds:
- 3
- Lot size:
- 0.18 Acres
- Year built:
- 2024
- Baths:
- 2.00
- MLS#:
- 98917261
- Subdivision:
- Rivers Edge
ADDITIONAL INFORMATION
Welcome home to Rivers Edge! The Clearwater Floor plan boasts a Modern Craftsman style exterior complete with front landscaping. As you walk into the open living and kitchen area you will notice features such as custom cabinetry, granite counter tops, stainless steel appliances complete with a gas range, vinyl wood plank flooring, a ton of natural lighting complements of the large living room windows, luxury carpet in living area and ample storage. The Clearwater offers a split floor plan with spacious bedrooms, double sink in master with walk in closet and shower with optional door leading to the covered patio. The Large lot leaves room for an amazing backyard along with the covered patio makes this home perfect for hosting! This floor plan is also available to customize and choose your finishes on other lots! Call or text the listing agent today for more information and lender Incentives.
$455,000
2175 Austin Fruitland, ID 83619
- Type:
- Single Family
- Sq.Ft.:
- 1,300
- Status:
- Active
- Beds:
- 3
- Lot size:
- 0.18 Acres
- Year built:
- 2025
- Baths:
- 2.00
- MLS#:
- 98912894
- Subdivision:
- Rivers Edge
ADDITIONAL INFORMATION
The Placerville floor plan boasts 1488 sf. 3/2 with a 2 car garage with RV, a open floor plan with vaulted living room ceiling, granite countertops in kitchen and bathrooms, full tiled backsplash with LG Stainless steel appliances and gas stove, 9' ceilings. Master features large walk in closet with a walk in shower and double sinks, Lots of storage, Covered Patio, 30' RV garage.
- Type:
- Single Family
- Sq.Ft.:
- 2,536
- Status:
- Active
- Beds:
- 4
- Lot size:
- 0.17 Acres
- Year built:
- 2014
- Baths:
- 3.00
- MLS#:
- 98907999
- Subdivision:
- Syringa Springs
ADDITIONAL INFORMATION
Welcome to Syringa Springs! This home is situated backed up to the center park in the neighborhood and just down the street from the community pool. It is a 4 bedroom 2.5 bath home with a partial basement / recreation room with 2 storage rooms. Covered patio looks onto the park and offers a nice relaxing extra exterior living space for you to enjoy our Idaho lifestyle. The living room, kitchen and dining room is nice and open living space that is easy access to the Patio and just off the stairs to the basement. The bedrooms are a split floor plan with the Main Bedroom on one side and the additional bedrooms across the other side of the home. Laundry room and mud room off the garage have great storage and convenient features that fit with most active lifestyles. This home offers a nice sitting area on the front porch as well to sit in the morning sun for coffee or in the shade most of the day to watch the activity out in front. The neighborhood has great surface to walk, bike or ride the scooters.
$499,000
2450 E 1st St Fruitland, ID 83619
- Type:
- Other
- Sq.Ft.:
- 1,368
- Status:
- Active
- Beds:
- 3
- Lot size:
- 5.26 Acres
- Year built:
- 1910
- Baths:
- 1.00
- MLS#:
- 98906659
- Subdivision:
- 0 Not Applicable
ADDITIONAL INFORMATION
Come see this beautiful piece of farmland! The front yard is full of mature fruit trees and lots of foliage. The circular driveway wraps around the house to the detached garage, barn, and storage buildings. At 5.26 acres there's space for animals or crops. The irrigation canal runs along the east side of the property and a creek runs through the northwest corner providing plenty of water for those dry Idaho summers. A little bit of elbow grease to polish up the home and this property could be your own piece of prime Idaho land.
- Type:
- Single Family
- Sq.Ft.:
- 1,945
- Status:
- Active
- Beds:
- 3
- Lot size:
- 0.2 Acres
- Baths:
- 2.00
- MLS#:
- 98861107
- Subdivision:
- Rivers Edge
ADDITIONAL INFORMATION
- Type:
- Single Family
- Sq.Ft.:
- 2,216
- Status:
- Active
- Beds:
- 3
- Lot size:
- 0.2 Acres
- Baths:
- 2.50
- MLS#:
- 98861106
- Subdivision:
- Rivers Edge
ADDITIONAL INFORMATION
$320,000
L19-B4 Allen Rd Fruitland, ID 83619
- Type:
- Single Family
- Sq.Ft.:
- 1,222
- Status:
- Active
- Beds:
- 3
- Lot size:
- 0.25 Acres
- Baths:
- 2.00
- MLS#:
- 98861105
- Subdivision:
- Rivers Edge
ADDITIONAL INFORMATION

The data relating to real estate for sale on this website comes in part from the Internet Data Exchange program of the Intermountain MLS system. Real estate listings held by brokerage firms other than this broker are marked with the IDX icon. This information is provided exclusively for consumers’ personal, non-commercial use, that it may not be used for any purpose other than to identify prospective properties consumers may be interested in purchasing. 2025 Copyright Intermountain MLS. All rights reserved.
Fruitland Real Estate
The median home value in Fruitland, ID is $391,600. This is higher than the county median home value of $358,400. The national median home value is $338,100. The average price of homes sold in Fruitland, ID is $391,600. Approximately 70.06% of Fruitland homes are owned, compared to 25.46% rented, while 4.48% are vacant. Fruitland real estate listings include condos, townhomes, and single family homes for sale. Commercial properties are also available. If you see a property you’re interested in, contact a Fruitland real estate agent to arrange a tour today!
Fruitland, Idaho has a population of 5,903. Fruitland is more family-centric than the surrounding county with 39.91% of the households containing married families with children. The county average for households married with children is 36.09%.
The median household income in Fruitland, Idaho is $59,712. The median household income for the surrounding county is $59,540 compared to the national median of $69,021. The median age of people living in Fruitland is 37.6 years.
Fruitland Weather
The average high temperature in July is 91.9 degrees, with an average low temperature in January of 20.3 degrees. The average rainfall is approximately 10.6 inches per year, with 13.3 inches of snow per year.










