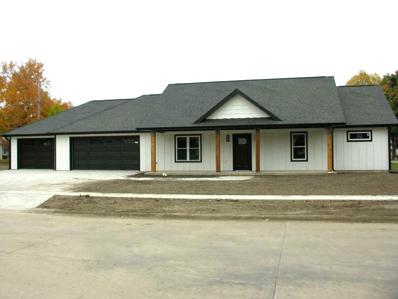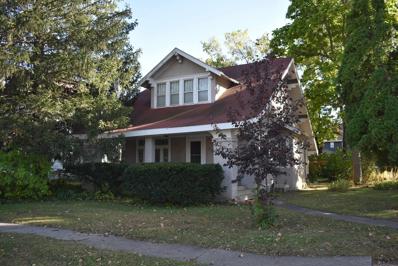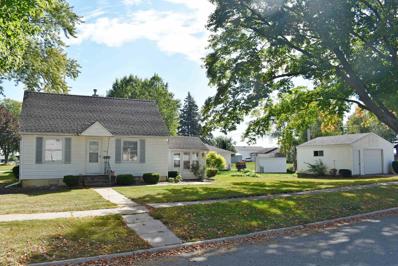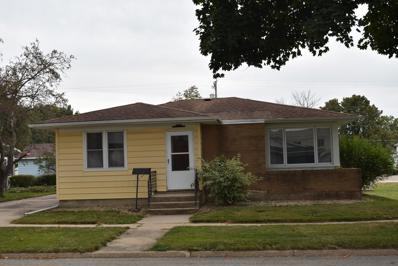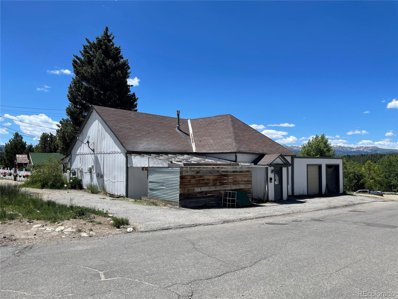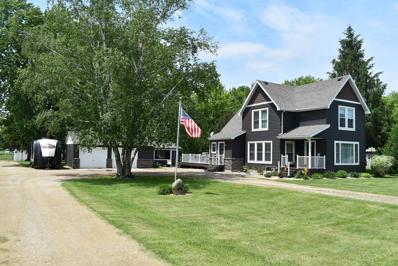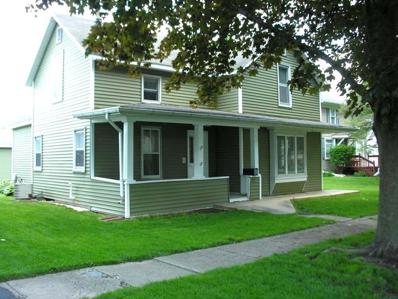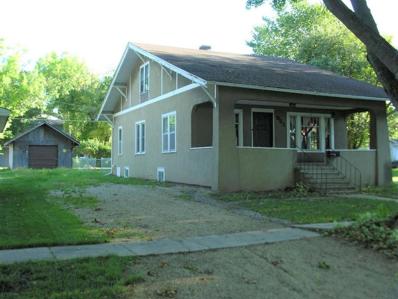Osage IA Homes for Sale
$150,000
315 Chase Street Osage, IA 50461
- Type:
- Single Family
- Sq.Ft.:
- n/a
- Status:
- Active
- Beds:
- 4
- Lot size:
- 0.3 Acres
- Year built:
- 1910
- Baths:
- 2.00
- MLS#:
- 20245504
ADDITIONAL INFORMATION
Here is a wonderful opportunity to own an affordable stately 2-Story home with TONS of upside potential!! This South facing eye catching home sits on 1.5 lots and is within walking distance of the Elementary School, Daycare, and Convenience Store. It all starts with the lovely open front wrap around porch. What a lovely place to sit and wait for the kids to come home from school, and, what a fun area to decorate for the holidays. The front entry is striking with the beautiful natural wood open stairway, unique natural hardwood floor, and some beautiful natural colonades that separate the front entry from the formal living room. The formal living room looks out onto the front porch and is also highlighted by a beautiful hardwood floor and natural wide baseboard trim. Separating the formal living room from the formal dining room is a set of natural sliding wood doors. This room also has a unique natural hardwood floor, wide natural baseboard, and a unique window arrangement to the East to catch that morning sunshine. The large eat-in kitchen has been upgraded with newer cabinets, dishwasher, new sink faucet, lots of counter space, and a large pantry closet. Located off of the kitchen to the South is a very functional office/computer room and off of the kitchen to the North are some sliding glass doors that lead out to the 10x12' rear deck which has brand new floor boards. And finally, on the main floor, is a newer 3/4 bath. On the second floor are 4-5 bedrooms all with hardwood floors and a full bathroom. Another unique area of this home is the large walk-up attic room. This space has great head room and the walls and ceilings are all finished plaster. Use your imagination, as this would be a fun spot to use as additional living space. The basement also has a very nice family room highlighted by an attractive natural limestone gas fireplace. This would be a wonderful spot for the kids to get away and have some fun away from Mom and Dad. And finally, located in the NE part of the lot is a large 2 Story double garage with a full second floor loft that would make some awesome hobby or storage space. Many of the major items are done at this home as it has vinyl siding, a steel roof, the foundation has been spray foamed, there is a newer natural gas boiler, and a new water heater and water softener. Incorporate your personal decorating tastes and this would be a grand home once again. Come Take A Look!!
$234,500
1005 Main Street Osage, IA 50461
- Type:
- Single Family
- Sq.Ft.:
- n/a
- Status:
- Active
- Beds:
- 4
- Lot size:
- 0.23 Acres
- Year built:
- 1890
- Baths:
- 3.00
- MLS#:
- 20245357
ADDITIONAL INFORMATION
Elegant, practical, convenient, modernized, efficient, and well-cared-for describe this stylish family home! Includes 26'x30' insulated garage, fun paver patios and yard pond, professional landscaping, gorgeous kitchen with six person granite topped eating island, den, formal dining, beautiful staircase, second-floor laundry, two and one-half baths, extra nonconforming basement bedroom, family room, new mechanicals, and full set of appliances are included!
$153,500
527 Oak Street Osage, IA 50461
- Type:
- Single Family
- Sq.Ft.:
- 1,152
- Status:
- Active
- Beds:
- 3
- Lot size:
- 0.15 Acres
- Year built:
- 1922
- Baths:
- 2.00
- MLS#:
- 6323089
ADDITIONAL INFORMATION
This stunning 3-bedroom, 2-bath home is full of surprises! With an open floor plan, beautiful hardwood floors, and thoughtful updates throughout, it’s designed for comfort and versatility. The second level boasts two bedrooms, a full bath, and the convenience of laundry right where you need it. Downstairs, the spacious family room offers the perfect space to relax or play, while the whole-house Ethernet setup makes it ideal for gaming, streaming, or remote work. Outside, the 2-stall detached garage provides plenty of storage and functionality. Don’t miss this one—it’s ready to welcome you home!
$348,000
310 N 11th Street Osage, IA 50461
- Type:
- Single Family
- Sq.Ft.:
- n/a
- Status:
- Active
- Beds:
- 2
- Lot size:
- 0.2 Acres
- Year built:
- 2024
- Baths:
- 2.00
- MLS#:
- 20244717
ADDITIONAL INFORMATION
BEAUTIFUL, CUSTOM, ZERO-ENTRY HOME WITH TRIPLE ATTACHED GARAGE, FLOOR HEAT THROUGHOUT, AND ALL NEW CONCRETE DRIVES, PORCHES, PATIO, AND SIDEWALKS. Features quartz counters and island, vaulted living spaces, covered front porch, partially covered rear porch patio, and master suite with deluxe walk-in shower and huge dressing closet. Nearing completion.
$119,900
1102 Main Street Osage, IA 50461
- Type:
- Single Family
- Sq.Ft.:
- n/a
- Status:
- Active
- Beds:
- 4
- Lot size:
- 0.2 Acres
- Year built:
- 1920
- Baths:
- 2.00
- MLS#:
- 20244505
ADDITIONAL INFORMATION
Beautiful and charming home with a great front porch, attached garage and located on a corner lot. As you walk in you will find wood floors, built-ins and natural woodwork. The main floor has a kitchen, formal dining room with fireplace, a generous sized living room, a bedroom and bath. Three bedrooms on the second level each with spacious walk-in closets and an additional bathroom. There is very nice storage throughout this home.
- Type:
- Single Family
- Sq.Ft.:
- n/a
- Status:
- Active
- Beds:
- 2
- Lot size:
- 0.2 Acres
- Year built:
- 1947
- Baths:
- 2.00
- MLS#:
- 20244161
ADDITIONAL INFORMATION
Two bedroom home with vinyl siding located only one block from the Mitchell County Fairgrounds and the Osage walking path! The property has a 20 x 20 detached garage and a three seasons porch that leads out to a small concrete patio. The main floor has living/ dining combo room, kitchen, bedroom and a full bath. On the second floor you will find a bedroom and loft area that would make a nice office or toy room. In the basement is a family room, 3/4 bath area and mechanical room with storage.
$143,500
426 State Street Osage, IA 50461
- Type:
- Single Family
- Sq.Ft.:
- n/a
- Status:
- Active
- Beds:
- 2
- Lot size:
- 0.17 Acres
- Year built:
- 1944
- Baths:
- 2.00
- MLS#:
- 20244113
ADDITIONAL INFORMATION
Charming one story home located along State Street a short distance to downtown Osage. As you step inside, the 4 season room leads you into a large kitchen and dining area. The living room has nice natural light and there are 2 bedrooms and a full bathroom. The lower level has 2 rooms that could be finished off for bedrooms. There is also a lower level bathroom with laundry area. Nice back yard, storage shed and detached garage.
- Type:
- Other
- Sq.Ft.:
- 1,097
- Status:
- Active
- Beds:
- 3
- Lot size:
- 0.1 Acres
- Year built:
- 1945
- Baths:
- 1.00
- MLS#:
- 3046810
- Subdivision:
- NEUSITZ PL & CAPITOL
ADDITIONAL INFORMATION
Perched atop historic Harrison Avenue in Leadville, this corner lot fixer-upper presents an exciting opportunity for those with vision and a passion for renovation. This diamond in the rough offers prime positioning and endless potential. Bordering the Ice Palace Park and just half a block from the Mineral Belt Trail, the property places nature's playground at your doorstep. The corner location provides enhanced privacy (only 1 neighbor), and ample natural light - perfect for your restoration dreams. Families will appreciate its proximity to schools, with the Elementary less than two blocks away. A brief one-minute stroll takes you to Harrison Avenue's charming shops, inviting eateries, and local entertainment. Outdoor enthusiasts will relish quick access to Turquoise Lake, just 10 minutes away, while winter sports enthusiasts can enjoy five major ski resorts within an hour's drive, including family-friendly Ski Cooper just 15 minutes from home. While the house awaits your personal touch, it already boasts a newer 900 sq ft attached two-car garage, engineered to support a potential second or even third-story addition that could reveal stunning 360-degree mountain views. This fixer-upper on a corner lot in the heart of historic Leadville offers a unique chance to create your dream home while enjoying the perfect blend of small-town living and big mountain adventure.
$439,500
911 N 7th Street Osage, IA 50461
- Type:
- Single Family
- Sq.Ft.:
- n/a
- Status:
- Active
- Beds:
- 3
- Lot size:
- 5.49 Acres
- Year built:
- 1907
- Baths:
- 2.00
- MLS#:
- 20242256
ADDITIONAL INFORMATION
Here is that hard to find in town acreage with 5.49 acres, move-in ready updated house, 2 stall garage with attached hot tub room, fenced pasture area, tillable ground (currently hay), livestock building and a 45 x 64 shed built in 2013 with additional lean-to, concrete floor, office area & large overhead door! This property also has all city utilities! Outside the house has vinyl siding, wood deck, updated replacement windows, firepit area and even a tree house for the kids to play in. Inside you will love the spacious kitchen-dining room with granite countertops and sit-up island with quartz countertop. The main floor also has a 3/4 bathroom, laundry, living room, cute entry with built-in locker stalls, and an office or possible 4th bedroom. The 2nd floor has a full bathroom with floor heat, 3 bedrooms which includes a master bedroom with his & her closets. Properties like this don't come for sale often so call your Realtor today!
$157,000
1119 State Street Osage, IA 50461
- Type:
- Single Family
- Sq.Ft.:
- n/a
- Status:
- Active
- Beds:
- 3
- Lot size:
- 0.2 Acres
- Year built:
- 1900
- Baths:
- 2.00
- MLS#:
- 20242162
ADDITIONAL INFORMATION
Great eye appeal, inviting front porch, private rear patio, HUGE double/heated garage and paved parking lot, full set of appliances included, new HVAC, fantastic main-floor bath and bedroom plus two bedrooms and half bath up, and main-floor family room with electric fireplace. Call today for an appointment to view.
$124,790
921 Oak Street Osage, IA 50461
- Type:
- Single Family
- Sq.Ft.:
- n/a
- Status:
- Active
- Beds:
- 4
- Lot size:
- 0.2 Acres
- Year built:
- 1912
- Baths:
- 2.00
- MLS#:
- 20233496
ADDITIONAL INFORMATION
Perfectly located four bedroom, two bath near Park, Pool, and Schools! Nice, South-facing home with open, covered front porch along well-shaded street. Includes full set of appliances and garage. Now priced under its assessed value! Move right in and enjoy!
Information is provided exclusively for consumers personal, non - commercial use and may not be used for any purpose other than to identify prospective properties consumers may be interested in purchasing. Copyright 2025 Northeast Iowa Regional Board of Realtors. All rights reserved. Information is deemed reliable but is not guaranteed.
Albert Wright Page, License B62241000, Xome Inc., License FO5635000, AlbertW.Page@xome.com, 844-400-XOME (9663), 4471 North Billman Estates, Shelbyville, IN 46176

Listings courtesy of NoCoast MLS as distributed by MLS GRID. Based on information submitted to the MLS GRID as of {{last updated}}. All data is obtained from various sources and may not have been verified by broker or MLS GRID. Supplied Open House Information is subject to change without notice. All information should be independently reviewed and verified for accuracy. Properties may or may not be listed by the office/agent presenting the information. Properties displayed may be listed or sold by various participants in the MLS.
| Listing information is provided exclusively for consumers' personal, non-commercial use and may not be used for any purpose other than to identify prospective properties consumers may be interested in purchasing. Information source: Information and Real Estate Services, LLC. Provided for limited non-commercial use only under IRES Rules. © Copyright IRES |
Osage Real Estate
The median home value in Osage, IA is $190,000. This is higher than the county median home value of $163,700. The national median home value is $338,100. The average price of homes sold in Osage, IA is $190,000. Approximately 74.64% of Osage homes are owned, compared to 17.6% rented, while 7.76% are vacant. Osage real estate listings include condos, townhomes, and single family homes for sale. Commercial properties are also available. If you see a property you’re interested in, contact a Osage real estate agent to arrange a tour today!
Osage, Iowa 50461 has a population of 3,581. Osage 50461 is less family-centric than the surrounding county with 29.95% of the households containing married families with children. The county average for households married with children is 31.98%.
The median household income in Osage, Iowa 50461 is $53,777. The median household income for the surrounding county is $60,991 compared to the national median of $69,021. The median age of people living in Osage 50461 is 44.5 years.
Osage Weather
The average high temperature in July is 82.1 degrees, with an average low temperature in January of 7 degrees. The average rainfall is approximately 35.6 inches per year, with 37.2 inches of snow per year.



