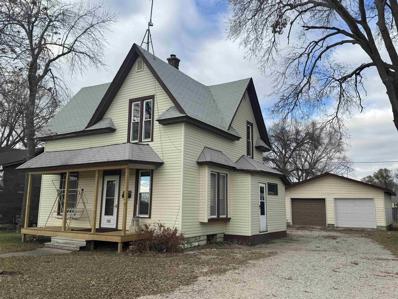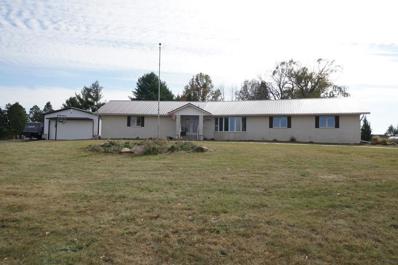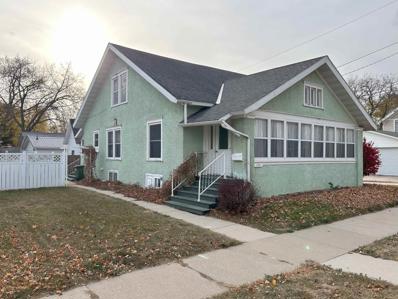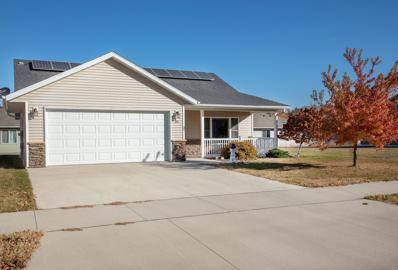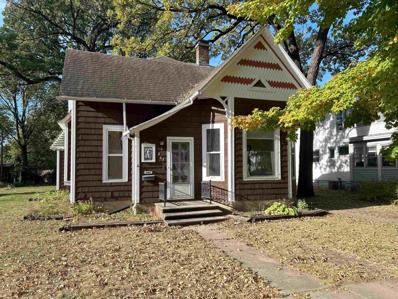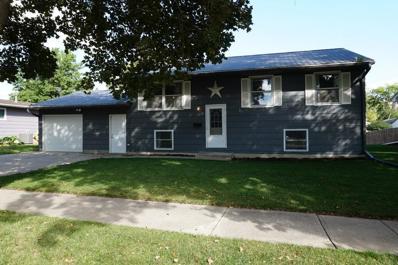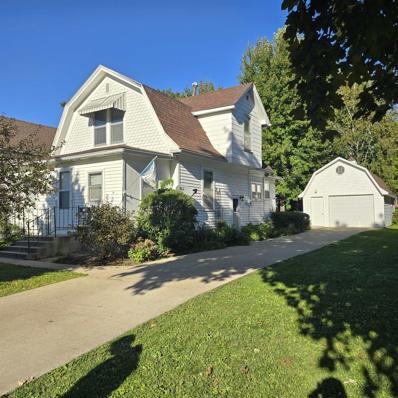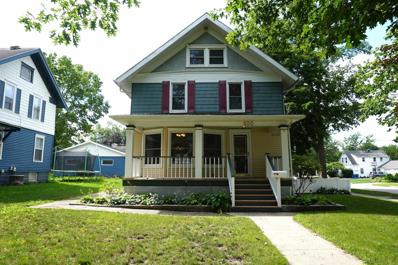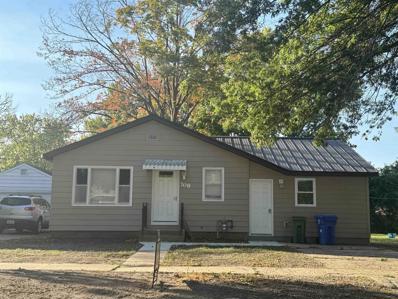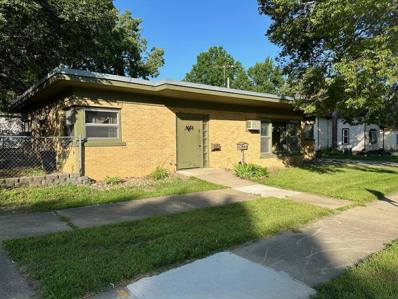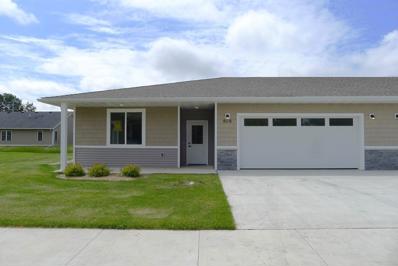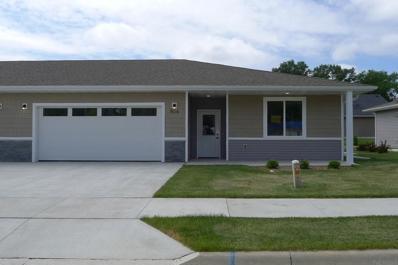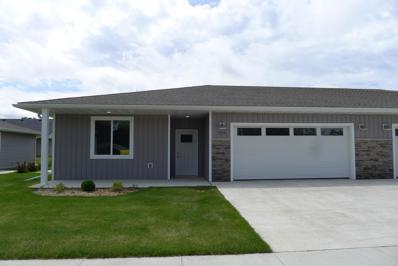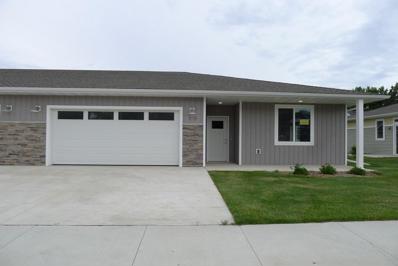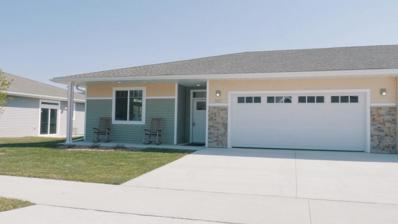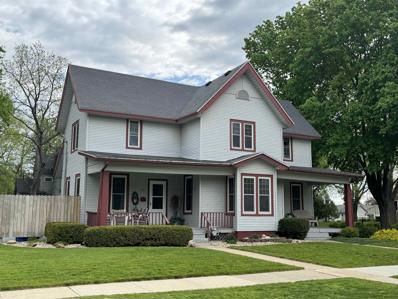Charles City IA Homes for Sale
- Type:
- Single Family
- Sq.Ft.:
- n/a
- Status:
- NEW LISTING
- Beds:
- 3
- Lot size:
- 0.3 Acres
- Year built:
- 2004
- Baths:
- 2.00
- MLS#:
- 20245458
ADDITIONAL INFORMATION
Premier Charles City residential location and steps away from riverfront parks, recreation trails, pool, playgrounds, and picnic areas. Come see the charm of living on Cedar Circle! This well-maintained home has 1,803 sqft of easy main level living space. Excellent, open floorplan offering 3 bedrooms, 2 bathrooms, and a very big 2 stall garage. The beautiful covered front porch adds to the home’s curb appeal and is perfect for outdoor enjoyment. Open area floorplan featuring tall, vaulted ceilings, abundant natural light, and large room sizes make this home inviting and comfortable. Enjoy the south facing sunroom with its gas stove fireplace and French door walkout to the 14’ x 21’ fenced patio area. The large, primary bedroom has 2 walk-in closets and private bathroom. On the opposite end of the house are 2 additional bedrooms, full bathroom, and the laundry area. The fully finished heated and cooled garage is 728 sqft which is perfect for additional storage, hobby spaces, and utility access. A diverse mix of plantings and landscaping features surround the home, patio and front porch areas. Nice real estate in a great location, come take a look to see why this property is perfect for you!
- Type:
- Single Family
- Sq.Ft.:
- n/a
- Status:
- Active
- Beds:
- 3
- Lot size:
- 0.16 Acres
- Year built:
- 2003
- Baths:
- 2.00
- MLS#:
- 20245374
ADDITIONAL INFORMATION
Discover nearly 2,000 square feet of modern living in this stunning 3-bedroom, 2-bathroom ranch-style home. The main floor featuresvaulted ceilings, abundant natural light, and an open-concept design, creating a welcoming atmosphere perfect for both entertaining andeveryday living. The kitchen boasts ample cabinet space and newer appliances, making meal preparation a breeze. Enjoy theconvenience of main floor laundry hookups and retreat to the spacious master suite, complete with a soaking tub and full shower. Thebright and airy living room, enhanced by a gas fireplace, provides a cozy gathering space. Recent updates include a brand-new garage,concrete, foundation, and central air conditioning. Located less than half a mile from the middle and high schools, this home offers bothcontemporary style and an ideal location. Don't miss this incredible opportunity!
- Type:
- Single Family
- Sq.Ft.:
- n/a
- Status:
- Active
- Beds:
- 3
- Lot size:
- 0.15 Acres
- Year built:
- 1955
- Baths:
- 1.00
- MLS#:
- 20245351
ADDITIONAL INFORMATION
This ranch style 3 bedroom ranch style home is located close to a local grade school, has hardwood flooring throughout, eat-in kitchen and formal dining room, vinyl siding w/ brick veneer, and a 16x24 detached garage. A rear yard patio overlooks ball diamonds. The home is located in the 100 year flood plain and the yearly private flood insurance is $520.02. (See attached flood insurance quote). Possession and closing after 1/1/25.
- Type:
- Single Family
- Sq.Ft.:
- n/a
- Status:
- Active
- Beds:
- 4
- Lot size:
- 0.37 Acres
- Year built:
- 1930
- Baths:
- 3.00
- MLS#:
- 20245275
ADDITIONAL INFORMATION
Located on Charles City’s historic west side this lovely story and a half home features fabulous space with pride of ownership exhibited throughout! Situated upon a double corner lot offering 2,463 finished square feet you will find four bedrooms, two full bathrooms and a two stall attached garage. The home’s main level includes a formal living room with gas log fireplace, large gourmet kitchen with breakfast bar, a very large family room with built-ins and gas log fireplace and formal dining area with French door walk-out to a covered front porch. The primary bedroom features hardwood flooring, French door walk out to the back yard deck, a second bedroom and full bathroom. Beautiful hardwood flooring is also found in the upper level, two sizable bedrooms with walk-in closets, a full hall bath and floored walk-in attic area suitable for storage. In the basement there is a three-quarter bathroom and plenty of storage for all your treasures. Exterior amenities include a generous back yard deck, white picket fencing, decorative landscaping and a storage shed. Call today for your opportunity to own this classic, well-built home before someone else does!
- Type:
- Single Family
- Sq.Ft.:
- n/a
- Status:
- Active
- Beds:
- 2
- Lot size:
- 0.15 Acres
- Year built:
- 1930
- Baths:
- 2.00
- MLS#:
- 20245263
ADDITIONAL INFORMATION
Taking backups - call agent. Attractive looking one story, stucco home with a front covered porch entry. Built in 1930 this home features two nice sized bedrooms, a full hall bathroom, spacious living room with hardwood flooring, kitchen with range/oven and refrigerator and a main floor laundry room. The home’s lower level has a finished three-quarter bathroom and ample storage for all your personal treasures. Exterior amenities include a two-stall garage with back-alley access, replacement windows, landscaping and the rubber membrane roof over back entry/laundry room was replaced in 2020. Very few homes are available at this price point so call today! Don’t wait!!
- Type:
- Single Family
- Sq.Ft.:
- n/a
- Status:
- Active
- Beds:
- 4
- Lot size:
- 0.23 Acres
- Year built:
- 1910
- Baths:
- 1.00
- MLS#:
- 20245055
ADDITIONAL INFORMATION
This 4 bedroom home features all new interior paint and floor coverings, newer roof, siding, and windows, and electrical service, and new front deck. There is a double detached garage and 3 storage buildings. Located close to Washington School. Everything is ready for a new owner! The home is not in a 100 year flood plain.
- Type:
- Single Family
- Sq.Ft.:
- n/a
- Status:
- Active
- Beds:
- 4
- Lot size:
- 1.87 Acres
- Year built:
- 1986
- Baths:
- 4.00
- MLS#:
- 20244934
ADDITIONAL INFORMATION
Country living close to town! This well-built 4 bedroom, 4 bathroom brick ranch sits on a private drive in the Wandering Acres addition just northwest of Charles City. The home offers 2,846 finished sqft with an open floorplan featuring large living space, kitchen, and dining area with vaulted ceilings. Beautiful country views can be seen through the front facing picture windows and a sliding glass door that opens to the wood deck, paver patio and firepit in the backyard. The primary bedroom suite includes a walk-in closet and private bath with main floor laundry. Also on the main level are a second bedroom, ¾ hall bath, a bedroom/office, and an additional ½ bath. The lower level offers a large rec room, bedroom with egress window, spare room, and ¾ bath plus a large storage/utility room including additional laundry hookups. The heated oversized 3-car garage has extra room for storage and workspace. Ample space for hobbies and storage is available in the 30 ft x 40 ft building with concrete floor, overhead door and electrical plus a 16 ft x 24 ft steel storage shed and gravel parking area. Quality construction and country living are waiting for you!
- Type:
- Single Family
- Sq.Ft.:
- n/a
- Status:
- Active
- Beds:
- 3
- Lot size:
- 0.09 Acres
- Year built:
- 1930
- Baths:
- 1.00
- MLS#:
- 20244897
ADDITIONAL INFORMATION
Pride of ownership is evident in this well kept home, and it is waiting for you to make it your own. This 1930 home has had all modern updates for todays lifestyle. The home has over 1600 finished square feet of living space and also provides 3 bedrooms, nice wood work throughout, two three season porches, partial fenced yard, and much more. Don't miss out, set up your private showing soon.
- Type:
- Single Family
- Sq.Ft.:
- n/a
- Status:
- Active
- Beds:
- 3
- Lot size:
- 0.35 Acres
- Year built:
- 1962
- Baths:
- 2.00
- MLS#:
- 20244859
ADDITIONAL INFORMATION
Move-in ready! This well-built 3-bedroom, 2-bathroom home offers fresh finishes throughout. Great energy efficiency with newer windows, siding, roof, and insulation. Convenient attached 1-car garage (14 ft x 21 ft). Natural light fills the open living room and dining room. The living space flows into the kitchen with appliances included. Down the hall are 3 nice sized bedrooms and an updated full hall bath. The basement has a new ¾ bath and a laundry area with opportunities for storage and more living space. You are also sure to enjoy the attractive 0.3-acre lot with mature trees and low-maintenance landscaping. The large backyard features a wood deck and paver patio plus a yard shed and firepit. Beautiful location close to Lions Field Park with a short walk to riverfront parks, recreational trail and pedestrian bridge.
- Type:
- Condo
- Sq.Ft.:
- n/a
- Status:
- Active
- Beds:
- 2
- Lot size:
- 0.12 Acres
- Year built:
- 2016
- Baths:
- 2.00
- MLS#:
- 20244804
ADDITIONAL INFORMATION
*Open House* Sunday, November 3rd, 2024. 1:00-2:00 Welcome to easy living in this well kept, zero-entry, move-in-ready condo located in Charles City! Built in 2016, this freestanding, all-electric home offers just under 1,200 sq ft of thoughtfully designed space, featuring 2 bedrooms and 2 bathrooms. Enjoy the comfort of in-floor heating throughout, complemented by energy-efficient solar panels for sustainable living Average utility costs are around $60 per month. The front of the home features a covered patio, perfect for relaxing or welcoming guests, while the smaller back patio offers a cozy space for a bit of fresh air. With everything conveniently on one level and a spacious 2-stall attached garage, this property provides both comfort and accessibility. Schedule a tour today and make this beautiful, energy-efficient home yours!
- Type:
- Single Family
- Sq.Ft.:
- n/a
- Status:
- Active
- Beds:
- 3
- Lot size:
- 0.16 Acres
- Year built:
- 1956
- Baths:
- 2.00
- MLS#:
- 20244784
ADDITIONAL INFORMATION
This quaint home boasts 3 bedrooms and 2 bathrooms, as well as an awesome open kitchen that overlooks the dining room. Situated just a few blocks from schools for any age, this is a great spot to raise you family. With a concrete driveway to a single stall garage, come take a look at this property today!
- Type:
- Single Family
- Sq.Ft.:
- n/a
- Status:
- Active
- Beds:
- 3
- Lot size:
- 0.2 Acres
- Year built:
- 1900
- Baths:
- 2.00
- MLS#:
- 20244416
ADDITIONAL INFORMATION
Great home with lots of charm. If you are looking to downsize or a starter home this maybe what you are looking for. The home offers three bedrooms dining/living room combo, breakfast nook, two stall garage and a quite back yard for relaxing. Laundry hookups in the basement along with a 3/4 bath. Must see.
- Type:
- Single Family
- Sq.Ft.:
- n/a
- Status:
- Active
- Beds:
- 3
- Lot size:
- 0.2 Acres
- Year built:
- 1956
- Baths:
- 1.00
- MLS#:
- 20244400
ADDITIONAL INFORMATION
Nicely updated 3-bedroom home on the avenues. You are welcomed by a dream kitchen with lots of storage, prep space, and breakfast bar. Updates include newer cabinets, countertop, flooring, windows, and fresh paint throughout. Main floor living offers large living room with lots of windows, 3 bedrooms and a full bath. Lower level has been partially finished with 2 non-conforming bedrooms which could easily be transformed into one large family room. Dry basement is clean and offers added living space. The oversized backyard is excellent for the growing family with ample room for a swimming pool, trampoline, and a playset. Property is move in ready!
- Type:
- Single Family
- Sq.Ft.:
- n/a
- Status:
- Active
- Beds:
- 3
- Lot size:
- 0.2 Acres
- Year built:
- 1972
- Baths:
- 1.00
- MLS#:
- 20244365
ADDITIONAL INFORMATION
Taking Backups - Contact Agent. Maximize your living space with this updated split foyer offering 1,364 finished square feet! The upper level has an open floorplan with large living room, kitchen and dining area. Sliding doors access the elevated multi-level wood deck with backyard views. The kitchen has plenty of storage and counter space plus includes appliances. Down the hall are two bedrooms and a full hall bath. The lower level features a large living space, third bedroom, and utility room with laundry and storage. The 20 ft x 24 ft garage with epoxy floor is insulated, has upgraded electric and is ready to be heated. Located close to Sportmans Park and Washington School, this home is move-in ready!
- Type:
- Single Family
- Sq.Ft.:
- n/a
- Status:
- Active
- Beds:
- 2
- Lot size:
- 0.16 Acres
- Year built:
- 1900
- Baths:
- 2.00
- MLS#:
- 20244011
ADDITIONAL INFORMATION
NOW OFFERING $5000 CARPET ALLOWANCE! Nice 2 Story home located in a good neighborhood. Perfect Starter home for a young person or couple not looking to have to do much work to move in!
$115,000
1506 E Street Charles City, IA 50616
- Type:
- Single Family
- Sq.Ft.:
- n/a
- Status:
- Active
- Beds:
- 2
- Lot size:
- 0.14 Acres
- Year built:
- 1958
- Baths:
- 1.00
- MLS#:
- 20243926
ADDITIONAL INFORMATION
Nice two bedroom home in a quiet neighborhood sits on a corner lot. Both bedrooms and bath are located on the main level. Large deck to relax on, small patio just off the breezeway and attached garage make this a great home to downsize to or as a starter home. Don't miss your chance to view.
- Type:
- Single Family
- Sq.Ft.:
- n/a
- Status:
- Active
- Beds:
- 3
- Lot size:
- 0.16 Acres
- Year built:
- 1920
- Baths:
- 2.00
- MLS#:
- 20243493
ADDITIONAL INFORMATION
Charming 3-bedroom, 2-bathroom home on corner lot! Pride of ownership is evident inside and out of this classic 1920s home. The attractive corner lot has a variety of perennial plantings, shade trees and a fenced backyard. The home offers 1,784 sq ft of living space that blends timeless details with updates for today’s lifestyle. A covered front porch provides shaded seating and neighborhood views. Inside, the living room and dining room flow into a great room addition with laundry and large ¾ bath. The kitchen has an efficient layout and includes quality stainless steel appliances. Upstairs are 3 spacious bedrooms and a modern full bath featuring double sinks, jetted tub and shower and a sun tube for natural light. The walkup attic is prefect for storage. The full basement has a remodeled rec room, storage and rough-in ¾ bath. Out the back door is a covered porch with ramp and a fenced backyard featuring a large paver patio and pergola. The 2-car garage (20 ft x 20 ft) and yard shed offer space for vehicles and hobbies. Desirable location just 1 block from Lincoln School and short walk to the recreational trail, Middle School and High School campuses and IC School. Comfort and convenience await in this wonderful home!
- Type:
- Single Family
- Sq.Ft.:
- n/a
- Status:
- Active
- Beds:
- 4
- Lot size:
- 0.14 Acres
- Year built:
- 1950
- Baths:
- 2.00
- MLS#:
- 20243384
ADDITIONAL INFORMATION
New kitchen-original wood & new vinyl plank flooring, wet bar in family room, new lifetime standing seam steal roof! Located close to all local schools and the city recreational trail, this INVITING 2 bathroom - 4 bedroom home -has A BONUS ROOM that CAN BE YOUR HOME OFFICE OR STUDY. It has a new kitchen with vinyl plank flooring and main level full bathroom with utility room hookups. The full finished basement features a new 3/4 bathroom with utility hookups and bedroom and a family room with a WET BAR. This home has a new LIFETIME STANDING SEAM STEEL roof, NEW LP SMART siding on the 14x28 addition, all new plumbing and electrical(200 amp service), fully insulated, new central air and new duct work. All appliances are included. Radon mitigation has been installed. This property is move-in ready!
$109,900
1504 Clark St Charles City, IA 50616
- Type:
- Single Family
- Sq.Ft.:
- n/a
- Status:
- Active
- Beds:
- 2
- Lot size:
- 0.26 Acres
- Year built:
- 1961
- Baths:
- 2.00
- MLS#:
- 20243112
ADDITIONAL INFORMATION
This property is ready for new owners. Zoned for commercial or residential, this location offers the perfect business or handicap accessible home. Ground level entrance, large living room, 2 bedrooms, 2 baths, fenced in yard & oversized garage with a hard surface driveway with extra parking complete the property. Flooring allowance is negotiable. Call today!
- Type:
- Townhouse
- Sq.Ft.:
- n/a
- Status:
- Active
- Beds:
- 2
- Lot size:
- 0.12 Acres
- Year built:
- 2022
- Baths:
- 2.00
- MLS#:
- 20242650
- Subdivision:
- The Villas At Parkside
ADDITIONAL INFORMATION
The Parkside Development twin homes offer 1,295 SqFt of comfortable living space. There are 2 bedrooms, 2 bathrooms and a fully finished & heated two-stall double attached heated (493 SqFt) garage. Easy one-level living paired with modern convenience is thoughtfully designed into the home's floor plan. A covered front entry porch leads you into the open foyer and living room. There are 9’ ceilings, generous room sizes plus a slide by door walkout to the outdoor patio. Attractive millwork, paneled doors and finis. Bertch brand custom kitchen and bathroom cabinetry. The kitchen features a center island, a full line of stainless steel appliances and solid surface quartz countertops. Conveniently located off the hallway is the hall bathroom, laundry room, utility room and spacious bedrooms. En suite master bath plus a master bedroom walk-in closet also serving as the reinforced storm shelter. Quality materials, craftsmanship and attention to detail is available to you at The Villas at Parkside. The Villas at Parkside also include: Neighborhood Homeowner’s Association; neighborhood green space; paver streets; efficient geothermal heating & cooling; optional electricity generating solar arrays; lawn care and snow removal provided; sidewalks for your safety and enjoyment.
- Type:
- Townhouse
- Sq.Ft.:
- n/a
- Status:
- Active
- Beds:
- 2
- Lot size:
- 0.12 Acres
- Year built:
- 2022
- Baths:
- 2.00
- MLS#:
- 20242649
- Subdivision:
- The Villas At Parkside
ADDITIONAL INFORMATION
The Parkside Development twin homes offer 1,295 SqFt of comfortable living space. There are 2 bedrooms, 2 bathrooms and a fully finished & heated two-stall double attached heated (515 SqFt) garage. Easy one-level living paired with modern convenience is thoughtfully designed into the home's floor plan. A covered front entry porch leads you into the open foyer and living room. There are 9’ ceilings, generous room sizes plus a slide by door walkout to the outdoor patio. Attractive millwork, paneled doors and finis. Bertch brand custom kitchen and bathroom cabinetry. The kitchen features a center island, a full line of stainless steel appliances and solid surface quartz countertops. Conveniently located off the hallway is the hall bathroom, laundry room, utility room and spacious bedrooms. En suite master bath plus a master bedroom walk-in closet also serving as the reinforced storm shelter. Quality materials, craftsmanship and attention to detail is available to you at The Villas at Parkside. The Villas at Parkside also include: Neighborhood Homeowner’s Association; neighborhood green space; paver streets; efficient geothermal heating & cooling; optional electricity generating solar arrays; lawn care and snow removal provided; sidewalks for your safety and enjoyment.
- Type:
- Townhouse
- Sq.Ft.:
- n/a
- Status:
- Active
- Beds:
- 2
- Lot size:
- 0.12 Acres
- Year built:
- 2022
- Baths:
- 2.00
- MLS#:
- 20242648
- Subdivision:
- The Villas At Parkside
ADDITIONAL INFORMATION
The Parkside Development twin homes offer 1,295 SqFt of comfortable living space. There are 2 bedrooms, 2 bathrooms and a fully finished & heated two-stall double attached heated (493 SqFt) garage. Easy one-level living paired with modern convenience is thoughtfully designed into the home's floor plan. A covered front entry porch leads you into the open foyer and living room. There are 9’ ceilings, generous room sizes plus a slide by door walkout to the outdoor patio. Attractive millwork, paneled doors and finis. Bertch brand custom kitchen and bathroom cabinetry. The kitchen features a center island, a full line of stainless steel appliances and solid surface quartz countertops. Conveniently located off the hallway is the hall bathroom, laundry room, utility room and spacious bedrooms. En suite master bath plus a master bedroom walk-in closet also serving as the reinforced storm shelter. Quality materials, craftsmanship and attention to detail is available to you at The Villas at Parkside. The Villas at Parkside also include: Neighborhood Homeowner’s Association; neighborhood green space; paver streets; efficient geothermal heating & cooling; optional electricity generating solar arrays; lawn care and snow removal provided; sidewalks for your safety and enjoyment.
- Type:
- Townhouse
- Sq.Ft.:
- n/a
- Status:
- Active
- Beds:
- 2
- Lot size:
- 0.12 Acres
- Year built:
- 2022
- Baths:
- 2.00
- MLS#:
- 20242647
- Subdivision:
- The Villas At Parkside
ADDITIONAL INFORMATION
The Parkside Development twin homes offer 1,295 SqFt of comfortable living space. There are 2 bedrooms, 2 bathrooms and a fully finished & heated two-stall double attached heated (515 SqFt) garage. Easy one-level living paired with modern convenience is thoughtfully designed into the home's floor plan. A covered front entry porch leads you into the open foyer and living room. There are 9’ ceilings, generous room sizes plus a slide by door walkout to the outdoor patio. Attractive millwork, paneled doors and finis. Bertch brand custom kitchen and bathroom cabinetry. The kitchen features a center island, a full line of stainless steel appliances and solid surface quartz countertops. Conveniently located off the hallway is the hall bathroom, laundry room, utility room and spacious bedrooms. En suite master bath plus a master bedroom walk-in closet also serving as the reinforced storm shelter. Quality materials, craftsmanship and attention to detail is available to you at The Villas at Parkside. The Villas at Parkside also include: Neighborhood Homeowner’s Association; neighborhood green space; paver streets; efficient geothermal heating & cooling; optional electricity generating solar arrays; lawn care and snow removal provided; sidewalks for your safety and enjoyment.
- Type:
- Townhouse
- Sq.Ft.:
- n/a
- Status:
- Active
- Beds:
- 2
- Lot size:
- 0.12 Acres
- Year built:
- 2022
- Baths:
- 2.00
- MLS#:
- 20242635
- Subdivision:
- The Villas At Parkside
ADDITIONAL INFORMATION
The Parkside Development twin homes offer 1,295 SqFt of comfortable living space. There are 2 bedrooms, 2 bathrooms and a fully finished & heated two-stall double attached heated (493 SqFt) garage. Easy one-level living paired with modern convenience is thoughtfully designed into the home's floor plan. A covered front entry porch leads you into the open foyer and living room. There are 9’ ceilings, generous room sizes plus a slide by door walkout to the outdoor patio. Attractive millwork, paneled doors and finis. Bertch brand custom kitchen and bathroom cabinetry. The kitchen features a center island, a full line of stainless steel appliances and solid surface quartz countertops. Conveniently located off the hallway is the hall bathroom, laundry room, utility room and spacious bedrooms. En suite master bath plus a master bedroom walk-in closet also serving as the reinforced storm shelter. Quality materials, craftsmanship and attention to detail is available to you at The Villas at Parkside. The Villas at Parkside also include: Neighborhood Homeowner’s Association; neighborhood green space; paver streets; efficient geothermal heating & cooling; optional electricity generating solar arrays; lawn care and snow removal provided; sidewalks for your safety and enjoyment.
$189,000
407 Spriggs Charles City, IA 50616
- Type:
- Single Family
- Sq.Ft.:
- n/a
- Status:
- Active
- Beds:
- 4
- Lot size:
- 0.19 Acres
- Year built:
- 1890
- Baths:
- 2.00
- MLS#:
- 20242095
ADDITIONAL INFORMATION
This Circa 1890's Queen Anne style home features crown molding, wains coating, original hardwood floors, copper ceilings and much of the original woodwork. The main floor has formal dining room, kitchen, main level laundry room and 1/2 bath, living room with fireplace, one bedroom and sitting room. Upstairs has a full new bathroom, and 3 bedrooms. Two front porches plus new composite deck, vinyl siding, replacement windows, and a double detached garage make this classic home move in ready.
Information is provided exclusively for consumers personal, non - commercial use and may not be used for any purpose other than to identify prospective properties consumers may be interested in purchasing. Copyright 2024 Northeast Iowa Regional Board of Realtors. All rights reserved. Information is deemed reliable but is not guaranteed.
Charles City Real Estate
The median home value in Charles City, IA is $129,000. This is lower than the county median home value of $131,100. The national median home value is $338,100. The average price of homes sold in Charles City, IA is $129,000. Approximately 59.04% of Charles City homes are owned, compared to 33.32% rented, while 7.64% are vacant. Charles City real estate listings include condos, townhomes, and single family homes for sale. Commercial properties are also available. If you see a property you’re interested in, contact a Charles City real estate agent to arrange a tour today!
Charles City, Iowa has a population of 7,399. Charles City is less family-centric than the surrounding county with 29.18% of the households containing married families with children. The county average for households married with children is 29.67%.
The median household income in Charles City, Iowa is $44,775. The median household income for the surrounding county is $55,827 compared to the national median of $69,021. The median age of people living in Charles City is 41.5 years.
Charles City Weather
The average high temperature in July is 82.1 degrees, with an average low temperature in January of 7 degrees. The average rainfall is approximately 35.3 inches per year, with 35.8 inches of snow per year.





