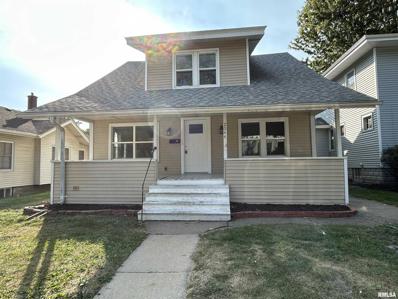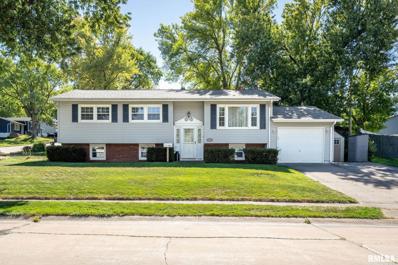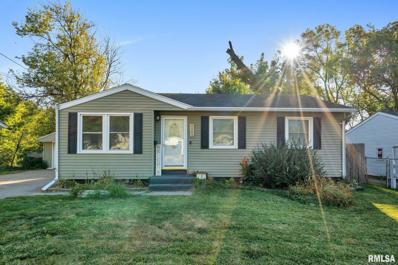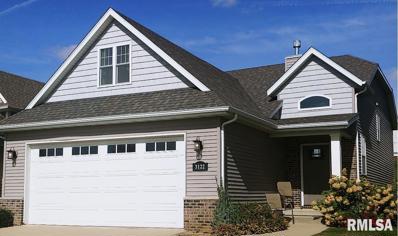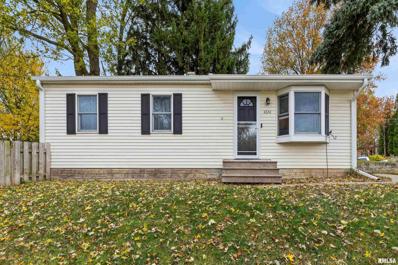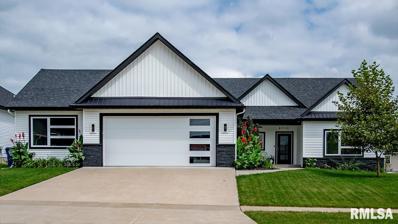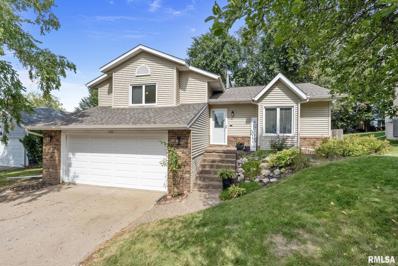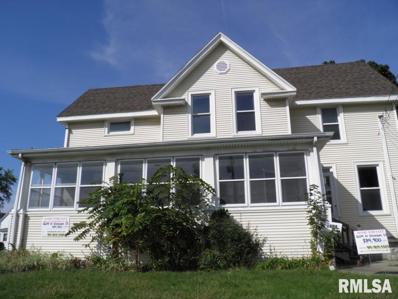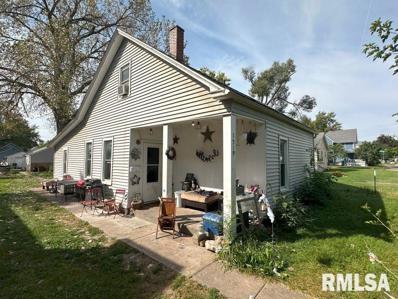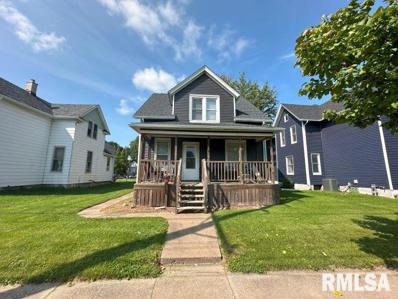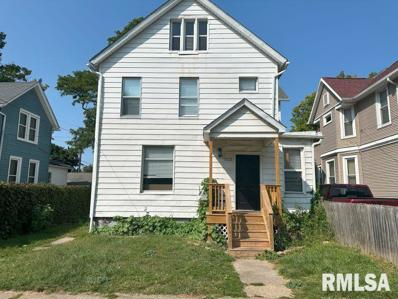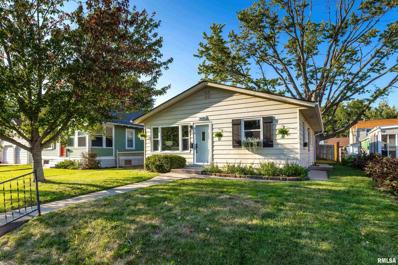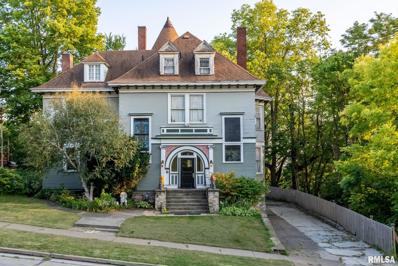Davenport IA Homes for Sale
- Type:
- Single Family
- Sq.Ft.:
- 886
- Status:
- Active
- Beds:
- 2
- Year built:
- 1892
- Baths:
- 1.00
- MLS#:
- QC4257171
- Subdivision:
- West End
ADDITIONAL INFORMATION
Discover your dream home at 2340 Boies Ave, Davenport, IA! This 2-bedroom, 1-bathroom residence offers modern comforts, a 3 car garage and a private backyard. Enjoy updated appliances and mechanicals, hardwood floors, and a prime location near schools and parks. Don't miss this opportunity to own a beautiful home in a thriving community. The home has had many upgrades: Bathroom remodel 2024 Kitchen Update 2024 Basement Waterproofed 2023 Siding 2024
- Type:
- Single Family
- Sq.Ft.:
- 2,216
- Status:
- Active
- Beds:
- 3
- Lot size:
- 0.16 Acres
- Year built:
- 1994
- Baths:
- 4.00
- MLS#:
- QC4257147
- Subdivision:
- Olympia Fields
ADDITIONAL INFORMATION
This stellar, 2-story home is being offered at $299,999! Cozy, comfort, and charming are three words that immediately come to mind when thinking about this 3 bedroom, 3.5 bathroom two-story home. With a living room and a family room on the first floor, you'll have plenty of space to entertain. Also on the main floor is laundry (!) and a spacious, formal dining room! Upstairs, you'll walk into the large, main bedroom with an en suite bathroom and walk in closet! There are two more bedrooms upstairs and another full bathroom. In the basement, the possibilities are endless. Complete with a third full bathroom, there are two separate rec rooms and a separate space that is currently used as an office! The flat, partially fenced backyard is nothing to scoff at. With views of Red Hawk Golf Course from the backyard, relaxation is the perfect descriptor! A cement patio is off the house for enjoying the sunset or grilling some burgers.
- Type:
- Single Family
- Sq.Ft.:
- 1,954
- Status:
- Active
- Beds:
- 5
- Year built:
- 1915
- Baths:
- 2.00
- MLS#:
- QC4257146
ADDITIONAL INFORMATION
Nicely updated 5 Bedroom, 2 full bathroom house with 2 car garage close to Genesis East. New kitchen cabinets with granite counters, new flooring and paint throughout. Updated bathrooms. Large bedroom sizes with 2 Bedrooms on the main level and 3 Bedrooms upstairs. 4 Bedrooms have large walk-in closets. Den or large mudroom off kitchen with back door to patio and detached 2 car garage. Large covered front porch. Basement is not updated and needs TLC.
- Type:
- Single Family
- Sq.Ft.:
- 1,828
- Status:
- Active
- Beds:
- 3
- Lot size:
- 0.22 Acres
- Year built:
- 1969
- Baths:
- 2.00
- MLS#:
- QC4257092
- Subdivision:
- Candlelight Park
ADDITIONAL INFORMATION
Welcome to this stunning 3-bedroom, 2-bathroom home located in North Davenport. This home welcomes you with charming carriage-style garage doors and offers a perfect blend of comfort and elegance. As you step inside, you'll discover a beautiful living space leading into the the functional kitchen equipped with stainless steel appliances (which will stay with the home) and gorgeous granite countertops, including a convenient breakfast bar perfect for casual dining. Down the hall is a spacious primary bedroom featuring double closets, providing ample storage space. The bathroom located on the main level has been enhanced with a new tub/shower surround in 2022, ensuring modern amenities throughout. The lower level of the home features a beautifully finished walkout basement, highlighted by a cozy gas log fireplace. Natural light floods the space through sliding glass doors, leading directly into a fenced-in backyard, making it an ideal spot for relaxation and entertaining. This home has seen numerous upgrades, including a new roof in 2021, a new furnace and A/C unit in 2018, and new gutters also installed in 2018. Don’t miss out on this gem! Schedule your showing today and experience all the beauty this home has to offer.
- Type:
- Single Family
- Sq.Ft.:
- 3,715
- Status:
- Active
- Beds:
- 5
- Lot size:
- 0.36 Acres
- Year built:
- 1968
- Baths:
- 5.00
- MLS#:
- QC4257075
- Subdivision:
- Windsor Crest Heights
ADDITIONAL INFORMATION
Welcome to this well-maintained family friendly 2-story home located in the highly desirable Windsor Crest neighborhood. This residence offers 5 bedrooms, a recently renovated first floor with open concept large kitchen, dining area and family room, 2 fireplaces, and tiled bathroom with laundry on the main floor. The newly renovated kitchen features Bertch brand soft close kitchen cabinets, 9-ft kitchen island, 2 deep kitchen sinks, and all new stainless steel LG appliances. The main floor renovation included all new Brazilian chestnut hardwood flooring, LED lighting, and a tankless water heater which provides constant hot water for all 3 showers running simultaneously. The renovation also included an updated private office/living room with French doors and carpet. A new Pella sliding door provides access to the large private concrete patio w/ soffit lighting. The four seasons room offers relaxing views of the back yard w/ built-in bookshelves and storage. The garage is large enough for 2 cars with a 20’ x 20’ attached workshop and access to the private patio. An 8’x10’ shed sits in the large level back yard near the raised garden area alongside a 15’x 20’ basketball court. Newly poured concrete driveway fits 5 cars w/ a slab adjacent to the garage. Homeowners in Windsor Crest can enjoy a membership that includes 2 pools, tennis/pickleball courts, pavilion rental, playground, and community events such as book club, deck crawls, movie nights, and so much more!
$209,900
305 Colony Drive Davenport, IA 52806
- Type:
- Single Family
- Sq.Ft.:
- 1,670
- Status:
- Active
- Beds:
- 3
- Lot size:
- 0.17 Acres
- Year built:
- 1966
- Baths:
- 2.00
- MLS#:
- QC4257053
- Subdivision:
- Candlelight Park
ADDITIONAL INFORMATION
Move in ready 3-4 bedroom, 2 full bathroom Davenport home! Upper level has a spacious living room, and open concept dining & kitchen area. Updated kitchen, all appliances stay! The main level has 3 nice size bedrooms & full bathroom. The finished lower level has a rec room, 2nd full bathroom, and 2 additional rooms could be non conforming bedrooms, playroom, or office space! Attached oversized 1 car garage. Corner lot with fire pit area, patio, & 3 sheds! Convienient location near shopping, parks, schools, and interstate access! New roof 2023, new furnace 2019.
- Type:
- Single Family
- Sq.Ft.:
- 1,618
- Status:
- Active
- Beds:
- 3
- Lot size:
- 0.2 Acres
- Year built:
- 1967
- Baths:
- 1.00
- MLS#:
- QC4257024
- Subdivision:
- Foster Indian Hills
ADDITIONAL INFORMATION
Keep you and your family entertained all year long just south of the Mississippi Valley Fairgrounds! They have tons of activities and events for all interests and ages, not to mention PRIME parking for the MVF! You'll find this beautifully updated 3 bedroom home in a cul-de-sac neighborhood that displays such a sense of community. All appliances AND snowblower stay (other items negotiable). Oversized 2 car garage with 3 remotes, security and ring systems that stay, all mounts and wire covers stay, already set up with metro-net. Updated living room and hallway carpet and landscaping. Entire bathroom remodel in 2020, new hot water heater this year, fresh paint throughout the entire house, A/C was re-charged 2 years ago, the main component to furnace was replaced 2024. This home has TONS of deep/aesthetic storage and an excellent set up for a second bathroom downstairs! The kitchen boasts an oversized pantry on a dimmer switch, a cozy breakfast nook and a new oven in 2020! Seller is open to home warranty options; schedule your private showing today!
- Type:
- Single Family
- Sq.Ft.:
- 1,788
- Status:
- Active
- Beds:
- 3
- Lot size:
- 0.14 Acres
- Year built:
- 2015
- Baths:
- 3.00
- MLS#:
- QC4257021
- Subdivision:
- Garden Meadows
ADDITIONAL INFORMATION
Unique and refreshing floor plan design. Over 2000 Sqft of finished living space on multiple levels with maximum room sizes and no hallways. Ceiling trays add interest. You'll love flex bonus room off the living room, atop garage. Large foyer entrance greets family and guests. This low traffic cul-de-sac street lives like a little village. Close to shopping and restaurant conveniences. Great open kitchen design with many cabinets, granite counter tops and center island. Neutral, welcoming decor colors.
- Type:
- Single Family
- Sq.Ft.:
- 3,008
- Status:
- Active
- Beds:
- 4
- Lot size:
- 0.14 Acres
- Year built:
- 2018
- Baths:
- 3.00
- MLS#:
- QC4256922
- Subdivision:
- Garden Home Villas
ADDITIONAL INFORMATION
This Ranch home boasts 4 bedrooms and 3 full baths. Enjoy the convenience of main level laundry and an attached 2-car garage. Step inside to find a beautifully designed great room with soaring cathedral ceilings, seamlessly blending an open concept kitchen, dining, and living area. Descend into the expansive basement, where tall ceilings and neutral colors create a welcoming recreation space that invites creativity and relaxation. The master bedroom features a large ensuite bathroom with laundry and a generous walk-in closet, providing both comfort and style. Outside, the fully fenced backyard offers privacy and space for outdoor activities or serene evenings. Don’t miss the chance to make this home yours!
- Type:
- Single Family
- Sq.Ft.:
- 1,040
- Status:
- Active
- Beds:
- 3
- Year built:
- 1961
- Baths:
- 1.00
- MLS#:
- QC4256956
- Subdivision:
- Kelling Heights
ADDITIONAL INFORMATION
Remodeled from top to bottom! You owe it to yourself to see this 3 bedroom 1 bath home in person! If you've been searching for a home with great finishes in this price range, then you don't want to miss this one. Enjoy the shaded private side yard with patio and partial fencing. Large parking area off the main street. Home also features: Updated kitchen cabinets, LVT tile in kitchen, granite counters, like new all stainless appliances, new light fixtures throughout. Also new paint, new flooring, new bathroom fixtures, tiled bathroom floors, new water heater, gutters, storm door all installed fall of 2024, HVAC replaced in 2017, washer and dryer to stay and many more special touches to make this your next home.
- Type:
- Single Family
- Sq.Ft.:
- 1,040
- Status:
- Active
- Beds:
- 3
- Lot size:
- 0.27 Acres
- Year built:
- 1964
- Baths:
- 1.00
- MLS#:
- QC4256833
- Subdivision:
- Orchard Hill
ADDITIONAL INFORMATION
This 3-bed, 1-bath Davenport ranch home with a detached 2-car garage is clean, has great bones, and offers great sweat equity! The property is conveniently located near Emeis Park/Golf Course, West High School, and Wilson Elementary. The main floor features a spacious living room, dining area, and a kitchen with plenty of cabinets. Sliding doors off the dining area lead to a raised back deck overlooking a large backyard, perfect for outdoor enjoyment. The full, unfinished walkout basement houses the laundry and offers plenty of potential for additional living space. Again, this estate is clean, has great bones, and offers great sweat equity! Recent improvements include a new roof on both the house and garage (2021), new siding (2021), and a new furnace (2022). Just minutes from the Mississippi Valley Fairgrounds, this home is conveniently located. Two lawnmowers will stay with the property. Schedule a tour today to explore its possibilities! (Audio/video surveillance is present but not active.)
- Type:
- Single Family
- Sq.Ft.:
- 1,910
- Status:
- Active
- Beds:
- 3
- Lot size:
- 0.26 Acres
- Year built:
- 2019
- Baths:
- 2.00
- MLS#:
- QC4256805
- Subdivision:
- Eastern Avenue Farms
ADDITIONAL INFORMATION
Located on St Paul the Apostle school bus route with pickup almost at your door step, minutes from shopping, restaurants, parks, library, and major interstate. House has an unique curb appeal with a hard to find no-step ranch allowing easy access from the garage into the home. The open concept with its' 9 'ceilings has an airy openness for gatherings. The great rm w/ its lighted tray ceiling and fashionable fireplace w/ various lighting options creates a festive setting. Kitchen has custom metropolitan cabinets w/ soft close doors, pull out shelves, granite countertops and plenty of countertop space. Kitchen is equipped with all stainless steel appliances and built-in microwave. The master bedroom is a luxurious retreat, showcasing lighted tray ceiling, a private ensuite bathroom, and a generous walk-in closet w/ built-ins. The ensuite has a large walk-in shower, sliding glass doors, double sinks and linen closet. The laundry is conveniently located off the kitchen. Create your own space in the basement, electrical and canned lights have been installed. It can accommodate a 18 x 40 rec rm, w/ rm for a 4th bedroom, plumbing roughed-in for a 3rd bathroom, workshop and storage area. Enjoy never running out of hot water with a tankless hot water heater. A 2.5 -stall garage at 24’ x 26’ w/ an 18’ wide garage door. With an additional 12’ x 24’ workshop, double utility sink w/ hot/cold water and ceiling fan.
- Type:
- Single Family
- Sq.Ft.:
- 3,887
- Status:
- Active
- Beds:
- 4
- Lot size:
- 0.69 Acres
- Year built:
- 1934
- Baths:
- 4.00
- MLS#:
- QC4256783
- Subdivision:
- Mcclellan Heights
ADDITIONAL INFORMATION
Nestled in the heart of the coveted McClellan Heights neighborhood, this stately 1930s home offers timeless charm paired with modern comfort. With four spacious bedrooms, 3.5 bathrooms, 2 car garage, and an expansive layout, this well-maintained property exudes character while providing plenty of space to live and entertain. Hardwood flooring throughout the home has been refinished within the last few years. THIS HOME HAS CHARACTER, LOTS OF BUILT-INS! She sits on a double lot with plenty of room outdoors for family and friends to have a good time! Per seller -New paint throughout, newer furnace(2019), new roof (2022).
- Type:
- Single Family
- Sq.Ft.:
- 1,870
- Status:
- Active
- Beds:
- 4
- Year built:
- 1904
- Baths:
- 2.00
- MLS#:
- QC4256709
- Subdivision:
- Mitchell
ADDITIONAL INFORMATION
Welcome to your dream home! This beautifully maintained 2-story residence boasts 4 spacious bedrooms and 2 full bathrooms, with beautiful woodwork throughout. The modern kitchen is equipped with stainless steel appliances and ample counter space. Step out into either the 3-Season or 4-Season porches and relax.Don’t miss the opportunity to make this charming property yours. Schedule a showing today!
- Type:
- Single Family
- Sq.Ft.:
- 2,007
- Status:
- Active
- Beds:
- 4
- Year built:
- 1986
- Baths:
- 3.00
- MLS#:
- QC4256660
- Subdivision:
- Kimberly Village West
ADDITIONAL INFORMATION
Fun, function, and fabulous updates!Nestled on a dead-end street between Kimberly Village and Garner Farms,this home has been transformed into an updated gem.Step inside to an open floor plan that screams "good times!" The kitchen is a showstopper with granite countertops,a cool coffee bar,sleek stainless steel appliances and rich wood floors that are drenched in natural light.With 4 bedrooms, including 2 oversized rooms from a recent addition,plenty of space for the whole crew to relax.The 3 updated bathrooms make mornings a breeze,while the lower-level addition brings the WOW factor.You'll love the wet bar area complete with a beverage cooler, storage galore and plenty of seating at the upscale bar.The bright laundry room features a special doggy spa area, and you can use the handy barn door to keep those wet paws out of the family room(or to hide your laundry when guests come over because who has time for that?)Plus,out back is your very own slice of paradise: a 32-foot round above-ground pool with composite decking (new in 2022) and a cozy firepit area perfect for making s'mores and sharing ghost stories. This home is move-in ready and packed with personality! HE furnace and water heater (2019),a new roof (2023),and new siding (2022).
- Type:
- Single Family
- Sq.Ft.:
- 1,388
- Status:
- Active
- Beds:
- 3
- Lot size:
- 0.26 Acres
- Year built:
- 1939
- Baths:
- 2.00
- MLS#:
- QC4256625
- Subdivision:
- Sunnymead
ADDITIONAL INFORMATION
Move in ready 1.5 story home on a double lot just waiting for you to move in! This home offers 3 bedrooms on each level, 2 full baths and a huge parking spot in the back with enough room to build a 3.5 car garage! Updates in the recent years include new flooring, water heater, paint and roof in 2020!
- Type:
- Single Family
- Sq.Ft.:
- 1,974
- Status:
- Active
- Beds:
- 4
- Lot size:
- 0.13 Acres
- Year built:
- 1897
- Baths:
- 3.00
- MLS#:
- QC4256623
- Subdivision:
- Fair Ground
ADDITIONAL INFORMATION
New listing in Davenport is looking for its new owner. 4-5 bedrooms, 3 baths, enclosed front porch, corner lot and attached 2 car garage. With a 2nd kitchen upstairs property could be converted to a Duplex.
- Type:
- Single Family
- Sq.Ft.:
- 1,479
- Status:
- Active
- Beds:
- 3
- Year built:
- 1900
- Baths:
- 2.00
- MLS#:
- QC4256515
- Subdivision:
- Fulton
ADDITIONAL INFORMATION
3 Bedroom, 2 Bath home with 2 Car garage & fenced yard completely updated and ready for move-in. New kitchen with granite counters, new flooring, paint and fixtures throughout. Full length covered front porch. French doors from eat-in kitchen lead to large deck in back. Nice location on quiet street, 1/2 mile from Vander Veer Park. New siding & roof in 2022. Furnace & electrical panel new in 2014. Owner is a realtor licensed in Iowa and Illinois.
- Type:
- Single Family
- Sq.Ft.:
- 1,174
- Status:
- Active
- Beds:
- 3
- Year built:
- 1900
- Baths:
- 1.00
- MLS#:
- QC4256477
- Subdivision:
- Park Lawn
ADDITIONAL INFORMATION
3 bedroom 1.5 story home. Main floor features 2 bedrooms, kitchen, bath, and living room. The upstairs has a large 3rd bedroom. Large backyard with a 2 car detached garage Furnace was replaced in 2019 and AC in 2020 per previous owner. The current tenant pays $920 per month and the lease runs through 5/7/25
Open House:
Sunday, 12/22 6:00-7:00PM
- Type:
- Single Family
- Sq.Ft.:
- 2,112
- Status:
- Active
- Beds:
- 4
- Lot size:
- 0.24 Acres
- Year built:
- 1966
- Baths:
- 2.00
- MLS#:
- QC4256475
- Subdivision:
- Peeter
ADDITIONAL INFORMATION
If you love brick this is the house for you. Check out the masonry work throughout the kitchen, rec room and pool table room. This home has 3000 finished sq ft. and it on a dead end street. Enjoy the large, fenced in back yard or the pool table room or rec room for entertaining.
- Type:
- Single Family
- Sq.Ft.:
- 1,142
- Status:
- Active
- Beds:
- 3
- Lot size:
- 0.16 Acres
- Year built:
- 1900
- Baths:
- 2.00
- MLS#:
- QC4256341
- Subdivision:
- Dittmer
ADDITIONAL INFORMATION
Spacious 3-bedroom 1.5 bath house. The main floor includes a nice size kitchen, half bath, dining room and living room. Upstairs there are 3 bedrooms and 1 full bath. The roof, siding and gutters are brand new giving new life to the exterior of the house. Currently there is a tenant on a month-to-month lease. Tenant pays $1200 per month and all utilities.
- Type:
- Single Family
- Sq.Ft.:
- 1,504
- Status:
- Active
- Beds:
- 3
- Lot size:
- 0.08 Acres
- Year built:
- 1900
- Baths:
- 2.00
- MLS#:
- QC4256340
- Subdivision:
- Boulevard
ADDITIONAL INFORMATION
3 bedroom 1.5 bath house located just blocks away from St Ambrose University. The main floor features a large eat-in kitchen, a living room and a family room. The family room is currently being used as a 4th bedroom. Upstairs you will find 3 good sized bedrooms and a remodeled full bathroom. This home is currently tenant occupied. Tenant pays $1250 per month plus all utilities. A year lease was just signed 6/11/24 and goes until 6/10/25.
- Type:
- Single Family
- Sq.Ft.:
- 1,633
- Status:
- Active
- Beds:
- 4
- Year built:
- 1961
- Baths:
- 2.00
- MLS#:
- QC4256280
- Subdivision:
- Oc Staby
ADDITIONAL INFORMATION
Sieze the opportunity -back-on-market due to buyer financing failure! Welcome to this adorable, renovated, move-in ready 4 bedroom, 2 bath home! Located in a beautiful established neighborhood close to shopping, dining, recreation, schools & more. Feel right at home the moment you enter the spacious great room concept with kitchen & living area that allows you to gather & entertain many comfortably. This fabulous kitchen is a chef's dream with ample countertop space including an island with room for seating & single well granite composite sink. The custom white maple cabinetry feature soft close drawers & doors plus the new LVP flooring helps enhance the abundant light flow throughout the living space. Main level also includes 3 bedrooms with new carpet & renovated full bath. In the lower level you find a guest suite behind the sliding barn door with a 4th non-conforming bedroom, bath with walk-in shower, 6x3 cedar closet & 5x3 laundry closet. Storage space is large enough to create a flex space to allow for workshop, craft area, art studio, etc. Take the party outdoors to enjoy the crisp fall days on the newly installed concrete patio. The oversized garage accessed from the dead-end alley gives you some privacy & room for vehicles plus extra space for storage, work area, etc. Updates are many including: replacement windows throughout, exterior doors, LVP & carpet, interior paint, light fixtures, kitchen, baths, landscaping, patio, & so much more!
$849,900
1908 Katie Court Davenport, IA 52807
- Type:
- Single Family
- Sq.Ft.:
- 4,990
- Status:
- Active
- Beds:
- 5
- Lot size:
- 0.33 Acres
- Year built:
- 2024
- Baths:
- 5.00
- MLS#:
- QC4256229
- Subdivision:
- Katies Eastern Ave.
ADDITIONAL INFORMATION
State-of-the-art, rare, & contemporary home under construction! Are you looking for something out of the ordinary "cookie cutter" style that has modern amenities at every corner? One that is also centrally located and just a few minutes from major interstates, schools, shopping, restaurants, parks, the library, and so much more! This is it! Upon arrival you'll notice the beautiful collaboration of modern and transitional design on the exterior, offering a stunning curb appeal that will WOW you!!! With 10' ceilings on the main floor, and 14' ceilings in both living room and foyer. This 5 bedroom/5 bath home is extremely spacious and open. The builder offers signature features like the beautiful lockers he offers for all your family's needs and storage, large and stunning master bedroom en-suite with a large & spacious walk-in closet and gorgeous bathroom! Laundry located on the 2nd floor convenient to the bedrooms, and so much more! The covered deck and landscaping are handsome on this nice 1/3 acre lot! Come and see this beauty as it is being built and don't wait to still get your personal touches added to it!
$399,900
817 W 7th Street Davenport, IA 52802
- Type:
- Single Family
- Sq.Ft.:
- 4,124
- Status:
- Active
- Beds:
- 8
- Lot size:
- 0.28 Acres
- Year built:
- 1895
- Baths:
- 8.00
- MLS#:
- QC4256255
- Subdivision:
- Original Town
ADDITIONAL INFORMATION
This 1895 Queen Anne residence, is a historic gem from the Gold Coast era. This fully restored mansion evokes warmth & elegance. Inside, the home blends historical charm with modern comforts. The kitchen features a fireplace, granite island, & a cozy breakfast nook illuminated by beveled glass windows. The grand dining room, seating 14, showcases a mural of the Mississippi River & steamboats. Original tin ceilings, 5 fireplaces with electric log heaters, & a walk-through butler's pantry add to its timeless appeal. The circular outdoor porch, offering shaded river views, is perfect for relaxation. The ladies’ parlor, with soft blue tones & a Murano glass chandelier, is a favorite gathering spot. Each of the 8 bedrooms, all with access to a bathroom, has a distinct theme, adding unique character to this remarkable home!
Andrea D. Conner, License 471020674, Xome Inc., License 478026347, [email protected], 844-400-XOME (9663), 750 Highway 121 Bypass, Ste 100, Lewisville, TX 75067

Listings courtesy of RMLS Alliance as distributed by MLS GRID. Based on information submitted to the MLS GRID as of {{last updated}}. All data is obtained from various sources and may not have been verified by broker or MLS GRID. Supplied Open House Information is subject to change without notice. All information should be independently reviewed and verified for accuracy. Properties may or may not be listed by the office/agent presenting the information. Properties displayed may be listed or sold by various participants in the MLS. All information provided by the listing agent/broker is deemed reliable but is not guaranteed and should be independently verified. Information being provided is for consumers' personal, non-commercial use and may not be used for any purpose other than to identify prospective properties consumers may be interested in purchasing. Copyright © 2024 RMLS Alliance. All rights reserved.
Davenport Real Estate
The median home value in Davenport, IA is $187,000. This is lower than the county median home value of $200,700. The national median home value is $338,100. The average price of homes sold in Davenport, IA is $187,000. Approximately 57.24% of Davenport homes are owned, compared to 32.63% rented, while 10.13% are vacant. Davenport real estate listings include condos, townhomes, and single family homes for sale. Commercial properties are also available. If you see a property you’re interested in, contact a Davenport real estate agent to arrange a tour today!
Davenport, Iowa has a population of 101,725. Davenport is less family-centric than the surrounding county with 25.32% of the households containing married families with children. The county average for households married with children is 30.36%.
The median household income in Davenport, Iowa is $56,315. The median household income for the surrounding county is $67,675 compared to the national median of $69,021. The median age of people living in Davenport is 37.8 years.
Davenport Weather
The average high temperature in July is 84.6 degrees, with an average low temperature in January of 14.5 degrees. The average rainfall is approximately 37 inches per year, with 28.3 inches of snow per year.


