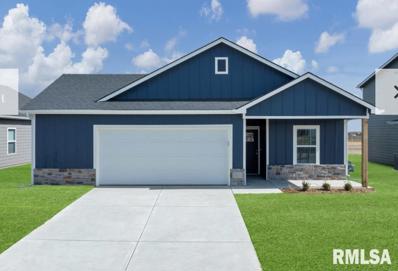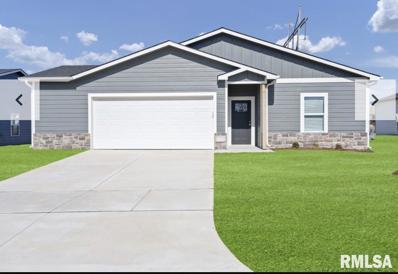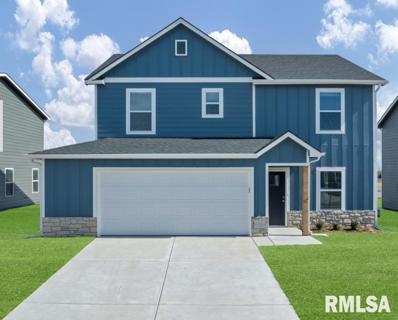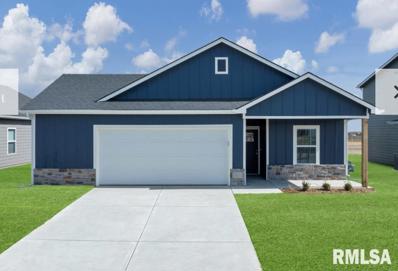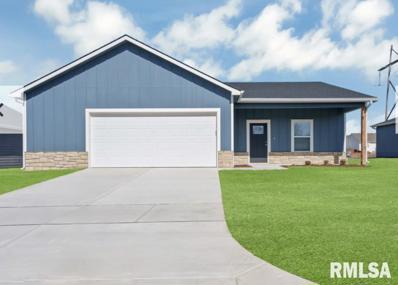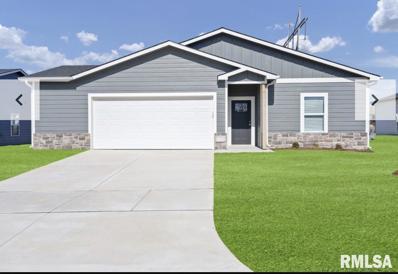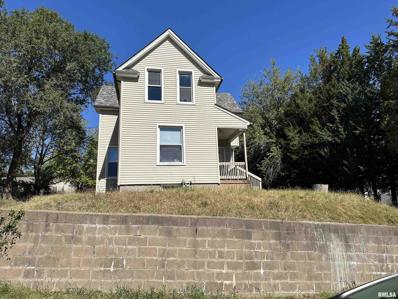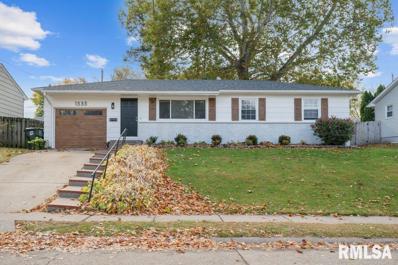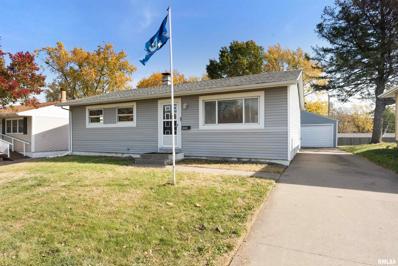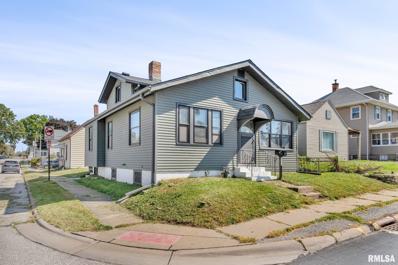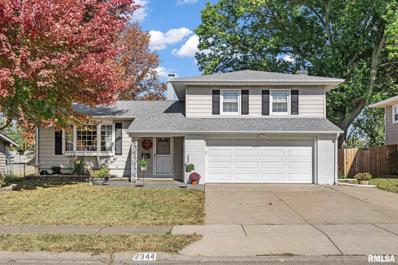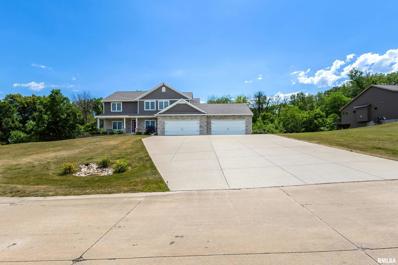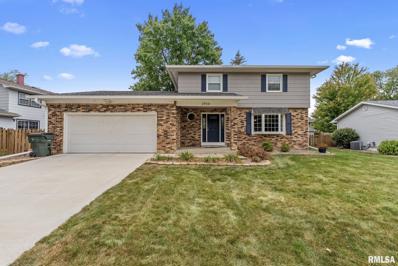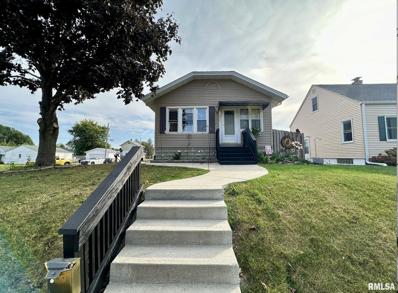Davenport IA Homes for Sale
- Type:
- Single Family
- Sq.Ft.:
- 1,601
- Status:
- Active
- Beds:
- 4
- Year built:
- 2024
- Baths:
- 2.00
- MLS#:
- QC4258368
- Subdivision:
- Greenfield
ADDITIONAL INFORMATION
Welcome to the Georgetown floor plan by Patriot Communities! This 1 story home features 4 carpeted bedrooms, 2 bathrooms, a kitchen with granite counter tops and one large pantry, LVP flooring, window blinds, a concrete patio, and an oversized 2-car garage. The following appliances are included: Stove/oven, microwave, refrigerator, dishwasher, washer and dryer, sod, tree and shrubs. Unfinished basement stubbed for future bath. *Home is under construction. Photo is a rendering of the home. Color may be different. *Interior photos are from a previously built version of this plan.
- Type:
- Single Family
- Sq.Ft.:
- 3,244
- Status:
- Active
- Beds:
- 3
- Year built:
- 2024
- Baths:
- 2.00
- MLS#:
- QC4258365
- Subdivision:
- Greenfield
ADDITIONAL INFORMATION
Welcome to the Revere floor plan by Patriot Communities! This 1 story home features 3 carpeted bedrooms, 2 bathrooms, a kitchen with granite counter tops and one large pantry, LVP flooring, window blinds, a concrete patio, and an oversized 2-car garage. The following appliances are included: Stove/oven, microwave, refrigerator, dishwasher, washer and dryer, sod, tree and shrubs are also included. *Home is under construction. Photo is a rendering of the home. *Interior photos are from a previously built version of this plan.
- Type:
- Single Family
- Sq.Ft.:
- 1,822
- Status:
- Active
- Beds:
- 5
- Lot size:
- 0.12 Acres
- Year built:
- 1910
- Baths:
- 2.00
- MLS#:
- QC4258316
- Subdivision:
- Sturdevant
ADDITIONAL INFORMATION
This spacious 5-bed, 2-bath home is ready for you to move in & make it your own! This fully renovated 2-story offers TONS of room for everyone. Inside, a large living room flows into a formal dining area. The kitchen is sure to please with custom concrete counters, a pantry, stylish fixtures, new SS appliances, & a breakfast bar! Also on the main floor—a full bath & 2 spacious bedrooms. Upstairs, you'll find a versatile family room that can be customized to fit your needs. 3 additional roomy bedrooms are located off the family room. The primary bedroom has a private bath & access to a lovely balcony. Plus, laundry hookups are conveniently located in the primary bedroom! This home has seen many updates in 2024, including new bathrooms & showers, new flooring & paint throughout, new appliances, a new water heater, a new roof, & new siding—truly turnkey & ready for you to just unpack & enjoy! While there’s no garage currently, there’s plenty of off-street parking, & space to add one in the future. Located directly across from Jefferson Elem. Don't miss out on this fantastic opportunity—schedule a showing!
- Type:
- Single Family
- Sq.Ft.:
- 1,602
- Status:
- Active
- Beds:
- 4
- Lot size:
- 0.2 Acres
- Year built:
- 1980
- Baths:
- 2.00
- MLS#:
- QC4258301
- Subdivision:
- Meadowbrook
ADDITIONAL INFORMATION
Welcome home to this well kept split level home in Davenport! With 4 spacious bedrooms and 2 large living areas this one is calling your name. The downstairs is finished with a living room , bathroom , and a bedroom. The main floor has lots of room! The 3 bedrooms on the main and full bathroom are perfect for your needs, the living room flows right into the kitchen and informal dining room. The dining room has a walkout right on the back deck that boast the fenced in yard and nice patio for entertaining guests or letting the dogs run around! With the 1 car attached garage, you do not need to worry about shoveling snow off of your car. Don't miss your opportunity to turn this house into a home. One of the listing agents is related to the seller.
Open House:
Sunday, 12/22 6:30-7:30PM
- Type:
- Single Family
- Sq.Ft.:
- 720
- Status:
- Active
- Beds:
- 2
- Year built:
- 1952
- Baths:
- 1.00
- MLS#:
- QC4258251
- Subdivision:
- Embassy Park
ADDITIONAL INFORMATION
WOW! The CUTE factor! Easy single level living in this west Davenport 2 bed, 1 bath home in a great location. This lovely house features an easy to care for floor plan with all the amenities, including gas fireplace and washer and dryer! On a corner lot in a quiet neighborhood, close to schools, stores, and a brand-new community center. Updated kitchen and bath, luxury vinyl plank flooring and fresh paint throughout. New roof in late 2020. There is a large garage with lots of storage and covered side parking. Duck Creek bike path is just down the street! Definitely worth a look!
- Type:
- Single Family
- Sq.Ft.:
- 1,790
- Status:
- Active
- Beds:
- 4
- Lot size:
- 0.14 Acres
- Year built:
- 1971
- Baths:
- 2.00
- MLS#:
- QC4258244
- Subdivision:
- Heatherton Heights
ADDITIONAL INFORMATION
Professional Photos coming soon. Welcome to this newly rebuilt, move-in-ready ranch home! This beautifully updated 4-bedroom, 2-bathroom home offers modern finishes, spacious living areas, and a welcoming open-concept layout perfect for both relaxation and entertaining. Step inside to discover luxury vinyl plank flooring that flows seamlessly through the common areas, while plush new carpeting adds warmth and comfort to each of the bedrooms. The heart of the home is the meticulously designed kitchen, complete with soft-close drawers and cabinets, sleek hard surface countertops, and high-quality stainless steel appliances—ideal for the home chef. The main level houses three generously sized bedrooms, all near an updated bathroom featuring a stylish hard surface vanity. Natural light pours into the inviting open-concept living room, creating a bright and airy atmosphere perfect for gatherings or cozy evenings in. The finished basement provides a spacious second living area, an oversized fourth bedroom, and a full shared bathroom, offering plenty of privacy and comfort for guests. Additional highlights include an oversized two-car garage, providing ample storage or workspace. With every detail thoughtfully rebuilt, this home is truly move-in ready and waiting for you!
- Type:
- Single Family
- Sq.Ft.:
- 1,803
- Status:
- Active
- Beds:
- 4
- Year built:
- 2024
- Baths:
- 3.00
- MLS#:
- QC4258233
- Subdivision:
- Westport
ADDITIONAL INFORMATION
Welcome to the Washington floor plan by Patriot Communities! This 2 story home features 4 carpeted bedrooms, 3 bathrooms, a kitchen with granite counter tops and one large pantry, LVP flooring, window blinds, 10X10 deck and an oversized 2-car garage. The following appliances are included: Stove/oven, microwave, refrigerator, dishwasher, washer and dryer, sod, bushes, and trees. *Home is under construction. Photo is a rendering of the home. Color of home be different. *Interior photos are from a previously built version of this plan.
- Type:
- Single Family
- Sq.Ft.:
- 1,604
- Status:
- Active
- Beds:
- 4
- Year built:
- 2024
- Baths:
- 2.00
- MLS#:
- QC4258230
- Subdivision:
- Westport
ADDITIONAL INFORMATION
Welcome to the Georgetown floor plan by Patriot Communities! This 1 story home features 4 carpeted bedrooms, 2 bathrooms, a kitchen with granite counter tops and one large pantry, LVP flooring, window blinds, a 10X10 deck., and an oversized 2-car garage. The following appliances are included: Stove/oven, microwave, refrigerator, dishwasher, washer and dryer, sod, tree and shrubs. Unfinished basement is plumbed for future bath. *Home is under construction. Photo is a rendering of the home. Color may be different. *Interior photos are from a previously built version of this plan.
- Type:
- Single Family
- Sq.Ft.:
- 1,234
- Status:
- Active
- Beds:
- 3
- Year built:
- 2024
- Baths:
- 2.00
- MLS#:
- QC4258226
- Subdivision:
- Westport
ADDITIONAL INFORMATION
Welcome to the Bell floor plan by Patriot Communities! This 1 story home features 3 carpeted bedrooms, 2 bathrooms, a kitchen with granite counter tops and one large pantry, LVP flooring, window blinds, 10X10 deck, and an oversized 2-car garage. The following appliances are included: Stove/oven, microwave, refrigerator, dishwasher, washer and dryer, sod, tree and shrubs. Unfinished basement is plumbed for future bath. *Home is under construction. Photo is a rendering of the home. Color may be different. *Interior photos are from a previously built version of this plan.
- Type:
- Single Family
- Sq.Ft.:
- 1,501
- Status:
- Active
- Beds:
- 3
- Lot size:
- 0.22 Acres
- Year built:
- 2024
- Baths:
- 4.00
- MLS#:
- QC4258224
- Subdivision:
- Westport
ADDITIONAL INFORMATION
Welcome to the Independence floor plan by Patriot Communities! This 1 story home features 3 carpeted bedrooms, 2 bathrooms, a kitchen with granite counter tops and one large pantry, LVP flooring, window blinds, 10X10 deck, and an oversized 2-car garage. The following appliances are included: Stove/oven, microwave, refrigerator, dishwasher, washer and dryer, sod, tree and shrubs are also included. Basement is plumber for future bath. *Home is under construction. Photo is a rendering of the home. Color may be different. *Interior photos are from a previously built version of this plan. CEILINGS WILL NOT BE VAULTED.
- Type:
- Single Family
- Sq.Ft.:
- 1,622
- Status:
- Active
- Beds:
- 3
- Year built:
- 2024
- Baths:
- 2.00
- MLS#:
- QC4258193
- Subdivision:
- Westport
ADDITIONAL INFORMATION
Welcome to the Revere floor plan by Patriot Communities! This 1 story home features 3 carpeted bedrooms, 2 bathrooms, a kitchen with granite counter tops and one large pantry, LVP flooring, window blinds, a concrete 10X10 deck, and an oversized 2-car garage. The following appliances are included: Stove/oven, microwave, refrigerator, dishwasher, washer and dryer, sod, tree and shrubs are also included. Basement is plumbed for future bath. *Home is under construction. Photo is a rendering of the home. Color may be different. *Interior photos are from a previously built version of this plan.
- Type:
- Single Family
- Sq.Ft.:
- 3,073
- Status:
- Active
- Beds:
- 4
- Lot size:
- 0.32 Acres
- Year built:
- 1993
- Baths:
- 4.00
- MLS#:
- QC4258098
- Subdivision:
- Crystal Creek
ADDITIONAL INFORMATION
Davenport Iowa Real Estate For Sale! Enjoy this Large 2 Story Home in a Cul-De-Sac with Beautiful Landscaping, Newer Vinyl Fenced Backyard, & Huge In Ground Pool! Some of the Amazing Features are: Vaulted Ceilings in Living Room & Primary Bedroom, 10 x 6 Primary Walk-In Closet, Whirlpool Tub in Primary Bathroom, Granite Kitchen Countertops, Under Cabinetry Kitchen Lighting, Newer Kitchen Island, Breakfast Bar, Pantry, Solid Core 6 Panel Doors, Zoned HVAC System, Stunning Sunroom, Whole House Fan, Kitchenette in Basement, Composite 12 x 10 Deck with Vinyl Railings, Oversized 3 Car Garage with Loads of Built-In Storage & Garage has Steps Leading to Basement & Main Floor! Don't Miss Out on This Amazing Home!!
- Type:
- Single Family
- Sq.Ft.:
- 1,328
- Status:
- Active
- Beds:
- 3
- Lot size:
- 0.1 Acres
- Year built:
- 1900
- Baths:
- 1.00
- MLS#:
- QC4258068
- Subdivision:
- Park Lawn
ADDITIONAL INFORMATION
Welcome to this beautifully updated & move-in ready 1.5 story home! New roof and new furnace recently installed. Freshly painted throughout with light neutral color and new LVP flooring & carpet. New backsplash tile in the kitchen. This 3 bedroom features so much and has a spacious bonus room between the 2 upper bedrooms to be used as you wish. Huge full bath with tons of closet space. There is a lovely front porch that is more of a 3 season room to view the park across the street. Shed is included. You won't be disappointed in this affordable home within close proximity of the Putnam Museum, park and many other conveniences! (Six windows are on order and one being repaired - they are marked.) Being sold "as is". Water is turned off for winter, but can be turned back on for inspections.
- Type:
- Single Family
- Sq.Ft.:
- 1,556
- Status:
- Active
- Beds:
- 3
- Lot size:
- 0.32 Acres
- Year built:
- 1905
- Baths:
- 2.00
- MLS#:
- QC4258025
- Subdivision:
- Jim
ADDITIONAL INFORMATION
Newly remodeled! Come take a look at this renovated home! Nearly everything in the house is new! It won't last long! Buyers and Buyers agent to verify all Measurements, Facts and Features.
- Type:
- Single Family
- Sq.Ft.:
- 2,486
- Status:
- Active
- Beds:
- 2
- Lot size:
- 0.15 Acres
- Year built:
- 1932
- Baths:
- 2.00
- MLS#:
- QC4258012
- Subdivision:
- Petersen
ADDITIONAL INFORMATION
Move in ready Davenport bungalow! Charm and nice original woodwork throughout! Formal dining room. Recently remodeled lower level. Oversized 2 car garage. Corner lot. All appliances stay! Large front covered front porch. Convenient location near shopping, schools, parks, and interstate access! Call for your private showing!
- Type:
- Single Family
- Sq.Ft.:
- 960
- Status:
- Active
- Beds:
- 3
- Year built:
- 1964
- Baths:
- 2.00
- MLS#:
- QC4258009
- Subdivision:
- Kimberly Oaks
ADDITIONAL INFORMATION
This beautiful well laid out ranch offers a comfortable and inviting living space, featuring 3 bedrooms, 1.5 baths, and a ton of updated features. Located in a convenient neighborhood just steps from Adams Elementary School, this property offers a comfortable and enjoyable living experience. Updates include new flooring and a bathroom remodel in 2018, a full kitchen remodel in 2019, roof and exterior upgrade in 2024 and new mechanical upgrades throughout. Move in ready so come make this house your home!
- Type:
- Single Family
- Sq.Ft.:
- 2,154
- Status:
- Active
- Beds:
- 3
- Year built:
- 1961
- Baths:
- 2.00
- MLS#:
- QC4257922
- Subdivision:
- Hickory Hills
ADDITIONAL INFORMATION
Discover this beautifully updated 3 bedroom home perfect for modern living. This property features a host of recent renovations that make it move in ready. The updated kitchen offers a breakfast bar, soft close cabinets and stunning granite counter tops. New stove in 2022. This home has been revitalized with new carpet, fresh paint, updated light fixtures, outlets and doors throughout. With an updated thermostat for energy efficiency and comfort. Spacious living areas with plenty of natural light. All appliances including the washer and dryer stay with the home. New siding and vinyl windows enhance the curb appeal. Dont miss out on this fantastic opportunity!
- Type:
- Single Family
- Sq.Ft.:
- 888
- Status:
- Active
- Beds:
- 2
- Lot size:
- 0.07 Acres
- Year built:
- 1900
- Baths:
- 1.00
- MLS#:
- QC4257890
- Subdivision:
- Homestead
ADDITIONAL INFORMATION
Welcome to 2231 Division St, Davenport, IA 52804! This charming property is nestled in a vibrant neighborhood that offers a perfect blend of convenience and tranquility. Step inside to discover a spacious layout with ample natural light pouring through large windows, creating a warm and inviting atmosphere. The living area is perfect for relaxing or entertaining guests. The bedrooms are generously sized, providing a comfortable retreat at the end of the day. The bathroom is elegantly designed with modern fixtures and finishes. Outside, the property features a well-maintained yard, ideal for outdoor activities or simply enjoying the fresh air. Located in a prime area, this home is just a stone's throw away from several local amenities. Enjoy a cup of coffee at the nearby Redband Coffee Co., or indulge in delicious dining options at places like The Half Nelson and Front Street Brewery. For your shopping needs, NorthPark Mall is just a short drive away, offering a variety of retail stores and services.Don't miss the opportunity to make this delightful property your new home. Schedule a viewing today and experience all that 2231 Division St has to offer! Seller is a licensed Realtor in State of IA & IL.
- Type:
- Single Family
- Sq.Ft.:
- 1,128
- Status:
- Active
- Beds:
- 3
- Lot size:
- 0.14 Acres
- Year built:
- 1910
- Baths:
- 2.00
- MLS#:
- QC4257859
- Subdivision:
- Mitchell
ADDITIONAL INFORMATION
Updated and move in ready 3-bedroom, 2-bathroom Davenport home! Large covered front porch leads into nice living room, formal dining space and updated eat in kitchen! All appliances stay. All 3 bedrooms upstairs. Level backyard with oversized 1 car garage with workshop space & new driveway! Convenient location next to hospital, restaurants, schools, & parks! Call for your private showing!
- Type:
- Single Family
- Sq.Ft.:
- 2,219
- Status:
- Active
- Beds:
- 3
- Lot size:
- 0.16 Acres
- Year built:
- 1960
- Baths:
- 2.00
- MLS#:
- QC4257699
- Subdivision:
- Englehart
ADDITIONAL INFORMATION
Welcome to 2344 W Rusholme Street, a charming residential property nestled in the heart of Davenport, Iowa. This delightful home offers a perfect blend of comfort and convenience. As you step inside, you'll be greeted by a spacious living area that boasts an abundance of natural light, creating a warm and inviting atmosphere. The well-designed floor plan includes multiple bedrooms and bathrooms, providing ample space for relaxation and privacy. Outside, the property features a generous backyard with a shed and partially fenced yard, offering a private oasis for outdoor activities, gardening, or simply unwinding after a long day. The neighborhood is known for its friendly community vibe and is conveniently located near several amenities. Nearby, you'll find the beautiful Vander Veer Botanical Park, perfect for leisurely strolls and picnics. For shopping and dining, NorthPark Mall and a variety of local restaurants are just a short drive away. Additionally, the property is conveniently located near major highways, making commuting a breeze. Don't miss the opportunity to make this lovely house your new home in Davenport!
- Type:
- Single Family
- Sq.Ft.:
- 3,824
- Status:
- Active
- Beds:
- 4
- Lot size:
- 0.83 Acres
- Year built:
- 2006
- Baths:
- 4.00
- MLS#:
- QC4257655
- Subdivision:
- Harmony Hills Estates
ADDITIONAL INFORMATION
Resort like home located in the Harmony Hills subdivision across from West Lake park 1 mile outside the city limits. 1.5 Story with Master suite upstairs with loft area and fireplace. Main level great room, dining room with fireplace and all glass windows throughout the main living area. Kitchen with granite countertops, all new appliances 2023, main floor laundry room, sun room. Two bedrooms with double sinks and shower with Jack and Jill pocket doors. Main level bathroom as well as the garage is oversized with 3 doors, a very large area heated with a sink and accessible stairs leading into the finished basement. Finished basement with bar and refrigerator as well as a huge recreation room. Additional room for workout room, pool table or another bedroom with bathroom. Huge storage space with brand new geothermal furnace 2023. A huge vinyl wrap around deck, and all patio furniture is included. Not to forget the in ground pool 3 to 8 feet deep brand new pool liner this year 2024 as well as touchpad operated pool cover brand new 2023, no fence is needed. HOA pond with loaded fishing homeowners only. Great school district.
- Type:
- Single Family
- Sq.Ft.:
- 3,300
- Status:
- Active
- Beds:
- 3
- Lot size:
- 1.23 Acres
- Year built:
- 2016
- Baths:
- 3.00
- MLS#:
- QC4257498
- Subdivision:
- Chapel Hill Estates
ADDITIONAL INFORMATION
Love living just barely out of town in this tranquil neighborhood that's still very close and convenient! Less than 10 years old you still have the feel of a brand new home and upgrades. The high ceilings and natural light gives the home a very airy feeling, the spacious primary bedroom has a wonderful 10x14 walk in closet! Enjoy all the entertaining space the home has to offer, the 4 seasons room allows outdoor views all year round and the unfinished walkout basement is a blank canvas to create your own perfect space! The 1.23 acre yard, front porch, upper level deck, main level deck, and patio off the basement offers plenty of options to enjoy the outdoors. The heated 4 car garage adds plenty of space and the garage also has an overhead utility door on the side adding extra convenience.
$309,900
2914 Oak Street Davenport, IA 52804
- Type:
- Single Family
- Sq.Ft.:
- 2,434
- Status:
- Active
- Beds:
- 4
- Lot size:
- 0.23 Acres
- Year built:
- 1973
- Baths:
- 3.00
- MLS#:
- QC4257488
- Subdivision:
- Cedar Vista Annex
ADDITIONAL INFORMATION
Beautiful 4 bedroom/2.5-bathroom home in a great location in Davenport. This lovely home is move in ready! Kitchen has been updated with solid surface countertops and LVP flooring. The family room has a wood burning fireplace, you will love the 4 seasons room with vaulted ceilings, fenced in yard, deck and pergola that stays with the home. Upstairs you will find 4 bedrooms with the primary bedroom having an ensuite. Basement has a huge rec room and is partially finished. May 2023 new roof and gutters. Not in a flood plain, Schedule your showing today!
- Type:
- Single Family
- Sq.Ft.:
- 1,376
- Status:
- Active
- Beds:
- 3
- Lot size:
- 0.14 Acres
- Year built:
- 1929
- Baths:
- 1.00
- MLS#:
- QC4257398
- Subdivision:
- Westholme
ADDITIONAL INFORMATION
Charming 3-Bedroom Home with Oversized Customized Garage on a Corner Lot! Discover this beautifully updated three-bedroom, one-bathroom home situated on a desirable corner lot. Featuring a spacious and customized oversized garage, this property is perfect for car enthusiasts or those needing extra storage. Enjoy the newly updated interiors, including a cozy three-seasons room complete with a relaxing hot tub. Don’t miss the opportunity to own this gem with modern conveniences and charming features including luxury hardwood flooring, on demand water heater, heated garage, bonus driveway, walk in shower, whirlpool tub, stainless steel appliances, hot tub stays and a whole house warranty! Agent is related to the seller.
- Type:
- Single Family
- Sq.Ft.:
- 1,608
- Status:
- Active
- Beds:
- 3
- Lot size:
- 0.08 Acres
- Year built:
- 1859
- Baths:
- 2.00
- MLS#:
- QC4257259
- Subdivision:
- Sturdevants Map Of Town
ADDITIONAL INFORMATION
Contractor special near shopping, restaurants, Genesis Medical Center and St. Ambrose University. 3 bedroom, 2 bath home with main floor laundry, galley kitchen, and a fenced yard. Property is not habitable in its current condition. Known material defects include a foundation/structural issue affecting the North East corner of the property, missing and/or damaged electrical systems throughout the home, and damage to walls, floors, and ceilings. Foundation repair estimate from licensed contractor is $13,500. Upside potential for building equity and/or investor portfolio. Seller financing available.
Andrea D. Conner, License 471020674, Xome Inc., License 478026347, [email protected], 844-400-XOME (9663), 750 Highway 121 Bypass, Ste 100, Lewisville, TX 75067

Listings courtesy of RMLS Alliance as distributed by MLS GRID. Based on information submitted to the MLS GRID as of {{last updated}}. All data is obtained from various sources and may not have been verified by broker or MLS GRID. Supplied Open House Information is subject to change without notice. All information should be independently reviewed and verified for accuracy. Properties may or may not be listed by the office/agent presenting the information. Properties displayed may be listed or sold by various participants in the MLS. All information provided by the listing agent/broker is deemed reliable but is not guaranteed and should be independently verified. Information being provided is for consumers' personal, non-commercial use and may not be used for any purpose other than to identify prospective properties consumers may be interested in purchasing. Copyright © 2024 RMLS Alliance. All rights reserved.
Davenport Real Estate
The median home value in Davenport, IA is $165,200. This is lower than the county median home value of $200,700. The national median home value is $338,100. The average price of homes sold in Davenport, IA is $165,200. Approximately 57.24% of Davenport homes are owned, compared to 32.63% rented, while 10.13% are vacant. Davenport real estate listings include condos, townhomes, and single family homes for sale. Commercial properties are also available. If you see a property you’re interested in, contact a Davenport real estate agent to arrange a tour today!
Davenport, Iowa 52804 has a population of 101,725. Davenport 52804 is less family-centric than the surrounding county with 27.46% of the households containing married families with children. The county average for households married with children is 30.36%.
The median household income in Davenport, Iowa 52804 is $56,315. The median household income for the surrounding county is $67,675 compared to the national median of $69,021. The median age of people living in Davenport 52804 is 37.8 years.
Davenport Weather
The average high temperature in July is 84.6 degrees, with an average low temperature in January of 14.5 degrees. The average rainfall is approximately 37 inches per year, with 28.3 inches of snow per year.
