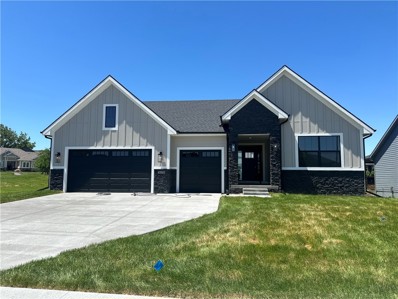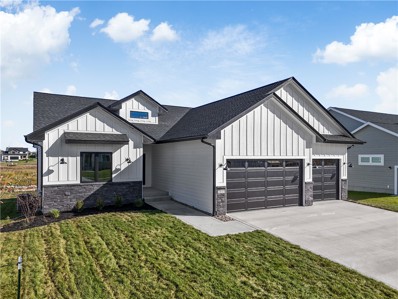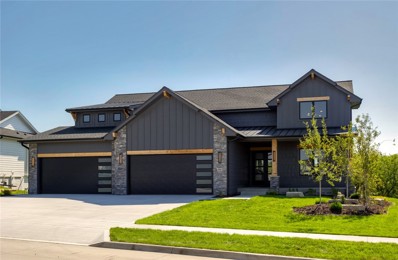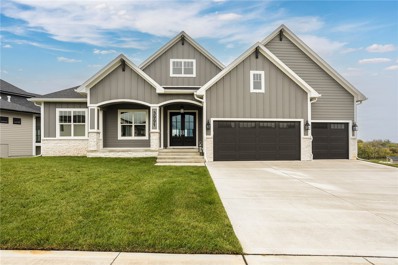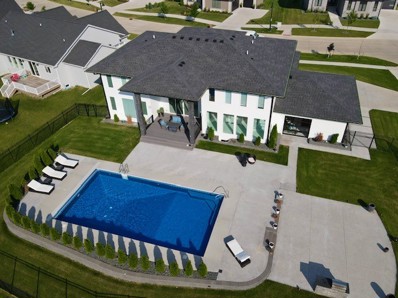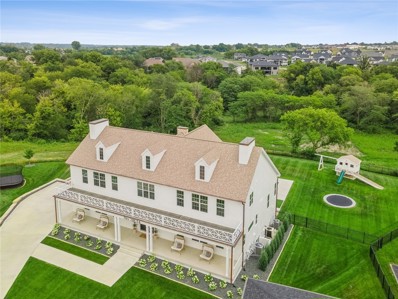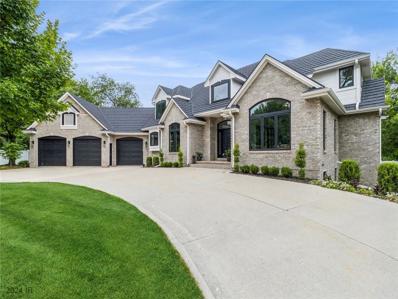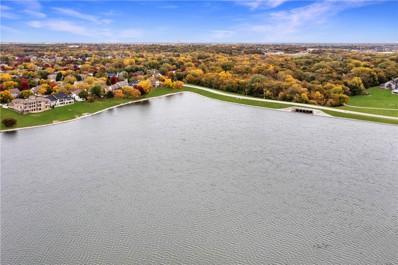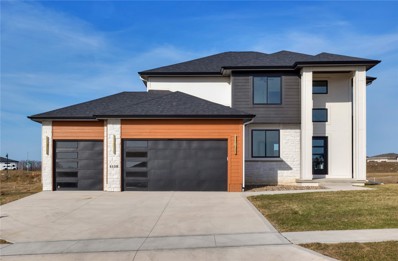Clive IA Homes for Sale
$554,990
3628 NW 167th Street Clive, IA 50325
- Type:
- Single Family
- Sq.Ft.:
- 1,930
- Status:
- Active
- Beds:
- 5
- Lot size:
- 0.26 Acres
- Year built:
- 2023
- Baths:
- 3.00
- MLS#:
- 685785
ADDITIONAL INFORMATION
Perfect layout, perfect size and features! Welcome to the Expanded Allendale by Jerry's Homes! This home is filled with light from the oversized windows and high ceilings! The kitchen is spacious with an extra large island, vent hood and a walk in pantry. There is enough space in the dining area for the largest of tables! In the family room, the main feature is the floor to ceiling stone fireplace with built-ins on both sides. The home offers a split bedroom layout so there is privacy for all. The primary suite has a tray ceiling, an enormous walk in closet, dual vanities and a fully tiled walk in shower. The mudroom has lockers for convenience and there is also a large closet. The lower level is finished, offering a family room with a wet bar, a 4th and 5th bedroom and bathroom. Plus there is still plenty of storage space. Angel Park is a highly desirable community located in Clive near schools, parks, trails and more. Jerry's Homes has been building since 1957!
$775,000
3948 NW 177th Court Clive, IA 50325
- Type:
- Single Family
- Sq.Ft.:
- 1,920
- Status:
- Active
- Beds:
- 4
- Lot size:
- 0.29 Acres
- Year built:
- 2023
- Baths:
- 4.00
- MLS#:
- 685653
ADDITIONAL INFORMATION
Executive ranch in Clive's Shadow Creek! Synergy Homes presents the Ava Plan with modern farmhouse design! The main level offers an open concept kitchen to family room with cathedral vault, large fireplace, and beautiful views from the wall of windows. You will love the gourmet kitchen offering SS appliances with wall oven & walk in pantry. The generously sized island will be perfect for entertaining or take them outside to the covered deck. The master suite offers a tray ceiling, double vanity, large walk in full tile shower, separate water closet & large walk in closet with custom shelving. The main level is rounded off with guest bedroom & 3/4 bath ensuite, mudroom off garage, half bathroom for guests & laundry off master closet. The garage is 26’ deep with 8’ doors. Heading down stairs you’ll find a generous second family room perfect for entertaining with wet bar, two large guest bedrooms with walk in closets, full bathroom and another half bath for guests! Clive's newest development that is close to schools, shopping, amenities that Waukee has to offer. Waukee Northwest Feeder boundary location. All information obtained from Seller and public records.
$1,300,000
4083 NW 175th Street Clive, IA 50325
- Type:
- Single Family
- Sq.Ft.:
- 2,418
- Status:
- Active
- Beds:
- 5
- Lot size:
- 0.41 Acres
- Year built:
- 2023
- Baths:
- 5.00
- MLS#:
- 685629
ADDITIONAL INFORMATION
Stunning new build boasting premium features & extensive upgrades. Inside, open kitchen shines w/ 9ft center island w/ waterfall quartz countertops, quartz backsplash, top-tier appliances, walk-in custom pantry & under cabinet lighting. 16ft wide, 4-panel slider opens to the screened-in deck, perfect for indoor-outdoor living. The primary suite boasts 2 custom closets (1 w/ access to laundry) heated tile floors, full tile shower, makeup vanity, soaker tub, & access to the deck. An additional 2nd BR on the main level includes an ensuite w/ shower, single vanity & walk-in closet. Finished walkout lower level features gas fireplace, a full wet bar & wine storage under the stairs. Lower Bedrooms have custom closets, recessed lighting & large windows. The mudroom offers a decorative bench, coat hooks, coat closet & main level half bath for guests. The garage impresses fitting 4 cars, w/ epoxy floors, insulated steel doors, a service door & floor drains,. The rear exterior showcases TimberTech Terrain composite decking, aluminum railing, a RainEscape gutter system, & electric heaters on the covered/screened deck. Enjoy extensive landscaping & a large 0.41-acre backyard backing to Clive Greenbelt’s trails accessible nearby. Additional highlights include dual zoned HVAC, 10ft main level walls, Marvin Essential windows & Zip Sheathing. This home is a blend of luxury, comfort, and practicality. Don't miss this rare find! Contact listing agent for full list of home features and specs.
$989,000
3991 NW 177th Court Clive, IA 50325
- Type:
- Single Family
- Sq.Ft.:
- 2,123
- Status:
- Active
- Beds:
- 4
- Lot size:
- 0.31 Acres
- Year built:
- 2023
- Baths:
- 3.00
- MLS#:
- 683698
ADDITIONAL INFORMATION
Stunning walkout ranch in Shadow Creek with pond views. First floor include primary ensuite with walk-in closet and access to laundry room and large sliding doors to oversized deck. The primary bathroom offers an oversized shower with designer title and heated floors. The large living room with vaulted ceiling enjoys a stunning custom fireplace and view of the pond. Enjoy a meal & movie on the covered & screened in porch with stone fireplace. The chef's kitchen features full size refrigerator and freezer, 48" gas stove, pot filler, quartz countertops, custom cabinets and large walk in pantry. An office, bedroom and 3/4 bathroom complete the main floor. The lower level features a large family room, wine room, full bar, two bedrooms and a 3/4 bathroom.
$1,550,000
17466 Berkshire Parkway Clive, IA 50325
- Type:
- Single Family
- Sq.Ft.:
- 4,413
- Status:
- Active
- Beds:
- 6
- Lot size:
- 0.47 Acres
- Year built:
- 2021
- Baths:
- 6.00
- MLS#:
- 682655
ADDITIONAL INFORMATION
NOW OFFERING $13,000 BUYER INCENTIVE – can be used towards rate buydown PLUS $10,000 ALLOWANCE TOWARDS ADDING MORE TREES. This stunning masterpiece has an elegant awe-inspiring interior showcasing a glamorous entry & beautiful finishes. The heart of the hm is the spacious living rm w/ soaring ceilings & wall of windows capturing the outdrs from inside. The open plan seamlessly connects the living area to the kit, creating a perfect space for family gatherings & entertaining. Owner's suite, conveniently located on the 1st flr, w/electric blinds & offers a tranquil retreat w/soaking tub, walk-in shower w/ body sprays, laundry area + stunning walk-in closet ensures ample storage for even the most generous of wardrobes! Upstairs are 4 BR’s, 2nd lndry rm, loft area, & 2nd stairway leading. The beautiful heated outdr pool takes center stage, inviting you to relax. Adjacent to the pool is a patio area w/ a built-in grill & fridge providing the perfect setting for outdoor gatherings & dining under the stars. For the automobile enthusiast, heated four-car garage w/ rm for add’l car lift PLUS a unique twist – a kitchenette w/in the garage space! This is ideal for hosting outdoor events & poolside gatherings, providing easy access to refreshments & snacks. A garage dr off the back of the hm seamlessly connects indoor & outdoor spaces, making entertaining easy. Add’l features include a theater rm, wet bar area, 2 add’l baths. This home embraces both elegance and comfort.
$2,645,000
3834 NW 177th Court Clive, IA 50325
- Type:
- Single Family
- Sq.Ft.:
- 3,732
- Status:
- Active
- Beds:
- 5
- Lot size:
- 0.77 Acres
- Year built:
- 2022
- Baths:
- 4.00
- MLS#:
- 681463
ADDITIONAL INFORMATION
When elegance meets design. This stunning executive 5 BR 4 BA home is a must see. Greeted by a huge front porch and grand entry this home has it all!! Enter the double door entry to the barrel vault ceiling. First floor features a front office, master suite, family room w over 20’ ceilings with a wall of windows, gourmet kitchen w/ butler’s pantry, spacious laundry, locker area, guest bath. 2nd Floor features a nice catwalk, 2 Bedrooms, and an oversized bathroom. Finished walkout LL, includes 2 bedrooms(one with built in bunks and a slide, large bathroom, wet bar,, kids play area under the stairs, trampoline w/ foam pit large family area. Outside is finished with a heated/ac pool, Astro turf, fenced yard, firepit 2 screen porches, and a custom playhouse. Some of the few details include, antique doors, curved pocket doors, barn beams, oversized 4 car heated garage on almost ¾ of an acre. Way too many details to list. This home is a showstopper down to every detail!!!!
$1,499,999
13185 Pineview Drive Clive, IA 50325
- Type:
- Single Family
- Sq.Ft.:
- 4,290
- Status:
- Active
- Beds:
- 5
- Lot size:
- 0.67 Acres
- Year built:
- 1993
- Baths:
- 5.00
- MLS#:
- 678801
ADDITIONAL INFORMATION
This 5 BR, 5 Ba 1.5 Sty home is in the established Woodland Neighborhood of Clive. W/ over 7000 sq ft of living space, this home has undergone extensive renovations from 2021-2023. No expense has been spared when it comes to finishes, customization, & attention to detail. Smart home integration system allows you to effortlessly control a range of features from doorbell & security to climate, lighting, & music. New items include 75-year metal roof, new Anderson windows, 2 new Train A/C units and 2 new furnaces, new electrical panels, and a 75-gallon commercial grade hot water heater. The interior features Maple flooring, new interior paint throughout the main levels, new solid wood doors and trim, as well as upgraded hardware & lighting fixtures. Kitchen features new JennAir appliances, 49 in. range w/ griddle, 2 wi-fi connected ovens & built in fridge, as well as Quartz countertops and backsplash, porcelain slab oversized waterfall island, & Brizohands-free kitchen faucet. Laundry room includes Wi-Fi-connected washer and dryer. Drop zone leads to 910 sq ft 3-car heated garage. Master suite on the main floor w/ newly renovated master ba. Features include Levolor motorized window blinds, porcelain slab shower w/ innovative Kholer DTV + smart shower system. MTI Carved matte bathtub, & floating walnut custom vanity with stone details, & heated floors. Master closet w/ seating area, & updated cabinetry w/ tons of storage space as well as a second washer and dryer.
$3,750,000
13700 Lake Shore Drive Clive, IA 50325
- Type:
- Single Family
- Sq.Ft.:
- 5,971
- Status:
- Active
- Beds:
- 6
- Lot size:
- 0.45 Acres
- Year built:
- 2006
- Baths:
- 7.00
- MLS#:
- 668287
ADDITIONAL INFORMATION
Incredible opportunity to own one of the nicest homes in the Des Moines metro! This home is being marketed well under reproduction cost and sits on an irreplaceable lot in the heart of the West side overlooking Country Club Lake. Offering 6 bedrooms, 7 bathrooms, 9826 total square feet (8915 finished), a massive split 4 stall garage, and usable flat lot backing to the water, this home is a fantastic value in today's market. Features of the home include: Stone coated steel roof, 3 fountains, multiple covered composite decks and concrete patios, a perfect lot for future swimming pool or activity field, hardwood flooring and custom tile floors, two story living room, custom aquarium, double sided fireplace, large kitchen and hearth room, walk in pantry, two mudrooms, two custom offices, large workout room with private bath, two spiral staircases from upstairs to the lower level, incredible trim/woodwork details, solid mahogany interior doors, 2nd floor library or 4th bedroom upstairs, rec space in lower level with pool table/ping pong/shuffleboard/darts/poker table/etc., large wet bar, custom massive theater room with impressive seating for 12+ and a bar area, large formal dining area with tall ceilings, and a owner's suite unlike any in the metro with numerous custom closet features. Very easy to show and flexible possession is available, please call an agent today for a private tour or for more information. Homes like this do not come on the market often, great opportunity!
$584,000
4158 NW 177th Street Clive, IA 50325
- Type:
- Single Family
- Sq.Ft.:
- 2,205
- Status:
- Active
- Beds:
- 4
- Lot size:
- 0.29 Acres
- Year built:
- 2023
- Baths:
- 3.00
- MLS#:
- 661455
ADDITIONAL INFORMATION
Check out this amazing Brothers Company Builders Group modern hip roof 2-story in one of Clive's most desired neighborhoods! Sitting on a great lot, this heavily upgraded home will blow you away, and no detail has been overlooked. You will surely enjoy the zoned HVAC in this one, meaning no hot second floor in the summer! The open main level has a beautiful chef's kitchen with a large pantry, office with French doors, and a functional mudroom with lots of room for boots and coats. The main level also features hardwood floors throughout, a large dining area, and a gorgeous statement fireplace with cabinets and floating shelves. Upstairs are 4 big bedrooms, a bath with dual sinks and separate tub/toilet area, and a big laundry room. The master has a gorgeous tile shower, large closet, and tray ceiling. Outside, you will find an insulated 3 car garage, covered front porch and a great covered patio on the rear.

This information is provided exclusively for consumers’ personal, non-commercial use, and may not be used for any purpose other than to identify prospective properties consumers may be interested in purchasing. This is deemed reliable but is not guaranteed accurate by the MLS. Copyright 2024 Des Moines Area Association of Realtors. All rights reserved.
Clive Real Estate
The median home value in Clive, IA is $405,000. This is higher than the county median home value of $187,000. The national median home value is $219,700. The average price of homes sold in Clive, IA is $405,000. Approximately 74.11% of Clive homes are owned, compared to 20.98% rented, while 4.91% are vacant. Clive real estate listings include condos, townhomes, and single family homes for sale. Commercial properties are also available. If you see a property you’re interested in, contact a Clive real estate agent to arrange a tour today!
Clive, Iowa has a population of 17,134. Clive is more family-centric than the surrounding county with 41.42% of the households containing married families with children. The county average for households married with children is 34.82%.
The median household income in Clive, Iowa is $94,907. The median household income for the surrounding county is $63,530 compared to the national median of $57,652. The median age of people living in Clive is 39.3 years.
Clive Weather
The average high temperature in July is 85 degrees, with an average low temperature in January of 12.2 degrees. The average rainfall is approximately 35.9 inches per year, with 39.3 inches of snow per year.
