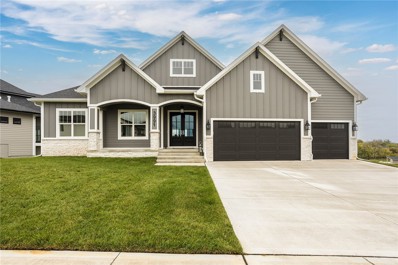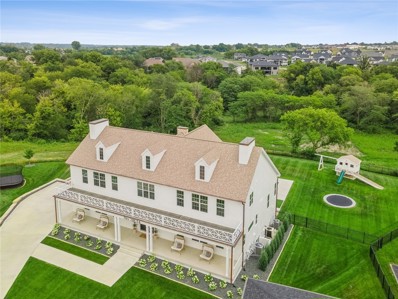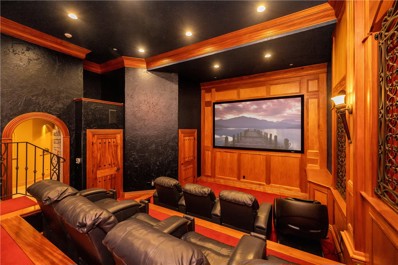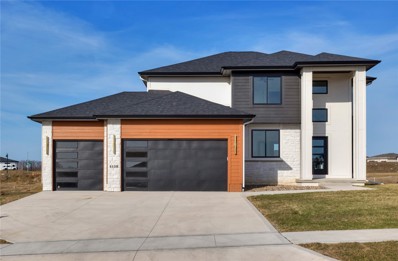Clive IA Homes for Sale
$989,000
3991 NW 177th Court Clive, IA 50325
- Type:
- Single Family
- Sq.Ft.:
- 2,123
- Status:
- Active
- Beds:
- 4
- Lot size:
- 0.31 Acres
- Year built:
- 2023
- Baths:
- 3.00
- MLS#:
- 683698
ADDITIONAL INFORMATION
Builder is offering $20,000 in buyer's concession/loan buy down on this stunning walkout ranch in Shadow Creek with pond views. First floor include primary ensuite with walk-in closet and access to laundry room and large sliding doors to oversized deck. The primary bathroom offers an oversized shower with designer title and heated floors. The large living room with vaulted ceiling enjoys a stunning custom fireplace and view of the pond. Enjoy a meal & movie on the covered & screened in porch with stone fireplace. The chef's kitchen features full size refrigerator and freezer, 48" gas stove, pot filler, quartz countertops, custom cabinets and large walk in pantry. An office, bedroom and 3/4 bathroom complete the main floor. The lower level features a large family room, wine room, full bar, two bedrooms and a 3/4 bathroom.
$2,645,000
3834 NW 177th Court Clive, IA 50325
- Type:
- Single Family
- Sq.Ft.:
- 3,732
- Status:
- Active
- Beds:
- 5
- Lot size:
- 0.77 Acres
- Year built:
- 2022
- Baths:
- 4.00
- MLS#:
- 681463
ADDITIONAL INFORMATION
When elegance meets design. This stunning executive 5 BR 4 BA home is a must see. Greeted by a huge front porch and grand entry this home has it all!! Enter the double door entry to the barrel vault ceiling. First floor features a front office, master suite, family room w over 20’ ceilings with a wall of windows, gourmet kitchen w/ butler’s pantry, spacious laundry, locker area, guest bath. 2nd Floor features a nice catwalk, 2 Bedrooms, and an oversized bathroom. Finished walkout LL, includes 2 bedrooms(one with built in bunks and a slide, large bathroom, wet bar,, kids play area under the stairs, trampoline w/ foam pit large family area. Outside is finished with a heated/ac pool, Astro turf, fenced yard, firepit 2 screen porches, and a custom playhouse. Some of the few details include, antique doors, curved pocket doors, barn beams, oversized 4 car heated garage on almost ¾ of an acre. Way too many details to list. This home is a showstopper down to every detail!!!!
$3,750,000
13700 Lake Shore Drive Clive, IA 50325
- Type:
- Single Family
- Sq.Ft.:
- 5,971
- Status:
- Active
- Beds:
- 6
- Lot size:
- 0.45 Acres
- Year built:
- 2006
- Baths:
- 7.00
- MLS#:
- 668287
ADDITIONAL INFORMATION
Incredible opportunity to own one of the nicest homes in the Des Moines metro! This home is being marketed well under reproduction cost and sits on an irreplaceable lot in the heart of the West side overlooking Country Club Lake. Offering 6 bedrooms, 7 bathrooms, 9826 total square feet (8915 finished), a massive split 4 stall garage, and usable flat lot backing to the water, this home is a fantastic value in today's market. Features of the home include: Stone coated steel roof, 3 fountains, multiple covered composite decks and concrete patios, a perfect lot for future swimming pool or activity field, hardwood flooring and custom tile floors, two story living room, custom aquarium, double sided fireplace, large kitchen and hearth room, walk in pantry, two mudrooms, two custom offices, large workout room with private bath, two spiral staircases from upstairs to the lower level, incredible trim/woodwork details, solid mahogany interior doors, 2nd floor library or 4th bedroom upstairs, rec space in lower level with pool table/ping pong/shuffleboard/darts/poker table/etc., large wet bar, custom massive theater room with impressive seating for 12+ and a bar area, large formal dining area with tall ceilings, and a owner's suite unlike any in the metro with numerous custom closet features. Very easy to show and flexible possession is available, please call an agent today for a private tour or for more information. Homes like this do not come on the market often, great opportunity!
$584,000
4158 NW 177th Street Clive, IA 50325
Open House:
Sunday, 12/8 1:00-3:00PM
- Type:
- Single Family
- Sq.Ft.:
- 2,205
- Status:
- Active
- Beds:
- 4
- Lot size:
- 0.29 Acres
- Year built:
- 2023
- Baths:
- 3.00
- MLS#:
- 661455
ADDITIONAL INFORMATION
Check out this amazing Brothers Company Builders Group modern hip roof 2-story in one of Clive's most desired neighborhoods! Sitting on a great lot, this heavily upgraded home will blow you away, and no detail has been overlooked. You will surely enjoy the zoned HVAC in this one, meaning no hot second floor in the summer! The open main level has a beautiful chef's kitchen with a large pantry, office with French doors, and a functional mudroom with lots of room for boots and coats. The main level also features hardwood floors throughout, a large dining area, and a gorgeous statement fireplace with cabinets and floating shelves. Upstairs are 4 big bedrooms, a bath with dual sinks and separate tub/toilet area, and a big laundry room. The master has a gorgeous tile shower, large closet, and tray ceiling. Outside, you will find an insulated 3 car garage, covered front porch and a great covered patio on the rear.

This information is provided exclusively for consumers’ personal, non-commercial use, and may not be used for any purpose other than to identify prospective properties consumers may be interested in purchasing. This is deemed reliable but is not guaranteed accurate by the MLS. Copyright 2024 Des Moines Area Association of Realtors. All rights reserved.
Clive Real Estate
The median home value in Clive, IA is $509,900. This is higher than the county median home value of $247,000. The national median home value is $338,100. The average price of homes sold in Clive, IA is $509,900. Approximately 73.08% of Clive homes are owned, compared to 22.48% rented, while 4.44% are vacant. Clive real estate listings include condos, townhomes, and single family homes for sale. Commercial properties are also available. If you see a property you’re interested in, contact a Clive real estate agent to arrange a tour today!
Clive, Iowa has a population of 18,323. Clive is more family-centric than the surrounding county with 38.97% of the households containing married families with children. The county average for households married with children is 34.53%.
The median household income in Clive, Iowa is $114,905. The median household income for the surrounding county is $73,015 compared to the national median of $69,021. The median age of people living in Clive is 37.8 years.
Clive Weather
The average high temperature in July is 85.7 degrees, with an average low temperature in January of 12.5 degrees. The average rainfall is approximately 35.9 inches per year, with 34.2 inches of snow per year.



