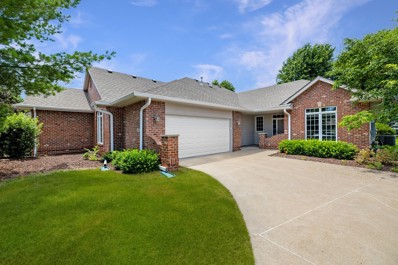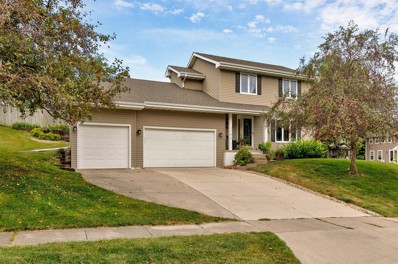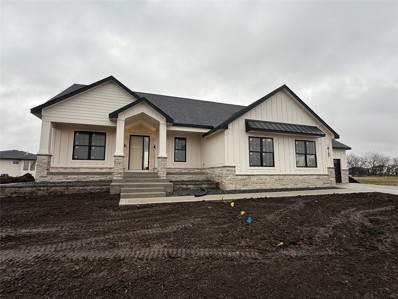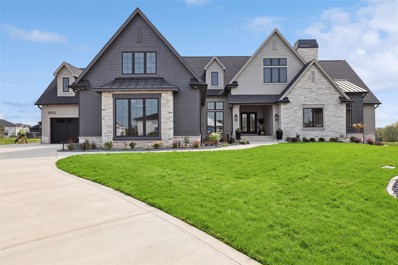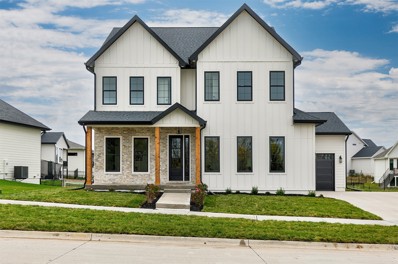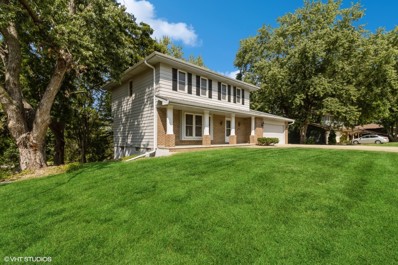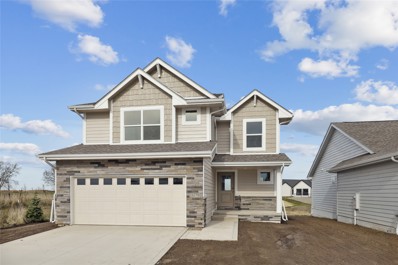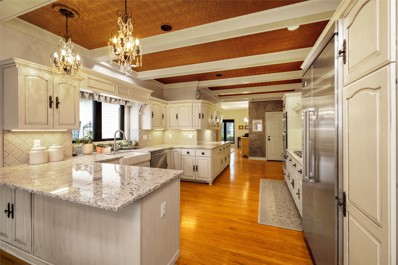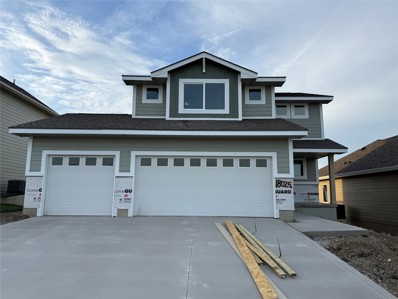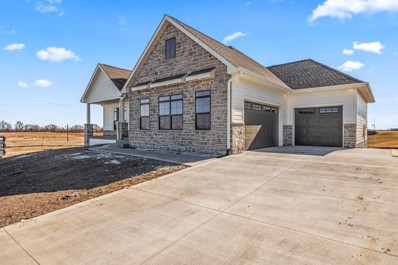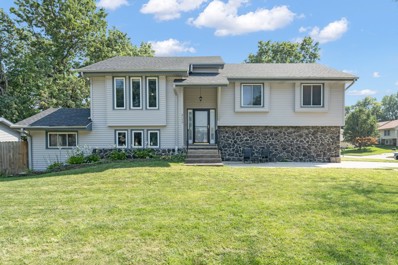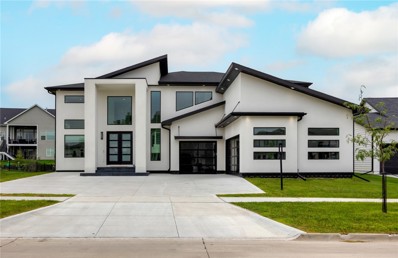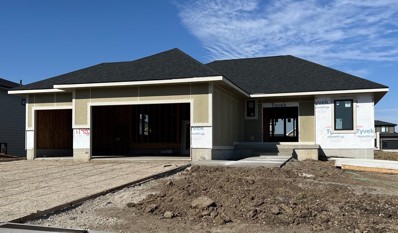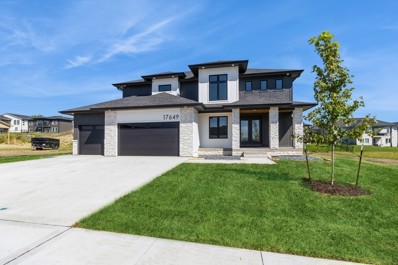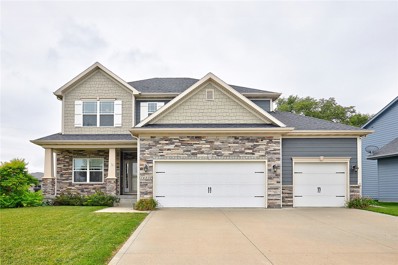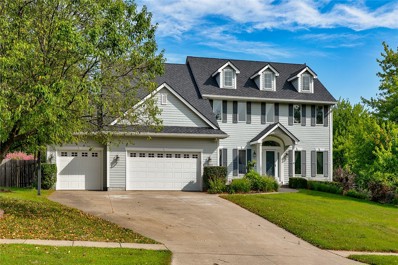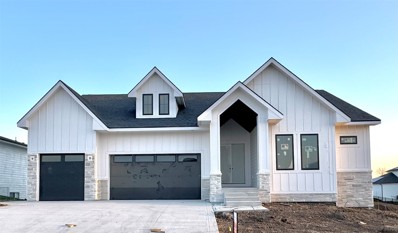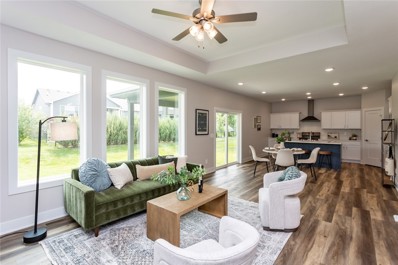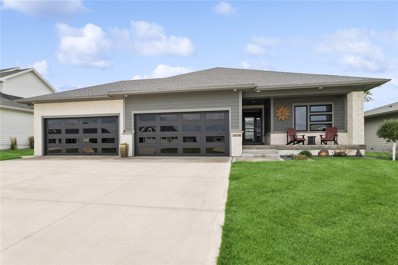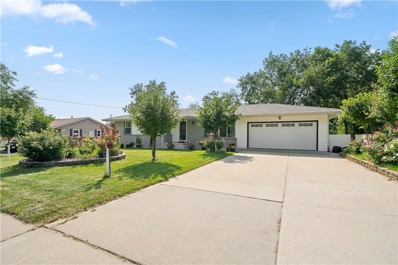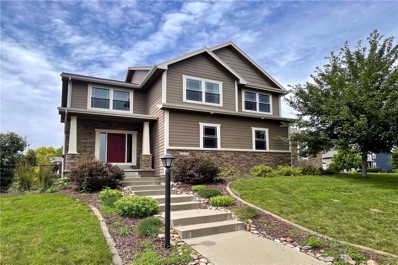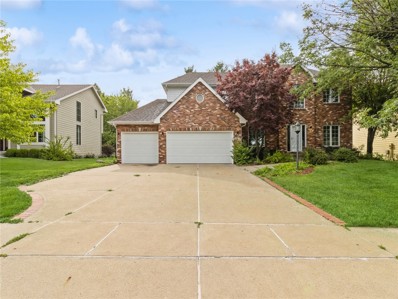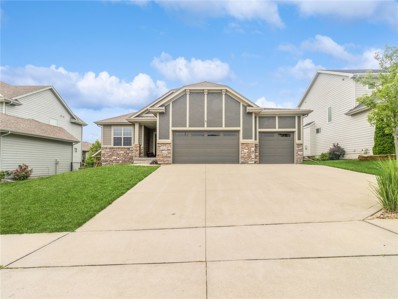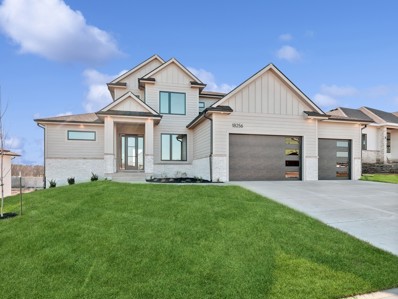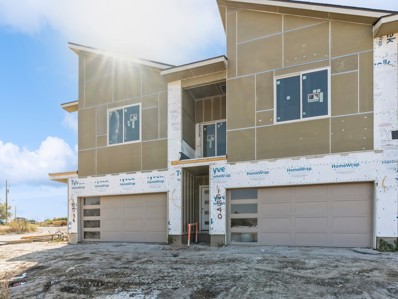Clive IA Homes for Sale
$329,900
1962 NW 126th Street Clive, IA 50325
- Type:
- Condo
- Sq.Ft.:
- 1,429
- Status:
- Active
- Beds:
- 2
- Lot size:
- 0.12 Acres
- Year built:
- 2004
- Baths:
- 2.00
- MLS#:
- 704107
ADDITIONAL INFORMATION
Renovated ranch Th in the Villas at the Woodlands. Located in the Woodlands Creek Retirement Community. Independent living with many opportunities to take advantage of all that the community has to offer. Dues include access to the community clubhouse with private meeting rooms, gym, hair salon, social bar and banquet area. Stunning kitchen that was completely renovated including new cabinets. All new flooring, paint, and fixtures. 2 bedrooms, 2 bathrooms, and HUGE 2 car attached garage. The garage sq/ft is similar to that of a 3 car! All information obtained from seller and public records.
$349,999
1752 NW 101st Street Clive, IA 50325
- Type:
- Single Family
- Sq.Ft.:
- 1,944
- Status:
- Active
- Beds:
- 3
- Lot size:
- 0.25 Acres
- Year built:
- 1989
- Baths:
- 3.00
- MLS#:
- 704083
ADDITIONAL INFORMATION
Amazing Two-Story Home on a Corner Lot in Clive! Ready to find your perfect home in Clive? Check out this fantastic two-story gem on a prime corner lot! With 3 bedrooms, 3 bathrooms, and a huge 3-car garage, this home has everything you need. Inside, you'll find an open layout with natural light and a cozy vibe that's perfect for relaxing or entertaining. Upstairs, you'll find 3 bedrooms and 2 full baths. The primary suite includes a spacious walk-in-closet with an ensuite bathroom. Outside, the corner lot offers endless possibilities for gardening, playtime, or just enjoying the outdoors. Plus, you're in a fantastic neighborhood close to the Greenbelt trail, schools, parks, shops, and restaurants. Don't miss out on this incredible home in Clive. Schedule a tour today!
- Type:
- Single Family
- Sq.Ft.:
- 2,122
- Status:
- Active
- Beds:
- 5
- Lot size:
- 0.35 Acres
- Year built:
- 2024
- Baths:
- 4.00
- MLS#:
- 703921
ADDITIONAL INFORMATION
Stunning 5-Bedroom, 4-Bath Ranch Home by Royalty Homes with Pool & Finished Basement! Welcome to this meticulously crafted ranch-style home, offering over 2,100 square feet of luxurious main-floor living space. Featuring 3-bedrooms, 2-baths with 10' ceilings, an office, a spacious mudroom, and a hidden pantry in the gourmet kitchen. The oversized 3-car garage is a true highlight, complete with a convenient half bath, accessible from the garage or outside and an overhead door leading to the fully landscaped rear yard?perfect for entertaining with a heated 16x36 pool. The finished basement offers additional living space, including a large family room with a cozy fireplace, a wet bar, and a versatile bonus room, ideal for a movie or game room. Two additional bedrooms and a full bath complete this lower-level retreat. This home offers the perfect blend of comfort, style, and functionality. Schedule your private tour today, this dream home won't last long! All information obtained from seller and public records.
$2,750,000
18252 Valleyview Circle Clive, IA 50325
Open House:
Thursday, 12/5 4:00-6:00PM
- Type:
- Single Family
- Sq.Ft.:
- 3,425
- Status:
- Active
- Beds:
- 5
- Lot size:
- 0.73 Acres
- Year built:
- 2024
- Baths:
- 7.00
- MLS#:
- 703750
ADDITIONAL INFORMATION
Introducing the Lillian ranch plan by KRM Custom Homes! Located in Shadow Creek West and featured in this years Home Show Expo! Imagine waking up to serene pond views from your 3,425 sqft main level. With an additional 2,865 sqft of finish in the LL, this home offers an impressive 6,290 sqft of pure elegance. The moody exterior draws you in, hinting at the extraordinary features within. Boasting 5 bedrooms & 7 baths, this residence caters to both intimate family living & grand entertaining. The 4-car garage ensures ample space for vehicles & storage needs. A gourmet kitchen, w/abundance of cabinets & an oversized pantry. Primary suite, complete w/stool room, luxurious soaker tub, & a huge walk-in shower. Oversized windows flood the space w/natural light, creating an airy, uplifting atmosphere. Plus, you can’t miss the walk-in closet! Exquisite trim details throughout showcase the home's superior craftsmanship. The second bedroom, sunken for privacy, offers access to a patio. For the entertainer in you, the LL walkout features a huge bar, oversized family room, wine room, & a sitting area, making it perfect for gatherings. A hidden bonus is the speakeasy, adding a touch of mystery & allure. 4 fireplaces add to the warmth & ambiance of this home. There are just too many features to list, truly a must-see home! From the remarkable layout to the meticulous attention to detail, this home is a testament to fine living. Don't just buy a house - invest in a lifestyle.
Open House:
Sunday, 12/8 1:00-3:00PM
- Type:
- Single Family
- Sq.Ft.:
- 3,312
- Status:
- Active
- Beds:
- 4
- Lot size:
- 0.3 Acres
- Year built:
- 2024
- Baths:
- 4.00
- MLS#:
- 703840
ADDITIONAL INFORMATION
**Traditional Elegance Revived** - No detail was spared in crafting this impressive 3,312sqft.(plus an additional 1.454sqft in basement) 2-story home! From the moment you walk in, you'll be captivated by the thoughtful design and elegant details. The main level boasts 10ft ceilings, an office with built-ins, a formal dining room, a custom kitchen with an oversized butler pantry, a spacious living room and a convenient powder room. Upstairs, you'll discover four generously sized bedrooms and an oversized laundry room. Two of the bedrooms are connected by a Jack & Jill bathroom, each with its own walk-in closet. The third bedroom is a secondary suite with its own private bathroom, and the fourth is the primary suite of your dreams! The primary features a private French door entrance, dual closets(including one with a center island), a walk-in shower and a standalone tub. The flat 1/3 acre lot offers a perfect space for a future pool. As of 9/13, you may select flooring, paint & counters.
$355,000
9759 Elmcrest Drive Clive, IA 50325
- Type:
- Single Family
- Sq.Ft.:
- 1,838
- Status:
- Active
- Beds:
- 4
- Lot size:
- 0.34 Acres
- Year built:
- 1975
- Baths:
- 3.00
- MLS#:
- 703687
ADDITIONAL INFORMATION
Enjoy the tranquility of this well-maintained 2-story walkout home, backing to Indian Hills Woods. 2,700 sq. ft. of finished space, 4-bed, 2.5-bath with 1/3-acre lot, features large deck & patio for gatherings & enjoying nature. The main floor has a living room, dining room, spacious eat-in kitchen, ½ bath, and a large den. The 2nd level has 3 large bedrooms & 2 bathrooms. The basement has a 2nd family room, bedroom, laundry room, & lots of storage. The 2-stall garage has an extra-wide drive with a 3rd car slab. Excellent location. Easy access to I-235, shopping, schools, churches, restaurants, & Clive Greenbelt trails. Newer Pella windows & slider door, new shingles & gutters in 2023.
$349,000
18379 Alpine Drive Clive, IA 50325
- Type:
- Single Family
- Sq.Ft.:
- 1,486
- Status:
- Active
- Beds:
- 4
- Lot size:
- 0.21 Acres
- Year built:
- 2024
- Baths:
- 3.00
- MLS#:
- 703404
ADDITIONAL INFORMATION
Introducing the Harrison by Greenland Homes, your only locally owned and 100% employee-owned builder committed to exceptional quality and customer satisfaction. This stunning home offers 4 bedrooms, 3 bathrooms, and a spacious 3-car garage, providing ample room for your family to thrive. The Harrison features LP siding and exterior stone for lasting durability and curb appeal. Inside, you'll find beautifully painted cabinets and an electric fireplace elegantly surrounded by shiplap, creating a cozy and stylish living space. Located in the sought-after Shadow Creek neighborhood in Clive, this home is part of the highly regarded Waukee School District, making it an ideal choice for families. Plus, Greenland Homes stands by its craftsmanship with a 2-year builder warranty, giving you confidence in your new investment. Experience the difference of a home built with care by a team that truly cares. Don't forget to ask about our current builder promotions!
- Type:
- Single Family
- Sq.Ft.:
- 3,785
- Status:
- Active
- Beds:
- 5
- Lot size:
- 0.67 Acres
- Year built:
- 1992
- Baths:
- 4.00
- MLS#:
- 702896
ADDITIONAL INFORMATION
This beautiful, one-of-kind French country home sits on a .67-acre corner lot in Clive's highly-desired Country Club neighborhood. The main floor has hardwood floors throughout, a formal dining room, office with built-ins, murphy desk and fireplace, large great room with vaulted ceiling and 2nd fireplace, gourmet chef's kitchen with dining area, sunroom and half bath. The primary suite is located on the first floor with two walk-in closets an en-suite bath with a marble shower, jetted-tub and dual sink vanity. The second floor has a full bath, three spacious bedrooms, one with a fireplace, skylights and a private Juliette balcony. A finished basement offers a fifth bedroom, full bath, family room and plenty of storage. Possible workshop/craft area or home gym. Home features a lovingly landscaped yard with front courtyard and private patio in backyard. Three-stall garage. New roof in 2023 with Presidential Architectural 50-year, new garage doors, new facia/soffits/gutters/downspouts. New Anderson Fibrex Series Windows skylights and sliding glass doors. Recently remodeled 1st floor and half bath with Italian marble countertop and sink. New granite countertops, hood fan, sink, backsplash and faucets. New door handles and hinges. New Marble Fireplace surround. New composite decking and aluminum railing on Juliet balcony. Schedule a showing today. All info obtained from Seller & public records.
$363,000
18025 Alpine Drive Clive, IA 50325
- Type:
- Single Family
- Sq.Ft.:
- 1,430
- Status:
- Active
- Beds:
- 4
- Lot size:
- 0.16 Acres
- Year built:
- 2024
- Baths:
- 3.00
- MLS#:
- 701792
ADDITIONAL INFORMATION
Introducing the Harrison III, a stunning new two-story home built by Greenland Homes, located in the prestigious Shadow Creek community in Clive. This beautifully crafted home offers 4 spacious bedrooms, a 3-car garage, and exceptional exterior finishes, including durable LP siding and elegant stone accents. Step inside to discover a modern kitchen adorned with painted cabinets and sleek cabinet hardware, showcasing the attention to detail and quality craftsmanship that Greenland Homes is known for. As the only local builder that?s 100% employee-owned, Greenland Homes takes pride in delivering not just a house, but a home where memories are made. With a 2-year builder warranty included, you can enjoy peace of mind knowing that your investment is protected. Don?t forget to ask about the special Builder promotions available, making this the perfect time to secure your dream home. Experience the best of Clive living in the Harrison III. Schedule your tour today and see why Greenland Homes is the trusted choice for quality, value, and community.
- Type:
- Single Family
- Sq.Ft.:
- 2,053
- Status:
- Active
- Beds:
- 5
- Lot size:
- 0.24 Acres
- Year built:
- 2023
- Baths:
- 3.00
- MLS#:
- 701402
ADDITIONAL INFORMATION
This coastal farmhouse beauty will be ready for its new family soon! She's looking for someone that wants all the charm and character of an older home with all the modern amenities and ease of a new build. The entry and mudroom greet you with tall, elegant wainscoting. The light and airy flooring that runs through most of the house gives you the timeless look of hardwood and the durability of luxury plank. Sunlight pours into the 4 seasons room that has the flexibility for dining, lounging or sipping your morning coffee with the sunrise. And the kitchen, oh my, the kitchen. A 10 foot white oak island is an entertainer's dream. The counter to ceiling stone backsplash is a show stopper and you could get lost in the huge pantry. The master suite doesn't disappoint. It has just as much character with more stone, more barn wood, a soaker tub and the prettiest walk-in shower. In addition to its 5 bedrooms and 3 full baths, this Shadow Creek home in Clive boasts a bar, family room and the cutest little office nook in the lower level. Not to mention the fully fenced and usable backyard, perfect for pet owners. Within the Waukee school district, this home has over 2000 square feet and an additional 1250 square feet of finish in the lower level with an oversized side load garage including extra depth for cars, toys and hobbies. All information obtained from Seller and public records.
$369,900
9170 Clark Street Clive, IA 50325
- Type:
- Single Family
- Sq.Ft.:
- 1,514
- Status:
- Active
- Beds:
- 4
- Lot size:
- 0.23 Acres
- Year built:
- 1977
- Baths:
- 3.00
- MLS#:
- 701373
ADDITIONAL INFORMATION
Nestled in the highly sought-after community of Clive, this charming residence offers a perfect blend of comfort and style. With its meticulously maintained exterior and inviting curb appeal, this home is sure to impress. This just over 2200 sq ft open-concept floor plan boasts a generous living area with abundant natural light, creating a warm and welcoming atmosphere. You'll find 4 bedrooms, 2 family rooms and a newly remodeled kitchen with sleek countertops, ample cabinetry, and high-end appliances, making it a culinary enthusiast’s dream. The large center island that opens up to the main level living area and access to the deck. All three bathrooms have also been remodeled. The lower level features a second family/rec room, the 4th bedroom, a laundry area, walk-out access to the lower level patio and fully fenced in backyard. You will find a 12x16 storage shed that has power. The 2 patio spaces (front yard and backyard) make outdoor entertaining easy. The extra large 2 stall garage has built in storage shelves making it a perfect space for all the extras. A new extra wide concrete driveway greets you as you pull into your new home. Don’t miss your chance to make this stunning property your new home! Home Warranty included.
$1,250,000
17614 Berkshire Parkway Clive, IA 50325
- Type:
- Single Family
- Sq.Ft.:
- 4,199
- Status:
- Active
- Beds:
- 4
- Lot size:
- 0.29 Acres
- Year built:
- 2022
- Baths:
- 5.00
- MLS#:
- 701087
ADDITIONAL INFORMATION
Welcome to Shadow Creek! This two story home is a mix of elegance and luxury. When you enter this home you will be wowed by the grand entry with high ceilings, open floor plan and large floor tiles. The kitchen has a commercial fridge, massive island and walk-in pantry. The great room has a floor to ceiling fireplace and tons of windows bringing in natural light. The main floor also features a 1/2 bath and bedroom with en-suite full bath. Upstairs you will find a spacious primary suite with a dream walk-in closet with builts ins and dresser, spa-like bath and sliding doors to a private patio area. There are also 2 additional bedrooms with en-suite baths. There is also a great loft area and laundry room. This home also features a covered composite deck, full home sound system and irrigation. Want more space there are over 2300 of unfinished basement space that is a blank canvas. Call a realtor and set up a showing today!
- Type:
- Single Family
- Sq.Ft.:
- 1,706
- Status:
- Active
- Beds:
- 5
- Lot size:
- 0.25 Acres
- Year built:
- 2024
- Baths:
- 4.00
- MLS#:
- 701014
ADDITIONAL INFORMATION
Another great property from ClearView Homes! This 5bd/4ba ranch-style home features nearly 2,900sf of quality finish. The main floor includes a beautiful kitchen with stainless appliances, quartz countertops, large pantry, and dining area with door to your covered deck that includes stairs to the lower-level yard. You'll love the great room with large windows to let the natural light in, and a fireplace feature wall with built-in cabinets and shelving. The spacious primary suite includes an en suite bath with double sink vanity, tile shower, soaker tub, and walk-in closet with built-ins. Rounding out the main floor are two additional bedrooms, full bath, laundry area, drop zone and a half-bath for your guests. The finished lower level includes daylight windows, great room with wet bar, two additional bedrooms, full bath, and still plenty of storage. Quarter of an acre lot and 3-car garage make this the perfect home in this desirable area! All information obtained from Seller and public records.
Open House:
Sunday, 12/8 1:00-3:00PM
- Type:
- Single Family
- Sq.Ft.:
- 2,900
- Status:
- Active
- Beds:
- 5
- Lot size:
- 0.28 Acres
- Year built:
- 2024
- Baths:
- 5.00
- MLS#:
- 700991
ADDITIONAL INFORMATION
Unique flair & superior construction techniques at this large Shadow Creek 2-Sty by Arko's Custom Homes. You will love the open foyer w/20 ft ceilings as you enter your new home. Large windows let in an amazing amount of light to the main living area with fireplace & built ins. The beautiful kitchen features a walk-in hidden pantry & roomy island. The primary BR will make you feel like you're in a luxury hotel w/space for your own minibar & coffee maker to enjoy before you wander into the spa-like primary bath. Upper level also features a 2nd BR w/on suite bath & 2 other BRs w/a Jack & Jill bath. The oversized slider off of the kitchen leads to a covered deck overlooking flat back yard. Lower Level features 1200 SF of finish with wet bar, family room, 5th BR and full bath!
$492,500
16838 Airline Drive Clive, IA 50325
- Type:
- Single Family
- Sq.Ft.:
- 2,611
- Status:
- Active
- Beds:
- 4
- Lot size:
- 0.22 Acres
- Year built:
- 2014
- Baths:
- 5.00
- MLS#:
- 700814
ADDITIONAL INFORMATION
Welcome to Your Dream Home in Clive, Iowa! Step into this stunning two-story residence that combines comfort and elegance. As you enter, you’re greeted by a spacious foyer that opens up to a cozy living area, an inviting dining room, and a beautiful kitchen complete with a walk-in pantry. Perfect for those who work from home, the main level also offers a versatile office or den space. Upstairs, you’ll find four generous bedrooms, including two luxurious master suites. The other two bedrooms share a convenient Jack-and-Jill bathroom, and the laundry room is thoughtfully located on this level as well. For added convenience, there’s a half bathroom on the main level and a mudroom with ample closet space. The finished basement adds extra living space with a full bathroom and a wet bar, making it an ideal spot for movie nights, games, and entertaining. Outdoors, a spacious deck provides the perfect setting for gatherings with family and friends. Situated within walking distance of a park and playground, this home is also part of the brand-new school zone—a fantastic perk for families. Don’t miss out on this incredible home! For more information or to schedule a private tour, call us today!
$614,900
13815 Rosewood Drive Clive, IA 50325
- Type:
- Single Family
- Sq.Ft.:
- 3,008
- Status:
- Active
- Beds:
- 5
- Lot size:
- 0.44 Acres
- Year built:
- 1994
- Baths:
- 5.00
- MLS#:
- 700852
ADDITIONAL INFORMATION
COUNTRY CLUB CHARMER!! This beautiful 2 Story, 5 bedroom, 5 bath home sits on a large .439 acre irrigated lot in the prestigious Country Club neighborhood. The first floor flows beautifully with an open concept from the large kitchen to the family room. Hardwood floors throughout, 9 ft plus ceilings a formal dining room, eat in kitchen, Large office with built-ins. This home finishes off the main level with an extremely large family room with gorgeous built ins, beautiful fireplace and a hidden built in wet bar. The main floor also features an expansive tile floor laundry room! The extra large primary suite (approx 17.5x19.5 ft) is located on the second floor with a large walk-in closet an ENORMOUS en-suite bath with vaulted ceilings, a jetted-tub and dual sink vanity. Each bedroom has its own ensuite 2 share a Jack and Jill suite. This home has a finished basement with daylight windows, a 5th large bedroom, full bath, 2 family rooms and tons of storage. This home also features a brand new large composite deck, a gorgeous fully fenced backyard, Three-stall garage and a new 50 year limited warranty Roof in 2023! Schedule a showing today! All info obtained from Seller & public records.
- Type:
- Single Family
- Sq.Ft.:
- 2,044
- Status:
- Active
- Beds:
- 4
- Lot size:
- 0.24 Acres
- Year built:
- 2024
- Baths:
- 4.00
- MLS#:
- 700370
ADDITIONAL INFORMATION
Emanation Homes' Baywood Plan offers an exquisite blend of luxury and functionality, featuring four spacious bedrooms and four well-appointed bathrooms. The grand entry is marked by double 8 ft doors leading into a stunning interior with 10 ft ceilings and elegant 11 ft tray designs, complemented by floor-to-ceiling Andersen windows that flood the space with natural light. The master suite is a true retreat, boasting a lavish bathroom equipped with a soaker tub, a large double shower with dual showerheads, and a private water closet. Additional highlights include a generous laundry area conveniently located near the master suite, a modern kitchen with white shaker-style cabinets, a custom walk-in pantry, and a stylish wet bar. The home also features oversized basement bedrooms, luxury vinyl plank flooring on the main and lower levels, high-end light-colored patterned carpet, and KitchenAid appliances. Outdoor living is enhanced by a 12x20 covered composite deck, while practical amenities include a central vacuum system, security cameras, and a spacious 26 ft deep garage. All information obtained from the seller and public records.
$474,900
16634 Wilden Drive Clive, IA 50325
- Type:
- Single Family
- Sq.Ft.:
- 1,556
- Status:
- Active
- Beds:
- 5
- Lot size:
- 0.22 Acres
- Year built:
- 2022
- Baths:
- 3.00
- MLS#:
- 699661
ADDITIONAL INFORMATION
** YOUR HOME, YOUR WAY + $10K!!!** Use your $10,000 Builder Gift towards Appliances, Designer Blinds, Backyard Fence, Interest Rate Buydown, Closing Costs or Other Approved Upgrades or Costs!!! Welcome to your dream home in the highly sought-after Clive community, featuring an exceptional ranch floorplan! This meticulously designed residence offers 5 bedrooms and 3 bathrooms, spread across 1,556 square feet on the main level, with an additional 1,085 finished square feet in the lower level, providing ample room for your family and guests. Proudly built by CCS Homes, this quality construction emphasizes energy efficiency with numerous thoughtful enhancements, including 2x6 exterior wall construction, additional insulation and sealing, a passive radon system, and a comprehensive foundation waterproofing system. Located within two blocks of Shuler Elementary School and served by the top-notch Waukee School District, this home offers the perfect setting for educational excellence. Don't miss the opportunity to make this exceptional residence your own and experience the perfect blend of comfort, convenience, and quality construction. All information obtained from Seller and public records.
$709,900
16756 Maple Street Clive, IA 50325
- Type:
- Single Family
- Sq.Ft.:
- 1,829
- Status:
- Active
- Beds:
- 5
- Lot size:
- 0.3 Acres
- Year built:
- 2020
- Baths:
- 3.00
- MLS#:
- 699588
ADDITIONAL INFORMATION
Incredible 5 Bedroom Ranch Style home in prime location! Attention to detail throughout, almost 3200 sq ft of living space, open floor plan. Home features inviting front porch, spacious family rm with hardwood flooring, gas fireplace, blt-ins, & tray ceiling. Gourmet kitchen with gas cooktop, wall ovens, walk-in pantry with microwave & coffee station area, large island/breakfast bar & dining area leads to covered maintenance-free covered deck, open patio, & great backyard with 12 x 12 garden shed with overhead door & electricity. Large Primary Bedroom en suite with walk-in closet, tile shower & dual sinks. Two additional bedrooms, full bath, mudroom, & convenient laundry rm. Finished lower level includes 2nd family rm, pool table area, wet bar, two more bedrooms, 3/4th bath, & storage room with built-in shelves. ULTIMATE DREAM oversized 4 car garage, heated & cooled, epoxy floors, walls & ceiling insulated. Upgrades include solid core custom 3 panel interior doors, cen vac, powered window blinds, ring doorbell, dual zoned heat/cooling, radon system, & surround sound. Prime location & Waukee schools. All information obtained from Seller & public records.
$315,000
1780 NW 81st Street Clive, IA 50325
- Type:
- Single Family
- Sq.Ft.:
- 1,144
- Status:
- Active
- Beds:
- 4
- Lot size:
- 0.29 Acres
- Year built:
- 1959
- Baths:
- 2.00
- MLS#:
- 699251
ADDITIONAL INFORMATION
Welcome to your dream ranch home in Clive! This charming residence features a durable hardboard exterior and a spacious 2-stall attached garage. Inside, enjoy the warmth of a cozy fireplace in the inviting living area. With 4 generous bedrooms and 2 modern bathrooms, there's plenty of room for the whole family. The home extends its comfort outdoors with a concrete patio, perfect for relaxing or entertaining, and a fully fenced chain-link yard providing both security and a lovely backdrop to the beautiful landscaping. This home offers the perfect blend of style, comfort, and convenience in a desirable location.
- Type:
- Single Family
- Sq.Ft.:
- 2,276
- Status:
- Active
- Beds:
- 5
- Lot size:
- 0.35 Acres
- Year built:
- 2011
- Baths:
- 4.00
- MLS#:
- 698563
ADDITIONAL INFORMATION
*OWNER FINANCING AVAILABLE!* Welcome to this better than new resale home located in Berkshire North neighborhood in Clive. Main level features living area with gas fireplace, spacious kitchen with granite countertops, stainless steel appliances, center island and pantry, sunroom that leads to a large deck, drop zone with built-in cubbies and large oversized 3 car garage. Upper level has 3 bedrooms with vaulted ceilings and full bath, owners suite also features vaulted ceilings, dual vanity, whirlpool tub, walk-in shower and closet. The laundry room completes this level. Walk-out lower level comes with an additional bedroom, full bath, office and large rec area. This home is conveniently located just blocks from Shuler Elementary which feeds into Northwest High School. Call today to schedule your own private tour!
$479,900
2075 NW 149th Street Clive, IA 50325
- Type:
- Single Family
- Sq.Ft.:
- 2,324
- Status:
- Active
- Beds:
- 4
- Lot size:
- 0.24 Acres
- Year built:
- 1996
- Baths:
- 3.00
- MLS#:
- 698469
ADDITIONAL INFORMATION
Check out this updated 2 story home in the Country Club West with Waukee schools. This home features 4 bedrooms and 2 bathrooms on the 2nd level. The 1st floor has a formal living room, dining room, office, family room and high ceilings. The kitchen has SS appliances and granite countertops. New paint and new carpet throughout the home (June 2024). 3 car garage. Call today to schedule a private showing.
$523,900
16548 Horton Drive Clive, IA 50325
- Type:
- Single Family
- Sq.Ft.:
- 1,836
- Status:
- Active
- Beds:
- 5
- Lot size:
- 0.21 Acres
- Year built:
- 2014
- Baths:
- 3.00
- MLS#:
- 698250
ADDITIONAL INFORMATION
Welcome to your new ranch-style home, where comfort and luxury blend seamlessly across 3,000+ square feet of beautifully finished living space. This 5-bedroom gem boasts a primary suite that redefines relaxation, featuring a tiled shower, bubble tub, dual vanities, and a spacious walk-in closet. The open concept floor plan is perfect for modern living, with a family room adorned by a cozy stone fireplace and new luxury plank flooring extending through the kitchen. The kitchen is a chef's dream, complete with granite countertops, a pantry, and all appliances included. The finished lower level is spacious with a wet bar, 2 bedrooms ,full bath and tons of storage. Step outside to enjoy a large covered deck and a newer patio, perfect for entertaining or unwinding in your fully fenced yard. Located near bike trails and shopping, this home also offers the convenience of high-speed fiber optic internet. Don’t miss this opportunity to live in a home that has it all!
Open House:
Sunday, 12/8 1:00-3:00PM
- Type:
- Single Family
- Sq.Ft.:
- 2,671
- Status:
- Active
- Beds:
- 5
- Lot size:
- 0.33 Acres
- Year built:
- 2024
- Baths:
- 4.00
- MLS#:
- 698159
ADDITIONAL INFORMATION
New walkout 1.5 story home in Shadow Creek West! Just completed! Large backyard with maintenance free extra large covered deck and stairs to patio below. Two story great room with Artistic Iron Works custom railing leading to 2nd level, 2 story stone fireplace and oversized Andersen windows. LVP flooring in kitchen, entry, primary bdrm and great rm. Kitchen features white cabinets to the ceiling with Kitchen-Aid 36 inch gas cooktop, built-in oven and microwave, Zephyr hood vented to exterior and large walk-in pantry with custom shelving & countertop for mini appliances. Builder to include Kitchenaid French door bottom freezer refrigerator also! Mudroom has closet and custom mudroom lockers. Laundry has sink and lots of countertop space. Primary bath has huge tile shower, dual vanities and custom closet shelving. Delta faucets throughout. Irrigation, passive radon system, front landscaping, limestone block retaining walls, extra large garage with insulated doors/walls/ceiling (32 ft deep 3rd stall). Upper level has a loft area, 2 bedrooms with large walk in closets and share a jack and jill bath. Lower level has 2 bedrooms, full bath, fireplace, and wet bar with island. Waukee Schools!
$435,000
15540 Rocklyn Place Clive, IA 50325
- Type:
- Condo
- Sq.Ft.:
- 1,885
- Status:
- Active
- Beds:
- 4
- Year built:
- 2024
- Baths:
- 4.00
- MLS#:
- 697951
ADDITIONAL INFORMATION
Striking, unique 4 bedroom 2 story middle unit in CLive. Combined square footage totalling 2480 approximately makes these units very attractive. Open metal railing to basement and 2nd floor, 9' ceilings on main & approximately 9' in the basement, 10' in primary bedroom. Upgraded LVP on all main floor, great room with fireplace, kitchen with stainless steel appliances, center island. All appliances included, including refrigerator, washer and dryer. Sliding door off eat in area to maintenance free deck. Second floor boasts spacious primary suite with covered deck/balcony, bringing in natural light, double vanity, tiled shower, nice walk in closet. Other 2 bedrooms are good sized, one with walk in closet. Conveniently located 2nd floor laundry. Entertain your guests, watch games in finished basement family room with fireplace, 4th bedroom and full bath. Quality throughout - Anderson windows, Hardi Plank siding, Cat 6 wiring, composite deck, irrigation, MyQ Smart garage keypad with camera. Option to get electric car charger outlet available. Garage size 18'10"x22'5" makes it easier to park a bigger vehicle. Close to school, shopping, park and restaurants. No closing cost with preferred lender.

This information is provided exclusively for consumers’ personal, non-commercial use, and may not be used for any purpose other than to identify prospective properties consumers may be interested in purchasing. This is deemed reliable but is not guaranteed accurate by the MLS. Copyright 2024 Des Moines Area Association of Realtors. All rights reserved.
Clive Real Estate
The median home value in Clive, IA is $509,900. This is higher than the county median home value of $247,000. The national median home value is $338,100. The average price of homes sold in Clive, IA is $509,900. Approximately 73.08% of Clive homes are owned, compared to 22.48% rented, while 4.44% are vacant. Clive real estate listings include condos, townhomes, and single family homes for sale. Commercial properties are also available. If you see a property you’re interested in, contact a Clive real estate agent to arrange a tour today!
Clive, Iowa has a population of 18,323. Clive is more family-centric than the surrounding county with 38.97% of the households containing married families with children. The county average for households married with children is 34.53%.
The median household income in Clive, Iowa is $114,905. The median household income for the surrounding county is $73,015 compared to the national median of $69,021. The median age of people living in Clive is 37.8 years.
Clive Weather
The average high temperature in July is 85.7 degrees, with an average low temperature in January of 12.5 degrees. The average rainfall is approximately 35.9 inches per year, with 34.2 inches of snow per year.
