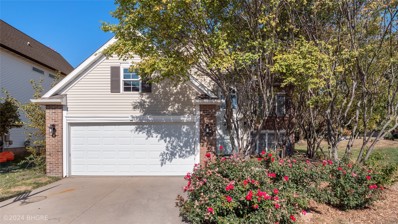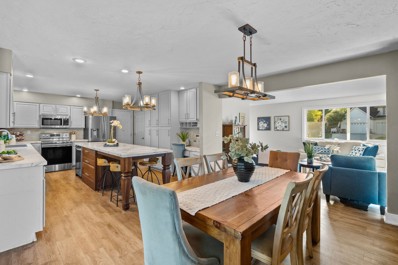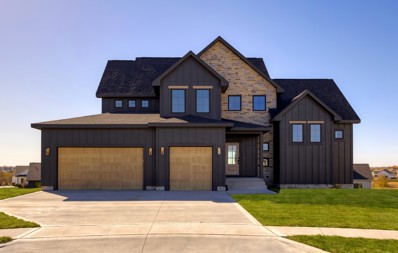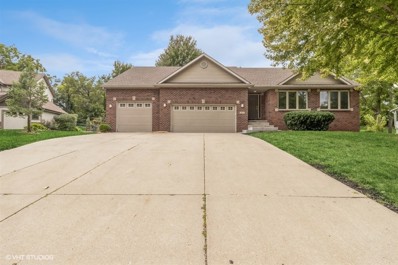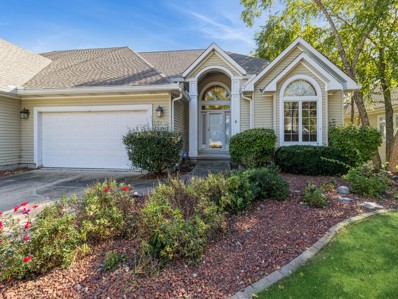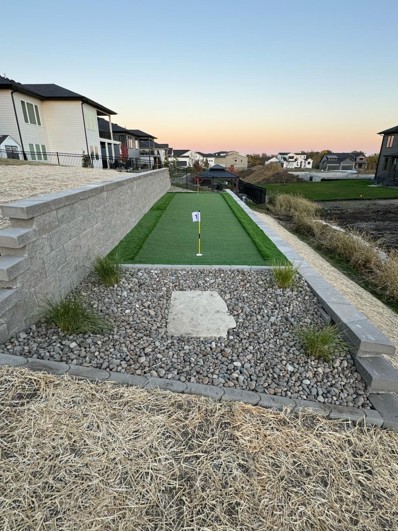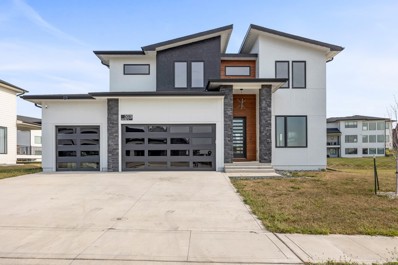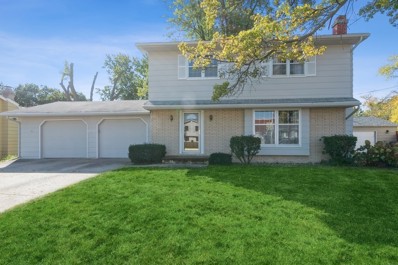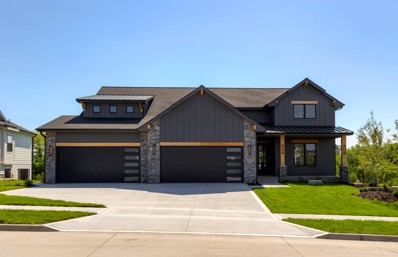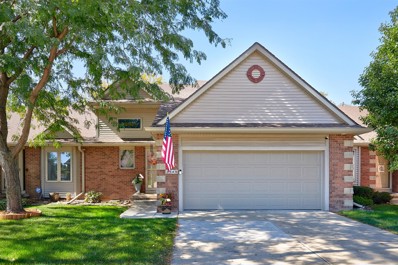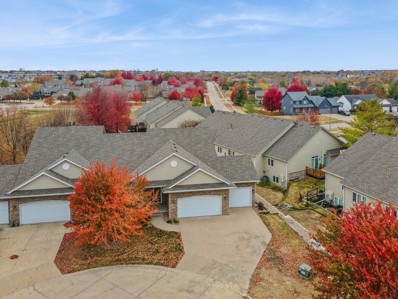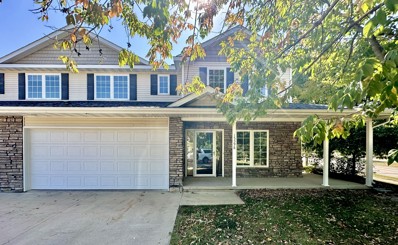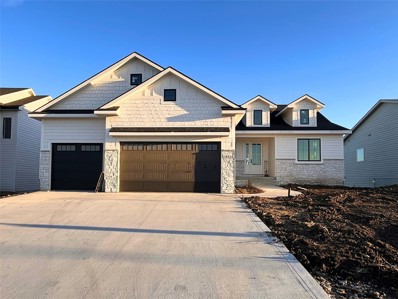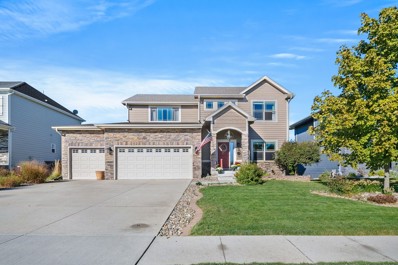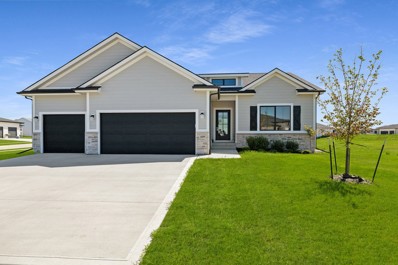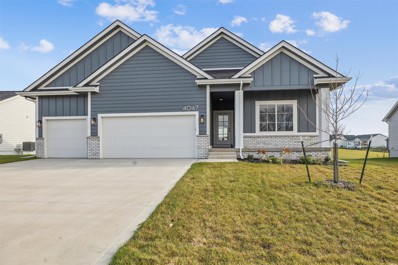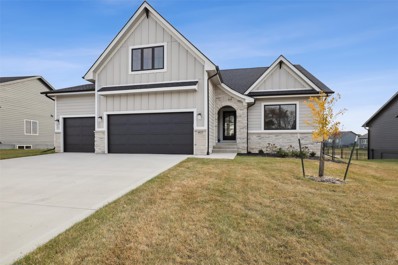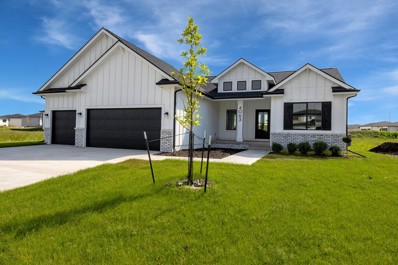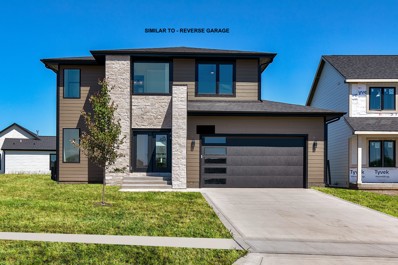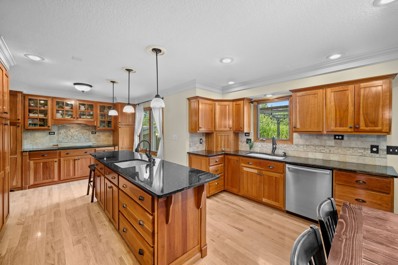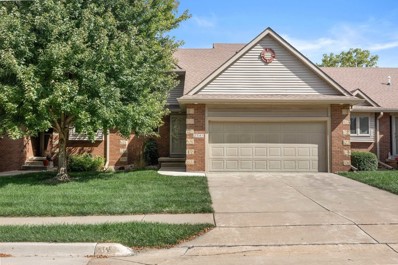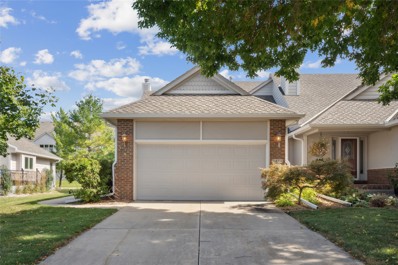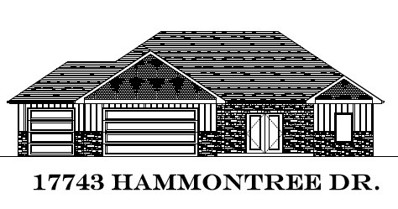Clive IA Homes for Sale
- Type:
- Condo
- Sq.Ft.:
- 1,112
- Status:
- Active
- Beds:
- 2
- Year built:
- 1973
- Baths:
- 2.00
- MLS#:
- 706257
ADDITIONAL INFORMATION
This has got to be the best buy for a condo on the market. This 2 bedroom, 2 bath unit overlooks the green space and has tons of natural light. Just a few steps up from the secure main enterance and the mail area. The rooms are all very good sizes and the living room has a sliding door that leads to balcony. The unit is move in ready and the monthly dues cover gas, water, trash, exterior of the building and snow removal. A garage space can be rented for only $45 a month. Electric is paid by the owner. The community laundry is located just a few steps down and is very clean and convenient. Wonderful community pool for summer activities. Great location with easy access to store, bus line and the interstate. This is a must see property.
$325,000
15613 Hawthorn Drive Clive, IA 50325
- Type:
- Single Family
- Sq.Ft.:
- 928
- Status:
- Active
- Beds:
- 4
- Lot size:
- 0.32 Acres
- Year built:
- 1997
- Baths:
- 2.00
- MLS#:
- 706126
ADDITIONAL INFORMATION
Welcome home to this charming 4-bedroom house located just steps away from Eason Elementary, a picturesque 40+ acre park, and the scenic Greenbelt Trail. With its prime location and inviting features, this home is sure to capture your heart. Step inside and be greeted by the open layout, perfect for hosting gatherings with family and friends. The spacious kitchen island is ideal for preparing meals while still being able to socialize with guests. And with plenty of space for everyone in your family, you'll never have to worry about feeling cramped or crowded. The main living area boasts an open concept design, seamlessly connecting the kitchen, dining room, and living room. This creates a warm and welcoming atmosphere that will make entertaining a breeze. You can even cozy up by the gas fireplace in the finished basement's second family room – perfect for those chilly evenings. Take advantage of outdoor living on your large deck surrounded by lush mature trees – providing privacy and shade during hot summer days. Plus, as an added bonus, this home sits on a corner lot which offers even more space for outdoor activities.
$405,000
1475 NW 121st Street Clive, IA 50325
- Type:
- Single Family
- Sq.Ft.:
- 1,981
- Status:
- Active
- Beds:
- 4
- Lot size:
- 0.23 Acres
- Year built:
- 2002
- Baths:
- 4.00
- MLS#:
- 706201
ADDITIONAL INFORMATION
Welcome to an exquisite retreat in the prestigious Hickory Hills Lake Community, offering the ultimate in luxury living with no HOA! This beautifully updated two-story home is perfectly situated on a serene cul-de-sac, enveloped by mature trees that provide unmatched privacy and a peaceful ambiance. The residence features 1981 square feet, four generous bedrooms, including four full bathrooms, ideal for both family and guests. A spacious three-car attached garage ensures ample storage and convenience, while the walk-out to private patio basement opens to a private backyard, creating the perfect space for outdoor living and entertaining. Main level living room, plus the expansive lower-level family room offer endless possibilities for relaxation or recreation. This home is fully move-in ready with significant updates, including a newer roof, water heater, furnace, appliances, fresh paint, and newer flooring throughout. Located in the highly sought-after West Des Moines School District, this is a rare opportunity to own a meticulously maintained property in one of Clive’s most desirable neighborhoods. Conveniently located close to bike trails, walking trails, schools, the WDM library, WDM stadium, and all of the amenities that Jordan Creek, West Glen, and Mills Civic Parkway have to offer! Don’t miss your chance to experience luxury living at its finest! Window replacements are ordered and will be installed within three weeks.
$1,100,000
3910 NW 179th Court Clive, IA 50325
Open House:
Sunday, 12/8 1:00-3:00PM
- Type:
- Single Family
- Sq.Ft.:
- 2,742
- Status:
- Active
- Beds:
- 6
- Lot size:
- 0.41 Acres
- Year built:
- 2024
- Baths:
- 5.00
- MLS#:
- 706068
ADDITIONAL INFORMATION
Stunning story and a half home on a cul de sac with unique features and attention to detail throughout. Enter into the light-filled, two-story living room with floor to ceiling stone fireplace and beamed ceiling. Enjoy your dream kitchen with 10 foot island, gas stove, quartz backsplash, soft close cabinets and drawers, under cabinet lighting and large walk-in pantry. One of a kind layout with the primary suite on its own level just a few steps off the main floor. This raised level creates an impressive basement family room and bar area with 11 1/2 foot ceilings! Upstairs you will find 3 spacious bedrooms with walk in closets. Walkout basement also offers 2 additional bedrooms and a full bath. Relax on the covered deck or the stamped concrete patio. Special features include accent walls, mudroom, irrigation and central vac. Located in the Waukee school district with Northwest HS. Detour Homes deviates from standard housing, creating designs that make every day extraordinary!
$454,000
2462 NW 152nd Street Clive, IA 50325
- Type:
- Single Family
- Sq.Ft.:
- 1,772
- Status:
- Active
- Beds:
- 5
- Lot size:
- 0.34 Acres
- Year built:
- 2001
- Baths:
- 3.00
- MLS#:
- 706197
ADDITIONAL INFORMATION
Welcome home to this stunning 5 bedroom, open concept walk-out ranch boasting over 3100 sq ft of finished space just down the street from the new Stonegate Park! This meticulously maintained property features a generous living room with vaulted ceilings and a cozy gas fireplace, perfect for gatherings. The flexible formal dining area can easily serve as a study or office space. The spacious primary suite on the main level offers a walk-in closet and a serene retreat. The finished lower level is an entertainer's dream, complete with a wet bar and custom built-in shelving, providing ample space for relaxtion and fun. Enjoy the luxury of a 3-car garage, with third stall measuring an impressive 23'x15', perfect for storage or a workshop. The private backyard backs to the Water Works storage reservoir, offering peaceful views and a sense of tranquility. Recent updates include new fridge and microwave, quartz counters, sinks, faucets, and flooring in all bathrooms. Updated bar area, tiled tubs and showers in the master and hall bathrooms. New garage opener for the 3rd stall and all new deck boards and railings. Don't miss your chance to make this exquisitie home yours!
$469,500
13098 Pinecrest Lane Clive, IA 50325
- Type:
- Condo
- Sq.Ft.:
- 2,159
- Status:
- Active
- Beds:
- 3
- Lot size:
- 0.19 Acres
- Year built:
- 1995
- Baths:
- 3.00
- MLS#:
- 706033
ADDITIONAL INFORMATION
Townhomes of the Woodlands !! Prime Clive location on private cul-de-sac backing to trees. This walkout ranch has over 3300 sq ft of finish. A one owner townhome that has great sized living areas. Natural light throughout. The oversized no maintenance deck is a perfect place to enjoy your morning coffee. The property is priced for you to make your own updates and improvements. Easy access to Clive Greenbelt. This is a very coveted street and community.
$695,000
17674 Townsend Drive Clive, IA 50325
- Type:
- Single Family
- Sq.Ft.:
- 1,818
- Status:
- Active
- Beds:
- 5
- Lot size:
- 0.28 Acres
- Year built:
- 2024
- Baths:
- 4.00
- MLS#:
- 706028
ADDITIONAL INFORMATION
Check out the new backyard that was just added! High-end ranch home with custom finishes throughout. UNA homes does not disappoint with their newest home in the Shadow Creek development of Clive. This 5 bedroom, walkout ranch has so much space throughout. Whether you need a home office, lots of bedrooms, or storage, this home has space for it all. The tile work and finishes make this home a show stopper. When you walk in from the garage you are greeted with a lovely mudroom room to organize all of your essentials. The open kitchen with large walk in pantry, plenty of cabinetry and a large island is where everyone will want to gather. Not only is there a large dining area to enjoy meals, there is also a covered deck for those lovely Iowa days to sit outside. With a walkout basement, there is a whole other living area with a full wet bar and area for a frig. Along with the 3 bedrooms on the main level there are 2 bedrooms, a flex room and large storage area with shelving in the basement. This home has so much to offer. Come and see all of the beautiful finishes in person.
$699,000
3931 181st Street NW Clive, IA 50325
- Type:
- Single Family
- Sq.Ft.:
- 2,564
- Status:
- Active
- Beds:
- 6
- Lot size:
- 0.33 Acres
- Year built:
- 2022
- Baths:
- 5.00
- MLS#:
- 705844
ADDITIONAL INFORMATION
Welcome home, to Clive Iowa! This spectacular 6-bedroom, 5-bathroom home offers over 3,400 square feet of beautifully finished living space. The modern exterior leads you into an inviting living room with hardwood floors. The kitchen features a stunning waterfall-edge quartz island and a stylish gray tile backsplash, blending contemporary flair with quality craftsmanship. With 4 bedrooms on the second level your own personal getaway awaits in the primary suite, complete with a large soaking tub and a spacious fully tiled shower for that spa-like experience. The finished basement is perfect for entertaining. You'll find a wet bar with quartz countertops, plenty of storage space, and another beautifully tiled shower in the bathroom. Step outside to your covered composite deck and a patio area great for enjoying those perfect Iowa evenings. With a spacious 3-car garage to house all your vehicles, this home also features a .33 acre lot ideal for all your outdoor activities. Come take a tour and experience all this home has to offer! All information obtained from seller and public records.
$315,000
8726 Summit Drive Clive, IA 50325
- Type:
- Single Family
- Sq.Ft.:
- 1,470
- Status:
- Active
- Beds:
- 4
- Lot size:
- 0.2 Acres
- Year built:
- 1966
- Baths:
- 2.00
- MLS#:
- 705716
ADDITIONAL INFORMATION
Wonderful Clive 4 bedroom home ready for a new family! Formal living room with beautiful laminate flooring, formal dining room for family gatherings PLUS eat-in kitchen. New high efficiency appliances; range, dishwasher and refrigerator. Slider to deck and mature back yard. Upstairs are 4 nice sized rooms with hardwood floors and full bath with double sink. Lower level family room with brick wood burning fireplace and gas started. New carpet. This home features newer energy efficient furnace and central air conditioning, fresh paint in and out. Oversized 2 car attached garage for those projects and additional storage. Convenient location near schools and shopping. All information obtained from seller and public records.
- Type:
- Single Family
- Sq.Ft.:
- 2,082
- Status:
- Active
- Beds:
- 5
- Year built:
- 2024
- Baths:
- 4.00
- MLS#:
- 705721
ADDITIONAL INFORMATION
This stunning walkout ranch home in the desirable Shadow Creek West development (Home of this years HBA Home Show) will be completed in end of October 2024 and offers a total finished living area with basement of 4067 sqft. The main floor features 10-foot ceilings throughout & entry foyer15-foot. Kitchen is equipped with custom ceiling height cabinetry, walk-in pantry. Covered deck with low-maintenance composite Moisture Shield decking provides a perfect outdoor retreat. Andersen windows ensure superior energy efficiency, home includes an automatic humidifier & water softener for added comfort. 5 bedrooms & 3 full bathrooms, each with dual vanities, additional half bathroom, this home provides ample space. The main floor has solid 3/4-inch hardwood floors, electric fireplace. The basement features a wet bar and a second electric fireplace, perfect for entertaining, a storm shelter and a dedicated exercise room. The 3-stall garage includes a 34-foot deep third stall, ideal for larger vehicle or boat and is equipped with an electric car charger. Also includes irrigation system, a passive radon system, a beautifully landscaped yard with patio pavers. There is also rough-in for a future central vacuum system & a gas/electric garage heater. This exquisite home combines luxury, comfort, & functionality, making it the perfect choice to call home. Don't miss the opportunity to own this stunning home in Shadow Creek West by S&K Homes. Contact us today to schedule a showing!
$1,299,500
4083 NW 175th Street Clive, IA 50325
Open House:
Sunday, 12/8 1:00-3:00PM
- Type:
- Single Family
- Sq.Ft.:
- 2,382
- Status:
- Active
- Beds:
- 5
- Lot size:
- 0.41 Acres
- Year built:
- 2024
- Baths:
- 5.00
- MLS#:
- 705288
ADDITIONAL INFORMATION
This Executive Ranch home offers luxury and comfort with premium features & extensive upgrades. The open kitchen shines with a 9ft center island featuring waterfall quartz countertops, a quartz backsplash, top-tier appliances, a walk-in custom pantry & under-cabinet lighting. A 16ft wide, 4-panel slider opens to the screened-in deck, perfect for indoor-outdoor living. The primary suite is a sanctuary with 2 custom closets (one with laundry access), heated tile floors, a full tile shower, makeup vanity, soaker tub & direct deck access. An additional 2nd bedroom on the main level includes an ensuite with a shower, single vanity, & walk-in closet. The finished walkout lower level features a gas fireplace, a full wet bar & wine storage under the stairs. The 3 Lower-level bedrooms have custom closets, recessed lighting & large windows. The mudroom offers a decorative bench, coat closet & a main-level half bath for guests. The impressive 4-car garage has epoxy floors, insulated steel doors, a service door, and floor drains. The exterior showcases TimberTech Terrain composite decking, aluminum railing, a RainEscape gutter system, & electric heaters on the covered/screened deck. Enjoy extensive landscaping & a large 0.41-acre backyard, perfect for a pool, backing up to the Clive Greenbelt trails. This home blends luxury, comfort, & practicality. Don't miss this rare find! Contact the listing agent for full home features & specs. All information obtained from Seller & public records.
$370,000
2348 NW 150th Street Clive, IA 50325
- Type:
- Condo
- Sq.Ft.:
- 1,824
- Status:
- Active
- Beds:
- 2
- Year built:
- 1996
- Baths:
- 3.00
- MLS#:
- 705040
ADDITIONAL INFORMATION
Welcome to Wood Creek!! This amazing neighborhood is nestled in the heart of Urbandale. This beautiful Gratias Townhome has vaulted ceilings, with floor to ceiling windows, an open Floor Plan with a double sided Fireplace separating the LR from the Den/DR and all of this is open to the kitchen which has new countertops with a center island (breakfast bar), all new SS appliances & beautiful cabinets. The mudroom/laundry is right off the 2 car garage. & a half bath finish 1st floor. Stunning view of the pond & fountain. Upstairs, the loft area is perfect for a tv room or an office and the Master suite has its own FP, 2 WI closets, dbl vanities, whirlpool & step in shower. Downstairs is the 2nd BR & full bath along with a great size Fam Rm & FP with walkout to the patio. This is a gorgeous townhome don't miss out call your realtor today. Low HOA dues and self-administered. All information obtained from seller and public records.
$329,900
2414 NW 160th Court Clive, IA 50325
- Type:
- Condo
- Sq.Ft.:
- 1,429
- Status:
- Active
- Beds:
- 3
- Lot size:
- 0.09 Acres
- Year built:
- 2005
- Baths:
- 3.00
- MLS#:
- 705243
ADDITIONAL INFORMATION
Welcome to Country Club Pointe Townhomes. Situated on a private cul-de-sac, this spacious end-unit ranch offers a finished walk-out lower level and a 3-car garage. The home is in a walkable neighborhood with easy access to a grocery store, pharmacy, restaurant, and a nearby bike trail. The interior has been freshly painted, there is new carpeting throughout, and a new hot water heater. There is over 2,700 SF finished, 3 BRs, 3 baths, 2 family rooms with 2 fireplaces, hard wood floors, maple soft close cabinets, granite counters and SS appliances. All kitchen appliances, washer and dryer are included. There is plenty of space left for storage in the basement. One cat and one dog is allowed.
- Type:
- Condo
- Sq.Ft.:
- 1,437
- Status:
- Active
- Beds:
- 2
- Lot size:
- 0.04 Acres
- Year built:
- 2006
- Baths:
- 3.00
- MLS#:
- 705122
ADDITIONAL INFORMATION
End-unit townhome with 2-car attached garage located in Clive, Waukee schools! You’ll love the adorable wrap-around porch, perfect for relaxing outdoors. The main level boasts a cozy living room with a stone corner gas fireplace, an adjacent dining area with sliders leading to the patio, and a kitchen featuring ample cabinet space, stainless steel appliances, and beautiful wood cabinetry. Conveniently, the kitchen is located close to the garage entrance for easy grocery unloading. A half-bath is also on the main level. Upstairs, you’ll find two spacious bedrooms, each with its own private bathroom and walk-in closet. One bedroom has a vaulted ceiling, and the other features a tray ceiling. The en-suite bathrooms include a tiled walk-in shower in one and a tub/shower combo in the other. Additionally, a loft area in between the two bedrooms provides a versatile flex space perfect for an office, 2nd living area, or playroom. Washer and dryer can stay with the home. Don't miss out—schedule your showing today!
Open House:
Sunday, 12/8 1:00-3:00PM
- Type:
- Single Family
- Sq.Ft.:
- 1,745
- Status:
- Active
- Beds:
- 5
- Lot size:
- 0.25 Acres
- Year built:
- 2024
- Baths:
- 3.00
- MLS#:
- 704819
ADDITIONAL INFORMATION
Unmatched quality on an amazing walkout lot! This is the one you've been waiting for! Brothers Company Builders Group presents this 1745 sf ranch w/ an incredible 1368 sf in the finished lower level. The builder spares no expense to ensure each home they build meets their incredibly high standards. You’ll immediately notice the Pella Impervia windows, composite deck w/ Westbury maintenance-free railing, executive trim package & Ruud HVAC system. The open main level showcases a beautiful kitchen w/ oversized island. The large primary bedroom has a spa-like bathroom w/ custom tile shower & large walk-in closet. The LL is an entertainer’s dream w/ beautiful wetbar, additional fireplace & large theater/living space. The LL also features 2 large bedrooms & full bath w/ dual sinks. Don’t miss the generous 3 car garage that’s fully insulated w/ hot and cold water & a 220 hookup for future charging station. This home is entering trim stage so there still may be time to select some finishes.
$525,000
3682 NW 169th Street Clive, IA 50325
- Type:
- Single Family
- Sq.Ft.:
- 2,130
- Status:
- Active
- Beds:
- 4
- Lot size:
- 0.29 Acres
- Year built:
- 2013
- Baths:
- 4.00
- MLS#:
- 704800
ADDITIONAL INFORMATION
This home is absolutely gorgeous!! Right when you pull up it feels like home. Walk in and you are greeted with a beautiful staircase and office off to the right! The living room has a fireplace that makes it cozy and inviting. Kitchen has plenty of counterspace and a pantry. 4 bedrooms upstairs includes a master en-suite. Bedrooms are spaced out. Laundry is upstairs for convenience. Finished basement with family room, bathroom and wet bar. This home comes with ample space! The backyard has a deck that is half covered half not. Fully fenced in backyard with privacy trees!! This home is also close to everything that you will need including restaurants, theaters, shopping and grocery stores. Don't miss out on this property!!
$549,900
4109 NW 181st Street Clive, IA 50325
- Type:
- Single Family
- Sq.Ft.:
- 1,615
- Status:
- Active
- Beds:
- 4
- Lot size:
- 0.34 Acres
- Year built:
- 2023
- Baths:
- 3.00
- MLS#:
- 704730
ADDITIONAL INFORMATION
Welcome home to Shadow Creek and the Lincolnshire Plan by KRM Custom Homes! This home will impress you with a range of features that will make your life comfortable & enjoyable. The main floor greets you with an electric fireplace open to the kitchen and dining area. The kitchen offers quartz countertops, stainless steel appliances, soft close cabinets with crown molding, a large island, and a spacious walk-in pantry. Feel at home in the primary suite featuring a bath with double vanities, walk-in shower, and huge walk-in closet. Enjoy a great drop zone with built-in lockers as well as a main floor laundry room just off the walk-in closet. The guest wing features 1 additional bedroom and a full bath. In the lower level, you'll find 2 additional bedrooms, ¾ bath, huge family room, and wet bar. A few more features; vaulted great room with hickory beam to add character, 12x12 covered deck, tray ceiling in the primary room that gives a luxury feel, and large windows that flood natural light into the home. We could go on and on about all the great features this 4 bed and 3 bath home has to offer you. Here's the best part – your dream home is ready for you to move in. No need to worry about closing costs or origination fees when you choose our preferred lender. Home is move-in ready!
$569,900
4047 NW 181st Street Clive, IA 50325
- Type:
- Single Family
- Sq.Ft.:
- 1,631
- Status:
- Active
- Beds:
- 5
- Lot size:
- 0.28 Acres
- Year built:
- 2024
- Baths:
- 3.00
- MLS#:
- 704696
ADDITIONAL INFORMATION
Welcome to the Amber 3 Plan by KRM Custom Homes, where comfortable and enjoyable living awaits in the desirable Shadow Creek neighborhood. This stunning 5-bedroom, 3-bathroom home offers an impressive array of features designed for modern living. As you step inside, you'll be greeted by an inviting main floor featuring a stunning stone, electric fireplace seamlessly integrated into the open-concept kitchen and dining area. The kitchen is a chef's dream, boasting quartz countertops, stainless steel appliances, soft-close cabinets with crown molding, a large island, and a spacious, trim-built walk-in pantry. The primary suite provides a luxurious retreat with a bathroom that includes double vanities, a walk-in shower, and an expansive walk-in closet. Conveniently located just off the closet, you'll find a drop zone with built-in lockers and a main floor laundry room. The guest wing features two additional bedrooms and a full bath. The finished lower level is perfect for entertaining, with two more bedrooms, a full bath, a huge family room, and a wet bar. Additional highlights of this home include a vaulted great room with a beam that adds character, 11x13’8 covered deck, and large windows that flood the space with natural light. Enjoy the added benefit of no closing costs or origination fees when you choose our preferred lender. Located in the Waukee Community School District, this home ensures high school students will attend Waukee Northwest High School. Make it yours today!
$569,900
4025 NW 181st Street Clive, IA 50325
- Type:
- Single Family
- Sq.Ft.:
- 1,615
- Status:
- Active
- Beds:
- 4
- Lot size:
- 0.28 Acres
- Year built:
- 2023
- Baths:
- 3.00
- MLS#:
- 704701
ADDITIONAL INFORMATION
Fall in love with the charming exterior of this home located in Shadow Creek! The Lincolnshire plan from KRM Custom Homes is sure to check off all your boxes. The interior of this home will impress you with a range of features that will make your life comfortable & enjoyable. The main floor greets you with an electric fireplace open to the kitchen and dining area. The kitchen offers quartz countertops, stainless steel appliances, soft close cabinets with crown molding, a large island, and an expansive walk-in pantry. Feel at home in the primary suite featuring a bath with double vanities, walk-in shower, and huge walk-in closet. Enjoy a great drop zone with built-in lockers as well as a main floor laundry room just off the walk-in closet. The guest wing features 1 additional bedroom and a full bath. Venture downstairs to find even more delights, including 2 additional bedrooms, ¾ bath, family room, and a wet bar. Noteworthy features abound, including a vaulted great room adorned with a distinctive beam for added character, a 12x12 covered deck ideal for outdoor relaxation, and expansive windows inviting abundant natural light into the home. We could go on and on about all the great features this 4 bed and 3 bath home has to offer you. No need to worry about closing costs or origination fees when you choose our preferred lender. Some images are virtually staged for illustration purposes. Furnishings and decor shown are not included. Move-in ready and waiting for you!
$549,900
4063 NW 181st Street Clive, IA 50325
- Type:
- Single Family
- Sq.Ft.:
- 1,611
- Status:
- Active
- Beds:
- 5
- Lot size:
- 0.28 Acres
- Year built:
- 2023
- Baths:
- 3.00
- MLS#:
- 704699
ADDITIONAL INFORMATION
Welcome to Shadow Creek and the Crystal plan from KRM Custom Homes. The range of features in this home will make your life comfortable & enjoyable. The main floor features 1611SF that greets you with an inviting fireplace open to the kitchen and dining area. The kitchen offers quartz countertops, stainless steel appliances, soft close cabinets with crown molding, a large island, and a spacious walk-in pantry. The primary suite features a huge walk-in closet, bath with double vanities, and a walk-in shower. Enjoy a great drop zone with built-in lockers as well as a main floor laundry room just off the walk-in closet. The guest wing features 2 additional bedroom with a full bath. In the lower level, you'll find 2 additional bedrooms, 3/4 bath, huge family room, wet bar and ample storage. A few more features; beautiful tray ceiling featuring hickory beams in the great room, 12x12 covered deck, large windows that flood natural light into the home, and elongated stools. Make this home yours today!
$419,900
17987 Alpine Drive Clive, IA 50325
- Type:
- Single Family
- Sq.Ft.:
- 1,982
- Status:
- Active
- Beds:
- 3
- Lot size:
- 0.16 Acres
- Year built:
- 2024
- Baths:
- 3.00
- MLS#:
- 704772
ADDITIONAL INFORMATION
Another beautiful home from Clearview! This 2-story, 3 bedroom/3 bathroom has all the quality finishes you have been looking for at the value you want. This beautiful home has a modern-style exterior with a sharp double door entry, kitchen with quartz countertops, tile backsplash, full stainless-steel appliance package, great pantry with built-in shelving, great room with modern linear fireplace and cabinet/shelving surround, office, and a drop zone off the 2-car garage with built-ins. The 2nd floor has a large primary suite with spacious tile shower, double vanity with quartz countertops, and a walk-in closet with built-ins. Also on the 2nd floor are 2 additional bedrooms, full bath with quartz counters, and a laundry room with cabinets. 2x6 construction. See for yourself why Clearview is a clear choice. All information obtained from Seller & public records.
$440,000
2261 NW 138th Street Clive, IA 50325
Open House:
Saturday, 12/7 1:00-3:00PM
- Type:
- Single Family
- Sq.Ft.:
- 2,140
- Status:
- Active
- Beds:
- 4
- Lot size:
- 0.61 Acres
- Year built:
- 1993
- Baths:
- 3.00
- MLS#:
- 704641
ADDITIONAL INFORMATION
$5,000 credit towards closing costs, concessions, or upgrades for offer that closes on or before January 6, 2025! Experience comfort in this thoughtfully designed home on a private .61-acre lot. The backyard offers a park-like retreat with a basketball/pickleball court, playground, large deck, brick patio, and established gardens. Enjoy fresh fruit from your own apple, peach, almond, and English walnut trees. The custom-designed gourmet kitchen surpasses others in this price range, featuring Amish-built cherry cabinetry, a spacious center island, granite countertops, roll-out shelving, soft-close drawers, stainless steel appliances, dual sinks, and a beautiful tiled backsplash. A main-floor office with natural light and built-in shelving provides an ideal workspace. The large living area, with a cozy fireplace, is perfect for gathering. Upstairs, the spacious master suite and three additional bedrooms are complemented by second-floor laundry. The finished basement offers flexible space for a playroom, gym, or media area, plus ample storage. Recent updates include new flooring, a 95% efficient furnace, a new roof (2021), garage door (2022), remodeled bathrooms (2024), new shed (2020), and a sliding door (2024). Located near parks, schools, shopping, trails, and a community lake, this home blends modern amenities with countryside serenity. Don't miss your chance! Schedule a showing today!
$335,000
2345 NW 150th Street Clive, IA 50325
- Type:
- Condo
- Sq.Ft.:
- 1,824
- Status:
- Active
- Beds:
- 2
- Lot size:
- 0.05 Acres
- Year built:
- 1997
- Baths:
- 3.00
- MLS#:
- 704382
ADDITIONAL INFORMATION
Move-in ready townhome with over 2,700 square feet featuring 2 bedrooms, 3 bathrooms, and a walkout basement! Two-story ceiling living room with an abundance of windows and dual sided fireplace. Kitchen with hardwood floors and updated microwave and stove. Upstairs loft area overlooking the living room that’s perfect for an office leads you into the spacious primary suite with a fireplace, two closets, and ensuite with a skylight. Walkout lower level boasts another living room with a fireplace, additional bedroom, bathroom, and storage space. Schedule a showing today to see this unique townhome in a convenient community!
$299,900
1471 Dover Bay Drive Clive, IA 50325
- Type:
- Condo
- Sq.Ft.:
- 1,396
- Status:
- Active
- Beds:
- 2
- Lot size:
- 0.12 Acres
- Year built:
- 1991
- Baths:
- 2.00
- MLS#:
- 704438
ADDITIONAL INFORMATION
Welcome to this stunning end-unit ranch townhome nestled in the heart of beautiful Country Club Clive. This meticulously cared-for home features 2 spacious bedrooms, 2 full bathrooms & washer/dryer all on 1 floor, making it perfect for comfortable living. Step into the expansive kitchen, which boasts stainless steel appliances and an abundance of storage, seamlessly flowing into the inviting living area. Enjoy the natural light pouring in through the oversized windows, which offer picturesque views of the semi-private greenspace outside. The outdoor space is enhanced by a new Trex deck, ideal for relaxing or entertaining amidst the serene surroundings filled with lush trees and greenery. The property is move-in ready, ensuring a smooth transition for its new owners. Additionally, the unfinished basement provides ample storage options, allowing you to customize the space to your liking. Don’t miss this opportunity to own a beautiful home in a vibrant community!
- Type:
- Single Family
- Sq.Ft.:
- 1,916
- Status:
- Active
- Beds:
- 5
- Lot size:
- 0.27 Acres
- Year built:
- 2024
- Baths:
- 4.00
- MLS#:
- 704364
ADDITIONAL INFORMATION
You are going to love this new zero-step entry ranch plan built by ClearView Homes. This 5bed/4bath home includes over 3,000sf of finish in the desirable development of Shadow Creek in Clive. With over 1,900sf on the main floor, you'll find a spacious entry with 8' double doors, large great room with tons of windows and fireplace with built-ins, super kitchen with quartz countertops, quality cabinetry, a full suite of appliances, and dining area; large primary bedroom with a fantastic en suite bath that includes a zero-step entry shower, walk in closet, two more bedrooms, and a full bath. Also on the main is an additional ½ bath, laundry and mudroom. The lower level has a large great room with wet bar, two additional bedrooms, full bath and a bonus room to use for an office or exercise room. The home sits on a .27 ac lot and includes a 3-car garage with zero-step entry into the house, irrigation, LVP flooring, wide interior doors on the main, and Anderson windows. Still an opportunity to make some personal color choices! All information obtained from Seller and public records.

This information is provided exclusively for consumers’ personal, non-commercial use, and may not be used for any purpose other than to identify prospective properties consumers may be interested in purchasing. This is deemed reliable but is not guaranteed accurate by the MLS. Copyright 2024 Des Moines Area Association of Realtors. All rights reserved.
Clive Real Estate
The median home value in Clive, IA is $509,900. This is higher than the county median home value of $247,000. The national median home value is $338,100. The average price of homes sold in Clive, IA is $509,900. Approximately 73.08% of Clive homes are owned, compared to 22.48% rented, while 4.44% are vacant. Clive real estate listings include condos, townhomes, and single family homes for sale. Commercial properties are also available. If you see a property you’re interested in, contact a Clive real estate agent to arrange a tour today!
Clive, Iowa has a population of 18,323. Clive is more family-centric than the surrounding county with 38.97% of the households containing married families with children. The county average for households married with children is 34.53%.
The median household income in Clive, Iowa is $114,905. The median household income for the surrounding county is $73,015 compared to the national median of $69,021. The median age of people living in Clive is 37.8 years.
Clive Weather
The average high temperature in July is 85.7 degrees, with an average low temperature in January of 12.5 degrees. The average rainfall is approximately 35.9 inches per year, with 34.2 inches of snow per year.

