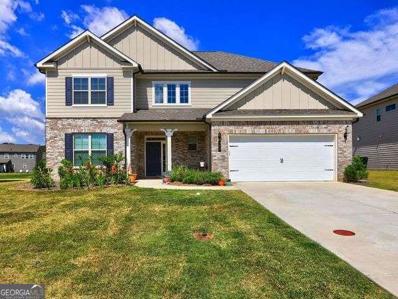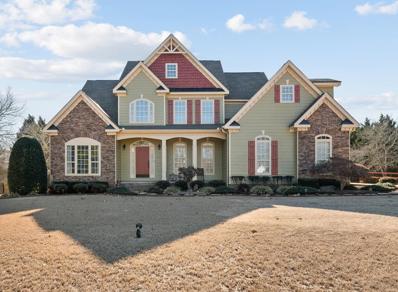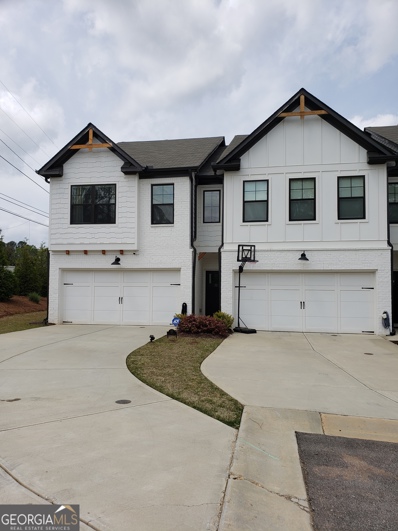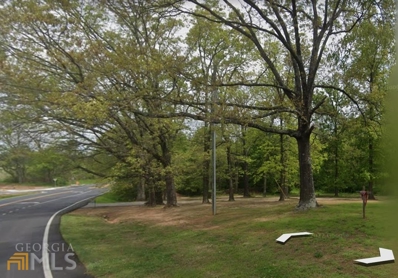Winder GA Homes for Sale
$309,000
1215 Palmer Drive Winder, GA 30680
- Type:
- Single Family
- Sq.Ft.:
- 1,739
- Status:
- Active
- Beds:
- 4
- Year built:
- 2005
- Baths:
- 3.00
- MLS#:
- 10379993
- Subdivision:
- SMITH MILL ESTATES EAST
ADDITIONAL INFORMATION
4 Bedroom 3 bath home
- Type:
- Single Family
- Sq.Ft.:
- n/a
- Status:
- Active
- Beds:
- 4
- Lot size:
- 0.6 Acres
- Year built:
- 2024
- Baths:
- 3.00
- MLS#:
- 10378037
- Subdivision:
- Pleasant Hill Estates
ADDITIONAL INFORMATION
Beautiful 4 bed/3 bath home with upgrades throughout on an Unfinished basement! Enter the foyer to be greeted by luxury vinyl plank flooring throughout the main living areas. Enjoy a spacious open kitchen with the island overlooking the breakfast area and living room, with the dining room just steps away. The large primary bedroom is on the main level with two walk in closets. The primary bath is equipped with tile floors, granite countertops, and separate shower/tub. Two more bedrooms and a bathroom are more features on the main level. Upstairs you will find one more bedroom with another bathroom, as well as a spacious bonus room. A covered front and back porch along with a two-car garage are just a few of the great exterior features.*home is still under construction. Interior Pictures are of finished model.**
- Type:
- Single Family
- Sq.Ft.:
- n/a
- Status:
- Active
- Beds:
- 4
- Lot size:
- 0.7 Acres
- Year built:
- 2024
- Baths:
- 3.00
- MLS#:
- 10378011
- Subdivision:
- Pleasant Hill Estates
ADDITIONAL INFORMATION
Beautiful 4 bed/3 bath home with upgrades throughout! Enter the foyer to be greeted by luxury vinyl plank flooring throughout the main living areas. Enjoy a spacious open kitchen with the island overlooking the living room and dining area. The large primary bedroom is on the main level with a walk in closet and its own private bath equipped with tile floors, granite countertops, and a big shower. The laundry room, as well as another large bedroom and bathroom are two more features on the main level. Upstairs you will find two more bedrooms with another bathrooms. A covered front and back porch along with a two-car garage are just a few of the great exterior features. *Home is still under construction. Interior Pictures are from a finished home, selections may differ*
- Type:
- Single Family
- Sq.Ft.:
- 2,567
- Status:
- Active
- Beds:
- 4
- Lot size:
- 0.78 Acres
- Year built:
- 2024
- Baths:
- 3.00
- MLS#:
- 10375416
- Subdivision:
- Westminster
ADDITIONAL INFORMATION
The Georgia Plan is an open concept plan that features a kitchen with a view into the family room. Kitchen has granite countertops and white cabinets with Stainless steel microwave, dishwasher, and range. Vinyl floors in the foyer, hall, family, kitchen, laundry and baths. Carpet in all the bedrooms. Home has two bedrooms and two baths downstairs and has two bedroom and bath upstairs. Huge finished bonus room upstairs. Large Laundry room. This home features a nice size covered back patio. Westminster is one the best subdivision for those that like trees. Only 47 lots in the neighborhood with quick access to Highway 316.
$390,000
61 Graham Crossing Winder, GA 30680
- Type:
- Single Family
- Sq.Ft.:
- 2,236
- Status:
- Active
- Beds:
- 4
- Lot size:
- 0.52 Acres
- Year built:
- 2014
- Baths:
- 2.00
- MLS#:
- 10373683
- Subdivision:
- The Creeks
ADDITIONAL INFORMATION
SELLER DECIDED TO TAKE IT OFF MARKET....Come enjoy a great home on a little over a half of an acre, settled on a culd-de-sac street within a family oriented Neighborhood. This 4 bedroom, 2 bath home comes with a large living room, separate dining room/breakfast area and flex space for extra dining or living area. Updated bathrooms, scratch resistant floors and a fenced back yard. Home has a pet friendly backyard, room for the fur babies or more than enough room for entertainment area or/and playground for the kids. No HOA is a plus.
$429,900
803 PINNACLE Drive Winder, GA 30680
- Type:
- Single Family
- Sq.Ft.:
- 1,983
- Status:
- Active
- Beds:
- 4
- Lot size:
- 0.19 Acres
- Year built:
- 2021
- Baths:
- 3.00
- MLS#:
- 10379732
- Subdivision:
- Pinnacle Point
ADDITIONAL INFORMATION
Amazing Like New 3year old Owner's-Suite-on-Main Ranch Home with 2Bedroom 1Bath Lockoff featuring 2nd Kitchen. Home offers 4 total Bedrooms and 3 Full Baths including a Bonus Loft/Bedroom on Second Floor above Garage Space for perfect Teen/Guest Suite! Amazing Open Floorplan with Privacy Galore on an Incredible Large Level Lot in Established Subdivision with NO HOA. Lockoff is off Main Entry and allows the ability for blended family or possible Air BNB for extra income. Open Main Kitchen showcasing Stainless Steel Appliances, Stained Cabinetry, Granite Counters, Walk-in Pantry and features Breakfast Bar and Breakfast Area overlooking 2story Family Room appointed with Fireplace and adjacent to Outdoor Patio and Organic Garden. Owner's Suite is Tucked Away on Back of Home for Quite Private Enjoyment! This home Has It All! A Must See! Welcome Home!!!
$342,500
1065 Taylor Court Winder, GA 30680
- Type:
- Single Family
- Sq.Ft.:
- 1,500
- Status:
- Active
- Beds:
- 3
- Lot size:
- 1.03 Acres
- Year built:
- 1999
- Baths:
- 2.00
- MLS#:
- 10369577
- Subdivision:
- Patterson Mill
ADDITIONAL INFORMATION
Welcome home to this inviting ranch, floor plan. This home offers a comfortable and welcoming space for both family and friends. The open floor plan connects the living, dining, and kitchen areas, creating a spacious environment perfect for gatherings. Each bedroom is well-sized, providing plenty of room for rest and relaxation. The master suite features a private bath, offering a serene retreat to unwind after a long day. The additional two bedrooms share a second full bathroom, ideal for guests or family members. The home also includes a cozy back deck and a sizable fenced in backyard, perfect for outdoor activities and entertaining. With its warm and inviting atmosphere, this ranch is designed to accommodate both everyday living and special occasions.
$343,000
748 Baskins Circle Winder, GA 30680
- Type:
- Single Family
- Sq.Ft.:
- 1,960
- Status:
- Active
- Beds:
- 3
- Lot size:
- 0.34 Acres
- Year built:
- 1999
- Baths:
- 2.00
- MLS#:
- 10368909
- Subdivision:
- ASHLEY OAKS
ADDITIONAL INFORMATION
Welcome to this beautifully updated home, where every detail has been carefully considered. The neutral color paint scheme and fresh interior paint provide a modern and elegant atmosphere. The living room is made cozy with a charming fireplace, perfect for relaxing evenings. The kitchen boasts an accent backsplash. The primary bedroom includes a generous walk-in closet. The primary bathroom features a separate tub and shower, as well as double sinks, offering a spa-like experience. Outside, enjoy a covered patio and a fenced-in backyard for privacy. Not to mention, the home is topped with a new roof. This property is ready to become your personal haven.
$310,000
317 Georgia Avenue Winder, GA 30680
- Type:
- Single Family
- Sq.Ft.:
- 1,656
- Status:
- Active
- Beds:
- 3
- Lot size:
- 0.89 Acres
- Year built:
- 1950
- Baths:
- 1.00
- MLS#:
- 10361834
- Subdivision:
- None
ADDITIONAL INFORMATION
Ideal for first-time home buyers or investors in the market for a single family home. Large corner lot with potential to subdivide. Older home with solid construction and upgrades on HVAC and other mechanicals. Seller motivated.
- Type:
- Single Family
- Sq.Ft.:
- 2,502
- Status:
- Active
- Beds:
- 3
- Year built:
- 2003
- Baths:
- 2.00
- MLS#:
- 10349246
- Subdivision:
- Crystal Meadow
ADDITIONAL INFORMATION
Discover country living with city convenience in highly sought after Crystal Meadow Subdivision! Step inside to this beautiful, open concept, one level, ranch. Built in 2003, this lovingly maintained, one owner home boasts 2502 sq. ft. of living space featuring three bedrooms, 2 full baths, and a sunroom on a spacious lot! The living room includes a built-in fireplace and is open to a galley kitchen and adjacent dining area. The kitchen is fashionably finished with functional cabinet storage, breakfast bar and appliances that will remain. To the right of the kitchen is a large pantry, laundry room with full sized, side by side washer and dryer and a hallway that conveniently leads to a two-car garage. To the left of the main entrance you will find two bedrooms (or home office space) with a shared bath. The master suite to the right of the living area boasts tray-ceiling and fan, ensuite bathroom with double vanities, garden tub, walk-in shower and ample closet space. Directly behind the living room is the sunroom that features windows along three sides that flood the space with natural light. A screened-in porch with a connecting wooden deck that is perfect for relaxation and outdoor entertaining resides to the right. Enjoy the view of the spacious, private, fenced-in backyard. It also includes a spacious tool shed! With close proximity to shopping, dining and entertainment options all while enjoying a tranquil retreat a short distance from Hwy 85.
- Type:
- Single Family
- Sq.Ft.:
- 2,986
- Status:
- Active
- Beds:
- 4
- Lot size:
- 7 Acres
- Year built:
- 1997
- Baths:
- 3.00
- MLS#:
- 10345770
- Subdivision:
- None
ADDITIONAL INFORMATION
PRICE REDUCED! PRIVACY is yours with 7 acres and a beautiful home featuring in-law or teen suite. The main level features a split bedroom plan with 3 bedrooms, 2 full baths, family room with fireplace, dining room, kitchen with granite counters, removable shelving under bar, sun porch, laundry room with counter space and built in safe. The large primary bedroom has flex space and everyone's dream of a huge walk in closet. Primary bath includes a spacious double vanity, jetted tub and built in ironing board. The basement includes living space, kitchen area, bedroom with very large bathroom and ample closets. In addition, the basement area includes a large room with garage door that doubles as storage and/or workshop as will as other storage areas. You'll enjoy the coolness of the basement but there is also a space heater with a small gas tank (owned by this property) for the nights you might want some heat. Multi-tier deck and two pole barns for all the big toys. Call Kathy today for appointment before this jewel of a home is already taken.
- Type:
- Single Family
- Sq.Ft.:
- 1,500
- Status:
- Active
- Beds:
- 3
- Lot size:
- 0.15 Acres
- Year built:
- 2024
- Baths:
- 2.00
- MLS#:
- 10339459
- Subdivision:
- Heartland
ADDITIONAL INFORMATION
Craftsman style ranch, 3 bedroom, 2 bath, concrete siding, patio, granite kitchen countertops, custom white cabinets, pantry, open greatroom with gas log fireplace, laminate flooring in all common areas, carpet in all bedrooms, master suite has walk in closet, master bath has formica countertops, walk in tile shower and tile flooring, 2 car garage, patio, seller will give $6000 towards closing costs with use of the preferred lender only. Victoria plan, features may vary! Home is under construction. HOME IS LOCATED IN THE 55+ RETIREMENT SECTION OF THE COMMUNITY!!!!!!!!!!!!!
$288,900
1456 Box Circle Winder, GA 30680
- Type:
- Townhouse
- Sq.Ft.:
- n/a
- Status:
- Active
- Beds:
- 3
- Lot size:
- 0.11 Acres
- Year built:
- 2005
- Baths:
- 3.00
- MLS#:
- 10335692
- Subdivision:
- Turtle Creek Villas
ADDITIONAL INFORMATION
Beautiful 3 bedroom, 2 1/2 bathroom townhome LAKE VIEW. Lots of upgrades - laminate wood flooring, granite countertops, stainless steel refrigerator and dishwasher, upgraded lighting and much more. Kitchen has white cabinets and open to family room with German schmear corner fireplace. Upstairs is the oversized main bedroom along with 2 other bedrooms. Main bath has LVP, separate shower and garden tub, and plenty of space for relaxation. Rear patio overlooking pond is great for drinking your morning coffee or taking a breather in the evening. End unit with one of the larger lots in the neighborhood. Great location: Fort Yargo State Park is across street. Close to Hwy. 316, restaurants and shopping. Community has swim/tennis, clubhouse, yard maintenance included w/HOA. This home is well maintained and move in ready.
$479,900
188 Blue Iris Court Winder, GA 30680
- Type:
- Single Family
- Sq.Ft.:
- n/a
- Status:
- Active
- Beds:
- 5
- Lot size:
- 0.31 Acres
- Year built:
- 2022
- Baths:
- 3.00
- MLS#:
- 10326403
- Subdivision:
- Rockwell Meadows
ADDITIONAL INFORMATION
Welcome to beautiful and Stunning "Daffodil Plan!" Located in a desirable community. As you walk in enjoy the open and large two-story foyer entrance. The first level features a guest room, full bath, an open concept great room with grey slate surround fireplace, views to the beautiful gourmet kitchen, eye catching pendant lights covering the large kitchen island, quartz countertops, 42 inch painted cabinetry, hard surface luxury vinyl floors throughout common areas on the main level, generous sized walk-in pantry, and stainless steel appliances. Enjoy outdoor entertaining on the spacious covered patio in your landscaped rear yard. The staircase hand rail is stained amazingly to match the wood stair treads leading you to the top level. The primary bedroom comes with a ceiling fan and includes an end-suite bath with painted cabinets, double vanities, tiled floors and walls, cultured marble countertops, soaking tub with framed glass shower, and a spacious walk in closet. Two additional guest rooms that come with ceiling fans and walk in closets. You cant miss the secondary bath featuring tiled floors and painted cabinets, chrome faucets, and cultured marble countertops. This split floor plan assures for maximum privacy. Just minutes away from 85, Mall of GA, Lake Lanier, Chateau Elan Estates, Retail Shopping, Parks and Recreation.
- Type:
- Single Family
- Sq.Ft.:
- 4,628
- Status:
- Active
- Beds:
- 5
- Year built:
- 1998
- Baths:
- 4.00
- MLS#:
- 403131
ADDITIONAL INFORMATION
Located in Jefferson GA, indulge in the seamless harmony of open living spaces within this magnificent home. Renovated in 2017 and new roof installed in 2016. Within Jackson County you will discover the epitome of luxurious living in this stunning 2-story residence with a finished basement and tons of storage. Nestled on 2.7 sprawling acres of land, privacy from neighbors is paramount, allowing you to relish the expansive grounds and enjoy the freedom at your leisure providing you with ample space for animal enthusiasts. Embrace the comfort and convenience with a master suite located on the main level with a large walk in closet and jetted tub you'll be sure to relax in. Enjoy the tranquility of your surroundings as you step onto the covered porch, a serene retreat that seamlessly merges indoor and outdoor living providing a generous outdoor haven perfect for gatherings or moments of solitude. Experience the luxury of a custom kitchen, meticulously designed to cater to culinary enthusiasts and entertainers alike, offering both functionality and elegance. Go upstairs and you will find three more bedrooms each with large walk in closets. The layout also includes a third single-car garage in the basement that can be used for boat or vehicle storage or a small shop. Go beyond the essentials and you'll discover a versatile space in the basement that can be tailored to your unique needs, whether its a gym, home office, or a cozy den. Welcome to a home where every detail, from the masterful layout to the custom finishes, creates a haven that is truly one-of-a-kind. This property also comes complete with a 30x40 barn at the rear giving you a blend of storage and shelter, featuring a horse stall and enclosed chicken coop. Conveniently Located to I85, Athens, and Gainesville areas and easy access to shopping you'll be sure to enjoy this house located in Jackson county. total square footage of house with garages, porches, and unfinished basement area is 6142 sq ft.
$325,000
31 Steelwood Court Winder, GA 30680
- Type:
- Townhouse
- Sq.Ft.:
- 1,794
- Status:
- Active
- Beds:
- 3
- Lot size:
- 0.02 Acres
- Year built:
- 2021
- Baths:
- 3.00
- MLS#:
- 10276612
- Subdivision:
- Cannon Trace
ADDITIONAL INFORMATION
Enter into this gorgeous, modern and still like new end-unit townhome and you wont be disappointed! Owners are meticulous and the home is very well kept! Downstairs features a foyer, half bath, coat closet, security system, a nice sized 2-car garage with opener, under the stairs storage, an open concept living space with a view from the well appointed kitchen to the dining area and family room with fireplace. Exit to the rear of the home to enjoy the private fenced in backyard. Head upstairs which features a space that can be a gaming/entertainment area, office space, etc., the laundry room, linen closet, pull-down attic storage, 2 nice sized bedrooms with walk-in closets and a nice shared bathroom with a shower/tub combo. The Owner's suite features a nice sized bedroom with sitting/nursery/office area, nice sized walk-in closet, a double vanity, separate shower and a soaking tub. There's ample parking outside for 3-4 cars with the driveway's additional parking pad! This very nice community features sidewalks, street lights, well maintained green spaces, a beautiful pool facility and a dog park for your furry friends. It is close to schools, shopping, restaurants and Fort Yargo State Park with a variety of outdoor recreation.
$1,050,000
713 Carl Bethlehem Road Winder, GA 30680
- Type:
- Single Family
- Sq.Ft.:
- 2,398
- Status:
- Active
- Beds:
- 3
- Lot size:
- 1.23 Acres
- Year built:
- 1973
- Baths:
- 3.00
- MLS#:
- 20077562
- Subdivision:
- None
ADDITIONAL INFORMATION
Must See !! Potential Commercial this property backs up to Commercial, C-3 & C-3 is across the street just off Hwy 316 & near Home Depot approx 150 to 200 yards away new development across street behind Home Depot mixed use, near new Hospital location.

The data relating to real estate for sale on this web site comes in part from the Broker Reciprocity Program of Georgia MLS. Real estate listings held by brokerage firms other than this broker are marked with the Broker Reciprocity logo and detailed information about them includes the name of the listing brokers. The broker providing this data believes it to be correct but advises interested parties to confirm them before relying on them in a purchase decision. Copyright 2025 Georgia MLS. All rights reserved.

Real Estate listings held by other brokerage firms are marked with the name of the listing broker. IDX information is provided exclusively for consumers' personal, non-commercial use and may not be used for any purpose other than to identify prospective properties consumers may be interested in purchasing. Copyright 2025 Northeast Georgia Board of Realtors. All rights reserved.
Winder Real Estate
The median home value in Winder, GA is $359,950. This is higher than the county median home value of $303,800. The national median home value is $338,100. The average price of homes sold in Winder, GA is $359,950. Approximately 64.22% of Winder homes are owned, compared to 29.03% rented, while 6.76% are vacant. Winder real estate listings include condos, townhomes, and single family homes for sale. Commercial properties are also available. If you see a property you’re interested in, contact a Winder real estate agent to arrange a tour today!
Winder, Georgia has a population of 17,768. Winder is less family-centric than the surrounding county with 31.24% of the households containing married families with children. The county average for households married with children is 34.89%.
The median household income in Winder, Georgia is $57,708. The median household income for the surrounding county is $68,365 compared to the national median of $69,021. The median age of people living in Winder is 37.1 years.
Winder Weather
The average high temperature in July is 89.8 degrees, with an average low temperature in January of 30.6 degrees. The average rainfall is approximately 49.3 inches per year, with 0.6 inches of snow per year.
















