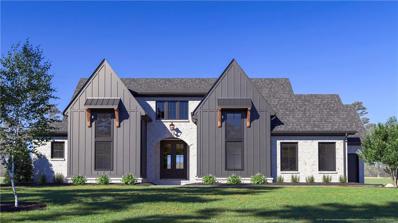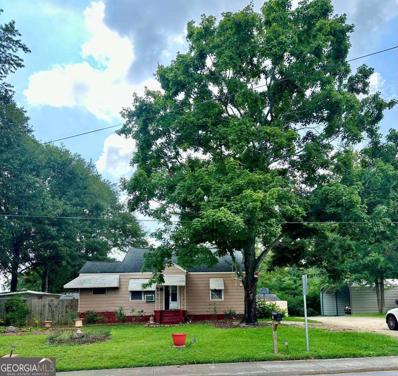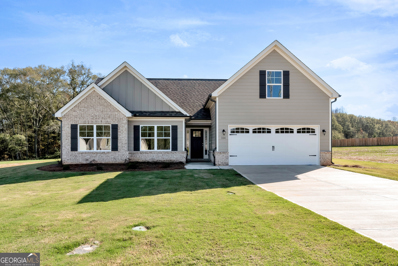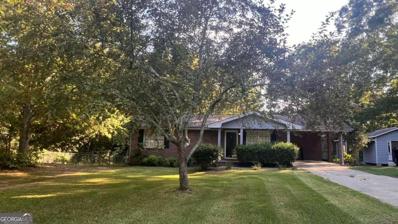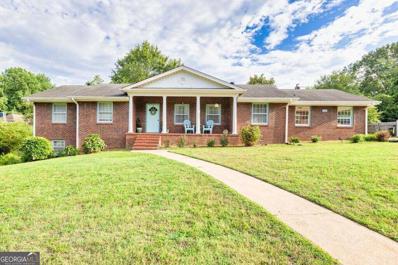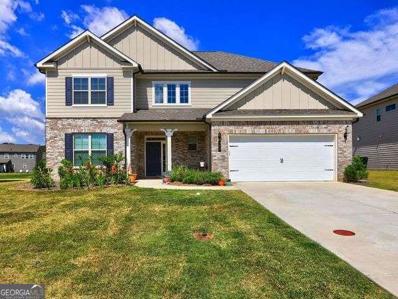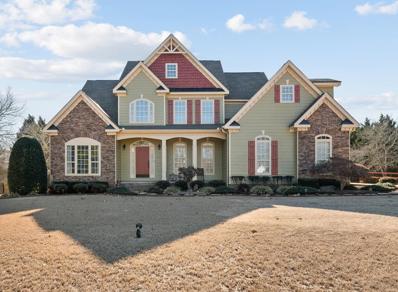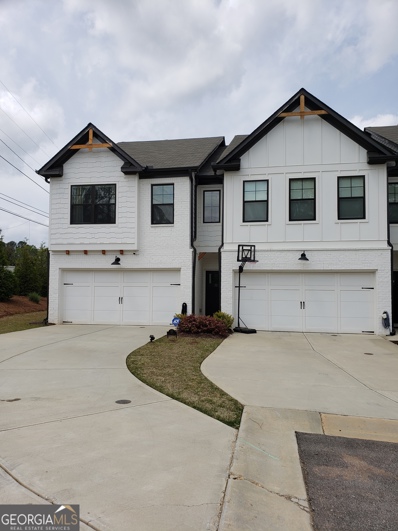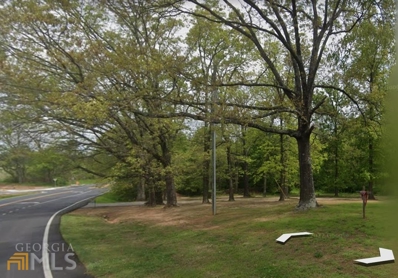Winder GA Homes for Sale
$899,999
267 Blake Lane Winder, GA 30680
- Type:
- Single Family
- Sq.Ft.:
- 3,698
- Status:
- Active
- Beds:
- 4
- Lot size:
- 2 Acres
- Year built:
- 2024
- Baths:
- 5.00
- MLS#:
- 7433185
- Subdivision:
- Amelia Acres
ADDITIONAL INFORMATION
UNDER CONSTRUCTION! Expected Completion December 2024 Welcome to your dream home! This brand-new, meticulously crafted residence is situated on 2-acre lot, offering the perfect blend of luxury, comfort, and natural beauty. The exterior is adorned with a combination of brick and siding, complemented by large energy-efficient windows that not only flood the house with natural light but also provide breathtaking views of the surrounding landscape. Upon entering, you are greeted by a spacious foyer, setting the tone for the open and airy design throughout the home. The main level seamlessly connects the living spaces, including an open-concept kitchen and dining area, and a cozy yet expansive living room. The kitchen is equipped with state-of-the-art appliances, custom cabinetry, and a center island, making it a chef's delight. The living room boasts a fireplace, creating a warm and inviting focal point for gatherings. The house features four well-appointed bedrooms, each providing a private sanctuary. The master suite, located on the main level, is a true retreat with a luxurious en-suite bathroom, complete with a soaking tub, dual vanities, and a walk-in shower. The additional bedroom on this level is spacious with ample closet space and large windows. Ascend the stairs to discover a third and fourth bedroom with accompanying bathrooms. This upper-level space offers versatility, whether used as a guest suite, a teenager's haven, or a home office. In addition to the master en-suite, there are 3.5 more bathrooms thoughtfully distributed throughout the house. Modern fixtures, high-end finishes, and careful attention to detail characterize these spaces, providing both functionality and sophistication. This home is designed with energy efficiency in mind, featuring advanced insulation, energy-efficient windows, and modern HVAC systems, ensuring both comfort and sustainability. Built by SPI Homes. Beecher Floorplan
$199,900
34 Wade Street Winder, GA 30680
- Type:
- Single Family
- Sq.Ft.:
- n/a
- Status:
- Active
- Beds:
- 2
- Lot size:
- 0.39 Acres
- Year built:
- 1950
- Baths:
- 1.00
- MLS#:
- 10351175
- Subdivision:
- W H Bush Estate
ADDITIONAL INFORMATION
This spacious property is located on one of the streets closest to the downtown of the city of Winder With excellent location!! It has 2 bedrooms and 1 bathroom plus two additional rooms. The house also, has a large backyard and a large garden. A very large driveway. It is located 5 minutes from Walmart, 5 minutes from Aldi and other commercial locations in the area. It has quick access to the I-85 and 316 highways.
- Type:
- Single Family
- Sq.Ft.:
- 2,502
- Status:
- Active
- Beds:
- 3
- Year built:
- 2003
- Baths:
- 2.00
- MLS#:
- 10349246
- Subdivision:
- Crystal Meadow
ADDITIONAL INFORMATION
Discover country living with city convenience in highly sought after Crystal Meadow Subdivision! Step inside to this beautiful, open concept, one level, ranch. Built in 2003, this lovingly maintained, one owner home boasts 2502 sq. ft. of living space featuring three bedrooms, 2 full baths, and a sunroom on a spacious lot! The living room includes a built-in fireplace and is open to a galley kitchen and adjacent dining area. The kitchen is fashionably finished with functional cabinet storage, breakfast bar and appliances that will remain. To the right of the kitchen is a large pantry, laundry room with full sized, side by side washer and dryer and a hallway that conveniently leads to a two-car garage. To the left of the main entrance you will find two bedrooms (or home office space) with a shared bath. The master suite to the right of the living area boasts tray-ceiling and fan, ensuite bathroom with double vanities, garden tub, walk-in shower and ample closet space. Directly behind the living room is the sunroom that features windows along three sides that flood the space with natural light. A screened-in porch with a connecting wooden deck that is perfect for relaxation and outdoor entertaining resides to the right. Enjoy the view of the spacious, private, fenced-in backyard. It also includes a spacious tool shed! With close proximity to shopping, dining and entertainment options all while enjoying a tranquil retreat a short distance from Hwy 85.
- Type:
- Single Family
- Sq.Ft.:
- 2,986
- Status:
- Active
- Beds:
- 4
- Lot size:
- 7 Acres
- Year built:
- 1997
- Baths:
- 3.00
- MLS#:
- 10345770
- Subdivision:
- None
ADDITIONAL INFORMATION
PRICE REDUCED! PRIVACY is yours with 7 acres and a beautiful home featuring in-law or teen suite. The main level features a split bedroom plan with 3 bedrooms, 2 full baths, family room with fireplace, dining room, kitchen with granite counters, removable shelving under bar, sun porch, laundry room with counter space and built in safe. The large primary bedroom has flex space and everyone's dream of a huge walk in closet. Primary bath includes a spacious double vanity, jetted tub and built in ironing board. The basement includes living space, kitchen area, bedroom with very large bathroom and ample closets. In addition, the basement area includes a large room with garage door that doubles as storage and/or workshop as will as other storage areas. You'll enjoy the coolness of the basement but there is also a space heater with a small gas tank (owned by this property) for the nights you might want some heat. Multi-tier deck and two pole barns for all the big toys. Call Kathy today for appointment before this jewel of a home is already taken.
- Type:
- Single Family
- Sq.Ft.:
- 2,050
- Status:
- Active
- Beds:
- 4
- Lot size:
- 0.82 Acres
- Year built:
- 2024
- Baths:
- 3.00
- MLS#:
- 10345734
- Subdivision:
- Finch Landing
ADDITIONAL INFORMATION
NEW HOME - COMPLETE AND READY TO MOVE IN!!! Amazing NEW Ranch Style Home in Finch Landing - The Adams Plan on large 0.815 acre lot! LVP flooring in main living areas! Kitchen features Granite Counters, Breakfast Bar, Pantry, and Stainless-Steel Appliance Package including Stove, Microwave, and Dishwasher! Vaulted Great Room with Brick Hearth Fireplace! 4 bedrooms, 3 baths, formal dining and sunroom too! Bedroom and Bath Upstairs! Brick Accents, Fiber Cement Siding! More Homes Under Construction! Stock photos, features may vary. Call for details.
$250,000
858 Idlewood Road Winder, GA 30680
- Type:
- Single Family
- Sq.Ft.:
- n/a
- Status:
- Active
- Beds:
- 4
- Lot size:
- 0.56 Acres
- Year built:
- 1985
- Baths:
- 2.00
- MLS#:
- 10345945
- Subdivision:
- North Winder
ADDITIONAL INFORMATION
Cute brick corner house with a great fenced in yard. Dollhouse shed for storage. Large master bedroom, master bedroom closet, master bathroom. Eat in kitchen with white cabinetry. Laundry room off to the side of kitchen. Living room and the three additional bedrooms. Attached 1 car carport.
$359,999
254 Partridge Trail Winder, GA 30680
- Type:
- Single Family
- Sq.Ft.:
- 2,482
- Status:
- Active
- Beds:
- 3
- Lot size:
- 0.53 Acres
- Year built:
- 1967
- Baths:
- 2.00
- MLS#:
- 10340569
- Subdivision:
- None
ADDITIONAL INFORMATION
Stunning RANCH home with rocking chair front porch on an over 1/2 acre corner lot in Winder-Barrow school district! Enjoy the luxury of having no HOA!! Enter to see the oversized formal living, perfect for entertaining or could be used as an office! Bright and cheery dining room featuring beautiful windows allowing ample natural light. Charming family room/ den is centered around an inviting brick fireplace and boasts built-in shelving and crown molding, with direct access to the amazing sunroom! The sunroom is filled with wonderful natural light and a lovely view to the private fenced backyard! The charming kitchen is full of personality with beautiful cabinets, ample counterspace, stainless steel appliances and a pantry with french doors. Head down the hall to the primary suite with amazing natural lights and a beautiful primary bath with updated single vanity, new tile and shower. The spacious secondary bedrooms boast ample closet space and wonderful natural light. Large hall bathroom with newly renovated double vanity sinks. Head downstairs to the finished basement! This space has so much room for opportunities as well as some unfinished storage areas with a workbench area! Enjoy your quiet mornings from your sunroom or beautiful patio overlooking the private, level fenced backyard with charming firepit and entertaining area!
- Type:
- Single Family
- Sq.Ft.:
- 1,500
- Status:
- Active
- Beds:
- 3
- Lot size:
- 0.15 Acres
- Year built:
- 2024
- Baths:
- 2.00
- MLS#:
- 10339459
- Subdivision:
- Heartland
ADDITIONAL INFORMATION
Craftsman style ranch, 3 bedroom, 2 bath, concrete siding, patio, granite kitchen countertops, custom white cabinets, pantry, open greatroom with gas log fireplace, laminate flooring in all common areas, carpet in all bedrooms, master suite has walk in closet, master bath has formica countertops, walk in tile shower and tile flooring, 2 car garage, patio, seller will give $6000 towards closing costs with use of the preferred lender only. Victoria plan, features may vary! Home is under construction. HOME IS LOCATED IN THE 55+ RETIREMENT SECTION OF THE COMMUNITY!!!!!!!!!!!!!
- Type:
- Single Family
- Sq.Ft.:
- n/a
- Status:
- Active
- Beds:
- 5
- Lot size:
- 1.68 Acres
- Year built:
- 2023
- Baths:
- 3.00
- MLS#:
- 10338360
- Subdivision:
- None
ADDITIONAL INFORMATION
Looking for your dream home? Check out this beautiful property: a newly built 5-bedroom house from 2023, perfect for families! Everything is in excellent condition and ready to move in. Situated on a private 1.67-acre lot, this property features a beautiful pool and offers plenty of space for kids to play and explore. If you're tired of dealing with HOA restrictions, this is the perfect home for you! Watch the full video and schedule your tour! Don't miss out on this incredible opportunity!
- Type:
- Single Family
- Sq.Ft.:
- 2,809
- Status:
- Active
- Beds:
- 4
- Lot size:
- 1.54 Acres
- Year built:
- 2021
- Baths:
- 3.00
- MLS#:
- 10338900
- Subdivision:
- EDENWILDE ON THE RIVER
ADDITIONAL INFORMATION
Welcome to the epitome of LUXURY LIVING nestled within one of Winder's charming new construction neighborhoods, Edenwilde on the river. This stunning home has been meticulously curated and sits within a cul-de-sac, on approximately 1.5 acres adjacent to Mulberry River. Inside, indulge in sought-after interior finishes, coffered ceilings, custom doors, windows, and cabinetry. The main level spans over 2,800 square feet of living space and can live as big or small as desired. An oversized island crafted from marble comfortably seats 4 and is the focal point of the designer kitchen featuring a BRAND NEW high-end gas oven, microwave, fridge, dishwasher, and NEW Modern Light Fixtures. The kitchen overlooks a comfortable family room with coffered ceilings and gas fireplace. Retreat to the oversized primary suite on main floor, containing a standing glass shower, soaking tub, and double vanity. Dual walk-in closets offer ample storage. The main level is completed by a laundry room, dining room, family room, and two guest bedrooms. Hidden staircase, behind the kitchen will take you upstairs where you'll discover an additional bathroom, attic/storage space, and massive spare bedroom. Let your imagination run with ideas to complete your 2,400 square foot basement that has direct access to private deck. Outside, enjoy the expansive backyard offering privacy and serenity, allowing complete access to the river. FENCED IN BACKYARD!
$288,900
1456 Box Circle Winder, GA 30680
- Type:
- Townhouse
- Sq.Ft.:
- n/a
- Status:
- Active
- Beds:
- 3
- Lot size:
- 0.11 Acres
- Year built:
- 2005
- Baths:
- 3.00
- MLS#:
- 10335692
- Subdivision:
- Turtle Creek Villas
ADDITIONAL INFORMATION
Beautiful 3 bedroom, 2 1/2 bathroom townhome LAKE VIEW. Lots of upgrades - laminate wood flooring, granite countertops, stainless steel refrigerator and dishwasher, upgraded lighting and much more. Kitchen has white cabinets and open to family room with German schmear corner fireplace. Upstairs is the oversized main bedroom along with 2 other bedrooms. Main bath has LVP, separate shower and garden tub, and plenty of space for relaxation. Rear patio overlooking pond is great for drinking your morning coffee or taking a breather in the evening. End unit with one of the larger lots in the neighborhood. Great location: Fort Yargo State Park is across street. Close to Hwy. 316, restaurants and shopping. Community has swim/tennis, clubhouse, yard maintenance included w/HOA. This home is well maintained and move in ready.
$299,900
294 Bayou Lane Winder, GA 30680
- Type:
- Single Family
- Sq.Ft.:
- 1,862
- Status:
- Active
- Beds:
- 4
- Lot size:
- 0.43 Acres
- Year built:
- 2000
- Baths:
- 3.00
- MLS#:
- 10327796
- Subdivision:
- Bellingrath Plantation
ADDITIONAL INFORMATION
Great 4BR/3BA home conveniently located and in a great swim/tennis community. Situated on a large fenced in lot, this home has space for the whole family, including the 4th BR having its own full bath and separate exterior entry. This home is bankruptcy sale and is an opportunity for you to make it yours. Take advantage of this opportunity today!
$479,900
188 Blue Iris Court Winder, GA 30680
- Type:
- Single Family
- Sq.Ft.:
- n/a
- Status:
- Active
- Beds:
- 5
- Lot size:
- 0.31 Acres
- Year built:
- 2022
- Baths:
- 3.00
- MLS#:
- 10326403
- Subdivision:
- Rockwell Meadows
ADDITIONAL INFORMATION
Welcome to beautiful and Stunning "Daffodil Plan!" Located in a desirable community. As you walk in enjoy the open and large two-story foyer entrance. The first level features a guest room, full bath, an open concept great room with grey slate surround fireplace, views to the beautiful gourmet kitchen, eye catching pendant lights covering the large kitchen island, quartz countertops, 42 inch painted cabinetry, hard surface luxury vinyl floors throughout common areas on the main level, generous sized walk-in pantry, and stainless steel appliances. Enjoy outdoor entertaining on the spacious covered patio in your landscaped rear yard. The staircase hand rail is stained amazingly to match the wood stair treads leading you to the top level. The primary bedroom comes with a ceiling fan and includes an end-suite bath with painted cabinets, double vanities, tiled floors and walls, cultured marble countertops, soaking tub with framed glass shower, and a spacious walk in closet. Two additional guest rooms that come with ceiling fans and walk in closets. You cant miss the secondary bath featuring tiled floors and painted cabinets, chrome faucets, and cultured marble countertops. This split floor plan assures for maximum privacy. Just minutes away from 85, Mall of GA, Lake Lanier, Chateau Elan Estates, Retail Shopping, Parks and Recreation.
- Type:
- Single Family
- Sq.Ft.:
- 1,600
- Status:
- Active
- Beds:
- 3
- Lot size:
- 0.13 Acres
- Year built:
- 2024
- Baths:
- 2.00
- MLS#:
- 10320757
- Subdivision:
- Heartland
ADDITIONAL INFORMATION
Craftsman style ranch, 3 bedroom, 2 bath, concrete siding, patio, granite kitchen countertops, custom white cabinets, pantry, open greatroom with gas log fireplace, laminate flooring in all common areas, carpet in all bedrooms, master suite has walk in closet, master bath has formica countertops, walk in tile shower and tile flooring, 2 car garage, patio, seller will give $6000 towards closing costs with use of the preferred lender only. Victoria plan, features may vary! Home is under construction. All features and selections have been made.
- Type:
- Single Family
- Sq.Ft.:
- 1,600
- Status:
- Active
- Beds:
- 3
- Lot size:
- 0.14 Acres
- Year built:
- 2024
- Baths:
- 2.00
- MLS#:
- 10320742
- Subdivision:
- Heartland
ADDITIONAL INFORMATION
Craftsman style ranch, 3 bedroom, 2 bath, concrete siding, patio, granite kitchen countertops, custom white cabinets, pantry, open greatroom with gas log fireplace, laminate flooring in all common areas, carpet in all bedrooms, master suite has walk in closet, master bath has formica countertops, walk in tile shower and tile flooring, 2 car garage, patio, seller will give $6000 towards closing costs with use of the preferred lender only. Victoria plan, features may vary! Home is under construction. All features and selections have been made.
- Type:
- Single Family
- Sq.Ft.:
- 4,628
- Status:
- Active
- Beds:
- 5
- Year built:
- 1998
- Baths:
- 4.00
- MLS#:
- 403131
ADDITIONAL INFORMATION
Located in Jefferson GA, indulge in the seamless harmony of open living spaces within this magnificent home. Renovated in 2017 and new roof installed in 2016. Within Jackson County you will discover the epitome of luxurious living in this stunning 2-story residence with a finished basement and tons of storage. Nestled on 2.7 sprawling acres of land, privacy from neighbors is paramount, allowing you to relish the expansive grounds and enjoy the freedom at your leisure providing you with ample space for animal enthusiasts. Embrace the comfort and convenience with a master suite located on the main level with a large walk in closet and jetted tub you'll be sure to relax in. Enjoy the tranquility of your surroundings as you step onto the covered porch, a serene retreat that seamlessly merges indoor and outdoor living providing a generous outdoor haven perfect for gatherings or moments of solitude. Experience the luxury of a custom kitchen, meticulously designed to cater to culinary enthusiasts and entertainers alike, offering both functionality and elegance. Go upstairs and you will find three more bedrooms each with large walk in closets. The layout also includes a third single-car garage in the basement that can be used for boat or vehicle storage or a small shop. Go beyond the essentials and you'll discover a versatile space in the basement that can be tailored to your unique needs, whether its a gym, home office, or a cozy den. Welcome to a home where every detail, from the masterful layout to the custom finishes, creates a haven that is truly one-of-a-kind. This property also comes complete with a 30x40 barn at the rear giving you a blend of storage and shelter, featuring a horse stall and enclosed chicken coop. Conveniently Located to I85, Athens, and Gainesville areas and easy access to shopping you'll be sure to enjoy this house located in Jackson county. total square footage of house with garages, porches, and unfinished basement area is 6142 sq ft.
$325,000
31 Steelwood Court Winder, GA 30680
- Type:
- Townhouse
- Sq.Ft.:
- 1,794
- Status:
- Active
- Beds:
- 3
- Lot size:
- 0.02 Acres
- Year built:
- 2021
- Baths:
- 3.00
- MLS#:
- 10276612
- Subdivision:
- Cannon Trace
ADDITIONAL INFORMATION
Enter into this gorgeous, modern and still like new end-unit townhome and you wont be disappointed! Owners are meticulous and the home is very well kept! Downstairs features a foyer, half bath, coat closet, security system, a nice sized 2-car garage with opener, under the stairs storage, an open concept living space with a view from the well appointed kitchen to the dining area and family room with fireplace. Exit to the rear of the home to enjoy the private fenced in backyard. Head upstairs which features a space that can be a gaming/entertainment area, office space, etc., the laundry room, linen closet, pull-down attic storage, 2 nice sized bedrooms with walk-in closets and a nice shared bathroom with a shower/tub combo. The Owner's suite features a nice sized bedroom with sitting/nursery/office area, nice sized walk-in closet, a double vanity, separate shower and a soaking tub. There's ample parking outside for 3-4 cars with the driveway's additional parking pad! This very nice community features sidewalks, street lights, well maintained green spaces, a beautiful pool facility and a dog park for your furry friends. It is close to schools, shopping, restaurants and Fort Yargo State Park with a variety of outdoor recreation.
- Type:
- Single Family
- Sq.Ft.:
- 2,625
- Status:
- Active
- Beds:
- 4
- Lot size:
- 0.65 Acres
- Year built:
- 2024
- Baths:
- 3.00
- MLS#:
- 20170906
- Subdivision:
- Westminster
ADDITIONAL INFORMATION
BUILDER'S HOME OF THE MONTH!!! The Erica Plan is a large 4 bed/2.5 bath home with lots of open space throughout! Enjoy a spacious open kitchen with the island overlooking the living room and dining area just steps away. The large primary bedroom is on the on the second level with a walk in closet and its own private bath equipped with marble countertops and a separate tub/shower. The laundry room, as well as three other bedrooms and a shared bathroom are two more features on the second level. A covered front and back porch along with a two-car garage are just a few of the great exterior features.
$1,050,000
713 Carl Bethlehem Road Winder, GA 30680
- Type:
- Single Family
- Sq.Ft.:
- 2,398
- Status:
- Active
- Beds:
- 3
- Lot size:
- 1.23 Acres
- Year built:
- 1973
- Baths:
- 3.00
- MLS#:
- 20077562
- Subdivision:
- None
ADDITIONAL INFORMATION
Must See !! Potential Commercial this property backs up to Commercial, C-3 & C-3 is across the street just off Hwy 316 & near Home Depot approx 150 to 200 yards away new development across street behind Home Depot mixed use, near new Hospital location.
Price and Tax History when not sourced from FMLS are provided by public records. Mortgage Rates provided by Greenlight Mortgage. School information provided by GreatSchools.org. Drive Times provided by INRIX. Walk Scores provided by Walk Score®. Area Statistics provided by Sperling’s Best Places.
For technical issues regarding this website and/or listing search engine, please contact Xome Tech Support at 844-400-9663 or email us at [email protected].
License # 367751 Xome Inc. License # 65656
[email protected] 844-400-XOME (9663)
750 Highway 121 Bypass, Ste 100, Lewisville, TX 75067
Information is deemed reliable but is not guaranteed.

The data relating to real estate for sale on this web site comes in part from the Broker Reciprocity Program of Georgia MLS. Real estate listings held by brokerage firms other than this broker are marked with the Broker Reciprocity logo and detailed information about them includes the name of the listing brokers. The broker providing this data believes it to be correct but advises interested parties to confirm them before relying on them in a purchase decision. Copyright 2025 Georgia MLS. All rights reserved.

Real Estate listings held by other brokerage firms are marked with the name of the listing broker. IDX information is provided exclusively for consumers' personal, non-commercial use and may not be used for any purpose other than to identify prospective properties consumers may be interested in purchasing. Copyright 2025 Northeast Georgia Board of Realtors. All rights reserved.
Winder Real Estate
The median home value in Winder, GA is $347,950. This is higher than the county median home value of $303,800. The national median home value is $338,100. The average price of homes sold in Winder, GA is $347,950. Approximately 64.22% of Winder homes are owned, compared to 29.03% rented, while 6.76% are vacant. Winder real estate listings include condos, townhomes, and single family homes for sale. Commercial properties are also available. If you see a property you’re interested in, contact a Winder real estate agent to arrange a tour today!
Winder, Georgia has a population of 17,768. Winder is less family-centric than the surrounding county with 31.24% of the households containing married families with children. The county average for households married with children is 34.89%.
The median household income in Winder, Georgia is $57,708. The median household income for the surrounding county is $68,365 compared to the national median of $69,021. The median age of people living in Winder is 37.1 years.
Winder Weather
The average high temperature in July is 89.8 degrees, with an average low temperature in January of 30.6 degrees. The average rainfall is approximately 49.3 inches per year, with 0.6 inches of snow per year.
