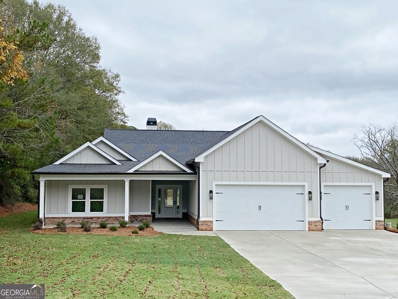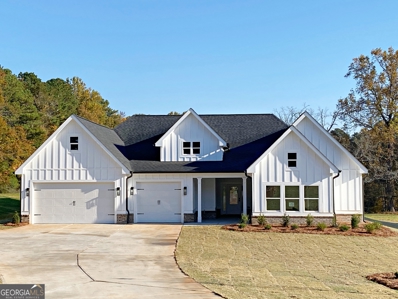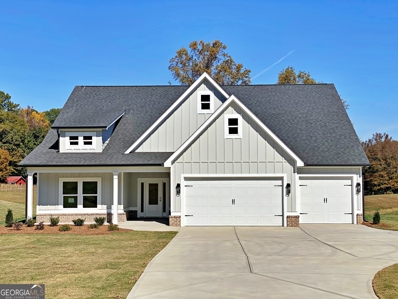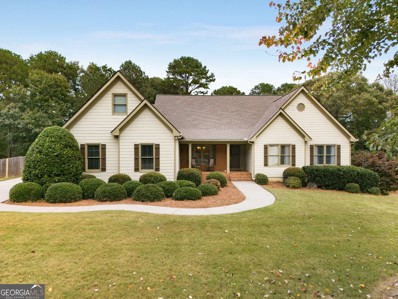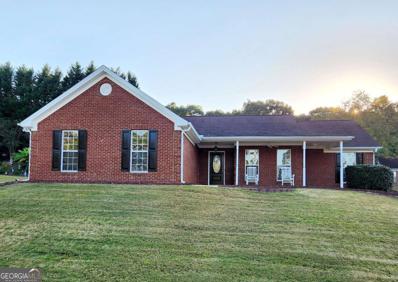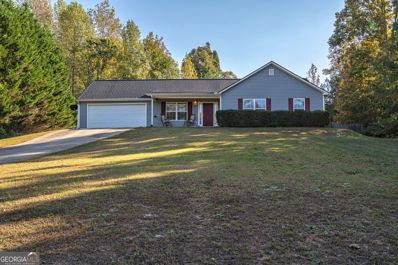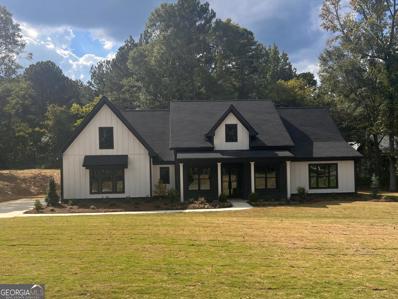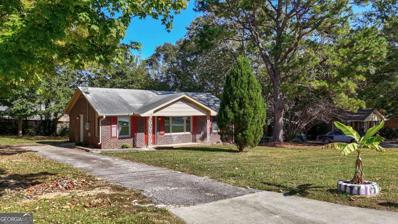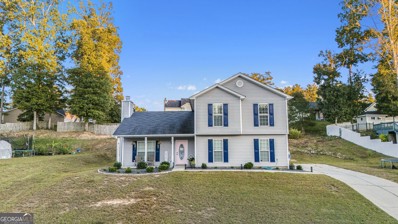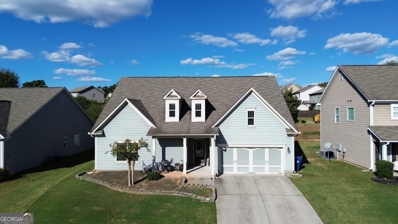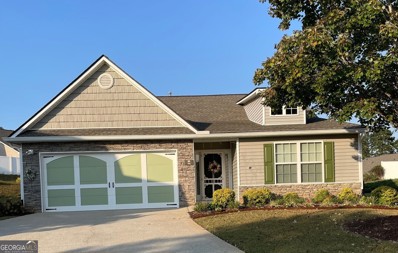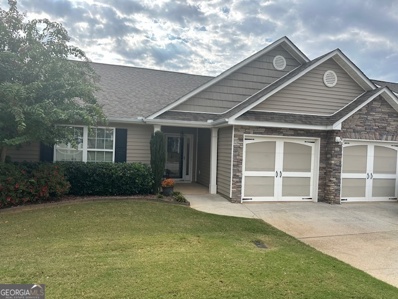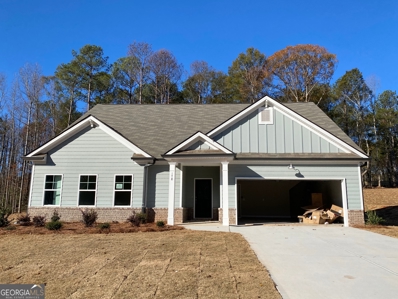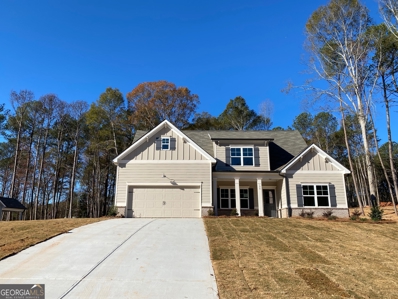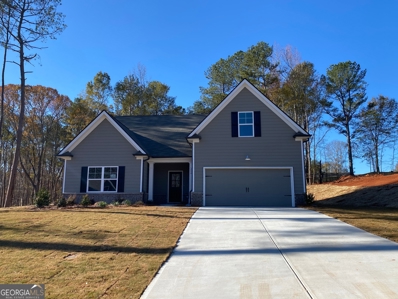Winder GA Homes for Sale
$410,150
816 Evergreen Road Winder, GA 30680
- Type:
- Single Family
- Sq.Ft.:
- 2,178
- Status:
- Active
- Beds:
- 5
- Year built:
- 2024
- Baths:
- 3.00
- MLS#:
- 10403515
- Subdivision:
- Evergreen Farms
ADDITIONAL INFORMATION
The Boston E floorplan is designed to meet modern families' needs. The first floor hosts an open-plan layout connecting the kitchen, dining room and living room. A laundry room is conveniently situated on the main floor. Upstairs, a versatile loft provides additional shared-living space, while five bedrooms include a lavish owner's suite with a generously sized walk-in closet and luxe bathroom. This home is move-in ready! Ask about our LOW interest rates through Lennar Mortgage!
- Type:
- Single Family
- Sq.Ft.:
- n/a
- Status:
- Active
- Beds:
- 4
- Lot size:
- 1.04 Acres
- Year built:
- 2024
- Baths:
- 3.00
- MLS#:
- 10403000
- Subdivision:
- None
ADDITIONAL INFORMATION
The STETSON PLAN - offering ALL MAIN-LEVEL LIVING in an open ranch floor plan that features 4 bedrooms and 3 bathrooms. Highlighted by the kitchen and family room, the kitchen has custom cabinets with quartz countertops and full backsplash, huge kitchen island for meal prep and entertaining. The family room features a warm cozy fireplace with modern and durable LVP Flooring. The primary bedroom sits in the back of the house and offers an oversize room with a bath suite that contains a beautiful marble tile shower with glass door, marble tile floors, quartz countertops, and custom closet organization cabinet system. Secondary bedrooms are of great size and offers great closet space. Secondary bathrooms are marble tile and quartz countertops as well offering luxury throughout this home. This home offers the desirable third car garage for that extra vehicle. The exterior of this home features both a covered porch and covered patio for enjoying the view of the 1.04 acres. Property does not have an HOA, but property does have protective covenants to maintain the beautification of the home. Overall, this home is a showcase of luxury finishes and thoughtful design, as open floor plan that seamlessly integrates living spaces. The slab foundation ensures durability and ease of maintenance, while the ranch-style layout offers convenient main level living.
- Type:
- Single Family
- Sq.Ft.:
- n/a
- Status:
- Active
- Beds:
- 4
- Lot size:
- 1.21 Acres
- Year built:
- 2024
- Baths:
- 3.00
- MLS#:
- 10403002
- Subdivision:
- None
ADDITIONAL INFORMATION
The RILEY PLAN - offering ALL MAIN-LEVEL LIVING in an open ranch floor plan that features 4 bedrooms and 3 bathrooms. Highlighted by the kitchen and family room, the kitchen has custom cabinets with quartz countertops and full backsplash, huge kitchen island for meal prep and entertaining. The family room features a warm cozy fireplace with modern and durable LVP Flooring. This home also features a separate dining room and butler pantry for those gatherings with friends and family. The primary bedroom sits in the back of the house and offers an oversize room with a bath suite that contains a beautiful marble tile shower with glass door, marble tile floors, quartz countertops, and custom closet organization cabinet system. Secondary bedrooms are of great size and offers great closet space. Secondary bathrooms are marble tile and quartz countertops as well offering luxury throughout this home. This home offers the desirable third car garage for that extra vehicle. The exterior of this home features both a covered porch and HUGE covered patio for enjoying the view of the 1.21 acres and neighboring horse pasture.. Property does not have an HOA, but does have protective covenants to maintain the beautification of the home. Overall, this home is a showcase of luxury finishes and thoughtful design, as open floor plan that seamlessly integrates living spaces. The slab foundation ensures durability and ease of maintenance, while the ranch-style layout offers convenient main level living.
- Type:
- Single Family
- Sq.Ft.:
- 3,400
- Status:
- Active
- Beds:
- 4
- Lot size:
- 1.58 Acres
- Year built:
- 2024
- Baths:
- 5.00
- MLS#:
- 10402877
- Subdivision:
- NONE
ADDITIONAL INFORMATION
Come see this beautiful new constructions with the latest trends built with the modern homeowner in mind on 1.58 acres!! NO HOA!! 4Br/4.5Ba with XL 3 car garage- 26ft deep and 9ft tall, perfect for any large truck or SUV and equipped with electric car charger outlet. This dream kitchen features a quartz waterfall island, marble backsplash, pot filler, hood range, and a large walk in pantry with built in shelves and butcher block counter ready for tucking away bulky kitchen appliances. If you are a latte lover, you will appreciate the built in WOLF Espresso Machine and if you're on a health kick, the built in air fryer will be your go to kitchen appliance!! The high quality engineered hardwoods can be sanded and stained twice. All 5 bathrooms feature top level quartz countertops and modern tiled floors. Backyard is flat and ready for your pool! Call Oana Brown for a private tour! $10,000 TOWARDS BUYER'S CLOSING COSTS.
$629,900
520 Smith Mill Road Winder, GA 30680
- Type:
- Single Family
- Sq.Ft.:
- n/a
- Status:
- Active
- Beds:
- 4
- Lot size:
- 1.26 Acres
- Year built:
- 2024
- Baths:
- 3.00
- MLS#:
- 10402826
- Subdivision:
- None
ADDITIONAL INFORMATION
THE ABRAM PLAN, a stunning residence nestled in the serene area of Winder, Georgia, just south of Highway 316. Set on a generous 1.26-acre lot with no HOA but with protective covenants, this beautiful home seamlessly combines modern luxury with tranquil living. Step inside to discover a thoughtfully designed floor plan featuring main-level living with luxurious finishes throughout. The inviting interior boasts high-quality LVP flooring and elegant brushed nickel fixtures. The heart of the home is the chef-inspired kitchen, equipped with upgraded stainless steel appliances, quartz countertops that extends up to a stylish full backsplash, and custom cabinetry. Relax and unwind in the spacious living areas or retreat to one of the four generously sized bedrooms. The primary suite is complete with an oversized large marble tile shower featuring dual shower heads, frameless glass shower door, dual sink vanity, and large closet with custom closet design. Entertain guests or enjoy peaceful evenings on the expansive rear patio, which includes a covered section perfect for year-round enjoyment. The level yard provides plenty of space for outdoor activities and gatherings. Additional highlights include a three-car garage, providing ample storage and parking space, sprinkler system, spray foam insulation in attic. This home is a rare find in a desirable location with accessible commutes to Atlanta or Athens, offering both comfort and convenience to all local attractions.
$507,000
713 Lincoln Drive Winder, GA 30680
- Type:
- Single Family
- Sq.Ft.:
- 2,511
- Status:
- Active
- Beds:
- 3
- Lot size:
- 0.59 Acres
- Year built:
- 2005
- Baths:
- 2.00
- MLS#:
- 10385468
- Subdivision:
- Lincoln Park
ADDITIONAL INFORMATION
Welcome to this meticulously maintained 3-bedroom, 2-bathroom home, constructed in 2005 and offering 2,511+/- square feet of comfortable living space. Situated on a spacious .59+/- acre lot, this home features an oversized kitchen with abundant counter space, perfect for cooking and entertaining. The bright and open layout offers easy flow between living areas, with plenty of room to relax. The home is in like-new condition and boasts a brand-new HVAC system for year-round comfort. The property includes a 3-car garage and a full unfinished basement, providing endless possibilities for storage or additional living space. There is also unfinished space above the garage, ideal for creating a game room, home office, or guest suite. Outside, enjoy the privacy of a fenced-in backyard, perfect for pets or outdoor gatherings. With a prime location and plenty of potential, this home is a rare find that blends space, comfort, and convenience.
$399,965
612 Teal Drive Winder, GA 30680
- Type:
- Single Family
- Sq.Ft.:
- n/a
- Status:
- Active
- Beds:
- 3
- Lot size:
- 0.4 Acres
- Year built:
- 2001
- Baths:
- 2.00
- MLS#:
- 10402161
- Subdivision:
- Overlook
ADDITIONAL INFORMATION
HOME~SWEET~HOME This Charming 4 -Sided Stepless Brick Ranch will WOW you when you step through the front door! Open inviting Foyer leads to a Spacious Living Room with Wood Burning Fireplace, separate Dining Room and great Kitchen you will fall in love with!!! Master Bedroom with sitting area, two Secondary Bedrooms and Two Full Baths in a Split Floor Plan ~ New Flooring and New Paint makes this home move in ready! NO HOA!!! And a beautifully maintained neighborhood (the City of Winder even Sweeps the Streets weekly). Watch the Sun rise sitting on the Rocking Chair Front Porch and enjoy the Sun setting while entertaining in the open back yard. Walking distance to the Winder City Pond Park property with a beautiful fishing pond, walking trail and playground. Come see this stunning home and start checking those boxes on your list!!!
$305,000
943 Nell Circle Winder, GA 30680
- Type:
- Single Family
- Sq.Ft.:
- 1,395
- Status:
- Active
- Beds:
- 3
- Lot size:
- 0.65 Acres
- Year built:
- 2004
- Baths:
- 2.00
- MLS#:
- 10402002
- Subdivision:
- Cook'S Landing
ADDITIONAL INFORMATION
Welcome to 93 Nell Circle, a delightful 3-bedroom, 2-bathroom ranch-style home that perfectly blends comfort and convenience. Nestled on a generous .65-acre lot, this property offers ample outdoor space for gardening, entertaining, or simply enjoying the serene surroundings. Step inside the inviting living space to find a bright and airy living room that flows seamlessly into the dining area, perfect for gatherings with family and friends. The well-appointed kitchen features modern appliances, plenty of cabinetry, and a cozy breakfast nook for casual dining. While three comfortable bedrooms provide restful retreats, with the primary suite offering an en-suite bathroom for added privacy. The expansive backyard is a blank canvas ready for your personal touch. Imagine barbecues on the patio and peaceful evenings under the stars. Located in a quiet neighborhood, you'll enjoy the tranquility of suburban living while being just minutes away from Winder's shops, restaurants, and parks. This charming home is perfect for first-time buyers, families, or anyone looking for a peaceful retreat in a growing community. Don't miss your chance to make 93 Nell Circle your new home! Schedule a viewing today and experience all that this wonderful property has to offer!
$799,900
27 Blake Lane Winder, GA 30680
- Type:
- Single Family
- Sq.Ft.:
- 3,369
- Status:
- Active
- Beds:
- 4
- Lot size:
- 2.72 Acres
- Year built:
- 2024
- Baths:
- 5.00
- MLS#:
- 10403369
- Subdivision:
- Amelia Acres
ADDITIONAL INFORMATION
MOVE IN READY! **PHOTOS COMING SOON Welcome to your dream home! This brand-new, meticulously crafted residence is situated on 2.72-acre lot, offering the perfect blend of luxury, comfort, and natural beauty. The exterior is adorned with a combination of brick and siding, complemented by large energy-efficient windows that not only flood the house with natural light but also provide breathtaking views of the surrounding landscape. Upon entering, you are greeted by a spacious foyer, setting the tone for the open and airy design throughout the home. The main level seamlessly connects the living spaces, including an open-concept kitchen and dining area, and a cozy yet expansive living room. The kitchen is equipped with state-of-the-art appliances, custom cabinetry, and a center island, making it a chef's delight. The living room boasts a fireplace, creating a warm and inviting focal point for gatherings. The house features four well-appointed bedrooms, each providing a private sanctuary. The master suite, located on the main level, is a true retreat with a luxurious en-suite bathroom, complete with a soaking tub, dual vanities, and a walk-in shower. The additional two bedrooms on this level are spacious, each with ample closet space and large windows. Ascend the stairs to discover a private retreat - a fourth bedroom with an accompanying bathroom. This upper-level space offers versatility, whether used as a guest suite, a teenager's haven, or a home office. In addition to the master en-suite, there are 3 more bathrooms thoughtfully distributed throughout the house. Modern fixtures, high-end finishes, and careful attention to detail characterize these spaces, providing both functionality and sophistication. This home is designed with energy efficiency in mind, featuring advanced insulation, energy-efficient windows, and modern HVAC systems, ensuring both comfort and sustainability. Built by SPI Homes. Palmetto Floorplan
$302,990
147 Ashwood Way Winder, GA 30680
- Type:
- Single Family
- Sq.Ft.:
- 1,164
- Status:
- Active
- Beds:
- 3
- Lot size:
- 0.34 Acres
- Year built:
- 1994
- Baths:
- 2.00
- MLS#:
- 10401544
- Subdivision:
- Hampton Hills
ADDITIONAL INFORMATION
This charming 3-bedroom, 2-bath ranch-style home is ideally located near schools and downtown Winder. Upon entering, you'll be welcomed by an open floor plan and a spacious living room featuring a cozy wood-burning fireplace and windows that fill the space with natural light. The primary bedroom is conveniently located off the kitchen and boasts a walk-in closet, vaulted ceilings, and an ensuite bath with a separate soaking tub and shower. Step out the back door to a large backyard with an inground pool, perfect for entertaining or relaxing on a warm summer day. This gem is a must-see!
- Type:
- Single Family
- Sq.Ft.:
- n/a
- Status:
- Active
- Beds:
- 3
- Lot size:
- 0.34 Acres
- Year built:
- 1967
- Baths:
- 1.00
- MLS#:
- 10399454
- Subdivision:
- North Winder Subdivision
ADDITIONAL INFORMATION
Welcome to 267 Springdale Drive, a cozy 3-bedroom, 1-bath home located in the highly sought-after North Winder Subdivision. This home is ideal for first-time buyers, those looking to downsize, or investors searching for a great property in a prime location. Inside, the spacious living room welcomes you with plenty of natural light, offering a comfortable space for relaxing or entertaining. The kitchen provides all the essentials for easy meal preparation, with an adjoining dining area perfect for family meals or casual gatherings. The primary bedroom offers a peaceful retreat with nearby access to the main bathroom. Two additional bedrooms offer flexibility, making them ideal for guests, children, or a home office. Step outside to enjoy the backyard, which offers plenty of open space for outdoor activities, gardening, or simply relaxing in the fresh air. While the yard isn't fenced, it's a blank canvas for you to make it your own. Located in the popular North Winder Subdivision, this home is minutes away from local schools, parks, shopping, and dining options. With quick access to major highways, commuting to Athens or Atlanta is quick and convenient. Whether you're a first-time homebuyer, looking to downsize, or an investor, 267 Springdale Drive offers a fantastic opportunity in a desirable neighborhood. Schedule your private tour today and see the potential this home has to offer!
- Type:
- Single Family
- Sq.Ft.:
- 2,660
- Status:
- Active
- Beds:
- 4
- Lot size:
- 0.42 Acres
- Year built:
- 2024
- Baths:
- 3.00
- MLS#:
- 10399515
- Subdivision:
- Calgary Downs
ADDITIONAL INFORMATION
The Hayden Plan - 4 bedroom home with 3rd car garage, formal dining room and Guest suite on the main level. The great room has a gas fireplace and is open to the kitchen and breakfast area. Kitchen has a double wall over and a gas cooktop. Upstairs the Owner's suite features a tray ceiling, double vanity bath with separate tub, tile shower and large closet. Community has a clubhouse, pool, tennis courts, playground and is gated. **Ask about our 25K preferred lender incentive. **
$356,000
828 Brandon Drive Winder, GA 30680
Open House:
Saturday, 1/4 8:00-7:00PM
- Type:
- Single Family
- Sq.Ft.:
- 1,989
- Status:
- Active
- Beds:
- 2
- Lot size:
- 0.59 Acres
- Year built:
- 2005
- Baths:
- 3.00
- MLS#:
- 10398662
- Subdivision:
- WALTERS RIDGE
ADDITIONAL INFORMATION
Welcome to this beautiful property that blends elegance and comfort. The home's neutral color scheme and fresh interior paint create a calming and contemporary look. The living room features a cozy fireplace, perfect for chilly evenings. The primary bathroom is a true retreat, with double sinks and a separate tub and shower. Partial flooring replacement adds a modern touch to the property. The outdoor living space is just as inviting as the interior, featuring a lovely patio where you can enjoy the tranquil surroundings. This property is more than just a house; it's a lifestyle. Don't miss out on this one-of-a-kind home!
$325,000
515 RYAN Lane Winder, GA 30680
- Type:
- Single Family
- Sq.Ft.:
- 1,519
- Status:
- Active
- Beds:
- 3
- Lot size:
- 0.64 Acres
- Year built:
- 2002
- Baths:
- 2.00
- MLS#:
- 10398138
- Subdivision:
- Chestnut Ridge
ADDITIONAL INFORMATION
Delightfully Inviting! Step into this sweet ranch home with a spacious, private backyard-perfect for gardening, play, and relaxation! Inside, you'll find a warm, inviting living space complete with a cozy fireplace, ideal for chilly evenings. The open floor plan is designed for effortless entertaining, featuring a vaulted living room and a bright eat-in kitchen with white cabinetry, stainless steel appliances, and pantry. Retreat to the large primary suite, offering tray ceilings and a bathroom with a soaking tub and separate shower. Two additional bedrooms provide plenty of space and share a well-appointed full bathroom. The screened porch is a true highlight, providing a serene spot to enjoy your morning coffee or unwind after a long day, overlooking the fully fenced backyard oasis. A handy shed provides extra storage for outdoor essentials. Enjoy the tranquility of a quiet cul-de-sac with over half an acre of land-No HOA! Conveniently close to schools, shopping, and dining. This home perfectly blends country charm with modern comfort. Welcome home!
$303,000
16 Quail Court Winder, GA 30680
- Type:
- Single Family
- Sq.Ft.:
- 1,312
- Status:
- Active
- Beds:
- 3
- Lot size:
- 0.75 Acres
- Year built:
- 1988
- Baths:
- 2.00
- MLS#:
- 10389274
- Subdivision:
- HunterÂ??S Hollow
ADDITIONAL INFORMATION
WELCOME HOME Y'ALL! Your new home is nestled in the quiet Hunter's Hollow Subdivision on a wooded corner lot. There are 3 Bedrooms & 2 Baths; the Primary Bedroom with its tray ceiling adjoins your private Primary Bath with double vanities and separate soaking tub/shower. The Family Room hosts a brick fireplace with an open view to the dining area. The open Kitchen greets you with matching stainless steel appliances and a tiled breakfast bar. You definitely do not want to miss the huge screened back deck. The backyard is securely fenced for private and secluded gatherings with a wooded view. This wonderful home is convenient to Fort Yargo State Park, perfect for frequent family fun like camping, fishing, sports and yurts. Mountain bikers and hikers can test their endurance on 20.5 miles of trails and is truly an escape from the hustle and bustle of everyday life. This home is only a short drive to historic Downtown Winder and it's ever growing Entertainment District which is booming with delicious top- rated restaurants, rooftop dining and shops! This home truly offers the best of both world for a family desiring both adventure and solace. Come and see for yourself!
$349,700
590 Embassy Walk Winder, GA 30680
- Type:
- Single Family
- Sq.Ft.:
- 1,795
- Status:
- Active
- Beds:
- 4
- Lot size:
- 0.44 Acres
- Year built:
- 2018
- Baths:
- 3.00
- MLS#:
- 10397598
- Subdivision:
- EMBASSY WALK
ADDITIONAL INFORMATION
Welcome to this charming home, perfectly situated near the heart of Winder! From the moment you step inside, you'll be captivated by the inviting atmosphere and thoughtful design. This residence features beautiful hardwood floors that flow seamlessly throughout the main level, creating a warm and cohesive space. The heart of the home is the stunning tiled kitchen, which boasts ample counter space, making it an ideal spot for both casual meals and entertaining guests. Whether you're a seasoned chef or enjoy the occasional home-cooked meal, this kitchen is sure to inspire your culinary creations. The main floor also includes a versatile room with an attached bathroom and private entrance ideal for hosting guests, setting up a cozy den, or creating a productive home office. This flexibility allows you to tailor the space to suit your lifestyle needs. Step outside to discover the expansive deck, perfect for summer barbecues, morning coffees, or simply unwinding after a long day. The outdoor space is an inviting retreat, ideal for entertaining friends or enjoying quiet moments in nature. Retreat to the spacious master bedroom, where comfort meets style. This peaceful haven features a generous walk-in closet and an en-suite bathroom that offers a relaxing escape, complete with a tranquil garden tub and separate shower. Additionally, the side-entry garage adds practicality and convenience, making this home a perfect blend of functionality and charm in a well-sought neighborhood. Don't miss your chance to make this delightful home your own! Call or text RU4 Homes Team for a private showing today! Move Up to Any One of Our Listings, We'll Buy Your Home for CASH!*
$385,000
485 Township Court Winder, GA 30680
- Type:
- Single Family
- Sq.Ft.:
- 2,606
- Status:
- Active
- Beds:
- 4
- Year built:
- 2016
- Baths:
- 2.00
- MLS#:
- 10397161
- Subdivision:
- The Lakes At Yargo Township
ADDITIONAL INFORMATION
485 Township Court is waiting for YOU! From the moment you step onto the covered front porch, you'll feel right at home. Inside, this home offers a spacious and open design, featuring 4 bedrooms and 2 bathrooms. To the left of the foyer, you'll come across two bedrooms that feature vaulted ceilings and share one full bathroom. Back through the foyer and down the hall, the kitchen showcases the beautiful granite countertops, a roomy island for extra seating, and includes plenty of space in the dining nook for entertaining guests. From here the space opens into the family room, where a fireplace is perfect for those cozy nights. The main level master suite is a true retreat, boasting trey ceilings, a huge walk-in closet, and an ensuite bathroom with double vanities, a relaxing tub, and a separate shower. One great feature of this home is that the laundry room connects to the master bathroom which would make doing laundry a breeze! The upstairs bonus room is incredibly versatile and could be used as an office, playroom, or home theater. Outside your private above ground pool awaits. The two-car garage adds convenience and plenty of storage. Located in the neighborhood across from Fort Yargo State Park, this home offers adventure right at your doorstep. You're just minutes from I-85, HWY 316, and the up-and-coming downtown Winder, with its new restaurants, shops, and fitness centers. Plus, you're close to the brand-new Legacy Park, featuring dog runs, an ADA-accessible playground, a splash pad, and an outdoor theater-fun for everyone in the family!
$489,900
282 Macewan Circle Winder, GA 30680
- Type:
- Single Family
- Sq.Ft.:
- 2,557
- Status:
- Active
- Beds:
- 4
- Lot size:
- 0.3 Acres
- Year built:
- 2024
- Baths:
- 3.00
- MLS#:
- 10397576
- Subdivision:
- Calgary Downs
ADDITIONAL INFORMATION
The Hunter - Beautiful 4 bedroom / 3 bathroom with a media room, two story home with a welcoming wrap around porch. Bright entry leads to the dining and open concept living area. Chef kitchen with gourmet serving bar, double wall oven and no divided sink opens to the large living room with gas fireplace. The full bedroom and bath on the main level are perfect for guests. Upstairs, the Owner retreat features a tray ceiling, double vanity bath, separate tub and Tile shower plus a lavish closet. The upper level also has 2 secondary bedrooms and 1 additional bathrooms. Community is gated. 25K BUYER INCENTIVE WITH PREFERRED LENDER. Will be ready November 2024
$359,000
496 Tranquil Drive Winder, GA 30680
- Type:
- Single Family
- Sq.Ft.:
- 1,540
- Status:
- Active
- Beds:
- 3
- Lot size:
- 0.21 Acres
- Year built:
- 2007
- Baths:
- 2.00
- MLS#:
- 10396468
- Subdivision:
- Villas At Winder
ADDITIONAL INFORMATION
House has update to all systems & new roof. 55 And Older community.
$369,900
537 Triumph Way Winder, GA 30680
- Type:
- Single Family
- Sq.Ft.:
- 1,683
- Status:
- Active
- Beds:
- 3
- Year built:
- 2006
- Baths:
- 2.00
- MLS#:
- 10395890
- Subdivision:
- Villas At Winder
ADDITIONAL INFORMATION
This 3 bedroom 2 full bath home is located in 55+ a Community - Move-In Ready! This delightful 3-bedroom, 2-bathroom home offers 1,683 sqft of beautiful living space, perfect for those seeking tranquility and ease in a vibrant 55+ community. The well-designed floor plan features a cozy living area, a bright and airy kitchen, and a serene master suite. With two additional bedrooms, there's plenty of space for guests, a home office, or hobbies. The community offers a clubhouse with many activities, tennis courts, a pool, and sidewalks throughout this community. There's always something to do! Outside, you'll find a charming outdoor area, ideal for relaxing with a cup of coffee or enjoying the peaceful surroundings. Nestled in a friendly, quiet community, this home is perfect for those looking to enjoy the beauty of country living without sacrificing modern conveniences. This community is close to shopping, doctors and the NEGA Hospital.
$319,000
23 Steelwood Drive Winder, GA 30680
- Type:
- Townhouse
- Sq.Ft.:
- 1,774
- Status:
- Active
- Beds:
- 3
- Year built:
- 2021
- Baths:
- 3.00
- MLS#:
- 10395808
- Subdivision:
- Cannon Trace
ADDITIONAL INFORMATION
Looking for affordability? Take advantage of special financing options! Qualified buyers may access a 1% down payment program with a 2% grant that doesn't need to be repaid (income and credit restrictions apply). Or, reduce your monthly payments with a 2-1 Buydown Program. Don't miss out on this incredible opportunity to own the best value in the neighborhood-a townhome that combines low-maintenance living with unbeatable features. Welcome to this beautifully designed 3-bedroom, 2.5-bath townhome, perfectly situated in a serene, family-friendly community! Offering a harmonious blend of comfort and style, this home boasts spacious living areas, thoughtful upgrades, and plenty of extras. Step inside to discover an open-concept island kitchen equipped with modern appliances, abundant counter space, and a central island-perfect for meal prep or casual dining. The welcoming foyer flows seamlessly into the spacious family room, complete with a cozy fireplace, creating the ideal space for relaxation and entertaining. Step outside to your oversized patio and enjoy the privacy of a fenced backyard-a rare find in this community! Whether hosting gatherings or enjoying quiet moments, this outdoor space is sure to delight. Upstairs, you'll find three generously sized bedrooms, including a luxurious primary suite with an ensuite bath and a large walk-in closet. Stylish flooring, upgraded fixtures, and tasteful decorative touches throughout add a unique charm to every corner of the home. This townhome is part of a peaceful community that offers fantastic amenities, including a sparkling pool, a playground, and the convenience of extra guest parking, a thoughtful feature that sets this neighborhood apart.
- Type:
- Single Family
- Sq.Ft.:
- 2,437
- Status:
- Active
- Beds:
- 4
- Lot size:
- 0.69 Acres
- Year built:
- 2024
- Baths:
- 3.00
- MLS#:
- 10394118
- Subdivision:
- Westminster
ADDITIONAL INFORMATION
The Jayden Plan is an open concept plan that features a huge kitchen island that opens into the family room. Kitchen has granite countertops and white cabinets with Stainless steel microwave, dishwasher, and range. The family room has a cozy fireplace. Vinyl floors in the foyer, hall, family, kitchen, laundry and baths. Carpet in the bedrooms. Home has 3 bedrooms and 2 baths downstairs and has a bedroom and bath upstairs. Large Laundry Room. Large covered patio. Interior pictures are of the same plan but, not the actual house.
- Type:
- Single Family
- Sq.Ft.:
- 2,567
- Status:
- Active
- Beds:
- 4
- Lot size:
- 0.6 Acres
- Year built:
- 2024
- Baths:
- 3.00
- MLS#:
- 7470270
- Subdivision:
- Westminster
ADDITIONAL INFORMATION
The Georgia Plan is an open concept plan that features a kitchen with a view into the family room. Kitchen has granite countertops and white cabinets with Stainless steel microwave, dishwasher, and range. Vinyl floors in the foyer, hall, family, kitchen, laundry and baths. Carpet in all the bedrooms. Home has two bedrooms and two baths downstairs and has two bedroom and bath upstairs. Huge finished bonus room upstairs. Large Laundry room. This home features a nice size covered back patio. Westminster is one the best subdivision for those that like trees. Only 47 lots in the neighborhood with quick access to Highway 316.
- Type:
- Single Family
- Sq.Ft.:
- 2,567
- Status:
- Active
- Beds:
- 4
- Lot size:
- 0.6 Acres
- Year built:
- 2024
- Baths:
- 3.00
- MLS#:
- 10394100
- Subdivision:
- Westminster
ADDITIONAL INFORMATION
The Georgia Plan is an open concept plan that features a kitchen with a view into the family room. Kitchen has granite countertops and white cabinets with Stainless steel microwave, dishwasher, and range. Vinyl floors in the foyer, hall, family, kitchen, laundry and baths. Carpet in all the bedrooms. Home has two bedrooms and two baths downstairs and has two bedroom and bath upstairs. Huge finished bonus room upstairs. Large Laundry room. This home features a nice size covered back patio. Westminster is one the best subdivision for those that like trees. Only 47 lots in the neighborhood with quick access to Highway 316.
- Type:
- Single Family
- Sq.Ft.:
- 2,153
- Status:
- Active
- Beds:
- 4
- Lot size:
- 0.6 Acres
- Year built:
- 2024
- Baths:
- 3.00
- MLS#:
- 10394054
- Subdivision:
- Westminister
ADDITIONAL INFORMATION
The Charlotte Plan is an open concept plan that features a kitchen island that opens into the family room. Kitchen has granite countertops and white cabinets with Stainless steel microwave, dishwasher, and range. The family has a cozy fireplace. Vinyl floors in the foyer, hall, family, kitchen, laundry and baths. Carpet in the bedrooms. Home has three bedrooms and 2 baths downstairs and has a bedroom and bath upstairs. Large laundry room.

The data relating to real estate for sale on this web site comes in part from the Broker Reciprocity Program of Georgia MLS. Real estate listings held by brokerage firms other than this broker are marked with the Broker Reciprocity logo and detailed information about them includes the name of the listing brokers. The broker providing this data believes it to be correct but advises interested parties to confirm them before relying on them in a purchase decision. Copyright 2025 Georgia MLS. All rights reserved.
Price and Tax History when not sourced from FMLS are provided by public records. Mortgage Rates provided by Greenlight Mortgage. School information provided by GreatSchools.org. Drive Times provided by INRIX. Walk Scores provided by Walk Score®. Area Statistics provided by Sperling’s Best Places.
For technical issues regarding this website and/or listing search engine, please contact Xome Tech Support at 844-400-9663 or email us at [email protected].
License # 367751 Xome Inc. License # 65656
[email protected] 844-400-XOME (9663)
750 Highway 121 Bypass, Ste 100, Lewisville, TX 75067
Information is deemed reliable but is not guaranteed.
Winder Real Estate
The median home value in Winder, GA is $347,950. This is higher than the county median home value of $303,800. The national median home value is $338,100. The average price of homes sold in Winder, GA is $347,950. Approximately 64.22% of Winder homes are owned, compared to 29.03% rented, while 6.76% are vacant. Winder real estate listings include condos, townhomes, and single family homes for sale. Commercial properties are also available. If you see a property you’re interested in, contact a Winder real estate agent to arrange a tour today!
Winder, Georgia has a population of 17,768. Winder is less family-centric than the surrounding county with 31.24% of the households containing married families with children. The county average for households married with children is 34.89%.
The median household income in Winder, Georgia is $57,708. The median household income for the surrounding county is $68,365 compared to the national median of $69,021. The median age of people living in Winder is 37.1 years.
Winder Weather
The average high temperature in July is 89.8 degrees, with an average low temperature in January of 30.6 degrees. The average rainfall is approximately 49.3 inches per year, with 0.6 inches of snow per year.

