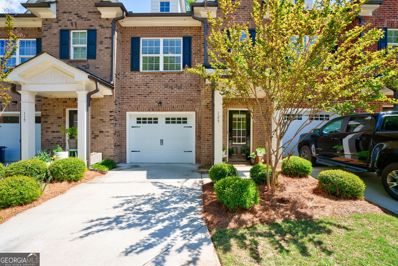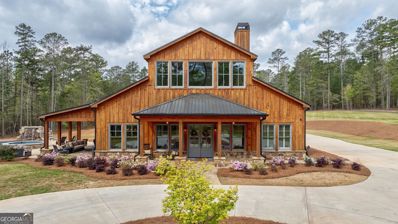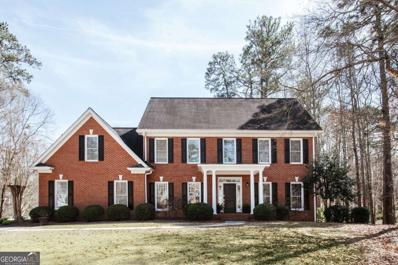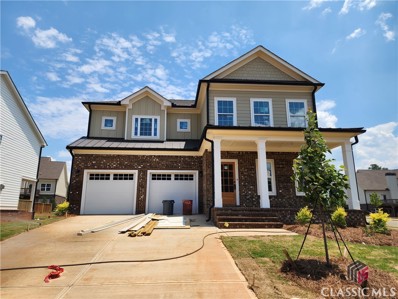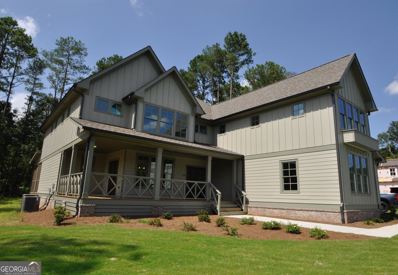Watkinsville GA Homes for Sale
- Type:
- Single Family
- Sq.Ft.:
- 14,669
- Status:
- Active
- Beds:
- 6
- Lot size:
- 10.01 Acres
- Year built:
- 2007
- Baths:
- 9.00
- MLS#:
- 10283587
- Subdivision:
- None
ADDITIONAL INFORMATION
LUXURY ESTATE ON 10 ACRES! This custom-built home offers unparalleled grandeur and sophistication with a private gate. As you enter the home, you are greeted with a magnificent foyer boasting an impressive iron railing and banister. To the right of the foyer lies a handsome two-story library/office adorned with meticulously crafted wood-paneled walls, providing an inspiring space for work or relaxation. The center of the home is the exquisite living room, featuring a majestic fireplace and wet bar, perfect for entertaining guests in style. Adjacent to the living room is the stately dining room with a fireplace, where memorable gatherings are sure to take place. The chef's dream kitchen leaves nothing to be desired, equipped with four ovens, two dishwashers, two warming drawers, 48" Wolf gas range, sub-zero refrigerator, and a walk-in pantry for meal preparation. The room adjacent to the kitchen is the perfect area for a wine room as the beautifully crafted iron door suggests. Opening from the kitchen is a palatial great room with soaring eighteen-foot ceilings, seamlessly blending with a breakfast area, ideal for casual dining. The master suite is a sanctuary unto itself, featuring a lovely sitting room, separate his and her closets, with one closet boasting two stories of custom detailed storage including glass cabinets with lights. The master bathroom is a haven of luxury, complete with a gas fireplace, oversized tub and steam shower. For your convenience a home gym with a sauna is located between the master bathroom and library. One of the wonderful designs of this estate is that all of the main living spaces on the back of the home have glass French doors leading to an expansive screened porch. Ascending the lovely staircase, a circular balcony overlooks the foyer, granting access to all areas of the upper level. Five spacious bedrooms, each with en suite bathrooms offering comfort and privacy for family and guests. Also on the second floor there is a media room, game room with wet bar, and a sizable office that caters to various recreational and professional pursuits. There is a shaft ready to be finished for a future elevator for easier access to the upper floor. The garage not only includes a workshop/craft area, but also offers 5 separate heated and cooled parking spaces. Inside the garage there are stairs that lead to the area above the garage where you will find a potential in-law suite. Outdoor living is elevated with a vast screened porch featuring radiant ceiling heaters, a commercial pizza brick oven, and two glass fireplaces overlooking the saltwater pool, surrounded by meticulously landscaped grounds. In every detail, this estate epitomizes luxurious living, offering a harmonious blend of sophistication, comfort, and unparalleled amenities for the most discerning homeowner. The location of this haven cannot be beat with its proximity to UGA, Athens, quality healthcare, cultural arts and the award-winning school district of Oconee County. Several photos have been digitally altered (paint colors and removal of drapes).
- Type:
- Townhouse
- Sq.Ft.:
- 2,170
- Status:
- Active
- Beds:
- 3
- Year built:
- 2024
- Baths:
- 4.00
- MLS#:
- 10282136
- Subdivision:
- The Towns At Wire Park
ADDITIONAL INFORMATION
Nearing Completion! Townhome with 3 bedroom, 3.5 baths, courtyard and two car garages! This end unit features the BARNETT Collection and has several upgrade options that are added, including stacked cabinetry to the ceiling, bar cabinet with wine fridge and engineered hardwood flooring throughout. Enjoy all of the dining and shopping that Wire Park and Downtown Watkinsville have to offer! Contact Listing agents for additional information!
- Type:
- Condo
- Sq.Ft.:
- 1,614
- Status:
- Active
- Beds:
- 2
- Lot size:
- 0.02 Acres
- Year built:
- 2019
- Baths:
- 3.00
- MLS#:
- 10276901
- Subdivision:
- Pecan Bluff
ADDITIONAL INFORMATION
Don't miss this rare opportunity to own a CONDO in the highly sought after community of Pecan Bluff in the heart of Watkinsville! There's no condo community in Oconee County quite like this one. Minutes to downtown Watkinsville for shopping, sightseeing, and dining. This 2 bedroom 2 1/2 bath home has a beautiful foyer/hallway with wood floors, a large closet, and a half bath. The spacious great room has a cozy gas fireplace, a picture window that overlooks the private patio, along with a light and airy kitchen. The subway tile backsplash, stainless appliances, and generous pantry closet compliment the kitchen perfectly. The granite countertops and breakfast bar make for the perfect main level living space. Upstairs hosts the Primary bedroom ensuite and bathroom complete with a walk-in tiled shower and a granite double vanity. The oversized walk-in closet is a must see! Across from the Primary suite is a second bedroom ensuite with a large walk-in closet as well! The laundry room and another sizable closet are conveniently located off of the second upstairs bedroom. The adorable condo has an attached one-car garage and a second designated parking space. Only minutes from Watkinsville's newest mixed use development, Wire Park, providing shopping, dining, and entertainment, as well as its location just down the road from the University of Georgia, Pecan Bluff is the perfect home for anyone looking to become immersed in all that Downtown Watkinsville, Oconee County and the Greater Athens Area have to offer. Don't hesitate or you will miss this one! Schedule your showing today!
- Type:
- Single Family
- Sq.Ft.:
- 4,751
- Status:
- Active
- Beds:
- 4
- Lot size:
- 12.08 Acres
- Year built:
- 2021
- Baths:
- 5.00
- MLS#:
- 10276692
- Subdivision:
- NONE
ADDITIONAL INFORMATION
Your opportunity to own one of the most unique and gorgeous properties in Oconee County! Located in the middle of 12 acres of beautiful Pines and hardwoods off Colham Ferry Rd. is an amazing ALL WOOD FRAMED BARNDOMINIUM. This stunning home has every upgrade and bell and whistle. The luxury kitchen is complete with a Thermador range, pot filler, custom vent hood and cabinetry, quartz countertops, oversized island with apron front sink, custom walk-in pantry and Pebble Ice Maker. Enjoy the wonderful covered porches that overlook the Gunite, Pebble-Tec Salt Water Pool complete with a waterfall, jumping rock and heated spa. The gorgeous pool house with 18 ft masonry fireplace, vaulted ceiling, and bathroom completes this outdoor oasis. From the moment you enter the gates of this breathtaking property you will be captivated by the details. Enter the home through the stunning wood and glass double doors and immediately, you will be taken with the immense, 26ft. vaulted, wood beamed ceilings of the family room, floor to ceiling stone fireplace, and 5 inch, Red Oak hardwood floors. The open concept of the family room, dining room, and kitchen lends itself to hosting all your family and friends for celebrations and holidays. Want to continue the entertainment after dinner? Head out to the side covered patio and enjoy the spectacular outdoor spaces including a resort style pool, spa and waterfall, or better yet, start your summer barbecues here! Off from the kitchen and family room, you'll find the Primary Suite complete with a wood,vaulted ceiling, expansive primary bath offering its own washer and dryer, not one, but two generous custom walk-in closets, and the most amazing shower, you just have to see to believe! Connected to the back walk-in closet is a separate room, perfect for an office, nursery or an extension of the closet. The main level boasts a lovely half bath, two more generoous ensuite bedrooms with beautifully tiled showers and heated toilet seats! One bedroom also provides a separate sitting/tv room. Walk upstairs to discover a child/teen's dream! The expansive ensuite bedroom with its own oversized walk-in closet also leads to an over 780 sq.ft. bonus room/living room/playroom/office/media room. If the living and outdoor spaces of this home weren't enough, wait until you see the over 2000 sq.ft. garage! This space will hold 4+ vehicles, ATVs, lawn equipment, and still leave you tons of room for storage. Additional features of this wonderful home are: plantation shutters, security system, including gate cameras and a gate call box, smart home remote features, wood windows, metal roof, Trane High Efficiency HVAC units, spray foam insulation in walls & ceiling, continuous hot water, upgraded distraction system on well, and a back-up electric water heater, Spectrum Internet with Fiber Optics, and propane gas. It just doesn't get better than a serene, secluded retreat situated in the Oconee County School System and close proximity to all things the Greater Athens Area has to offer! Don't miss your chance to own this splendid property!!
- Type:
- Single Family
- Sq.Ft.:
- 4,964
- Status:
- Active
- Beds:
- 5
- Lot size:
- 1.07 Acres
- Year built:
- 1994
- Baths:
- 5.00
- MLS#:
- 10271824
- Subdivision:
- Jennings Mill
ADDITIONAL INFORMATION
Traditional elegance exudes from this lovingly maintained brick Georgian in the coveted Jennings Mill development. Located on over an acre, the home is accented by lush landscapes and a serene water feature. A two story foyer welcomes you from a lovely covered front porch, and you will be in awe of the crisp, bright walls and abundance of natural light. A spacious formal dining room is located to your left, and a living room is located to your right with French doors that connect to the rear family room. The family room has a brick fireplace and French doors that open to a newly built deck, creating a wonderful every day living space. The heart of the home, as with most, is the renovated kitchen with quartzite countertops, new appliances and lighting, all open to a large keeping room. This bright and open space overlooks the private rear yard and offers enough square footage for a breakfast room table, desk and sitting area. Its hard to imagine leaving this room because of the numerous windows bringing the outside in. A powder room and large laundry room with a utility sink and ample cabinetry complete the main level. Hardwood floors span this main level and are in fantastic condition! Choose either the front or rear stairwell to access the upper level which is home to 4 bedrooms and 3 full baths. The master suite has tray ceilings and a gorgeous master bath renovated in 2020! Two large vanities, a soaking tub and large shower with frameless glass make this a true sanctuary. A separate lavatory and enormous walk in closet complete this suite. Two secondary bedrooms share a full bath, with one bedroom having private access. The fourth bedroom features an en suite bath and has great space for a sitting area. The terrace level will provide you with a home office with a wall of built-in shelving, graciously sized guest bedroom, full bath and a stunning rec room with tray ceilings, brick fireplace and numerous built in shelves! Storage is certainly not an issue, as there are two large storage closets on the terrace level, a walk up attic and many storage closets throughout the home. A two car garage rounds out this incredible property which will check all of your boxes! The lifestyle you deserve is waiting for you at 1090 Meriweather Drive.
- Type:
- Single Family
- Sq.Ft.:
- 3,250
- Status:
- Active
- Beds:
- 4
- Lot size:
- 0.21 Acres
- Year built:
- 2024
- Baths:
- 3.00
- MLS#:
- 1014862
- Subdivision:
- Willow Creek
ADDITIONAL INFORMATION
The Darby Hill plan is our largest home currently in the subdivision. Willow Creek HOA has a beautiful club house with kitchen, large recreation great room, and separate breakout rooms, new crystal-clear community pool and tennis court. A 2 story home with a guest bedroom and bath and an office on the main level. This plan features the Master Suite and fabulous Master bathroom with custom tile shower and very large walk-in closet. The laundry room is conveniently on the same level as the bedrooms. Scout Construction offers many features including large island in the kitchen, quartz counter-tops. Matte black faucets, hinges and door hardware, tile in all bathroom floors, and laundry room, LVP floors on the main level, stainless appliances, beautiful trim, lots of windows, spacious bedrooms, Sodded yards per builder's specifications and quality landscaping. No equipment placed in the crawl space.
- Type:
- Single Family
- Sq.Ft.:
- 4,100
- Status:
- Active
- Beds:
- 5
- Lot size:
- 0.81 Acres
- Year built:
- 2022
- Baths:
- 4.00
- MLS#:
- 20164329
- Subdivision:
- Downtown
ADDITIONAL INFORMATION
This new construction manor comprises approximately 4,100 heated square feet with five grand bedrooms and three and a half bathrooms. The exterior of this home exudes classic rural charm from the rocking chair front porch to the deep green board and batten wood siding. Impressive details are abound including a three-car garage, incredible wood floors throughout the main living area and primary bedroom, and ample storage space. The walnut french front doors open right up to the spacious foyer that flows effortlessly into the two-story great room in the heart of the home adorned with a fireplace. The household kitchen boasts white cabinets, quartz counters, lots of lighting, a walk-in pantry, and a sizable island for extra counter space and storage. Bright and airy, the delightful dining room offers a triple window wall, additional set of doors to the wrap around porch, drop-in lighting, and a butler's pantry with a second sink. Also located on the main level is the spectacular owner's suite complete with a sitting area, recessed lighting, fan, and lavish ensuite bathroom that includes separate vanity sinks, a soaking tub under a frosted window, large glass stand-up shower, and walk-in closet. Providing true convenience, the laundry room is nestled between the owner's bathroom and a mudroom. At the top of the wood staircase is a sprawling landing and loft where you can decorate or have a reading/lounging nook. Spread out across the top floor are the remaining four bedrooms offering soft silver carpet and walk-in closet space of their own. Out back is a tremendous screened-in porch with ceiling fans and a fireplace to keep the temperature as nice as you need for relaxing. This Oconee County oasis sits on .81 acres and is easily accessible to 441, Greensboro Hwy, or US-316.

The data relating to real estate for sale on this web site comes in part from the Broker Reciprocity Program of Georgia MLS. Real estate listings held by brokerage firms other than this broker are marked with the Broker Reciprocity logo and detailed information about them includes the name of the listing brokers. The broker providing this data believes it to be correct but advises interested parties to confirm them before relying on them in a purchase decision. Copyright 2024 Georgia MLS. All rights reserved.
Watkinsville Real Estate
The median home value in Watkinsville, GA is $520,000. This is higher than the county median home value of $463,300. The national median home value is $338,100. The average price of homes sold in Watkinsville, GA is $520,000. Approximately 71.46% of Watkinsville homes are owned, compared to 26.57% rented, while 1.97% are vacant. Watkinsville real estate listings include condos, townhomes, and single family homes for sale. Commercial properties are also available. If you see a property you’re interested in, contact a Watkinsville real estate agent to arrange a tour today!
Watkinsville, Georgia has a population of 2,888. Watkinsville is less family-centric than the surrounding county with 44.25% of the households containing married families with children. The county average for households married with children is 44.85%.
The median household income in Watkinsville, Georgia is $71,667. The median household income for the surrounding county is $106,165 compared to the national median of $69,021. The median age of people living in Watkinsville is 36.6 years.
Watkinsville Weather
The average high temperature in July is 90.4 degrees, with an average low temperature in January of 32.2 degrees. The average rainfall is approximately 48 inches per year, with 1.4 inches of snow per year.


