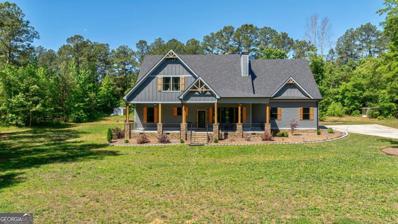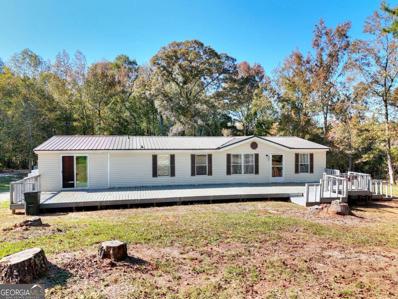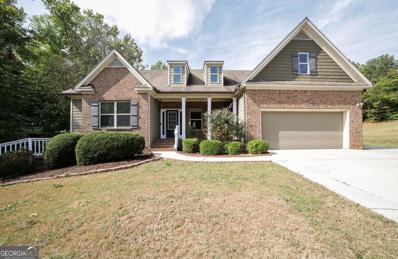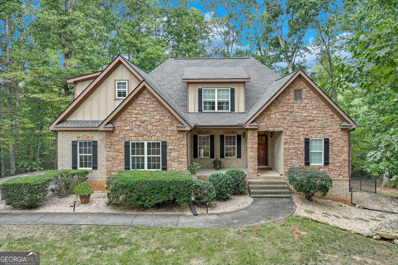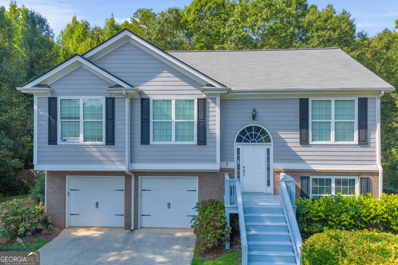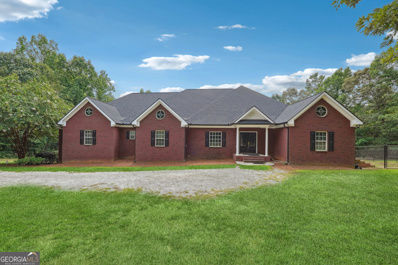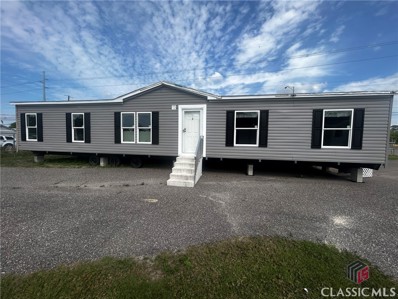Hull GA Homes for Sale
$400,000
1325 Kimberly Circle Hull, GA 30646
- Type:
- Single Family
- Sq.Ft.:
- n/a
- Status:
- NEW LISTING
- Beds:
- 4
- Lot size:
- 0.76 Acres
- Year built:
- 2006
- Baths:
- 3.00
- MLS#:
- 10429616
- Subdivision:
- Bryce Landing
ADDITIONAL INFORMATION
Welcome to your dream home! This beautifully designed 4-bedroom, 3-bathroom residence combines traditional charm with contemporary features. Step inside to discover an inviting open concept layout, featuring vaulted ceilings in the living and dining areas that create a bright and airy atmosphere. The main level master suite offers convenience and comfort, complete with a large walk-in closet and an en-suite bathroom. The heart of the home showcases stunning hardwood floors and exposed beams, blending elegance with a cozy feel. The modern kitchen flows seamlessly into the dining area, perfect for entertaining friends and family. The breakfast nook has a wall of built in cabinets for plenty of extra storage space. Separate more formal dining if needed. Upstairs, a versatile bonus room awaits, ideal for a playroom, media space, or guest suite. Also on the main level youll find a cozy office or sitting room, perfect for quiet evenings or remote work. The well-appointed bathrooms feature unique hexagonal tile designs, adding character and charm. Situated on a level 3/4-acre lot, this property offers ample outdoor space, surrounded by mature trees for privacy and tranquility. Enjoy evenings on the extended patio, complete with extra cement space for a fire pit perfect for gatherings under the stars. The fenced backyard provides a secure play area for children and pets alike. Conveniently located just a short drive from major grocery stores, shopping centers, and only 15 minutes from the University of Georgia, this home combines suburban peace with easy access to urban amenities. The traditional brick and cement siding exterior complements the picturesque surroundings, while the 2-car garage offers plenty of storage. Dont miss the chance to make this exquisite home yours schedule a viewing today!
$240,000
184 Ivywood Drive Hull, GA 30646
- Type:
- Single Family
- Sq.Ft.:
- 1,056
- Status:
- NEW LISTING
- Beds:
- 2
- Lot size:
- 3.14 Acres
- Year built:
- 2003
- Baths:
- 2.00
- MLS#:
- 10429621
- Subdivision:
- No Recorded Subdivision
ADDITIONAL INFORMATION
This adorable 2-bedroom, 2-bathroom home offers the perfect combination of comfort, style, and convenience! Situated on a private 3.14-acre lot, the sale includes two parcels of land. Step inside to find an open floor plan with fresh new paint throughout, a recently renovated bathroom, and a spacious laundry room. Enjoy outdoor living on the large front porch, perfect for relaxing, or the screened-in back porch, ideal for year-round enjoyment. Recent updates also include a brand-new range and a fresh new gravel driveway will be installed prior to close. Connected to public water, this home is move-in ready and hassle-free. Located just minutes from Ingles and Kroger on Hwy 29, youll love the convenience of nearby parks, shopping, dining, and more all while enjoying the privacy of your own serene retreat. Dont miss this rare opportunity at an affordable price schedule your tour today!
$400,000
149 Candlestick Drive Hull, GA 30646
- Type:
- Single Family
- Sq.Ft.:
- 1,920
- Status:
- NEW LISTING
- Beds:
- 3
- Lot size:
- 0.75 Acres
- Year built:
- 2005
- Baths:
- 3.00
- MLS#:
- 10428144
- Subdivision:
- Jacobs Field
ADDITIONAL INFORMATION
This 1 owner home is now ready for the next adventure! With a great yard in this quiet, well established neighborhood, this 3 bedroom, 2 1/2 bath home is spacious and well designed for comfortable living and entertaining. The roof is only 1 year old, and new flooring has been installed in upstairs and bedrooms. Come make this quality house your new home in lovely Madison County which is a highly desirable area located close to Athens and Commerce for all of your needs!
- Type:
- Single Family
- Sq.Ft.:
- 2,323
- Status:
- Active
- Beds:
- 4
- Lot size:
- 0.77 Acres
- Year built:
- 2018
- Baths:
- 3.00
- MLS#:
- 10426536
- Subdivision:
- Cypress Woods
ADDITIONAL INFORMATION
Welcome to this stunning 4-bedroom, 2.5-bath ranch home. Step inside to discover an open-concept living space that seamlessly blends the family room, dining area, sitting room and kitchen, accentuated by modern stainless steel appliances, granite countertops, and a spacious walk-in pantry. The master bedroom is a true retreat, featuring a double vanity, a separate shower, and a relaxing soaking tub, as well as a generous walk-in closet. Three additional bedrooms offer versatile options for family members, guests, or home office space. Outside, enjoy the expansive backyard complete with a patio, a large area perfect for activities, a cozy fire pit, and a beautifully maintained flower garden. This home combines the tranquility of country living with convenient proximity to Athens, making it the perfect blend of comfort and location.
$230,000
1246 Stone Steward Rd Hull, GA 30646
- Type:
- Mobile Home
- Sq.Ft.:
- 980
- Status:
- Active
- Beds:
- 2
- Lot size:
- 1.36 Acres
- Year built:
- 1992
- Baths:
- 1.00
- MLS#:
- 10422736
- Subdivision:
- None
ADDITIONAL INFORMATION
Charming Renovated 2-Bedroom and 1-Bath Mobile Home, conveniently located in Madison County, is nestled on a 1.36-acre lot, offering privacy and tranquility. Enjoy the expansive yard, perfect for gardening, outdoor gatherings, or simply soaking in the serenity of your surroundings. The exterior building with power adds extra utility, this additional structure has been updated, with new rolling steel doors and freshly painted. It could be used as a workshop, storage space or even converted into a guesthouse or office. DonCOt miss the chance to make it yours!
$315,000
6634 Nowhere Road Hull, GA 30646
- Type:
- Single Family
- Sq.Ft.:
- 1,075
- Status:
- Active
- Beds:
- 3
- Lot size:
- 1.53 Acres
- Year built:
- 1950
- Baths:
- 2.00
- MLS#:
- 10420669
- Subdivision:
- None
ADDITIONAL INFORMATION
You've got to see this gorgeous, completely remodeled one-level home with 3 bedrooms and 2 baths! This beauty features TWO stunning tile showers and a super functional split floorplan-perfect for privacy and comfort. The open concept layout creates a spacious, airy feel that's ideal for entertaining or just relaxing. Sitting on a spacious 1.5-acre lot, you'll have plenty of room to spread out and enjoy the outdoors! Plus, the detached garage offers endless possibilities-it's great for your car, a workshop, or whatever your heart desires. Don't miss out on this amazing gem-schedule your showing today!
$489,000
297 Woodbury Lane Hull, GA 30646
- Type:
- Single Family
- Sq.Ft.:
- 3,983
- Status:
- Active
- Beds:
- 5
- Lot size:
- 0.75 Acres
- Year built:
- 2020
- Baths:
- 4.00
- MLS#:
- 10419508
- Subdivision:
- Woodbury
ADDITIONAL INFORMATION
RANCH OVER BASEMENT- Basement finished to serve as in law-suite, or second living area for owner! Located in the Woodbury Subdivison, which has a rural feel, but is within approx 6 miles of the Athens Bypass. Stunning kitchen feaures two-tone cabinetry, granite countertops, a large island for entertaining or owners use for dining. Open family room has a wood-buring fireplace and overlooks the split bedroom floorplan, featuring 3 generous guest bedrooms, with 2 full bathrooms, private owners suite, complete with soaking tub, tile shower, double vanity, generous walk in closet. Covered back deck, opening to an expansive fenced backyard. Driveway has a newly expanded parking pad for vehicles. Basement has bedroom, full bathroom, living room and kitchen. Additional storage space in basement. Sellers preferred lender will work with buyers on special incentives - subject to lender's approval.
$550,000
383 Adams Duncan Road Hull, GA 30646
- Type:
- Single Family
- Sq.Ft.:
- 2,707
- Status:
- Active
- Beds:
- 4
- Lot size:
- 5.05 Acres
- Year built:
- 2022
- Baths:
- 3.00
- MLS#:
- 10418733
- Subdivision:
- None
ADDITIONAL INFORMATION
Charming Craftsman-style ranch featuring 4 bedrooms, bathrooms and an extra room that could be used as an extra bedroom. This home is designed with an open floor plan for seamless living and entertaining. The exterior boasts durable concrete siding, while the interior highlights custom white cabinetry, granite countertops, and a spacious kitchen complete with a walk-in pantry, oven, microwave, and dishwasher. The cozy living area includes a wood-burning fireplace with a beautiful stone accent and custom-built bookcases. Relax in the inviting sunroom or retreat to the luxurious master suite, which offers a walk-in closet and an ensuite bath with a double vanity, garden tub, and separate shower. Additional features include a convenient 2-car garage, new fence for the pastures and thoughtful design throughout. Perfect for those seeking style and comfort!
$255,000
166 Oak Circle Hull, GA 30646
- Type:
- Mobile Home
- Sq.Ft.:
- 1,455
- Status:
- Active
- Beds:
- 4
- Lot size:
- 0.7 Acres
- Year built:
- 2024
- Baths:
- 2.00
- MLS#:
- 10417115
- Subdivision:
- None
ADDITIONAL INFORMATION
Welcome to your future home in peaceful Madison County! This brand-new mobile home offers comfortable living with 1,455 square feet of well-designed space. The thoughtful layout features four cozy bedrooms and two full bathrooms, making it perfect for families or those who love having extra room for guests. The primary bedroom provides a private retreat, while the open floor plan creates an inviting atmosphere for daily living and entertaining. Located in a quiet area, this home combines modern convenience with countryside charm. Whether you're a first-time homeowner or looking to simplify your lifestyle, this fresh, move-in ready property could be your perfect match.
$540,000
242 Seagraves Road Hull, GA 30646
- Type:
- Single Family
- Sq.Ft.:
- 2,359
- Status:
- Active
- Beds:
- 4
- Lot size:
- 3.99 Acres
- Year built:
- 1977
- Baths:
- 3.00
- MLS#:
- 10416137
- Subdivision:
- None
ADDITIONAL INFORMATION
Stunning Renovated Home in Hull, GA - Move-In by Christmas! Welcome to this beautifully renovated 4-bedroom, 2-bathroom home, located in the convenient town of Hull, GA. Boasting almost 2,400 sq ft, this spacious home offers an open floor plan with an open and modern touch, ideal for family gatherings and entertaining. Step inside to discover brand-new features throughout! The kitchen is a chef's dream, featuring all-new cabinets, quartz countertops, a massive island, and stainless steel appliances. The large, eat-in kitchen flows seamlessly into both the living room and den, providing multiple spaces for relaxation and connection. The 4 bedrooms are spacious, especially the primary bedroom, and both bathrooms have been completely updated, offering new, sleek fixtures and finishes. The entire home has new flooring and paint, a new roof, and a new spacious deck overlooking the serene backyard. As if all this wasn't enough, the home also includes a full unfinished basement with a 1/2 bath, and office and endless potential, from extra storage to a future recreation space. This home sits at the back of 4 open acres and has a huge workshop and a storage shed. Additional upgrades include a new septic tank and HVAC system. Don't miss out on this turn-key gem with a modern flair-schedule a showing today and make this stunning home yours!
- Type:
- Single Family
- Sq.Ft.:
- 1,572
- Status:
- Active
- Beds:
- 3
- Lot size:
- 0.75 Acres
- Year built:
- 2014
- Baths:
- 2.00
- MLS#:
- 10413083
- Subdivision:
- None
ADDITIONAL INFORMATION
If living close to Athens for work or play is a necessity, but leaving the city in the rearview after a long day appeals to you, this could be just the home you've been looking for. Only 12 minutes from Downtown, you'll only be a short drive to all the great things Athens has to offer, all while enjoying the peaceful living that Madison County has become known for. Located in Hull off GA Hwy 72 on Spratlin Mill Road, this freshly renovated three bedroom, two bath home with a spacious 3/4 acre yard has easy access with the newly poured concrete driveway and is awaiting the new owner's personal touches. The home has new LVP flooring throughout, a freshly painted interior, newly added barnyard interior doors in the master, and an updated back deck overlooking the quiet tree-lined back yard. Schedule a tour with your Realtor today!
$739,900
1020 Spratlin Mill Hull, GA 30646
- Type:
- Single Family
- Sq.Ft.:
- 3,400
- Status:
- Active
- Beds:
- 4
- Lot size:
- 1.5 Acres
- Year built:
- 2021
- Baths:
- 4.00
- MLS#:
- 10407478
- Subdivision:
- Spratlin Mill
ADDITIONAL INFORMATION
Are you ready to upgrade to luxury living? Welcome to this custom-built masterpiece nestled in Spratlin Mill, one of Madison County's most prestigious neighborhoods. Stylish finishes and open concept spaces define everyday living and entertaining in this exquisite home. The gourmet kitchen, featuring a charming sliding barn door pantry, leads seamlessly to an outdoor oasis with a gas or wood-burning fireplace and hot tub for year-round relaxation. Inside, warmth emanates from an electric indoor fireplace, while the primary suite showcases a custom tile shower with a three-head shower system, accessed through another stylish barn door. Convenience meets elegance with a connected laundry room and master closet. With a triple garage, main floor master suite, and ample storage throughout, this home embodies modern living at its finest. Plus, as a fully energy-efficient residence, boasting blown insulation (all exterior walls and the roof joists) and a Smart Choice Home designation through Jackson EMC, it offers both luxury and efficiency. Don't miss the opportunity to call this extraordinary residence your own.
- Type:
- Mobile Home
- Sq.Ft.:
- 1,344
- Status:
- Active
- Beds:
- 3
- Lot size:
- 1.09 Acres
- Year built:
- 1999
- Baths:
- 2.00
- MLS#:
- 10403372
- Subdivision:
- None
ADDITIONAL INFORMATION
Spacious 3 bedroom 2 bath offering over 1500 sf of comfortable living space. Upgrades were started in master bath as well as a bonus room and enclosed sitting area, ready for your finishing touches. Separate dining area as well as breakfast area, spacious living room. Located on a little over an acre on a level lot which includes a storage shed and expansive front deck and fenced yard.
- Type:
- Single Family
- Sq.Ft.:
- 1,456
- Status:
- Active
- Beds:
- 3
- Lot size:
- 0.4 Acres
- Year built:
- 1973
- Baths:
- 2.00
- MLS#:
- 10399086
- Subdivision:
- Windsor Heights
ADDITIONAL INFORMATION
If you are looking for a home with great bones - this one is for you! This 4 sided brick ranch offers a formal living room, an open family room - dining area - kitchen, 3 Bedrooms, 2 full baths and an enclosed porch. The Primary Bedroom opens to a back deck. This home is located on a corner lot that offers apple and cherry trees, crape myrtles, multiple rose bushes just to name a few of it's features. This home also offers easy access to the Athens Loop, multiple UGA Campuses and downtown Athens via either Hwy 29 or Hwy 72. Virtual Tour coming soon. All photos with furniture have been virtually staged.
$518,000
495 Kimberly Circle Hull, GA 30646
- Type:
- Single Family
- Sq.Ft.:
- 4,448
- Status:
- Active
- Beds:
- 4
- Lot size:
- 1.47 Acres
- Year built:
- 2015
- Baths:
- 5.00
- MLS#:
- 10392217
- Subdivision:
- Bryce Landing
ADDITIONAL INFORMATION
Back and Better than before! This spectacular statement home has been upgraded with extensive appointments that truly set it apart! Move-in ready condition, expansive living spaces & custom details is the epitome of this gracious home. This exclusive package is literally 2 houses in 1! With an exceptionally finished, daylight terrace level hosting the ideal in-law suite apartment featuring custom details, you'll simply be blown away. Perfectly situated on an expansive. 1.47ac lot buffered by greenspace in the coveted Bryce Landing community, this stunning home offers a harmonious blend of luxury & comfort, all in mint condition. Thoughtfully designed with ample natural light & open spaces, this craftsman residence is adorned with high-end finishes & exceptional upgrades including engineered wood floors, upgraded trim package, vaulted & tray ceilings, decorative light fixtures plus recessed lighting, & double paned windows accompanied by 2 in. blinds to name a few. Boasting an ever-desirable layout, the home is comprised of an inviting foyer opened to the spacious formal dining or living room, perfect for hosting guests. The plan unfolds to the oversized great room commanding the space. This striking living area is adorned with lofty vaulted ceilings & masonry fireplace creating the perfect backdrop for large gatherings. Offering a seamless flow, the great room quickly transitions to the oversized, causal dining area that could easily accommodate a buffet-styled table providing ample seating. A culinary dream, the sprawling kitchen leaves no stone unturned. Spanning wall-to-wall, custom cabinets provide max storage options & is perfectly accented by a travertine tile backsplash with several outlets for added convenience. Granite counters glisten, overflowing to the island ensuring ample meal-prep space, oversized pantry with shelving & is complete with stainless appliances, all enhancing the kitchen perfectly. Adding to the endless charm this home exudes a sunroom-styled, vaulted-ceiling keeping room offering yet another comfortable area to unwind. The home's split-bedroom design positions two bedrooms & a full bath at the front, while the oversized owner's suite is tucked away at the rear. This luxurious retreat features a double tray ceiling, private deck access & a spa-inspired full bath. Equipped with every desired amenity, this primary lavatory hosts new tile floors, dual-sink vanity, separate shower, private water closet, garden tub & spacious closet. Just up the stairs is a fantastic teen/guest suite option featuring a private full bath. Whether you enjoy hosting game day parties, in need of a full apartment or just like to have a little flex space, the custom designed basement can meet most any need. Airy & bright, this grand terrace level offers fine finishes such as porcelain tile floors, recessed lighting & trim package enhancing multiple living areas. An oversized great room is open to the full, custom-appointed kitchen boasting upgraded tile accents, island with bar seating, sleek white cabinets & stainless appliances. Additionally, this lower level hosts a second laundry room, guest bath & an optional primary suite featuring a huge closet with custom shelving & is complete with an opulent full bath. The extensive updates extend to the exterior with the massive, vaulted-ceiling deck addition perfect for year-round living. The outdoor living spaces extend from the lower level patio to the paver-stone fire-pit area, perfect for roasting marshmallows on those upcoming chilly Fall nights. The exciting features are perfectly enveloped within a fenced rear yard adorned with rose bushes & raised garden beds just adding to its overall charm. This spectacular property is Ideally located in Hull, booming with new stores & restaurants opening daily, & convenience to the Trail Creek Village. Truly exceptional, this coveted Bryce Landing home combines elegance, functionality & a prime location.
$495,000
280 Kylas Way Hull, GA 30646
- Type:
- Single Family
- Sq.Ft.:
- 2,718
- Status:
- Active
- Beds:
- 3
- Lot size:
- 0.84 Acres
- Year built:
- 2006
- Baths:
- 4.00
- MLS#:
- 10389390
- Subdivision:
- South Creek
ADDITIONAL INFORMATION
Nestled on a secluded lot in desirable South Creek in Madison County, this custom craftsman features an open floor plan. The foyer opens to a dining room on your left as you enter and ahead to a large great room with a two story stone fireplace. The kitchen is open to the great room and has granaite countertops, stone backsplash and a breakfast bar. A breakfast or gathering area overlooks the deck that is perfect for grilling, entertaining and enjoying the private backyard. A walkin pantry is adjacent to the laundry room which has a utility sink and shelving. The spacious owners suite features a trey ceiling and carpeted floor. The bath has a jetted tub, separate shower, double vanities and a large walk in closet. There is also a half bath on the main level. There are beautiful hardwood floor throughout the main level. There are two additional bedrooms and a bonus room upstairs, and a bonus room that could be a fourth bedroom and a full bath. There is also attic access. The downstairs has endless possibilities. There is a finished activity room that could be a fifth bedroom and a full bath. There is amazing storage and a workout room. There is 1046 sq.ft. on the lower level unfinished that is heated and cooled. The roof was replaced in 2017 and the HVAC in 2024. The house is well maintained.There is also an additional second deck.
- Type:
- Single Family
- Sq.Ft.:
- 2,592
- Status:
- Active
- Beds:
- 7
- Lot size:
- 5 Acres
- Year built:
- 1978
- Baths:
- 4.00
- MLS#:
- 10389252
- Subdivision:
- None
ADDITIONAL INFORMATION
Multi-generational opportunity!! These 2 Homes & 5 Acres offer a delightful private retreat in Madison County! One home offering 3 bedrooms & 2 bathrooms, is nestled on a private 2.5 acre lot, offering plenty of space to enjoy the great outdoors; including fantastic porch areas. The second home offers 4 bedrooms & 2 bathrooms and is situated on 2.49 acres. The interior of this home offers a great living room, which features a wood-burning stove, also adorned with North Georgia Mountain stones, providing efficient warmth for the entire home. Soft, enhanced lighting has been thoughtfully added throughout, highlighting the home's inviting atmosphere. Both homes back-up to picturesque rolling pastures as this property provides a peaceful escape. Relax and unwind on the charming screened-in porch, where you can enjoy your morning coffee or evening sunsets while taking in the tranquil views of your expansive yard. Enjoy the convenience of location to Athens, I-85 and Award Winning Schools! Offering plenty of space for multi-generational living! Call today for more info!
$239,900
853 Adams Duncan Road Hull, GA 30646
- Type:
- Single Family
- Sq.Ft.:
- 1,248
- Status:
- Active
- Beds:
- 3
- Lot size:
- 2.5 Acres
- Year built:
- 1994
- Baths:
- 2.00
- MLS#:
- 10385997
- Subdivision:
- None
ADDITIONAL INFORMATION
Welcome to your serene retreat in beautiful Madison County! This delightful 3-bedroom, 2-bathroom home is nestled on a private 2.5 acres, offering plenty of space to enjoy the great outdoors. Backing up to picturesque rolling pastures, this property provides a peaceful escape while still being conveniently located near shopping options in both Athens and Commerce. Relax and unwind on the charming screened-in porch, where you can enjoy your morning coffee or evening sunsets while taking in the tranquil views of your expansive yard. This home is situated within Madison Countys award-winning school district, making it an ideal choice for growing families. Dont miss the opportunity to make this peaceful haven your own schedule a tour today!
- Type:
- Single Family
- Sq.Ft.:
- 2,592
- Status:
- Active
- Beds:
- 7
- Lot size:
- 5 Acres
- Year built:
- 1978
- Baths:
- 4.00
- MLS#:
- 1021740
- Subdivision:
- No Recorded Subdivision
ADDITIONAL INFORMATION
Multi-generational opportunity!! These 2 Homes & 5 Acres offer a delightful private retreat in Madison County! One home offering 3 bedrooms & 2 bathrooms, is nestled on a private 2.5 acre lot, offering plenty of space to enjoy the great outdoors; including fantastic porch areas. The second home offers 4 bedrooms & 2 bathrooms and is situated on 2.49 acres. The interior of this home offers a great living room, which features a wood-burning stove, also adorned with North Georgia Mountain stones, providing efficient warmth for the entire home. Soft, enhanced lighting has been thoughtfully added throughout, highlighting the home's inviting atmosphere. Both homes back-up to picturesque rolling pastures as this property provides a peaceful escape. Relax and unwind on the charming screened-in porch, where you can enjoy your morning coffee or evening sunsets while taking in the tranquil views of your expansive yard. Enjoy the convenience of location to Athens, I-85 and Award Winning Schools! Offering plenty of space for multi-generational living! Call today for more info!
$205,000
370 Brownwood Drive Hull, GA 30646
- Type:
- Other
- Sq.Ft.:
- 1,248
- Status:
- Active
- Beds:
- 3
- Lot size:
- 0.7 Acres
- Year built:
- 2004
- Baths:
- 2.00
- MLS#:
- 1021193
- Subdivision:
- Brown Brothers Farm
ADDITIONAL INFORMATION
This well maintained 3 bedroom/2 bathroom doublewide is in Hull. Close to shopping and restaurants. This is a great investment property. Tenant occupied and the tenants would like to stay.
$414,900
1176 Kimberly Circle Hull, GA 30646
- Type:
- Single Family
- Sq.Ft.:
- 2,391
- Status:
- Active
- Beds:
- 4
- Lot size:
- 0.98 Acres
- Year built:
- 2006
- Baths:
- 3.00
- MLS#:
- 10362111
- Subdivision:
- Bryce Landing
ADDITIONAL INFORMATION
Step into this well-maintained haven, featuring 4 bedrooms and 3 bathrooms spread across 2,391 SqFt of living space. Nestled on a private lot with a fenced backyard, enjoy the serenity and security this home offers. The extra heated and cooled room off the garage presents endless possibilities-a workshop, gym, or your own personal retreat. Freshly painted interiors add a touch of modernity, while the desirable neighborhood ensures convenience at every turn. BRAND NEW ROOF and home warranty included, this residence is not to be missed. Embrace the lifestyle you deserve in this sought-after gem!
$850,000
1771 Leon Ellis Road Hull, GA 30646
- Type:
- Single Family
- Sq.Ft.:
- 8,530
- Status:
- Active
- Beds:
- 4
- Lot size:
- 5.14 Acres
- Year built:
- 2008
- Baths:
- 5.00
- MLS#:
- 10360140
- Subdivision:
- None
ADDITIONAL INFORMATION
Room for absolutely everything you could think of......inside and out! Over 4600 finished square feet on the main level, and 3900 sq ft for future expansion in the basement. And situated on a very private 5+ acre, wooded lot. Sprawling ranch floor plan with double door entry at front porch. Very large living room/sitting room combined are the first things youll see upon entering. And off to the right, youll find a multipurpose room ready for a craft room, library, office space, home school space or work out room, you pick! This is a split bedroom floor plan with master on the right side of the home and secondary bedrooms down the hall on the left side of the home. The master suite is a true spa-like retreat with separate tub and shower, his and her vanities and a master closet that is generous in size! The kitchen has room for a multitude of cooks to be working/prepping, all at the same time and theres a large walk in pantry AND a butlers pantry. Keep going to view the jaw dropping dining room.....and its grand chandelier! Room to seat/feed a crowd and still plenty of space to move around...imagine family dinners here! And then youll find a massive bonus room just up a few stairs, perfect for hanging out and watching Tv or gaming or it could be a great office space. Head back down the hall and youll find a half bath and 2 secondary bedrooms that share a jack n jill bath and a guest /teen suite with a large walk in closet and spacious en suite full bath. The laundry room is plenty big enough for double capacity washer and dryer, a mop sink and still tons of room left for storage. Now, head down to the basement and prepare to be amazed! THE largest basement space Ive seen! Very tall ceilings, and wide open spaces ready to be finished the way youd use it! Seller had plans to finish into 2 apartments down the road. All of this privately situated on 5+ acres, a small creek runs across the back of the property and there are 2 fenced in areas. Come see this for yourself! Theres so much to explore so give yourself time to see it all when scheduling your appointment.
$264,900
175 Glenn Carrie Road Hull, GA 30646
- Type:
- Single Family
- Sq.Ft.:
- 1,464
- Status:
- Active
- Beds:
- 3
- Lot size:
- 0.56 Acres
- Year built:
- 1920
- Baths:
- 1.00
- MLS#:
- 10347155
- Subdivision:
- None
ADDITIONAL INFORMATION
Take a look at this Newly Remodeled 4 Bedroom plus Bonus Room (Circa 1920) Farm House in Hull City Limits. A tall Metal Roof enhances the beauty as you first pull up and enter the Large Wrap-a-round Front Porch With Victorian Accents. This home is loaded with original hardwood flooring and plenty of character throughout. Enhanced with Old World Charm including extra wide trim, Tall Windows, Tall Ceilings AND PINE WALLS in the Formal Areas...There is an Amazing Wood Stove for extra Heating Plus a working Gas Fireplace! There is also a nice Covered back Screened Porch, Original Hardwood Flooring, Newer Air Conditioning System (2024) New Vinyl Plank Flooring (2024) and a New Dishwasher! There is a room off the master bedroom that would be perfect for adding a second bath ! Out Back you will find a covered wood shed, Chicken Coop Building and two other storage buildings (One Original)...All situated nicely on a large lot with HUGE OAK TREES. This home is within minutes to Athens, UGA, ATHENS TECH AND THE NEW KROGER SHOPPING CENTER. CALL FOR VIEWING SOON AND MAKE HULL YOUR NEW HOME ! (Remodeling still in progress)
$250,000
0 reese Lane Hull, GA 30646
- Type:
- Other
- Sq.Ft.:
- 1,560
- Status:
- Active
- Beds:
- 3
- Lot size:
- 2.74 Acres
- Baths:
- 2.00
- MLS#:
- 1016574
- Subdivision:
- No Recorded Subdivision
ADDITIONAL INFORMATION
BRAND NEW HOME ON 2.74 ACRES! You can find your oasis on this private lot. This home has 3 bedrooms and 2 full baths inside of 1560sqft. The home comes with all appliances and a one-year manufacturer warranty. Home qualifies for conventional, FHA, USDA, and VA. ** Home is currently being built and should be ready mid-May 2024. Pictures are stock photos and actual property may appear different.

The data relating to real estate for sale on this web site comes in part from the Broker Reciprocity Program of Georgia MLS. Real estate listings held by brokerage firms other than this broker are marked with the Broker Reciprocity logo and detailed information about them includes the name of the listing brokers. The broker providing this data believes it to be correct but advises interested parties to confirm them before relying on them in a purchase decision. Copyright 2024 Georgia MLS. All rights reserved.
Hull Real Estate
The median home value in Hull, GA is $365,000. This is higher than the county median home value of $263,600. The national median home value is $338,100. The average price of homes sold in Hull, GA is $365,000. Approximately 34.33% of Hull homes are owned, compared to 47.76% rented, while 17.91% are vacant. Hull real estate listings include condos, townhomes, and single family homes for sale. Commercial properties are also available. If you see a property you’re interested in, contact a Hull real estate agent to arrange a tour today!
Hull, Georgia has a population of 122. Hull is less family-centric than the surrounding county with 10% of the households containing married families with children. The county average for households married with children is 27.74%.
The median household income for the surrounding county is $51,854 compared to the national median of $69,021. The median age of people living in Hull is 50.5 years.
Hull Weather
The average high temperature in July is 89.7 degrees, with an average low temperature in January of 31.2 degrees. The average rainfall is approximately 48.2 inches per year, with 1.4 inches of snow per year.











