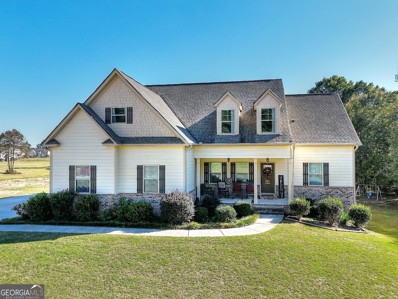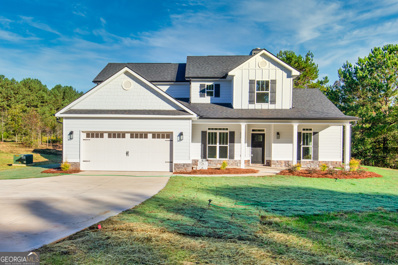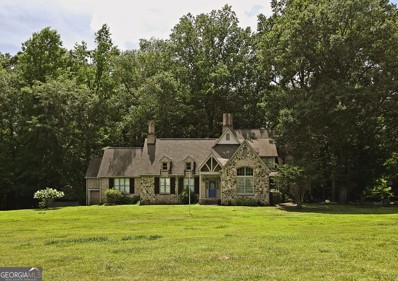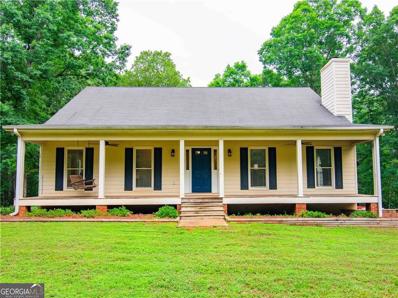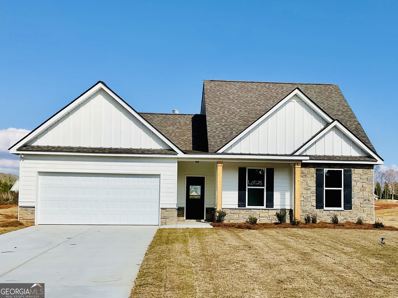Good Hope GA Homes for Sale
- Type:
- Single Family
- Sq.Ft.:
- 1,750
- Status:
- Active
- Beds:
- 1
- Lot size:
- 17.47 Acres
- Year built:
- 1997
- Baths:
- 2.00
- MLS#:
- 10418835
- Subdivision:
- None
ADDITIONAL INFORMATION
RELAXING FARM ATMOSPHERE BRICK 4-SIDES ABOVE-GROUND POOL ENERGY-EFFICIENT APPLIANCES, WATER HEATER, HVAC & INSULATION MOWED WALKING TRAILS STUNNING, PARK-LIKE PROPERTY FRUIT TREE ORCHARDS, ASPARAGUS, ELDERBERRIES, & MUSCADINE GRAPES IRRIGATION SYSTEM HIGH TUNNEL 30x72 & TRANSFERABLE USDA GRANT FOR SECOND 2021 WALTON COUNTY CONSERVATIONISTS OF THE YEAR TURNKEY FARM WITH ALL EQUIPMENT INCLUDED NO HOA ** The 30 x 72 high tunnel is unique, it is filled with mature fig trees, many varieties which don't grow well in this area!! ** Step into the charm of a RELAXING FARM ATMOSPHERE with this unique property offering the perfect blend of TRANQUILITY, FUNCTIONALITY, AND OPPORTUNITY. Nestled far back from a quiet, dead-end road, you'll instantly feel the privacy and calm this stunning property provides. ** What You'll See ** Take in the BEAUTIFUL, PARK-LIKE LANDSCAPE with mature fruit trees, rows of asparagus, elderberries, and muscadine grapes. Mowed walking trails wind through the property, surrounded by HORSE FARMS and peaceful greenery. The freshly painted brick farmhouse with BEAMED CEILINGS, the sparkling ABOVE-GROUND POOL, and the open sky create a picture-perfect retreat. ** What You'll Hear ** Relax to the gentle rustle of leaves and the peaceful hum of nature. Birds sing from the treetops, and bees from the APIARY buzz softly as they pollinate the orchards. With no traffic noise and only the occasional neigh of a nearby horse, the serene quiet of the countryside is yours to enjoy. ** What You'll Feel ** Feel the satisfaction of stepping onto a REGENERATIVE FARM that has been meticulously cared for. From the fertile soil underfoot to the pride of owning a property awarded WALTON COUNTY CONSERVATIONISTS OF THE YEAR (2021), you'll sense the love and effort that has gone into creating this thriving farm. NO pesticides, herbicides, or any other 'cides used here. Whether harvesting fresh produce or enjoying the cooling shade of mature trees, every inch of this property feels alive with possibility. ** What You'll Experience ** Enjoy a turnkey farming operation with everything you need to grow elderberries, figs, asparagus, and more. The property features a HIGH TUNNEL, transferable USDA/NRCS grant for a second one, and fully functioning IRRIGATION SYSTEMS. Whether you're growing for yourself or running a small-scale organic farm, this property offers a rare opportunity to step into a READY-MADE, SUSTAINABLE FARMING LIFESTYLE. This NO HOA, SMOKE-FREE property is just 20 MINUTES FROM ATHENS and 45 MINUTES FROM ATLANTA, offering the best of both worlds. With nearby access to the MONROE FARMERS MARKET and the thriving local food community, this farm is the perfect combination of privacy, beauty, and convenience.
- Type:
- Single Family
- Sq.Ft.:
- 2,934
- Status:
- Active
- Beds:
- 3
- Lot size:
- 2 Acres
- Year built:
- 2000
- Baths:
- 2.00
- MLS#:
- 10418187
- Subdivision:
- None
ADDITIONAL INFORMATION
You don't want to miss out on this amazing renovation!! This beautiful 3 bedroom/2 bath open concept home is sitting on 2 acres. So, you'll have privacy you crave, yet you can be in Madison, Monroe or Watkinsville in less than 20 minutes. Upon entering the front door, you'll find vaulted ceilings and new LVP throughout the home. The kitchen has a large island with enough seating for 4. Beautiful granite countertops, new cabinets and new stainless steel appliances. With open views from the kitchen to the breakfast area, dining area, family room and sitting area, this is truly a great space for family and friends to gather. The butlers pantry is not to be missed, it's a separate room with granite countertops and tons of cabinets and shelving! There's also an office or you can use it as a flex room. Spacious bedrooms with new tiled baths, both with double vanities. New Hardie siding on the exterior. There's also new covered carport and out back there's a huge covered porch overlooking the yard that would make a great area for grilling and entertaining.
$715,000
3740 Highway 83 Good Hope, GA 30641
- Type:
- Single Family
- Sq.Ft.:
- 2,800
- Status:
- Active
- Beds:
- 4
- Lot size:
- 2 Acres
- Year built:
- 2021
- Baths:
- 4.00
- MLS#:
- 10413007
- Subdivision:
- None
ADDITIONAL INFORMATION
Welcome to this modern farmhouse that was built in 2022 and situated on 2 acres with NO HOA. Enter through the covered front porch and portico through the double doors to hardwood floors throughout and a large family room with vaulted ceilings that has exposed wooden beams and a stack stone fireplace with built ins. The large open kitchen seamlessly flows into the dining room that is perfect for entertaining or family gatherings. The kitchen boasts an oversized island, quartz countertops, stainless steel appliances, pot filler, wood vent hood, farmhouse sink, and a large walk-in pantry with barn door. The split bedroom plan includes the owner's suite on the main floor that features wooden ceiling beams complete with an on-suite bathroom that has his and hers vanities, spa like marble shower, free standing tub, and a walk-in closet with custom built ins that is attached to the spacious laundry room with built in cabinets and counter top that is perfect for folding clothes. Two secondary bedrooms with jack and jill bathroom complete the main floor. Upstairs you will find a bonus room/4th bedroom with a full bathroom. Walk outside to the rear covered porch that features vaulted ceilings with wood accents, overlooking private acreage with extensive landscaping and irrigation. This home has been meticulously maintained and ready for you to move in and enjoy! As an added benefit, the preferred lender for this property is offering a $6,000 lender credit for first- time home buyers or up to $3,000 in a home improvement gift card if you are not a first-time home buyer.
$649,000
3774 Highway 83 Good Hope, GA 30641
- Type:
- Single Family
- Sq.Ft.:
- 2,770
- Status:
- Active
- Beds:
- 4
- Lot size:
- 2.07 Acres
- Year built:
- 2021
- Baths:
- 4.00
- MLS#:
- 10412226
- Subdivision:
- None
ADDITIONAL INFORMATION
Run, don't walk, to this incredible opportunity! Country living with a touch of luxury on a private 2+ Acre lot. This like new home features 4 Bedrooms/Bonus Room, 3.5 Baths with a Spacious Layout to include primary suite, conveniently located on the main floor, luxurious bathroom with his/hers closets. Upper Level Retreat: The 4th bedroom/Bonus Room boasts a full bath with plenty of storage, possibilities are endless with this space, make it your own private home theater, family room/office or your 4th bedroom. Stunning Outdoor Spaces: Relax on the front porch featuring wood-stained ceilings or enjoy the outdoor fireplace and serene views from the vaulted back porch overlooking your private yard. Gourmet Kitchen: Enjoy cooking in a stylish kitchen with soft-close cabinetry, high end countertops, and a beautiful tile backsplash. Don't miss out on this rare find-schedule your showing today!
$539,900
5200 Highway186 Good Hope, GA 30641
- Type:
- Single Family
- Sq.Ft.:
- 2,454
- Status:
- Active
- Beds:
- 4
- Lot size:
- 2.09 Acres
- Year built:
- 2024
- Baths:
- 3.00
- MLS#:
- 1022131
- Subdivision:
- No Recorded Subdivision
ADDITIONAL INFORMATION
READY NOW- The Maralyn is a great open floor plan on a large, private lot. Family room has beautiful wood burning fireplace, vaulted ceilings, view to the kitchen and French doors that open to the covered porch which is HUGE! Kitchen has granite countertops, stainless steel appliances, and tile backsplash. Master bedroom has large sitting area and private en-suite. Two additional bedrooms share a bath. On the other side of the home you'll find an in-law suite with private bath.
- Type:
- Single Family
- Sq.Ft.:
- 2,371
- Status:
- Active
- Beds:
- 4
- Lot size:
- 2.55 Acres
- Year built:
- 2019
- Baths:
- 3.00
- MLS#:
- 10399827
- Subdivision:
- None
ADDITIONAL INFORMATION
Fall in love with everything this home has to offer! *2.55 acres * Full Basement * 4 Bedrooms with an Additional Bonus Room * 3 Bathrooms * Covered Deck * Sunroom. This craftsman-style home features an open floor plan. Large kitchen with granite countertops, custom cabinets, SS appliances, and a large work island with views to the family room and breakfast area. The covered deck would be a great spot to entertain friends, while the sunroom would be perfect to relax after a long day. The vaulted family room highlights a brick-accented fireplace, and the formal dining room is large and ready for you to host all your parties. The owner's suite is conveniently located on the main, and the ensuite offers a spacious vanity with double sinks, a garden tub, a large tile shower, and a walk-in closet! 2 additional bedrooms are located on the main, with an additional full bath. The upstairs boasts a 4th bedroom, a full bathroom, and a spacious bonus area, providing a perfect opportunity for a teen retreat or in-law suite. The full basement is stubbed for a bathroom, has double door entry, and provides a clean canvas to create the basement you have been longing for. Make your dream home a reality today!
$574,900
5220 GA HWY 186 Good Hope, GA 30641
- Type:
- Single Family
- Sq.Ft.:
- 2,700
- Status:
- Active
- Beds:
- 4
- Lot size:
- 2.9 Acres
- Year built:
- 2024
- Baths:
- 4.00
- MLS#:
- 10387090
- Subdivision:
- AB Martin Estates
ADDITIONAL INFORMATION
READY NOW! The Hope: This gorgeous home sits on a nearly 3 acre lot that is not in a subdivision. This home's sprawling layout offers a bright & open floorplan that flows between the two story family room with brick fireplace, LVP floors and beautiful wrought iron stair case and a well-equipped kitchen with shaker style cabinetry, HUGE island, walk in pantry and butler's pantry. The main level also features a spacious master bedroom with double trey ceiling with en-suite which includes a separate tub and tile shower, and large walk in closet. Upstairs you will find two sprawling bedrooms with a shared bath, as well as a third bedroom with private bath. Outdoor living at its finest with a large, private lot that isn't restricted by covenants.
$1,150,000
1145 Thurston Snow Road Good Hope, GA 30641
- Type:
- Single Family
- Sq.Ft.:
- 5,134
- Status:
- Active
- Beds:
- 5
- Lot size:
- 5 Acres
- Year built:
- 1999
- Baths:
- 4.00
- MLS#:
- 10384028
- Subdivision:
- None
ADDITIONAL INFORMATION
This well-appointed, well maintained, Custom-built home is situated on a partially wooded, gently sloping, private 5 acre lot that has a large garden area, small vineyard, and a natural spring that feeds a small wandering stream with a bridge leading to walking trails. The property showcases a 1 & 1/2 story Country French Classic home, with full basement, designed by Jack Arnold and built in 1999. The rear and sides of the exterior are finished with custom brick and front includes brick and flat stone with a timber ridge, arched front entry. An oversized 2 car garage is entered at kitchen level from a concrete parking pad and asphalt driveway. There are three masonry fireplaces, 2 up, 1 down. The master suite is on the main level and has a large master bathroom with whirlpool tub. The main level also includes a living room with high, vaulted ceilings, an entry foyer with staircase, a formal dining room, a dine-in Kitchen that opens into an enclosed sunroom, a family room with fireplace, a half bath, a laundry room and walk in pantry. Upstairs are 3 bedrooms, an office/library overlooking the main floor living room. Finished basement area includes a den with fireplace, a guest suite with a separate private entry that has been finished for a bedroom, a room that is plumbed and wired for a dine-in kitchen area and for a full bathroom. The den opens to a stone patio and flower garden. The unfinished basement area includes a separate entry door to a shop and storage area completed with shelving. The entire house is serviced by two 50-gallon hot water tanks, a private well, septic tank, central vacuum system, and is serviced by underground electrical service. Separated from the house under shady, mature hardwood trees is a 20' x 34' barn with two 12' x 34' open bay sheds, one on each side, which was constructed in 2006. This home is beautiful and is situated in a private, peaceful setting along a road with very little traffic. It will not disappoint! Please copy and paste the following url into your brower to view a virtual tour. https://drive.google.com/file/d/1za6Jo72GWLkRqYa_Ia24xIYZLLzzSzCM/view?usp=sharing
$575,000
448 Rabbit Run Good Hope, GA 30641
- Type:
- Single Family
- Sq.Ft.:
- 3,216
- Status:
- Active
- Beds:
- 4
- Lot size:
- 1.02 Acres
- Year built:
- 2017
- Baths:
- 4.00
- MLS#:
- 10382919
- Subdivision:
- The Preserve At Good Hope
ADDITIONAL INFORMATION
4-bedroom 4 bath ranch on a fully finished basement with 2 separate entrances that would be perfect for a mother-in-law suite, teen area or potential rental. The basement has a living room/family room, kitchen, bathroom and potentially 2 more bedrooms with a playroom and 2 storage utility areas giving this home approximately over 3204 of heated square ft. This home has a lot of room for a large family! Situated on 1.02-acre cul-de-sac lot with above ground pool and custom deck surrounding the pool. Perfect for entertainment and lots of room to enjoy! Welcoming entry from covered front porch into inviting, open concept main level. High, vaulted ceilings in great room with wood burning fireplace. Bright kitchen with granite countertops, white cabinetry and stainless-steel appliances. Plenty of recessed lighting and crown molding for custom, upgraded appeal. 3 bedrooms and 2 bathrooms on the main floor, an additional bedroom and full bathroom upstairs. There are 3 central air conditioning units and 2 water heaters! All within 10 minutes to downtown Monroe with plenty of southern country charm! The basement has a few things left to finish-trim, doors, kitchen cabinets, refrigerator, toilet in bathroom and that is being completed.
$827,000
3450 Hwy 186 Good Hope, GA 30641
- Type:
- Single Family
- Sq.Ft.:
- 5,711
- Status:
- Active
- Beds:
- 4
- Lot size:
- 7.25 Acres
- Year built:
- 1998
- Baths:
- 3.00
- MLS#:
- 10361086
- Subdivision:
- None
ADDITIONAL INFORMATION
Does your Client want to experience a spacious countryside lifestyle (fishing, wildlife, etc.) with city-like amenities still within reach? Three (3) Bedroom Property with a basement. -Look no further; this is what your Client is looking for.
- Type:
- Single Family
- Sq.Ft.:
- 2,700
- Status:
- Active
- Beds:
- 5
- Lot size:
- 9.33 Acres
- Year built:
- 2018
- Baths:
- 4.00
- MLS#:
- 10360256
- Subdivision:
- None
ADDITIONAL INFORMATION
Buyer was unable to meet contingencies so we are Back on the Market! Welcome to your private retreat on over 9 sprawling acres of serene landscape. This expansive property boasts a beautifully designed custom home featuring five spacious bedrooms and four full bathrooms, offering ample space for both relaxation and entertainment. The rustic exterior blends seamlessly with its natural surroundings. Step inside to discover an inviting, open floor plan with abundant natural light. The custom kitchen is perfect for preparing meals for family and friends. The master suite, located on the main floor, is a tranquil haven, complete with a spa-like bathroom and walk-in closets. Four additional bedrooms offer comfort and privacy. Outside, the highlight of the property is the stunning pool, hot tub, fire pit, outdoor kitchen and outdoor bathroom, inviting you to unwind and enjoy the peaceful views. A second, detached garage and additional pole barn offer room to park your boat and/or RV as well as additional storage. The professionally landscaped yard includes zoned irrigation in both the front and back yard. This property provides the ultimate in privacy and tranquility, making it an ideal escape from the hustle and bustle of everyday life.
- Type:
- Single Family
- Sq.Ft.:
- 2,800
- Status:
- Active
- Beds:
- 4
- Lot size:
- 2.3 Acres
- Year built:
- 2024
- Baths:
- 4.00
- MLS#:
- 10317024
- Subdivision:
- None
ADDITIONAL INFORMATION
Introducing a Modern Farmhouse Newly Constructed in Good Hope, GA nestled on 2+ Acres. This residence offers a blend of rustic charm and contemporary luxury. Step inside to discover a thoughtfully designed interior featuring hardwood floors throughout, a master suite on the main level, complete with a spa-like bathroom, his and hers vanities, a free-standing tub, and a custom walk-in closet. The heart of the home lies in the bright and airy gourmet kitchen, featuring quartz countertops, a farmhouse apron sink, a custom pantry with built-ins, and stainless steel appliances. Entertain guests effortlessly in the open family room, where a custom brick fireplace and reclaimed mantel create a cozy ambiance. Enjoy seamless indoor-outdoor living on the rear covered porch already wired for your TV, perfect for al fresco dining or simply relaxing outdoors. Additional highlights include a detached 2-car garage in addition to the attached 2-car garage, extensive landscaping, and no HOA fees. With its blend of modern comforts and timeless appeal, this home offers a unique opportunity to experience the quintessential farmhouse lifestyle in a serene setting. Don't miss your chance to make this dream property yours. Schedule a showing today! No HOA but subject to protective covenants. Lot 6.
- Type:
- Single Family
- Sq.Ft.:
- 2,900
- Status:
- Active
- Beds:
- 4
- Lot size:
- 0.7 Acres
- Year built:
- 2024
- Baths:
- 4.00
- MLS#:
- 10316091
- Subdivision:
- Preserve At Good Hope Phase II
ADDITIONAL INFORMATION
EXCLUSIVE END-OF-YEAR BUILDER INCENTIVE! Close on this new home by the end of 2024 and enjoy one of our best offers yet! Choose between: $7,500 towards closing costs and a refrigerator OR $10,000 towards closing costs. Don't miss out on this limited-time opportunity to save big! JW Residential Homes is building a picturesque two-story home nestled within a serene country setting, far from the hustle and bustle of city life. This residence is located in Good Hope, right outside Monroe, off Hwy 78 to Athens. A small, quiet neighborhood where the only sounds are the rustle of leaves and the occasional chirping of birds. Stepping inside, you're greeted by the expansive great room, its soaring 22-foot ceilings immediately drawing the eye upward. Natural light floods through the stacked windows, illuminating the space and highlighting the vast space in the center of the home. A cozy fireplace sits at one end, inviting you to gather around on chilly evenings, for comfort and relaxation with family. The open floor plan seamlessly connects the great room to the kitchen, where gleaming countertops and stainless steel appliances meet the warmth of country-style cabinetry. A large island provides ample space for meal preparation and casual dining, making it the perfect spot for family gatherings or entertaining guests. Upstairs, the loft overlooks the great room below, offering a cozy retreat for reading or simply enjoying the view. The bedrooms, tucked away for privacy, provide peaceful sanctuaries for rest and relaxation. Large master suite on main. Double doors entry to the master bathroom with split vanities, 5' shower and oversize walk-in master closet. The home sits on .715 acre lot. Outside, the expansive backyard offers endless possibilities for outdoor activities. Whether it's hosting barbecues on the patio, tending to a vegetable garden, or simply enjoying the tranquility of the countryside, this home provides the perfect backdrop for a peaceful and fulfilling lifestyle in a small, close-knit community. Come See, home will be offered in September 2024. $5,000 Builder Incentive if preferred lender is used.
- Type:
- Single Family
- Sq.Ft.:
- 2,320
- Status:
- Active
- Beds:
- 4
- Lot size:
- 0.68 Acres
- Year built:
- 2024
- Baths:
- 4.00
- MLS#:
- 10305194
- Subdivision:
- Preserve Good Hope
ADDITIONAL INFORMATION
Exciting new section of the Preserve at Good Hope. JW Residential Homes is building Phase II and is thrilled to introduce a new spacious open floor plan. The exterior showcases traditional board and batten front with stone water table. Rocking chair front porch with cedar columns, covered back porch. The foyer opens into the family room. An open kitchen layout with island and breakfast area overlooking the family room. Kitchen boasts white cabinets, stainless steel appliances, Steele Grey Leathered Kitchen countertops with white subway backsplash. Owner's Suite and Guest Suite on main. Owner's suite with large walk-in closet, 5' tiled shower, with transom, His and Her vanities. An inviting Guest Suite with trey ceiling. Metal balusters on stairs to second floor offer a modern design to the farmhouse style. Upstairs complete with loft, two bedrooms and a full bath. Perfect flat lot with sidewalks, plenty of yard frontage and visibility. Home is under construction. Images are from a similar build and are not of the actual finished home. $5,000 Builder Incentive for using preferred lender.
- Type:
- Farm
- Sq.Ft.:
- 2,336
- Status:
- Active
- Beds:
- 4
- Lot size:
- 15.58 Acres
- Year built:
- 1900
- Baths:
- 2.00
- MLS#:
- 10270026
- Subdivision:
- NONE
ADDITIONAL INFORMATION
Beautiful 15+ acre property with a small lake located in the heart of Good Hope. The main residence offers three bedrooms and two bathrooms with ample opportunity for updates and renovation to make the property move-in ready. One attached garage with a separate two-car garage. The second residence on the property, built in 1987, is 720 square feet with one bedroom and one bathroom. Additional Tract 2 of 9.43 acres also available.
- Type:
- Single Family
- Sq.Ft.:
- n/a
- Status:
- Active
- Beds:
- 4
- Lot size:
- 15.58 Acres
- Year built:
- 1900
- Baths:
- 2.00
- MLS#:
- 7357924
- Subdivision:
- NONE
ADDITIONAL INFORMATION
Beautiful 15+ acre property with an approximate three-acre lake located in the heart of Good Hope. The main residence offers three bedrooms and two bathrooms with ample opportunity for updates and renovation. One attached garage with a separate two-car garage. The second residence on the property, built in 1987, is 720 square feet with one bedroom and one bathroom. Additional Tract 2 of 9.43 acres also available.

The data relating to real estate for sale on this web site comes in part from the Broker Reciprocity Program of Georgia MLS. Real estate listings held by brokerage firms other than this broker are marked with the Broker Reciprocity logo and detailed information about them includes the name of the listing brokers. The broker providing this data believes it to be correct but advises interested parties to confirm them before relying on them in a purchase decision. Copyright 2024 Georgia MLS. All rights reserved.
Price and Tax History when not sourced from FMLS are provided by public records. Mortgage Rates provided by Greenlight Mortgage. School information provided by GreatSchools.org. Drive Times provided by INRIX. Walk Scores provided by Walk Score®. Area Statistics provided by Sperling’s Best Places.
For technical issues regarding this website and/or listing search engine, please contact Xome Tech Support at 844-400-9663 or email us at [email protected].
License # 367751 Xome Inc. License # 65656
[email protected] 844-400-XOME (9663)
750 Highway 121 Bypass, Ste 100, Lewisville, TX 75067
Information is deemed reliable but is not guaranteed.
Good Hope Real Estate
The median home value in Good Hope, GA is $675,000. This is higher than the county median home value of $333,200. The national median home value is $338,100. The average price of homes sold in Good Hope, GA is $675,000. Approximately 73.17% of Good Hope homes are owned, compared to 16.1% rented, while 10.73% are vacant. Good Hope real estate listings include condos, townhomes, and single family homes for sale. Commercial properties are also available. If you see a property you’re interested in, contact a Good Hope real estate agent to arrange a tour today!
Good Hope, Georgia has a population of 437. Good Hope is more family-centric than the surrounding county with 34.9% of the households containing married families with children. The county average for households married with children is 32.38%.
The median household income in Good Hope, Georgia is $54,632. The median household income for the surrounding county is $71,692 compared to the national median of $69,021. The median age of people living in Good Hope is 40.5 years.
Good Hope Weather
The average high temperature in July is 90.1 degrees, with an average low temperature in January of 31.4 degrees. The average rainfall is approximately 48.9 inches per year, with 1.3 inches of snow per year.





