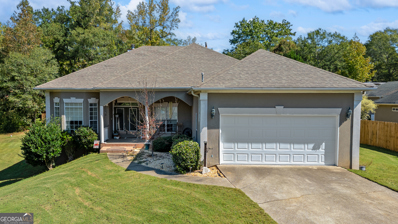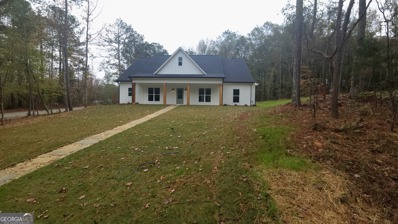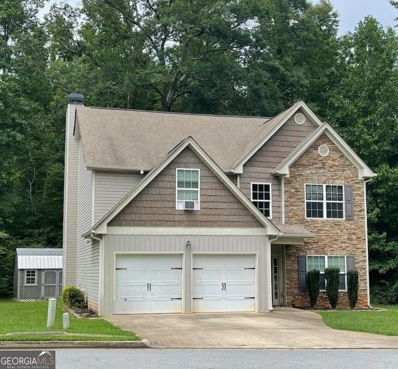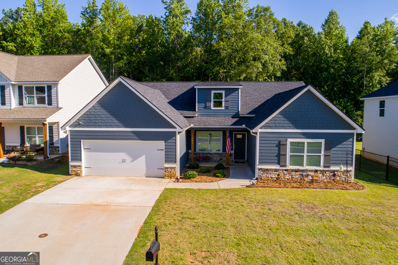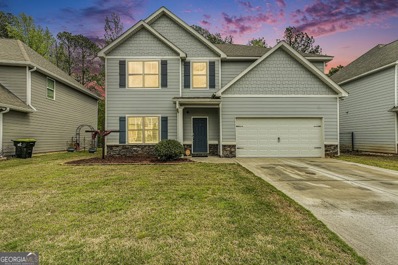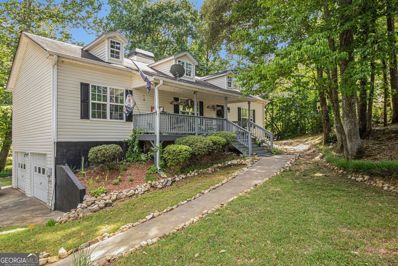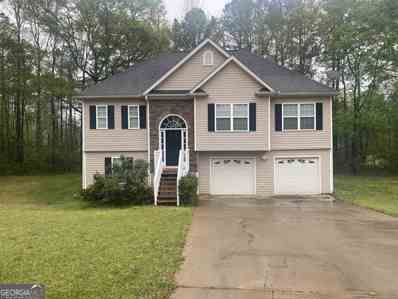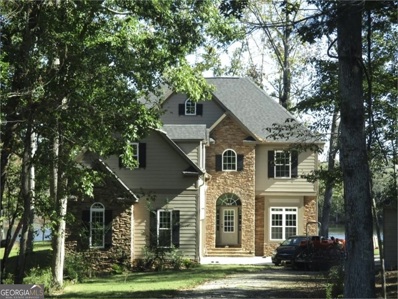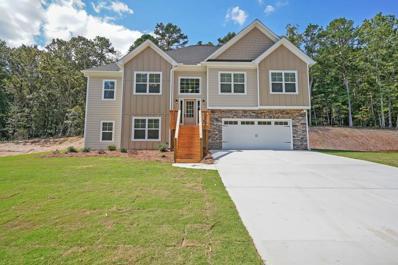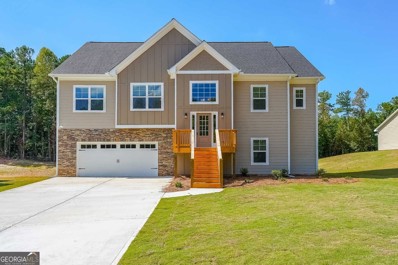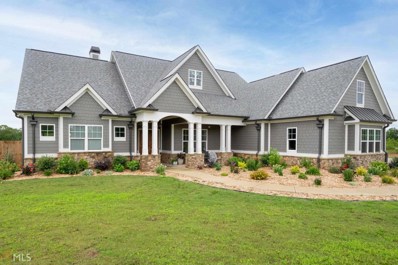Temple GA Homes for Sale
$630,000
136 Rainey Road Temple, GA 30179
- Type:
- Single Family
- Sq.Ft.:
- 2,844
- Status:
- Active
- Beds:
- 4
- Lot size:
- 1.79 Acres
- Year built:
- 2024
- Baths:
- 4.00
- MLS#:
- 10354671
- Subdivision:
- ASBURY FARMS PH1
ADDITIONAL INFORMATION
Welcome to another Quality Built Custom Home by Collins Homes!! UNDER CONSTRUCTION. ANTICIPATED COMPLETION DATE IS JANUARY 31ST. Welcome to this Stately Craftsman Style Retreat nestled on a 1.79 acre wooded lot in Temple, Ga! This magnificent home has timeless charm and character. As you enter, you'll be greeted by the perfect blend of rustic and modern elements that make this home truly one-of-a-kind. The heart of this home is the gourmet kitchen, which boasts a convenient pot filler over the cooktop, perfect for the aspiring chef. The open-concept design flows seamlessly into the spacious living area, featuring huge sliding patio doors that open to the rustic natural rough-cut timber covered rear porch. This outdoor living space is a true oasis, providing a serene retreat where you can relax and enjoy the beauty of nature. The master suite is a true masterpiece, offering a spacious bedroom with a gorgeous vaulted ceiling and accent lighting that creates a warm and inviting atmosphere. The master bathroom is a spa-like retreat, featuring a stand-alone tub and a giant shower, all adorned with exquisite tile work. One of the unique features of this home is the enormous laundry room, which is accessible from both the hallway and the master closet, adding convenience and functionality to your daily routine. With its meticulous craftsmanship, attention to detail, and high-end finishes, this home offers a truly luxurious living experience. The combination of the craftsman style architecture, stone accents, coffered ceiling, and sliding patio doors creates a perfect blend of elegance and modern living. Don't miss the opportunity to call this stately craftsman style home your own. This home has ample space to the rear property line for future privacy. 2/10 Home Warranty Included. Other lots are available to custom build on as well!. Photos are stock photos, final version may be slightly different. *All images are stock photos and not an exact representation of finished product*
$344,650
27 Magnolia Bay Temple, GA 30179
- Type:
- Single Family
- Sq.Ft.:
- 2,235
- Status:
- Active
- Beds:
- 3
- Lot size:
- 0.52 Acres
- Year built:
- 1996
- Baths:
- 2.00
- MLS#:
- 10353541
- Subdivision:
- Plantation Of Lakeshore
ADDITIONAL INFORMATION
Discover tranquil suburban bliss at this newly listed home nestled in the serene environment of Temple, GA. Envision your life in a charming one-story abode that artfully blends practicality and modern aesthetics. With four cozy bedrooms and two well-appointed bathrooms, this house strikes a perfect balance between spacious and quaint. As you step inside, the sunken living room gives a nod to architectural flair, inviting you in with an open space that flows seamlessly to the dining area, framed elegantly by large columns. Picture windows allow natural light to cascade in, setting a vibrant stage for gatherings with friends or quiet evenings. For the culinary enthusiast, the heart of this home will surely be the renovated kitchen. Boasting sleek countertops and stainless steel appliances, it's a space where cooking becomes less of a chore and more of a delight. Plus, its open view into the dining and living rooms ensures that you're never too far from the conversation. A bit of literary charm awaits with built-in bookshelves that are perfect for displaying your collection of novels or treasures. These shelves add a touch of sophistication and are a bibliophile's dream come true. Step through the French doors leading to a back patio, and your indoor living is effortlessly extended outdoors. Here, a fenced backyard,featuring a new fence, promises a private and secure space for both playful pets and joyful games. Weather doesn't allow for the pets to go outside to play? No worries. You can pull the screen door down in the garage and open the garage door, allowing them to enjoy a bit of fresh air while staying cozy and dry. The primary bedroom, conveniently located on the main floor, offers a serene retreat at day's end, complete with all the comforts a sanctuary could offer. In addition, this home cleverly accommodates flexibility with a room finished in the basement-ideal for a 4th bedroom, home office, fitness room, or an extra lounge area. Community features enhance this picturesque setting, with the Major Temple Community Garden and the tranquil waters of Lake Buckhorn just a short drive away. These nearby attractions provide ample opportunities for outdoor enjoyment and relaxation. Every detail in this house-from the French doors to the soft glow of natural light-has been thoughtfully curated to enhance your living experience including a brand new AC system that comes with a 10 year warranty. Whether you're hosting a lively social gathering or enjoying a peaceful afternoon in solitude, this home adapts to your every mood and occasion. For those who appreciate a blend of classic charm and modern convenience, this house could very well be your next home. Experience comfort without compromise in a place where every day feels like a staycation. Come, see for yourself, and be prepared to fall in love. Truly, a gem waiting to be claimed!
$287,000
341 Majestic Run Temple, GA 30179
- Type:
- Single Family
- Sq.Ft.:
- 1,648
- Status:
- Active
- Beds:
- 3
- Lot size:
- 0.86 Acres
- Year built:
- 2005
- Baths:
- 2.00
- MLS#:
- 10345737
- Subdivision:
- GORDONS LAKE SUB
ADDITIONAL INFORMATION
Welcome to this stunning property, featuring a cozy fireplace as its centerpiece. The home is tastefully decorated with a neutral color scheme, recently refreshed with new interior paint. The kitchen is a chef's dream, highlighted by a stylish accent backsplash and stainless steel appliances. Retreat to the primary bathroom, equipped with double sinks and the luxury of a separate tub and shower. Outside, enjoy a spacious deck overlooking a fenced-in backyard, ideal for outdoor entertainment. This property seamlessly combines comfort and elegance.
$495,999
16 Edgewater Drive Temple, GA 30179
- Type:
- Single Family
- Sq.Ft.:
- 2,376
- Status:
- Active
- Beds:
- 4
- Lot size:
- 0.98 Acres
- Year built:
- 2024
- Baths:
- 2.00
- MLS#:
- 10344053
- Subdivision:
- Edgewater Estates
ADDITIONAL INFORMATION
This stunning new home has just been completed and ready for you to call home! Nestled in an established Lake Buckhorn community, this new home is designed for those who seek luxury, comfort, and tranquility. This ranch home sits on a corner lot, just shy of 1 acre. The private community lake access is located directly across the street and NO HOA! Bring your boat! The floor plan features a large front porch with seasonal lake views, welcoming foyer, 4 bedrooms on the main level, a large open kitchen and FINISHED BONUS room upstairs. Side entry garage. Granite counters in the kitchen and bathrooms, and stainless steel appliance package in the kitchen. Luxury vinyl plank flooring runs throughout the home with carpet in the secondary bedrooms. Plenty of space to add a pool and build a shop or additional garage.
$350,000
110 Iverson Place Temple, GA 30179
- Type:
- Single Family
- Sq.Ft.:
- 2,609
- Status:
- Active
- Beds:
- 5
- Lot size:
- 0.33 Acres
- Year built:
- 2007
- Baths:
- 3.00
- MLS#:
- 10342414
- Subdivision:
- None
ADDITIONAL INFORMATION
NO HOA! MOVE-IN READY 5 bedroom, 3 bath traditional 2 story home in beautiful and quiet Temple, Georgia! New LVP waterproof floors on the main level, new water heater and 2 new garage door openers! Enjoy a spacious 2-story grand foyer; bedroom, office or playroom on the MAIN level with full bath! Relax by the fireplace with a mantle featuring a stone face and hearth in a large spacious living room; an attractive kitchen with stainless steel appliances will convey with the property. Convenient breakfast nook and pantry; separate dining room off the kitchen, coffee brown flooring upstairs, large bright windows, decorative accents including archways throughout; large bedrooms with a beautiful high trey ceiling in the master; double vanities and a jetted garden tub in the master bath; and a private, wooded backyard! Nice large lofted shed to stay with property. Located near downtown Temple, Carrollton, 5 miles to Bremen city, Hwy 113, Hwy 78, and I-20. In the USDA-eligible area!
- Type:
- Single Family
- Sq.Ft.:
- 2,330
- Status:
- Active
- Beds:
- 4
- Lot size:
- 0.23 Acres
- Year built:
- 2021
- Baths:
- 3.00
- MLS#:
- 10337054
- Subdivision:
- Webster Lakes
ADDITIONAL INFORMATION
Beautiful ranch style home, just 3 years old. Spacious kitchen with white cabinets, stainless steel appliances and quartz countertops. In addition to this you have a walk-in pantry, and a breakfast area with a view of the family room. You have a separate dining room, three spacious bedrooms plus a spacious owner's suite complete with separate tub and shower, double vanities and walk in closet. There is a fenced backyard for kids and pets to enjoy.
$374,900
224 Shelton Circle Temple, GA 30179
- Type:
- Single Family
- Sq.Ft.:
- 2,733
- Status:
- Active
- Beds:
- 4
- Lot size:
- 0.24 Acres
- Year built:
- 2019
- Baths:
- 3.00
- MLS#:
- 10333437
- Subdivision:
- Lakeland
ADDITIONAL INFORMATION
Welcome to your new home, a modern sanctuary with 2733 square feet of space. This beautiful home boasts four bedrooms and three bathrooms, perfect for growing families. The spacious loft offers endless possibilities, while the fenced yard provides privacy and security. A separate dining area is ideal for entertaining guests, and the electric fireplace in the living room adds warmth and coziness. Embrace the epitome of comfort and style in your new home that is ready for you to move right in! The seller is offering $5,000 in closing contribution to the buyer when using our preferred lender (ask the listing agent for a list of preferred lenders).
- Type:
- Single Family
- Sq.Ft.:
- 2,200
- Status:
- Active
- Beds:
- 4
- Lot size:
- 0.69 Acres
- Year built:
- 2002
- Baths:
- 3.00
- MLS#:
- 10321432
- Subdivision:
- Deer Creek
ADDITIONAL INFORMATION
This home has an eclectic charm with the primary on the main and offers an easy living lifestyle in a private cul-de-sac with no neighbors in sight. 4 bedrooms and 3 bathrooms give the family the space they need plus it has a basement that has a good size finished family room, bathroom, and office space. Living space of over a half-acre lot near the best of Temple, GA. This home has a deck overlooking the small stream that flows through the property, Must see this home that has high vaulted ceilings galore and a great rocking chair front porch to enjoy nature and peace and quiet outdoors. Come see this beautiful home, this one won't last!
- Type:
- Single Family
- Sq.Ft.:
- 6,204
- Status:
- Active
- Beds:
- 5
- Lot size:
- 13 Acres
- Year built:
- 2009
- Baths:
- 5.00
- MLS#:
- 10325255
- Subdivision:
- NONE
ADDITIONAL INFORMATION
Custom built home on 13 + acres w/stocked lake. Home features hardwood floors, custom gourmet kitchen, beautiful custom fireplace, 5 bedrooms, 4 full and 1 half baths, custom swimming pool, generac generator for power outages, custom built-in cabnetry throughout and so much more! There are some repairs to be made. Home is being sold AS IS. Set your showing up today!
$359,977
96 Rome Street Temple, GA 30179
- Type:
- Single Family
- Sq.Ft.:
- 1,760
- Status:
- Active
- Beds:
- 4
- Lot size:
- 0.45 Acres
- Year built:
- 2024
- Baths:
- 3.00
- MLS#:
- 10325253
- Subdivision:
- Hidden Oaks
ADDITIONAL INFORMATION
$15,000 BUYER INCENTIVE!! CALL FOR DETAILS!! NEW CONSTRUCTION!! MOVE IN READY!! 2/10 HOME WARRANTY!! Welcome to another Quality Built Home by Collins Homes. Take a look at this thoughtfully designed, two-story, traditional with its southern charm! The double front porches will remind you of simpler days gone by. Step inside where timeless finishes will greet you to an open, natural light filled home with upgraded details throughout. The kitchen with its views to the Family Room features Custom Cabinets, Stainless Steel Appliances, and Granite Countertops. The rear staircase leads upstairs to 4 bedrooms and 2 bathrooms. But wait, the Master's Suite and its luxurious appointed Bathroom has its own private door that leads outside to the second story front porch where you can enjoy soaking in those evenings or early morning hours. Three additional bedrooms and 1 full bath and a convenient laundry room complete this floor. Whatever your housing need, this Southern Style Charmer is sure to please. Be assured that this home is backed by a local builder known for their integrity and commitment to quality craftsmanship. With a reputation for excellence, you can trust that your investment is in good hands. This home is close to all major roads, shopping and schools but with the small town feel you desire.
- Type:
- Single Family
- Sq.Ft.:
- 1,450
- Status:
- Active
- Beds:
- 3
- Lot size:
- 0.36 Acres
- Year built:
- 2005
- Baths:
- 2.00
- MLS#:
- 10320067
- Subdivision:
- Breckenridge
ADDITIONAL INFORMATION
Perfect location at end of cul-de-sac, minutes from shopping and I-20, with privacy. Fenced backyard for children or pets with room for a garden outside the fence. This renovated, three bedroom/two bath home is ready for you to move in and enjoy. Large master with large closet, private bathroom with separate shower and tub. New carpet, new laminate, new light fixtures, new appliances! Two bedrooms in the front of the house with easy access to bath. Sunroom off kitchen with access to patio. Home is on a flat lot for easy maintenance, with established Bermuda grass. Don't let this one sell without seeing it.
$349,900
113 Goldin Temple, GA 30179
- Type:
- Single Family
- Sq.Ft.:
- 1,956
- Status:
- Active
- Beds:
- 4
- Lot size:
- 1.39 Acres
- Year built:
- 2024
- Baths:
- 3.00
- MLS#:
- 10425119
- Subdivision:
- None
ADDITIONAL INFORMATION
NEW CONSTRUCTION!!!! CAN CLOSE IN 2 WEEKS!!!! This spacious 4 bedroom 2.5 bath home has everything the growing family wants and needs! Come on out a little West of Dallas and put down your roots in this beautiful 2 story home situated on this large wooded 1.39-acre lot in West Paulding. The main floor is the epitome of an open-concept home with the kitchen, dining room, and family room all in one big open space! Ideal for entertaining and family gatherings! All bedrooms and the huge laundry room are all conveniently located on the 2nd floor. The master suite is enormous with a trey ceiling and reading nook or small home office space!
$279,900
119 Cottonwood Way Temple, GA 30179
- Type:
- Single Family
- Sq.Ft.:
- n/a
- Status:
- Active
- Beds:
- 3
- Lot size:
- 0.56 Acres
- Year built:
- 2006
- Baths:
- 2.00
- MLS#:
- 20178830
- Subdivision:
- Riverwood
ADDITIONAL INFORMATION
3BR/2BA Split Foyer Home on .56 Acre Cul-de-Sac Lot, Stacked Stone Front, Entry/Foyer, Large Family Room with Cathedral Ceiling, Stacked Stone Fireplace, Ceiling Fans, Master on Main with Trey Ceiling, Master Bath has Garden Tub & Separate Shower, Walk-In Closet, Nice Kitchen with Can Lighting, Refrigerator Stays, Washer/Dryer Stays, Large Unfinished Basement Stubbed for Bath, New Deck, Storage Building, Minutes to I-20, Minutes to Shopping & Dining, $279,900.
$1,750,000
1401 Rainey Road Temple, GA 30179
- Type:
- Single Family
- Sq.Ft.:
- 3,032
- Status:
- Active
- Beds:
- 4
- Lot size:
- 62.37 Acres
- Year built:
- 2016
- Baths:
- 3.00
- MLS#:
- 20174345
- Subdivision:
- Other
ADDITIONAL INFORMATION
Why buy a lake front property when you can own the whole lake yourself? This rare 62+ acres with not only a +/-9 acre lake but a +/-4 acre pond both stream fed and stocked with bass, brim & catfish. This gorgeous property is full of wildlife. Enjoy the Canadian Geese and other wild ducks by the hundreds. Egrets other large birds and deer as well. Enjoy swimming, kayaking, canoeing, bon fires, hunting, many walking trails or just relax by the lake and enjoy the sunset. The property is fully fenced on the perimeter with another fence dividing the property in two. A large double 20 ft. iron entrance gate for a beautiful entrance. The 3,032 square foot custom home built in 2016 includes 9 foot ceilings, spacious kitchen with granite counter tops, adjoining formal dining and breakfast nook, large living room with adjacent study and 1 full bathroom on the first level. Second level includes 4 bedrooms, 2 full bathrooms and a laundry room. Hardwood floors throughout except bathrooms & laundry. Large master bedroom with lake views, large bathroom with his & her sinks, walk in closet, shower and bathtub. Vertical blinds throughout, ceiling fans throughout, 6 inch exterior walls with R-19 insulation and smart thermostats to manage your comfort. Stainless steel appliances included. 2 car attached garage with additional 3 bay workshop and a large barn with 200 amp service that can store your RV, tractor etc. with power to run your RV air conditioner, welder, etc. Workshop on 1 side of the barn and finished apartment on other side with separate septic. Electric/RV vehicle outlets available in the home garage and at the barn. Located just a few miles to town, elementary, middle and high schools, near the interstate 20, and less than an hour to Atlanta domestic and international airports.
$269,000
47 Makayla Way Temple, GA 30179
- Type:
- Single Family
- Sq.Ft.:
- 1,265
- Status:
- Active
- Beds:
- 3
- Lot size:
- 0.46 Acres
- Year built:
- 2002
- Baths:
- 2.00
- MLS#:
- 7337092
- Subdivision:
- Gilberts Farms
ADDITIONAL INFORMATION
Experience the epitome of comfort and convenience in this charming split-level home boasting 3 bedrooms, 2 bathrooms, and the luxury of no HOA fees. Step onto the inviting front porch before entering the heart of the home—a vaulted family room accentuated by a cozy fireplace, setting the scene for cherished gatherings and relaxation. The well-appointed eat-in kitchen beckons with stainless steel appliances, a convenient pantry, and view to the family room. Accessible from the kitchen, a rear deck awaits, offering a serene outdoor retreat for morning coffee or evening barbecues. Ascend to the upper level, where the primary bedroom awaits with a graceful tray ceiling and an opulent en-suite bathroom featuring a double vanity, separate shower, and indulgent soaking tub. Two additional bedrooms and a full bathroom complete this level, ensuring comfort and privacy for all. Downstairs, the lower level presents a spacious finished bonus room, adaptable to your lifestyle needs, along with a practical 2-car garage, providing ample storage and parking space. Discover the perfect harmony of style, functionality, and relaxation in this delightful home, where every detail has been thoughtfully curated for modern living.
- Type:
- Single Family
- Sq.Ft.:
- 2,416
- Status:
- Active
- Beds:
- 4
- Lot size:
- 0.46 Acres
- Year built:
- 1988
- Baths:
- 4.00
- MLS#:
- 10250900
- Subdivision:
- LAKEVIEW PINES -TE
ADDITIONAL INFORMATION
Welcome to this stunning property with a soothing natural color palette that creates a calming ambiance throughout. The kitchen boasts a nice backsplash, adding a touch of elegance to your culinary endeavors. With other rooms designed for flexible living space, you have the freedom to customize the layout to suit your needs. The primary bathroom offers good under sink storage, keeping your essentials organized and within easy reach. Additionally, the entire interior has been freshly painted, providing a clean and refreshed atmosphere. This property is a perfect canvas for you to create your dream home. Don't miss out on this amazing opportunity!
$349,900
51 Oakdale Way Temple, GA 30179
- Type:
- Single Family
- Sq.Ft.:
- 1,704
- Status:
- Active
- Beds:
- 3
- Lot size:
- 0.46 Acres
- Year built:
- 2024
- Baths:
- 2.00
- MLS#:
- 7326862
- Subdivision:
- Union Station
ADDITIONAL INFORMATION
The Poplar Plan: Fabulous Split Foyer With Lots Of Extra Storage Areas + Terrace Area That's Great For Storage Now And Future Expansion Later! Why Settle For Old .. When You Can Have New! Our Standards Are Their Extras! Granite Bathrooms & Kitchen = Standard * Tile Backsplash In Kitchen = Standard * Stainless Appliances * Spacious Covered Patio (per plan) * Stone / Brick * Concrete Siding Exterior * 30-Year Roof + Residential Warranty * (LVP) Luxury Vinyl Plank Standard Thru: Foyer, Dining, Kitchen & Breakfast Area * Tile Floor In All Bathrooms * Tile Shower / Shower Door = Standard In Primary Suite * 2-Inch Blinds + Garage Door Opener = Standard * Romantic Stacked Stone Fireplace With Electric Start Gas Logs = Standard * Dramatic Vaults (per plan) & Distinctive Trey Ceiling * 50-Gallon Water Heater = Standard * Under-Counter Lighting In Kitchen = Standard * Sought-After Schools: Union Elementary / Scoggins Middle / South Paulding High * Easy Access To Hwy 92 / I-20 / Hwy 278 * The Peachtree Plan: Sought-After Ranch with Sitting Room * PLEASE NOTE: PHOTOGRAPHS ARE FROM THE BUILDER'S SAME FLOOR PLAN IN THE COMMUNITY * Welcome Home To Union Station!
$354,900
115 Oakdale Way Temple, GA 30179
- Type:
- Single Family
- Sq.Ft.:
- 1,832
- Status:
- Active
- Beds:
- 3
- Lot size:
- 0.46 Acres
- Year built:
- 2024
- Baths:
- 2.00
- MLS#:
- 10243446
- Subdivision:
- Union Station
ADDITIONAL INFORMATION
The Oakwood: Fabulous Split Foyer: Boasts Formal Open Dining Room (or home office / playroom), Huge Storage Room Behind The Garage + Spacious Terrace Area That's Great For Storage Now And Future Expansion Later! Why Settle For Old ... When You Can Have New! Our Standards Are Their Extras! Granite Bathrooms & Kitchen = Standard * Tile Backsplash In Kitchen = Standard * Stainless Appliances * Spacious Covered Patio (per plan) * Stone / Brick * Concrete Siding Exterior * 30-Year Roof + Residential Warranty * (LVP) Luxury Vinyl Plank Standard Thru: Foyer, Dining, Kitchen & Breakfast Area * Tile Floor In All Bathrooms * Tile Shower / Shower Door = Standard In Owner's Suite * 2-Inch Blinds + Garage Door Opener = Standard * Romantic Stacked Stone Fireplace With Electric Start Gas Logs = Standard * Dramatic Vaults (per plan) & Distinctive Trey Ceiling * 50-Gallon Water Heater = Standard * Under-Counter Lighting In Kitchen = Standard * Sought-After Schools: Union Elementary / Scoggins Middle / South Paulding High * Easy Access To Hwy 92 / I-20 / Hwy 278 * The Peachtree Plan: Sought-After Ranch with Sitting Room * PLEASE NOTE: PHOTOGRAPHS ARE FROM THE BUILDER'S SAME FLOOR PLAN IN THE COMMUNITY * Welcome Home To Union Station!
$1,200,000
255 Wright Road Temple, GA 30179
- Type:
- Single Family
- Sq.Ft.:
- n/a
- Status:
- Active
- Beds:
- 5
- Lot size:
- 42 Acres
- Year built:
- 2017
- Baths:
- 4.00
- MLS#:
- 9008212
- Subdivision:
- None
ADDITIONAL INFORMATION
PRIVATE OASIS!! This custom built 5 bed 4 bath home sits on 40+/- acres. From the exceptionally furnished kitchen with stainless steel appliances and granite countertops, to the open air living room, to the backyard patio, this home is perfect for entertaining! The master bed features vaulted ceilings, exquisite brick walls, and a private entrance to the outdoor entertaining space. The master bath contains a double vanity sink and mirror, jacuzzi tub, and a glass walk-in shower, a perfect place to get ready for the day or unwind after work. Not only do you get 40 +/- acres with this home, but it also includes a ton of outdoor play space for everyone! The yard contains a playset, storage shed, in-ground pool, outdoor firepit, and hot tub! If you are searching for custom modern living in the country, this property is for you. Seller has had the land to be cleared, graded and grass ready. We have also put in all new kitchen appliances all 2021 Samsung matching.

The data relating to real estate for sale on this web site comes in part from the Broker Reciprocity Program of Georgia MLS. Real estate listings held by brokerage firms other than this broker are marked with the Broker Reciprocity logo and detailed information about them includes the name of the listing brokers. The broker providing this data believes it to be correct but advises interested parties to confirm them before relying on them in a purchase decision. Copyright 2024 Georgia MLS. All rights reserved.
Price and Tax History when not sourced from FMLS are provided by public records. Mortgage Rates provided by Greenlight Mortgage. School information provided by GreatSchools.org. Drive Times provided by INRIX. Walk Scores provided by Walk Score®. Area Statistics provided by Sperling’s Best Places.
For technical issues regarding this website and/or listing search engine, please contact Xome Tech Support at 844-400-9663 or email us at [email protected].
License # 367751 Xome Inc. License # 65656
[email protected] 844-400-XOME (9663)
750 Highway 121 Bypass, Ste 100, Lewisville, TX 75067
Information is deemed reliable but is not guaranteed.
Temple Real Estate
The median home value in Temple, GA is $311,037. This is higher than the county median home value of $261,400. The national median home value is $338,100. The average price of homes sold in Temple, GA is $311,037. Approximately 79.71% of Temple homes are owned, compared to 12.62% rented, while 7.67% are vacant. Temple real estate listings include condos, townhomes, and single family homes for sale. Commercial properties are also available. If you see a property you’re interested in, contact a Temple real estate agent to arrange a tour today!
Temple, Georgia has a population of 5,093. Temple is more family-centric than the surrounding county with 41.42% of the households containing married families with children. The county average for households married with children is 29.8%.
The median household income in Temple, Georgia is $77,509. The median household income for the surrounding county is $62,498 compared to the national median of $69,021. The median age of people living in Temple is 33.3 years.
Temple Weather
The average high temperature in July is 87.4 degrees, with an average low temperature in January of 29.6 degrees. The average rainfall is approximately 52.4 inches per year, with 0.9 inches of snow per year.

