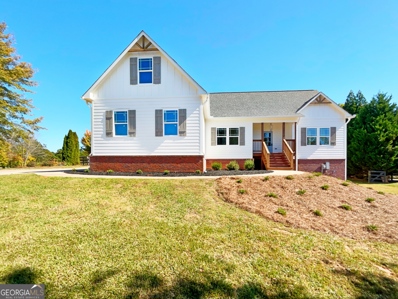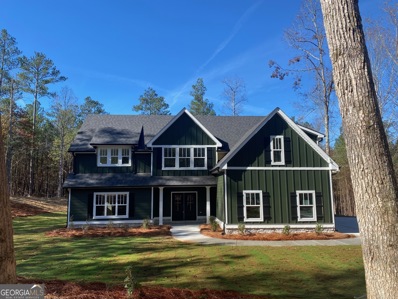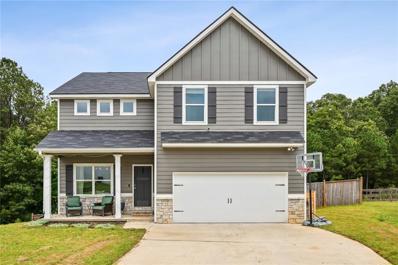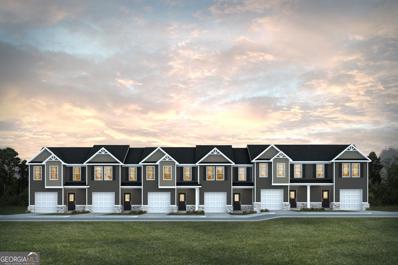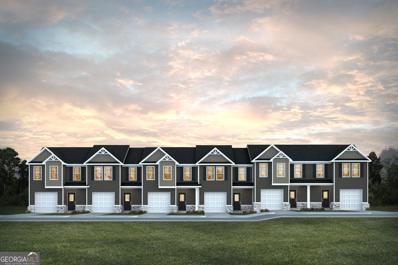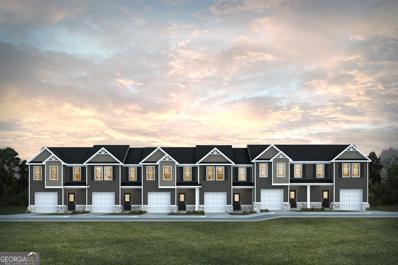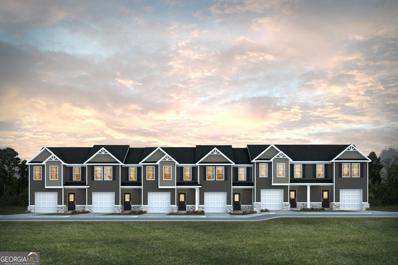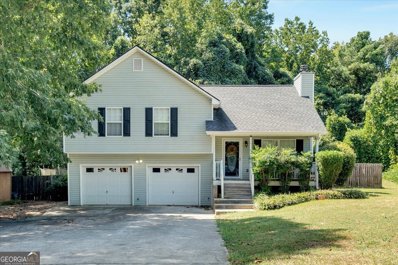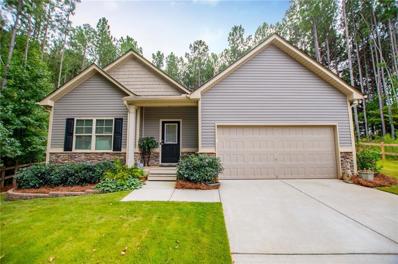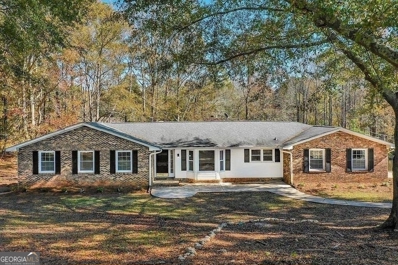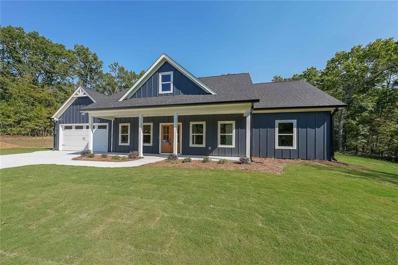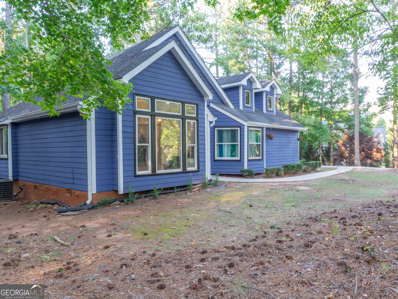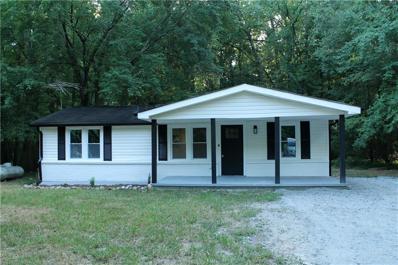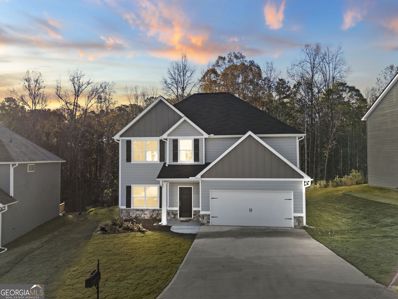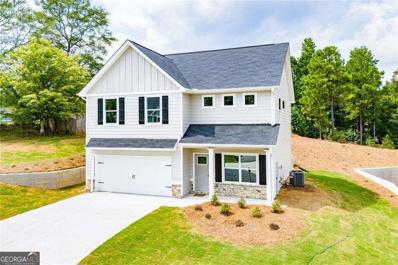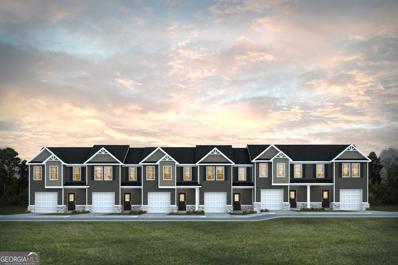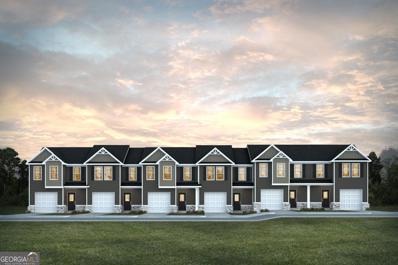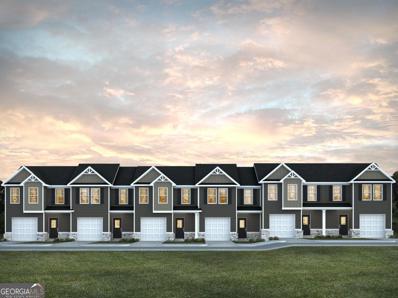Temple GA Homes for Sale
- Type:
- Single Family
- Sq.Ft.:
- 1,828
- Status:
- Active
- Beds:
- 3
- Lot size:
- 0.92 Acres
- Year built:
- 2003
- Baths:
- 3.00
- MLS#:
- 10384714
- Subdivision:
- West Ridge
ADDITIONAL INFORMATION
$15k towards closing costs or rate buy-down with use of preferred lender! Ready for a lot of outdoor space? You'll love the large lot, just shy of 1 acre, on this home in the desired, nice and quiet neighborhood of West Ridge! Home comes complete with a 2-10 Home Warranty. Practically a new home, the builder has done a total remodel from the ground up with all new materials. The open kitchen provides great natural light with views of the back deck and huge back yard, and is complimented with all new cabinets and granite counter tops. All fixtures and appliances in the home are new: range, dishwasher, microwave, plumbing items, and lighting. The living room is connected to the kitchen and features LVP flooring and a fireplace. With the master suite on the main level, you have a soaking tub, tiled separate shower, and walk-in closet. One more bedroom and full bath is located on the main floor, and a third bedroom with its own full bath is located upstairs, tucked away with privacy. A full basement offers so much potential- extra living areas, recreation activities, home gym, workshop area- the possibilities are many! With a 0.92 acre lot, the back yard feels very private and is big enough to host large family events, have BBQs, play sports, entertain pets, or possibly put in a pool. A spacious driveway pulls up to a large 2-car garage. In the desirable West Ridge neighborhood, you're a quick and easy ride to Temple, Carrollton, Bremen, or Villa Rica. Schedule your appointment today to see why this home is so special.
- Type:
- Single Family
- Sq.Ft.:
- 2,901
- Status:
- Active
- Beds:
- 4
- Lot size:
- 4.29 Acres
- Year built:
- 2024
- Baths:
- 4.00
- MLS#:
- 10384000
- Subdivision:
- None - 4.29 Acres
ADDITIONAL INFORMATION
MOODY GREENS ARE ALL THE RAGE! Come see this Whitshire plan that is on point with everything from the layout, to the finishes and to the ON TREND COLORS! The double foyer welcome you in, as you can easily stroll into the Vaulted Family Room with wood trim and wood burning stone fireplace and lovely green accent wall. The kitchen is super nice with central island that accommodates 4-6 bar stools. Connected dining area and large walk-in pantry. There's a huge mud room that can house a mud bench and leads to the laundry room. Owner's suite is located on the MAIN LEVEL and has trey ceiling. Owner's bathroom is tiled with walk in tiled shower, soaking tub, large closets and double vanity. Powder Room is convenient for guests. Wood stairs lead to the upstairs LOFT AREA with 3 additional bedrooms. 1 oversized bedroom has a private en-suite bathroom and walk in closet. Covered back patio, spray foam insulation, SMART HOME TECHNOLOGY included. Private 4+ acre wooded lot with concrete driveway. Fiber internet is available at the road. NORTH CARROLL COUNTY! Awesome 1-2-10 Warranty.
$359,900
415 Splash Pointe Temple, GA 30179
- Type:
- Single Family
- Sq.Ft.:
- 2,352
- Status:
- Active
- Beds:
- 4
- Lot size:
- 0.29 Acres
- Year built:
- 2022
- Baths:
- 3.00
- MLS#:
- 7458560
- Subdivision:
- Lakeshore
ADDITIONAL INFORMATION
Welcome to Your Dream Home in the Sought-After Lakeshore Subdivision! This stunning property, with NO HOA, showcases immaculate landscaping and an exterior that seamlessly blends modern elegance with timeless charm. Step into the welcoming foyer that sets the tone for the spacious and open layout. The home features 4 bedrooms, 2 full baths, and a powder room, offering ample space for families or those who love to entertain. The separate dining room is perfect for hosting formal dinners, while the mudroom, located just off the garage, flows effortlessly into the gourmet kitchen. The kitchen boasts custom cabinetry, quartz countertops, a cozy breakfast area, and a sleek stainless steel appliance package—ideal for everyday meals or large gatherings. Upstairs, you'll find the generously sized bedrooms, including the luxurious Primary suite. The master bath is your personal retreat, featuring a soaking tub, separate shower, and double vanity. For added convenience, the laundry room is also located on this level. The home offers endless potential with its unfinished basement, already stubbed for an additional bath, insulated, and with electrical work completed—ready for you to design your dream space. The back deck and privacy fence offer a tranquil outdoor setting perfect for relaxation or hosting guests. Schedule your visit today to see all the wonderful features this home has to offer. Don't miss out—this gem won’t last long!
$309,000
298 West Fork Way Temple, GA 30179
- Type:
- Single Family
- Sq.Ft.:
- 2,014
- Status:
- Active
- Beds:
- 4
- Lot size:
- 0.61 Acres
- Year built:
- 2004
- Baths:
- 2.00
- MLS#:
- 10379929
- Subdivision:
- Meadowbrooke Estates
ADDITIONAL INFORMATION
Welcome this 4 bedroom / 2 full bath home located in a quiet, established subdivision. This home offers plenty of space for the family with some recent updates. The home features.. 3 bedrooms and 2 bathrooms on the main level w/ an additional bedroom and bonus room in the finished basement, a wood-burning fireplace, double vanities, separate shower and tub, walk-in closets, screened porch, fenced backyard, 2 car garage, over a half acre lot, total electric, newer paint, carpet, laminate, and vinyl flooring. The roof, HVAC, and water heater are all less than 3.5 years old. Convenient to I-20, Bremen, Temple, Dallas/Hiram, Villa Rica, and other surrounding cities.
- Type:
- Townhouse
- Sq.Ft.:
- 1,417
- Status:
- Active
- Beds:
- 3
- Year built:
- 2024
- Baths:
- 3.00
- MLS#:
- 10378970
- Subdivision:
- Azalea Hills
ADDITIONAL INFORMATION
Enhance your living experience with the new Jordan Plan, designed to maximize space and comfort. The modern, open-concept layout on the first floor is ideal for both relaxation and entertaining. The primary suite is thoughtfully situated on the second level, providing a serene retreat. Upstairs, you'll also find two additional bedrooms, a loft area, a generous laundry room, and plenty of storage. Be sure to explore the sleek kitchen and the expansive family room that complete this exceptional home!
- Type:
- Townhouse
- Sq.Ft.:
- 1,417
- Status:
- Active
- Beds:
- 3
- Year built:
- 2024
- Baths:
- 3.00
- MLS#:
- 10378968
- Subdivision:
- Azalea Hills
ADDITIONAL INFORMATION
Enhance your living experience with the new Jordan Plan, designed to maximize space and comfort. The modern, open-concept layout on the first floor is ideal for both relaxation and entertaining. The primary suite is thoughtfully situated on the second level, providing a serene retreat. Upstairs, you'll also find two additional bedrooms, a loft area, a generous laundry room equipped with a washer and dryer, and plenty of storage. Be sure to explore the sleek kitchen and the expansive family room that complete this exceptional home!
- Type:
- Townhouse
- Sq.Ft.:
- 1,417
- Status:
- Active
- Beds:
- 3
- Year built:
- 2024
- Baths:
- 3.00
- MLS#:
- 10378966
- Subdivision:
- Azalea Hills
ADDITIONAL INFORMATION
Enhance your living experience with the new Jordan Plan, designed to maximize space and comfort. The modern, open-concept layout on the first floor is ideal for both relaxation and entertaining. The primary suite is thoughtfully situated on the second level, providing a serene retreat. Upstairs, you'll also find two additional bedrooms, a loft area, a generous laundry room equipped with a washer and dryer, and plenty of storage. Be sure to explore the sleek kitchen and the expansive family room that complete this exceptional home!
- Type:
- Townhouse
- Sq.Ft.:
- 1,417
- Status:
- Active
- Beds:
- 3
- Year built:
- 2024
- Baths:
- 3.00
- MLS#:
- 10378958
- Subdivision:
- Azalea Hills
ADDITIONAL INFORMATION
Enhance your living experience with the new Jordan Plan, designed to maximize space and comfort. The modern, open-concept layout on the first floor is ideal for both relaxation and entertaining. The primary suite is thoughtfully situated on the second level, providing a serene retreat. Upstairs, you'll also find two additional bedrooms, a loft area, a generous laundry room, and plenty of storage. Be sure to explore the sleek kitchen and the expansive family room that complete this exceptional home!
- Type:
- Townhouse
- Sq.Ft.:
- 1,417
- Status:
- Active
- Beds:
- 3
- Year built:
- 2024
- Baths:
- 3.00
- MLS#:
- 10378951
- Subdivision:
- Azalea Hills
ADDITIONAL INFORMATION
Enhance your living experience with the new Jordan Plan, designed to maximize space and comfort. The modern, open-concept layout on the first floor is ideal for both relaxation and entertaining. The primary suite is thoughtfully situated on the second level, providing a serene retreat. Upstairs, you'll also find two additional bedrooms, a loft area, a generous laundry room, and plenty of storage. Be sure to explore the sleek kitchen and the expansive family room that complete this exceptional home!
- Type:
- Townhouse
- Sq.Ft.:
- 1,417
- Status:
- Active
- Beds:
- 3
- Year built:
- 2024
- Baths:
- 3.00
- MLS#:
- 10378947
- Subdivision:
- Azalea Hills
ADDITIONAL INFORMATION
Enhance your living experience with the new Jordan Plan, designed to maximize space and comfort. The modern, open-concept layout on the first floor is ideal for both relaxation and entertaining. The primary suite is thoughtfully situated on the second level, providing a serene retreat. Upstairs, you'll also find two additional bedrooms, a loft area, a generous laundry room, and plenty of storage. Be sure to explore the sleek kitchen and the expansive family room that complete this exceptional home!
$285,000
127 Muirwood Drive Temple, GA 30179
- Type:
- Single Family
- Sq.Ft.:
- 1,364
- Status:
- Active
- Beds:
- 3
- Lot size:
- 0.46 Acres
- Year built:
- 2003
- Baths:
- 2.00
- MLS#:
- 10377629
- Subdivision:
- Morgans Landing -M100
ADDITIONAL INFORMATION
Welcome to your new home in Temple, GA! This beautiful home exudes charm and character from the moment you step through the front door. With 3 bedrooms, 2 full baths, and a bonus area downstairs, there is plenty of room for all your needs. The interior features a warm and inviting atmosphere with unique a details that give it a distinct rustic feel. The privacy fence surrounding the property ensures that you can relax and unwind in peace in your own backyard oasis. But that's not all - this home also comes with a convenient 2 car garage, providing ample storage space for vehicles and outdoor equipment. Whether you're looking for a cozy haven to escape the hustle and bustle of city life or a place to entertain friends and family, this home has it all. Don't miss out on this opportunity to make it yours today!
$399,000
36 LAKESHORE Drive Temple, GA 30179
- Type:
- Single Family
- Sq.Ft.:
- 3,546
- Status:
- Active
- Beds:
- 5
- Lot size:
- 1 Acres
- Year built:
- 1995
- Baths:
- 4.00
- MLS#:
- 10377570
- Subdivision:
- The Plantation Of Lakeshore
ADDITIONAL INFORMATION
Welcome home to this sprawling ranch with detached 2500 sf workshop, sure to please any "do-it-yourselfer" or "self employed" needed space for your hobby or homebased business. Main structure features covered front porch, foyer, family room with built-ins, eat-in kitchen with lots of counter space and cabinets, eat-in breakfast room, and breezeway laundry room with stub for fridge, cabinets, ready for in-law set up with additional room and full bath separate from main living. Owner's suite offers oversized shower and elongated vanity with sink, and walk-in closet. Secondary bedrooms are generous in size. Head out to your backyard oasis with full workshop. USDA approved area.
$319,000
413 Branch Lane Temple, GA 30179
- Type:
- Single Family
- Sq.Ft.:
- 1,280
- Status:
- Active
- Beds:
- 3
- Lot size:
- 0.5 Acres
- Year built:
- 2020
- Baths:
- 2.00
- MLS#:
- 7455467
- Subdivision:
- Coolspring Township
ADDITIONAL INFORMATION
This is A Show Stopper! NO HOA. This Like-New, Ranch Home Was Just Built in 2020! The Home Sits on A Cul-de-sac Lot in a Quiet Neighborhood With Meticulous Landscaping! Also, The Backyard Includes a Large Storage/Workshop on the Back of the Property! This 3 Bedroom 2 Bathroom Home's Interior is Custom Designed From Floor to Ceiling! You'll Love All of the Natural Light, High Ceilings, and Open Concept Perfect for Entertaining Family and Friends! The Kitchen is Where You'll Find Beautiful White Cabinets and Granite Countertops. The Spacious Master Bedroom Includes His/Her Walk-In Closets! The Additional Bedrooms Share a Hall Bath! This Home Also Features A 2-car garage, a Large Back Deck, a Private Back Yard, and Additional Room for A Fire Pit/Playground or Trampoline! There's Just So Much to Love and to Much to List is Why You Must Schedule A Showing Immediately! Additional Mentions Are Minutes to I-20, Nearby Shops and Restaurants and So Much More! A Simple 30-45 Minute Drive Takes You To The Popular Downtown ATL, Mercedes Benz, The Battery, or Hartsfield Jackson Airport Just To Name A Few!
- Type:
- Single Family
- Sq.Ft.:
- n/a
- Status:
- Active
- Beds:
- 3
- Lot size:
- 3.61 Acres
- Year built:
- 1999
- Baths:
- 2.00
- MLS#:
- 10377245
- Subdivision:
- None
ADDITIONAL INFORMATION
Welcome home to this custom built estate on 3.61 acres. Nestled in serene surroundings, this gorgeous ranch home offers the perfect blend of comfort and natural beauty. Its situated on a beautiful lot with ample space for parking your boat, RV, ATV's and vehicles. It has a blueberry orchard, lots of mature plants & trees and a beautiful lake with floating dock. Step inside to newly refinished wood floors, marble floors and a wood burning stove. The dining room is large enough for all the parties or gatherings you want to have. The kitchen is equipped with Stainless steel appliances, granite countertops, a breakfast bar and breakfast room. Right off the kitchen is a flex room that could be utilized as an office, craft room or keeping room. The Laundry room is on the main next to the garage entrance for easy access. The Primary Bedroom has two closets and room for oversized furniture. The primary bath has a stand up tiled shower, single vanity and dressing area. From the Primary bedroom you'll find steps to the attic and another flex space that could be used for a small office or craft room. The second and third bedroom has been used as one bedroom with full bath access or you could close the French doors to separate the rooms off. Just outside the breakfast area, you can enjoy all the sounds of nature on the covered back deck with your morning coffee or evening glass of wine. Just a few feet away is a meandering walking trail to the lake from the fenced back yard. There is an additional storage building that will stay and a large pavilion you can use not just for parking, but for parties, or other fun activities. You don't want to miss this beautiful home!!
$523,000
574 Oak Grove Road Temple, GA 30179
- Type:
- Single Family
- Sq.Ft.:
- 2,134
- Status:
- Active
- Beds:
- 3
- Lot size:
- 4.03 Acres
- Year built:
- 1982
- Baths:
- 3.00
- MLS#:
- 10375858
- Subdivision:
- None
ADDITIONAL INFORMATION
LOCATION! LOCATION! LOCATION! This home is a completely renovated ranch home on 4+ acres with a 1/4-acre lake! Spacious living area and chef's kitchen w/ island, granite counter tops & stainless appliances. Primary suite includes dual closets, full tile bath & a balcony overlooking the house lake which is filled with Bass and Catfish! Additional features include large secondary bedrooms w/dual bath, enclosed porch for enjoying your morning coffee time, and a full basement with bath and masonry fireplace. Plenty of room land for expansion! Peace and quiet awaits you! Only 3 miles to I-20! This is a potential commercial property! Seller is offering owner financing for those who qualify. Call today for this piece of paradise before is gone!
$499,900
37 Harmony Ridge Dr Temple, GA 30179
- Type:
- Single Family
- Sq.Ft.:
- 2,230
- Status:
- Active
- Beds:
- 3
- Lot size:
- 1 Acres
- Year built:
- 2024
- Baths:
- 3.00
- MLS#:
- 10372394
- Subdivision:
- Harmony Ridge
ADDITIONAL INFORMATION
Modern Farmhouse Style Ranch Home Under Construction located on 1 acre in West Paulding! Loaded with Custom Features including Black Window Frames and and a free-standing tub in the primary bath! The current build time is approx. 90 days or less! This Beauty features Three Bedrooms and Two Full Baths all on the Main Level! Plus a Powder Room! Very Open and Inviting Floor Plan! Separate Office on Main! Large Kitchen and Separate Dining Room Area! Kitchen features an ample number of Cabinets plus a walk in Pantry! An oversized Kitchen Island! Granite Countertops, 42-inch top Cabinets with Crown Molding plus a deep refrigerator cabinet, plus a Tile Backsplash! The Open Great Room features a Rock Fireplace with Custom Built-In Cabinets beside the Fireplace! LVP Type Hardwood Flooring in the Foyer, Office, Dining Room, Great Room, Hallways, Kitchen, Powder Room and Pantry! Tile Flooring in the Laundry Room and Both Full Baths! Split Bedroom Plan! The master bath features a Free-Standing Soaking Tub, Separate Tile Shower with Glass Shower Door, Tile Floors, Double vanities, Granite Countertops and a Linen Cabinet! Large Laundry room with Tile Floors! Hall Bath with Granite countertops and Tile flooring plus Linen! Large and Inviting Front Porch complements the Modern Farmhouse Style exterior along with the Board and Batten Front and Crows Foot Accents! Large Covered Back Porch is the perfect spot for entertaining or just hanging out! Harmony Ridge is a small 22 lot community! Close proximity to schools, Mulberry Rock Park, Shopping and more!
$544,900
735 Asbury Road Temple, GA 30179
- Type:
- Single Family
- Sq.Ft.:
- 2,166
- Status:
- Active
- Beds:
- 4
- Lot size:
- 5.76 Acres
- Year built:
- 2024
- Baths:
- 3.00
- MLS#:
- 7450798
ADDITIONAL INFORMATION
NEW CONSTRUCTION - MOVE IN READY. DRIVEWAY PAVED FROM ROAD TO THE HOME. There is no shortage of curb appeal for this beautiful 4 bedroom modern farmhouse new construction home, situated on a 5.76 acre LARGE private wooded lot. This Carroll county home has no HOA fees. The large kitchen has views to the rear porch and features an island with eating bar, top of the line white shaker cabinetry with granite countertops, as well as a large pantry. Through the door located in the great room is the rear covered porch which is a nice and spacious area to relax or dine. The owner’s retreat features a spacious bedroom with window views, an adjacent en suite bath with both a soaking tub and custom shower along with dual vanities and his/hers closets. Across the home’s interior are the secondary bedrooms; All three are of equivalent size with ample closet space and there is a shared hall bath. High speed internet just added on the road and is available. The builder is offering a 2-10 home warranty. Home is 1.5 miles from downtown Temple, GA and 4.5 miles from I-20.
$394,000
62 Lakeridge Drive Temple, GA 30179
- Type:
- Single Family
- Sq.Ft.:
- n/a
- Status:
- Active
- Beds:
- 4
- Lot size:
- 1.19 Acres
- Year built:
- 1987
- Baths:
- 3.00
- MLS#:
- 10368962
- Subdivision:
- Plantation Of Lakeshore
ADDITIONAL INFORMATION
This beautifully renovated 4-bedroom, 3-full-bathroom home is nestled on a serene 1+ acre wooded lot in a quiet subdivision. Step inside to a spacious, open-concept living and dining room, perfect for entertaining. The modern interior features fresh paint, new doors, tile floors, recessed lighting, light fixtures, windows, HVAC, and water heater. The kitchen boasts sleek white cabinets, quartz countertops, and stainless steel appliances. The primary bedroom is a private retreat with a walk-in closet and a luxurious ensuite bathroom featuring a double vanity, a separate tub, and a tile walk-in shower. The secondary bedrooms share a full bathroom. For added versatility, the fourth bedroom is located off the laundry room and includes a private entrance, a secondary kitchen, a small dining/living room or office area, and a full bathroom making it ideal for a mother-in-law suite or a teen's private space. Don't miss this opportunity to make this stunning, fully renovated home your own. Schedule your appointment today!
$224,900
310 Millertown Road Temple, GA 30179
- Type:
- Single Family
- Sq.Ft.:
- n/a
- Status:
- Active
- Beds:
- 3
- Lot size:
- 1 Acres
- Year built:
- 1959
- Baths:
- 1.00
- MLS#:
- 7447245
- Subdivision:
- none
ADDITIONAL INFORMATION
This charming three-bedroom, one-bath home has been fully renovated to offer modern comfort and style. Every detail has been meticulously updated, including new plumbing, wiring, and HVAC systems, ensuring peace of mind for years to come. The home features fresh sheetrock and paint throughout,gutters and energy-efficient vinyl windows that provide comfort year-round. Inside, you'll find new laminated flooring in the main living areas and plush carpeting in all three bedrooms. The kitchen has been beautifully redesigned with granite countertops, soft-close cabinets, and stainless steel appliances, making it a joy to cook and entertain. The bathroom has also been completely remodeled with a new tub and shower, vanity, low-flow toilet, and mirror. A full electrical upgrade includes new wiring and fixtures, adding to the home's appeal. Situated on a spacious one-acre lot, this property is ready for you to landscape and create the backyard oasis you've always dreamed of.
Open House:
Tuesday, 12/3 10:00-5:00PM
- Type:
- Single Family
- Sq.Ft.:
- 2,185
- Status:
- Active
- Beds:
- 4
- Lot size:
- 0.32 Acres
- Year built:
- 2024
- Baths:
- 3.00
- MLS#:
- 10365363
- Subdivision:
- Lakeshore
ADDITIONAL INFORMATION
Home for the Holidays! Builder Incentives - $ 10k in Flex Cash plus lender credits plus $ 500 grocery gift card! 4 Bedrooms, 2.5 baths with a bonus! Kitchen Features, LVP, custom cabinets with designer color and details, pendant lighting over the island, undermounted stainless sink, Sparkling White Quartz, backsplash! Separate dining room features LVP, custom one wall geometric accent trim. Family room features LVP, additional recessed lighting! Bonus/flex room off main level, Powder room with LVP and pedestal sink. Owners bath suite features tiled floor, Iced White Quartz Countertops, tiled shower walls and glass doors, dual vanity, soaking tub, walk in closet, linen closet. Programmable thermostats, 2/10 Builder Warranty. Builder offering $10k in Flex Cash to use towards your choice of closing cost, refrigerator, window blinds and screens, Washer and Dryer, or rate Buy Down to lower rate. Plus a guaranteed $500 grocery gift card!
Open House:
Tuesday, 12/3 10:00-5:00PM
- Type:
- Single Family
- Sq.Ft.:
- 1,790
- Status:
- Active
- Beds:
- 3
- Lot size:
- 0.2 Acres
- Year built:
- 2024
- Baths:
- 3.00
- MLS#:
- 10365178
- Subdivision:
- Lakeshore
ADDITIONAL INFORMATION
Home for the Holidays! Builder Incentives - $ 10k Flex Cash plus lender credits plus $ 500 grocery gift card! Finished and ready! 3 Bedrooms, 2.5 baths! Kitchen Features, LVP, custom cabinets with designer color and details, undermounted stainless sink, Moon White Granite, backsplash, Built-in microwave. Separate dining room features LVP, custom B&B accent trim. Family room features LVP, additional recessed lighting! Powder room with LVP and pedestal sink. Owners bath suite features tiled floor, Iced White Quartz Countertops, tiled shower walls and glass doors, dual vanity, soaking tub, walk in closet, linen closet. Programmable thermostats, 2/10 Builder Warranty. Builder offering $10k in Flex Cash to use towards your choice of closing cost, refrigerator, window blinds and screens, Washer and Dryer, or rate Buy Down to lower rate. Plus a guaranteed $500 grocery gift card!
- Type:
- Townhouse
- Sq.Ft.:
- 1,417
- Status:
- Active
- Beds:
- 3
- Year built:
- 2024
- Baths:
- 3.00
- MLS#:
- 10364496
- Subdivision:
- Azalea Hills
ADDITIONAL INFORMATION
The Jordan, Enhance your living experience with the new Jordan Plan, designed to maximize space and comfort. The modern, open-concept layout on the first floor is ideal for both relaxation and entertaining. The primary suite is thoughtfully situated on the second level, providing a serene retreat. Upstairs, you'll also find two additional bedrooms, a loft area, a generous laundry room equipped with a washer and dryer, and plenty of storage. Be sure to explore the sleek kitchen and the expansive family room that complete this exceptional home!
- Type:
- Townhouse
- Sq.Ft.:
- 1,417
- Status:
- Active
- Beds:
- 3
- Year built:
- 2024
- Baths:
- 3.00
- MLS#:
- 10364492
- Subdivision:
- Azalea Hills
ADDITIONAL INFORMATION
The Jordan, Enhance your living experience with the new Jordan Plan, designed to maximize space and comfort. The modern, open-concept layout on the first floor is ideal for both relaxation and entertaining. The primary suite is thoughtfully situated on the second level, providing a serene retreat. Upstairs, you'll also find two additional bedrooms, a loft area, a generous laundry room, and plenty of storage. Be sure to explore the sleek kitchen and the expansive family room that complete this exceptional home!
- Type:
- Townhouse
- Sq.Ft.:
- 1,417
- Status:
- Active
- Beds:
- 3
- Year built:
- 2024
- Baths:
- 3.00
- MLS#:
- 10364491
- Subdivision:
- Azalea Hills
ADDITIONAL INFORMATION
The Jordan, Enhance your living experience with the new Jordan Plan, designed to maximize space and comfort. The modern, open-concept layout on the first floor is ideal for both relaxation and entertaining. The primary suite is thoughtfully situated on the second level, providing a serene retreat. Upstairs, you'll also find two additional bedrooms, a loft area, a generous laundry room, and plenty of storage. Be sure to explore the sleek kitchen and the expansive family room that complete this exceptional home!
- Type:
- Townhouse
- Sq.Ft.:
- 1,417
- Status:
- Active
- Beds:
- 3
- Year built:
- 2024
- Baths:
- 3.00
- MLS#:
- 10364482
- Subdivision:
- Azalea Hills
ADDITIONAL INFORMATION
The Jordan, Enhance your living experience with the new Jordan Plan, designed to maximize space and comfort. The modern, open-concept layout on the first floor is ideal for both relaxation and entertaining. The primary suite is thoughtfully situated on the second level, providing a serene retreat. Upstairs, you'll also find two additional bedrooms, a loft area, a generous laundry room, and plenty of storage. Be sure to explore the sleek kitchen and the expansive family room that complete this exceptional home!

The data relating to real estate for sale on this web site comes in part from the Broker Reciprocity Program of Georgia MLS. Real estate listings held by brokerage firms other than this broker are marked with the Broker Reciprocity logo and detailed information about them includes the name of the listing brokers. The broker providing this data believes it to be correct but advises interested parties to confirm them before relying on them in a purchase decision. Copyright 2024 Georgia MLS. All rights reserved.
Price and Tax History when not sourced from FMLS are provided by public records. Mortgage Rates provided by Greenlight Mortgage. School information provided by GreatSchools.org. Drive Times provided by INRIX. Walk Scores provided by Walk Score®. Area Statistics provided by Sperling’s Best Places.
For technical issues regarding this website and/or listing search engine, please contact Xome Tech Support at 844-400-9663 or email us at [email protected].
License # 367751 Xome Inc. License # 65656
[email protected] 844-400-XOME (9663)
750 Highway 121 Bypass, Ste 100, Lewisville, TX 75067
Information is deemed reliable but is not guaranteed.
Temple Real Estate
The median home value in Temple, GA is $314,900. This is higher than the county median home value of $261,400. The national median home value is $338,100. The average price of homes sold in Temple, GA is $314,900. Approximately 79.71% of Temple homes are owned, compared to 12.62% rented, while 7.67% are vacant. Temple real estate listings include condos, townhomes, and single family homes for sale. Commercial properties are also available. If you see a property you’re interested in, contact a Temple real estate agent to arrange a tour today!
Temple, Georgia has a population of 5,093. Temple is more family-centric than the surrounding county with 41.42% of the households containing married families with children. The county average for households married with children is 29.8%.
The median household income in Temple, Georgia is $77,509. The median household income for the surrounding county is $62,498 compared to the national median of $69,021. The median age of people living in Temple is 33.3 years.
Temple Weather
The average high temperature in July is 87.4 degrees, with an average low temperature in January of 29.6 degrees. The average rainfall is approximately 52.4 inches per year, with 0.9 inches of snow per year.
