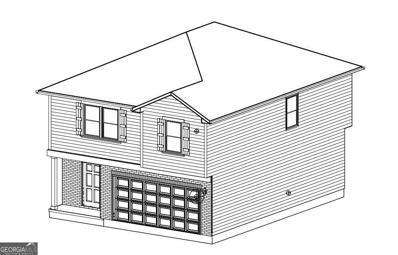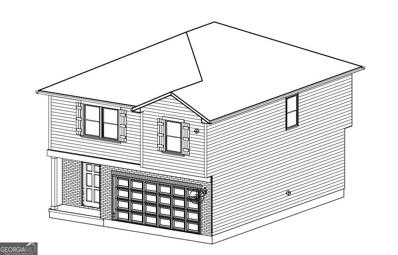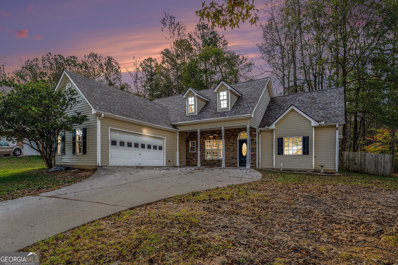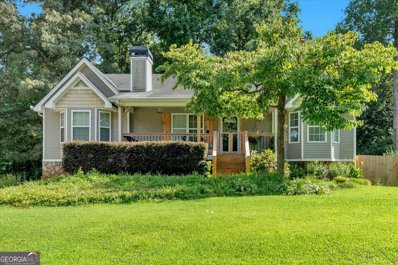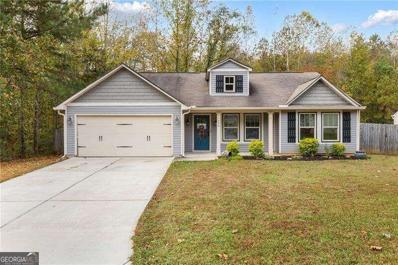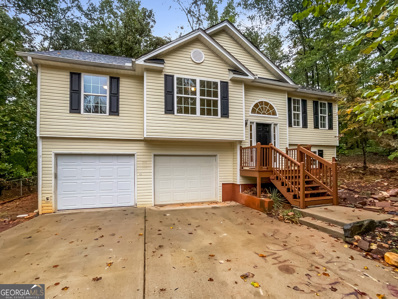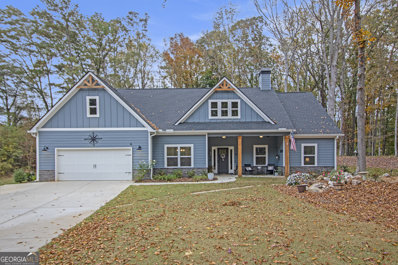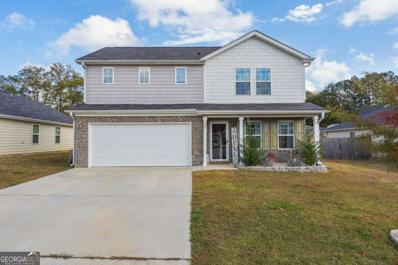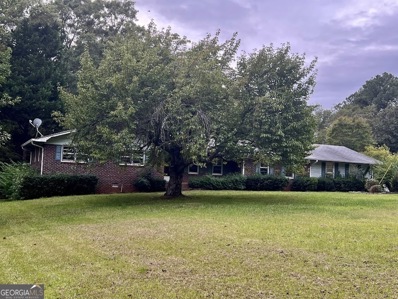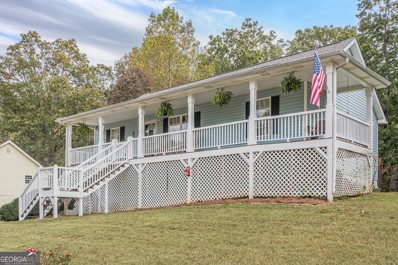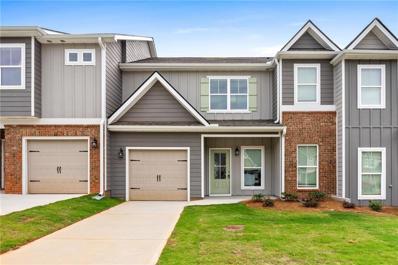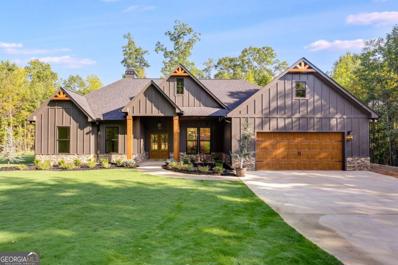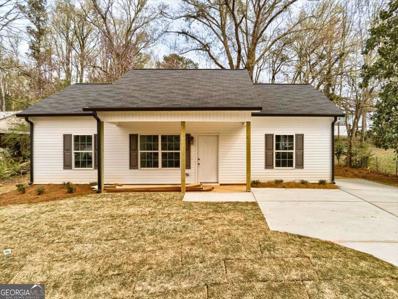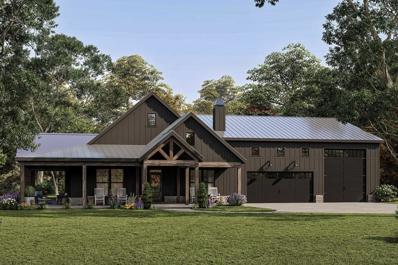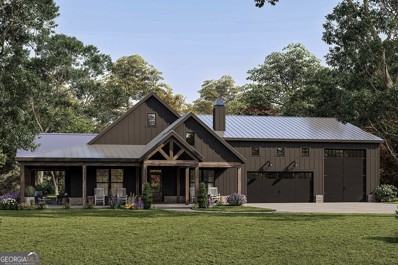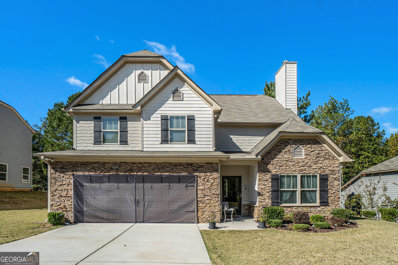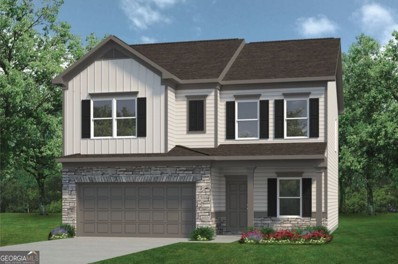Temple GA Homes for Sale
$310,900
100 Deer Crossing Temple, GA 30179
- Type:
- Single Family
- Sq.Ft.:
- n/a
- Status:
- Active
- Beds:
- 4
- Lot size:
- 0.38 Acres
- Year built:
- 2024
- Baths:
- 3.00
- MLS#:
- 10412954
- Subdivision:
- Deer Creek
ADDITIONAL INFORMATION
Start living your dream of homeownership in the Maple located in Deer Creek in Temple, Ga. This open concept plan features 4 bedrooms 2.5 bathrooms with LVP on the main floor and all bathrooms and laundry room, granite countertops throughout, white cabinets, SS appliances, fireplace, large shower in primary suite with double vanity. This home is conveniently located just 7 minutes from I-20.
$310,900
111 Woodside Court Temple, GA 30179
- Type:
- Single Family
- Sq.Ft.:
- n/a
- Status:
- Active
- Beds:
- 4
- Lot size:
- 0.38 Acres
- Year built:
- 2024
- Baths:
- 3.00
- MLS#:
- 10412986
- Subdivision:
- Deer Creek
ADDITIONAL INFORMATION
Start living your dream of homeownership in the Maple located in Deer Creek in Temple, Ga. This open concept plan features 4 bedrooms 2.5 bathrooms with LVP on the main floor and all bathrooms and laundry room, granite countertops throughout, white cabinets, SS appliances, fireplace, large shower in primary suite with double vanity. This home is conveniently located just 7 minutes from I-20.
$335,000
114 Arborwood Way Temple, GA 30179
- Type:
- Single Family
- Sq.Ft.:
- n/a
- Status:
- Active
- Beds:
- 4
- Lot size:
- 0.34 Acres
- Year built:
- 2002
- Baths:
- 3.00
- MLS#:
- 10411505
- Subdivision:
- DEER CREEK -TE
ADDITIONAL INFORMATION
Beautifully remodeled and situated in a peaceful cul-de-sac, this home offers a spacious yard perfect for family activities. The large backyard, surrounded by mature trees, stays cool in the summer while still allowing plenty of sunlight to keep the grass green all year. ItCOs ideal for outdoor fun, with ample space for activities like a zip line and moreCoperfect for kids to enjoy! Conveniently located near Temple, with quick access to shopping and dining, as well as major routes including I-20 and Highway 78, making trips to Atlanta or Alabama a breeze. YouCOll also be close to Villa Rica, Bremen, Temple High School, the local library, and I-75. This home offers the perfect blend of a quiet neighborhood setting with easy access to all essentials. DonCOt miss out on this remodeled gem!
- Type:
- Single Family
- Sq.Ft.:
- 1,619
- Status:
- Active
- Beds:
- 3
- Lot size:
- 0.46 Acres
- Year built:
- 2006
- Baths:
- 2.00
- MLS#:
- 7485840
- Subdivision:
- Carter Creek
ADDITIONAL INFORMATION
Welcome home to this amazing Ranch with fenced back yard. This 3 bedroom 2 bathroom, split bedroom plan has all you need and more! Unfinished bonus room upstairs could be finished for a 4th bedroom! From the entry way, enjoy the natural light and tall ceilings in the fireside living room. Offering a separate dining room and breakfast area giving you plenty of room for entertaining. This spacious kitchen has stainless steel appliances, and lots of cabinet & counter space making meal prep a breeze. The laundry room is right off the two car garage and has plenty of extra storage. The Primary suite has tray ceiling and plenty of room for a king size suite. The primary bath has a separate tub & shower, a double vanity, a separate water closet and walk-in closet. Spacious secondary bedrooms and an oversized secondary bathroom. The yard is such a nice space to enjoy morning coffee or birdwatching. The outbuildings stay and offer even more storage space for all your outdoor tool needs. NEW ROOF, NEW CARPET AND NEW SEPTIC LINES. You do not want to miss this move in ready home!
$286,000
200 Sunlight Cove Temple, GA 30179
- Type:
- Single Family
- Sq.Ft.:
- 2,610
- Status:
- Active
- Beds:
- 4
- Lot size:
- 1.24 Acres
- Year built:
- 2003
- Baths:
- 3.00
- MLS#:
- 10412214
- Subdivision:
- Gordons Lake
ADDITIONAL INFORMATION
Enjoy your private backyard with no neighbors behind you. This home sits on more than an acre, it's in the middle of the cul de sac, has a long driveway to accommodate parking, has a front porch and a deck. This home offers a bedroom and full bathroom on every level, stainless steel appliances, a fireplace in the family room. Your main bathroom has a separate shower and a soaking tub. Need a 24-hour notice prior to showing.
- Type:
- Single Family
- Sq.Ft.:
- 2,618
- Status:
- Active
- Beds:
- 4
- Lot size:
- 0.55 Acres
- Year built:
- 2004
- Baths:
- 3.00
- MLS#:
- 10410027
- Subdivision:
- Meadowbrooke Estates Phs 2
ADDITIONAL INFORMATION
New roof will be installed prior to closing! Welcome to this charming 3-bedroom home with mostly finished basement, perfect for various uses like a bonus room, office, or extra bedroom. Enjoy the serene green backyard featuring a koi pond and a little creek, adding a touch of tranquility to your daily life. This home has custom finishes that add a unique and adorable flair. The practical features include a 50-gallon electric water heater with an 30-gallon holding tank and recirculation system, providing a total of 80 gallons of hot water for your convenience. Additionally, the screened-in back porch with water connection and drain makes it easy to clean your furry friends before they enter from outside. Embrace the open concept living in this delightful Temple residence.
$319,000
236 Dahoon Drive Temple, GA 30179
- Type:
- Single Family
- Sq.Ft.:
- 1,640
- Status:
- Active
- Beds:
- 3
- Lot size:
- 0.25 Acres
- Year built:
- 2015
- Baths:
- 2.00
- MLS#:
- 10410420
- Subdivision:
- Arbor Landing
ADDITIONAL INFORMATION
Welcome home to this BETTER THAN NEW, immaculately kept, move-in ready 3 bedroom, 2 bath, Craftsman style single level home that has all the bells and whistles in the City of Temple! Built by NuWave Homes! Rocking chair front porch for early morning coffee and reading. Enjoy this huge Open Floor Plan with a Large Family Room and Dining Area combo! Modern kitchen that opens up to backyard patio has white cabinets, tile backsplash, all stainless steel appliances, and luxury leathered granite countertops for that exquisite high end matte finish. Floating kitchen island can be moved or removed. Open concept living that is perfect for entertaining. Cozy up in front of the fireplace. New paint throughout. Luxury vinyl plank floors throughout main living areas and the primary bed/bath. Oversized Primary Suite large enough for an extra seating area has a huge walk-in closet and extra large walk-in shower in primary bath. Leaf Gutter Guards are an added blessing this time of year, especially when your home is ideally situated in a seemingly secluded area nestled in the trees. Peaceful forest surrounding on one side and the back of the house. Useful storage building with metal roof inside beautiful private fenced backyard near the cul-de-sac of a small quaint neighborhood. Near I-20, close to shopping & dining, in the USDA-eligible area! NO HOA!
$271,000
74 Gracie Crossing Temple, GA 30179
- Type:
- Single Family
- Sq.Ft.:
- 1,766
- Status:
- Active
- Beds:
- 3
- Lot size:
- 0.63 Acres
- Year built:
- 2007
- Baths:
- 3.00
- MLS#:
- 10409645
- Subdivision:
- COURTHOUSE PARK PHS 4
ADDITIONAL INFORMATION
Welcome to your dream home! This stunning property features a neutral color paint scheme, a cozy fireplace, and fresh interior paint. The primary bedroom boasts a spacious walk-in closet. The primary bathroom is a sanctuary with a separate tub and shower. The kitchen is a chef's delight with all stainless steel appliances. Partial flooring replacement adds to the charm of this home. Enjoy outdoor activities in the fenced-in backyard. This property is a must-see for those seeking a blend of elegance and comfort.
$450,000
113 Remington Path Temple, GA 30179
- Type:
- Single Family
- Sq.Ft.:
- 1,855
- Status:
- Active
- Beds:
- 3
- Lot size:
- 2.01 Acres
- Year built:
- 2022
- Baths:
- 2.00
- MLS#:
- 10408917
- Subdivision:
- Harmony Pasture
ADDITIONAL INFORMATION
Welcome to this stunning 3 bedroom, 2 bathroom home, built in 2022 and set on a sprawling 2-acre lot, providing lots of privacy. With modern upgrades and thoughtful design, this home features excellent outdoor spaces, including an extended parking pad, a charming firepit area in the side yard, and beautiful exposed cedar accents on the front. A covered porch welcomes you into an open-concept living and kitchen area. The living room features a cozy fireplace, while the kitchen impresses with a large island, abundant cabinets, a walk-in pantry, and a spacious eat-in area that can comfortably fit a full-size dining table. A versatile den or office space adds extra flexibility for work-from-home or recreational needs. The primary suite is a true retreat with elegant tray ceilings, a luxurious en suite bath featuring dual vanities, a tile stand-up shower, a separate soaking tub, and a large walk-in closet. Two additional bedrooms share a full bathroom. The laundry room is complete with cabinets and a sink for added functionality. Step outside to enjoy the large screened-in back patio with ceiling fans. The expansive lot also includes a shed in the backyard for additional storage. Don't miss the chance to own this upgraded, modern haven!
- Type:
- Single Family
- Sq.Ft.:
- 2,837
- Status:
- Active
- Beds:
- 4
- Lot size:
- 0.57 Acres
- Year built:
- 2003
- Baths:
- 3.00
- MLS#:
- 10407814
- Subdivision:
- Deer Creek
ADDITIONAL INFORMATION
This beautiful ranch home on a full basement is just waiting for you to make it your very own. The spacious main level features a separate dining room, split bedroom layout, vaulted and/or trey ceilings in dining, living room, and master bedroom. LVP flooring is new. The back yard is the perfect place to play and enjoy the outdoors- complete with a creek in the back of the lot. Priced below recent appraisal.
$317,500
425 Abeer Street Temple, GA 30179
- Type:
- Single Family
- Sq.Ft.:
- n/a
- Status:
- Active
- Beds:
- 4
- Lot size:
- 0.37 Acres
- Year built:
- 2021
- Baths:
- 3.00
- MLS#:
- 10410310
- Subdivision:
- Azalea Hills Ph II
ADDITIONAL INFORMATION
USDA 100% available. Pristine 4Bed / 3 bath home built in 2021, offers the perfect blend of comfort, style, and space for your family. When you enter the home, you're greeted with a great room that connects to the dining room and kitchen with SS appliances, Granite Counter tops and ample cabinet space. And a convenient bedroom and a full bathroom in the main area. The 3 bedrooms and loft upstairs are perfectly distributed offering lots of space. The backyard's been fenced for privacy and boasts a shed for storage and a pool and pavilion for lots of fun with family and friends. Situated in a tranquil and friendly community, minutes to Douglasville and Carrolton. Buyer Brokers are welcome.
$407,000
814 HARMONY Road Temple, GA 30179
- Type:
- Single Family
- Sq.Ft.:
- n/a
- Status:
- Active
- Beds:
- 4
- Lot size:
- 1 Acres
- Year built:
- 2022
- Baths:
- 2.00
- MLS#:
- 10405965
- Subdivision:
- None
ADDITIONAL INFORMATION
Searching for a charming farmhouse-style residence? Your search ends here! This stunning ranch home offers 3 spacious bedrooms, 2 bathrooms, and an additional office/game/loft above the garage. The master suite is a true retreat, complete with a tiled shower, a separate garden tub, elegant granite countertops, and a double vanity. The eat-in kitchen is a dream, featuring a stylish tile backsplash, custom cabinetry, stainless steel appliances, and a generous island ideal for hosting gatherings. The family room showcases a cozy brick fireplace, luxury vinyl plank flooring, and an open-concept layout that flows seamlessly into a formal dining room. The property sits on a sprawling one-acre lot, complete with a fenced-in backyard for added privacy.
- Type:
- Single Family
- Sq.Ft.:
- 1,820
- Status:
- Active
- Beds:
- 3
- Lot size:
- 4 Acres
- Year built:
- 1967
- Baths:
- 2.00
- MLS#:
- 10405269
- Subdivision:
- None
ADDITIONAL INFORMATION
Not in a subdivision - 3 bedroom 2 bath brick ranch perfectly situated on 4 acres. This home encompasses an oversized great room, sunroom, separate dining room, living room, outbuildings plus more. The long driveway and level yard give excellent curb appeal. With updates, this can be your dream home! As a bonus, this property has a mobile home perfect if someone wants or needs to live on the same property. It can also generate rental income. (Mobile home does need a complete renovation or replacement). Schedule your appointment today!
$274,900
139 Orchard Drive Temple, GA 30179
- Type:
- Single Family
- Sq.Ft.:
- 1,104
- Status:
- Active
- Beds:
- 3
- Lot size:
- 0.46 Acres
- Year built:
- 2002
- Baths:
- 2.00
- MLS#:
- 10405223
- Subdivision:
- Mulberry Hollow
ADDITIONAL INFORMATION
Welcome home to this well-maintained raised ranch on nearly a half-acre lot! Offering plenty of space and privacy and NO HOA! Step inside to find open-concept living area flows seamlessly into a cozy dining space complete with a built-in bar - perfect for casual meals and entertaining. The bright, cute kitchen is a chef's delight and includes a charming window overlooking the lush backyard, and all appliances included! Off the kitchen, you'll find a convenient laundry room with washer / dryer remaining! Split-bedroom layout! The expansive basement offers lots of potential, with a bonus / flex room ready to be transformed into a 4th BR, home office, media room, or playroom - the possibilities are endless! 2 car attached garage and lots of room for storage! Unwind and enjoy quiet evenings on the oversized front porch with a built-in swing or enjoy the private backyard, with a fire pit and playset (included), ideal for entertaining. Nestled in a prime Paulding County location, this home combines charm, comfort, and convenience. Don't miss your chance - this one won't last long!
- Type:
- Single Family
- Sq.Ft.:
- 2,234
- Status:
- Active
- Beds:
- 4
- Lot size:
- 0.71 Acres
- Year built:
- 2002
- Baths:
- 3.00
- MLS#:
- 10404769
- Subdivision:
- Victoria Place
ADDITIONAL INFORMATION
HUD PEMCO- Limited property Case #106-404090 FHA-IN. Beautiful Traditional Home in Victoria Place subdivision. It's got that front porch you have always wanted and rear deck perfect for spotting the deer that visit in the expansive back yard. This home boasts near 3/4 of an acre. Inside features granite counter tops and a beautiful under mount sink in the kitchen. Primary Bedroom is on the main level, leaving the the secondary bedrooms upstairs. And don't miss the partially finished rooms in the basement. Lots of room for all the hobby's in a super neighborhood where the homes are all on larger lots, and yet less than 4 miles to grocery shopping. And please do not forget this home qualifies for the HUD FHA $100 down program. All HUD properties are sold "As-Is" with out any guarantee or warranty by the seller. Equal Housing Opportunity.
- Type:
- Townhouse
- Sq.Ft.:
- 1,590
- Status:
- Active
- Beds:
- 3
- Lot size:
- 0.08 Acres
- Year built:
- 2024
- Baths:
- 3.00
- MLS#:
- 7477692
- Subdivision:
- Schoolhouse Trace
ADDITIONAL INFORMATION
Welcome to School House Trace by Chisel Mill Homes! This charming townhome offers the perfect blend of comfort, convenience, and style. With 3 spacious bedrooms located upstairs, including 2 full bathrooms and a convenient powder room on the main level, this home is designed for modern living. The heart of the home is the inviting kitchen, which seamlessly opens up to the spacious great room, creating the perfect space for entertaining friends and family or simply relaxing after a long day. The kitchen boasts ample counter space, modern appliances, and plenty of storage, making meal preparation a breeze. Step outside onto the private patio and enjoy your morning coffee or unwind with a good book in the serene outdoor space.
Open House:
Saturday, 12/21 8:00-7:00PM
- Type:
- Single Family
- Sq.Ft.:
- 1,320
- Status:
- Active
- Beds:
- 3
- Lot size:
- 1.11 Acres
- Year built:
- 2001
- Baths:
- 2.00
- MLS#:
- 10402617
- Subdivision:
- TRACT D
ADDITIONAL INFORMATION
Welcome to this beautifully updated home! The interior boasts a fresh coat of neutral color paint, complementing new flooring throughout the entire house. The kitchen is a chef's dream, equipped with all stainless steel appliances. The primary bedroom features a spacious walk-in closet, and the primary bathroom offers a separate tub and shower for a luxurious bathing experience. Enjoy outdoor living with a deck and a fenced-in backyard, perfect for entertaining. Don't miss out on this stunning property!
- Type:
- Single Family
- Sq.Ft.:
- 1,889
- Status:
- Active
- Beds:
- 4
- Lot size:
- 1 Acres
- Year built:
- 2024
- Baths:
- 2.00
- MLS#:
- 10402530
- Subdivision:
- Harmony Ridge
ADDITIONAL INFORMATION
Modern Farmhouse Style Ranch Home Under Construction located on a 1acre in West Paulding! Loaded with Custom Features including Black Window Frames and Double Front Doors!! Photos online are from a previous build. There are some options and upgrades shown in the photos that are not included in the sale but may be an option to add, depending on the phase the home is in at the time of the contract. The current build time is approx. 90 days or less! This Beauty features FOUR Bedrooms and Two Full Baths all on the Main Level! Very Open and Inviting Floor Plan! Large Kitchen and Separate Dining Room! Kitchen features an ample number of Cabinets plus a walk in Pantry! An oversized Kitchen Island! Quartz Countertops, 42-inch top Cabinets with Crown Molding plus a deep refrigerator cabinet! Wood Vent Hood, Apron Style Farm Sink and an under cabinet built in style microwave plus a Tile Backsplash! The Open Great Room features a Rock Fireplace with Custom Built In Cabinets on either side of the Fireplace! LVP Type Hardwood Flooring in the Foyer, Dining Room, Great Room, Hallways, Kitchen and Pantry! Tile Flooring in the Laundry Room and Both Full Baths! Split Bedroom Plan! The primary bath features a Free Standing Soaking Tub, Separate Tile Shower with Frameless Glass Door, Tile Floors, Double vanities, Granite Countertops and a Linen Cabinet! Large Laundry room with Tile Floors! Hall Bath with Granite countertops and Tile flooring plus Linen Cabinet! Large and Inviting Front Porch complements the Modern Farmhouse Style exterior along with the Board and Batten Front and Crows Foot Accents! Large Covered Back Porch is the perfect spot for entertaining or just hanging out! Pictures online are of a previous build and may show some options and or upgrades not included in the sale.
$289,900
323 Loftis Rd Temple, GA 30179
- Type:
- Single Family
- Sq.Ft.:
- 1,222
- Status:
- Active
- Beds:
- 3
- Lot size:
- 2 Acres
- Year built:
- 2024
- Baths:
- 2.00
- MLS#:
- 10402408
- Subdivision:
- None
ADDITIONAL INFORMATION
New Construction Ranch Home! Located on a private TWO-acre lot not in a neighborhood! Pictures online are of a previous build. Home is currently at slab stage and can close in approx. 60 to 75 days. Three bedrooms and two full baths! Open Great room features a vaulted ceiling! LVP Hardwood Flooring in the Living room, Dining Room, Kitchen, Laundry, Hallway and Both Full Baths! Bright Kitchen features White Shaker Cabinets with crown molding and a Stainless-Steel Appliance Package which includes a smooth top stove, dishwasher and a microwave vent hood! Split Bedroom Plan! Master Bedroom features a walk-in closet, and the Master Bath features a separate stand-up shower! Smooth 9 ft ceilings throughout with vaulted great room and dining room! Exterior is low maintenance vinyl siding and features a covered front porch and a back patio! Plus access to back property off a secondary road make it the perfect location to add a workshop or detached garage!
$849,900
3498 Morgan Road Temple, GA 30179
- Type:
- Single Family
- Sq.Ft.:
- 2,582
- Status:
- Active
- Beds:
- 4
- Lot size:
- 13.82 Acres
- Year built:
- 2024
- Baths:
- 4.00
- MLS#:
- 7475999
ADDITIONAL INFORMATION
*HOME IS TO BE BUILT* Welcome to country living at its finest! Designer Riverlands Ranch Plan Is Situated On Serene 13+ Acre Setting! BEAUTIFUL Interior Finishes Through Out This Custom Built Barndominium-Style home....The perfect blend of rustic charm and modern comfort! This home features 3 spacious bedrooms and 2 1/2 baths on the main level plus 4th Bedroom / Bonus upstairs with private bath! The open-concept living area is ideal for entertaining, with a seamless flow from the kitchen to the living and dining areas. The highlight of this home is the huge ATTACHED garage with a door suitable for boat or RV parking, in addition to 2-car garage door, providing tons of space for all your vehicle and storage needs. Enjoy the serene surroundings from the expansive porch, perfect for morning coffee or evening gatherings. The large windows throughout the home bring in abundant natural light and provide picturesque views of the surrounding landscape. Well-appointed kitchen with stainless appliances, a cozy fireplace for chilly evenings, and a master suite retreat complete with a luxurious en-suite bath.1-Year Builder Home Warranty Included! There Is Still Time To Make Your Color Selections! Builder Will Pay $2500 Toward Closing Costs With Preferred Lender.
$849,900
0000 Morgan Road Temple, GA 30179
- Type:
- Single Family
- Sq.Ft.:
- 2,582
- Status:
- Active
- Beds:
- 4
- Lot size:
- 13.82 Acres
- Year built:
- 2024
- Baths:
- 4.00
- MLS#:
- 10400746
- Subdivision:
- None
ADDITIONAL INFORMATION
*HOME IS TO BE BUILT* Welcome to country living at its finest! Designer Riverlands Ranch Plan Is Situated On Serene 13+ Acre Setting! BEAUTIFUL Interior Finishes Through Out This Custom Built Barndominium-Style home....The perfect blend of rustic charm and modern comfort! This home features 3 spacious bedrooms and 2 1/2 baths on the main level plus 4th Bedroom / Bonus upstairs with private bath! The open-concept living area is ideal for entertaining, with a seamless flow from the kitchen to the living and dining areas. The highlight of this home is the huge ATTACHED garage with a door suitable for boat or RV parking, in addition to 2-car garage door, providing tons of space for all your vehicle and storage needs. Enjoy the serene surroundings from the expansive porch, perfect for morning coffee or evening gatherings. The large windows throughout the home bring in abundant natural light and provide picturesque views of the surrounding landscape. Well-appointed kitchen with stainless appliances, a cozy fireplace for chilly evenings, and a master suite retreat complete with a luxurious en-suite bath.1-Year Builder Home Warranty Included! There Is Still Time To Make Your Color Selections! Builder Will Pay $2500 Toward Closing Costs With Preferred Lender.
- Type:
- Single Family
- Sq.Ft.:
- 2,535
- Status:
- Active
- Beds:
- 4
- Lot size:
- 0.21 Acres
- Year built:
- 2024
- Baths:
- 3.00
- MLS#:
- 10399805
- Subdivision:
- Lakeshore
ADDITIONAL INFORMATION
UPDATE: BUILDER INCENTIVES ARE HUGE, WILL BE INSTALLING A FENCE, WINDOW BLINDS, APPLIANCE PACKAGE INCLUDING REFRIGERATOR, $ 10,000 IN FLEX CASH, TQH PREFERRED LENDER CLOSING COST CREDITS UP TO $ 3,500, AND A $500 GROCERY GIFT CARD! Finished for the Holidays! Spencer Plan features 4 bedrooms, 2.5 bathrooms, almost 2600 Sq Ft. chefs dream for a kitchen with large island, 2 pantries and an extra broom closet, custom cabinets with quartz and designer backsplash, views to the family room, LVP flooring throughout main level, separate dining room with beautiful wood beams, large laundry room upstairs, all bedrooms are upstairs, oversized owners suite, owners bath features dual vanity, his/her walk in closets, granite/quartz countertops, tile floors, soaking tub with glass surround, low Maintenace hardi siding, exterior stone accent, covered patio, fence (in process of being installed), stainless steel appliance package, builder 2-10 warranty, 10 year major structural warranty!
- Type:
- Single Family
- Sq.Ft.:
- 2,560
- Status:
- Active
- Beds:
- 5
- Lot size:
- 0.23 Acres
- Year built:
- 2019
- Baths:
- 4.00
- MLS#:
- 10399600
- Subdivision:
- Perennial
ADDITIONAL INFORMATION
If you are looking for a move in ready home you have found it! This well maintained 4+ years young 5 bedroom 3 1/2 bathroom home with two masters what more could you ask for. The secondary bedrooms are spacious and with plenty of closet space as well. The kitchen is a chefs dream and with the open floor plan this home is perfect for entertaining. What about the dinning room, that seats 12 so Thanksgiving at your new home will be perfect, what a way to start the holiday time. Lets talk about the yard this home sits on a well front sodded yard you don't have to start from scratch its all ready done for you. The rear yard is partially wooded and offers a patio for those cool evenings of quiet wooded view what a way to relax after long day. This property is located just minuets from I 20 so you can get to downtown Atlanta and the airport in about 30 minutes. Call and make your appointment to see this home ASAP!
$224,900
413 Kenny Lane Temple, GA 30179
- Type:
- Single Family
- Sq.Ft.:
- 1,828
- Status:
- Active
- Beds:
- 3
- Lot size:
- 0.69 Acres
- Year built:
- 2003
- Baths:
- 2.00
- MLS#:
- 10398406
- Subdivision:
- Meadow Lake
ADDITIONAL INFORMATION
Check out this home that is ideal for someone with a creative vision, looking to personalize and make it their own. Split plan with the Great Room on the Main Level. All Bedrooms are up a few stairs and a finished bonus room a few steps down from the garage with access to the fenced back yard. Don't miss that the front porch wraps all the way around to the rear deck. Are you looking for a place not in an HOA? Bonus, this one does not have an HOA. Super convenient to get into not only Temple city but Villa Rica or Dallas as well. "This property has been placed in an upcoming online event. All offers received prior to the event period should be submitted by the buyer or buyer's agent by clicking on the "Make Offer" button on the Property Details page on the auction website. All offers will be reviewed and responded to within 3 business days. All properties are subject to a 5% buyer's premium pursuant to the Auction Participation Agreement and Terms & Conditions (minimums will apply). Please contact an agent for details.
$304,710
512 Lanier Way Temple, GA 30179
- Type:
- Single Family
- Sq.Ft.:
- 2,053
- Status:
- Active
- Beds:
- 4
- Lot size:
- 0.28 Acres
- Year built:
- 2024
- Baths:
- 3.00
- MLS#:
- 10398453
- Subdivision:
- Evergreen At Lakeside
ADDITIONAL INFORMATION
Move in January 2025! The Coleman plan located in Smith Douglas Homes new community, Evergreen at Lakeside in Temple. Located just 7 minutes from interstate 20 with easy access DT Atlanta! Act now to take advantage of pre-grand opening incentives!! The 4BR/2.5BA Coleman welcomes guests with a spacious foyer that leads to an open concept living/dining/kitchen area. The large eat-in kitchen, features granite countertops, upgraded 42" cabinetry with crown molding, an island, stainless steel appliances and is adjacent to the family room with a linear fireplace. Vinyl plank floors on main living area. An open iron staircase leads to the second story where you will find the Owners suite with a tray ceiling and Owner's bath with large shower as well as three generous bedrooms, a shared bath, and a convenient laundry room. Marble counters in baths. Large closets add an amazing amount of storage. Both floors have 9ft ceiling heights. Photos representative of plan not of actual home being built. Incentive is reflected within the total purchase price and with use of preferred lender with contracts written by Dec 30 2024.

The data relating to real estate for sale on this web site comes in part from the Broker Reciprocity Program of Georgia MLS. Real estate listings held by brokerage firms other than this broker are marked with the Broker Reciprocity logo and detailed information about them includes the name of the listing brokers. The broker providing this data believes it to be correct but advises interested parties to confirm them before relying on them in a purchase decision. Copyright 2024 Georgia MLS. All rights reserved.
Price and Tax History when not sourced from FMLS are provided by public records. Mortgage Rates provided by Greenlight Mortgage. School information provided by GreatSchools.org. Drive Times provided by INRIX. Walk Scores provided by Walk Score®. Area Statistics provided by Sperling’s Best Places.
For technical issues regarding this website and/or listing search engine, please contact Xome Tech Support at 844-400-9663 or email us at [email protected].
License # 367751 Xome Inc. License # 65656
[email protected] 844-400-XOME (9663)
750 Highway 121 Bypass, Ste 100, Lewisville, TX 75067
Information is deemed reliable but is not guaranteed.
Temple Real Estate
The median home value in Temple, GA is $311,037. This is higher than the county median home value of $261,400. The national median home value is $338,100. The average price of homes sold in Temple, GA is $311,037. Approximately 79.71% of Temple homes are owned, compared to 12.62% rented, while 7.67% are vacant. Temple real estate listings include condos, townhomes, and single family homes for sale. Commercial properties are also available. If you see a property you’re interested in, contact a Temple real estate agent to arrange a tour today!
Temple, Georgia has a population of 5,093. Temple is more family-centric than the surrounding county with 41.42% of the households containing married families with children. The county average for households married with children is 29.8%.
The median household income in Temple, Georgia is $77,509. The median household income for the surrounding county is $62,498 compared to the national median of $69,021. The median age of people living in Temple is 33.3 years.
Temple Weather
The average high temperature in July is 87.4 degrees, with an average low temperature in January of 29.6 degrees. The average rainfall is approximately 52.4 inches per year, with 0.9 inches of snow per year.
