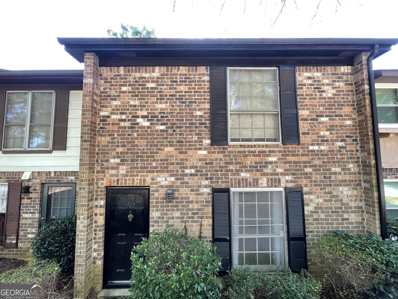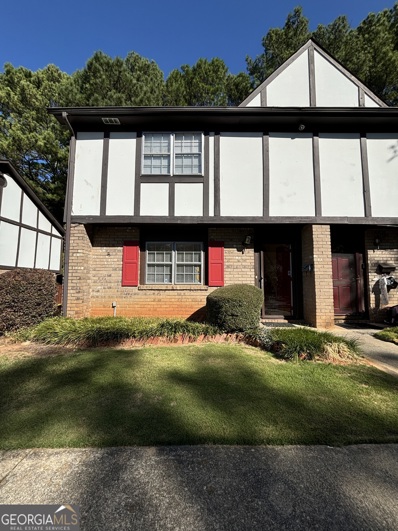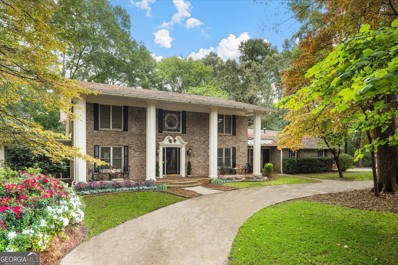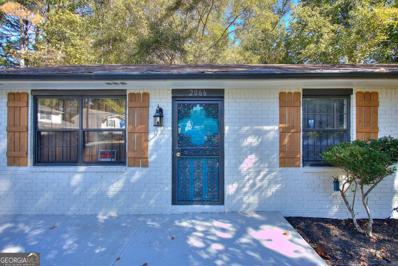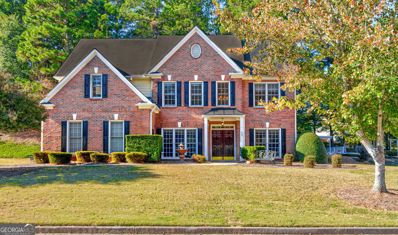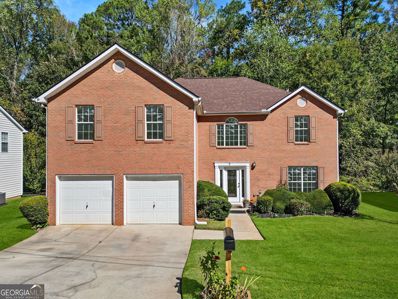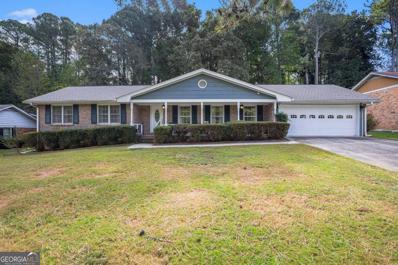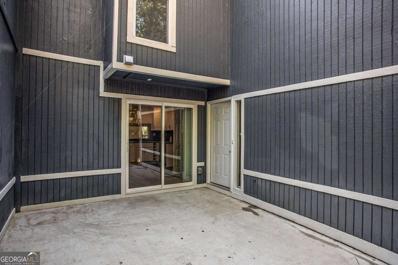Stone Mountain GA Homes for Sale
- Type:
- Townhouse
- Sq.Ft.:
- 1,216
- Status:
- Active
- Beds:
- 2
- Year built:
- 1972
- Baths:
- 2.00
- MLS#:
- 10401863
- Subdivision:
- Garden Walk
ADDITIONAL INFORMATION
This recently renovated two-bedroom townhouse is the perfect blend of charm and modern convenience. The open first-floor layout welcomes you into a spacious great room, providing endless possibilities for creating your ideal living space-whether for relaxation, entertainment, or dining. The updated kitchen, complete with a breakfast bar, offers plenty of natural light and a soft, neutral color scheme that enhances its airy feel. Upstairs, both bedrooms are generously sized with ample closet space, and the freshly painted neutral tones make it easy to customize each room to your liking. The bathroom includes a bathtub/shower combo and abundant storage for all your needs. This townhouse also features access to a newly renovated community pool and is located near public transportation, shopping, restaurants, major highways, and parks, including the iconic Stone Mountain Park. Don't miss the opportunity to make this versatile space your next home!
- Type:
- Condo
- Sq.Ft.:
- n/a
- Status:
- Active
- Beds:
- 2
- Lot size:
- 0.02 Acres
- Year built:
- 1972
- Baths:
- 2.00
- MLS#:
- 10402872
- Subdivision:
- Wilshire Condo
ADDITIONAL INFORMATION
This lovely well-maintained Brick, end unit in highly desirable Stone Mountain is great for anybody looking to purchase as first-time home buyer or investment Property. Bright open living room, kitchen with sliding glass doors to private porch. Roommate floorplan with large bedrooms upstairs. Hardwood and tile throughout. Established community near public transportation and schools. Enjoy downtown Tucker nightlife with several restaurants or hop over to Stone Mountain Park for the day. Perfect area for young families.
- Type:
- Single Family
- Sq.Ft.:
- 1,500
- Status:
- Active
- Beds:
- 4
- Lot size:
- 0.3 Acres
- Year built:
- 2024
- Baths:
- 3.00
- MLS#:
- 10401230
- Subdivision:
- Big Valley
ADDITIONAL INFORMATION
Welcome to 1766 Big Valley Lane a beautiful newly-constructed 4 bed, 3 full bath ranch home that combines modern elegance, unparalleled comfort and class. Here's your chance to own your dream home. New construction right in the heart of historic Stone Mountain. Enjoy a open-concept design with high-end fixtures perfect for entertaining or family gatherings. Gleaming hardwoods throughout. Spacious kitchen equipped with ample counter space, stylist cabinetry and a stainless steel appliance pkg. This impressive home features a luxurious primary bedroom suite on the main with an ensuite bathroom just right for a spalike experience. The three additional bedrooms and full baths provide plenty of space for family, guests or a home office. Enjoy the back deck and beautifully landscaped yard just right for barbecues, outdoor activities or simply enjoying the sunshine. Located in a family-friendly Stone Mountain neighborhood, close to schools, parks & shopping and local amenities. Don't miss out on the opportunity to call this beautiful yours today. Must Close with Lueder, Larkin & Hunter-Tucker office
- Type:
- Single Family
- Sq.Ft.:
- 2,104
- Status:
- Active
- Beds:
- 4
- Lot size:
- 0.5 Acres
- Year built:
- 1964
- Baths:
- 3.00
- MLS#:
- 10401169
- Subdivision:
- Dial Heights
ADDITIONAL INFORMATION
A dramatic renovation in Dial Heights! Come home to this spacious sparkling split level. This home features 4 Bedrooms 3 full tiled Baths, two living areas and if that isn't enough an unfinished half basement too! Step into this opened up floor plan. You'll be instantly drawn to the brand new Kitchen with large stone island, new stainless steel appliances (refrigerator too!), new cabinets, sink. There are gleaming hardwood floors throughout. Door in Dining Room leads to multi-level deck. Upstairs a Primary bedroom with brand new ensuite tiled Bath. Two secondary Bedrooms and brand new full tiled Hall Bath. Head downstairs for 4th Bedroom and brand new tiled Bathroom; a separate Laundry Room and a gracious sized Family Room w/ brick fireplace. Deck is off the Family room as well. The exterior entranced half Basement is open for your imagination....a workshop, a dark room, a storage room, a large space to play in! Good sized backyard. Parking for all with a 2 car carport and a parking pad. HVAC was installed 6/2024 and the roof is only 4 years young! All these renovations with a fabulous location just outside I-285. Come see this renovated four sided brick beauty and call it home today! Note: Elevation Certificate has been completed and a FEMA LOMA (Letter of Map Amendment) has been applied for. Elevation Certificate available in Documents.
- Type:
- Single Family
- Sq.Ft.:
- 5,000
- Status:
- Active
- Beds:
- 6
- Lot size:
- 3.3 Acres
- Year built:
- 1978
- Baths:
- 5.00
- MLS#:
- 10400447
- Subdivision:
- None
ADDITIONAL INFORMATION
Welcome to this expansive 6-bedroom, 4.5-bathroom home nestled on a sprawling 3.3-acre lot, offering over 5,000 square feet of living space. Gated entrance reveals a hidden wooded drive, this property boasts both privacy and potential, perfect for those looking to create their dream home. Main level features in-law suite with private entrance, perfect for extended family or guests. Huge daylight basement is equipped with a full kitchen and bath, offering additional living space, office, or rental possibilities. Upstairs primary suite is joined by 3 additional bedrooms and a shared bath, plus the convenience of a second-floor laundry room. An additional laundry area is on the main level in the garage. In addition to two-car garage attached to the main home, property includes two outbuildings with extra garage space in the cottage. Recent updates include two new water heaters, ensuring modern comfort. Relax in the tranquil screened-in porch overlooking the peaceful surroundings. With excellent bones and priced to accommodate updates to your personal style, this estate is ready to be transformed into your dream home. Don't miss this rare opportunity to own a spacious, versatile property with endless potential! Minutes from downtown Avondale Estates, with the development of The Dale, Avondale is creating a vibrant restaurant and retail row that complements the 2-acre greenspace.
- Type:
- Single Family
- Sq.Ft.:
- 2,346
- Status:
- Active
- Beds:
- 4
- Lot size:
- 0.4 Acres
- Year built:
- 1970
- Baths:
- 3.00
- MLS#:
- 10400384
- Subdivision:
- Carlisle
ADDITIONAL INFORMATION
This is a traditional all brick home with 4BR/ 3 bath 2 story on an unfin basement. This home has a large BR on the main level with a sep formal living and sep dining rm. This home has 3 BR upstairs the primary with 2 secondary BR. There is an eat in kitchen with access to 2 huge rear decks and a big backyard. This is a beautiful and peaceful community with easy access to I-285 and metro Atlanta, the airport and downtown Atlanta.
- Type:
- Single Family
- Sq.Ft.:
- 2,612
- Status:
- Active
- Beds:
- 4
- Lot size:
- 0.2 Acres
- Year built:
- 1988
- Baths:
- 3.00
- MLS#:
- 10400940
- Subdivision:
- Forest Cove/Waters Edge
ADDITIONAL INFORMATION
Welcome to this beautifully updated 4-bedroom, 2.5-bath traditional brick home! The expansive master suite boasts his-and-hers walk-in closets, offering plenty of storage. Recent upgrades include fresh interior and exterior paint, new floors, plush carpet, and sleek bathroom tiles. Perfect for entertaining, the open floor plan features a spacious family room that flows seamlessly into an eat-in kitchen. The kitchen has brand-new granite countertops and stainless steel appliances, leading to a cozy sun porch overlooking the serene backyard. Step out onto the deck, which is ideal for family barbecues and outdoor gatherings. Additional highlights of this home include custom crown molding, elegant French doors leading to a formal dining room, and a large formal den perfect for relaxing or hosting guests. Situated in an excellent location, this home is just minutes from downtown Stone Mountain Park, MARTA services, and shopping and dining options. DonCOt miss this perfect blend of comfort, style, and convenience!
- Type:
- Single Family
- Sq.Ft.:
- 2,408
- Status:
- Active
- Beds:
- 4
- Lot size:
- 0.2 Acres
- Year built:
- 1985
- Baths:
- 2.00
- MLS#:
- 10400004
- Subdivision:
- Scarborough Square
ADDITIONAL INFORMATION
Beautiful 3 bedroom 2 bathroom Ranch on a full finished basement, nestled in a quiet cul-de-sac. This home was recently renovated and is absolutely stunning with new paint inside and out, new marble-like counters, lovely light fixtures and much more. The basement is complete with extra rooms that you can put your imagination to work on for extra space for bed, family, or recreation rooms , Outside you can you'll find s private deck with seating to entertain at least 10 guest. Make an appointment today so you don't miss out on this jewel.
- Type:
- Single Family
- Sq.Ft.:
- 3,057
- Status:
- Active
- Beds:
- 5
- Lot size:
- 0.3 Acres
- Year built:
- 2001
- Baths:
- 3.00
- MLS#:
- 10399819
- Subdivision:
- LAKESIDE AT WATERS EDGE
ADDITIONAL INFORMATION
Welcome to your dream home nestled in the prestigious swim, tennis, and lake community of Lakeside at Waters Edge! This elegant residence combines modern luxury with everyday comfort, offering a perfect retreat for families and entertainers alike. As you step through the grand two-story foyer, you will be captivated by the seamless flow of the open floor plan. The spacious kitchen, complete with a charming breakfast nook, effortlessly connects to the inviting living spaces, making it ideal for both casual gatherings and formal entertaining. Retreat to the generously sized master bedroom on the second level, where a spa-like oasis awaits you. The expansive master bath features both a luxurious garden tub and a stylish stand-up shower, perfect for unwinding after a long day. Three additional well-appointed bedrooms provide ample space for family and guests, each comfortably accommodating queen-sized beds. The upstairs catwalk overlooks the large family room, creating a sense of openness and light throughout the home. With a large laundry room and a convenient linen closet, practicality meets elegance in every corner. Enjoy the luxury of a formal living room and a grand dining area, perfect for hosting dinner parties and special occasions. A main-level bedroom, complete with access to a full bath, offers an ideal space for an in-law suite or guest room. This home is ready to welcome its new ownerCoimagine the memories waiting to be made in this exquisite setting! DonCOt miss out on the chance to own a piece of paradise in Lakeside at Waters Edge. Schedule your private tour today and experience the beauty and elegance of this remarkable property!
- Type:
- Single Family
- Sq.Ft.:
- 3,112
- Status:
- Active
- Beds:
- 4
- Lot size:
- 0.8 Acres
- Year built:
- 1998
- Baths:
- 3.00
- MLS#:
- 10399772
- Subdivision:
- Carriage Trace
ADDITIONAL INFORMATION
This stunning home offers a versatile bedroom/office on the main level and impressive 20+ foot ceilings, creating an open and airy feel. The seller's relocation has led to a competitive price, significantly lower than comparable homes with similar layouts. For your peace of mind, a recent appraisal and pre-inspection have been completed. New construction in the area is selling for over $430,000, but this meticulously maintained property includes all featured appliances at no extra cost. Recent upgrades enhance its value, including a new roof, new HVAC & furnace, new hot water tank, updated kitchen cabinets, countertops, and backsplash, new carpet throughout the upstairs, and two new restroom vanities (upstairs and downstairs), along with new flooring in both restrooms, closets, and downstairs. The oversized master bedroom adds to the appeal, and the location is incredibly convenient-just minutes from Stonecrest Mall, Stone Mountain Park, I-20, Highway 78, and various medical facilities. This is an exceptional investment opportunity not to be missed!
- Type:
- Single Family
- Sq.Ft.:
- n/a
- Status:
- Active
- Beds:
- 4
- Lot size:
- 0.6 Acres
- Year built:
- 1930
- Baths:
- 3.00
- MLS#:
- 10398665
- Subdivision:
- None
ADDITIONAL INFORMATION
This is a fantastic opportunity to use your creative mind and talent to re-design or finish what the Seller has started. The seller said the house is designed for a four-bedroom, three-bath homeCoyou can see the studs ready for drywall and renovation. His floor plan is attached. The house will need a roof, electrical, plumbing, etc- total renovation. Do not let the front of the house mislead you - you need to see the interior. The seller ran a new water line to the meter. Design your dream home on this .6-acre lot which is ideal for a kids' playground or an organic garden. The home is located in a quiet, well-established neighborhood. Minutes to historic Stone Mountain Village and enjoy the amenities of Stone Mountain Park which includes 2 golf courses, a lake, hiking trails, biking, restaurants, hotel, camping, etc. There is an abandoned house behind the subject property - the Seller has no knowledge of how to access that property. Property is being sold "as is". Please, no blind offers or assignments. Proof of funds and/or pre-qual must be attached to the offer.
- Type:
- Single Family
- Sq.Ft.:
- 3,256
- Status:
- Active
- Beds:
- 5
- Lot size:
- 0.2 Acres
- Year built:
- 1978
- Baths:
- 4.00
- MLS#:
- 10401333
- Subdivision:
- Hidden Hills
ADDITIONAL INFORMATION
Price reduced, bring your offers! A total of 3,256 square feet. This Beautifully Renovated home features granite countertops with backsplash and breakfast bar, white kitchen cabinets and vanities, stainless steel appliances, beautiful light fixtures, tile and Luxury vinyl flooring throughout the the whole house. This 5 bed, 4 bath includes an in-law suite in the basement with a kitchen and full bathroom and a ton of space. Enjoy a rocking chair on the front porch or head inside where a gorgeous tile foyer greets with a sunny formal dining room! A fireside family room has built-ins and access to the screened porch. This spacious home seamlessly flows onto the large enclosed back porch making it perfect for entertaining and everyday living with a 2 tier deck, private backyard are ideal for relaxation and gatherings. Roof is 2 years new and new HVAC on main floor. Conveniently located with easy access to the interstate, entertaining and dining and stone mountain park where they have family attractions, such as festival and events, camping and lodging and more. A total of 3,256 sqft. with the finished basement. You will love this charming home and enjoy the quiet peaceful, lush green tree-lined neighborhood! THE SELLER'S MORTGAGE IS ASSUMABLE AT A 3% INTEREST RATE! This is a MUST SEE!
- Type:
- Single Family
- Sq.Ft.:
- 1,834
- Status:
- Active
- Beds:
- 3
- Lot size:
- 0.92 Acres
- Year built:
- 1973
- Baths:
- 2.00
- MLS#:
- 10398940
- Subdivision:
- NONE
ADDITIONAL INFORMATION
This home is a Must See! This classic four-sided brick ranch is located in a quiet, established neighborhood in Stone Mountain, GA. The home features three bedrooms, two bathrooms, a formal living room/dining room, a breakfast nook in the kitchen, as well as a large private, family room/den. It sits on a large corner lot with a fenced backyard and a babbling creek alongside the property line. Inside, the master bedroom opens up to the backyard through the French doors, while the family room/den offers built-in bookcases and a desk, perfect for a cozy reading nook or workspace. The bathrooms have tile flooring, and the kitchen, mudroom, and laundry room offer convenient access directly to the attached garage. The home has additional storage with linen and coat closets. The detached two-care garage - measuring approximately 20'x20' - provides plenty of parking for vehicles or even an RV. The two additional outdoor sheds provide areas for hobbies, workspace, or storage. As added benefits, the roof was replaced in April 2022 and there is a transferable termite warranty. This home is priced to sell and is a fantastic opportunity for homebuyers to make upgrades, add value, and call it home. With easy access to Hwy 88 and I-285, conveniently located minutes from shopping, businesses, Decatur, Emory, and Stone Mountain Park, this property is ideal for those looking for both convenience and tranquility and is move-in ready.
- Type:
- Single Family
- Sq.Ft.:
- 2,662
- Status:
- Active
- Beds:
- 3
- Lot size:
- 0.57 Acres
- Year built:
- 1981
- Baths:
- 3.00
- MLS#:
- 10398363
- Subdivision:
- Landings
ADDITIONAL INFORMATION
Welcome to this Contemporary Beauty! This newly listed home is nestled minutes away from Stone Mountain Park in Gwinnett County. This multi-level home features a living room and master bedroom with cathedral ceilings and skylights, plus 2 bedrooms, 2.5 baths, and a lower-level family room. As you enter the living room with a fireplace, it is beautifully decorated and includes a corner bay window with window seats that allow floods of natural light that overlook the front yard. The kitchen and dining area are spacious and feature beautiful cabinetry and an island with granite countertop that is excellent for dining and entertaining. Off the kitchen area is a large deck for outdoor entertainment and fun. The upper-level features 3 bedrooms, a stunning master bath, and a main bath off the hallway. Off the master bedroom, there is a private deck for morning relaxing or evening retreats. The lower level features a finished family room with access to the backyard and ample storage space. New roof - 2024, water heater - 2024, HVAC - 2023. No HOA. Investors - ideal for short-term rental. All items are available. No rental restrictions! A must-see! Please use SHOWTIME. Closing Attorney Seth Weissman 404-926-4500
- Type:
- Single Family
- Sq.Ft.:
- 1,746
- Status:
- Active
- Beds:
- 3
- Lot size:
- 0.2 Acres
- Year built:
- 1996
- Baths:
- 3.00
- MLS#:
- 10398143
- Subdivision:
- Crystal Lakes
ADDITIONAL INFORMATION
Investment Opportunity! This 3 bdrm, 2.5 bath single family home is upgraded and ideally situated just off 285 and minutes from Downtown Decatur and Stone Mountain Park. Enjoy consistent cash flow with a tenant in place paying $2,200/month and desiring to stay an additional 18+ mos. Tenant takes care of all utilities (except lawn maintenance). Home has been updated with new appliances, lighting, plumbing and roof (approx 5 yrs old). Huge yard with deck and patio for outdoor enjoyment. Don't miss this ideal, turnkey, income-generating investment opportunity. This property is perfect for long-term rental or short-term vacation rentals like Airbnb or Travel Nursing. No HOA.
- Type:
- Single Family
- Sq.Ft.:
- 1,459
- Status:
- Active
- Beds:
- 3
- Lot size:
- 0.51 Acres
- Year built:
- 1970
- Baths:
- 2.00
- MLS#:
- 10398047
- Subdivision:
- None
ADDITIONAL INFORMATION
Welcome to this delightful three-bedroom, two-bathroom ranch nestled in the highly sought-after Mountain Park community of Stone Mountain. Overflowing with potential, this charming property is the perfect canvas for you to create the home of your dreams... The spacious living areas offer an inviting atmosphere, ideal for both entertaining guests and enjoying cozy nights. Venture outside and discover the highlight of the home: a private, beautifully manicured backyard. Whether looking for a peaceful escape to unwind after a long day or the perfect setting for gatherings with loved ones, this serene outdoor retreat has it all... Located in a quiet, friendly neighborhood and offering convenient access to local amenities, this property is brimming with possibilities. Don't miss your chance to make this gem your own and bring your vision to life in the heart of Stone Mountain!
- Type:
- Single Family
- Sq.Ft.:
- 1,731
- Status:
- Active
- Beds:
- 3
- Lot size:
- 0.57 Acres
- Year built:
- 1972
- Baths:
- 2.00
- MLS#:
- 10398766
- Subdivision:
- COLONIAL OAKS
ADDITIONAL INFORMATION
Great home with an open floor plan and a focus on quality craftsmanship, this all brick ranch home offers 3 bedrooms, 2 full baths, and a 2-car garage in a quiet, well-established neighborhood. The renovated kitchen features white wood shaker cabinetry, granite countertops, a subway tile backsplash, stainless steel appliances, a breakfast bar, and an eat-in dining area. Enjoy the convenience of a separate laundry room with interior as well as exterior entry and the beauty of newer flooring throughout the open concept spaces, which are highlighted by recessed lighting and a charming brick fireplace. The home also boasts new lighting, premier blinds, newer interior doors, and a stunning Masonite leaded glass entry door. Both bathrooms have been renovated, with new floors and a granite vanity in the powder room. Plush upgraded carpet adds comfort to all bedrooms. Recent exterior upgrades include a newer architectural roof, 6-inch gutters, and fresh interior and exterior paint. Step outside to the patio, complete with an accent sitting wall and lounging space perfect for entertaining. This home sits on a level over half-acre lot on a cul-de-sac street, offering both privacy, peace and delight. Conveniently located minutes from shopping, businesses, Hwy 78, I-285, Decatur, Emory, the CDC, and Stone Mountain Park, this beautiful home is a must-see and ready to be called your new home.
- Type:
- Condo
- Sq.Ft.:
- 2,446
- Status:
- Active
- Beds:
- 5
- Lot size:
- 0.03 Acres
- Year built:
- 1974
- Baths:
- 3.00
- MLS#:
- 10398557
- Subdivision:
- Mariners Village
ADDITIONAL INFORMATION
Welcome to this beautifully updated three-level end-unit townhome, offering five spacious bedrooms with large closets, three full baths, and a fully finished terrace level. This home is designed with modern upgrades and an open layout, perfect for todayCOs hip lifestyle, offering a fantastic blend of living, working, and entertaining spaces. The eat-in kitchen boasts new stainless appliances, soft-close cabinetry, granite countertops, large pantry and a timeless subway tile backsplash. Luxury flooring and plush carpeting throughout the home create a fresh, contemporary feel. The main floor features a versatile, main bedroom suite with a fully renovated shared bathroom, ideal for multi-generational living. The upper floor features a split bedroom plan, offering both privacy and an updated adjoining bathroom for added convenience. The terrace level boasts a cozy fireside den, additional bedrooms, a remodeled full bathroom, and a versatile flex room perfect for an office, playroom, study, or guest suiteCooffering endless possibilities. Outdoor living shines with a private deck, new fencing in the front and rear backyard, and a welcoming entry patio ideal for relaxing, grilling, or entertaining. Located near Stone Mountain Park, dining, shopping, and schools, this home provides the perfect blend of modern living in a prime location close to everything Atlanta has to offer. Move-in ready and waiting for you to make it your own.
- Type:
- Single Family
- Sq.Ft.:
- 1,991
- Status:
- Active
- Beds:
- 3
- Lot size:
- 0.4 Acres
- Year built:
- 1984
- Baths:
- 2.00
- MLS#:
- 7466162
- Subdivision:
- Wind Fern Forest
ADDITIONAL INFORMATION
Located in the Wind Fern Forest subdivision within the Redan High School district, this 3-bedroom, 2-bath ranch-style home offers the convenience of single-story living. The open floor plan features a spacious family room centered around a cozy fireplace, perfect for gathering. The kitchen is equipped with stainless steel appliances, including a gas range, and flows seamlessly into the dining area, making it ideal for daily meals or entertaining. All three bedrooms, including the master suite, are located on the main level, offering easy accessibility. The master boasts a private bath, while the two additional bedrooms share a full bath. Tile and carpet flooring add a blend of comfort and functionality throughout the home. The laundry room is conveniently located on the main level, and outside, the driveway offers two parking spaces. Enjoy relaxing on the patio in the backyard. With no basement and easy access to local amenities, this home provides a low-maintenance lifestyle in the heart of Dekalb County.
- Type:
- Single Family
- Sq.Ft.:
- n/a
- Status:
- Active
- Beds:
- 4
- Lot size:
- 0.3 Acres
- Year built:
- 1987
- Baths:
- 3.00
- MLS#:
- 10397191
- Subdivision:
- Crystal Lakes
ADDITIONAL INFORMATION
This beautifully updated home boasts four bedrooms and three full bathrooms, with fresh paint throughout. The roof was newly replaced in Oct, 2023, ensuring long-lasting peace of mind, and the water heater has just been replaced with new. The lower level features a spacious fourth bedroom and full bathroom, along with a versatile large room that can serve as a bonus space, exercise area, or home theater. Conveniently located just minutes from I-285, you'll enjoy easy access to a variety of shopping and activities. Plus, being close to Stone Mountain Park and a train station enhances your lifestyle options. A perfect blend of comfort and convenience!
- Type:
- Single Family
- Sq.Ft.:
- 1,904
- Status:
- Active
- Beds:
- 4
- Lot size:
- 0.4 Acres
- Year built:
- 1976
- Baths:
- 3.00
- MLS#:
- 10396761
- Subdivision:
- Redan Hills
ADDITIONAL INFORMATION
Welcome Home!!! This 4 bedroom, 2 1/2 bath home is ready for you to put your personal touches on it to make it your dream home. Home features a stone fireplace in the large den and kitchen has breakfast nook/eat in area. The dining room has access to a large deck facing the backyard. The primary bedroom has a large walk-in closet and en-suite bathroom. Also, upstairs are 3 large additional bedrooms and another full bath. House is close to parks, restaurants and quaint Stone Mountain square.
- Type:
- Condo
- Sq.Ft.:
- 1,200
- Status:
- Active
- Beds:
- 2
- Lot size:
- 0.01 Acres
- Year built:
- 1971
- Baths:
- 2.00
- MLS#:
- 10396498
- Subdivision:
- Stone Mountain Twnhms West
ADDITIONAL INFORMATION
Located just minutes from Stone Mountain Park, this 2-bedroom townhome is a nature lover's dream! With new vinyl floors and a spacious layout, it's perfect for first-time buyers or investors looking for an Airbnb or PadSplit opportunity. Enjoy easy access to hiking, fishing, and outdoor activities, plus nearby restaurants, shopping, and public transit. This gem offers both convenience and potential-don't miss out!
- Type:
- Townhouse
- Sq.Ft.:
- 1,448
- Status:
- Active
- Beds:
- 3
- Lot size:
- 0.02 Acres
- Year built:
- 2019
- Baths:
- 3.00
- MLS#:
- 7472669
- Subdivision:
- STONE MILL
ADDITIONAL INFORMATION
Gorgeous 4 years old end unit sold as-is end unit home for sale, extremely spacious with 3 bedrooms, 2 1/2 bathrooms. Well maintained condition, home is move in ready. The open floor plan concept flows between the kitchen/dining/family room very cozy with fireplace with fenced in back yard. Home is located minutes away from Stone Mountain Park, approximately 25 mins from downtown Atlanta. PLEASE BRING ANY REASONABLE OFFER. SELLER READY TO MOVE!!
- Type:
- Single Family
- Sq.Ft.:
- 1,547
- Status:
- Active
- Beds:
- 4
- Lot size:
- 0.4 Acres
- Year built:
- 1971
- Baths:
- 2.00
- MLS#:
- 10396127
- Subdivision:
- SOUTHWIND POD M
ADDITIONAL INFORMATION
Discover the perfect blend of comfort and style at 1555 Birch Ridge Way! This delightful 4-bedroom, 2-bathroom home is situated in a serene neighborhood, offering a warm and inviting atmosphere.The bright, open-concept layout features a spacious living area thatCOs perfect for gatherings. The modern kitchen boasts stainless steel appliances, generous cabinetry, and a large island, making it a chef's dream. Unwind in the expansive primary suite, which includes a en-suite bathroom and a walk-in closet. The private backyard is an ideal spot for entertaining or simply enjoying the outdoors.Conveniently located near parks, shopping, and dining, with easy access to major roadways, this home is a must-see! Schedule your private tour today and make this Stone Mountain gem your own!
- Type:
- Single Family
- Sq.Ft.:
- n/a
- Status:
- Active
- Beds:
- 5
- Lot size:
- 0.3 Acres
- Year built:
- 1991
- Baths:
- 3.00
- MLS#:
- 10396000
- Subdivision:
- Kennons Ridge
ADDITIONAL INFORMATION
Welcome home to your exquisite 5-bedroom, 2.5-bath retreat in the charming Kennon's Ridge with NO HOA! This thoughtfully designed residence boasts a spacious floor plan that effortlessly connects the living, family room, dining, and kitchen areas, creating an ideal space for both everyday living and entertaining. Huge windows invite an abundance of natural light, enhancing the warm and inviting atmosphere. The generously sized bedrooms include a stunning primary suite complete with a private balcony, perfect for sipping morning coffee or unwinding in the evening. Step outside to your expansive front yard and enjoy the tranquility of a huge, fenced-in backyard, ideal for gatherings or serene moments in nature. Entertain guests or relax in style on your private deck, enveloped by lush greenery. Located just minutes from Stone Mountain Park, Downtown Stone Mountain, and Hwy 78, this property combines comfortable living with unparalleled convenience to shopping and dining. Don't miss the chance to make this beautiful home your own!

The data relating to real estate for sale on this web site comes in part from the Broker Reciprocity Program of Georgia MLS. Real estate listings held by brokerage firms other than this broker are marked with the Broker Reciprocity logo and detailed information about them includes the name of the listing brokers. The broker providing this data believes it to be correct but advises interested parties to confirm them before relying on them in a purchase decision. Copyright 2024 Georgia MLS. All rights reserved.
Price and Tax History when not sourced from FMLS are provided by public records. Mortgage Rates provided by Greenlight Mortgage. School information provided by GreatSchools.org. Drive Times provided by INRIX. Walk Scores provided by Walk Score®. Area Statistics provided by Sperling’s Best Places.
For technical issues regarding this website and/or listing search engine, please contact Xome Tech Support at 844-400-9663 or email us at [email protected].
License # 367751 Xome Inc. License # 65656
[email protected] 844-400-XOME (9663)
750 Highway 121 Bypass, Ste 100, Lewisville, TX 75067
Information is deemed reliable but is not guaranteed.
Stone Mountain Real Estate
The median home value in Stone Mountain, GA is $299,900. This is lower than the county median home value of $315,600. The national median home value is $338,100. The average price of homes sold in Stone Mountain, GA is $299,900. Approximately 42.52% of Stone Mountain homes are owned, compared to 45.44% rented, while 12.05% are vacant. Stone Mountain real estate listings include condos, townhomes, and single family homes for sale. Commercial properties are also available. If you see a property you’re interested in, contact a Stone Mountain real estate agent to arrange a tour today!
Stone Mountain, Georgia has a population of 6,622. Stone Mountain is less family-centric than the surrounding county with 12.04% of the households containing married families with children. The county average for households married with children is 28.34%.
The median household income in Stone Mountain, Georgia is $44,716. The median household income for the surrounding county is $69,423 compared to the national median of $69,021. The median age of people living in Stone Mountain is 34.6 years.
Stone Mountain Weather
The average high temperature in July is 89.3 degrees, with an average low temperature in January of 33.1 degrees. The average rainfall is approximately 52.6 inches per year, with 1.5 inches of snow per year.
